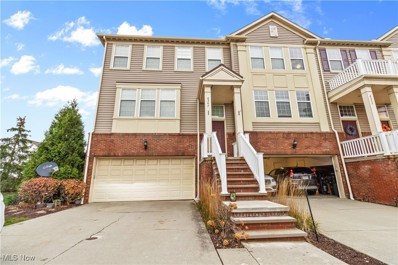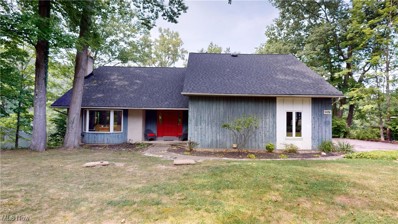Pepper Pike OH Homes for Sale
- Type:
- Townhouse
- Sq.Ft.:
- 2,328
- Status:
- Active
- Beds:
- 3
- Lot size:
- 0.05 Acres
- Year built:
- 2011
- Baths:
- 4.00
- MLS#:
- 5086523
ADDITIONAL INFORMATION
Nestled in the heart of Pepper Pike’s prestigious community, this exquisite high-end corner townhome redefines luxury living. The open-concept design offers a seamless flow between spaces, blending elegance and comfort. Natural light streams in through the extra windows, highlighting the rich textures and creating a warm ambiance throughout. The kitchen exudes sophistication with its stunning granite countertops and ample storage, catering to culinary enthusiasts and entertainers alike. The spacious great room serves as the heart of the home, featuring a cozy gas fireplace perfect for unwinding or hosting gatherings. Its seamless blend of style and functionality makes it an inviting space for friends and family. The master suite is a true sanctuary with generous proportions, a customized walk-in closet, and a spa-like en suite bathroom. Dual sinks provide convenience, while the luxurious jacuzzi tub offers a tranquil retreat. A separate shower completes this indulgent space, perfect for relaxation and rejuvenation.The additional bedrooms are equally spacious, offering private havens for family or guests. Each room includes ample closet space to maintain the serene atmosphere of your home. Step outside onto the expansive backyard deck, where lush green space and park views provide a picturesque setting for outdoor entertaining or peaceful solitude. Whether enjoying morning coffee or evening gatherings, this serene oasis enhances your living experience. A one-year home warranty is included for added peace of mind, ensuring your investment is well-protected. Combining luxury, comfort, and convenience, this townhome is more than a residence—it’s a lifestyle in one of the area’s most desirable locations. Don’t miss the opportunity to make this stunning property your home.
- Type:
- Single Family
- Sq.Ft.:
- 2,663
- Status:
- Active
- Beds:
- 3
- Lot size:
- 0.07 Acres
- Year built:
- 2023
- Baths:
- 4.00
- MLS#:
- 5081636
- Subdivision:
- Edgewood Trace Twnhs Sub
ADDITIONAL INFORMATION
Hello! I'm Laura Marotta from The Amanda Pohlman Team, and I'm thrilled to introduce you to this stunning new construction home in the sought-after Edgewood Trace neighborhood of Pepper Pike. Birch model, with the opportunity for your clients to make all design choices! Edgewood Trace homes offer a contemporary style with a light filled open floorplan. HIGH quality finishes. Imagine relaxing on the covered front porch or enjoying the two-story great room with its floor-to-ceiling gas fireplace and elegant lighting. The gourmet kitchen is a chef's dream, featuring high-end stainless appliances, quartz counters, and peninsula ( island is a custom option available and shown in photos) Adjacent to the dining room with sliders to your own TREX deck for ease of entertaining and enjoyment of the seasons! The first-floor primary suite is a true retreat, with a spa-like bath and slider access to the expansive deck. Upstairs, you'll find a versatile HUGE loft space and two large bedrooms, each with stylish baths and custom closets. This home is a rare opportunity to enjoy a new build with your design touch (at contract buyer's meet with our design team and receive 10 hours of complementary design assistance). Custom Built by your clients, exterior is currently built & ready for your selections. Conveniently located near amenities and freeway access, and within the award-winning Orange Schools district. Don't miss out on this gem! Feel free to reach out to me for more details or to schedule a viewing. Let's find your dream home together!
- Type:
- Single Family
- Sq.Ft.:
- 2,693
- Status:
- Active
- Beds:
- 3
- Lot size:
- 0.11 Acres
- Year built:
- 2024
- Baths:
- 3.00
- MLS#:
- 5081640
- Subdivision:
- Edgewood Trace Twnhs Sub
ADDITIONAL INFORMATION
Only 4 Cedar Models Left. New Construction in Edgewood Trace which is currently white box finished & awaiting your selections. This Single Family free standing home, the "Cedar" model is now available in one of Pepper Pike's newest gated community with trendy architectural designed homes that offer fresh, modern finishes & style & luxury combined with high quality construction. Spacious home offers 3 Bedrooms with a first floor Primary suite w/ en-suite Bathroom a roomy customized closet. The wonderful open floor plan featuring an open large Kitchen with adjacent Dining space & spacious Great Room with cathedral ceilings. Working from home is made easier with a first level designated Office/Den. Other dramatic features include walls of windows & cozy gas fireplace. There are 2 spacious Bedrooms on the 2nd floor with the second main Full Bathroom. Loft area overlooks the Great Room. This home offers an attached 2 car garage. This home is built on Slab foundation, there is no basement. Located in suburban Pepper Pike with easy access to freeways & around town travel. Close to many mixed use shopping & dining areas including Legacy Village, Eton, Lander Circle, Pinecrest & much more! Photos reflect the possibilities the exterior photos are of the actual property.
- Type:
- Single Family
- Sq.Ft.:
- 2,321
- Status:
- Active
- Beds:
- 3
- Lot size:
- 0.09 Acres
- Year built:
- 2023
- Baths:
- 4.00
- MLS#:
- 5081624
- Subdivision:
- Edgewood Trace Twnhs Sub
ADDITIONAL INFORMATION
This home is ready for your selections! Edgewood Trace offers a trendy architectural design with modern style and beautiful refined luxury combined with high quality construction and simple, low maintenance living in Pepper Pike's newest gated community. This new construction Aspen style Model Home features 3 Bedrooms, 3 1/2 bath. The first floor master suite has an en-suite bathroom & large closet. The wonderful open floor plan showcases its high-end kitchen with custom cabinetry with an adjacent Dining space and spacious Living room. Other dramatic features include large walls of windows, 10' ceilings, beautiful gas fireplace and double level Trex decks that provide outdoor a great outdoor space. Unfinished basement. Located in suburban Pepper Pike with easy access to freeways, shopping restaurants - a central location to just about anywhere around town. Close proximity to hospitals, museums, University Circle & Downtown: Close to shopping and dining at Legacy Village, Beachwood Mall, LaPlace, Pinecrest, Lander Circle & Eton Collection. Photos reflect previous model home - selections have not been made yet, and are awaiting new buyer selections.
- Type:
- Single Family
- Sq.Ft.:
- 2,693
- Status:
- Active
- Beds:
- 3
- Lot size:
- 0.11 Acres
- Year built:
- 2023
- Baths:
- 3.00
- MLS#:
- 5080526
- Subdivision:
- Edgewood Trace Twnhs Sub
ADDITIONAL INFORMATION
New Construction - The newest model in Edgewood Trace is available! SPECIAL LIMITED TIME OFFER-this home is offering a $10,000 seller credit to be used towards closing costs OR buy down your interest rate! Must be fully executed contract by 12/15/2024. Single Family free standing home, the "Cedar" model is now available. Pepper Pike's newest gated community with trendy architectural designed homes that offer fresh, modern finishes & style & luxury combined with high quality construction. This new construction is awaiting your selections & finishes. Spacious home offers 3 Bedrooms with a first floor Owner's suite w/ en-suite Bathroom a roomy large closet. The wonderful open floor plan featuring an open large Kitchen with adjacent Dining space & spacious Great Room with cathedral ceilings. Working from home is made easier with a first level designated Office/Den. Other dramatic features include walls of windows & cozy gas fireplace. There are 2 huge Bedrooms on the 2nd floor with the second main Full Bathroom. Large loft area overlooks the Great Room. This home offers an attached 2 car garage, back deck & full basement is pre-plumbed for an additional bathroom. The basement is unfinished but could be finished by builder as an upgrade. It can be built-out and finished by the builder as an upgrade. Located in suburban Pepper Pike with easy access to freeways & around town travel. Close to many mixed use shopping & dining areas including Legacy Village, Eton, Lander Circle, Pinecrest & much more! Please note that Photos are from a Cedar home built and do reflect upgrades, please see listing agent for further details.
- Type:
- Single Family
- Sq.Ft.:
- 3,527
- Status:
- Active
- Beds:
- 3
- Lot size:
- 1.47 Acres
- Year built:
- 1976
- Baths:
- 3.00
- MLS#:
- 5079941
ADDITIONAL INFORMATION
This charming home in Pepper Pike offers a perfect blend of comfort and style. The first floor has ample amount of space. Large kitchen with a huge pantry and a coffee bar perfect for entertaining. With three spacious bedrooms and three well-appointed bathrooms, it provides plenty of space for both relaxation and privacy. Master bedroom boasts vaulted ceilings. Two of the bedrooms share a large jack and jill bathroom with 2 vanities a shower and bathtub. Soaring high ceilings, large open foyer and a large family room that creates a welcoming and open atmosphere. Upstairs is a loft area over looking the living room perfect area for a desk to do your work. First floor laundry room for your convenience Enjoy the outdoors from the expansive deck or the cozy front porch, perfect for unwinding or entertaining guests. The highlight of the property is the impressive floor-to-ceiling windows at the back of the house, which offer a serene view of the private backyard and its peaceful creek. This home seamlessly combines character with natural beauty, making it a true retreat. Walking distance from Pepper Pike park. New roof 2024 Don't miss this one of a kind home!

The data relating to real estate for sale on this website comes in part from the Internet Data Exchange program of Yes MLS. Real estate listings held by brokerage firms other than the owner of this site are marked with the Internet Data Exchange logo and detailed information about them includes the name of the listing broker(s). IDX information is provided exclusively for consumers' personal, non-commercial use and may not be used for any purpose other than to identify prospective properties consumers may be interested in purchasing. Information deemed reliable but not guaranteed. Copyright © 2024 Yes MLS. All rights reserved.
Pepper Pike Real Estate
The median home value in Pepper Pike, OH is $645,500. This is higher than the county median home value of $177,200. The national median home value is $338,100. The average price of homes sold in Pepper Pike, OH is $645,500. Approximately 92.4% of Pepper Pike homes are owned, compared to 2.04% rented, while 5.56% are vacant. Pepper Pike real estate listings include condos, townhomes, and single family homes for sale. Commercial properties are also available. If you see a property you’re interested in, contact a Pepper Pike real estate agent to arrange a tour today!
Pepper Pike, Ohio has a population of 6,743. Pepper Pike is more family-centric than the surrounding county with 39.82% of the households containing married families with children. The county average for households married with children is 23.83%.
The median household income in Pepper Pike, Ohio is $190,703. The median household income for the surrounding county is $55,109 compared to the national median of $69,021. The median age of people living in Pepper Pike is 46.9 years.
Pepper Pike Weather
The average high temperature in July is 80.7 degrees, with an average low temperature in January of 16.7 degrees. The average rainfall is approximately 43.1 inches per year, with 76.6 inches of snow per year.





