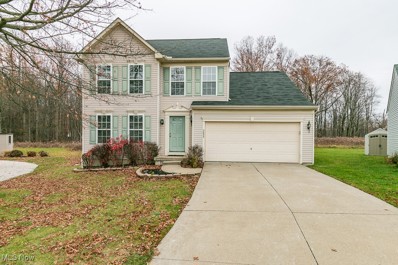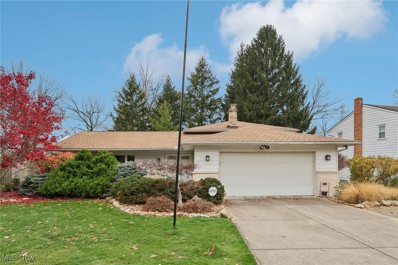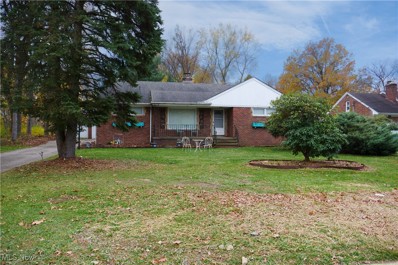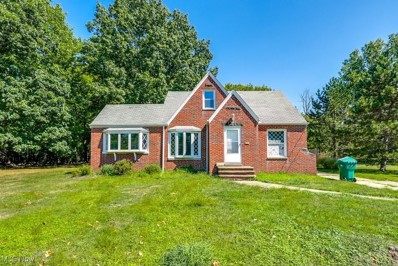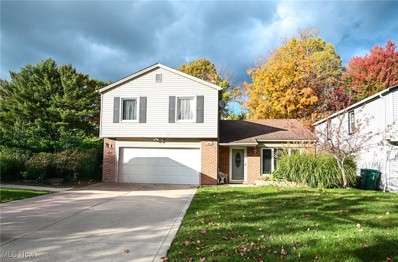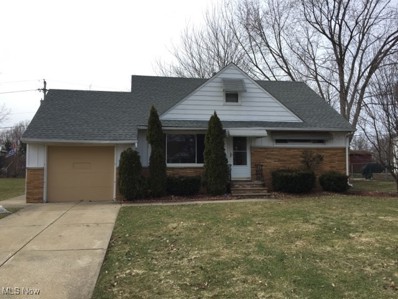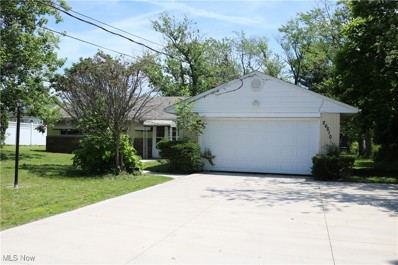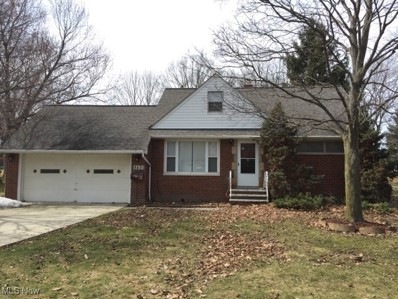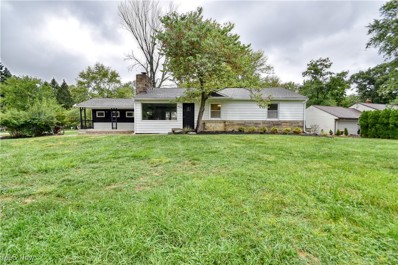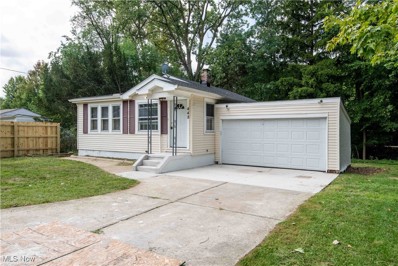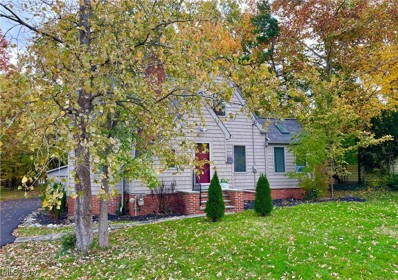Richmond Heights OH Homes for Sale
- Type:
- Condo
- Sq.Ft.:
- 1,280
- Status:
- NEW LISTING
- Beds:
- 3
- Lot size:
- 24.45 Acres
- Year built:
- 1978
- Baths:
- 2.00
- MLS#:
- 5085800
- Subdivision:
- Richmond Place Condo
ADDITIONAL INFORMATION
Spacious Townhome situated on a beautiful wooded lot in Richmond Place Condominiums. 3 bedrooms, 1 1/2 baths includes a large living & dining room with access to a private patio overlooking a park-like yard. Eat-in kitchen with ceramic tile and appliances and a half bath. 2nd floor features 3 bedrooms and a full bath. Lower level features a huge recreation room with fireplace and a laundry room with storage. Attached garage w/opener. Condo recreation amenities include pool, tennis courts and Clubhouse. Convenient location, 20 minutes to downtown Cleveland and University Circle hospitals and institutions. Wonderful opportunity for carefree living!
- Type:
- Single Family
- Sq.Ft.:
- 1,565
- Status:
- NEW LISTING
- Beds:
- 3
- Lot size:
- 0.42 Acres
- Year built:
- 1959
- Baths:
- 2.00
- MLS#:
- 5090945
- Subdivision:
- Richmond Cc Estates 02
ADDITIONAL INFORMATION
Welcome to your dream ranch-style home! This delightful 3-bedroom, 2-bathroom detached property offers 1,565 square feet of modern comfort and style. Step inside to find fresh paint and new vinyl flooring that enhance the home's inviting atmosphere. The living room, adorned with recessed lighting, provides the perfect space for relaxation and entertainment. The heart of the home features brand-new stainless-steel appliances, making cooking a joy in this well-equipped kitchen. Retreat to the master bedroom, complete with an en suite bathroom for your privacy and convenience. Enjoy the convenience of an attached 2-car garage, offering plenty of space for vehicles and storage. Step outside to the freshly painted deck, perfect for outdoor gatherings and summer barbecues. With a new roof providing peace of mind, this home is ready for you to move in and start making memories. Don't miss the opportunity to make this beautiful ranch-style house your forever home!
- Type:
- Single Family
- Sq.Ft.:
- 1,571
- Status:
- Active
- Beds:
- 3
- Lot size:
- 0.35 Acres
- Year built:
- 1959
- Baths:
- 2.00
- MLS#:
- 5089390
ADDITIONAL INFORMATION
Welcome to this fully updated and meticulously maintained 3-bedroom, 2-bathroom brick ranch, perfectly situated on a generous .35-acre lot. Offering both style and functionality, this home is an ideal blend of modern upgrades and classic charm. Step inside to discover a bright and inviting open floor plan, with freshly painted walls, stylish new LVP flooring, and abundant natural light. The spacious living room is perfect for family gatherings or relaxing evenings, while the updated kitchen features sleek cabinetry and brand new stainless steel appliances. There is an additional room with sliding glass doors to the back yard that can be used as a family room, office or additional dining area. The master bedroom is complete with a private, updated bathroom including color changing L.E.D. lights for added comfort and convenience. The two additional well-sized bedrooms provide ample space for family or guests. The attached 2-car garage offers ease and security, and the expansive backyard provides plenty of room for outdoor activities, gardening, or relaxing on warm evenings. With a desirable location and numerous updates throughout, this home is move-in ready and a must-see!
- Type:
- Single Family
- Sq.Ft.:
- 3,356
- Status:
- Active
- Beds:
- 3
- Lot size:
- 0.19 Acres
- Year built:
- 2008
- Baths:
- 3.00
- MLS#:
- 5087659
- Subdivision:
- Woods of Richmond
ADDITIONAL INFORMATION
Welcome to this charming 3 Bedroom 3 Bathroom colonial located on a desirable cul-de-sac street. The main level features an open floor plan with a spacious living room filled with natural light that seamlessly flows into the kitchen. The kitchen boasts ample counter and cabinet space and picturesque views of the private wooded backyard. Also on the first floor are a versatile office, formal dining, or playroom, a convenient powder room and first floor laundry. Upstairs the serene master suite offers comfort and privacy accompanied by two additional bedrooms and another full bathroom. The finished basement provides versatile living space perfect for a home theatre, gym, or additional recreation area. The basement is plumbed for a bathroom and also offers plenty of storage space. Outside enjoy the peaceful backyard retreat complete with a trex deck, a relaxing hot tub and plenty of privacy. This home is perfect for both entertaining and every day living. Schedule your tour today!
- Type:
- Single Family
- Sq.Ft.:
- 2,102
- Status:
- Active
- Beds:
- 3
- Lot size:
- 0.42 Acres
- Year built:
- 1967
- Baths:
- 3.00
- MLS#:
- 5087186
- Subdivision:
- Scottish Hlnds Resub #5
ADDITIONAL INFORMATION
Welcome to this well-maintained split-level gem in Richmond Heights! Boasting 2,100 square feet, this home offers three generously sized bedrooms, 1.5 baths, and an inviting floor plan with plenty of living space, perfect for family living. The spacious living area features a large family room. The perfect spot for relaxing evenings or gathering with loved ones. The adjoining dining and kitchen areas offer functionality and flow, making meal preparation and hosting a breeze. Additional features include ample storage throughout and modern conveniences for everyday comfort. The whole-house generator provides added peace of mind, ensuring you're always prepared. Situated in a welcoming community, the expansive yard is ideal for pets to roam, family activities, entertaining, or simply relaxing. Conveniently located near local amenities, this home is an excellent choice for creating lasting memories with loved ones. Don't miss out, schedule your private showing today!
- Type:
- Condo
- Sq.Ft.:
- 1,425
- Status:
- Active
- Beds:
- 2
- Year built:
- 1995
- Baths:
- 2.00
- MLS#:
- 5086775
- Subdivision:
- Hillary Place Condos
ADDITIONAL INFORMATION
Nestled in a private cul-de-sac minutes from shopping and dining, this well maintained Cape Cod Condo has everything you need! Beautiful Bamboo flooring throughout the main level! Spacious, vaulted Living room with gas fireplace is perfect for gatherings both large and small. Large Dining room has sliders to the patio and private, park like wooded backyard. Kitchen with breakfast bar has Granite counters (2019), ample cabinets for storage including a pantry, newer range and microwave (2019) and stylish tile backsplash! Large bedroom on first with a big walk in closet is being used as a den, with adjacent full bath with step-in shower. Utility/Laundry room on first has additional storage, plus access to two car garage. Loft/Family room on second overlooks the Living room. Primary bedroom with dual closets and dormer window has full bath with convenient shower over tub. Newer HVAC. Tankless Hot Water in 2019. Roof is five years old. Ready to move into for your perfect next home!
- Type:
- Single Family
- Sq.Ft.:
- 1,938
- Status:
- Active
- Beds:
- 3
- Lot size:
- 0.7 Acres
- Year built:
- 1955
- Baths:
- 3.00
- MLS#:
- 5085882
- Subdivision:
- Euclid 12
ADDITIONAL INFORMATION
Welcome to this beautifully remodeled 3-bedroom, 3-bathroom brick ranch in the heart of Richmond Heights! Pulling up to the people, you will notice the front porch with an overhang great for storm-watching or relaxing. This home features a spacious interior that was fully updated in 2018, including a new HVAC system and air conditioning unit for year-round comfort. The updated kitchen, new cabinets, countertops, backsplash, and stainless steel appliances also all stay. Large laundry room off back with full bath leading to the third bedroom. The property boasts a massive basement that spans the entire length of the home and includes a convenient bathroom, providing endless possibilities for additional living space, a home gym, or an entertainment area with bar. A lovely massive room addition at the back is perfect for relaxing or entertaining guests, making this a two-family room property or formal dining area. Outside, you'll find an oversized detached 2-car garage with a loft space ideal for extra storage or a creative studio. The spacious backyard features a handy storage shed, offering even more room for your outdoor equipment. Conveniently located near highways, shopping centers, and restaurants, this home sits on a generous lot that provides ample room for gardening, outdoor activities, or future expansions. Set up your private showing today.
- Type:
- Single Family
- Sq.Ft.:
- 3,306
- Status:
- Active
- Beds:
- 4
- Lot size:
- 1.6 Acres
- Year built:
- 1956
- Baths:
- 4.00
- MLS#:
- 5083671
- Subdivision:
- Euclid Township
ADDITIONAL INFORMATION
Welcome to this beautiful split level on 1.6 acres! Newly remodeled split level with a cozy front porch to welcome guests. The large park-like setting for a backyard has scenic views of the dear and wild turkeys. Step inside the front door to admire the luxury vinyl floors throughout the first floor. Entertaining family and friends with an open floor plan that allows guests to move throughout the living and dining spaces. You will want to cook every night in this kitchen. Stainless steel appliances, granite counters and a banquet dining space. The great room with a gas fireplace is a great place to cozy up. Laundry, mud area, half bath, and access to the backyard with stamped concrete new deck patio(2023) with gazebo (2023), firepit (2023) round out this first level. New Hot Water Heater (2023), New Microwave (2023), New deck and privacy fence (2023), Basement flooring stays (2023), Stone path to the backyard (2023), This home offers 3 Bedrooms with large closet space and ensuite's. Upstairs is the 4th Bedroom that can be used for many things with views of the parklike backyard.
- Type:
- Single Family
- Sq.Ft.:
- 2,064
- Status:
- Active
- Beds:
- 5
- Lot size:
- 0.25 Acres
- Year built:
- 1972
- Baths:
- 3.00
- MLS#:
- 5083016
- Subdivision:
- Irwin Marmorsteins
ADDITIONAL INFORMATION
This 5 bedroom and 3 baths split colonial has a first floor bedroom with a bathroom that can be reached from the bedroom. Also plenty of closet space. Upstairs you will find 4 bedrooms with hardwood flooring throughout. The home has plenty of space for everyone to relax and make memories. Cook in the brand new kitchen with granite counter tops, stainless steel appliances. This home has been lovingly cared for, with updates including a new A/C compressor, furnace, and water heater, that was installed in 2021, so you can enjoy year-round comfort. The exterior, painted in 2020, enhances its timeless appeal and welcomes you every time you arrive. The backyard is ideal for barbecues with a gas grill & natural gas hard line installed, perfect for games, or simply unwinding in nature’s embrace with the pergola covered with grape vines. Plus, a 2-car attached garage means no more scrambling in the rain! Don’t miss the opportunity to call this beautiful Richmond Heights residence your own—a place where every corner is ready for a new story.
- Type:
- Single Family
- Sq.Ft.:
- 1,442
- Status:
- Active
- Beds:
- 3
- Lot size:
- 0.77 Acres
- Year built:
- 1952
- Baths:
- 2.00
- MLS#:
- 5079520
- Subdivision:
- Richmond Morse
ADDITIONAL INFORMATION
Charming 3-Bedroom Brick Home with Spacious Yard in Richmond Heights Welcome to 145 Richmond Rd, a solid brick home offering 3 bedrooms and 2 full bathrooms. This well-maintained property features a spacious layout, ideal for comfortable living and entertaining. Step inside to find a warm and inviting living space that flows seamlessly into the dining area and kitchen. The three bedrooms provide ample space for relaxation, while the two full bathrooms offer convenience for the whole family. Outside, the large yard is perfect for outdoor activities, gardening, or simply enjoying some fresh air. Whether you're hosting a barbecue or looking for a peaceful retreat, this yard has plenty of room to accommodate your needs. Situated in a quiet and friendly neighborhood, this home is close to local schools, parks, shopping, and dining options. It’s a great opportunity for those seeking a blend of suburban charm and urban convenience.
- Type:
- Single Family
- Sq.Ft.:
- 1,280
- Status:
- Active
- Beds:
- 3
- Lot size:
- 0.2 Acres
- Year built:
- 1968
- Baths:
- 3.00
- MLS#:
- 5077736
ADDITIONAL INFORMATION
Welcome to this beautiful split-level home. As you enter through the front door you are greeted by the well-lit living room with the beautiful window treatments. Proceed to the kitchen with the custom-made cabinets stainless steel appliances and stunning stretch ceiling. You can relax in the family room with the built in bar.. The primary bedroom features carpeting and a private master bathroom with the walk in shower. Two additional bedrooms and another full bathroom complete the second floor. Outside enjoy expensive deck overlooking beautiful, fenced back yard.
- Type:
- Single Family
- Sq.Ft.:
- n/a
- Status:
- Active
- Beds:
- 3
- Lot size:
- 0.24 Acres
- Year built:
- 1954
- Baths:
- 1.00
- MLS#:
- 5070317
- Subdivision:
- Frank Berzins Chardon Estates 01
ADDITIONAL INFORMATION
Great chance to own this income producing property in the heart of Richmond Heights! Perfect location close to everything this city has to offer. Home features three bedrooms and one full bathroom. Well-maintained under property management. Currently tenanted at $1161/month, tenant is month to month. Hurry to take advantage of this amazing opportunity before it's too late!
- Type:
- Single Family
- Sq.Ft.:
- n/a
- Status:
- Active
- Beds:
- 3
- Lot size:
- 0.35 Acres
- Year built:
- 1955
- Baths:
- 2.00
- MLS#:
- 5070313
- Subdivision:
- Pacini
ADDITIONAL INFORMATION
Great chance to own this income producing property in the heart of Richmond Heights! Perfect location close to everything this city has to offer. Home features three bedrooms, one full bathroom, and one half bathroom. Well-maintained under property management. Currently tenanted at $1340/month through 8/31/2025. Hurry to take advantage of this amazing opportunity before it's too late!
- Type:
- Single Family
- Sq.Ft.:
- n/a
- Status:
- Active
- Beds:
- 3
- Lot size:
- 0.37 Acres
- Year built:
- 1955
- Baths:
- 2.00
- MLS#:
- 5070305
- Subdivision:
- Chardon Estates
ADDITIONAL INFORMATION
Great chance to own this income producing property in the heart of Richmond Heights! Perfect location close to everything this city has to offer. Home features three bedrooms, one full bathroom, and one half bath. Well-maintained under property management. Currently tenanted at $1455/month through 4/30/2025. Hurry to take advantage of this amazing opportunity before it's too late!
- Type:
- Single Family
- Sq.Ft.:
- 2,300
- Status:
- Active
- Beds:
- 3
- Lot size:
- 0.37 Acres
- Year built:
- 1951
- Baths:
- 2.00
- MLS#:
- 5069853
ADDITIONAL INFORMATION
This 1,350 sqft ranch-style home offers a cozy, single-story layout, perfect for easy living. The home features an open concept design, where living room, dining area, and kitchen flow together, creating a spacious, connected feel. This home includes 3 bedrooms a full bathroom and a half bath in the master bedroom. The exterior features a one car garage, along with a welcoming front porch and a modest backyard for outdoor enjoyment. This house is Richmond Heights Point Of Sale compliant! Move in hassle free.
- Type:
- Single Family
- Sq.Ft.:
- 2,704
- Status:
- Active
- Beds:
- 3
- Lot size:
- 0.35 Acres
- Year built:
- 1963
- Baths:
- 2.00
- MLS#:
- 5067453
- Subdivision:
- White Acres Estates
ADDITIONAL INFORMATION
Welcome to this 3-bedroom, 1.5-bath ranch in the heart of a friendly Richmond Heights neighborhood. The home features a new roof and furnace, offering a solid foundation for the next chapter. With a little TLC, you can transform this gem into your dream home. The layout includes a spacious living room, a cozy family room at the back, and a large backyard with a patio, perfect for outdoor enjoyment. This home also features a new furnace. A fantastic opportunity for those looking to add their personal touch! POS inspection completed and seller will escrow $10,600 for buyer to complete repairs outdoors when weather permits.
- Type:
- Condo
- Sq.Ft.:
- 1,792
- Status:
- Active
- Beds:
- 3
- Year built:
- 1977
- Baths:
- 4.00
- MLS#:
- 5067822
- Subdivision:
- Richmond Place Condo Ph 03
ADDITIONAL INFORMATION
Welcome to 4447 Habersham Lane, a beautifully maintained, three story, condominium in the heart of Richmond Heights. This home is perfect for both entertaining and everyday living. With over 2300 square feet of well-designed living space, this home provides ample room for your family to grow and thrive. As you enter the home you are greeted by a bright and airy living area. Enjoy a light-filled living room with large windows, creating a warm and welcoming atmosphere. The kitchen features updated appliances and is attached to a formal dining room which is perfect for cooking and entertaining. Upstairs you can relax in generously-sized bedrooms, each offering plenty of closet space and natural light. The finished basement offers additional living space and provides room for a home office, playroom, or media room. The private patio is a nice retreat, ideal for outdoor gatherings, or simply unwinding after a long day. Located in a friendly neighborhood with access to a swimming pool, tennis courts and easy access to local amenities, schools and parks. This charming home on Habersham Lane is a true gem, offering comfort, convenience, and a welcoming atmosphere. Don’t miss your chance to make it your own!
- Type:
- Single Family
- Sq.Ft.:
- 4,465
- Status:
- Active
- Beds:
- 4
- Lot size:
- 0.28 Acres
- Year built:
- 1994
- Baths:
- 2.00
- MLS#:
- 5066504
ADDITIONAL INFORMATION
Nestled off of Richmond Road is this gorgeous Colonial home with a beautiful home office located off the foyer. The spacious Grand room and Dining room with eat-in Kitchen begs to be filled with love and laughter. First floor Laundry room with half bath located on the main floor. Off the kitchen invites a walk out patio onto the double level wooden deck with built in seating for entertaining family and guests! The second floor has a full bath, 3 spacious bedrooms, a Master bedroom with on-suite and double sided walk in closets. This home has ample storage space inside and out with attached garage. The beautiful large and finished basement is also great for entertainment as you walk into a recreational room, entertainment theater area and an exquisite bar. Off of the finished basement is a second walk out patio leading to the outside deck boasting of a beautiful yard with a playground swing set. This large, elegant and spacious 4 bedroom 5 bath home with office and attached 2 car garage could be yours. Back on market due to no fault of seller. Located near parks, recreation, shopping centers and malls, restaurants and many more amenities and great attractions. Selling as is. Motivated seller. Send all offers and questions to Agent. Place an offer today!
- Type:
- Single Family
- Sq.Ft.:
- n/a
- Status:
- Active
- Beds:
- 2
- Lot size:
- 0.67 Acres
- Year built:
- 1928
- Baths:
- 2.00
- MLS#:
- 5056591
- Subdivision:
- Euclid 12
ADDITIONAL INFORMATION
Nestled on just over a half-acre of beautifully wooded land, this enchanting 2-bedroom home offers a peaceful retreat with a strong curb appeal. The brand new roof not only adds a fresh and updated look but also provides peace of mind for years to come. The serene wooded lot creates a picturesque backdrop for this well-maintained home, making it an ideal spot for relaxation or outdoor entertaining. With the added benefit of being point of sale violation free at transfer, buyers can enjoy a smooth transition into their new home. Inside, the cozy yet functional layout features two well-appointed bedrooms, perfect for a small family, starter home, or even a rental investment. Don't miss the opportunity to own this delightful and low-maintenance home in a tranquil and inviting setting. Basement was previously set up to have another full bathroom, the drains have been capped. Schedule a showing today!
- Type:
- Single Family
- Sq.Ft.:
- 1,900
- Status:
- Active
- Beds:
- 3
- Lot size:
- 0.5 Acres
- Year built:
- 1940
- Baths:
- 2.00
- MLS#:
- 5064640
- Subdivision:
- Euclid 12
ADDITIONAL INFORMATION
2018 Interior: The house layout was updated to create more first floor living space, as well a first-floor bedroom, full bath and fully insulated sunroom with skylight windows and sliding doors to deck. The whole house rebuild includes studs, drywall, sub-floor, hardwood, tile and carpet. Rebuilt firebox and chimney liner, wood burning-stove and surround. Complete removal and reinstallation of electrical, including main electrical box and lighting fixtures throughout. Plumbing was removed and new plumbing installed. Anderson casement windows. All interior doors and wood trim. High efficiency hot-water tank, 90% high efficiency furnace and new ductwork. New insulation throughout the home. The current kitchen was installed in 2018 and includes cabinets, countertops, sink, disposal, range, microwave oven, and dishwasher (2023). Fully updated baths including plumbing, tile, cabinetry, toilet, tub, shower, and exhaust vents. 2024 Interior: Central air and painting 2018 Exterior: Roof, gutters, sheeting and siding, exterior doors, exterior lighting, brick and stone front steps, large deck with access from the kitchen and sunroom. 2024 Exterior: Two car garage with electrical and electric garage door opener and new asphalt drive which offers additional parking.

The data relating to real estate for sale on this website comes in part from the Internet Data Exchange program of Yes MLS. Real estate listings held by brokerage firms other than the owner of this site are marked with the Internet Data Exchange logo and detailed information about them includes the name of the listing broker(s). IDX information is provided exclusively for consumers' personal, non-commercial use and may not be used for any purpose other than to identify prospective properties consumers may be interested in purchasing. Information deemed reliable but not guaranteed. Copyright © 2024 Yes MLS. All rights reserved.
Richmond Heights Real Estate
The median home value in Richmond Heights, OH is $240,000. This is higher than the county median home value of $177,200. The national median home value is $338,100. The average price of homes sold in Richmond Heights, OH is $240,000. Approximately 57.51% of Richmond Heights homes are owned, compared to 34.88% rented, while 7.61% are vacant. Richmond Heights real estate listings include condos, townhomes, and single family homes for sale. Commercial properties are also available. If you see a property you’re interested in, contact a Richmond Heights real estate agent to arrange a tour today!
Richmond Heights, Ohio has a population of 10,748. Richmond Heights is less family-centric than the surrounding county with 15.16% of the households containing married families with children. The county average for households married with children is 23.83%.
The median household income in Richmond Heights, Ohio is $51,290. The median household income for the surrounding county is $55,109 compared to the national median of $69,021. The median age of people living in Richmond Heights is 46.4 years.
Richmond Heights Weather
The average high temperature in July is 81.3 degrees, with an average low temperature in January of 19.1 degrees. The average rainfall is approximately 38.8 inches per year, with 72.7 inches of snow per year.



