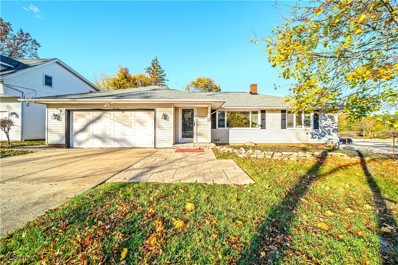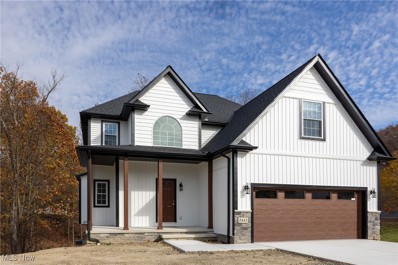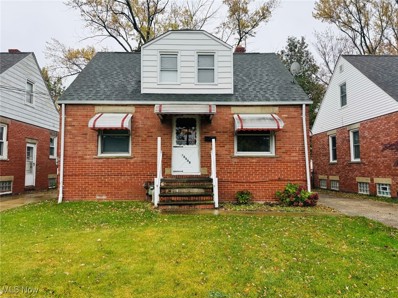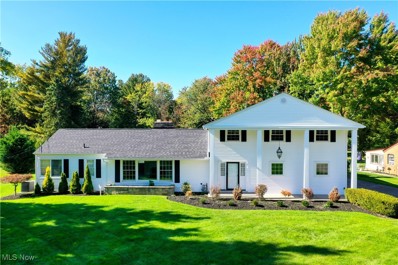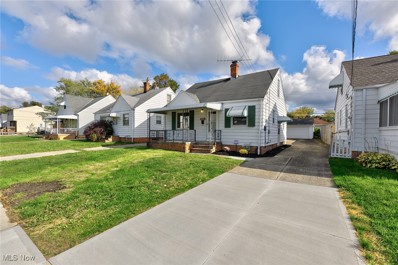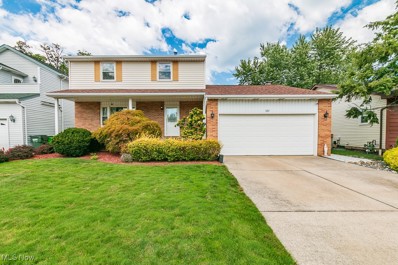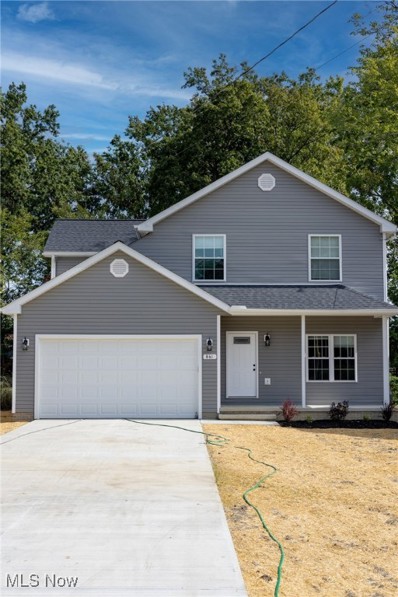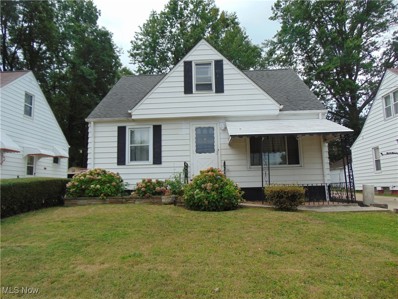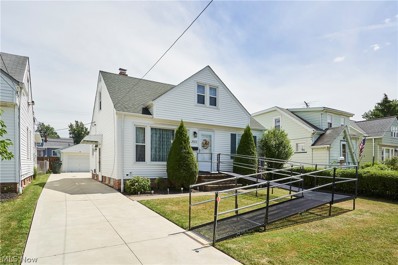Wickliffe OH Homes for Sale
- Type:
- Single Family
- Sq.Ft.:
- 1,082
- Status:
- NEW LISTING
- Beds:
- 3
- Lot size:
- 0.18 Acres
- Year built:
- 1959
- Baths:
- 3.00
- MLS#:
- 5091158
- Subdivision:
- Overlook Estates 2
ADDITIONAL INFORMATION
View this 3-bedroom one and a half story home with over 1,100 square feet of living space located in Wickliffe. This home includes a large upstairs dormer with a ½ bath and plenty of closet and extra storage space. The spacious eat-in kitchen features a garden window with plenty of oak cabinets, a large dining area and all the appliances. A large living room fits most furniture and hardwood floors are evident throughout including the 2 first floor bedroom. A full bath is conveniently located near first floor bedrooms and completes the main floor. In the basement, you will find room for additional living space or recreation room in addition to a laundry area and ½ bath. Interior waterproofing was completed by the previous owner. The lot is partially fenced, and the large 2 car detached garage offers additional storage or workspace. There is a nice concrete patio for outdoor space and plenty of room to entertain. This home is conveniently located and close to shopping, restaurants and a short distance to a hospital and freeway access. Schedule a viewing today, easy to show.
- Type:
- Single Family
- Sq.Ft.:
- 1,748
- Status:
- NEW LISTING
- Beds:
- 3
- Lot size:
- 0.37 Acres
- Year built:
- 1951
- Baths:
- 2.00
- MLS#:
- 5090506
ADDITIONAL INFORMATION
Don't miss out on this open floor plan ranch home. The home features 3 bedrooms with 2 full baths. One bath was recently updated. The living room has a wood fireplace. Lots of windows let in beautiful natural light. New bamboo flooring throughout. Convenient location, close to school campus, parks and restaurants.
- Type:
- Single Family
- Sq.Ft.:
- 4,657
- Status:
- Active
- Beds:
- 4
- Lot size:
- 0.29 Acres
- Year built:
- 1994
- Baths:
- 4.00
- MLS#:
- 5090028
- Subdivision:
- Cedarhurst Club Colony Sub 2
ADDITIONAL INFORMATION
Live the dream of a home on the green in this contemporary stunner! Gorgeous views of the 14th tee from your second story deck... what could be better? Featuring 4 bedrooms and 3.5 baths. The main level owners’ bedroom is more like a private retreat complete with a double-sided fireplace, a spacious owners’ bath and large 10x8 walk-in closet. Oversized bedrooms on the second floor feature walk-in closets and sink vanities. It doesn’t stop there... the finished, walk out, lower level is the perfect canvas for your rec room vision. Your choice of laundry location in the home, either on the main floor or the lower level... or both. The roof was replaced in 2020, furnace and A/C in 2019. Point of sale was completed September 2024. So any updates... so much home beautiful home to see! Make your appointment to view this amazing property to see yourself in your new home.
- Type:
- Single Family
- Sq.Ft.:
- 2,464
- Status:
- Active
- Beds:
- 4
- Lot size:
- 0.24 Acres
- Year built:
- 1946
- Baths:
- 3.00
- MLS#:
- 5089604
- Subdivision:
- Bell Ridge Heights
ADDITIONAL INFORMATION
Welcome to 29242 Ashwood Dr, a fully renovated single family home located in the desirable city of Wickliffe. This stunning property on a double lot features 4 bedrooms, 2.5 bathrooms, and woods with a charming creek that flows right behind the home. Step into the spacious and modern living room, complete with an electric fireplace and large picture windows that overlook the back woods and flood the room with natural light. The eat-in kitchen is a chef's dream, boasting quartz countertops, plenty of cabinet space, barstool seating at the island, and brand-new appliances. The first-floor master bedroom offers privacy and convenience with its own private bathroom. This bathroom features tile flooring, a dual sink vanity, a corner soaking tub, and a large walk-in shower with rainfall shower head. Upstairs you will find the remaining three carpeted bedrooms, full bath, and a large loft area, providing ample space for the entire family. The laundry room, with a utility tub, is spacious enough to add storage shelving or a table to help with folding and sorting. Other upgrades include all new flooring, new central air system, furnace, and hot water tank. The driveway has been widened for extra parking, and new concrete has been poured in the garage. Don't miss out on the opportunity to make this beautiful property your forever home! Schedule a private showing and experience the best of Wickliffe living.
- Type:
- Single Family
- Sq.Ft.:
- n/a
- Status:
- Active
- Beds:
- 2
- Lot size:
- 0.17 Acres
- Year built:
- 1900
- Baths:
- 1.00
- MLS#:
- 5087372
- Subdivision:
- City/Wickliffe
ADDITIONAL INFORMATION
Welcome to this delightfully updated bungalow conveniently located just minutes from Rt 90 and Rt 2. This home features two cozy bedrooms and a thoughtfully designed bathroom, making it ideal for first time homebuyers or downsizers. The intimate living room creates a warm and inviting space for relaxing. The eat-in kitchen offers newer appliances and cabinets. The basement provides plenty of space to fulfill all your storage needs. The roof, windows, furnace, A/C, and hot water tank were all installed in 2022. All you need to do is move in! Schedule your showing today.
- Type:
- Single Family
- Sq.Ft.:
- 1,988
- Status:
- Active
- Beds:
- 4
- Lot size:
- 0.1 Acres
- Year built:
- 1964
- Baths:
- 3.00
- MLS#:
- 5089024
ADDITIONAL INFORMATION
Introducing a very impressive colonial style home in Wickliffe, Ohio. This home is situated within a 3 mile radius of major retail and healthcare facilities. It's ready and waiting for you to move right in! This home is perfect for the person or family who doesn’t like a lot of yard work and provides the cutest and very private backyard patio area. Situated in a quiet location this home offers the privacy and solitude that you’ve been looking for. Upon entry, this home boasts pride of ownership and has been maintained very well throughout the years. The first floor entrance is very inviting as you move into the living room with hardwood flooring and a large picture window, perfect for letting natural light into the room. The spacious dining room, also with hardwood floors, is right off the living room and eat-in kitchen, perfect for hosting your special gatherings. The kitchen offers much storage with plenty of cabinets including a wall pantry and built-in banquette seating. Nestled behind the dining room, a cozy family room brings the warmth to your days with the gas fireplace and window seating which provides the perfect book nook. Don’t miss the powder room, conveniently located near the side door. Upstairs greets you with four nicely sized carpeted bedrooms and a generous sized full bathroom. The primary bedroom sits atop the family room and has no shortage of space or closets. The lower level gives the extra living space you might be looking for in a home, additional storage or work room, a large utility room and second full bathroom. Also you will find space for a nice office area which is the current use. All appliances stay with home, both kitchen and laundry. The two car detached garage provides a 220 electric line and separate man door. Don’t miss out, make this home yours today!
- Type:
- Single Family
- Sq.Ft.:
- 1,008
- Status:
- Active
- Beds:
- 3
- Lot size:
- 0.14 Acres
- Year built:
- 1958
- Baths:
- 1.00
- MLS#:
- 5088132
- Subdivision:
- Bach Homes Inc SUb
ADDITIONAL INFORMATION
Discover cozy one-floor living in this remodeled ranch home in a quiet Wickliffe neighborhood. Spanning 1,008 square feet, this charming property offers 3 bedrooms and 1 full bath. Conveniently located near shopping, dining, Jindra Park, and with easy freeway access, it's just a short drive to Downtown Cleveland or Downtown Willoughby. Perfect for those seeking comfort and accessibility in a peaceful setting!
- Type:
- Single Family
- Sq.Ft.:
- 936
- Status:
- Active
- Beds:
- 3
- Lot size:
- 0.11 Acres
- Year built:
- 1961
- Baths:
- 2.00
- MLS#:
- 5087822
- Subdivision:
- Worden Allotment 2
ADDITIONAL INFORMATION
Step back in time with this charmingly retro 3-bedroom, 2-bath home that's serving up 80's nostalgia on a platter! Green carpet? Oh, it's here, and it?s proud. A mirror that's as bold as the decade it came from. Absolutely. Funky wallpaper that might be plotting a comeback? You bet. Plus, a basement bar ready for all your throwback cocktail dreams. The roof is just 5 years old, and the furnace is only 3 years young, so while the style is vintage, the essentials are on point. Top it off with a detached 2-car garage, and you've got all the ingredients for an unbeatable deal! Sure, it needs a bit of updating, but with a price like this, your budget will thank you. Important Notes: No same-day showings. The home will be left uncleaned and may contain unwanted belongings
- Type:
- Single Family
- Sq.Ft.:
- 1,440
- Status:
- Active
- Beds:
- 3
- Lot size:
- 0.11 Acres
- Year built:
- 1940
- Baths:
- 2.00
- MLS#:
- 5087114
- Subdivision:
- The Cleveland Allotment Co Sub
ADDITIONAL INFORMATION
Welcome to 1925 Robindale St, Wickliffe, a stunningly remodeled home that promises comfort and contemporary charm on its generous double lot. This inviting 3-bedroom, 2-bathroom gem has been meticulously updated to deliver modern conveniences while maintaining a warm, welcoming atmosphere. Discover the heart of this home—a beautifully appointed kitchen featuring oak cabinets, new appliances, and plenty of space for a breakfast table. The new HVAC system ensures year-round comfort, while the freshly painted interiors and new interior doors contribute to the home's fresh, vibrant aesthetic. Notice the new baseboards on the first floor, adding a polished touch to the updated design. Continue exploring to find spacious bedrooms, each adorned with plush carpeted flooring and ample closet space, offering a perfect retreat for resting at the end of a busy day. The newly updated bathrooms boast sleek finishes, blending style with functionality. Throughout the home, new flooring unifies the space, creating an inviting flow from room to room. This fully updated property offers not only a place to live but a lifestyle to love. Experience the best of comfortable living combined with modern updates and an optimal location. Schedule your private tour today!
- Type:
- Single Family
- Sq.Ft.:
- 1,482
- Status:
- Active
- Beds:
- 3
- Lot size:
- 0.17 Acres
- Year built:
- 1959
- Baths:
- 1.00
- MLS#:
- 5086032
- Subdivision:
- Overlook Estates 2
ADDITIONAL INFORMATION
Charming 3-Bedroom Ranch in Wickliffe. Well-Maintained & Move-In Ready! Welcome to this beautifully maintained 3-bedroom, 1-bathroom ranch home in Wickliffe. Situated on a quiet street, this home offers a perfect blend of comfort and modern updates. Step inside to find a bright and inviting living space, with hardwood floors throughout the first floor. The kitchen provides ample cabinetry and counter space, ideal for preparing meals. Owners updated lighting, counters and backsplash! The home has been meticulously cared for, with updates including a half finished basement offering additional living space that can be used as a family room or entertainment area! The bathroom has been updated with contemporary finishes. The three bedrooms are spacious, providing a cozy space to unwind at the end of the day. Enjoy the outdoors with a beautifully landscaped backyard that features a stone and paver firepit, perfect for gathering around with friends and family on cool Ohio evenings! Whether you're grilling, entertaining, or simply relaxing, this backyard space is an ideal spot. Additional features include a 2 car garage for added convenience. Furnace & Roof replacement in 2014. New hot water tank 2023!Includes Dryer, all appliances and basement furniture! Playset can remain with the house! This home has been lovingly cared for and is truly move-in ready. Home is Point of Sale compliant! Located in a quiet and friendly neighborhood, this home is just minutes from local parks, shopping, dining, and easy access to major highways. Don't miss out on the opportunity to make this gem your own schedule a showing today!
- Type:
- Single Family
- Sq.Ft.:
- 998
- Status:
- Active
- Beds:
- 3
- Lot size:
- 0.18 Acres
- Year built:
- 1959
- Baths:
- 1.00
- MLS#:
- 5085266
- Subdivision:
- Overlook Estates 2
ADDITIONAL INFORMATION
Charming and well-maintained ranch located on a quaint street. This home features beautiful hardwood floors throughout and has been freshly painted. Enjoy a large, eat-in kitchen with a slider that opens to a private deck, perfect for entertaining. The full, partially finished basement offers additional living space and versatility. Sellers are including a home warranty for added peace of mind.
$379,000
30529 Ridge Road Wickliffe, OH 44092
- Type:
- Single Family
- Sq.Ft.:
- n/a
- Status:
- Active
- Beds:
- 5
- Lot size:
- 0.31 Acres
- Year built:
- 1963
- Baths:
- 3.00
- MLS#:
- 5085002
ADDITIONAL INFORMATION
xquisite 5-Bedroom, 3-Full Bathroom Luxury Home – Over 3,200 Sq. Ft. in Wickliffe – Next to Pine Ridge Country Club! Welcome to 30529 Ridge Road – this meticulously updated and impeccably maintained property offers over 3,200 square feet of refined living space. With 5 spacious bedrooms, 3 full baths, extra family room and gaming room, etc., this stunning residence is perfectly suited for families, entertaining, or anyone seeking a life of elegance and comfort. The heart of this home is its spectacular kitchen, designed for both style and functionality. Featuring sleek granite countertops, custom cabinetry, and state-of-the-art stainless steel appliances, it’s the ideal space for preparing meals, hosting gatherings, or simply enjoying the art of cooking in an open, airy environment Each of the 3 beautifully designed bathrooms offers high-end fixtures, modern tilework, and custom vanities. With 5 generously sized bedrooms, this home offers a sanctuary of space and privacy for every family member. Whether you need a private home office, guest suite, or personal retreat, these bedrooms deliver both functionality and tranquility. Experience effortless flow throughout this home with an expansive open floor plan that allows natural light to flood every room. The spacious living and dining areas, highlighted by luxurious vinyl plank flooring and contemporary finishes, create an inviting and warm atmosphere perfect for both intimate moments and large-scale entertaining. Step outside into your own private oasis, complete with a white vinyl privacy fence. The secluded backyard is ideal for outdoor gatherings as well as quiet moments. With its exceptional finishes, thoughtful upgrades, and prime location, this property offers a lifestyle of unparalleled luxury. Don’t miss your chance to own this stunning masterpiece. Schedule your private showing today and see for yourself why this is the home you've been dreaming of!
- Type:
- Single Family
- Sq.Ft.:
- 3,300
- Status:
- Active
- Beds:
- 5
- Lot size:
- 0.31 Acres
- Year built:
- 2023
- Baths:
- 4.00
- MLS#:
- 5083606
- Subdivision:
- Monarch Homes Sub
ADDITIONAL INFORMATION
BUILT in 2023. 14-YEAR, 50% PROPERTY TAX ABATEMENT. Welcome to your dream home with five bedrooms and 3.5 baths, nestled amid nature's beauty. Discover the perfect harmony of comfort, style, and functionality in this magnificent new construction Colonial. Prepare to be enchanted by the seamless flow of the open floor plan. The large living room with many windows has stunning wooded views. Curl up by the elegant electric fireplace, creating an ambiance of relaxation. The heart of this home resides in the custom kitchen. Designed with your utmost convenience, the kitchen boasts a breakfast island, quartz countertops, and an array of stainless steel appliances, including a wall oven and microwave. Revel in the joy of creating delectable meals while enjoying the tranquil backdrop of the surrounding woods. Escape to your haven in the incredible master suite. Indulge in the opulence of the glamour bath, complete with luxurious amenities and finishes. Three more bedrooms and an additional full bath await on the second floor. Say goodbye to lugging laundry up and down stairs with the convenience of a second-floor laundry room. Venture downstairs and be captivated by the expansive finished lower level with a bedroom and a full bath. The kitchenette provides a space for entertaining guests or hosting family gatherings, while the full bath adds extra convenience. This lower level is limited only by your imagination, offering endless possibilities for creating your oasis. Two-car attached garage with water. One-year builder's warranty. Landscaping will be completed. Property Taxes will be determined based on the sale price. A 14-YEAR, 50% PROPERTY TAX ABATEMENT IS IN PLACE.
- Type:
- Single Family
- Sq.Ft.:
- 1,398
- Status:
- Active
- Beds:
- 3
- Lot size:
- 0.12 Acres
- Year built:
- 1943
- Baths:
- 2.00
- MLS#:
- 5083706
- Subdivision:
- Worden Allotment 1
ADDITIONAL INFORMATION
Cozy bungalow conveniently located new shopping, dining and freeway access. Upon entering you will immediately notice the pristine hardwood flooring in the living area. This flows perfectly to the kitchen area. With plenty of cabinetry and countertop space for creating fun and exciting recipes. Full bath on the main which has been completely remodeled. Two bedrooms complete the first floor living area. The second level is a 29x18 third bedroom with an abundance of closet and storage space. Lowe level partially finished can easily be converted to a kids play area or your own little get away. Also laundry and second full bath on the lower. The backyard being fenced in is great for entertaining. More great features include new electrical panel, furnace and a/c 6 yrs old, and appliances stay. Great home in a great neighborhood. Set up your showing today.
- Type:
- Single Family
- Sq.Ft.:
- n/a
- Status:
- Active
- Beds:
- 2
- Lot size:
- 0.23 Acres
- Year built:
- 1935
- Baths:
- 1.00
- MLS#:
- 5080359
- Subdivision:
- Wickliffe Heights 3
ADDITIONAL INFORMATION
Embrace the timeless real estate wisdom: "Buy the least expensive house in the best neighborhood." This gem is nestled in the highly sought-after south Wickliffe, arguably the finest area in the city. Whether you're seeking a residence with strong appreciation potential, an investment property, a lucrative rental, or a flip opportunity, this home offers endless possibilities. The inviting layout features a spacious living room that flows seamlessly into a versatile bonus room—perfect for a home office or guest suite. Bring your creative vision and transform this property into your ideal living space or investment success. Don't miss out on this chance to build equity in one of the most desirable neighborhoods around!
- Type:
- Single Family
- Sq.Ft.:
- 3,252
- Status:
- Active
- Beds:
- 6
- Lot size:
- 0.88 Acres
- Year built:
- 1950
- Baths:
- 3.00
- MLS#:
- 5078995
ADDITIONAL INFORMATION
Welcome to this beautifully updated 6-bedroom, 3-bathroom home, perfect for those seeking ample space and comfort. With generous-sized bedrooms and tons of closet and storage space, you'll have room for everything! The home features a master suite with a private, newly updated bathroom, along with two other tastefully renovated bathrooms. You'll love the warmth and coziness provided by not one, but two fireplaces—perfect for those chilly nights. The kitchen boasts gorgeous granite countertops, with the dining room close by perfect for entertaining guests. Plus, the home has been freshly painted, with newer carpet throughout, and all wallpaper removed for a modern, clean look. The property also comes with peace of mind—thanks to a newer roof, windows, siding, and HVAC—as well as a spacious 2-car attached garage. Outside, the expansive yard provides plenty of room for outdoor activities, and there's even an outbuilding for additional storage or workspace. This home is move-in ready and offers all the space and features you've been dreaming of!
- Type:
- Single Family
- Sq.Ft.:
- 1,014
- Status:
- Active
- Beds:
- 3
- Lot size:
- 0.12 Acres
- Year built:
- 1948
- Baths:
- 2.00
- MLS#:
- 5070079
- Subdivision:
- Worden Allotment 1
ADDITIONAL INFORMATION
Come and see this cute cozy bungalow in beautiful Wickliffe Ohio. This 3 bedroom and 2 full bath home and has been freshly painted on the first floor with new vinyl laminate and carpeting. The kitchen cabinets have been painted and a new dishwasher is installed. The basement has been waterproofed and has a full bath. This home is Point of Sale compliant by the Wickliffe building department and is waiting for a new owner to add their own personal touch.
$330,000
537 Ezmor Lane Wickliffe, OH 44092
- Type:
- Single Family
- Sq.Ft.:
- 1,792
- Status:
- Active
- Beds:
- 3
- Lot size:
- 0.16 Acres
- Year built:
- 1985
- Baths:
- 4.00
- MLS#:
- 5068895
- Subdivision:
- Sterling Road Sub No3
ADDITIONAL INFORMATION
Welcome to Your Dream Colonial Home in Wickliffe! Step into this pristine 3-bedroom colonial and immediately feel at home. The formal living and dining rooms, ideal for entertaining, greet you with warmth and elegance. The eat-in kitchen, equipped with all appliances and abundant cabinetry, seamlessly connects to the inviting family room. Enjoy cozy evenings by the wood-burning fireplace or step through the sliding doors to your serene backyard oasis. Upstairs, you’ll find three generously-sized bedrooms, including a spacious master suite with its own private bath. An additional full bathroom completes the second floor, offering comfort and convenience. The lower level features a partially finished recreation room, perfect for additional living space or your next hobby. Outside, a spacious deck leads to a charming paver patio, all set against the backdrop of a meticulously landscaped yard. Whether you're relaxing or entertaining, this outdoor retreat is perfect for every occasion. Located in a prime area, just minutes from freeway access, shopping, dining, and top-rated schools, this home offers both convenience and comfort. Don’t miss out – this is the one you’ve been waiting for!
$399,000
861 Lloyd Road Wickliffe, OH 44092
- Type:
- Single Family
- Sq.Ft.:
- 2,370
- Status:
- Active
- Beds:
- 4
- Lot size:
- 0.3 Acres
- Year built:
- 2024
- Baths:
- 3.00
- MLS#:
- 5071075
- Subdivision:
- Grand Blvd Sub
ADDITIONAL INFORMATION
Brand new colonial (finished in September 2024) with four bedrooms and 2.5 baths. 50%, 15-YEAR PROPERTY TAX ABATEMENT! The office on the 2nd floor could be used as a 5th bedroom, or the bedroom downstairs could be used as an office. This home has it all. Open floor design. Led lighting throughout. Large living room with a slider to an expansive landscaped backyard. Custom kitchen with wooden cabinets, breakfast island, quartz countertops, stainless steel appliances, walk-in pantry, and more. Second-floor laundry. Spacious second floor. Large master suite with built-in closet and master bath. Three other good-sized bedrooms and a full bath complete the second level. Two-car attached garage with electric, water, and drain. All mechanicals are in a separate space in a full basement. Close to freeways, shopping, restaurants, entertainment, schools, libraries, Lake Erie, parks, and much more. Call today to see this beautiful new home. All appliances, including washer and dryer! New grass was just planted! It was built by a reputable builder who built many homes in Wickliffe and offers one year Builder’s warranty. 50%, 15-YEAR PROPERTY TAX ABATEMENT!!!
- Type:
- Single Family
- Sq.Ft.:
- 1,304
- Status:
- Active
- Beds:
- 2
- Lot size:
- 0.13 Acres
- Year built:
- 1956
- Baths:
- 2.00
- MLS#:
- 5071096
- Subdivision:
- Mm Gardner Sub
ADDITIONAL INFORMATION
TO SETTLE ESTATE is this 2 bedroom bungalow featuring updated eat-in kitchen*** 2 bedrooms and full bath on first floor***full unfinished walk-up attic could be 3rd bedroom***full basement with 11 x 26 rec room w/bar, 9 x 11 workshop, 9x12 laundry room, half bath and glass block windows***detached 2 car garage***newer roof on house and garge
$139,900
928 Worden Road Wickliffe, OH 44092
- Type:
- Single Family
- Sq.Ft.:
- n/a
- Status:
- Active
- Beds:
- 4
- Lot size:
- 0.17 Acres
- Year built:
- 1952
- Baths:
- 1.00
- MLS#:
- 5069192
- Subdivision:
- Phillips Ave Sub
ADDITIONAL INFORMATION
Great opportunity to own a 4 bed and 1 full bath bungalow and make it your own! The first floor features an open kitchen and living room plus 2 beds and a full bath. The laundry/utility room is conveniently located on the main floor The second floor has 2 additional bedrooms and plenty of storage. Outside you will find a spacious deck, oversized 1 car garage, and a large, partially fenced yard. Great location neighboring the Wickliffe Community/Senior Center and community park. Recent updates include: garage door/opener, front and back storm doors, dishwasher, and kitchen faucet. Other newer features include windows, siding, cement driveway. Great opportunity, close to highways, don't miss out!
- Type:
- Single Family
- Sq.Ft.:
- 1,663
- Status:
- Active
- Beds:
- 4
- Lot size:
- 0.15 Acres
- Year built:
- 1956
- Baths:
- 3.00
- MLS#:
- 5049727
- Subdivision:
- Bell Ridge Heights Sub
ADDITIONAL INFORMATION
Discover modern living in Wickliffe with this completely renovated 4-bedroom, 2.5-bathroom gem, boasting 1,663 square feet of stylish living space. Every inch of this residence has been thoughtfully updated to meet contemporary standards, featuring brand new flooring that sets a fresh and inviting tone throughout. The heart of the home, a newly designed kitchen, comes equipped with smart appliances, sleek cabinetry, and stunning surfaces, making it an entertainer's dream. The bathrooms are a testament to modern luxury with their new fixtures and finishes. The entire house shines under new lighting, enhancing the vibrant and airy feel. Beyond aesthetics, significant upgrades include a new roof, doors, outlets, switches, central air, plumbing, and an electrical box, ensuring peace of mind for years to come. Extra living space is found in the tastefully finished basement, perfect for a variety of uses, from a home theater to a playroom. The addition of a sunroom offers a serene retreat, overlooking an open space that invites endless outdoor enjoyment. Listed at $299,000, this home is a showcase of renovation excellence and modern living. Embrace a turn-key lifestyle in a friendly community, where every detail has been considered for your comfort and convenience.
- Type:
- Single Family
- Sq.Ft.:
- n/a
- Status:
- Active
- Beds:
- 3
- Lot size:
- 0.11 Acres
- Year built:
- 1956
- Baths:
- 1.00
- MLS#:
- 5049392
- Subdivision:
- Worden Allotment 1
ADDITIONAL INFORMATION
Charming Bungalow in Wickliffe! 3 Bed and 1 Full Bath! First Floor Features a Cozy Kitchen, Living Room, Two Well-Sized Bedrooms, and a Full Bath with Recently Updated Shower! Second Floor Features an Additional Bedroom Suite with a Sitting Room! Partially Finished Lower Level! Many Possibilities! Newer AC! Newer Hot Water Tank! Newer Roof! Newer Driveway! Home Warranty! Must See! Schedule your Showing Today!

The data relating to real estate for sale on this website comes in part from the Internet Data Exchange program of Yes MLS. Real estate listings held by brokerage firms other than the owner of this site are marked with the Internet Data Exchange logo and detailed information about them includes the name of the listing broker(s). IDX information is provided exclusively for consumers' personal, non-commercial use and may not be used for any purpose other than to identify prospective properties consumers may be interested in purchasing. Information deemed reliable but not guaranteed. Copyright © 2024 Yes MLS. All rights reserved.
Wickliffe Real Estate
The median home value in Wickliffe, OH is $182,450. This is lower than the county median home value of $208,200. The national median home value is $338,100. The average price of homes sold in Wickliffe, OH is $182,450. Approximately 71.19% of Wickliffe homes are owned, compared to 21.42% rented, while 7.39% are vacant. Wickliffe real estate listings include condos, townhomes, and single family homes for sale. Commercial properties are also available. If you see a property you’re interested in, contact a Wickliffe real estate agent to arrange a tour today!
Wickliffe, Ohio has a population of 12,688. Wickliffe is less family-centric than the surrounding county with 22.33% of the households containing married families with children. The county average for households married with children is 26.8%.
The median household income in Wickliffe, Ohio is $70,854. The median household income for the surrounding county is $70,168 compared to the national median of $69,021. The median age of people living in Wickliffe is 43.5 years.
Wickliffe Weather
The average high temperature in July is 81.4 degrees, with an average low temperature in January of 21.5 degrees. The average rainfall is approximately 36.5 inches per year, with 67.9 inches of snow per year.











