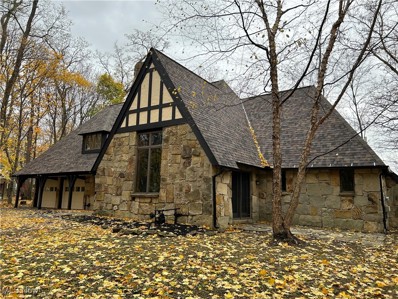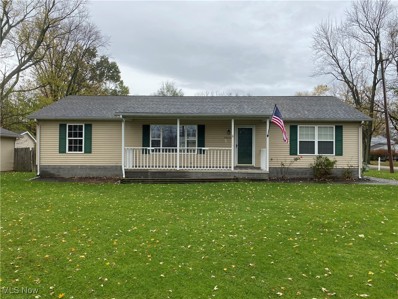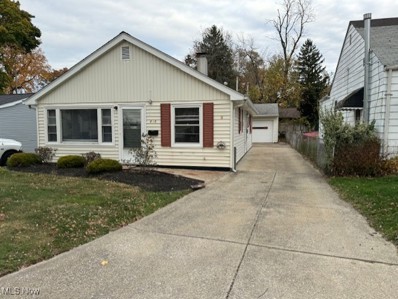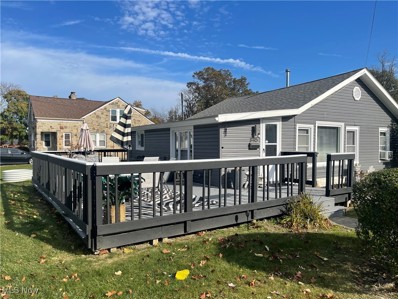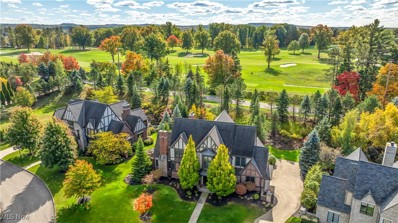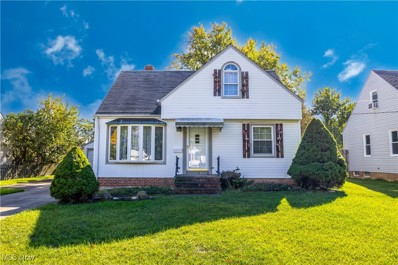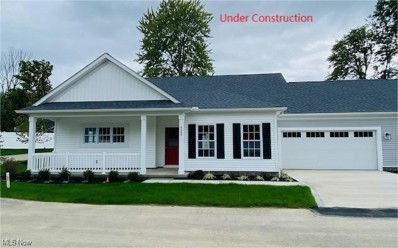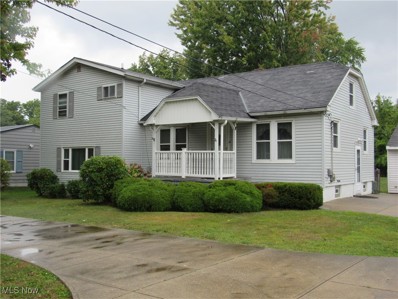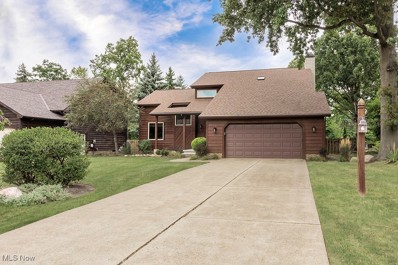Willoughby OH Homes for Sale
- Type:
- Single Family
- Sq.Ft.:
- 1,038
- Status:
- Active
- Beds:
- 3
- Lot size:
- 0.18 Acres
- Year built:
- 1951
- Baths:
- 2.00
- MLS#:
- 5089345
ADDITIONAL INFORMATION
Welcome to your new home in the heart of Downtown Willoughby! This charming and updated 2-bedroom, 2-bath home offers the versatility of a potential third bedroom, ideal for your changing needs. Recent updates include flooring and modern finishes throughout, giving the home a fresh and inviting feel. The first floor features 1-2 bedrooms and a full bath, while the second level offers a private bedroom and full bath, perfect for a cozy master suite. With a newer roof and furnace just 2 years old, you can enjoy peace of mind and low-maintenance living. All appliances and window treatments are included, ensuring a seamless move-in experience. Outside, the spacious backyard and patio deck are perfect for entertaining or relaxing, and the newly added ramp provides easy access from the driveway to the front door. Don't miss your chance to make this beautiful property your own!
- Type:
- Single Family
- Sq.Ft.:
- 2,554
- Status:
- Active
- Beds:
- 5
- Lot size:
- 0.3 Acres
- Year built:
- 1966
- Baths:
- 3.00
- MLS#:
- 5085965
- Subdivision:
- Willoughby-Euclid Ave Sub
ADDITIONAL INFORMATION
Step into this stunning, completely remodeled, 2550-plus-square-foot 5-bedroom, 2.5-bath Cape Cod nestled in the heart of highly sought-after Downtown Willoughby. Looks can be deceiving, but this is a must-see. It is so big. This beautifully updated home exudes charm and modern comfort. As you enter, you're greeted by a cozy sitting area that sets the tone for this inviting home. The expansive family room is bathed in natural light and features a gorgeous wood-burning brick fireplace as the centerpiece. Perfect for gatherings, the kitchen flows seamlessly into a spacious dining area, complete with a charming sitting area overlooking the lush backyard. Step through the sliding glass doors into your private oasis—a serene backyard surrounded by greenery, ideal for relaxing or entertaining. The main floor boasts a luxurious master bedroom and full Bath, a second bedroom (perfect for an office), and a convenient half bath. First-floor laundry is a huge plus! Upstairs, you'll find three generously sized bedrooms, all with ample storage, and a brand new gorgeous full bath. The expansive basement offers endless possibilities—use it for storage or transform it into additional living space to suit your needs. This home combines timeless character with modern upgrades in a location that can't be beaten. Make this dream home yours today!
- Type:
- Single Family
- Sq.Ft.:
- n/a
- Status:
- Active
- Beds:
- 4
- Lot size:
- 0.41 Acres
- Year built:
- 1962
- Baths:
- 3.00
- MLS#:
- 5087926
- Subdivision:
- Smart Allotment No2
ADDITIONAL INFORMATION
Don't miss this idyllic Willoughby home! This beautiful white/black shuttered colonial is only on it's 2nd owner, and has been immaculately cared for and updated. It features hardwood floors throughout, and 3 living areas on the main floor. Custom built-in shelving in both the dining room and living room add just the right amount of charm. The open concept kitchen and family room make for a perfect place for gathering with family or friends. A huge living room features luxury carpet, a gas log fireplace, and multiple windows allowing ample natural light, and beautiful views of the wooded back yard. The 3rd living area is 3 seasons sunroom fit with surrounding windows which highlight the lovely yard and setting of the home; it will become your favorite space! The traditional center-hall upstairs has 4 spacious bedrooms, and 2 full bathrooms; one attached to the master bedroom. If you're looking for the perfect home closely located to both downtown Willoughby, and to Willoughby's commercial district, you've found it.
- Type:
- Single Family
- Sq.Ft.:
- 1,936
- Status:
- Active
- Beds:
- 4
- Lot size:
- 0.12 Acres
- Year built:
- 2024
- Baths:
- 3.00
- MLS#:
- 5086266
- Subdivision:
- Willobee On The Lake 2
ADDITIONAL INFORMATION
Stunning New Construction Colonial with Lake Views UNDER CONSTRUCTION by Vincent Homes! 4 bedrooms, 2.50 baths. First floor features beautiful LVT flooring, nine-foot ceilings, and an open floor plan. Large kitchen offers soft-close cabinets, and granite counters with bar stool seating. Upstairs offers a master bedroom with a master bath and walk-in closet, conveniently located laundry, three additional nice-sized bedrooms, and a full bath with gorgeous granite counters. Many possibilities! Tremendous views of the Lake from the living room and master suite! Upgraded light fixtures throughout and ceiling fans in all bedrooms. 2-Car Garage! Lots of builder upgrades included! Concrete pad off of slider. Great location near parks, lake, restaurants, shopping, and the freeways. Fabulous opportunity!
- Type:
- Single Family
- Sq.Ft.:
- 1,668
- Status:
- Active
- Beds:
- 3
- Lot size:
- 0.3 Acres
- Year built:
- 1957
- Baths:
- 2.00
- MLS#:
- 5087093
- Subdivision:
- RIDGE ACRES ESTATES NO. 3
ADDITIONAL INFORMATION
Cape Cod in quiet neighborhood with many updates in the last year including: new roof (main and garage), renovated kitchen with new appliances including Smart Range with No-Preheat Air Fryer and renovated main bathroom, refinished hardwoods, new carpeting, new electric panel, paint, updated basement bathroom, new lighting, repaired garage with new framing, new garage electrical and new garage door. Traditional cape cod layout with additional room at rear of house which could be used as dining/study. Partially finished basement includes second full bathroom and rec room.
- Type:
- Single Family
- Sq.Ft.:
- 2,600
- Status:
- Active
- Beds:
- 4
- Lot size:
- 1.18 Acres
- Year built:
- 1993
- Baths:
- 3.00
- MLS#:
- 5086507
- Subdivision:
- Willoughby-Euclid Ave Sub No2
ADDITIONAL INFORMATION
Extraordinary French Country Manor built in 1993 with Olde Stone Exterior, Stone patio and Panoramic View of the Chagrin River Valley on Approx 1.18 Acre... Styled in the Past but Updated. This Iconic home has Zoned Heating, Heated 2 car attached Garage, Updated Kitchen with Granite counter tops, 1st Floor Master Suite with Updated Glamour Bath, Walk-In shower, Walk-In closets and Built ins. Dining Room. Great Room with Stone Fireplace and Built INS. Second Level Features come with oversized rooms, private Balcony, and a 2nd Full Updated Glamour Bath. Here's your chance to own that ONE of a Kind home in Historic Willoughby....Comes with HSA Home Warranty and is agent owned...
Open House:
Sunday, 12/29 12:00-2:00PM
- Type:
- Single Family
- Sq.Ft.:
- 2,327
- Status:
- Active
- Beds:
- 4
- Lot size:
- 0.29 Acres
- Year built:
- 2024
- Baths:
- 3.00
- MLS#:
- 5086353
- Subdivision:
- Country Estates
ADDITIONAL INFORMATION
Check out this newly finished 4 bedroom 2 1/2 bath home. This home has a great open floor plan, the kitchen has views of the backyard, island, pantry 9 foot ceilings and quartz countertops. The dining area opens from the kitchen into the living room with views of the backyard a fireplace and 9' ceilings. There is also 1 bedroom/ office and laundry located on the first floor. Upstairs as a very large finished bonus room above the garage, 2 large bedrooms, a full bathroom with 1 piece tub/ shower. The master bedroom is large with views of the front. Master bath has dual sinks, walk in tile shower with a sitting-area, private toilet room and a walk in closet. This home has a ton of storage and closets, garage is large with a separate man door that leads outside. The basement is poured walls, with high ceilings. Water heater, HVAC are located in the basement. Home is finished and ready for its new family.
- Type:
- Single Family
- Sq.Ft.:
- 1,005
- Status:
- Active
- Beds:
- 2
- Lot size:
- 0.13 Acres
- Year built:
- 1955
- Baths:
- 1.00
- MLS#:
- 5086210
ADDITIONAL INFORMATION
Beautifully updated in 2020 ranch, ready to move in and unpack. New flooring throughout (2020). Redesigned kitchen including flooring, cabinets, and countertops. All new appliances (2020) include washer, dryer, tankless water heater, refrigerator, stove/convection oven, matching microwave. Under cabinet lighting sets the mood for cozy dinners. New A/C and HVAC (2022). Nice backyard for fun and entertaining.
- Type:
- Single Family
- Sq.Ft.:
- 1,574
- Status:
- Active
- Beds:
- 3
- Lot size:
- 0.2 Acres
- Year built:
- 2020
- Baths:
- 2.00
- MLS#:
- 5085254
ADDITIONAL INFORMATION
Enjoy all the benefits of new construction without the hassle! Just about 4 years old, this beautifully maintained home in Willoughby's newer neighborhoods offers the convenience of one-floor living. The open, modern layout features a spacious stone island, a soaring cathedral ceiling in the great room, a cozy fireplace, and a semi-formal dining area. Additional highlights include a convenient laundry room, a charming front porch, and a creatively designed stamped patio in the back. This lightly lived-in three-bedroom, two-bath ranch is a rare find and won't last at this price!
- Type:
- Single Family
- Sq.Ft.:
- 1,065
- Status:
- Active
- Beds:
- 2
- Lot size:
- 0.21 Acres
- Year built:
- 1951
- Baths:
- 1.00
- MLS#:
- 5085400
- Subdivision:
- Orchard Park Allotment 2
ADDITIONAL INFORMATION
Just unpack and relax! This beautifully updated home is now available! Grand Open Living room with abundant natural light through the picture window! Kitchen features a newer stove & dishwasher. Dinette includes a slider to the rear yard. The bathroom has been completely updated! Two bedrooms close to the bathroom. Lower level is painted and is plumbed for a shower & kitchen. The rear yard is spacious with an updated deck. One car garage is attached. The proximity to downtown Willoughby is amazing & it is easily accessible to shopping, dining and fun activities! So Close! Across the street from Lincoln park that offers playground, bocce, soccer field & baseball. So many updates: Drain Tile/waterproofing of basement= front, side and 1/2 back wall! New Vinyl Siding, windows and doors. Complete bathroom renovation. Landscaping updated in front and back! New Waterproof LTV flooring throughout! Newly painted throughout including basement! New Leaf Guard Gutters! Roof was replaced and electrical updated in 2011. This home is waiting for you!
- Type:
- Single Family
- Sq.Ft.:
- 2,825
- Status:
- Active
- Beds:
- 3
- Lot size:
- 0.22 Acres
- Year built:
- 2014
- Baths:
- 4.00
- MLS#:
- 5084448
- Subdivision:
- Arbor Ridge Sub 1b
ADDITIONAL INFORMATION
Welcome to this stunning one owner colonial built in 2014 located on a corner lot in the desirable neighborhoods of Willoughby. This beautiful home blends classic design with modern convenience and offers an inviting, open floor plan that's perfect for today's lifestyle. As you step inside, you're greeted by a bright and spacious entryway foyer that flows in to the heart of the home. This entry space is ideal as a small office or sitting area, providing flexibility and a warm welcome to all who enter. The main floor is designed with an effortless flow, connecting the large living room with cozy fireplace, kitchen and dining room making it ideal for everyday living and entertaining. The kitchen is a chef's dream! Featuring ample cabinetry, walk in pantry, tons of counter space, all stainless steel appliances, and a breakfast bar that invites casual dining and conversation. Overlooking both the dining and living space, this helps keep the cook at the center of attention! A convenient half bath is also located on the main floor along with a laundry room that doubles as a entryway mudroom from the two car attached garage. Upstairs you will find three spacious bedrooms and two full bathrooms along with a loft area that can be used as an office space, play room or lounge area. The master suite is a true retreat with an attached full size bathroom and huge walk in master closet. The lower level of this home is partially finished and freshly painted, extending your living space with a half bathroom and a large family room. The unfinished portion provides plenty of additional storage space. Don't miss your opportunity to make this beautiful home your own!
$235,900
38042 Erie Willoughby, OH 44094
- Type:
- Single Family
- Sq.Ft.:
- 1,512
- Status:
- Active
- Beds:
- 3
- Lot size:
- 0.2 Acres
- Year built:
- 1996
- Baths:
- 2.00
- MLS#:
- 5085136
ADDITIONAL INFORMATION
Fantastic Ranch offers open floor plan, 3 bedrooms, 2 full baths and is ready for you to make it yours. Cozy front porch overlooks front yard. Main bedroom has a 6x6 walk-in closet. Laundry is located on first floor. All main rooms have laminate wood floors. Dining room leads to wood deck and rear yard. Kitchen has ceramic tiled floor and plenty of storage and countertop space. The refrigerator, gas stove, dishwasher, disposal, washer and dryer all remain. Minutes from downtown Willoughby, freeway, shopping, recreation and so much more. Do not wait this home will not last long.
- Type:
- Single Family
- Sq.Ft.:
- 1,952
- Status:
- Active
- Beds:
- 3
- Lot size:
- 0.14 Acres
- Year built:
- 1910
- Baths:
- 2.00
- MLS#:
- 5084826
- Subdivision:
- Charles W Wrights Surv
ADDITIONAL INFORMATION
Situated in a prime location within walking distance to the vibrant Downtown Willoughby Historic District, 38153 Wilson Ave offers the perfect blend of charm and convenience. Step inside to a welcoming enclosed sun porch, an ideal spot to relax year-round. The spacious living area has been thoughtfully updated with modern recessed lighting and new drywall with added insulation for comfort and efficiency. A large dining room flows seamlessly from the living area into the well-equipped kitchen, perfect for gatherings and everyday meals. French doors lead from the back of the living area to a versatile den, complete with an updated full bath for added convenience on the main floor. Upstairs, you’ll discover three comfortable bedrooms, each with ample closet space, sharing a beautifully remodeled bathroom with a luxurious soaking tub and separate shower. Don’t miss the chance to call this charming house your new home—schedule your private showing today!
$199,900
815 Tioga Trail Willoughby, OH 44094
- Type:
- Single Family
- Sq.Ft.:
- n/a
- Status:
- Active
- Beds:
- 3
- Lot size:
- 0.09 Acres
- Year built:
- 1957
- Baths:
- 1.00
- MLS#:
- 5083710
ADDITIONAL INFORMATION
Outstanding and UDATED 3 Bedroom Ranch !!! Enjoy living and entertaining in this bright and updated Ranch with beautiful flooring and many updates. There is beautiful sun room attached to the spacious 2 car detached garage. Great location not far from parks and the lake. Call today to schedule a showing !!!
- Type:
- Single Family
- Sq.Ft.:
- n/a
- Status:
- Active
- Beds:
- 2
- Lot size:
- 0.08 Acres
- Year built:
- 1945
- Baths:
- 1.00
- MLS#:
- 5081428
- Subdivision:
- Willobee On The Lake
ADDITIONAL INFORMATION
This home is amazing. Everyplace you turn the attention to detail will impress you. Extra large living room with newer carpeting and an electric fireplace. The open kitchen dining room is crisp and clean. Tiled walls newer cupboards, counters, sink, flooring, and recess lighting all is open with the dining area. Sit at the table and enjoy the second electric fireplace. Laundry room with loads of storage including the washer and dryer. The master bedroom has a fan, a wall of closets, and newer carpeting. The second bedroom is being used as an office and also has great closet space, newer carpeting, and a ceiling fan. The bathroom has been completely updated also. This home is bright and well thought out. This would also be a perfect Airbnb because all furnishings are available. great rental, or home to just move in and enjoy. Sit, relax and enjoy the extra large deck.
$1,490,000
39470 Stillman Lane Willoughby, OH 44094
- Type:
- Single Family
- Sq.Ft.:
- 5,172
- Status:
- Active
- Beds:
- 4
- Lot size:
- 0.08 Acres
- Year built:
- 2009
- Baths:
- 5.00
- MLS#:
- 5079408
- Subdivision:
- Kirtland Tudor Estates
ADDITIONAL INFORMATION
Step into a life of luxury and comfort, adjacent to Kirtland Country Club and less than 30 minutes to Downtown Cleveland. This stunning 4-bedroom, 4.5-bath home in Kirtland Tudor Estates is more than a home, it’s the backdrop for your next chapter. Wake up in the first-floor primary suite, complete with dual walk-ins and a spa-like bath with heated floors. Enjoy your morning coffee in the sleek kitchen with dinette nook, expansive island, organization station, and temperature controlled floors to keep your toes warm as you start the day. Natural light floods the southern exposure sunroom, leading out to a multi-level patio, perfect for lively gatherings or peaceful nights under the stars. Upstairs, discover three guest bedrooms including an optional second primary suite, each with en suite bathrooms, ensuring everyone feels right at home. With soaring ceilings, cozy fireplaces, and over 5,000 square feet of elegant living space, this home is perfectly designed for both luxurious living and entertaining. Elevator-ready and thoughtfully crafted, every detail enhances the ease and comfort of this exceptional residence. Additionally, this development features a charming fully furnished guest cottage, exclusive to the community, with four private suites, providing ample space for your out-of-town visitors. You’ll love the convenience of nearby restaurants, beaches, equine facilities, schools, parks, and Cleveland's medical campuses. Seize this opportunity for a truly luxurious lifestyle!
- Type:
- Single Family
- Sq.Ft.:
- 2,519
- Status:
- Active
- Beds:
- 4
- Lot size:
- 0.28 Acres
- Year built:
- 1964
- Baths:
- 3.00
- MLS#:
- 5077850
- Subdivision:
- Parker Sub
ADDITIONAL INFORMATION
Nestled in a quiet cul-de-sac this beautiful Cape Cod home boasts four spacious bedrooms-two conveniently located on the main floor and two upstairs. Bathrooms are located on both floors with the upstairs full bathroom being recently totally renovated with beautiful finishings. The eat- in kitchen is a highlight, offering a generous dining area perfect for family gatherings. You'll love the cozy living room with a stunning fireplace, as well as a separate family room that provides additional space for relaxation and entertaining. The partially finished basement could serve as a fantastic extra space for the kids or a man cave. Other notable features include a large concrete driveway leading to a two-car attached garage, providing ample parking and storage options. The new front door also suggests a refreshing touch to the home's curb appeal. With its combination of modern updates and practical layout, this home is perfect for those seeking comfort in a serene setting.
- Type:
- Single Family
- Sq.Ft.:
- 1,114
- Status:
- Active
- Beds:
- 3
- Lot size:
- 0.21 Acres
- Year built:
- 1957
- Baths:
- 2.00
- MLS#:
- 5075667
- Subdivision:
- Ridge Acres Estates 3
ADDITIONAL INFORMATION
Welcome to this charming and well-cared-for bungalow, full of character! This delightful home features an eat-in kitchen with access to the backyard, three bedrooms, two full baths and gleaming original wood floors. The second level has a versatile bonus room offering endless possibilities—use it as a cozy home office, playroom, or even extra closet space and it is connected to the third bedroom. Step outside to discover a partially fenced yard, ideal for relaxation and entertaining. You'll also appreciate the extra parking space and the pristine detached two-car garage. Venture downstairs to the inviting basement, where you'll find a fantastic wet bar and a spacious rec room. This is the perfect spot for game nights, movie marathons, or simply unwinding after a long day. With the addition to the kitchen, the awning and cement pad attached to the side of the garage, and the two sheds in the backyard, this bungalow is a true gem waiting for you to call it home!
- Type:
- Single Family
- Sq.Ft.:
- n/a
- Status:
- Active
- Beds:
- 3
- Lot size:
- 0.3 Acres
- Year built:
- 1960
- Baths:
- 2.00
- MLS#:
- 5074961
ADDITIONAL INFORMATION
Welcome to this inviting 3-bedroom, 1.5-bath split-level home, perfectly situated in a tranquil neighborhood while being just minutes from shopping, restaurants, and easy highway access. As you enter, you'll be greeted by a bright and open living area, ideal for relaxation and gatherings. The kitchen features all appliances and ample counter space, making meal prep a breeze. Step out onto your patio from the dining area to enjoy the peaceful backyard. A perfect spot for summer barbecues and outdoor fun. The upper level is home to Three generously sized bedrooms and a full bath. The walk-out basement offers a fantastic bonus space, partially finished with a half bath and ready for your personal touch. Use it as a cozy den, playroom, or home office - endless possibilities await! Additional highlights include a freshly painted interior and a spacious 2-car detached garage, providing ample storage and parking. Don't miss this opportunity to own a charming home in a sought-after location. Schedule your private showing today!
- Type:
- Condo
- Sq.Ft.:
- 1,218
- Status:
- Active
- Beds:
- 3
- Year built:
- 1988
- Baths:
- 2.00
- MLS#:
- 5074463
- Subdivision:
- Southwood Estates Condo
ADDITIONAL INFORMATION
Welcome Home to Your Dream Condo! Discover this beautifully updated 3-bedroom, 1.5-bath condo, ideally located just a mile from downtown Willoughby and within walking distance to Lake Metroparks. With easy highway access, you’re only 20 minutes from downtown Cleveland! This inviting home features updated paint and modern finishes throughout, showcasing sleek stainless steel appliances and gorgeous granite countertops in the kitchen. The open first-floor layout is perfect for entertaining, and you’ll appreciate the generous closet space, including a convenient walk-in closet under the stairs. Enjoy the comfort and added peace of mind with a newer A/C and furnace (2021). Additional highlights include an attached garage for easy parking and a private patio just off the kitchen, perfect for relaxing or outdoor dining. Don’t miss this opportunity to own a turn-key condo in a highly desirable area. Make it yours today!
- Type:
- Single Family
- Sq.Ft.:
- 1,541
- Status:
- Active
- Beds:
- 2
- Lot size:
- 0.11 Acres
- Year built:
- 2024
- Baths:
- 2.00
- MLS#:
- 5074905
- Subdivision:
- The Enclave
ADDITIONAL INFORMATION
***Pick Your Selections Now and Move in 2-1/2 months*** Stopping at Drywall to allow buyers to pick their own selections. Can be Completed 2-1/2 months after. This property qualifies for a 5-Year 100% property tax abatement. These spacious 1,541 sq. ft 2 bedroom, 2 bathroom ranches are nestled on a quite private oasis 1 block from downtown Willoughby! These units will include upgraded features such as Aristokraft cabinets, granite/ quartz countertops in the kitchen and baths. Luxury Vinyl Plank flooring in the foyer, kitchen, dining area, and hallways. A large Kitchen and Dining Space, Laundry room off the 2 car Garage and Many more features such as tile Shower and modern light fixtures. All this in a great location near shops,dinning, and entertainment in Downtown Willoughby! Photos are for illustrative purposes only. Not of actual home.
Open House:
Saturday, 1/4 11:00-3:00PM
- Type:
- Single Family
- Sq.Ft.:
- 1,541
- Status:
- Active
- Beds:
- 2
- Lot size:
- 0.11 Acres
- Year built:
- 2024
- Baths:
- 2.00
- MLS#:
- 5074896
- Subdivision:
- The Enclave
ADDITIONAL INFORMATION
*** IMMEDIATE OCCUPANCY *** This property qualifies for a 5-Year 100% property tax abatement. These spacious 1,541 sq. ft 2 bedroom, 2 bathroom ranches are nestled on a quite private oasis 1 block from downtown Willoughby! These units will include upgraded features such as Aristokraft cabinets, granite/ quartz countertops in the kitchen and baths. Luxury Vinyl Plank flooring in the foyer, kitchen, dining area, and hallways. A large Kitchen and Dining Space, Laundry room off the 2 car Garage and Many more features such as tile Shower and modern light fixtures. All this in a great location near shops,dinning, and entertainment in Downtown???????????????????????????????? Willoughby!
- Type:
- Single Family
- Sq.Ft.:
- 1,816
- Status:
- Active
- Beds:
- 3
- Lot size:
- 0.51 Acres
- Year built:
- 1944
- Baths:
- 2.00
- MLS#:
- 5073295
ADDITIONAL INFORMATION
Willoughby! This 3/2 full bath awaits a new owner. Circular driveway leads to 88 X 250 lot- check out the tremendous curb appeal and the huge fenced back yard! Oversized 2 car garage. Storage shed. 1816 square feet of living area offers room to grow. Second kitchen at side entry could easily be converted back to laundry area, it's original use. Huge dining room for entertaining with sliders to the outside, 3 Bedroom, 2 full baths. Walk up attic has potential for more space. Sold as is. No repairs or credits, inspections are for informational use only. House is point of sale compliant. Come take a look.
- Type:
- Single Family
- Sq.Ft.:
- 1,462
- Status:
- Active
- Beds:
- 3
- Lot size:
- 0.28 Acres
- Year built:
- 1930
- Baths:
- 2.00
- MLS#:
- 5072973
- Subdivision:
- Smart Allotment No2
ADDITIONAL INFORMATION
Welcome to this beautiful Century Style home. Built in 1930, this home sits on .27 acres of land. On the 1st floor, you will find a living room, dining room and what could be a bonus bedroom or office space. You will also find a half bath and a kitchen with plenty of counter space, a built-in pantry, and high tin ceilings. When you walk upstairs you will find a nice sized master bedroom with a door leading to balcony. There are two other medium sized bedrooms that are also hardwood and also offer plenty of light from the windows. You will also find a spacious master bathroom with tile flooring and surround. The basement has a finished floor with plenty of room to add your own ideas and style. With a two car garage, featuring a patio and shed in the back, offering you plenty of storage space; this amazing home sits on two parcels and has a big and spacious yard. This home's roof, tankless hot water tank, furnace and A/C have all been updated in the last 5 years. In close proximity to downtown Willoughby and Willoughby schools.
- Type:
- Single Family
- Sq.Ft.:
- 2,972
- Status:
- Active
- Beds:
- 4
- Lot size:
- 0.27 Acres
- Year built:
- 1989
- Baths:
- 3.00
- MLS#:
- 5070983
- Subdivision:
- Aspen Woods Resub 1
ADDITIONAL INFORMATION
Welcome to charming Aspen Wood Lane! This is your opportunity to own a home in this lovely neighborhood. This beautifully updated 4 bedroom, 2.5 bath contemporary colonial is waiting for you. Enjoy the eat-in kitchen with granite tops, stainless appliances and an aesthetically pleasing tile floor. This area opens up in both directions; to the rear a large Trex Deck great for entertaining as well as a fully fenced yard. On the opposite side, an open concept family room with a gas fireplace. The 2 story foyer provides an abundance of natural light and the first floor rounds out with a dining room with a bayed window, a living room with a wood burning fireplace and your choice of a first floor bedroom or office, laundry room and guest bath. The second level offers 3 bedrooms, a large primary with a walk in closet and ensuite bath and second full bath. In the lower there is a partially finished room with luxury vinyl flooring for additional living space. The home has been freshly painted and has new carpet, Pella windows in the front of the house and a new Pella front door in the last 1.5 years as well as a new roof. Don’t miss out on this beautiful home! POS required by city of Willoughby; Will be POS compliant by time of transfer.

The data relating to real estate for sale on this website comes in part from the Internet Data Exchange program of Yes MLS. Real estate listings held by brokerage firms other than the owner of this site are marked with the Internet Data Exchange logo and detailed information about them includes the name of the listing broker(s). IDX information is provided exclusively for consumers' personal, non-commercial use and may not be used for any purpose other than to identify prospective properties consumers may be interested in purchasing. Information deemed reliable but not guaranteed. Copyright © 2024 Yes MLS. All rights reserved.
Willoughby Real Estate
The median home value in Willoughby, OH is $262,500. This is higher than the county median home value of $208,200. The national median home value is $338,100. The average price of homes sold in Willoughby, OH is $262,500. Approximately 57.53% of Willoughby homes are owned, compared to 36.25% rented, while 6.22% are vacant. Willoughby real estate listings include condos, townhomes, and single family homes for sale. Commercial properties are also available. If you see a property you’re interested in, contact a Willoughby real estate agent to arrange a tour today!
Willoughby, Ohio has a population of 23,753. Willoughby is less family-centric than the surrounding county with 23.51% of the households containing married families with children. The county average for households married with children is 26.8%.
The median household income in Willoughby, Ohio is $63,908. The median household income for the surrounding county is $70,168 compared to the national median of $69,021. The median age of people living in Willoughby is 44 years.
Willoughby Weather
The average high temperature in July is 81.3 degrees, with an average low temperature in January of 21.4 degrees. The average rainfall is approximately 39.2 inches per year, with 67.7 inches of snow per year.





