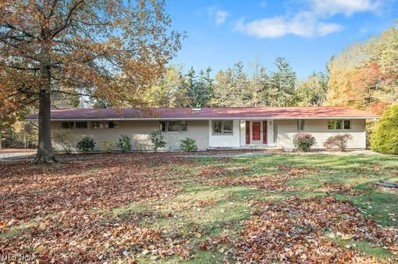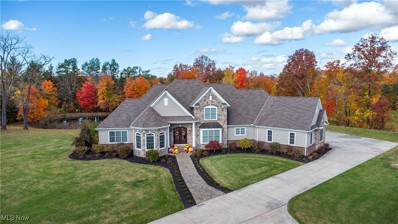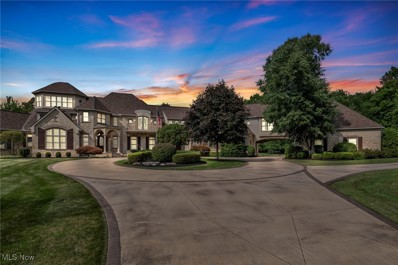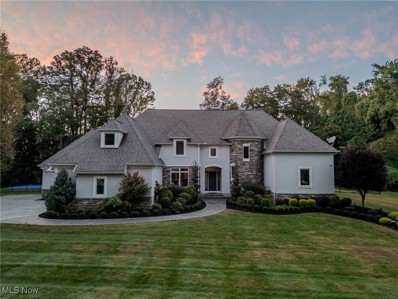Kirtland Hills OH Homes for Sale
- Type:
- Single Family
- Sq.Ft.:
- 1,940
- Status:
- Active
- Beds:
- 3
- Lot size:
- 5.37 Acres
- Year built:
- 1957
- Baths:
- 3.00
- MLS#:
- 5082100
ADDITIONAL INFORMATION
Welcome to this private sprawling ranch on 5.37 acres.Your own secluded wooded retreat. This 3 possible 5 bedroom home includes 3 full baths, beautiful updated kitchen, large living room area offers hardwood flooring with beautiful views of the backyard. Large dining area that leads out to a beautiful patio. 3 bedrooms on the main level with 2 full updated baths. Main level also offers hardwood flooring and custom woodwork. The main level also features beautiful skylights and large laundry area. The lower level has many possibilities.Basement is fully finished with an additional 2 possible bedrooms and another full bath. The lower level also features a custom bar area with beautiful hickory cabinets, fireplace and possible in law suite with built-in bookshelves and ample storage throughout. The outside features a large barn and loft that could be used for additional parking, woodworking shop and or storage. This home is updated throughout with beautiful custom work. The outside features a beautiful well-maintained yard with walking trails that is great for the outdoor enthusiast, hunters, and nature lovers. Close to shops and freeway and located in the wonderful Kirtland school district. Come see for yourself. You won’t be disappointed.
- Type:
- Single Family
- Sq.Ft.:
- n/a
- Status:
- Active
- Beds:
- 5
- Lot size:
- 5.7 Acres
- Year built:
- 2010
- Baths:
- 6.00
- MLS#:
- 5080442
- Subdivision:
- Original Mentor Township Shehi
ADDITIONAL INFORMATION
Welcome to 8085 King Memorial Road. Nestled on a serene 5.7-acre lot in the prestigious Kirtland Hills, this magnificent 7,288 square foot modern/contemporary masterpiece, custom-built by Kern Builders in 2010, offers the ultimate in luxury living. The property's stunning natural beauty, featuring a stocked spring-fed pond and meticulously landscaped grounds, sets the stage for a truly exceptional lifestyle. The interior is equally impressive, boasting 5-6 bedrooms and 6 bathrooms. The first-floor master suite is a private sanctuary, featuring a his-and-hers walk-in closet, a breathtaking high beveled ceiling with crown molding, and an attached office. The master bath is a spa-like retreat, with dual vanity spaces, a makeup counter, a luxurious soaking tub with picturesque views, and a custom walk-in tiled shower. As you enter the home, you're greeted by a dramatic two-story foyer, with a grand chandelier casting a warm glow. The open-concept layout seamlessly connects the formal dining room, main living area, and gourmet kitchen. The kitchen is a chef's dream, featuring custom cabinetry, granite countertops, a large island, a breakfast bar, and a butler's pantry. The living room, anchored by a stunning stone fireplace that reaches the vaulted ceiling, is bathed in natural light from floor-to-ceiling windows. The lower level is an entertainer's paradise, with a spacious rec room, a well-equipped bar, a gym area, and a bedroom with a full bath. Step outside to the expansive paver patio, complete with a built-in fireplace and an inviting inground pool. The 3-car garage, featuring a dedicated workshop, ensures ample space for vehicles and hobbies. The home is equipped with state-of-the-art amenities, including two brand-new furnaces, a central vacuum system, a central sound system, and a security system. Experience the epitome of luxury living. Schedule a private tour today.
- Type:
- Single Family
- Sq.Ft.:
- 9,506
- Status:
- Active
- Beds:
- 5
- Lot size:
- 5.02 Acres
- Year built:
- 1999
- Baths:
- 7.00
- MLS#:
- 5076142
- Subdivision:
- The Sanctuary Sub Ph 1
ADDITIONAL INFORMATION
Embrace this rare experience in the most spectacular brick Georgian home situated on 5 acres of lush landscaping and wooded privacy. The impeccable attention to detail is exemplified throughout the home with masterful millwork including carved crown moldings, dentil trim, chandelier medallions, wainscotting and outlining pillars. The grand entryway greets you with marble flooring and a dazzling chandelier (on a lift system for ease of maintenance) leading to the gracious formal living room and dining room with hardwood flooring and both with fireplaces. The heart of the home is found in the well equipped chef's kitchen with granite counters, convenient breakfast bar & gas range, high end appliances with matching cabinetry panels and a walk-in pantry. The delightful gazebo style morning room is surrounded by windows and overlooks the rear terrace and yard. The adjoining spacious family room has a built-in entertainment center, carpeted flooring and French doors to the patio. Down the hall is a private paneled library complete with built-in shelving, window seat and fine millwork and a private guest suite with its own bath. Upstairs, the stately owner's suite features dual bathrooms, each with marble flooring, gorgeous millwork, cabinetry and spacious walk-in closets. (All walk-in closets have exhaust fans!) Three additional bedrooms are separate from the primary suite and all have a private bath and walk-in closet. A bonus room, ideal for exercise or study, is found here as well and adjoins the convenient second floor laundry, with two sets of washers & dryers.The lower level is unfinished providing plenty of storage and maintains the mechanicals including three Comfortmaker furnaces with Arzell zoning systems, two Lochinvar hot water tanks and Generac generator. Additional highlights of this home include a 4+ car attached heated garage with new epoxy flooring, new roof, circular motor court, and built-in sound system! This is an absolutely magnificent property!
- Type:
- Single Family
- Sq.Ft.:
- 13,000
- Status:
- Active
- Beds:
- 8
- Lot size:
- 10.1 Acres
- Year built:
- 2005
- Baths:
- 10.00
- MLS#:
- 5065011
ADDITIONAL INFORMATION
Magnificent 13,000+ Sq ft Estate plus impressive 1500 sqft, guest home (2 BD/2 BA, stone fireplace, loft, well-appointed kitchen, laundry, att. 1 car) all on a lush 10-acre parcel in prestigious Kirtland Hills. Main house with 6 bdrms, 7 full & 3 half baths, Privacy, security gate leads to this majestic, exclusive mansion w/welcoming décor and handcrafted wood finishes for the discriminating owner, foyer with wood rounded entry door, piano rm with white beams, 2 story great rm with handcrafted entertainment center and wall of windows, 2 well-appointed offices plus records rm, formal dining w/spacious butler's pantry, guest suite offering kitchenette, connoisseur kitchen w/Thermador, Sub Zero, island, high-end features plus pantry, owners suite w/2 level extraordinary closet plus his & her lavish bathrooms, enclosed sun lanai, upper outdoor decking overlooking the pool, 3 convenient laundry areas,6 fireplaces, 17 course LL walkout w/billiard rm, wine cellar, mirrored exercise center, stunning hand-carved bar that depicts the wine-making story, wood coffered ceiling, poker and family room, ticket window w/artistic craftsmanship leads to the concession/beverage area that opens to a 16-guest grand, state-of-the-art theater w/recline seating & karaoke stage, gift wrapping island, control center, craft/trophy rm & safe room. Step onto the smooth elevator to whisk you to the bedroom level which also offers game/gathering spaces, verandah, balcony overlooking great room and circular turret level graced w/window seats. Outdoor kitchen overlooks tranquil pool w/sun shelf, bubbling fountain and hot tub, equipment shed, manicured tiered landscaping, outdoor sound system & unique stone stage for entertainment, irrigation system, parking for 8+ autos, circular valet driveway, property assistant tool bench, 62K house generator & security system. Every meticulous feature for superior living has been integrated into this truly one-of-a-kind, exceptional property!
- Type:
- Single Family
- Sq.Ft.:
- 10,571
- Status:
- Active
- Beds:
- 5
- Lot size:
- 5.89 Acres
- Year built:
- 2016
- Baths:
- 5.00
- MLS#:
- 5064360
- Subdivision:
- River Oaks Sub
ADDITIONAL INFORMATION
Custom-built dream house on Sanctuary! Large eat-in kitchen with pantry and plenty of cabinet space. Island with built-in microwave and 2nd sink. Master bedroom with fireplace, walk in wardrobe room with island and 2 story shelving. The master bath is spacious, with a jacuzzi tub and rain shower with aromatherapy features. All counters are quartz/granite throughout the entire house. The lower level features a full gym/exercise room. Half bath with sauna. Full wet bar. Home theater with Dolby sound system, 110-inch black diamond projection screen and 2-level seating with theater recliners. The sound system runs throughout the home, including on the yard patio. 16 camera security monitoring system in place. The home sits on 6 acres with a beautifully landscaped yard. A fenced in in-ground pool with a waterfall and slide. Hot tub for relaxing and a sports court and playground. Truly a must see!!
- Type:
- Single Family
- Sq.Ft.:
- n/a
- Status:
- Active
- Beds:
- 7
- Lot size:
- 5.04 Acres
- Year built:
- 2000
- Baths:
- 13.00
- MLS#:
- 5056896
- Subdivision:
- River Oaks Estates Sub 2-A
ADDITIONAL INFORMATION
Luxury Living Defined. Discover the joy of executive luxury living with this 5 acre parcel nestled in the prestigious Sanctuary of Kirtland Hills. Spanning over 15,000 square feet, this meticulously crafted home boasts 7+ bedrooms and 13 bathrooms, providing the perfect setting for both relaxation and entertainment. Upon entering, you are greeted by a 2 story grand foyer w/custom winding Finelli staircase & 2 chandeliers that lower for convenience. Sunken formal living room features marble flooring, crown molding & majestic columns. Formal dining room offers butlers pantry, wainscoting and double French doors. Grand 2 story great room offers a full wall of windows with wooded views & courtyard. Floor to ceiling wood box & beam ceiling highlighting the marble fireplace, secret wet bar, 2nd floor balcony & custom built ins. The chef’s kitchen is a dream with center island/seating, 2 sub zero refrigerators, Viking stove and desk area. It adjoins the eat in area with limestone fireplace, vaulted ceiling, skylights and sliders to patio. The private elevator services 3 floors. 1st floor bedroom/bath. Black Walnut floor & walls with fireplace adorn 1st office & 2nd office is light/bright with built ins & storage. 2nd floor hosts spectacular primary wing including sitting room, bedroom w/fireplace & private balcony. Exquisite bathroom offers marble flooring, golden domed ceiling, walk in shower, soaking tub, custom walk in closets & vanity. All bedrooms have ensuite bathrooms. Lower level has custom wood paneling, full bar, dance floor, fireplace with seating, theater room includes all equipment, temperature controlled wine room, additional bedroom & work out room. One of a kind indoor pool entertaining mecca w/full kitchen, sauna, custom large gunite swimming pool & spa. Incredible Outdoor gardens in the fully fenced rear yard. Large 3rd floor bonus room has half bath & storage. 3 laundry rms. See detailed list in supplements. 3D views available.

The data relating to real estate for sale on this website comes in part from the Internet Data Exchange program of Yes MLS. Real estate listings held by brokerage firms other than the owner of this site are marked with the Internet Data Exchange logo and detailed information about them includes the name of the listing broker(s). IDX information is provided exclusively for consumers' personal, non-commercial use and may not be used for any purpose other than to identify prospective properties consumers may be interested in purchasing. Information deemed reliable but not guaranteed. Copyright © 2024 Yes MLS. All rights reserved.
Kirtland Hills Real Estate
The median home value in Kirtland Hills, OH is $410,000. This is higher than the county median home value of $208,200. The national median home value is $338,100. The average price of homes sold in Kirtland Hills, OH is $410,000. Approximately 96.48% of Kirtland Hills homes are owned, compared to 3.52% rented, while 0% are vacant. Kirtland Hills real estate listings include condos, townhomes, and single family homes for sale. Commercial properties are also available. If you see a property you’re interested in, contact a Kirtland Hills real estate agent to arrange a tour today!
Kirtland Hills, Ohio has a population of 626. Kirtland Hills is more family-centric than the surrounding county with 34.39% of the households containing married families with children. The county average for households married with children is 26.8%.
The median household income in Kirtland Hills, Ohio is $160,313. The median household income for the surrounding county is $70,168 compared to the national median of $69,021. The median age of people living in Kirtland Hills is 47.3 years.
Kirtland Hills Weather
The average high temperature in July is 81.3 degrees, with an average low temperature in January of 21.4 degrees. The average rainfall is approximately 39.2 inches per year, with 65.5 inches of snow per year.





