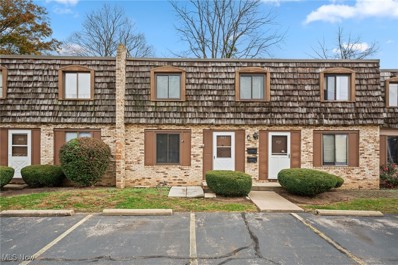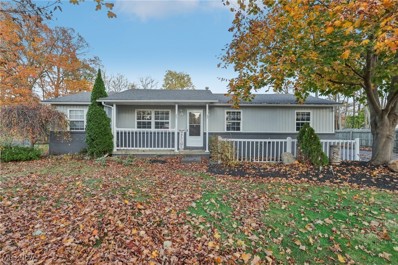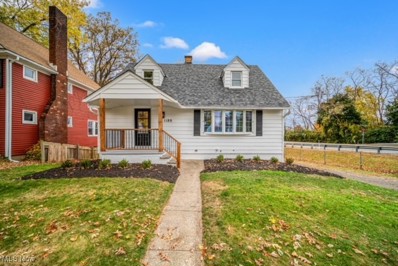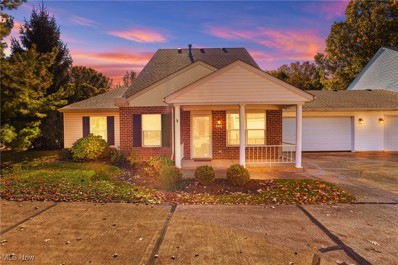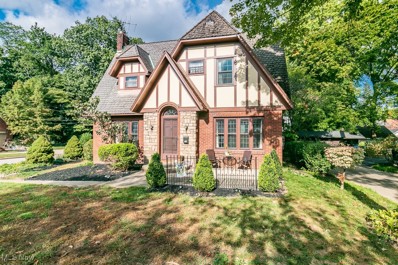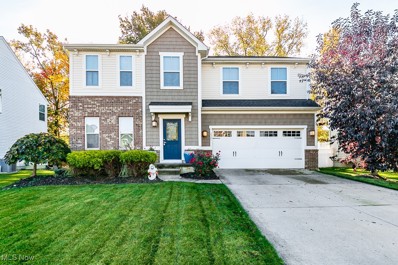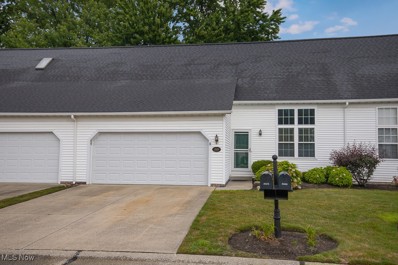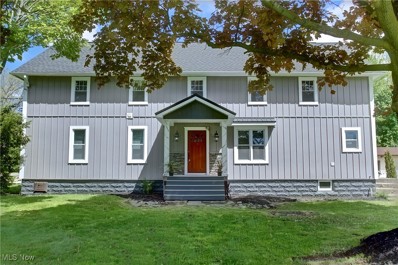Painesville OH Homes for Sale
- Type:
- Single Family
- Sq.Ft.:
- 2,722
- Status:
- NEW LISTING
- Beds:
- 3
- Lot size:
- 0.18 Acres
- Year built:
- 2024
- Baths:
- 3.00
- MLS#:
- 5090873
- Subdivision:
- Emerald Pointe Sub
ADDITIONAL INFORMATION
New Home, minimum maintenance, Daylight basement partially finished, quartz countertops, Great Location for boaters
- Type:
- Single Family
- Sq.Ft.:
- 2,181
- Status:
- Active
- Beds:
- 4
- Lot size:
- 0.21 Acres
- Year built:
- 2005
- Baths:
- 3.00
- MLS#:
- 5089005
- Subdivision:
- Lake Erie Shores
ADDITIONAL INFORMATION
Welcome to your dream home in desirable Lake Erie Shores Community. This exquisite property combines elegance, comfort, and practicality making it the perfect place to call home. The spacious Great Room features soaring ceiling, gas fireplace, and expansive windows, creating an inviting and light filled atmosphere ideal for relaxing or entertaining. With four generously sized bedrooms there's ample room for family, guests, or home office. The 2.5 bathrooms include a luxurious master en-suite and a conveniently located 1st floor powder room. The partially finished basement provides a versatile space perfect for a rec room, home gym, or additional living area with plenty of storage. Exit outside to your private backyard oasis where a covered deck with a hot tub (3 years young) overlooks a serene wooded view offering the ultimate retreat for outdoor dining or quiet relaxation. Nestled in a Lake Erie Shores this home provides access to park walking trails and community beach, all while being a short drive to schools.
- Type:
- Townhouse
- Sq.Ft.:
- 1,610
- Status:
- Active
- Beds:
- 3
- Lot size:
- 0.02 Acres
- Year built:
- 2020
- Baths:
- 2.00
- MLS#:
- 5088620
- Subdivision:
- Riverwood Village Sub 3
ADDITIONAL INFORMATION
Welcome to 129 Grass Ct, Painesville, OH – a charming home situated in a peaceful cul-de-sac, offering the perfect blend of comfort and convenience! This spacious residence boasts 3 bedrooms and 2 full bathrooms, designed with modern living in mind. Step into the inviting living area, flooded with natural light, and featuring updated finishes that create a warm and stylish atmosphere. The kitchen is a chef’s dream perfect for preparing meals and entertaining guests. The master suite provides a serene retreat, complete with an en-suite bathroom. Outside, enjoy a beautifully landscaped yard with plenty of space for outdoor gatherings or simply relaxing. Conveniently located near parks, schools, shopping, and dining, this home truly has it all. Don’t miss your chance to make 129 Grass Ct your dream home! Schedule a showing today!
- Type:
- Single Family
- Sq.Ft.:
- 2,482
- Status:
- Active
- Beds:
- 4
- Lot size:
- 0.17 Acres
- Year built:
- 2020
- Baths:
- 4.00
- MLS#:
- 5087435
- Subdivision:
- Fairway Pines
ADDITIONAL INFORMATION
Welcome to your new home! This stunning 4 bedroom, 4 bathroom property boasts modern features and spacious living areas that are perfect for both relaxation and entertaining. With a bright and airy open floor plan, you'll enjoy seamless transitions between rooms, including a gourmet eat in kitchen, a cozy living room with fireplace, spacious bedrooms and a 2nd floor laundry room. The lower level is finished with a full bath and storage room. The backyard offers ample space for outdoor activities. Don't miss the opportunity to make this house your home! Schedule your private showing today!
- Type:
- Single Family
- Sq.Ft.:
- 2,114
- Status:
- Active
- Beds:
- 4
- Lot size:
- 0.18 Acres
- Year built:
- 2023
- Baths:
- 3.00
- MLS#:
- 5086924
ADDITIONAL INFORMATION
Welcome to 642 Rock Creek Ln,. This 2,114 sqft four-bedroom colonial sits nicely on private lot Cul da Sac St in the beautiful Fairway Pines development right off the highway, offering a neighborhood pool and common areas. Entering the property, you will be invited by the offer or sitting room leading open concept kitchen with all stainless steel appliances all stay, smart tablet fridge, huge site-up island offering room for four and overhead stove fan, dining area overlooking the yard, and water view, and large family room. The first floor has a half bath and a nook for coats or shoes by the garage. Drywalled garage water is available as well. All appliances stay, so no worries there. The second-floor laundry room makes it accessible. Canned, lighted LED lights are all around every room upstairs and downstairs. There are four bedrooms upstairs, and the master offers his and her sink and his and her closets. The full basement is plumbed for the bathroom, with a second laundry hook-up. See this one-year-old build and skip the waiting line for a new one. Set up your private showing today.
- Type:
- Condo
- Sq.Ft.:
- 1,482
- Status:
- Active
- Beds:
- 2
- Lot size:
- 0.26 Acres
- Year built:
- 2005
- Baths:
- 3.00
- MLS#:
- 5075307
- Subdivision:
- Tradewinds Twnhms Condo
ADDITIONAL INFORMATION
Welcome home to this inviting townhome located in Tradewinds Villas. Just moments from the lake, park, walking trails and picnic pavilion! Ideal for entertaining, the open design features a cook's kitchen which is open to the dining area and living room. Convenience is key with a first-floor laundry, pantry space and a half bath. 2nd floor features a large Master suite adorned with vaulted ceilings and an ensuite bath along with an additional bedroom, full bath and loft area. Patio with privacy. Newer (2024) washer & dryer, microwave and water tank. Enjoy a carefree lifestyle!
- Type:
- Single Family
- Sq.Ft.:
- 2,527
- Status:
- Active
- Beds:
- 5
- Lot size:
- 0.12 Acres
- Year built:
- 1920
- Baths:
- 4.00
- MLS#:
- 5085466
- Subdivision:
- Rockwell, Mathews & Hitchcock
ADDITIONAL INFORMATION
Located in the historical district of Painesville, this solid, 1920 home features hardwood floors and original, natural wood trim, doors, and built-ins throughout the home--with over 2,500 square feet of living space, encompassing 5 bedrooms (one on the first floor), 3 1/2 baths, and a 2 1/2 car garage! All the rear windows have been updated, leaving the front windows for century home aesthetics. The walk-up attic leads to the fifth bedroom. Get cozy in the living room with a higher ceiling, built-ins, and the original, charismatic fireplace with wood burning stove (new chimney liner) which can be converted back to gas if preferred. The kitchen has ample oak cabinets and counterspace, including a butler's pantry with even more cabinets and counterspace! Enjoy evenings on the large, covered front porch and enjoy the bald eagles as they fly around their nest! River views from the master bedroom! The dry basement has ample storage, various rooms, a full bathroom, and glass block windows. With a brand new boiler, updated electric, and a 5-year old roof, all the big ticket items have been taken care of!
- Type:
- Single Family
- Sq.Ft.:
- 1,533
- Status:
- Active
- Beds:
- 3
- Lot size:
- 0.22 Acres
- Year built:
- 1935
- Baths:
- 2.00
- MLS#:
- 5085456
- Subdivision:
- Nyeland Allotment
ADDITIONAL INFORMATION
Curb appeal galore as you enter this one of a kind home. With its cozy fireplace, secluded reading room, sunroom, and a large eat-in kitchen that opens to a lush backyard, it’s truly designed for comfort and versatility. The multiple gardens, greenhouse, and workshop add unique charm, making it a haven for garden enthusiasts. Upstairs, the flexible bonus room alongside the three bedrooms offers endless possibilities. It’s easy to picture someone feeling at home here the moment they walk in. Call today!
- Type:
- Single Family
- Sq.Ft.:
- 2,104
- Status:
- Active
- Beds:
- 3
- Lot size:
- 0.18 Acres
- Year built:
- 2016
- Baths:
- 3.00
- MLS#:
- 5083919
- Subdivision:
- Heisley Park Residential Sub
ADDITIONAL INFORMATION
It's not too late to bring in 2025 in your beautiful new home! This 3 bedroom 2.5 bath is the perfect home for the buyer looking to move in and enjoy without the hassle and expense of repairing and replacing big items. This home is 8 years young and in a desirable location and neighborhood. If you have children they will have two community playgrounds to enjoy and meet new friends. The bedrooms are spacious and the main floor has beautiful cherry hardwood flooring. The kitchen is spacious and has a large breakfast nook overlooking the large and very private fenced in backyard. The lower level has a spacious finished recreation room. The professional landscaping adds to the curb appeal of this attractive Colonial home.
- Type:
- Condo
- Sq.Ft.:
- 1,116
- Status:
- Active
- Beds:
- 3
- Year built:
- 1978
- Baths:
- 2.00
- MLS#:
- 5082641
- Subdivision:
- Cambridge Village Condo
ADDITIONAL INFORMATION
Welcome to your future home at 1651 Mentor Ave APT 807 in the heart of Painesville—a charming 3-bedroom, 1.5-bathroom townhouse perfect for modern living. With its thoughtfully updated interiors, this property promises both comfort and style. Step inside to discover new flooring that seamlessly flows through the first floor, creating a warm and inviting atmosphere. The kitchen, complete with newer appliances and barstool seating, is designed for both casual meals and entertaining. Relax in the cozy living room, a perfect spot for unwinding after a long day. Upstairs, the second-floor bathroom has been fully renovated, offering a fresh and contemporary space with all the modern conveniences. The main floor half bathroom also features new flooring for a cohesive look throughout. For added outdoor privacy, enjoy the fully fenced-in back patio—ideal for summer barbecues, gardening, or simply enjoying a morning coffee in your own secluded haven. The property is ideally situated close to essential amenities. Spend a day at Painesville’s Recreational Park, just a short distance away, where you can enjoy its trails and picnic areas. Dining and shopping are effortless with a variety of restaurants and shops within a 2-mile radius, including Steele Mansion & Gathering Hub. Don’t miss the chance to see it for yourself. Schedule a viewing today!
- Type:
- Single Family
- Sq.Ft.:
- 1,248
- Status:
- Active
- Beds:
- 4
- Lot size:
- 0.37 Acres
- Year built:
- 1977
- Baths:
- 2.00
- MLS#:
- 5083237
ADDITIONAL INFORMATION
Welcome to 167 Birch Rd, Painesville, OH 44077! This charming 4-bedroom, 2-bathroom ranch home offers the perfect blend of comfort and functionality. The spacious, open floor plan features a bright and inviting living area, ideal for family gatherings. Step outside to your private backyard oasis, complete with a refreshing pool—perfect for summer relaxation and entertaining. The oversized 1,500 sq ft garage is a standout feature, fully insulated with both heating and AC, making it an excellent space for a workshop, hobbies, or even family parties year-round. Located in a peaceful neighborhood with easy access to amenities, this home truly has it all. Don't miss the chance to make it yours!
- Type:
- Single Family
- Sq.Ft.:
- 2,332
- Status:
- Active
- Beds:
- 3
- Lot size:
- 0.2 Acres
- Year built:
- 1950
- Baths:
- 3.00
- MLS#:
- 5082517
ADDITIONAL INFORMATION
3 bed, 3 full bath. This is a must see home! Updates: quartz countertops, cabinets, hardware, flooring, paint, (3) three remodeled full bathrooms, carpet. Appliances come with the home. AC unit has been replaced and ready for summer. Lower level/basement has a walk out and two additional living area with a full bath. Check out the accent wall! Looks even better in person. Nice size backyard with room for additional parking if needed. Garage door has been replaced and has a room off of the garage for storage of motorcycles or tool boxes or convert to whatever you see fit. Comes with a one year warranty.
- Type:
- Condo
- Sq.Ft.:
- 1,079
- Status:
- Active
- Beds:
- 2
- Year built:
- 2002
- Baths:
- 2.00
- MLS#:
- 5079951
- Subdivision:
- North Creek Villas Condo
ADDITIONAL INFORMATION
**Stunning Renovated 2-Bedroom Condo with Loft & Modern Upgrades!** Welcome to your dream condo! This beautifully renovated two-bedroom, two-bathroom residence boasts a spacious layout and stylish finishes, perfect for comfortable living. As you enter, you'll be greeted by an inviting open-concept living area that flows seamlessly into a modern kitchen, complete with a breakfast bar and ample countertop space, ideal for entertaining! The primary bedroom features an airy en-suite bathroom and a generous walk-in closet, providing adequate storage and privacy. The second bedroom is perfect for guests, a home office, or a growing family, with easy access to the second full bathroom. The highlight of this condo is the impressive second-floor loft bonus room, offering endless possibilities, whether you envision a cozy den, a dedicated workspace, or an extra guest space. Located in a desirable community, you'll enjoy nearby amenities and a welcoming atmosphere. Enjoy a peaceful mile long walk around the pond to start your mornings! Don't miss the chance to make this stunning condo your new home! Schedule a viewing today!
- Type:
- Single Family
- Sq.Ft.:
- 1,848
- Status:
- Active
- Beds:
- 3
- Lot size:
- 0.19 Acres
- Year built:
- 1930
- Baths:
- 2.00
- MLS#:
- 5076471
- Subdivision:
- Oak & Forest Allotment
ADDITIONAL INFORMATION
Timeless classic in the heart of Painesville. This home has been lovingly restored, just waiting for its new owner to add the final touches! Step through the tiled entry with french doors into the gorgeous living room with freshly refinished hardwood floor, fresh paint and cozy fireplace. Classic windows have been preserved, but updated storm windows help keep the home cozy in winter and cool in summer. The living room connects to the formal dining room, also with freshly painted walls and refinished hardwood flooring. The traditional kitchen includes all appliances. Upstairs are three freshly painted bedrooms with newly installed carpeting. The master features built in cabinetry. The full bath on the second floor features a shower and separate tub. The full basement includes storage area, laundry with additional toilet and a potential recreation room. A detached two car garage provides covered parking. Other updates include updated electrical, newer furnace and central air.
- Type:
- Single Family
- Sq.Ft.:
- 3,870
- Status:
- Active
- Beds:
- 4
- Lot size:
- 0.18 Acres
- Year built:
- 2012
- Baths:
- 4.00
- MLS#:
- 5073108
- Subdivision:
- Heisley Park Residential Sub
ADDITIONAL INFORMATION
Welcome to 1928 Thornwood Ln., a stunning contemporary colonial located in the highly desirable Heisley Park subdivision. Built in 2012, this expansive Naples Model boasts nearly 4,000 sq. ft. of living space, offering one of the largest floor plans in the entire neighborhood. Featuring four bedrooms and four bathrooms, this home is perfect for both comfort and style. As you step into the open foyer, you are greeted by a bright and inviting atmosphere. The first floor includes a private office with glass French doors, ideal for working from home, and a flexible front living space that adapts to any lifestyle need. The heart of the home is the massive, open-concept eat-in kitchen, which features a large center island with a breakfast bar, expansive countertops, and ample cabinetry. Overlooking the kitchen is the spacious dining room and a large Family Room with a large set of picture windows that flood the space with natural light. Step outside through the glass sliders onto the newer private Trex deck, spanning nearly 600 sq. ft. and offering beautiful views of the wooded backyard. The backyard is perfect for entertaining or enjoying outdoor activities, providing plenty of space for play or relaxation. Upstairs, you’ll find four generously sized bedrooms, including a luxurious sprawling master suite complete with double walk-in closets, a spa-like master bath with double vanities, a stand-up shower, and a soaking tub. Additionally, the second floor offers a large laundry room and an open 200 sq. ft. loft area, perfect for a playroom, study, or additional living space. A second full bathroom serves the remaining three bedrooms. The finished basement offers nearly 1,000 sq. ft. of custom living space, featuring a custom built recreation room ideal for entertaining, a convenient half-bath, and ample storage. The home’s wood laminate planked flooring flows throughout the first floor, enhancing its seamless design and making it perfect for hosting gatherings. Must See.
- Type:
- Condo
- Sq.Ft.:
- 1,356
- Status:
- Active
- Beds:
- 2
- Lot size:
- 0.34 Acres
- Year built:
- 1995
- Baths:
- 2.00
- MLS#:
- 5068063
- Subdivision:
- Pebble Creek Crossing
ADDITIONAL INFORMATION
A rare find in the Pebble Creek Crossing community. This updated condo features an open concept Kitchen, Living room with a gas Fireplace and the Dining area with sliders that lead outside to the private deck and overlooking the picturesque landscaping with a rear flower bed and views to overlook the association pond. The main level also has the Laundry room, a full Bathroom and a two story Family room with plenty of natural lighting. The Second level consists of an open Loft area overlooking the family room, an oversized second Bedroom, and the the Primary suite that has a full walk-in closet and its own on-suite bathroom. All appliances will remain including a New Dishwasher. New windows and a generator transfer switch are a bonus Come see this wonderful Condo with so much to offer in the Perry School District.
- Type:
- Single Family
- Sq.Ft.:
- 3,300
- Status:
- Active
- Beds:
- 5
- Lot size:
- 0.86 Acres
- Year built:
- 1910
- Baths:
- 4.00
- MLS#:
- 5061559
- Subdivision:
- Painesville Tr 1 Prcl 11a-22
ADDITIONAL INFORMATION
This beauty was totally renovated 2yrs ago. It currently needs light handyman repairs but is a must see! It would make a wonderful owner occupied home, or an Airbnb with close proximity to Mentor Headlands Beach & the Black River for fishing, boating & other activities. What an Amazing opportunity, as this home could also be converted into a multi-family investment property or a group/boarding home w/ separate entrances. Seller is willing to sell the home as is, or will build a custom 2+ car garage & deck, contact Listing Agent to discuss options. There are 2 huge Master suites, one is located on the 1st level with a stunning Master bath & walk-in closet, there is another Master Suite on the 2nd level with a bath & walk-in closet as well. The home features an open concept design, as the kitchen is open to the dining & a gorgeous living room w/luxury flooring thru out & a cozy fireplace. The kitchen is a chef's dream w/white cabinets, SS appliances & a breakfast bar. The 1st floor also has an addt'l room which could be another 1st floor bdrm, an office or den. The upstairs features 2 addt'l bdrms & another bathroom. The upper level has a bonus room which could be used as an office, media room, playroom or, a 2nd kitchen could be added here. The layout would be great for multi-generational living. There is an unfinished WALKOUT basement that can add addt'l 1,000+ sq ft, & attic in this home. This home sits on almost an acre! Contact me for your private showing today! **Possible short term rent to own. 15-20% down**

The data relating to real estate for sale on this website comes in part from the Internet Data Exchange program of Yes MLS. Real estate listings held by brokerage firms other than the owner of this site are marked with the Internet Data Exchange logo and detailed information about them includes the name of the listing broker(s). IDX information is provided exclusively for consumers' personal, non-commercial use and may not be used for any purpose other than to identify prospective properties consumers may be interested in purchasing. Information deemed reliable but not guaranteed. Copyright © 2024 Yes MLS. All rights reserved.
Painesville Real Estate
The median home value in Painesville, OH is $186,000. This is lower than the county median home value of $208,200. The national median home value is $338,100. The average price of homes sold in Painesville, OH is $186,000. Approximately 43.54% of Painesville homes are owned, compared to 48.76% rented, while 7.7% are vacant. Painesville real estate listings include condos, townhomes, and single family homes for sale. Commercial properties are also available. If you see a property you’re interested in, contact a Painesville real estate agent to arrange a tour today!
Painesville, Ohio has a population of 20,311. Painesville is more family-centric than the surrounding county with 32.48% of the households containing married families with children. The county average for households married with children is 26.8%.
The median household income in Painesville, Ohio is $47,976. The median household income for the surrounding county is $70,168 compared to the national median of $69,021. The median age of people living in Painesville is 31.2 years.
Painesville Weather
The average high temperature in July is 80.8 degrees, with an average low temperature in January of 19.1 degrees. The average rainfall is approximately 39.2 inches per year, with 69.5 inches of snow per year.









