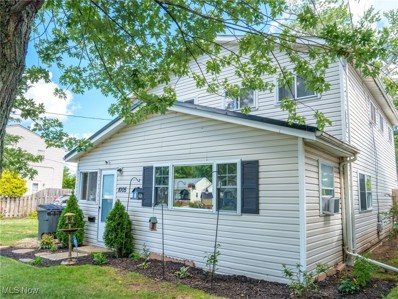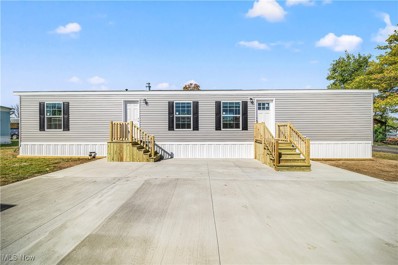Willoughby OH Homes for Sale
- Type:
- Single Family
- Sq.Ft.:
- 2,098
- Status:
- Active
- Beds:
- 4
- Lot size:
- 0.14 Acres
- Year built:
- 1930
- Baths:
- 2.00
- MLS#:
- 5068983
- Subdivision:
- Willobee On The Lake 2
ADDITIONAL INFORMATION
Welcome to this Beautiful 4 bedroom Home that sits on a double Lot and within walking distance to Lake Erie. You will love the Charm of the old mixed with the New modern updates throughout this the home. You will see Newer dark wood Laminate Flooring, Newer Modern Lighting, Newer Sliding Barn doors, Newer updated Kitchen, New Updated Bathrooms, Newer Plumbing, Newer Furnace, New AC, Newer Hot Water Tank, Freshly Painted throughout, and so much more! The main Level offers a spacious Living room, First Floor Laundry Room, a Convenient First floor office space or an additional 5th bedroom, Updated Kitchen, Dining room and Full Bathroom. The has 4 bedrooms Including a stunning oversized Master Suite Bedroom with a full Bathroom on suite. The exterior of the home offers a fully fenced in yard and Patio space for all to enjoy. The detached Garage is another reason why this property is so spectacular. The Garage offers a wood burning fireplace as a heat source and its additional 2nd floor spacious loft space will be sure to impress. This home is located with easy Access to Route 2, and walking distance to Sunset Park and Osborn Park where you can enjoy endless Sunsets, Playgrounds, Pool, Pavilion, walking Trails and so much more! Don't miss the opportunity to call this place HOME!
- Type:
- Single Family
- Sq.Ft.:
- 1,568
- Status:
- Active
- Beds:
- 3
- Lot size:
- 0.21 Acres
- Year built:
- 1973
- Baths:
- 2.00
- MLS#:
- 5064584
- Subdivision:
- The Aetna Construction Co Sub
ADDITIONAL INFORMATION
Traditional Bi-Level home in the heart of Willoughby, corner lot, with attached garage and more! Come and make it your own today.
$334,900
5170 Jude Court Willoughby, OH 44094
- Type:
- Townhouse
- Sq.Ft.:
- 2,340
- Status:
- Active
- Beds:
- 3
- Lot size:
- 0.04 Acres
- Year built:
- 2022
- Baths:
- 3.00
- MLS#:
- 5061880
- Subdivision:
- Brookwood Crossing 2
ADDITIONAL INFORMATION
Welcome to 5170 Jude Court, a stunning end-unit townhouse that blends modern comfort with stylish living. This spacious home offers 3 bedrooms, 2 full bathrooms, and 1 half bathroom across 2,340 square feet of meticulously designed space. Step inside to find a bright and airy open floor plan that seamlessly connects the living, dining, and kitchen areas—perfect for both everyday living and entertaining. The kitchen is a chef’s dream, featuring sleek stainless steel appliances that beautifully complement the contemporary design. Spread over three levels, the townhouse includes a versatile finished lower level that adds valuable additional living space. The finished 2-car garage, with its epoxy floors, provides both durability and style. Additional features include elegant Bali double blinds, updated fans in each room, stylish new light fixtures, and a 4-foot extension for even more space to enjoy. Conveniently nestled between several shopping plazas, restaurants, and Downtown Willoughby, this location also offers easy access to both Rt 2 and I-90. Don’t miss the chance to make this beautiful townhouse your new home!
- Type:
- Single Family
- Sq.Ft.:
- 2,324
- Status:
- Active
- Beds:
- 4
- Lot size:
- 0.22 Acres
- Year built:
- 1993
- Baths:
- 2.00
- MLS#:
- 5054555
- Subdivision:
- Parsons Glen Sub 2
ADDITIONAL INFORMATION
Owned by one family for 33 years and they too great pride in their home! Charming 4-bedroom, 2-bathroom home, with first-floor remodel in 2024. All rooms are large in size, plenty of space for family, home office, and entertaining. The entire main floor boasts new flooring throughout the bathroom, kitchen, living room, and family room. The heart of the home, the kitchen, has been completely revamped with brand-new cabinets, stunning new quartz countertops, and new lighting to create a space that's as functional as it is beautiful. Outside, enjoy the expansive and private backyard. Conveniently located downtown Willoughby, reputable schools, and major highways, this property offers both comfort and accessibility. Warm, friendly neighborhood. Pride of ownership shines throughout this home, with only one owner ensuring it has been lovingly cared for and maintained.
- Type:
- Single Family
- Sq.Ft.:
- n/a
- Status:
- Active
- Beds:
- 2
- Year built:
- 2024
- Baths:
- 2.00
- MLS#:
- 5054389
ADDITIONAL INFORMATION
Welcome to this stunning 2024 new manufactured home! This beautiful two-bedroom, two-bathroom residence boasts modern amenities and sleek finishes throughout. The kitchen is a culinary dream, featuring: - All stainless steel appliances, including a microwave, dishwasher, refrigerator, and deluxe gas range - White cabinets for a bright and airy feel - A butcher block island for additional counter space and storage - A farmhouse-style double basin stainless steel sink The bathroom is a serene oasis, featuring: - An LED lighted framed mirror - A glamorous tiled shower with rainhead shower and china sinks - An extra linen closet for added storage Additional features include: - High-efficiency furnace for cozy and cost-effective living - Easy-care vinyl floors throughout - Modern fixtures and finishes throughout Enjoy the convenience of living close to: - Freeways - Shopping centers - Malls - Restaurants - And much more! Don't miss this opportunity to own a brand-new home in a prime location!
- Type:
- Single Family
- Sq.Ft.:
- 3,976
- Status:
- Active
- Beds:
- 3
- Lot size:
- 0.24 Acres
- Year built:
- 1999
- Baths:
- 2.00
- MLS#:
- 5045195
- Subdivision:
- North Bay Colony
ADDITIONAL INFORMATION
Enjoy the ease and comfort of one-floor living in this beautiful 3-bedroom, 2-bath ranch. The home welcomes you with an entryway featuring vaulted ceilings that carry through to the spacious living room, complete with a cozy gas fireplace. The large kitchen, perfect for both casual meals and entertaining, includes an eat-in area that opens to a delightful deck overlooking a fenced-in backyard, ideal for outdoor activities and relaxation. Off the entryway, you'll find a convenient home office, perfect for remote work or study. The Owners Suite is a true retreat with its own vaulted ceilings, a beautiful master bath with a soaking tub, and a walk-in closet. This home blends style and functionality, offering an ideal space for comfortable living. RECENT UPDATES: CARPET REPLACED AND BASEMENT PAINTED. Home has been waterproofed and has a lifetime transferable warranty on all work done. Don't miss your chance to see this home, schedule your showing today!
Open House:
Saturday, 1/4 11:00-3:00PM
- Type:
- Townhouse
- Sq.Ft.:
- 2,098
- Status:
- Active
- Beds:
- 2
- Year built:
- 2024
- Baths:
- 3.00
- MLS#:
- 4439982
- Subdivision:
- Literary Point
ADDITIONAL INFORMATION
**Ready For Occupancy!** THERE IS A 5 YEAR 100% TAX ABATEMENT ON THESE TOWNHOUSES! THIS IS A GREAT TAX SAVINGS! Come and enjoy Downtown Willoughby by living walking distance from Great Shops, Dining, Entertainment, Art, and year long Events! These High End 3 story townhouses are 2 bedrooms and 2 1/2 baths with a 2 car garage totaling 2,098sf. Entrance from the streetside is your flex space and walk-in closet, up to the second floor you will find a large open concept kitchen, dining and family space. With 2 large bedrooms, 2 full baths and a laundry room on the third floor. Loaded with top notch features such as Luxury Vinyl Plank Flooring in the flex space and throughout the entire first floor, granite counter tops in the kitchen and bathrooms, modern lighting, stair rails and Trex decking on the balcony. Builder close out incentive! $10,000 off list Price until 12/31/2024!

The data relating to real estate for sale on this website comes in part from the Internet Data Exchange program of Yes MLS. Real estate listings held by brokerage firms other than the owner of this site are marked with the Internet Data Exchange logo and detailed information about them includes the name of the listing broker(s). IDX information is provided exclusively for consumers' personal, non-commercial use and may not be used for any purpose other than to identify prospective properties consumers may be interested in purchasing. Information deemed reliable but not guaranteed. Copyright © 2024 Yes MLS. All rights reserved.
Willoughby Real Estate
The median home value in Willoughby, OH is $262,500. This is higher than the county median home value of $208,200. The national median home value is $338,100. The average price of homes sold in Willoughby, OH is $262,500. Approximately 57.53% of Willoughby homes are owned, compared to 36.25% rented, while 6.22% are vacant. Willoughby real estate listings include condos, townhomes, and single family homes for sale. Commercial properties are also available. If you see a property you’re interested in, contact a Willoughby real estate agent to arrange a tour today!
Willoughby, Ohio has a population of 23,753. Willoughby is less family-centric than the surrounding county with 23.51% of the households containing married families with children. The county average for households married with children is 26.8%.
The median household income in Willoughby, Ohio is $63,908. The median household income for the surrounding county is $70,168 compared to the national median of $69,021. The median age of people living in Willoughby is 44 years.
Willoughby Weather
The average high temperature in July is 81.3 degrees, with an average low temperature in January of 21.4 degrees. The average rainfall is approximately 39.2 inches per year, with 67.7 inches of snow per year.






