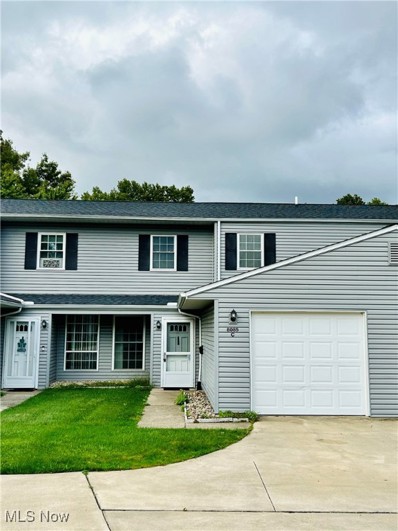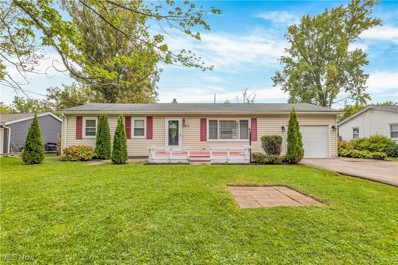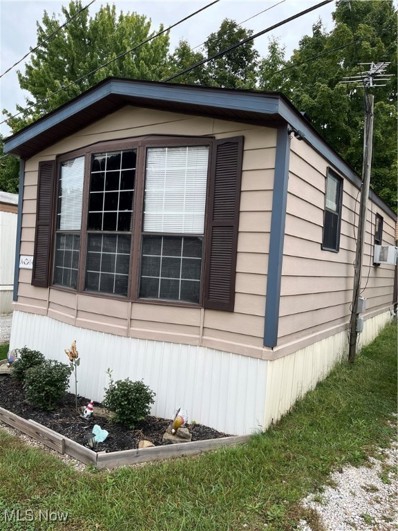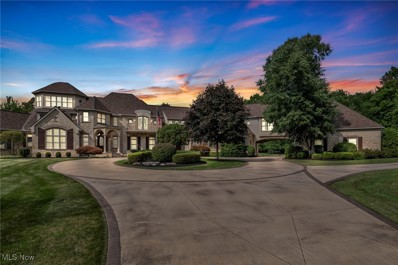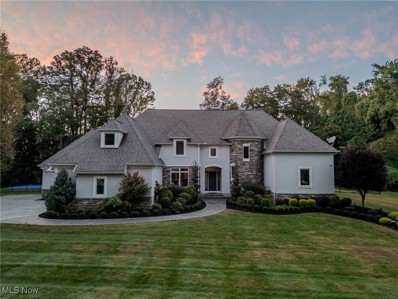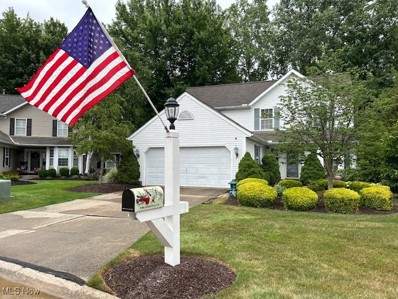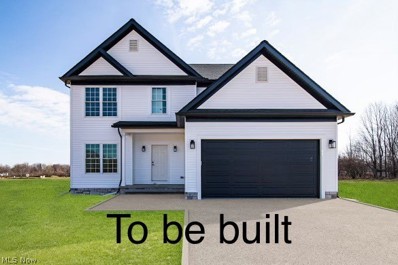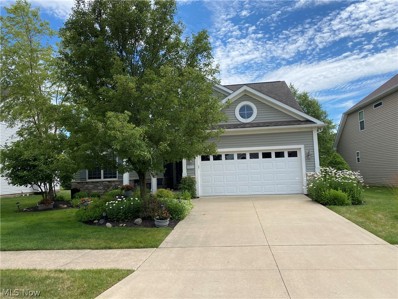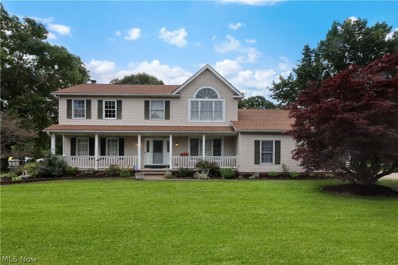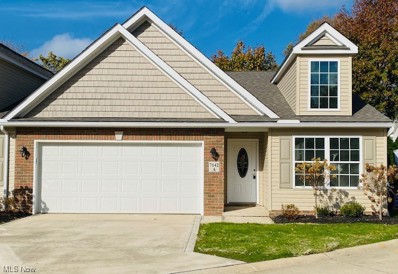Mentor OH Homes for Sale
- Type:
- Condo
- Sq.Ft.:
- n/a
- Status:
- Active
- Beds:
- 2
- Lot size:
- 0.32 Acres
- Year built:
- 1976
- Baths:
- 2.00
- MLS#:
- 5074648
- Subdivision:
- Independence Place Condo
ADDITIONAL INFORMATION
Two bedrooms located in a desirable area of Mentor, features a large first floor family room with a full bathroom that has been used as a bedroom with access to a sliding door leading to a private block patio. Upstairs has two bedrooms along with a second full bathroom. Freshly painted and an upgraded carpet throughout the main floor. All appliances stay. Additional parking spaces allows for guess convivence. There is a community pool, playground, basketball court, along with a community center. House back on the Market, no fault of the seller
- Type:
- Single Family
- Sq.Ft.:
- 1,320
- Status:
- Active
- Beds:
- 3
- Lot size:
- 0.17 Acres
- Year built:
- 1964
- Baths:
- 1.00
- MLS#:
- 5073414
- Subdivision:
- Mentor Beach Park No2
ADDITIONAL INFORMATION
So many fresh updates! Brand new high efficiency furnace and a/c, granite countertops with new faucet, updated lighting and fans, fresh paint, and more! One floor living with easy maintenance. One car attached garage and a shed for plenty of storage. A huge front window invites plenty of natural light. New black stainless refrigerator and range to be installed soon.
- Type:
- Single Family
- Sq.Ft.:
- 2,200
- Status:
- Active
- Beds:
- 4
- Lot size:
- 0.7 Acres
- Baths:
- 2.00
- MLS#:
- 5074232
- Subdivision:
- Mentor Township 11
ADDITIONAL INFORMATION
Discover this enchanting farmhouse nestled in a serene neighborhood, set on a generous lot perfect for gardening and outdoor pursuits. Inside, you'll find stunning hardwood floors and charming original doors throughout, enhancing the home's character. The spacious kitchen features a delightful built-in china cabinet and seamless access to a laundry room with abundant storage options. Expansive dining and living rooms create a warm and inviting atmosphere, highlighted by a gas-ready fireplace and stylish built-in shelves for showcasing your treasures. The main floor boasts two comfortable bedrooms and a full bath, while the upper level includes an additional two bedrooms and another full bath. Added conveniences include a detached two-car garage and a 10' x 12' shed. Ideally located near shopping, schools, and freeway access, this home beautifully marries a charming "country" feel with modern amenities.
$149,900
7390 Avon Drive Mentor, OH 44060
- Type:
- Condo
- Sq.Ft.:
- 1,421
- Status:
- Active
- Beds:
- 3
- Lot size:
- 0.16 Acres
- Year built:
- 1972
- Baths:
- 2.00
- MLS#:
- 5072939
- Subdivision:
- Western Reserve Condo
ADDITIONAL INFORMATION
What a fantastic location for this Mentor condo! Nice sized eat-in kitchen and spacious living room will make you feel right at home. All this with bedrooms and 1/2 baths can be yours to make it your own! Off the living room are sliding doors to the outside fenced in patio area. There’s also a full basement with a finished family room/recreation room area along with a generous sized utility area with laundry which could be used as you need! Make your appointment today so you don’t miss out! What a steal!!
- Type:
- Single Family
- Sq.Ft.:
- n/a
- Status:
- Active
- Beds:
- 2
- Year built:
- 1982
- Baths:
- 1.00
- MLS#:
- 5073100
ADDITIONAL INFORMATION
The lifestyle you have always wanted has never been more affordable!! This beautifully updated 2-bedroom, 1-bathroom home offers a perfect blend of comfort and convenience. The home features a bright and open eat-in kitchen with plenty of space for cooking and dining. The recent updates include new luxury vinyl plank flooring throughout, a spacious new deck installed in 2022, and a new furnace along with a stackable washer/dryer installed in 2023. Located in a quiet community, this neighborhood offers a great location with easy highway access. Retail shopping and fine dining, all within walking distance, making it an ideal location for those seeking tranquility without sacrificing convenience. With updates throughout the home, it’s beyond move-in ready and perfect for those looking for modern comfort in a peaceful setting. Buyer will be asked to pay a refundable security deposit of 1 month lot rent of $510. Lot rent is $510/month. Other monthly charges include water/sewer/trash at $74.54. Each occupant must pass park credit and background check. Pets are limited to documented ESA or Service Animals. This home is the definition of move-in ready!!! Schedule your tour today. This affordable, modern, completely updated home won't last long!!!
$321,900
7151 Bunker Cove Mentor, OH 44060
- Type:
- Single Family
- Sq.Ft.:
- 3,321
- Status:
- Active
- Beds:
- 4
- Lot size:
- 0.35 Acres
- Year built:
- 1990
- Baths:
- 2.00
- MLS#:
- 5068981
ADDITIONAL INFORMATION
7151 Bunker Cove in Mentor, OH, is a charming Cape Cod-style home nestled among mature trees, offering natural shade and a tranquil retreat. This cozy residence features two fireplaces that create a warm and inviting atmosphere, perfect for enjoying Ohio's cooler months. The fireplaces serve as beautiful focal points in the living areas, adding a touch of classic elegance to the home. The eat-in kitchen provides a practical and comfortable space for meals, with room for a breakfast table and a view of the lush surroundings. It's a perfect spot for enjoying morning coffee or casual dining with family and friends. Outside, the large deck is ideal for entertaining or simply unwinding while surrounded by nature. This expansive outdoor space extends the living area and is perfect for summer gatherings, outdoor dining, or peaceful evenings. Surrounded by trees and offering natural shade, this home feels like a secluded retreat while still being conveniently located in Mentor. The combination of cozy indoor spaces, outdoor living areas, and the timeless appeal of Cape Cod architecture makes this property a welcoming and peaceful haven. The roof was replaced in October of 2024 and the seller has a quote for the basement wall and is offering a credit for the repair.
$239,500
6340 Meldon Drive Mentor, OH 44060
- Type:
- Single Family
- Sq.Ft.:
- 1,407
- Status:
- Active
- Beds:
- 3
- Lot size:
- 0.34 Acres
- Year built:
- 1962
- Baths:
- 2.00
- MLS#:
- 5067520
- Subdivision:
- Mentor Garden Fwy Estate Sub 1
ADDITIONAL INFORMATION
Looking for one floor living in a fantastic, established neighborhood? Award winning Mentor Schools and close to everything for your lifestyle convenience! Enter this lovely, cared for home with a vaulted living room ceiling and a dedicated dining area located just off the kitchen that boasts plenty of built-in storage and display cabinets. The kitchen also features a second dining or seating area and a convenient in-closet washer, dryer and utility sink. Three bedrooms, one with an en suite full bath and down the hallway a second full bath with a tub finish out the interior of this lovely home. Outside you will find beautiful mature landscaping with perennials and shrubs and a large, private backyard with cement patio and storage shed. The front facing two car garage has built-in cabinets and direct access to the kitchen dining area. New roof in 2020, new driveway in 2018, new gutters in 2023. Schedule your private showing today
$165,000
9664 Sylvan Lane Concord, OH 44060
- Type:
- Condo
- Sq.Ft.:
- 1,394
- Status:
- Active
- Beds:
- 2
- Lot size:
- 0.24 Acres
- Year built:
- 2003
- Baths:
- 2.00
- MLS#:
- 5066670
- Subdivision:
- Hickory Ridge Condo
ADDITIONAL INFORMATION
Welcome to this spacious, move-in-ready, second-floor condominium! Condo offers two large bedrooms and two full baths. It is located in a private cul-de-sac surrounded by beautiful wooded landscaping. Upon entering, you will be greeted by the grand staircase and foyer that leads to the expansive living room and sunroom. The sunroom offers large windows, lots of light, and a perfect view. The kitchen is fully equipped with an attached laundry room and a large pantry. An eat-in dining area is adjacent to the kitchen, allowing for a full-size table and chairs. The master bedroom offers a large, in-suite bathroom and two large closets. The second bedroom is a great size and has a full-size closet. Brand new carpet installed in both bedrooms. This desirable condo has tons of storage space and an attached one-car garage. Don't miss your opportunity for easy one-floor living. Schedule your private showing today!
- Type:
- Single Family
- Sq.Ft.:
- 13,000
- Status:
- Active
- Beds:
- 8
- Lot size:
- 10.1 Acres
- Year built:
- 2005
- Baths:
- 10.00
- MLS#:
- 5065011
ADDITIONAL INFORMATION
Magnificent 13,000+ Sq ft Estate plus impressive 1500 sqft, guest home (2 BD/2 BA, stone fireplace, loft, well-appointed kitchen, laundry, att. 1 car) all on a lush 10-acre parcel in prestigious Kirtland Hills. Main house with 6 bdrms, 7 full & 3 half baths, Privacy, security gate leads to this majestic, exclusive mansion w/welcoming décor and handcrafted wood finishes for the discriminating owner, foyer with wood rounded entry door, piano rm with white beams, 2 story great rm with handcrafted entertainment center and wall of windows, 2 well-appointed offices plus records rm, formal dining w/spacious butler's pantry, guest suite offering kitchenette, connoisseur kitchen w/Thermador, Sub Zero, island, high-end features plus pantry, owners suite w/2 level extraordinary closet plus his & her lavish bathrooms, enclosed sun lanai, upper outdoor decking overlooking the pool, 3 convenient laundry areas,6 fireplaces, 17 course LL walkout w/billiard rm, wine cellar, mirrored exercise center, stunning hand-carved bar that depicts the wine-making story, wood coffered ceiling, poker and family room, ticket window w/artistic craftsmanship leads to the concession/beverage area that opens to a 16-guest grand, state-of-the-art theater w/recline seating & karaoke stage, gift wrapping island, control center, craft/trophy rm & safe room. Step onto the smooth elevator to whisk you to the bedroom level which also offers game/gathering spaces, verandah, balcony overlooking great room and circular turret level graced w/window seats. Outdoor kitchen overlooks tranquil pool w/sun shelf, bubbling fountain and hot tub, equipment shed, manicured tiered landscaping, outdoor sound system & unique stone stage for entertainment, irrigation system, parking for 8+ autos, circular valet driveway, property assistant tool bench, 62K house generator & security system. Every meticulous feature for superior living has been integrated into this truly one-of-a-kind, exceptional property!
$145,000
4686 Homewood Drive Mentor, OH 44060
- Type:
- Single Family
- Sq.Ft.:
- 924
- Status:
- Active
- Beds:
- 3
- Lot size:
- 0.16 Acres
- Year built:
- 1958
- Baths:
- 1.00
- MLS#:
- 5064821
- Subdivision:
- Willow Bluff Farm 1
ADDITIONAL INFORMATION
Welcome to 4686 Homewood Dr, Mentor, OH 44060, in beautiful Mentor Headlands. Location, Location, Location! This one floor living, Ranch home is move in ready with a nice size fenced in backyard. Home offers 3 bedrooms and 1 bath. Large kitchen for family gatherings, updated cabinets and countertop, ceramic tiles. Washer and dryer hookup in kitchen. Good size living room. Park and school within walking distance. Nice quiet street. Call to schedule your appointment. Motivated Seller!
- Type:
- Single Family
- Sq.Ft.:
- 10,571
- Status:
- Active
- Beds:
- 5
- Lot size:
- 5.89 Acres
- Year built:
- 2016
- Baths:
- 5.00
- MLS#:
- 5064360
- Subdivision:
- River Oaks Sub
ADDITIONAL INFORMATION
Custom-built dream house on Sanctuary! Large eat-in kitchen with pantry and plenty of cabinet space. Island with built-in microwave and 2nd sink. Master bedroom with fireplace, walk in wardrobe room with island and 2 story shelving. The master bath is spacious, with a jacuzzi tub and rain shower with aromatherapy features. All counters are quartz/granite throughout the entire house. The lower level features a full gym/exercise room. Half bath with sauna. Full wet bar. Home theater with Dolby sound system, 110-inch black diamond projection screen and 2-level seating with theater recliners. The sound system runs throughout the home, including on the yard patio. 16 camera security monitoring system in place. The home sits on 6 acres with a beautifully landscaped yard. A fenced in in-ground pool with a waterfall and slide. Hot tub for relaxing and a sports court and playground. Truly a must see!!
$269,900
8788 Jamesway Court Mentor, OH 44060
- Type:
- Condo
- Sq.Ft.:
- 1,963
- Status:
- Active
- Beds:
- 2
- Year built:
- 1991
- Baths:
- 3.00
- MLS#:
- 5060151
- Subdivision:
- Jamesway Condo
ADDITIONAL INFORMATION
Great location in Mentor ... close to the high school, civic center, bike path, shopping and highway. Situated on a culdesac, private drive consisting of 19 free-standing condominiums. Functional floor plan with contemporary flair. Large living room with vaulted ceiling, gas fireplace, palladium windows and sliding doors accessing patio. Dining room is open to the living room with bay window and also has a vaulted ceiling. Efficient kitchen with bayed dinette in front and all appliances included. Master suite with large bathroom and walk-in closet. Laundry room, with washer & dryer included, and half bathroom round off the main level. Unique stairwell accessing upper level which includes a generous sized, secondary bedroom with two spacious closets, a landing area, a large loft overlooking the lower level dining room and a second full bathroom. The loft has potential to be privatized as a 3rd bedroom. Ample closet space throughout. Two car, attached garage with newer, automatic door opener (with key pad), pull-down stairs accessing attic storage space and thermostatically controlled heating unit. Needs some updating yet priced accordingly. Seller has proactively offered a one year, America's Preferred Home Warranty.
- Type:
- Single Family
- Sq.Ft.:
- n/a
- Status:
- Active
- Beds:
- 7
- Lot size:
- 5.04 Acres
- Year built:
- 2000
- Baths:
- 13.00
- MLS#:
- 5056896
- Subdivision:
- River Oaks Estates Sub 2-A
ADDITIONAL INFORMATION
Luxury Living Defined. Discover the joy of executive luxury living with this 5 acre parcel nestled in the prestigious Sanctuary of Kirtland Hills. Spanning over 15,000 square feet, this meticulously crafted home boasts 7+ bedrooms and 13 bathrooms, providing the perfect setting for both relaxation and entertainment. Upon entering, you are greeted by a 2 story grand foyer w/custom winding Finelli staircase & 2 chandeliers that lower for convenience. Sunken formal living room features marble flooring, crown molding & majestic columns. Formal dining room offers butlers pantry, wainscoting and double French doors. Grand 2 story great room offers a full wall of windows with wooded views & courtyard. Floor to ceiling wood box & beam ceiling highlighting the marble fireplace, secret wet bar, 2nd floor balcony & custom built ins. The chef’s kitchen is a dream with center island/seating, 2 sub zero refrigerators, Viking stove and desk area. It adjoins the eat in area with limestone fireplace, vaulted ceiling, skylights and sliders to patio. The private elevator services 3 floors. 1st floor bedroom/bath. Black Walnut floor & walls with fireplace adorn 1st office & 2nd office is light/bright with built ins & storage. 2nd floor hosts spectacular primary wing including sitting room, bedroom w/fireplace & private balcony. Exquisite bathroom offers marble flooring, golden domed ceiling, walk in shower, soaking tub, custom walk in closets & vanity. All bedrooms have ensuite bathrooms. Lower level has custom wood paneling, full bar, dance floor, fireplace with seating, theater room includes all equipment, temperature controlled wine room, additional bedroom & work out room. One of a kind indoor pool entertaining mecca w/full kitchen, sauna, custom large gunite swimming pool & spa. Incredible Outdoor gardens in the fully fenced rear yard. Large 3rd floor bonus room has half bath & storage. 3 laundry rms. See detailed list in supplements. 3D views available.
$342,900
7020 Easton Way W Concord, OH 44060
- Type:
- Condo
- Sq.Ft.:
- 3,395
- Status:
- Active
- Beds:
- 4
- Year built:
- 2006
- Baths:
- 4.00
- MLS#:
- 5031005
ADDITIONAL INFORMATION
This luxury condo is a must see! Featuring a recently updated kitchen with Quartz countertops and soft close cabinets with an open concept that makes it easy to entertain. This 4 bed 4 bath gem has impressive amounts of storage with 3 floors of living space and is being offered as fully furnished. The finished basement equipped with a pool table and full bathroom offers additional entertaining space. First floor master with a walk in closet and master bathroom plus the convenience of first floor laundry. The spacious back deck with a retractable awning and built in grill with direct gas is a great place to spend your summer nights. All appliances and furniture is included making this property the definition of "move in ready." Conveniently located close to highways and shopping this luxury condo has it all!
$441,940
8264 Bedaos Drive Mentor, OH 44060
- Type:
- Single Family
- Sq.Ft.:
- 1,535
- Status:
- Active
- Beds:
- 3
- Lot size:
- 0.17 Acres
- Year built:
- 2024
- Baths:
- 2.00
- MLS#:
- 5052469
- Subdivision:
- Ridgewood Greens Sub 3
ADDITIONAL INFORMATION
LAST CALL! Last lot left offered by builder and developer WR Dawson! Walk out basement! This "Liberty" floorplan is an open concept Colonial style home, fireplace, granite kitchen tops, LVP flooring, pantry, 4 brs, eat in kitchen. This home is to be built. If this floor plan doesn't suite your needs another style can be selected! WR Dawson Homes has many other plans including Ranches or 1st fl master's to fit on this lot! All various price points. Call today to grab the last lot available!
$449,000
8286 Manor Gate Way Mentor, OH 44060
- Type:
- Single Family
- Sq.Ft.:
- 2,190
- Status:
- Active
- Beds:
- 3
- Lot size:
- 0.16 Acres
- Year built:
- 2006
- Baths:
- 3.00
- MLS#:
- 5050925
- Subdivision:
- Newell Creek
ADDITIONAL INFORMATION
Location Location Location! Newell Creek Subdivision! 3 Spacious Bedrooms 2.5 Bath Colonial, Main Bedroom on First with in Suite Bath has Soaking Tub, Stall Shower, Double Sinks Plus Walk-in Closet. Working From Home? There is a First Floor Den/Office with French Doors. The Laundry Room is also on first. This Home is Beautifully Maintained With Many Builder's Upgrades. Kitchen has Granite Countertops, Hightop Lighting, Plenty of Cabinets and a Breakfast Bar. Extended Morning Room and Great room with Gas Fireplace &. Vaulted Ceilings. Two Bedrooms a Full Bath and Loft over looks Great Room. Sprinkler System Private Backyard has Stone Patio and Many Mature Trees and Perennials. Newell Creek offers Community Center, Walking Trails and Pool. Located near Interstate 90, Hospital, Shopping, Recreation and Other Amenities
$499,900
5399 Wixford Lane Mentor, OH 44060
- Type:
- Single Family
- Sq.Ft.:
- 5,439
- Status:
- Active
- Beds:
- 6
- Lot size:
- 0.51 Acres
- Year built:
- 1995
- Baths:
- 4.00
- MLS#:
- 5050099
- Subdivision:
- Shoreham Abbey Sub
ADDITIONAL INFORMATION
Welcome to 5399 Wixford, a 4,000 sq ft home designed for multigenerational living within the highly regarded Mentor School System. This property is ideally situated with quick access to Route 44, Route 2, and Interstate 90, as well as nearby shopping and other conveniences. Located in a friendly development, the main house features an open kitchen and family room with newer stainless steel appliances. The first floor also includes separate living and dining rooms. Upstairs, you'll find a spacious master bedroom along with three additional large bedrooms. Added in 2009, the residence also includes a full 1,500 sq ft in-law suite featuring solid-surface flooring throughout and is entirely handicapped accessible. This suite offers two bedrooms, a full kitchen with under-cabinet lighting, and a master bath and kitchen with heated floors. It also has its own two-car garage with a wheelchair ramp. Maintained immaculately, the home has WeatherShield and Pella windows throughout. Both the main house and the in-law suite are equipped with 75-gallon hot water tanks. Other amenities include an AT&T alarm system, a whole-house Generac generator for uninterrupted power supply, and the sump pump features a water-powered backup system .The home is built with "Silent Floors" technology, ensuring no creaking sounds. Roof replacement occurred around 2017. The basement remains unfinished, offering potential for customization. This home is perfect for families looking for comfort, accessibility, and a prime location. Don't miss this opportunity to own this great home perfectly prepared and suited for three generation living.
- Type:
- Condo
- Sq.Ft.:
- 1,144
- Status:
- Active
- Beds:
- 2
- Year built:
- 1962
- Baths:
- 2.00
- MLS#:
- 5049707
ADDITIONAL INFORMATION
Welcome to this delightful 2-bedroom, 1.5-bath condo nestled in a serene and quiet area of Mentor. This home boasts an open floor plan, perfect for modern living and entertaining. The neutral decor and beautiful hardwood floors create a warm and inviting ambiance throughout the space. One of the highlights of this property is its prime location backing up to Garfield Park, offering stunning views and easy access to outdoor activities. Enjoy the natural beauty of the park right from your backyard. The condo also features a garage for convenient and secure parking. Don't miss the opportunity to own this charming condo in this highly sought-after area. Experience the perfect blend of comfort, convenience, and tranquility in your new home!
$399,000
7300 Case Avenue Mentor, OH 44060
- Type:
- Single Family
- Sq.Ft.:
- n/a
- Status:
- Active
- Beds:
- 2
- Lot size:
- 0.24 Acres
- Year built:
- 2020
- Baths:
- 3.00
- MLS#:
- 5044269
- Subdivision:
- Case Allotment
ADDITIONAL INFORMATION
Eco-friendly Carriage house Design with a total of 2,688 square footage of living space is a car enthusiast's dream with a 6-car heated garage, radiant heated floors, 220 outlets throughout, and Insulated Clopay garage doors. With an electric elevator with battery backup to conveniently access the main level. This two-bedroom Bilevel home greets you with beautiful curb appeal. The main level with open floor plan, a vaulted ceiling with hickory planks, a full brick wall gas fireplace, commercial grade LVT flooring, LED lights, and large windows bringing in lots of natural light. Eat-in kitchen with a breakfast bar, hickory cabinets, granite countertop, gas stove top, electric oven, stainless steel fridge, and microwave; all appliances included. The large owner’s bedroom oasis with vaulted ceiling, walk-in closet with a closet system, frosted glass barn door leads you into the full bath with a large vanity with marble top and lots of storage, walk-in shower with tile surround, and glass door. An additional bedroom and a second full bath with a walk-in shower accented with cultured marble tile, a large vanity with a marble countertop top, and ample storage complete this level. The left side garage with nature stone could be used as a rec room. Lower level laundry room and a full bath. No AC in the lower level. Fully fenced-in yard with a cement patio and electric retractable awning. This home is absolutely a must-see, call us today to schedule a time to see it!
- Type:
- Condo
- Sq.Ft.:
- 1,263
- Status:
- Active
- Beds:
- 2
- Year built:
- 2023
- Baths:
- 2.00
- MLS#:
- 4442080
- Subdivision:
- Mentor Maple Village
ADDITIONAL INFORMATION
**Ready for Occupancy!** New luxury Condos! 2 bedroom 2 full baths. Large open floor plan with vaulted ceilings. Modern Kitchen with granite countertops and a spacious island with breakfast bar seating. Premium lighting and LVP flooring through out (carpet in the bedrooms). The master has a full bath with a tile shower, body sprays and a large walk-in closet. Outside is a 12' x 12' Trex deck that is perfect for outdoor entertaining. Builder is also adding a 6ft. Privacy rail to back of deck. All this on a private drive in a great location. Close to near by shopping, restaurants and Mentor schools. Builder close out incentive! $10,000 off list Price until 12/31/2024!

The data relating to real estate for sale on this website comes in part from the Internet Data Exchange program of Yes MLS. Real estate listings held by brokerage firms other than the owner of this site are marked with the Internet Data Exchange logo and detailed information about them includes the name of the listing broker(s). IDX information is provided exclusively for consumers' personal, non-commercial use and may not be used for any purpose other than to identify prospective properties consumers may be interested in purchasing. Information deemed reliable but not guaranteed. Copyright © 2024 Yes MLS. All rights reserved.
Mentor Real Estate
The median home value in Mentor, OH is $232,600. This is higher than the county median home value of $208,200. The national median home value is $338,100. The average price of homes sold in Mentor, OH is $232,600. Approximately 79.52% of Mentor homes are owned, compared to 15.11% rented, while 5.37% are vacant. Mentor real estate listings include condos, townhomes, and single family homes for sale. Commercial properties are also available. If you see a property you’re interested in, contact a Mentor real estate agent to arrange a tour today!
Mentor, Ohio 44060 has a population of 47,369. Mentor 44060 is more family-centric than the surrounding county with 28.41% of the households containing married families with children. The county average for households married with children is 26.8%.
The median household income in Mentor, Ohio 44060 is $79,261. The median household income for the surrounding county is $70,168 compared to the national median of $69,021. The median age of people living in Mentor 44060 is 46.9 years.
Mentor Weather
The average high temperature in July is 81.3 degrees, with an average low temperature in January of 21.4 degrees. The average rainfall is approximately 39.2 inches per year, with 65.5 inches of snow per year.
