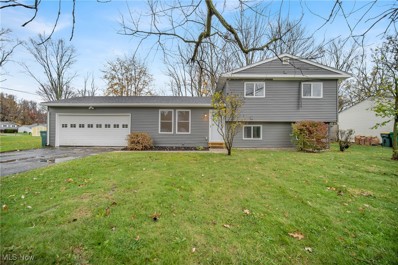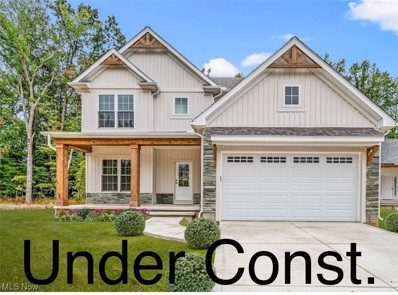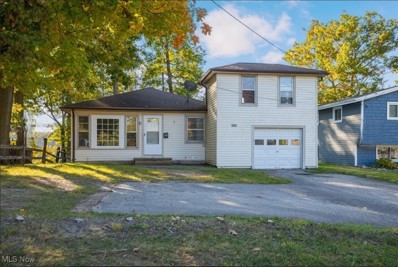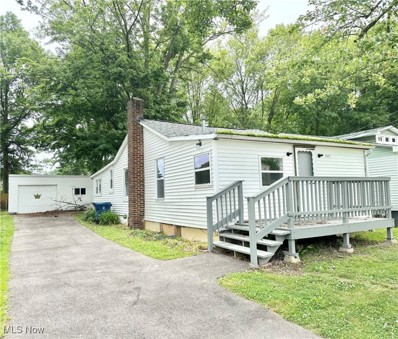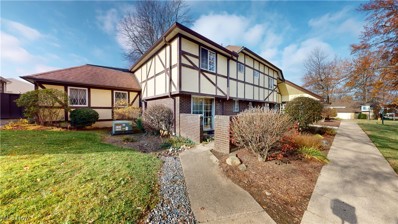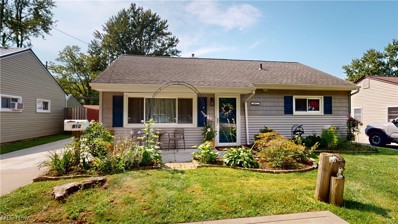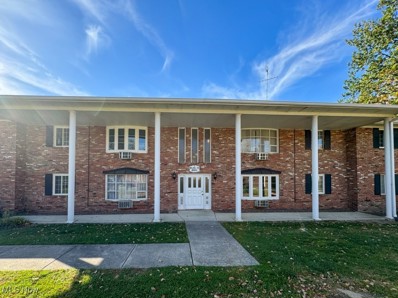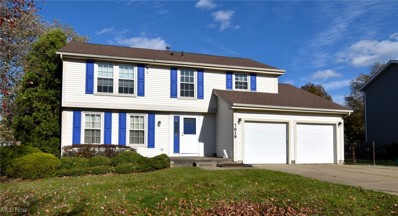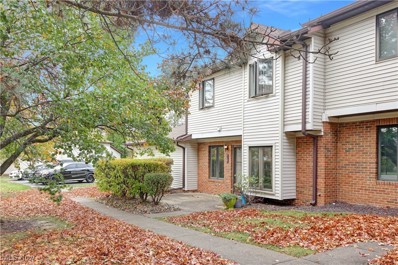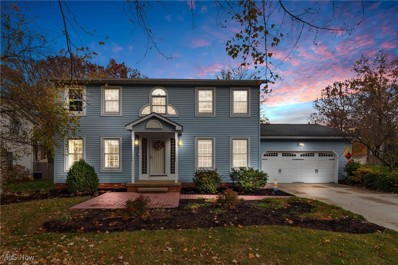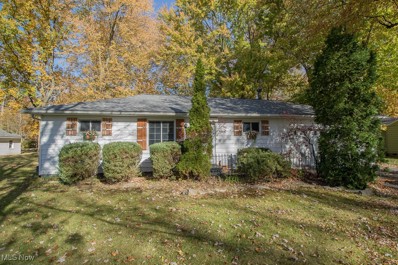Mentor OH Homes for Sale
- Type:
- Condo
- Sq.Ft.:
- n/a
- Status:
- Active
- Beds:
- 3
- Year built:
- 1980
- Baths:
- 2.00
- MLS#:
- 5088369
- Subdivision:
- Country Scene
ADDITIONAL INFORMATION
Welcome to your dream home! This lovely 3-bedroom condo has been attentively updated with newer roof, windows, siding, HVAC system, and hot water tank. As you step inside, you'll be greeted by a spacious first floor that boasts a gorgeous kitchen with ample cabinet space, a great room with custom built-ins around a cozy wood-burning fireplace, a family room, and a finished bonus room/den perfect for entertaining. Upstairs, you'll find serene bedrooms with new vinyl flooring, soothing paint colors, and a updated bathroom. With a 2-car attached garage and a prime location, this condo offers the ultimate in convenience and comfort. Schedule your private tour today and make this beautiful home yours!
$316,000
6443 Chase Drive Mentor, OH 44060
- Type:
- Single Family
- Sq.Ft.:
- 1,753
- Status:
- Active
- Beds:
- 3
- Lot size:
- 0.29 Acres
- Year built:
- 1972
- Baths:
- 2.00
- MLS#:
- 5077443
- Subdivision:
- Chase Drive Estates
ADDITIONAL INFORMATION
Welcome Home to Your Lake County Oasis! Step into this spacious 3-bedroom, 2-bathroom split-level home in Mentor, where comfort and charm await. Built in the 1970s, this well-maintained home boasts over 1750 sq. ft. of living space, providing ample room for family and friends. This inviting residence features a delightful family room, perfect for cozy nights or entertaining. You'll love the unique character throughout, with lovely archways and ceiling fans that add a warm touch. Outdoor living is at its finest in your fenced-in backyard. Dive into fun with a large in-ground swimming pool complete with a water slide, perfect for hot summer days. A convenient shed offers extra storage for all your outdoor essentials. With impressive curb appeal, this home makes a great first impression, all that’s left to do is move in! Don’t miss out on this fantastic opportunity—call today to set up your private showing!
- Type:
- Single Family
- Sq.Ft.:
- 1,128
- Status:
- Active
- Beds:
- 3
- Lot size:
- 0.18 Acres
- Year built:
- 1967
- Baths:
- 1.00
- MLS#:
- 5063616
- Subdivision:
- Mentor Beach Park No2
ADDITIONAL INFORMATION
This is your opportunity to live in a ranch home, nicely sized, in Mentor on-the-Lake! Well cared for and cleaned throughout, this ranch provides many nice features including a 2+ car garage. You don’t have to look too hard to find that the closet space in this home is not lacking and very generous. The rooms are spacious in size as the home is over 1,100 square feet. Upon entry, the newly refinished hardwood floors add to the appeal and flow throughout the home. The living room is expansive with a beautiful picture window that provides wonderful natural light. This room flows into the dining space and kitchen, which has been updated from the original build with newer cabinets, flooring, countertops and appliances and has a side entry access for convenience to the yard and garage along with the slider. The laundry room is tucked behind the kitchen and offers both washer and dryer. Down the hall from the living room are the three bedrooms all with the mentioned hardwood flooring, overhead lights and the full bathroom which is also nice in size and includes a linen closet. As highlighted previously, the bedrooms boast nicely sized closets and plenty of natural light. In addition the bathroom has recently been refreshed with a new vanity, lights and toilet. The home also sits on two parcels and other features include the garage with opener, newer vinyl siding, vinyl windows, oversized and newer concrete driveway and patio.
- Type:
- Single Family
- Sq.Ft.:
- n/a
- Status:
- Active
- Beds:
- 3
- Lot size:
- 0.46 Acres
- Year built:
- 1960
- Baths:
- 2.00
- MLS#:
- 5087554
- Subdivision:
- Lake Overlook Estates 5
ADDITIONAL INFORMATION
Welcome to this beautifully updated 3-bedroom, 1.5-bath slab ranch, where style meets comfort. Situated in a quiet neighborhood, this home boasts a host of recent upgrades that make it move-in ready and perfect for modern living. Step inside to discover newer floors (2021) that complement the bright, open layout. The living room features a built-in electric fireplace set into a striking stone wall, adding warmth and character to the space. The remodeled bathrooms (2020) offer contemporary finishes, while the kitchen shines with new appliances (2021) and plenty of room to cook and entertain. Enjoy peace of mind with big-ticket updates, including newer siding (2020), roof (2022), windows (2021), and HVAC system (2021). The attached garage, built in 2022, comes equipped with new cabinets, providing excellent storage for all your needs. Outside, the property is ready for your personal touch, with curb appeal enhanced by its updated exterior. This home is perfect for those seeking modern convenience and timeless charm all in one!
- Type:
- Single Family
- Sq.Ft.:
- 1,460
- Status:
- Active
- Beds:
- 3
- Lot size:
- 0.35 Acres
- Year built:
- 1966
- Baths:
- 2.00
- MLS#:
- 5087344
- Subdivision:
- Mentor Acres Sub
ADDITIONAL INFORMATION
Welcome to 7942 Bellflower Road, a beautifully updated split-level home in Mentor. Originally built in 1966, this 1,460-square-foot home has been completely modernized in 2024. Step inside to find new laminate flooring and plush carpeting throughout. The home features three spacious bedrooms and two fully remodeled bathrooms, perfect for both relaxation and convenience. The kitchen shines with white cabinets, granite countertops, and ample storage. Key upgrades include new windows, roof, siding, and a HVAC system and all new electrical wiring and panel. There is an attached two-car garage that provides additional storage and convenience. This move-in-ready gem combines modern updates with timeless! Make an effort to see this home soon!
$485,000
9100 Dove Lane Mentor, OH 44060
- Type:
- Single Family
- Sq.Ft.:
- 2,200
- Status:
- Active
- Beds:
- 4
- Lot size:
- 0.08 Acres
- Year built:
- 2024
- Baths:
- 3.00
- MLS#:
- 5087103
- Subdivision:
- Glenbrook Estates
ADDITIONAL INFORMATION
Built by Lake Counties Premier Builder, WR Dawson Homes! This "Liberty" Floor plan is a fan favorite for so many reasons! With an incredible ,versatile, functional open floor plan with no wasted space, this home is very economical compared to other homes with similar square footage! When modern appointments, trendy yet timeless selections, and energy efficient methods, meet old fashioned build standards, you know you have stepped into something special.This home has been started and has an estimated completion of Feb/March 2025. No need to wait 8 months to start from scratch. There may also be opportunity to choose all or some of the selections to personalize! All 4 generous sized Br's on second level, along with 2 full baths and Laundry Room! One the first level there is a very large eat-in Kitchen w/ pantry, Vaulted morning room with lots of light pouring through 3 walls of glass windows and slider, Great Room with Gas fireplace, 1/2 bath and Flex Room which could be used for a host of things such as Play Room, Office, Library, TV or sitting room, Dining Room, Art/Design Room....sky's the limit to the imagination! WR Dawson Homes has many different home lots to choose from in various locations throughout Lake County. They can also build on your lot! Choose from one of their popular floor plans, Semi-custom them for a low to no cost option, or custom design your own from scratch. Their in-house agent can help you find a lot, if you dont already have one and can also help sell your current home for a smooth, seemless and cost effective transaction all the way around! Call today to get started and take advantage of fabulous End of Year incentives (and details)! Offers expire Dec.1, 2024
$194,900
8958 Woodridge Lane Mentor, OH 44060
- Type:
- Single Family
- Sq.Ft.:
- n/a
- Status:
- Active
- Beds:
- 4
- Lot size:
- 0.23 Acres
- Year built:
- 1958
- Baths:
- 1.00
- MLS#:
- 5087307
- Subdivision:
- Mentor Headlands Park Sub
ADDITIONAL INFORMATION
Amazing opportunity to own this four-bedroom, one bathroom home in the heart of Mentor! Recently renovated and ready for a new owner. Enjoy a newly painted interior, new carpet, and new flooring throughout. The kitchen boasts brand new cabinets and countertops. This home will not last so hurry in to see this one before it's too late!
$178,000
6862 Colonial Drive Mentor, OH 44060
- Type:
- Condo
- Sq.Ft.:
- 1,336
- Status:
- Active
- Beds:
- 2
- Year built:
- 1978
- Baths:
- 2.00
- MLS#:
- 5086707
- Subdivision:
- Independence Place Condo
ADDITIONAL INFORMATION
**Beautifully Renovated Condo in Prime Community** Discover this stunning 2-bedroom, 2-bathroom home (with a potential 3rd bedroom) in a sought-after community featuring a pool, park, and open spaces perfect for walking and outdoor enjoyment. Enjoy **brand-new LVP flooring**, fresh carpet, fresh paint, and updated appliances, all complementing an open, entertainer-friendly floor plan. Additional perks include a **one-car garage** and a fantastic location. Perfect for relaxing or hosting, this home offers style, comfort, and convenience. Schedule your showing today!
- Type:
- Single Family
- Sq.Ft.:
- n/a
- Status:
- Active
- Beds:
- 3
- Lot size:
- 0.44 Acres
- Year built:
- 1979
- Baths:
- 2.00
- MLS#:
- 5086613
- Subdivision:
- Villa Park Estates Sub
ADDITIONAL INFORMATION
Welcome to this charming split-level retreat, perfectly situated in a peaceful, wooded neighborhood while remaining just minutes from local amenities. Step into the inviting foyer, where you'll immediately feel at home. The first level boasts a spacious living room seamlessly connected to the dining area and kitchen, creating a bright and open concept ideal for entertaining. The well-appointed kitchen features Corian countertops, abundant cabinetry, and double ovens. The dining room opens to a deck with stairs leading to a patio, overlooking your private backyard oasis. On the lower level, you'll find a cozy den with a gas fireplace, perfect for relaxing evenings, along with a versatile flex space that can serve as an office, workout room, or hobby area. The generously sized laundry room offers ample storage with built-in cabinets and counter space. Upstairs, all three bedrooms are spacious, including a primary suite with dual closets for plenty of storage. The two-car garage is a standout feature, offering an additional room with backyard access and a convenient sink area, ideal for gardening, projects, or entertaining. Act fast and you can start off the new year in your new home!
$369,900
7880 Overton Drive Mentor, OH 44060
- Type:
- Condo
- Sq.Ft.:
- 2,206
- Status:
- Active
- Beds:
- 3
- Year built:
- 2010
- Baths:
- 4.00
- MLS#:
- 5086684
- Subdivision:
- Newell Creek Sub
ADDITIONAL INFORMATION
Welcome to this stunning 3-bedroom, two full-bath, and two half-bath contemporary townhouse, designed for comfort and style in an unbeatable location just one minute from Route 90 in Newell Creek. The spacious great room features a dramatic two-story ceiling and a cozy stone wall gas fireplace. A wall of windows provides a beautiful view of the manicured common area and includes automatic blinds. The open-concept kitchen boasts a breakfast bar, ample cabinets and countertops, a pantry, and a convenient coffee bar. All stainless steel appliances are included. The beautiful owner’s suite features a charming window seat, automatic blinds, a walk-in closet, and a full bath. The fully finished basement is perfect for entertaining, with a half bath, a wet bar, a beverage cooler, and plenty of storage space. A first-floor laundry room with a wash basin and shelving is included, and the washer and dryer stay. The 2-car attached garage offers additional convenience. The complex offers excellent amenities, including a community center, walking paths, a playground, a pool, landscaping, and snow removal. With its incredible features, convenient layout, and community amenities, this home is move-in ready and waiting for you to enjoy!
- Type:
- Single Family
- Sq.Ft.:
- 1,673
- Status:
- Active
- Beds:
- 3
- Lot size:
- 1.09 Acres
- Year built:
- 1920
- Baths:
- 3.00
- MLS#:
- 5086439
- Subdivision:
- Shehi
ADDITIONAL INFORMATION
Wow, how soon do you have to move? This absolutely gorgeous historic home is awaiting its new owner! Be the lucky buyer and don't let this one get away! This exquisite home seamlessly blends timeless elegance and modern living. Enjoy entertaining in the generously sized living / dining area graced by hardwood floors, large windows that gleam natural lighting, creating a warm comfortable feeling, a cozy gas fireplace, and sliding glass doors that lead out to the expansive rear two tier deck! Nestled on over an acre of lush, landscaped grounds, this stunning property offers ample outdoor space for gardening, entertaining, or simply enjoying natures beauty! Inspire your inner celebrity chef in the spacious kitchen featuring newer stainless-steel appliances and plenty of cabinetry for all your storage needs! Put your mind at ease knowing the roof was replaced in 2019 and a completely new HVAC system was installed in 2019.e. This home truly has it all...Exceptional value with a fantastic location, located right in the heart of Mentor. Near great restaurants, shopping, parks, and quick freeway access!! You would be proud to own!
- Type:
- Condo
- Sq.Ft.:
- 1,118
- Status:
- Active
- Beds:
- 2
- Lot size:
- 0.19 Acres
- Year built:
- 1989
- Baths:
- 2.00
- MLS#:
- 5085649
- Subdivision:
- Governors Landing Condo
ADDITIONAL INFORMATION
Great 2-bedroom 1.5 bath condo located on the sought after side of this development, it offers a view of Governor's Lake from your private balcony, and the master bedroom! Master bedroom has tons of storage with double closets including closet systems! The living room and dining room feature beautiful engineered hardwood flooring! The kitchen features stainless steel appliances and lots of counter space & storage space! Both Kitchen & half bath have newer slate flooring! Attached 1-car garage with cabinets! Come take a look today!
- Type:
- Single Family
- Sq.Ft.:
- 720
- Status:
- Active
- Beds:
- 2
- Lot size:
- 0.11 Acres
- Year built:
- 1940
- Baths:
- 1.00
- MLS#:
- 5085964
- Subdivision:
- The Sixth Salida Sub
ADDITIONAL INFORMATION
Welcome to 7850 Linden. This 2 bedroom 1 bath ranch features an inviting layout, perfect for entertaining or relaxing.The cozy living room is perfect for family gatherings or quiet evenings at home. Don't miss out on this incredible opportunity.
- Type:
- Condo
- Sq.Ft.:
- 1,200
- Status:
- Active
- Beds:
- 2
- Lot size:
- 0.45 Acres
- Year built:
- 1969
- Baths:
- 2.00
- MLS#:
- 5086335
- Subdivision:
- Deepwood Condo
ADDITIONAL INFORMATION
Welcome to the sought after Deepwood Condominiums!! This inviting condo features a spacious living and dining area, complemented by a walkout to your enclosed patio, perfect for relaxing or entertaining. The main floor also includes a convenient half bath and washer/dryer. Upstairs, you'll find two generously-sized bedrooms with ample closet space, along with a large full bath. Enjoy the added benefit of a two car garage for secure parking and extra storage. During the warmer months, take advantage of the newly updated community pool, clubhouse and playground, making this a perfect place to unwind and enjoy the outdoors! Book your showing today!!!
$169,900
4912 Corduroy Road Mentor, OH 44060
- Type:
- Single Family
- Sq.Ft.:
- n/a
- Status:
- Active
- Beds:
- 3
- Lot size:
- 0.16 Acres
- Year built:
- 1956
- Baths:
- 1.00
- MLS#:
- 5068748
ADDITIONAL INFORMATION
One of the finest, well maintained, updated homes in the Headlands area. Freshly painted and in ready to move in condition. This home has three bedrooms, a formal living room, updated galley style kitchen that includes all appliances, a dining area and huge family room at the back of the home that has a door to the private backyard, laundry room and an updated bath. Large storage area in attic. New pull down steps to access the attic are in laundry room. Newer washer and dryer stay as well. Updates include; replacement windows 2011 vinyl siding 2013, high efficiency furnace & central air 2014, double wide driveway and huge parking area, patio & privacy fence 2018, and Carpeting with luxury vinyl flooring 2021 and new sewer line from house to street with new clean out lines.
$275,000
8278 Donald Drive Mentor, OH 44060
- Type:
- Single Family
- Sq.Ft.:
- 1,533
- Status:
- Active
- Beds:
- 3
- Lot size:
- 0.34 Acres
- Year built:
- 1966
- Baths:
- 2.00
- MLS#:
- 5085349
- Subdivision:
- Living Homes
ADDITIONAL INFORMATION
Welcome to this beautiful, freshly remodeled 3-bedroom, 1.5-bathroom ranch in the sought-after Living Homes neighborhood of Mentor. Step into the spacious living room, perfect for relaxing or entertaining, which flows seamlessly into the updated kitchen. The kitchen boasts quartz countertops, ample cabinet space, and a cozy dining area. All three bedrooms are nicely sized, offering comfortable living spaces. Conveniently located off the attached two-car garage, the laundry room doubles as a mudroom, ideal for keeping things organized. The home also features a versatile addition, perfect as a family room, playroom, or flex space to suit your needs. Step outside to enjoy the fully fenced backyard with a patio, a great spot for gatherings or quiet evenings. Situated in a quiet neighborhood, this home offers easy access to highways, shopping, a short walk to schools and other conveniences. This move-in-ready gem is waiting for you to make it your own!
- Type:
- Condo
- Sq.Ft.:
- 599
- Status:
- Active
- Beds:
- 1
- Year built:
- 1969
- Baths:
- 1.00
- MLS#:
- 5084374
- Subdivision:
- Deepwood Condo
ADDITIONAL INFORMATION
Welcome to this beautifully renovated 1 bed, 1 bath condo located in a highly sought-after private community! Enjoy access to a community pool and clubhouse, perfect for relaxation and social gatherings. Nestled on a quaint street, you'll find yourself within a short distance of shopping, dining, and entertainment options, making it easy to embrace an active lifestyle. This unit offers ample storage throughout, including extra space in the laundry room. Additionally, a one-car garage adds both convenience and extra storage options. Don't miss this opportunity to call it home!
$449,900
9205 Idlewood Drive Mentor, OH 44060
- Type:
- Single Family
- Sq.Ft.:
- 4,112
- Status:
- Active
- Beds:
- 4
- Lot size:
- 0.43 Acres
- Year built:
- 1971
- Baths:
- 4.00
- MLS#:
- 5084743
- Subdivision:
- Idlewood Estates 2
ADDITIONAL INFORMATION
Welcome to a home where memories are made. This beautifully updated Colonial with large front porch is situated in the heart of South Mentor. The first floor sets the stage for family gathering or entertaining a large group with all hard surface flooring, a kitchen that is open to the dining room with a farmhouse style table, bench seating with storage and built in buffet. The kitchen features sparkling Quartz counters and a Wolf range that will inspire you to take your culinary skills to the next level. The living room is bright and airy with woodburning fireplace, built in TV and sliding doors leading to the large back yard. One might enjoy sitting by the fireplace (w/gas conversion option) in the family room while gazing out the bay window. The second level is where you will find four spacious bedrooms, two full baths completely remodeled in 2019 one with walk-in shower, one with soaking tub and both with Quartz vanity tops. The finished basement (2021) area offers an additional 900 square feet of living space and includes two rooms with closets that serve a variety of uses as well as a large living/rec room and a room for MORE storage. The HVAC system (2015) tri-zone for optimal comfort on each level. New siding, windows, roof (including wood sheeting) and all exterior doors in 2020. This home offers great storage with attic access in the smaller upstairs bedroom and in the garage. There is possible heat in the garage as well. Convenient location close to all the amenities Mentor has to offer while being just minutes from all major roadways and about 30 minutes East of Cleveland.
- Type:
- Condo
- Sq.Ft.:
- n/a
- Status:
- Active
- Beds:
- 2
- Lot size:
- 0.36 Acres
- Year built:
- 1969
- Baths:
- 2.00
- MLS#:
- 5084411
- Subdivision:
- Deepwood Condo
ADDITIONAL INFORMATION
Stunning updated townhome nestled in the back of Deepwood Condominiums. Beautiful vinyl plank flooring throughout the main level. The updated kitchen features stainless steel appliances, granite countertops and is open to the dining room, perfect for entertaining. Off the kitchen is a concealed laundry closet with washer and dryer, and there is an updated half bath. The second floor offers a spacious master bedroom featuring a walk-in closet. Across the hall is the second bedroom featuring two separate closets. The gorgeous full bath with tile tub surrounds is shared by both bedrooms. There is a private outdoor patio perfect for grilling or just relaxing. Two car garage. The community has a pool and party room. Conveniently located to shopping, dining and freeway access.
- Type:
- Single Family
- Sq.Ft.:
- n/a
- Status:
- Active
- Beds:
- 2
- Lot size:
- 0.26 Acres
- Year built:
- 1951
- Baths:
- 1.00
- MLS#:
- 5083528
ADDITIONAL INFORMATION
Beautiful Solid Brick Ranch in South Mentor! Discover a home full of charm and move-in ready convenience! This stunning brick ranch boasts an inviting kitchen with stylish shaker cabinets and a spacious living room that seamlessly flows into the dining area. Step inside to find a welcoming front entry door with elegant leaded glass, along with vinyl windows and rich hardwood floors that add character and warmth. Downstairs, a full basement with a game room area offers the perfect setup for entertaining. Outside, the large deck leads to a beautifully landscaped backyard and convenient storage shed—ideal for relaxing or hosting gatherings.With so much to offer and in excellent condition, this home is truly a gem. Don’t miss out—schedule your showing today!
$375,000
7619 Crimson Court Mentor, OH 44060
- Type:
- Single Family
- Sq.Ft.:
- 2,928
- Status:
- Active
- Beds:
- 5
- Lot size:
- 0.39 Acres
- Year built:
- 1987
- Baths:
- 4.00
- MLS#:
- 5083697
- Subdivision:
- Rose Ridge Estates 4
ADDITIONAL INFORMATION
Discover your dream home in South Mentor, 5 bedrooms, 3 baths. As you step through the front door, you are greeted by the expansive living room, perfect for hosting guests or relaxing with family. The cozy family room with fireplace is perfect for warm your toes. The over large Kitchen is a great gathering for all the family dinners. The first floor owner's suite features 2 closets, and a luxurious private bath with an extra large walk-in shower and jetted tub. Four additional bedrooms upstairs including one with vaulted ceiling along with additional ensuite and walk in closet. The open and dry basement is a blank canvas ready to be finished, and has an additional area for storage. The fully fenced back yard along with the large deck offers a safe space for family entertaining. Nestled in a prime suburban location, this sidewalk-lined neighborhood features well-maintained homes and convenient access to highways and shopping. The house boasts numerous special features, including a newer roof, windows, new AC system, appliances, and a whole house generator system. You don't want to miss this one.
$200,000
7152 Village Drive Mentor, OH 44060
- Type:
- Condo
- Sq.Ft.:
- 1,164
- Status:
- Active
- Beds:
- 2
- Year built:
- 1989
- Baths:
- 3.00
- MLS#:
- 5083556
ADDITIONAL INFORMATION
Welcome to 7152 Village Drive, a beautifully updated townhouse condo on the Mentor / Concord border. Offering maintenance-free living, this completely remodeled home features a modern, open design that combines comfort with style. With all major updates completed in 2024, you’ll enjoy the benefits of brand new amenities, finishes, and appliances, making it the perfect place to call home. Step inside to discover a spacious living area with new luxury vinyl plank (LVT) flooring throughout the main living spaces, providing both durability and elegance. The updated kitchen is a true standout, with sleek, brand new cabinets, a stylish glass backsplash, and pristine granite countertops. You’ll also find brand-new appliances that make cooking and entertaining a breeze. Whether you’re preparing a quick meal or hosting friends, this kitchen will meet all your needs. All of the bathrooms have been fully remodeled with modern vanities, updated mirrors, and new fixtures, offering a spa-like atmosphere that complements the contemporary design of the condo. The bedrooms feature fresh carpeting, creating a warm and inviting space to relax and unwind at the end of the day. This townhouse offers more than just updated interiors; its location in the desirable Mentor School District ensures that you’re within easy reach of top-rated schools. Enjoy the convenience of being just a short walk from Mentor Avenue, where you’ll find an array of shopping, dining, and personal services, including home improvement and beauty options. Commuting is a breeze, with quick access to Routes 44, 90, and 2, making this an ideal spot for those who need to be close to everything. The home’s maintenance-free lifestyle means you can focus on enjoying your time instead of worrying about upkeep. Whether you’re looking for a comfortable space to relax, entertain, or explore the surrounding area, this townhouse condo offers it all.
- Type:
- Single Family
- Sq.Ft.:
- 3,526
- Status:
- Active
- Beds:
- 4
- Lot size:
- 0.54 Acres
- Year built:
- 2003
- Baths:
- 4.00
- MLS#:
- 5082879
- Subdivision:
- Stonehedge Crossing Sub
ADDITIONAL INFORMATION
WOW! This is your chance to own an incredible property in one of North Mentor's most sought-after neighborhoods! This 4 bed/4 bath home offers over 1,900 sq. ft of open-concept living on the main floor and a beautifully finished full basement that virtually doubles your living space. With so many upgrades and updates, it's hard to even mention them all. Highlights include a master suite on the main floor with a walk-in closet and master bathroom featuring a whirlpool bathtub, all new kitchen appliances and HVAC in 2022, and new quartz countertops/sinks/faucets on the main floor. A generously sized laundry room is located on the main floor with newer W/D. The basement has been beautifully finished with the perfect combination of living space, a true 4th bedroom/full bathroom, and storage. The custom-built wet bar with wine fridge is simply gorgeous and perfect for entertaining. The wow-factor doesn't end inside. You'll enjoy a spectacular park-like atmosphere from the covered deck that was recently enclosed with tasteful wood planking and leads down to a beautiful brick patio w/fire pit. The expansive backyard is fully fenced-in and includes a unique custom-built tree house. An all-home generator is also included with this unbelievable property. For a complete list of upgrades, schedule your private showing today and don't miss your opportunity to own this forever home!
$385,000
6939 Appleton Court Mentor, OH 44060
- Type:
- Single Family
- Sq.Ft.:
- 2,032
- Status:
- Active
- Beds:
- 3
- Lot size:
- 0.34 Acres
- Year built:
- 1989
- Baths:
- 3.00
- MLS#:
- 5083392
- Subdivision:
- Weatherby Park Sub 3-B
ADDITIONAL INFORMATION
Beautiful, within and without! Definitely a home to be proud of! This home offers a semi-open concept that gives the spacious feel you're looking for! You'll fall in love from the time you enter, until the time you finish your viewing. Gorgeous new luxury vinyl plank throughout the house, except the Primary bdrm., and living room, both have beautiful carpeting, only 2 weeks old! As you come in the front door, the room to your left could be used as a formal dining room, however, this family is using it as a comfy den/office space. Make a left, and there's an extra long room, serving as both a beautiful dining room and then a spacious living room with a desirable fireplace! Various well chosen, neutral and trendy shades throughout this home, bring a pleasant and calming effect to every room! Next, as you move into the fully updated, eat-in kitchen, you'll be taken by the lovely light grey cupboards, and white quartz counters, and relax knowing the dishwasher, stove, and the stainless steel refrigerator will all be staying. What's not to love in this space? You can cook, and entertain too, as there is full view from kitchen, to table, then right into the living room. Slider doors take you right out to an incredibly spacious two level deck, that extends right up to your own heated pool, enabling you to jump into its refreshing water, all summer long! There's a charming 1/2 bath on 1st fl., then on the 2nd floor, there's 3 beautiful bedrooms, and both full bathrooms having been updated with new sinks, hardware, and granite counter tops! The Primary bedroom shower, shows off new ceramic tile, while the other offers a relaxing soaking tub. You just have to come and see this one...as there is so much this home has to offer! Can you imagine it also has Nature Stone in its roomy 2 car garage, and boasts a newer, concrete driveway as well? Stop here first, to cut your house touring short - you'll want to submit your offer on this one, for sure! (1 yr. Home Warranty 4 U 2!)
$274,900
7509 Texas Avenue Mentor, OH 44060
- Type:
- Single Family
- Sq.Ft.:
- 1,244
- Status:
- Active
- Beds:
- 4
- Lot size:
- 0.51 Acres
- Year built:
- 1955
- Baths:
- 2.00
- MLS#:
- 5080870
- Subdivision:
- Western Park Allotment 3
ADDITIONAL INFORMATION
Welcome to this Mentor Ranch ready to move right in, situated on a half-acre! The one floor living ranch offers 4 bedrooms, 2 full bathrooms, eat in kitchen, and a family room. The kitchen has newer cabinets, breakfast bar, lighting, flooring and stainless-steel appliances with French doors that lead to the backyard deck. Off the back of the house, you will enjoy the family room with a gas fireplace and the primary bedroom with private attached full bathroom with walk in closet. The full bath in the front of the home has been newly updated. There is an additional bedroom off the kitchen that can be a great location for a home office or kids playroom.

The data relating to real estate for sale on this website comes in part from the Internet Data Exchange program of Yes MLS. Real estate listings held by brokerage firms other than the owner of this site are marked with the Internet Data Exchange logo and detailed information about them includes the name of the listing broker(s). IDX information is provided exclusively for consumers' personal, non-commercial use and may not be used for any purpose other than to identify prospective properties consumers may be interested in purchasing. Information deemed reliable but not guaranteed. Copyright © 2024 Yes MLS. All rights reserved.
Mentor Real Estate
The median home value in Mentor, OH is $232,600. This is higher than the county median home value of $208,200. The national median home value is $338,100. The average price of homes sold in Mentor, OH is $232,600. Approximately 79.52% of Mentor homes are owned, compared to 15.11% rented, while 5.37% are vacant. Mentor real estate listings include condos, townhomes, and single family homes for sale. Commercial properties are also available. If you see a property you’re interested in, contact a Mentor real estate agent to arrange a tour today!
Mentor, Ohio 44060 has a population of 47,369. Mentor 44060 is more family-centric than the surrounding county with 28.41% of the households containing married families with children. The county average for households married with children is 26.8%.
The median household income in Mentor, Ohio 44060 is $79,261. The median household income for the surrounding county is $70,168 compared to the national median of $69,021. The median age of people living in Mentor 44060 is 46.9 years.
Mentor Weather
The average high temperature in July is 81.3 degrees, with an average low temperature in January of 21.4 degrees. The average rainfall is approximately 39.2 inches per year, with 65.5 inches of snow per year.




