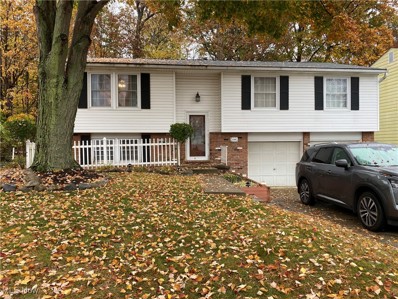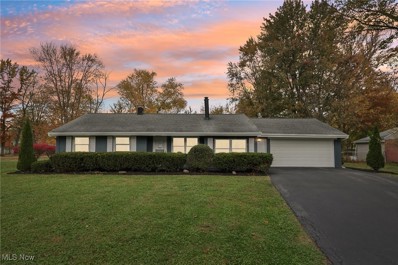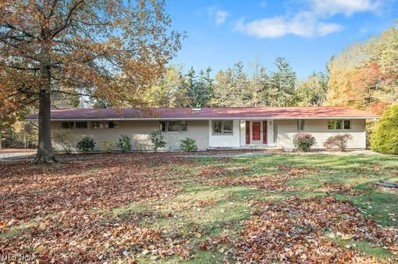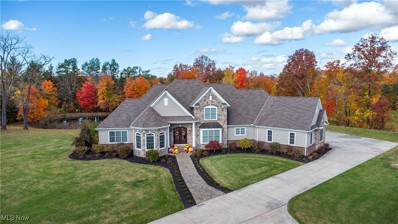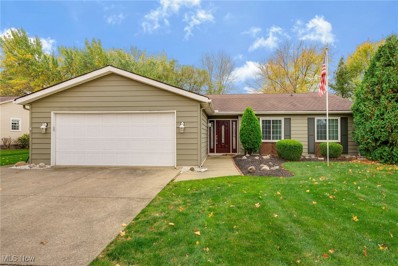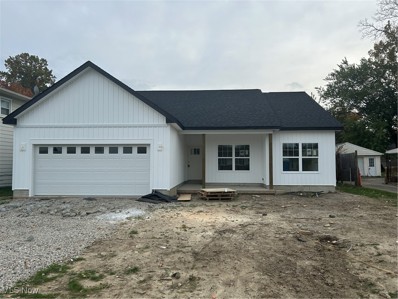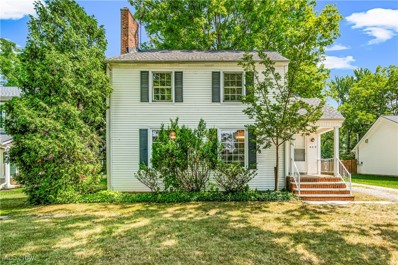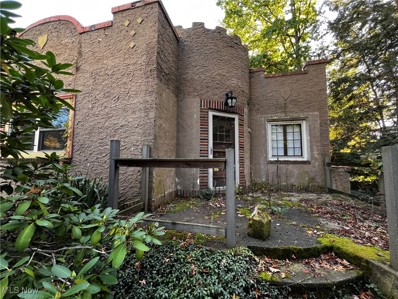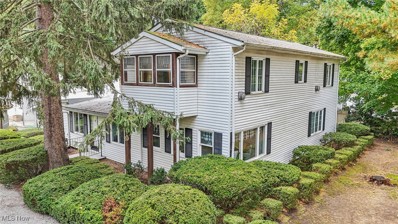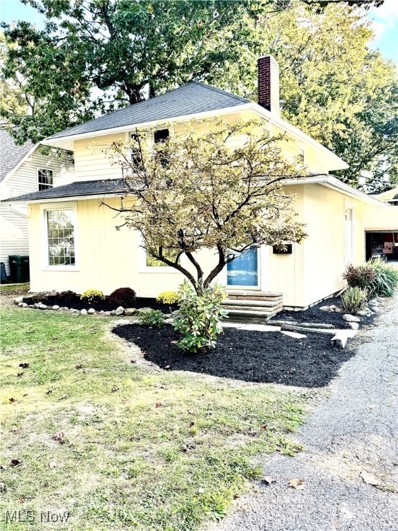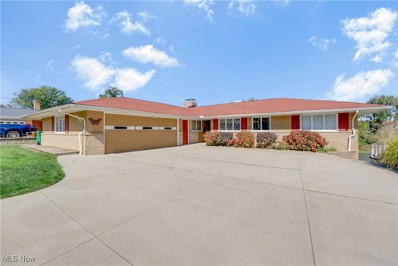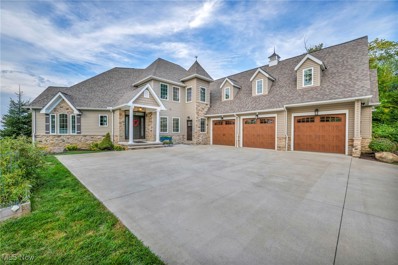Mentor OH Homes for Sale
- Type:
- Single Family
- Sq.Ft.:
- n/a
- Status:
- Active
- Beds:
- 3
- Lot size:
- 0.23 Acres
- Year built:
- 1975
- Baths:
- 3.00
- MLS#:
- 5083333
- Subdivision:
- Lakeway Woods
ADDITIONAL INFORMATION
Located in Lakeway Woods * This bi-level homes offers 3 bedrooms 3 baths * Main bdrm has double closets and private bath * Kitchen has built in dishwasher, microwave, gas stove, refrigerator and double sink. Dining room leads to deck * Loads of storage throughout * Spacious Family room on lower level and full bath* Laundry area located on Lower Level * Easy access to a two attached garage. Back yard has a fire pit/circle and storage shed. Located in close proximity to Mentor Beach Park, Veterans Park and so much more. Bring your creative decorating ideas to this fantastic home.
$239,900
4825 Orchard Road Mentor, OH 44060
- Type:
- Single Family
- Sq.Ft.:
- 1,566
- Status:
- Active
- Beds:
- 4
- Lot size:
- 0.17 Acres
- Year built:
- 1938
- Baths:
- 1.00
- MLS#:
- 5082925
- Subdivision:
- Mentor Headlands Park Sub
ADDITIONAL INFORMATION
Don’t miss this incredible opportunity! This completely remodeled and spacious home boasts an open layout, a living room with fireplace and large bay window, a brand-new kitchen featuring a generous breakfast bar and quartz countertops. a sunroom and 2 bedrooms round out the main level. A full basement, and an attached garage, offer ample space for storage, hobbies, or crafting. A new roof adds to the appeal. This home is primed for your personal finishing touches to make it your dream home.
- Type:
- Single Family
- Sq.Ft.:
- 2,914
- Status:
- Active
- Beds:
- 4
- Lot size:
- 0.77 Acres
- Baths:
- 3.00
- MLS#:
- 5082657
ADDITIONAL INFORMATION
To be built. Brand New Construction! Build your custom dream home! Large lot in the middle of Mentor, Ohio. Great water feature in your back yard. Permit available to build a four (4) bedroom colonial with walkout basement. Main level and upper floor is approximately 2,017 SF. Current options available to all prospective Buyers--Option #1--Buy lot for $80,000 with permit and use your own builder--Option #2--Buy lot and build with Seller at your cost plus 15% of total cost for coordination/management/general contracting fee. Site has been cleared and permit has been pulled at the City of Mentor. Great opportunity to build you own home. Overall price of house will be determined depending on your finishes. Selling agent is owner of property and general contractor.
$272,000
7520 Andrea Drive Concord, OH 44060
- Type:
- Condo
- Sq.Ft.:
- n/a
- Status:
- Active
- Beds:
- 3
- Lot size:
- 0.44 Acres
- Year built:
- 1984
- Baths:
- 3.00
- MLS#:
- 5082289
- Subdivision:
- Kellogg Commons Condo 4
ADDITIONAL INFORMATION
Beautifully updated 3-bedroom, 3-full-bath Concord condo located in the desirable Mentor school district. The brick-accented exterior adds charm, and the sunroom with laminate flooring offers a relaxing view of the park-like backyard, perfect for enjoying the warmer months. Step outside to a new patio with a small pond, creating a serene outdoor retreat. The remodeled kitchen boasts granite countertops, upgraded cabinetry, a ceramic tile backsplash, a Jenn-Air oven, a pantry, hardwood floors, and under-cabinet lighting. A bright dining area with a bay window invites abundant natural light. The first floor includes a bedroom with a remodeled full bath, and the cozy living room, complete with a woodburning fireplace, is ideal for holiday gatherings. Additional features include a walk-in attic for storage and a spacious primary bedroom suite with a dressing area and a walk-in shower. This condo combines comfort and style, making it an inviting place to call home.
$259,900
7221 Adkins Road Mentor, OH 44060
- Type:
- Single Family
- Sq.Ft.:
- 1,234
- Status:
- Active
- Beds:
- 4
- Lot size:
- 0.53 Acres
- Year built:
- 1955
- Baths:
- 2.00
- MLS#:
- 5082290
- Subdivision:
- Woodside Acres Allotment
ADDITIONAL INFORMATION
Welcome Home! This beautifully updated 4-bedroom brick ranch is conveniently located in a highly desirable neighborhood in Mentor OH and situated on over half an acre of property! The home features an updated kitchen with butcher block countertops and modernized bathrooms. Three bedrooms are situated on one side of the house, while the large 4th bedroom, offering extra privacy, is located off the laundry room. The garage is heated with a separate gas furnace, a cooling attic fan for warmer days, and a half bathroom, which is a dream space for any homeowner! Step out onto the private back deck to relax and enjoy the peaceful surroundings, where wildlife is often spotted! The backyard is fully fenced-in, perfect for kids and pets! A storage shed provides additional space for lawn equipment and seasonal items. With all-new updates, including the kitchen, bathrooms, windows, hot water tank, light fixtures, garage door opener, flooring, fresh paint inside and out, and more, there's nothing left to do but move in and start enjoying your new home!
- Type:
- Single Family
- Sq.Ft.:
- 1,940
- Status:
- Active
- Beds:
- 3
- Lot size:
- 5.37 Acres
- Year built:
- 1957
- Baths:
- 3.00
- MLS#:
- 5082100
ADDITIONAL INFORMATION
Welcome to this private sprawling ranch on 5.37 acres.Your own secluded wooded retreat. This 3 possible 5 bedroom home includes 3 full baths, beautiful updated kitchen, large living room area offers hardwood flooring with beautiful views of the backyard. Large dining area that leads out to a beautiful patio. 3 bedrooms on the main level with 2 full updated baths. Main level also offers hardwood flooring and custom woodwork. The main level also features beautiful skylights and large laundry area. The lower level has many possibilities.Basement is fully finished with an additional 2 possible bedrooms and another full bath. The lower level also features a custom bar area with beautiful hickory cabinets, fireplace and possible in law suite with built-in bookshelves and ample storage throughout. The outside features a large barn and loft that could be used for additional parking, woodworking shop and or storage. This home is updated throughout with beautiful custom work. The outside features a beautiful well-maintained yard with walking trails that is great for the outdoor enthusiast, hunters, and nature lovers. Close to shops and freeway and located in the wonderful Kirtland school district. Come see for yourself. You won’t be disappointed.
$215,000
6451 Antoinette Mentor, OH 44060
- Type:
- Single Family
- Sq.Ft.:
- n/a
- Status:
- Active
- Beds:
- 3
- Lot size:
- 0.19 Acres
- Year built:
- 1968
- Baths:
- 2.00
- MLS#:
- 5077161
ADDITIONAL INFORMATION
Welcome home! This charming three-bedroom, one-and-a-half-bathroom house is move-in ready and waiting for you. The primary bedroom features convenient access to the half bath! All appliances are included, even the washer and dryer. Updates abound, new carpet installed December 2024, newer dishwasher, furnace, and air conditioning, plus the roof is only three years old! The fantastic backyard boasts a beautiful paver patio, perfect for relaxing or entertaining. Attached garage! This home offers the privacy of single-family living as a great alternative to a condo. Schedule a showing soon—this one won’t last!
- Type:
- Single Family
- Sq.Ft.:
- n/a
- Status:
- Active
- Beds:
- 5
- Lot size:
- 5.7 Acres
- Year built:
- 2010
- Baths:
- 6.00
- MLS#:
- 5080442
- Subdivision:
- Original Mentor Township Shehi
ADDITIONAL INFORMATION
Welcome to 8085 King Memorial Road. Nestled on a serene 5.7-acre lot in the prestigious Kirtland Hills, this magnificent 7,288 square foot modern/contemporary masterpiece, custom-built by Kern Builders in 2010, offers the ultimate in luxury living. The property's stunning natural beauty, featuring a stocked spring-fed pond and meticulously landscaped grounds, sets the stage for a truly exceptional lifestyle. The interior is equally impressive, boasting 5-6 bedrooms and 6 bathrooms. The first-floor master suite is a private sanctuary, featuring a his-and-hers walk-in closet, a breathtaking high beveled ceiling with crown molding, and an attached office. The master bath is a spa-like retreat, with dual vanity spaces, a makeup counter, a luxurious soaking tub with picturesque views, and a custom walk-in tiled shower. As you enter the home, you're greeted by a dramatic two-story foyer, with a grand chandelier casting a warm glow. The open-concept layout seamlessly connects the formal dining room, main living area, and gourmet kitchen. The kitchen is a chef's dream, featuring custom cabinetry, granite countertops, a large island, a breakfast bar, and a butler's pantry. The living room, anchored by a stunning stone fireplace that reaches the vaulted ceiling, is bathed in natural light from floor-to-ceiling windows. The lower level is an entertainer's paradise, with a spacious rec room, a well-equipped bar, a gym area, and a bedroom with a full bath. Step outside to the expansive paver patio, complete with a built-in fireplace and an inviting inground pool. The 3-car garage, featuring a dedicated workshop, ensures ample space for vehicles and hobbies. The home is equipped with state-of-the-art amenities, including two brand-new furnaces, a central vacuum system, a central sound system, and a security system. Experience the epitome of luxury living. Schedule a private tour today.
$299,900
5791 Dorrwood Drive Mentor, OH 44060
- Type:
- Single Family
- Sq.Ft.:
- 1,965
- Status:
- Active
- Beds:
- 4
- Lot size:
- 0.58 Acres
- Year built:
- 1962
- Baths:
- 2.00
- MLS#:
- 5082020
- Subdivision:
- French Hollow Estates No6
ADDITIONAL INFORMATION
Sprawling Ranch located in the French Hollow neighborhood on over half of an acre beautifully landscaped with tranquil pond. New Asphalt drive leads to the inviting front porch overlooking the large front yard. Enter into one of two living spaces both with vent free gas fireplaces. The front living room is accented by crown molding, laminate flooring and oversized picture window. The Living Room opens to a huge eat in kitchen lined with cabinets and countertops, double deep sink that looks through a cut out to the family room plus newer appliances and ceiling fan. This is truly an amazing gathering space. Cozy up to the fireplace in the family room with beamed ceiling, bay window overlooking the backyard, open to the dining area and has sliding doors to the patio. The backyard space offers so many opportunities to relax and enjoy with a shed for extra storage. Primary bedroom has 2 closets, one is a walk in and connects to a Full bathroom with stall shower. The other full bathroom features a tiled floor and walls with jetted tub and newer vanity. The fourth bedroom connects to one of the full bathrooms too. Laundry room has storage spaces and leads to the attached 2 car garage with storage space and newer garage door opener. Newer furnace and central air 2023, Asphalt drive 2023, garage door opener, upgraded electrical service, updated windows 2000, Kitchen countertops and appliances 2021. All located in a mature tree lined neighborhood in Mentor.
$309,900
9556 Tamarin Court Mentor, OH 44060
- Type:
- Single Family
- Sq.Ft.:
- 1,622
- Status:
- Active
- Beds:
- 3
- Lot size:
- 0.25 Acres
- Year built:
- 1981
- Baths:
- 2.00
- MLS#:
- 5082294
- Subdivision:
- Wayside Lake 02
ADDITIONAL INFORMATION
Discover the perfect blend of charm, style, and functionality in this beautifully maintained ranch-style home! Nestled in a highly sought-after neighborhood, this spacious property features 3 generously sized bedrooms and 2 fully updated bathrooms, including a luxurious primary suite with a walk-in shower. The modern kitchen, complete with sleek stainless steel appliances, is a dream for any home chef and flows seamlessly into the family room, where a cozy fireplace creates an inviting space to relax or entertain. Step outside to a private covered deck, ideal for unwinding or hosting gatherings. Additional highlights include ample storage options with an outdoor shed and attic space, ensuring everything stays organized. This exceptional home combines comfort and convenience in an unbeatable location. Don’t miss the chance to make it yours!
$363,900
9001 Bluejay Lane Mentor, OH 44060
- Type:
- Single Family
- Sq.Ft.:
- 2,408
- Status:
- Active
- Beds:
- 3
- Lot size:
- 0.24 Acres
- Year built:
- 1978
- Baths:
- 2.00
- MLS#:
- 5081659
ADDITIONAL INFORMATION
Embrace the charm of rustic living in this expansive 3 bed 2 bath sanctuary. Step inside to discover an open airy layout, complete with a dressing area and walk-in closet in the master suite. The enclosed patio/deck is your personal haven for morning coffees or evening sunsets, while the two cozy fireplaces set the perfect ambiance for chilly nights. Entertain in the large family room or enjoy the tranquility of the wooded rear lot with a spacious 2 car garage attached, you have plenty of room for vehicles and storage. This home effortlessly comforts with style, inviting you to unwind and enjoy the finer things in life. Schedule your tour today and start living your rustic dream!
- Type:
- Single Family
- Sq.Ft.:
- 2,024
- Status:
- Active
- Beds:
- 3
- Lot size:
- 0.34 Acres
- Year built:
- 1991
- Baths:
- 2.00
- MLS#:
- 5081031
- Subdivision:
- Hollycroft Colony Sub No2
ADDITIONAL INFORMATION
IT SELLS ITSELF! Completely renovated Mentor ranch~ Easy one floor living in this three-bedroom, two full bath home has been meticulously done. Step in through the front foyer into the open and inviting living room with new recessed lighting throughout, leading you to the eat in kitchen and or breakfast bar with granite countertops, all new stainless-steel appliances, encompassed with new rich dark vinyl flooring. Sliding doors lead out to brand new deck perfect for morning coffee or summer get togethers. Large open view family room with gas log fireplace warmly invites you to cuddle up on cold winter nights. All three large bedrooms have new carpet and walk in closets, master bedroom offers a beautifully finished master bath with amazing decor. First floor laundry room, stunning new landscaping, huge garage with plenty of attic space, newer hot water tank, new electrical, plumbing, all fixtures and paint throughout, nothing to do but move in and add your personal touch! Don't miss out, schedule your tour today.
- Type:
- Condo
- Sq.Ft.:
- n/a
- Status:
- Active
- Beds:
- 3
- Lot size:
- 1.2 Acres
- Year built:
- 1991
- Baths:
- 2.00
- MLS#:
- 5081737
- Subdivision:
- Country Scene Condo
ADDITIONAL INFORMATION
Beautiful Ranch Condo in a Prime Location. 1,335 Sq Ft!** This lovely condo features 3 bedrooms, 2 full bathrooms, dining room and a eat-in kitchen equipped with modern stainless steel appliances. You'll appreciate the newer flooring throughout the living room, dining area, and kitchen. The laundry room comes complete with a washer and dryer for your convenience. Relax in the delightful 3-season sunroom that overlooks a private backyard. The property includes a two-car attached garage with a brand-new door opener installed. Enjoy the added benefit of a pet-friendly community!
- Type:
- Single Family
- Sq.Ft.:
- n/a
- Status:
- Active
- Beds:
- 3
- Lot size:
- 0.19 Acres
- Year built:
- 2024
- Baths:
- 2.00
- MLS#:
- 5079995
- Subdivision:
- Marcus Aurelius Sub
ADDITIONAL INFORMATION
Check out this new construction 3 bedroom 2 full bath 1505 sq ft ranch. This home is in a great location with a 60x140 lot. Driveway will be concrete. Inside this home has 9'ceilings, Luxury Vinyl Plank flooring throughout. White soft shut cabinets with a island and quartz countertops. Master bathroom has a walk in shower and 2nd bath has a full bathtub/shower. Laundry room is righ toff the garage as well as a family locker area for additional storage. This home is being built and expected to be finished by the end of november. Set your showing up today!
$259,900
8219 Midland Road Mentor, OH 44060
- Type:
- Single Family
- Sq.Ft.:
- 1,855
- Status:
- Active
- Beds:
- 4
- Lot size:
- 0.25 Acres
- Year built:
- 1932
- Baths:
- 2.00
- MLS#:
- 5079612
ADDITIONAL INFORMATION
Welcome to this charming 4-bedroom, 1.5-bath Colonial located in the heart of Mentor, Ohio! Nestled on a quiet, tree-lined street, this home exudes classic character and offers spacious living with modern amenities. Step inside to find a warm, inviting living room featuring beautiful hardwood floors and ample natural light. A cozy fireplace perfect for those chilly Ohio evenings. The adjacent formal dining room is perfect for family gatherings and entertaining. The kitchen boasts ample cabinetry, plenty of counter space, and a walk in Pantry. Upstairs, you’ll discover four generously-sized bedrooms, each with its own unique charm, and a full bathroom with modern fixtures. Also additional bonus room with lots of windows to convert to maybe a reading room or green house. A convenient half bath is located on the main floor for guests. Outside, you'll love the large, private backyard, perfect for summer BBQs or just relaxing in the fresh air. The two-car detached garage provides ample storage and parking. Located in a desirable neighborhood, this home is just minutes from top-rated schools, parks, shopping, and dining. Don’t miss out on this opportunity to own a piece of Mentor! Located in a friendly and vibrant neighborhood, this home is just minutes away from local schools, parks, shopping, freeways, hospitals, and dining options. Don't miss your chance to own a piece of Mentor's history ? schedule your private showing today!
$234,900
8907 Woodridge Lane Mentor, OH 44060
- Type:
- Single Family
- Sq.Ft.:
- 1,512
- Status:
- Active
- Beds:
- 3
- Lot size:
- 0.24 Acres
- Year built:
- 1983
- Baths:
- 2.00
- MLS#:
- 5079376
ADDITIONAL INFORMATION
Move In Ready, This single family home is located at 8907 Woodridge ln, Mentor OH 44060, 3 bedrooms, 2 bathrooms and approximately 1,512 sqft of floor space, This property has a lot size of 10,320 sqft and was built in 1983. Very quiet neighborhood, Large back yard, large deck, whole house is freshly painted, New carpet in bedrooms, New kitchen cabinets and counter tops all stainless steel appliances, furnace and AC installed 2016! Come and see!
- Type:
- Single Family
- Sq.Ft.:
- 1,426
- Status:
- Active
- Beds:
- 3
- Lot size:
- 0.25 Acres
- Year built:
- 1928
- Baths:
- 1.00
- MLS#:
- 5079197
- Subdivision:
- Mentor Grovelands Sub
ADDITIONAL INFORMATION
Quaint Spanish Style Fixer Upper in the Heart of Mentor! This Home can be brought back to Life with Someone's Ideas and TLC! Home and 2 Car Garage/Shed sits on 2 lots equaling .25/acre. Looking for a Fall/Winter project~Here it is! Highly desirable area, Close to all the amenities you could want!
$279,000
8238 Plains Road Mentor, OH 44060
- Type:
- Single Family
- Sq.Ft.:
- 2,774
- Status:
- Active
- Beds:
- 3
- Lot size:
- 0.78 Acres
- Year built:
- 1928
- Baths:
- 2.00
- MLS#:
- 5078502
- Subdivision:
- Original Mentor Township 12
ADDITIONAL INFORMATION
Charming and spacious 3-bedroom, 2-bathroom Colonial home located in the heart of Mentor, just minutes away from grocery stores, restaurants, and shopping. This beautifully maintained property boasts over 2,500 sq. ft. of living space, offering plenty of room for relaxation and entertainment. Enjoy the bright and airy three-seasons room, perfect for taking in the outdoors in comfort. The home also features a 3-car garage and a private yard with plenty of room for gardening, making it ideal for those who enjoy outdoor living. Perfect blend of comfort, convenience, and charm!
$224,900
4791 Orchard Road Mentor, OH 44060
- Type:
- Single Family
- Sq.Ft.:
- n/a
- Status:
- Active
- Beds:
- 4
- Lot size:
- 0.17 Acres
- Year built:
- 1945
- Baths:
- 2.00
- MLS#:
- 5077420
- Subdivision:
- Mentor Headlands Park Sub
ADDITIONAL INFORMATION
Welcome to this very open floor plan with an abundance of natural light. This Four bedroom coloniel hosts natural wood floors. Pride of ownership really shows with all of the special touches, built-ins and artful craftsmanship. This home also features a two car two level heated garage and just minutes away from the lake. You won't want to miss this listing so make this House a Home today!!Tankless water system installed two years ago, furnace five years old.
- Type:
- Single Family
- Sq.Ft.:
- 3,195
- Status:
- Active
- Beds:
- 4
- Lot size:
- 0.29 Acres
- Year built:
- 1955
- Baths:
- 3.00
- MLS#:
- 5077125
- Subdivision:
- Mentor Harbor 1
ADDITIONAL INFORMATION
NEW ON MARKET: MENTOR LAGOONS 4 BEDROOM RANCH, 2 DOCKS PLUS ROOM FOR 2 MORE! 2175 sq ft plus equal Lower Level. Remodeled kitchen less than 7 years old, featuring solid wood cabinetry, slow close, dove tailed drawers. Dining Room has extra wall of custom cabinets. Large Living Room features BEAMED CEILING, STONE FIREPLACE and FULL WALL of WINDOWS with wonderful view of the LAGOON. 4 Bedrooms, 3 Baths, Lower Level has Huge REC ROOM, wet bar, fireplace and another full wall of windows for view of docks. Comuter room, work out room and plenty of storage. Roof and Double driveway less than 10 years old. Landscaped yard leading down to 2 docks right on the LAGOON. Sea Wall down to bed rock. Beautiful views all year around. Appointment Only.
- Type:
- Condo
- Sq.Ft.:
- 1,639
- Status:
- Active
- Beds:
- 3
- Lot size:
- 11.5 Acres
- Year built:
- 1986
- Baths:
- 2.00
- MLS#:
- 5075504
- Subdivision:
- Connecticut Colony Condo
ADDITIONAL INFORMATION
Are you looking for easy living, less exterior maintenance, and living in the heart of Mentor? Welcome into one of the largest Cape Cod units in the Connecticut Colony Condominiums Development that has been beautifully updated, is light-filled, move-in ready, and is a "Free Standing" Unit. Enter through the front door to be greeted by the spacious living room featuring a brick gas fireplace with a custom mantel that opens into the dining area. Sliding doors lead to the patio and a large side yard, great for entertaining. Updated kitchen with white soft-close cabinetry offers plenty of prep space, upgraded quartz counters, peninsula, ceramic backsplash, custom wood shelving, and wood-accented range hood. The large utility room provides a choice of gas or electric dryer hookups, a utility tub, additional shelving, storage, and direct access to the oversized 2-car side load garage. This home offers a large 1st-floor Master bedroom with LVP wood-toned flooring, a large walk-in closet, and plantation blinds. Additionally, there is a full bath that allows for all the conveniences of complete first-floor living. Upstairs, there are 2 very spacious bedrooms with vaulted ceilings and large walk-in closets, one of these bedrooms could be used as a second-floor master should you prefer, with wood-toned LVP, and window treatments. The second-floor bath is open and spacious it has a jacuzzi, shower, dressing area, vanity, and another large walk-in linen closet. Updates include being freshly painted in a neutral pallet throughout, newer Blinds, new Carpet, Furnace/Aprilaire-2020, Windows 2021, garage doors, and a garage door opener with Q technology in 2023. This community is close to public transportation, medical services, schools, shopping, restaurants, parks, recreational facilities, and more. Call me today to schedule your private showing! Don't miss the opportunity to make this your next home!
- Type:
- Single Family
- Sq.Ft.:
- 1,691
- Status:
- Active
- Beds:
- 4
- Lot size:
- 0.51 Acres
- Year built:
- 1979
- Baths:
- 3.00
- MLS#:
- 5074010
- Subdivision:
- Terrace Park Estates
ADDITIONAL INFORMATION
Beautiful New England style home featuring hardwood flooring, carpet and ceramic flooring. 1st floor front room can be either a bedroom, den, office with closet---your choice. Kitchen features tons of cabinet space and flows into the family room with wood burning fireplace. Head out the patio door and enjoy the wooden deck. Plus the planting area is already ready for your favorite blooms. All appliances including washing and dryer stay. Those beautiful Anderson windows with shutters on front of house provides ample natural light to shine in. New roof 2005 and Furnace replaced 2022! This home encourages you to make it your own with the layout and beauty of the nice sized yard with trees. Open to FHA financing.
- Type:
- Single Family
- Sq.Ft.:
- 9,506
- Status:
- Active
- Beds:
- 5
- Lot size:
- 5.02 Acres
- Year built:
- 1999
- Baths:
- 7.00
- MLS#:
- 5076142
- Subdivision:
- The Sanctuary Sub Ph 1
ADDITIONAL INFORMATION
Embrace this rare experience in the most spectacular brick Georgian home situated on 5 acres of lush landscaping and wooded privacy. The impeccable attention to detail is exemplified throughout the home with masterful millwork including carved crown moldings, dentil trim, chandelier medallions, wainscotting and outlining pillars. The grand entryway greets you with marble flooring and a dazzling chandelier (on a lift system for ease of maintenance) leading to the gracious formal living room and dining room with hardwood flooring and both with fireplaces. The heart of the home is found in the well equipped chef's kitchen with granite counters, convenient breakfast bar & gas range, high end appliances with matching cabinetry panels and a walk-in pantry. The delightful gazebo style morning room is surrounded by windows and overlooks the rear terrace and yard. The adjoining spacious family room has a built-in entertainment center, carpeted flooring and French doors to the patio. Down the hall is a private paneled library complete with built-in shelving, window seat and fine millwork and a private guest suite with its own bath. Upstairs, the stately owner's suite features dual bathrooms, each with marble flooring, gorgeous millwork, cabinetry and spacious walk-in closets. (All walk-in closets have exhaust fans!) Three additional bedrooms are separate from the primary suite and all have a private bath and walk-in closet. A bonus room, ideal for exercise or study, is found here as well and adjoins the convenient second floor laundry, with two sets of washers & dryers.The lower level is unfinished providing plenty of storage and maintains the mechanicals including three Comfortmaker furnaces with Arzell zoning systems, two Lochinvar hot water tanks and Generac generator. Additional highlights of this home include a 4+ car attached heated garage with new epoxy flooring, new roof, circular motor court, and built-in sound system! This is an absolutely magnificent property!
$239,000
7220 Windsor Lane Mentor, OH 44060
- Type:
- Condo
- Sq.Ft.:
- 1,360
- Status:
- Active
- Beds:
- 3
- Year built:
- 1986
- Baths:
- 2.00
- MLS#:
- 5075428
ADDITIONAL INFORMATION
This cozy ranch style condominium home has the conveniences of first-floor living. Come into the front door to the spacious the living room with a fireplace that is open to the dining area. The kitchen opens into an additional four season sun room with sliders to a cement patio. There are three bedrooms, the master bedroom has an on suite bath and walk in closet. There is a second full bath with ground level laundry room with no basement stairs to climb. The attached tandem garage can fit two cars. This home has a newer roof (2023). Most rooms freshly painted and new carpet (2024). You'll love this remarkable location in the heart of Mentor on a very quiet street, near shopping and all conveniences!
$2,700,000
9153 Jordan Drive Mentor, OH 44060
- Type:
- Single Family
- Sq.Ft.:
- 5,700
- Status:
- Active
- Beds:
- 5
- Lot size:
- 0.92 Acres
- Year built:
- 2015
- Baths:
- 4.00
- MLS#:
- 5076194
- Subdivision:
- City/Mentor
ADDITIONAL INFORMATION
This beautiful three-story lakefront home, with direct beachfront and lake access, sits on 0.9 acres with stunning panoramic views of Lake Erie. The first floor offers the feel of a ranch, featuring three bedrooms and two full baths, including a luxurious owner's suite with a double bowl vanity, walk-in shower, soaking tub, and huge walk-in closet. The dream kitchen boasts high-end appliances, including a Monogram brand six-burner stove, Frigidaire Gallery refrigerator/freezer, and Bosch dishwasher. A newly added custom cabinet section includes a Miele built-in espresso/coffee maker with a waterline, custom walnut countertops, a matching backsplash, and a temperature-controlled wine chiller. The walk-out lower level, completed in 2022-2023, is a masterpiece of its own, adding two bedrooms, a full bath with a walk-in tile shower, an arcade area, a living area with gas fireplace and mantle, a workout room with epoxy flooring, a temperature-controlled, walk-in wine bottle showcase holding 480 bottles! A kitchen bar area with custom walnut countertops. Swinging doors lead to a gorgeous patio with a built-in grill. The second level features a spacious 40 x 19 bonus room with two walk-in closets, a full bath, a built-in library, and a cozy loft with breathtaking lake views. Enjoy the expansive deck overlooking Lake Erie, which is perfect for enjoying the Eagles flying over the lake. The three-bay garage includes a 240V outlet to charge your electric vehicle, adding even more convenience to this lakefront masterpiece.

The data relating to real estate for sale on this website comes in part from the Internet Data Exchange program of Yes MLS. Real estate listings held by brokerage firms other than the owner of this site are marked with the Internet Data Exchange logo and detailed information about them includes the name of the listing broker(s). IDX information is provided exclusively for consumers' personal, non-commercial use and may not be used for any purpose other than to identify prospective properties consumers may be interested in purchasing. Information deemed reliable but not guaranteed. Copyright © 2024 Yes MLS. All rights reserved.
Mentor Real Estate
The median home value in Mentor, OH is $232,600. This is higher than the county median home value of $208,200. The national median home value is $338,100. The average price of homes sold in Mentor, OH is $232,600. Approximately 79.52% of Mentor homes are owned, compared to 15.11% rented, while 5.37% are vacant. Mentor real estate listings include condos, townhomes, and single family homes for sale. Commercial properties are also available. If you see a property you’re interested in, contact a Mentor real estate agent to arrange a tour today!
Mentor, Ohio 44060 has a population of 47,369. Mentor 44060 is more family-centric than the surrounding county with 28.41% of the households containing married families with children. The county average for households married with children is 26.8%.
The median household income in Mentor, Ohio 44060 is $79,261. The median household income for the surrounding county is $70,168 compared to the national median of $69,021. The median age of people living in Mentor 44060 is 46.9 years.
Mentor Weather
The average high temperature in July is 81.3 degrees, with an average low temperature in January of 21.4 degrees. The average rainfall is approximately 39.2 inches per year, with 65.5 inches of snow per year.
