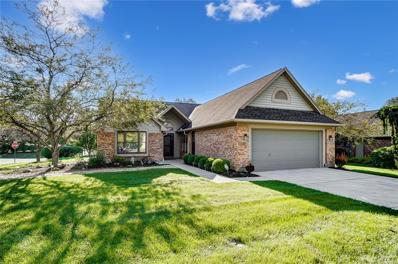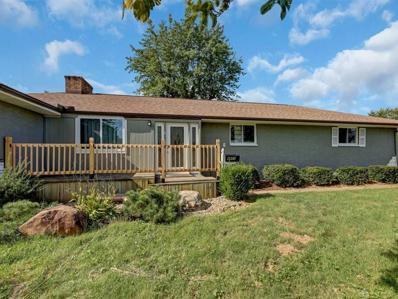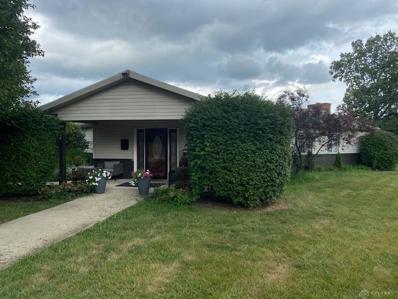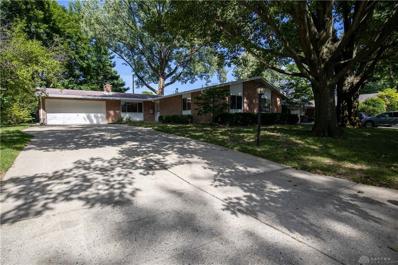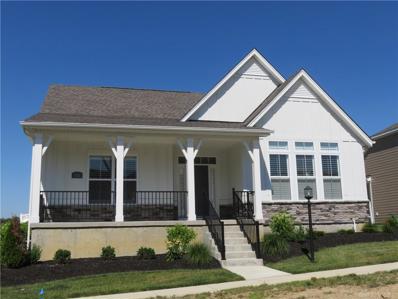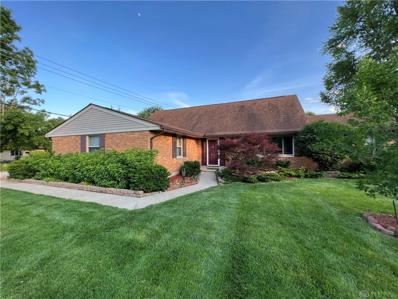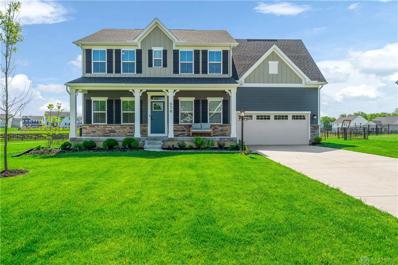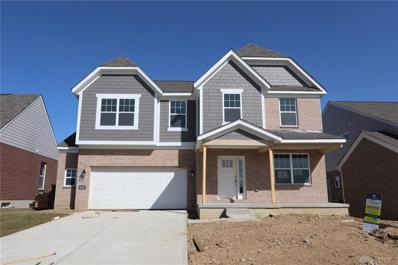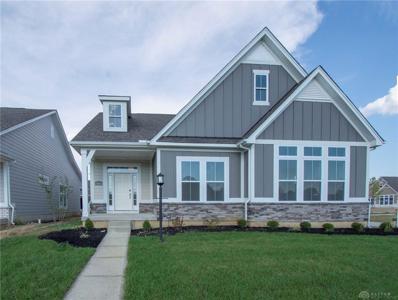Dayton OH Homes for Sale
- Type:
- Single Family
- Sq.Ft.:
- 1,900
- Status:
- Active
- Beds:
- 3
- Lot size:
- 0.24 Acres
- Year built:
- 1994
- Baths:
- 2.00
- MLS#:
- 873285
- Subdivision:
- Walden Lakes Sec 06
ADDITIONAL INFORMATION
Don't miss out on Walden Lakes AGAIN! Everything for sale here in the last few months has been gone within days of hitting the market. And this beauty has been updated to a level that none of the others this year have been. Come take a look at this spacious and open floor plan that has NEW FLOORING THROUGHOUT. Both bathrooms have been renovated with LUXURY TILE, FIXTURES and STONE COUNTERTOPS. The expansive Great Room boasts a cozy corner fireplace for those cool Autumn and winter nights and is filled with loads of natural light beneath the VAULTED CEILINGS with SKYLIGHTS that allow the light to pour in! The large master boasts a HUGE WALK-IN CLOSET plus you'll love the circular floor plan that connects the laundry room to the Master and the kitchen. Lots of extra upgrades have been added as well that you normally don't find, like remote control room blackening blinds in the bedrooms(for a peaceful night's sleep), recessed TV and cable plugs to save space,TOP OF THE LINE S/S APPLIANCES in the kitchen, extra storage cabinets in the laundry room and so much more. With a generous 1900sqft. of ONE LEVEL LIVING(not a step in sight), an attached 2 car garage and a location that is second to none(The Greene, 675, WPAFB, etc.)you will count yourself so lucky if you can snag this beauty and call it home! Call for your appt. today.
- Type:
- Single Family
- Sq.Ft.:
- 1,162
- Status:
- Active
- Beds:
- 3
- Lot size:
- 0.97 Acres
- Year built:
- 1956
- Baths:
- 3.00
- MLS#:
- 873177
- Subdivision:
- Marlon Park
ADDITIONAL INFORMATION
Fully updated 3 bedroom, 3 bath charming home located in Kettering on approximately 1 acre lot. New windows, doors, cabinets, and vanity's. Fully finished lower level with laundry room and full bath. Spacious newly installed deck. Large fenced in backyard that includes a fire pit.
- Type:
- Single Family
- Sq.Ft.:
- 2,762
- Status:
- Active
- Beds:
- 4
- Lot size:
- 0.45 Acres
- Year built:
- 1960
- Baths:
- 3.00
- MLS#:
- 873007
- Subdivision:
- Mrs
ADDITIONAL INFORMATION
Welcome to this beautiful fully updated 4B/2.5B home in Kettering. Featuring a spacious 25x25 covered deck, perfect for enjoying the newly fenced in back yard. Enjoy the many updates including new flooring, doors, and windows throughout this spacious, open concept home. Minutes to the Greene with plenty of shopping and entertainment nearby. Approximately 2700 sq ft living space.
- Type:
- Single Family
- Sq.Ft.:
- 1,855
- Status:
- Active
- Beds:
- 3
- Lot size:
- 0.35 Acres
- Year built:
- 1965
- Baths:
- 2.00
- MLS#:
- 870128
- Subdivision:
- Oak Creek
ADDITIONAL INFORMATION
This is a recently updated three bedroom brick ranch with a patio and two car garage on 1/3 acre! Good sized bedrooms with an eat in kitchen and dining room. The homes boasts a large sunken living room. Must See! New electric panel will be installed before closing.
- Type:
- Single Family
- Sq.Ft.:
- n/a
- Status:
- Active
- Beds:
- 2
- Lot size:
- 0.21 Acres
- Year built:
- 2021
- Baths:
- 2.00
- MLS#:
- 867560
ADDITIONAL INFORMATION
BEAUTIFUL ALMOST NEW PATIO HOME IN SUGARCREEK TWP....SPACIOUS FLOOR PLAN....ONLY 1 YEAR OLD!....ATTACHED 2 CAR GARAGE....SCREENED IN PATIO....FULL UNFINISHED BASEMENT.....GOURMET KITCHEN WITH GRANITE COUNTERS....LUXURY VINYL PLANK FLOORING....SELLERS JUST ADDED CUSTOM PLANTATION WINDOW BLINDS AND HUNTER DOUGLAS COVERING ON SLIDING PATIO DOOR...BELLBROOK SCHOOLS....WHY BUILD? MOVE RIGHT INTO THIS M/I HOME
- Type:
- Single Family
- Sq.Ft.:
- 2,230
- Status:
- Active
- Beds:
- 4
- Lot size:
- 0.38 Acres
- Year built:
- 1966
- Baths:
- 2.00
- MLS#:
- 866248
- Subdivision:
- Oak Creek
ADDITIONAL INFORMATION
Lovely 1.5 story Cape Cod with perennials and ornamental trees adorning the landscape. Convenient location to shopping & restaurants. Great kitchen with custom cabinetry, granite counter tops, HUGE island area open to the Family Room with fireplace, Dining room and spacious Living Room, two main floor bedrooms and full bath plus two bedrooms upstairs and full bath. Relax on the private covered back patio with your morning coffee or cookout. 1 yr First American Home Warranty! Great home awaits its new owner! Schedule your showing today! Room sizes are approximates. Seller is open to a 6-12 month lease.
- Type:
- Single Family
- Sq.Ft.:
- 2,745
- Status:
- Active
- Beds:
- 4
- Lot size:
- 0.37 Acres
- Year built:
- 2019
- Baths:
- 4.00
- MLS#:
- 864432
- Subdivision:
- Oak Brooke Sec Two
ADDITIONAL INFORMATION
Welcome to 938 Acorn! This 4 bedrooms, 3.5 bath home is located in one of the most popular neighborhoods in the Bellbrook-Sugarcreek School District! Sitting on a beautiful lot situated next to green space and backing to a pond, this home welcomes you in with beautiful engineered wood floors throughout the first floor. Off of the entry is a flex room, perfect for an office, a dining room, or a second living space! The main living area wows with an upgraded eat-in kitchen featuring quartz countertops, 42" cabinets, gas range, and stainless steel appliances, and a wide-open living area that makes it great for open-plan living and entertaining! You'll also love the mud room entry off of the garage that offers extra storage with the built-in cubbies! The second level features the laundry room, guest bath with dual vanity, and four spacious bedrooms, three of which offer walk-in closets! The large primary bedroom showcases beautiful views of the pond and fountain out back, boasts two walk-in closets, plus an on-suite bathroom with two showerheads and bench seat in the shower! The lower level has a large rec room space that is full of potential plus another full bathroom! There is even an egress window that makes it possible to add an additional bedroom in the future! Outside you'll find a wonderful deck with views of the pond and a fully-fenced backyard, perfect for relaxing and entertaining! This home is a must-see that is located within minutes of shopping, restaurants, and Sweet Arrow Reserve with easy access to 675!
- Type:
- Single Family
- Sq.Ft.:
- n/a
- Status:
- Active
- Beds:
- 4
- Lot size:
- 0.16 Acres
- Year built:
- 2021
- Baths:
- 3.00
- MLS#:
- 861397
- Subdivision:
- Bellasera
ADDITIONAL INFORMATION
Brand new 2-story home by M/I Homes! This home has 4 bedrooms, 2.5 bathrooms, a full basement, and a 2-car garage. Enjoy the benefits of open-concept living with a floorplan that flows throughout the kitchen, living room, and morning room. The first floor also offers a flex room, a mud room, and a powder bath. Gorgeous LVP flooring throughout! Each bedroom is located on the second floor and is nearby the spacious game room. The primary bedroom features a vaulted ceiling and a stunning garden bath with a shower seat. Owner's will also enjoy a double vanity, a large walk-in closet, and close access to the second-floor laundry room. This is truly a dream home!
- Type:
- Single Family
- Sq.Ft.:
- n/a
- Status:
- Active
- Beds:
- 2
- Lot size:
- 0.13 Acres
- Year built:
- 2021
- Baths:
- 2.00
- MLS#:
- 851459
- Subdivision:
- Bellasera
ADDITIONAL INFORMATION
Ask how you can lock in your below market interest rate on this home! Beautiful new construction by M/I Homes in The lovely community of Bellasera. Maintenance free living! The Durham plan features 1st floor living w/ 2 bedrooms and study. Open concept w/ gorgeous selections throughout. Gourmet kitchen w/ SS appliances, gas range, dishwasher, granite counters and sizable island. LVP flooring throughout and high ceilings. Master features a spa like bath. Super charming front porch and 10 x 20 rear screened porch. 2 car attached garage and private back yard. Close to The Greene shopping, highway access, dining and recreation!
Andrea D. Conner, License BRKP.2017002935, Xome Inc., License REC.2015001703, [email protected], 844-400-XOME (9663), 2939 Vernon Place, Suite 300, Cincinnati, OH 45219

The data relating to real estate for sale on this website is provided courtesy of Dayton REALTORS® MLS IDX Database. Real estate listings from the Dayton REALTORS® MLS IDX Database held by brokerage firms other than Xome, Inc. are marked with the IDX logo and are provided by the Dayton REALTORS® MLS IDX Database. Information is provided for consumers` personal, non-commercial use and may not be used for any purpose other than to identify prospective properties consumers may be interested in. Copyright © 2024 Dayton REALTORS. All rights reserved.
Dayton Real Estate
The median home value in Dayton, OH is $195,200. This is higher than the county median home value of $162,200. The national median home value is $338,100. The average price of homes sold in Dayton, OH is $195,200. Approximately 60.39% of Dayton homes are owned, compared to 33.96% rented, while 5.65% are vacant. Dayton real estate listings include condos, townhomes, and single family homes for sale. Commercial properties are also available. If you see a property you’re interested in, contact a Dayton real estate agent to arrange a tour today!
Dayton, Ohio 45440 has a population of 57,503. Dayton 45440 is more family-centric than the surrounding county with 30.39% of the households containing married families with children. The county average for households married with children is 24.91%.
The median household income in Dayton, Ohio 45440 is $65,054. The median household income for the surrounding county is $56,543 compared to the national median of $69,021. The median age of people living in Dayton 45440 is 39.2 years.
Dayton Weather
The average high temperature in July is 84.8 degrees, with an average low temperature in January of 21.6 degrees. The average rainfall is approximately 40.6 inches per year, with 18.5 inches of snow per year.
