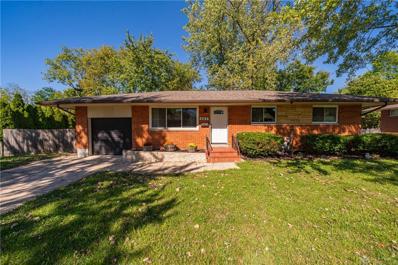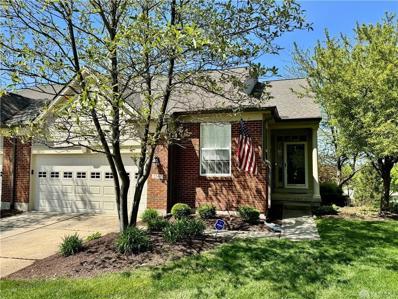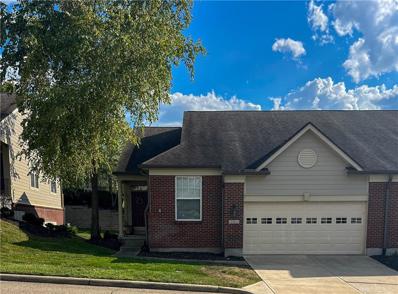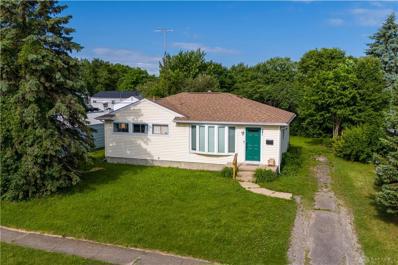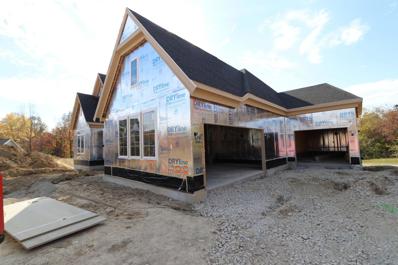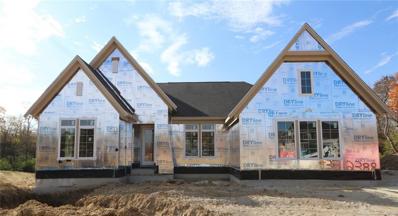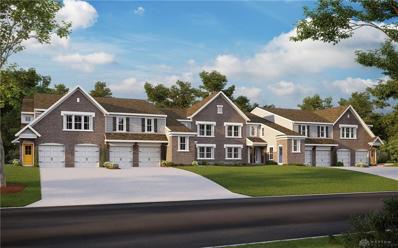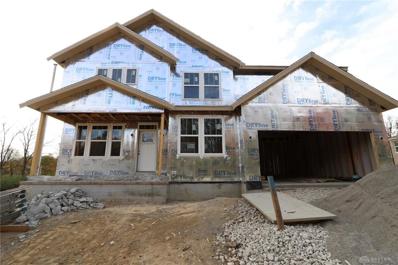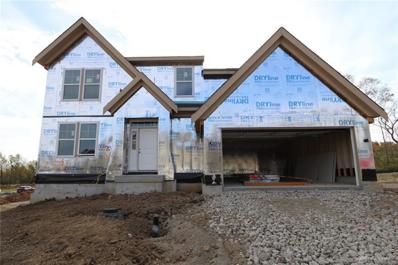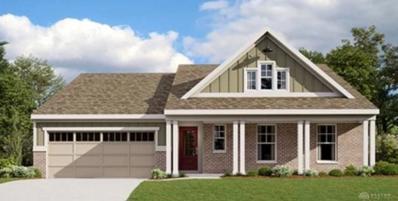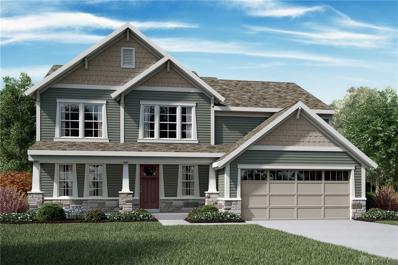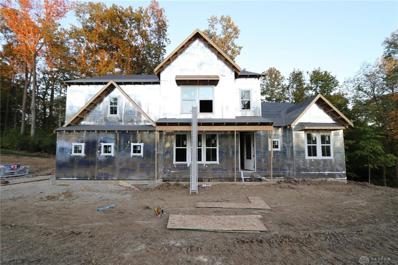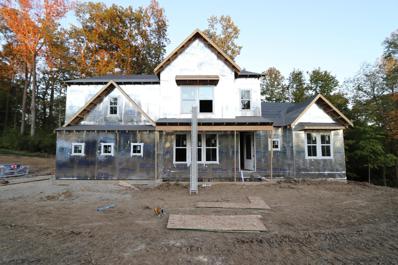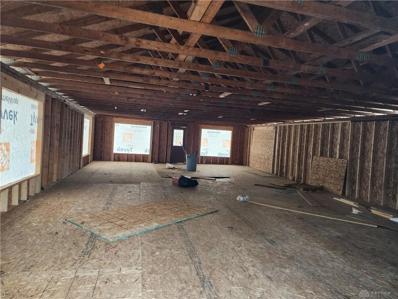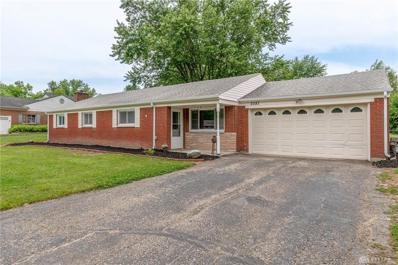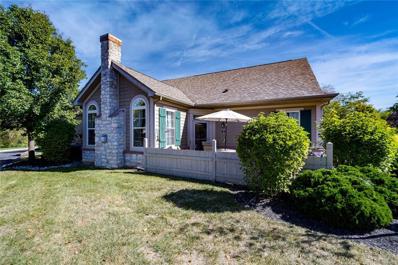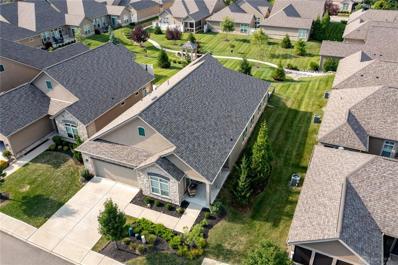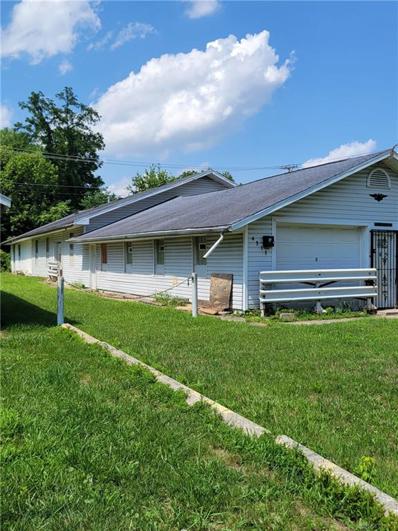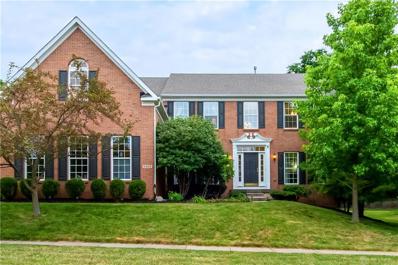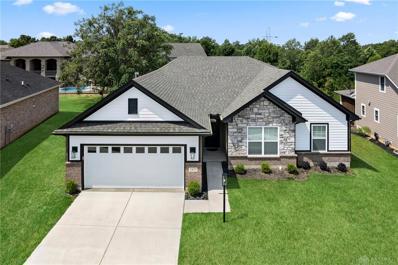Dayton OH Homes for Sale
$239,000
5811 Bayside Drive Dayton, OH 45431
- Type:
- Single Family
- Sq.Ft.:
- 1,686
- Status:
- Active
- Beds:
- 3
- Lot size:
- 0.22 Acres
- Year built:
- 1960
- Baths:
- 2.00
- MLS#:
- 920687
- Subdivision:
- Kemp Heights Sec 01
ADDITIONAL INFORMATION
This is the one you've been waiting for!! This property is much larger than it looks! The fully finished basement almost doubles the square footage of this home. This completely remodeled lower space adds 2 additional bedrooms, a full bathroom & utility space. The rec area features Nature Stone Flooring & a surround sound theater w/ built-in speakers & Epson projector. You'll also love all of the storage space! The main level has a spacious living & dining area. The kitchen features quartz countertops, stainless steel appliances, solid oak cabinets & Travertine tile flooring. The full bathroom on this level is updated w/ granite countertops. All 3 bedrooms on this level are spacious w/ large closets. Refinished hardwood flooring throughout this level. The backyard is the perfect oasis. Sit back & relax on the 200 sq ft deck with both bistro and solar lights. The yard is fully fenced & the mature trees at the rear create a very private space. This home is located just a short walk from Shellabarger Park and the local schools. This home will not last long!
- Type:
- Single Family
- Sq.Ft.:
- 3,744
- Status:
- Active
- Beds:
- 4
- Lot size:
- 0.14 Acres
- Year built:
- 1993
- Baths:
- 4.00
- MLS#:
- 920526
- Subdivision:
- Woods
ADDITIONAL INFORMATION
Welcome home to this stunning property that effortlessly blends comfort and modern living. As you step inside, the warm wood flooring and abundant natural light create an inviting atmosphere. The newer kitchen is a true highlight, featuring beautiful granite countertops, a stylish stone backsplash, ample storage, and a spacious island with a beverage fridge—perfect for cooking and entertaining. The main living area strikes the ideal balance between open and cozy, with large windows that offer lovely views of the pond. Conveniently located on this level, the laundry room boasts generous storage and a handy drop zone for your belongings as you come and go. Retreat to the main level primary suite, where you have private access to an expansive composite deck, ideal for relaxing amidst nature and taking in the serene pond views. The luxurious primary bathroom features granite countertops and a stunning floor-to-ceiling tile shower, complemented by two wardrobe closets and a large linen closet for extra storage. Upstairs, two additional bedrooms and a beautiful cedar closet provide plenty of space for family or guests. The finished 750 sq ft walkout basement is perfect for entertaining, complete with a convenient wet bar. This level also includes a versatile fourth room that can serve as a bedroom, office, workout space, or crafting area, all bathed in natural light from multiple windows. The neighborhood offers a vibrant community with amenities like a clubhouse, pool, trails, and pickleball/tennis courts. Enjoy social events like food trucks and wine tastings, making it easy to connect with neighbors and make lasting friendships. This home truly offers a lifestyle of comfort, convenience, and community.
- Type:
- Condo
- Sq.Ft.:
- 2,418
- Status:
- Active
- Beds:
- 3
- Lot size:
- 0.04 Acres
- Year built:
- 2002
- Baths:
- 3.00
- MLS#:
- 919924
- Subdivision:
- Fairways/canterbury Trails Sec
ADDITIONAL INFORMATION
MOTIVATED SELLERS! Beautifully updated 3-bedroom, 3-bath end-unit condo, featuring a finished walkout basement designed for versatility and extra living space. The bright eat-in kitchen is equipped with all-new appliances and a garbage disposal, making it perfect for modern living. The home has been thoughtfully upgraded in 2024 with a brand-new furnace, AC, water heater, blinds/screens, and garage shelving for added storage. A newly added carpet runner enhances the stairs leading to the finished basement, which includes a spacious bedroom, full bathroom with new shower doors, rec area, and the option to use the additional space as a 4th bedroom or office. The basement provides easy access to the patio, offering a seamless indoor-outdoor living experience. With abundant storage, sleek updates, and a stylish, move-in-ready finish, this condo is ideal for comfortable and convenient living. Enjoy the beautiful walking trails and close proximity to the Beavercreek Golf Course, area shopping, dining, entertainment, WPAFB, and Wright State University. This condo offers the ultimate in carefree living.
- Type:
- Condo
- Sq.Ft.:
- 2,445
- Status:
- Active
- Beds:
- 3
- Lot size:
- 0.04 Acres
- Year built:
- 2004
- Baths:
- 3.00
- MLS#:
- 919297
- Subdivision:
- Fairways/canterbury Sec 19
ADDITIONAL INFORMATION
Welcome to this 2400sqft condo that offers the perfect blend of comfort, style and convenience. This roomy 3-bedroom, 3-full-bath home is designed with modern living in mind, featuring an open floor plan that seamlessly connects the living, dinning and kitchen areas, making it ideal for both everyday living and entertaining. The kitchen is very well appointed with new counter tops and appliances. Good sized primary bedroom with cathedral ceiling and plenty of closet space. Lower level has plenty of room for entertaining or work space. Property is located conveniently with close by shopping, restaurants and Interstate 675!
- Type:
- Single Family
- Sq.Ft.:
- 2,696
- Status:
- Active
- Beds:
- 4
- Lot size:
- 1 Acres
- Year built:
- 1950
- Baths:
- 3.00
- MLS#:
- 917091
- Subdivision:
- Homeacres Gardens
ADDITIONAL INFORMATION
Must See! This completely remodeled turn-key home located in Beavercreek. Feel right at home the second you step inside. Open concept floor plan. This kitchen is a dream! Custom cabinets with granite countertops surround the perimeter with custom center island. The family room is perfect space for relaxing after a long day or hosting gatherings with friends and loved ones. Primary bedroom is oversized and is equipped with on-suite full bath, huge walk-in closet. Three addition bedrooms with ample closet space. Outside you'll find a well-maintained yard, providing the perfect canvas for outdoor activities. New slab, framing, roof, siding, plumbing, electrical and panel, HVAC, exterior doors, driveway, lighting, flooring, drywall, kitchen, bathrooms, all new in 2021.Don’t miss this opportunity - Schedule your private tour today & make this your new home sweet home! Close to The Greene, WPAFB and conveniently accessible from the interstate.
$169,000
441 Towanda Circle Dayton, OH 45431
- Type:
- Single Family
- Sq.Ft.:
- 988
- Status:
- Active
- Beds:
- 3
- Lot size:
- 0.17 Acres
- Year built:
- 1955
- Baths:
- 1.00
- MLS#:
- 912307
- Subdivision:
- Beverley Gardens Sub
ADDITIONAL INFORMATION
Nestled in a tranquil corner of a quiet neighborhood, this charming 3-bedroom, 1-bathroom house offers a blend of comfort and convenience. As you approach, a well-maintained front yard leads you to the welcoming entrance with its freshly painted front door. Upon entering, you're greeted by a bright and airy living room adorned with neutral tones, woodwork, and large windows that invite natural light to fill the space. The updated kitchen is a highlight, boasting brand-new appliances that seamlessly complement the sleek countertops and ample cabinet space. Whether you're cooking for one or hosting a gathering, this modern kitchen is sure to inspire culinary creativity. Adjacent to the kitchen, a cozy dining area is perfect for a family dinner, or a game night. The bedrooms are thoughtfully laid out perfect for accommodating family, and guests, or creating a home office or hobby space. The house also features a large unfinished basement that provides ample storage space or the opportunity to finish it for a growing family. An open laundry room is also featured in the basement. Outside, the generous backyard presents endless possibilities for outdoor activities and gatherings, whether it’s a barbecue with friends or simply enjoying the peaceful ambiance under the shade of trees. With maintenance-free siding and a newer roof, you can enjoy peace of mind for years to come. Situated near WPAFB, I-675, and Dayton Children's Hospital, this home simplifies your daily commute. This house is being sold as-is by motivated sellers, presenting a wonderful opportunity for buyers to personalize and make it their own. With its updated kitchen, freshly painted bathroom, and serene surroundings, this home is a haven waiting to be cherished by its next owners.
- Type:
- Single Family-Detached
- Sq.Ft.:
- 2,749
- Status:
- Active
- Beds:
- 3
- Lot size:
- 0.47 Acres
- Year built:
- 2024
- Baths:
- 3.00
- MLS#:
- 224012061
- Subdivision:
- Bent Creek Woods
ADDITIONAL INFORMATION
New Construction in beautiful Bent Creek Woods featuring the Winslow plan. This elegant ranch home offers an island kitchen with huge walk-in pantry, upgraded cabinetry, gleaming quartz countertops, and hardwood floors throughout the main floor living areas. Spacious family room with gas fireplace expands to light-filled morning room, which has walk-out access to the covered patio. Formal dining room. Private study with double doors off of entry foyer. Primary suite with attached private bath featuring dual vanity sinks, double shower, private commode and walk-in closet. Two additional bedrooms and hall bath. Full, unfinished basement with full bath rough in and walk-out access to the back yard. Attached three car garage.
- Type:
- Single Family
- Sq.Ft.:
- 2,749
- Status:
- Active
- Beds:
- 3
- Lot size:
- 0.47 Acres
- Year built:
- 2024
- Baths:
- 3.00
- MLS#:
- 909364
- Subdivision:
- Bent Creek Woods
ADDITIONAL INFORMATION
New Construction in beautiful Bent Creek Woods featuring the Winslow plan. This elegant ranch home offers an island kitchen with huge walk-in pantry, upgraded cabinetry, gleaming quartz countertops, and hardwood floors throughout the main floor living areas. Spacious family room with gas fireplace expands to light-filled morning room, which has walk-out access to the covered patio. Formal dining room. Private study with double doors off of entry foyer. Primary suite with attached private bath featuring dual vanity sinks, double shower, private commode and walk-in closet. Two additional bedrooms and hall bath. Full, unfinished basement with full bath rough in and walk-out access to the back yard. Attached three car garage.
- Type:
- Condo
- Sq.Ft.:
- 1,469
- Status:
- Active
- Beds:
- 2
- Year built:
- 2024
- Baths:
- 2.00
- MLS#:
- 909296
- Subdivision:
- Amberwood
ADDITIONAL INFORMATION
New Construction in the beautiful Amberwood community! Still time for buyers to choose their own selections! Featuring a stunning kitchen with lots of cabinet space and upgraded countertops. Spacious family room expands to dining room, which has walk-out access to the covered deck. Private study with double doors off of entry foyer. Primary Suite with attached private bath and walk-in closet. Additional bedroom and hall bath. Attached one car garage.
- Type:
- Single Family
- Sq.Ft.:
- 2,787
- Status:
- Active
- Beds:
- 4
- Lot size:
- 0.18 Acres
- Year built:
- 2024
- Baths:
- 3.00
- MLS#:
- 908266
- Subdivision:
- Amberwood
ADDITIONAL INFORMATION
New Construction in the brand new community of Amberwood, featuring the Grandin plan. This floorplan offers an island kitchen with pantry, lots of cabinet space and quartz countertops. Two-story family room expands to light-filled morning room, which has walk out access to the back yard. Private study with double doors off of entry foyer and casual living room off of morning room. Upstairs owners suite with attached private bath featuring dual vanity sinks, soaking tub, walk in shower, private commode and oversized walk-in closet. Three additional bedrooms, hall bath and convenient second floor laundry complete the upstairs. Full basement with full bath rough in. Attached two car garage.
- Type:
- Single Family
- Sq.Ft.:
- 3,090
- Status:
- Active
- Beds:
- 4
- Lot size:
- 0.17 Acres
- Year built:
- 2024
- Baths:
- 3.00
- MLS#:
- 908260
- Subdivision:
- Amberwood
ADDITIONAL INFORMATION
New Construction in the brand new community of Amberwood, featuring the Blair plan. This floorplan offers an island kitchen with pantry, lots of cabinet space and quartz countertops. Family room expands to light-filled morning room, which has walk out access to the back yard. Private study with double doors off of entry foyer and rec room off of morning room. Step down level to rec room. Upstairs owners suite with attached private bath featuring dual vanity sinks, walk in shower, private commode and walk-in closet. Three additional bedrooms and hall bath. Unfinished basement with full bath rough in. Attached two car garage.
- Type:
- Single Family
- Sq.Ft.:
- 2,167
- Status:
- Active
- Beds:
- 3
- Lot size:
- 0.22 Acres
- Year built:
- 2024
- Baths:
- 2.00
- MLS#:
- 908259
- Subdivision:
- Amberwood
ADDITIONAL INFORMATION
New Construction in the brand new community of Amberwood, featuring the Calvin plan. This floorplan offers an island kitchen with pantry, lots of cabinet space and quartz countertops. Family room expands to light-filled morning room, which has walk out access to the back yard. Private study with double doors off of entry foyer. Owners suite with attached private bath featuring dual vanity sinks, soaking tub, walk in shower, private commode and walk-in closet. Two additional bedrooms and hall bath. Unfinished basement with full bath rough in. Attached two car garage.
- Type:
- Single Family
- Sq.Ft.:
- 2,582
- Status:
- Active
- Beds:
- 4
- Lot size:
- 0.19 Acres
- Year built:
- 2024
- Baths:
- 3.00
- MLS#:
- 907182
- Subdivision:
- Amberwood
ADDITIONAL INFORMATION
New Construction in the brand new community of Amberwood, featuring the Avery plan. This quad level floorplan offers an island kitchen with pantry, lots of cabinet space and quartz countertops. Family room expands to light-filled morning room, which has walk out access to the back yard. Rec room on step down level. Owners suite with attached private bath featuring dual vanity sinks, soaking tub, walk in shower, private commode and walk-in closet on private level. Laundry room is also on this level. Three additional bedrooms and hall bath on top level. Full basement with full bath rough in. Attached two car garage.
- Type:
- Single Family
- Sq.Ft.:
- 2,761
- Status:
- Active
- Beds:
- 4
- Lot size:
- 0.18 Acres
- Year built:
- 2024
- Baths:
- 3.00
- MLS#:
- 907171
- Subdivision:
- Amberwood
ADDITIONAL INFORMATION
New Construction in the brand new community of Amberwood, featuring the Wyatt plan. This floorplan offers an island kitchen with pantry, lots of cabinet space and quartz countertops. Family room expands to light-filled morning room, which has walk out access to the back yard. Private study with double doors off of entry foyer and rec room off of morning room. Upstairs owners suite with attached private bath featuring dual vanity sinks, soaking tub, walk in shower, private commode and walk-in closet. Three additional bedrooms, loft, hall bath and convenient second floor laundry complete the upstairs. Full basement with full bath rough in. Attached two car garage.
- Type:
- Single Family
- Sq.Ft.:
- 3,532
- Status:
- Active
- Beds:
- 4
- Lot size:
- 0.64 Acres
- Baths:
- 4.00
- MLS#:
- 906283
- Subdivision:
- Bent Creek Woods
ADDITIONAL INFORMATION
Stunning new Rhodes plan in beautiful Bent Creek Woods. Luxury abounds with gleaming hardwood floor through-out common living areas. Open concept design with a furniture island kitchen with built-in stainless steel appliances, upgraded multi-height cabinetry, quartz counter tops, oversized walk-in pantry and adjoining morning room with walk out access to the back patio, and all open to the soaring 2 story family room. Private study with double doors off of entry foyer and tucked away rec room on step down level. Upstairs homeowners retreat on private level with en suite that includes two separate sinks, soaking tub, double shower, private commode and oversized walk-in closet. This level also includes the laundry room. One more level upstairs you'll find 3 additional bedrooms each with a walk-in closet and two more full baths. Attached three car garage.
- Type:
- Single Family-Detached
- Sq.Ft.:
- 3,612
- Status:
- Active
- Beds:
- 4
- Lot size:
- 0.64 Acres
- Year built:
- 2024
- Baths:
- 4.00
- MLS#:
- 224006448
- Subdivision:
- Bent Creek Woods
ADDITIONAL INFORMATION
Stunning new Rhodes plan in Bent Creek Woods. Luxury abounds with gleaming hardwood floor through-out common areas. Open concept design with a furniture island kitchen with built-in stainless steel appliances, upgraded cabinetry, quartz counter tops, oversized walk-in pantry and adjoining morning room with walk out access to the back patio, and all open to the soaring 2 story family room. Private study with double doors off of entry foyer and rec room on step down level. Upstairs homeowners retreat on private level with en suite that includes two sinks, soaking tub, double shower, private commode and oversized walk-in closet. 3 additional bedrooms.
- Type:
- Single Family
- Sq.Ft.:
- 3,316
- Status:
- Active
- Beds:
- 4
- Lot size:
- 0.76 Acres
- Year built:
- 2024
- Baths:
- 3.00
- MLS#:
- 904986
- Subdivision:
- Bent Creek Woods
ADDITIONAL INFORMATION
Stunning new Leland plan in beautiful Bent Creek Woods. Luxury abounds with gleaming hardwood floor through-out common living areas. Open concept design with a furniture island kitchen with built-in stainless steel appliances, upgraded multi-height cabinetry, quartz counter tops, HUGE walk-in pantry and oversized morning room with walk out access to the back yard. All open to the soaring 2 story family room with fireplace. Private study with double doors off of entry foyer. First floor homeowners retreat with en suite that includes dual vanity sinks, a double shower, and oversized walk-in closet. First floor laundry room. Upstairs you'll find 3 additional bedrooms each with a walk-in closet, central hall bath and a spacious loft. Full, unfinished walk-out basement with a full bath rough-in. Attached three car side and front entry garage.
- Type:
- Single Family-Detached
- Sq.Ft.:
- 3,316
- Status:
- Active
- Beds:
- 4
- Lot size:
- 0.76 Acres
- Year built:
- 2024
- Baths:
- 3.00
- MLS#:
- 224004168
- Subdivision:
- Bent Creek Woods
ADDITIONAL INFORMATION
Stunning new Leland plan in Bent Creek Woods. Luxury abounds with gleaming hardwood floor through-out 1st Floor. Open concept design island kitchen with built-in appliances, upgraded cabinetry, quartz counter tops, walk-in pantry and oversized morning room with walk out access. All open to the soaring 2 story family room with fireplace. Private study with double doors. First floor homeowners retreat with en suite with dual vanity, double shower, and oversized walk-in closet. 1st floor laundry. Upstairs are 3 additional bedrooms each with a walk-in closet, central hall bath and a spacious loft. Full, unfinished walk-out basement with a full bath rough-in.
- Type:
- Single Family
- Sq.Ft.:
- 1,316
- Status:
- Active
- Beds:
- n/a
- Lot size:
- 0.15 Acres
- Year built:
- 1935
- Baths:
- MLS#:
- 879217
- Subdivision:
- Floral Park
ADDITIONAL INFORMATION
Investors Dream! This home has been completely gutted, reframed, siding removed and wrapped with Tyvek since purchased. Would make a great family home, rental investment, or fix and flip project. There is a church across the street and appears to be a business next door so there may be a potential to convert to commercial use with city approval (corner store, deli, office, numerous possibilities).
- Type:
- Single Family
- Sq.Ft.:
- 1,395
- Status:
- Active
- Beds:
- 3
- Lot size:
- 0.46 Acres
- Year built:
- 1959
- Baths:
- 2.00
- MLS#:
- 877951
- Subdivision:
- Knollview Acres
ADDITIONAL INFORMATION
This move in ready 3 bedroom, 2 bath home on a slab with living room/dining room, family room, kitchen situated on almost a 1/2 acre lot in Beavercreek has been totally updated. This wonderful home boasts the following: Updated roof and new gutters Fresh landscapting All new flooring incl. luzury vinyl plank and capet Brand new baths (2) Brand new kitchen with new stainless steel appliances Updated windows Fresh paint thru-out New water heater Totally updated plumbing thru-out the house and electric New drywall thru out most of the interior New lighting fixtures thru-out Home warranty furnished for HVAC Unpack and relax in this wonderfully updated home. ***french drain being installed at back of house
- Type:
- Condo
- Sq.Ft.:
- 1,768
- Status:
- Active
- Beds:
- 3
- Lot size:
- 0.04 Acres
- Year built:
- 2007
- Baths:
- 3.00
- MLS#:
- 874173
- Subdivision:
- Villas/Beavercreek Condos Ph 1
ADDITIONAL INFORMATION
Do not miss out on this gorgeous brick patio home! Open concept kitchen overlooking the living rm and dining rm is great for entertaining! This Kitchen was made for a chief! With tons of cabinet space, counter space and stainless steel appliances! This home has 2n2 beds on the 1st flr; including the master suite! Master suite provides a walk-in closet & a nice size master bath! Upstairs provides a large 3rd bed with a walk-in closet & bath connected! Carpets cleaned May 16th, air ducts cleaned Sep 16th, HVAC Annual Check up will be completed on Nov 16th. Features includes: private patio area, 2 car garage, corner unit, maintenance free living! HOA includes Pool, Clubhouse, Trash, Water, snow removal, and grass! Close to entertainment/ eateries & I-675!
- Type:
- Single Family
- Sq.Ft.:
- 2,575
- Status:
- Active
- Beds:
- 3
- Lot size:
- 0.24 Acres
- Year built:
- 2017
- Baths:
- 2.00
- MLS#:
- 869354
- Subdivision:
- Villas/Beavercreek Sub
ADDITIONAL INFORMATION
Beautiful stand alone 1 story ranch with super open floor plan with 2575 sqft-prc. Features: inviting 136 sqft covered front porch, large open entry with tray ceilings-crown molding-arches- recessed niche for art work with lighting, hard wood floors everywhere but baths and laundry which have ceramic tile, all bedrooms have ceiling fans, amazing open kitchen with loads of cherry slow close cabinets-decorative backsplash-granite counters-SS appliances with double oven-large island with plenty of seating overlooking the wide open dining & great room that has a gas fireplace, coffee bar with cherry cabinets-granite and decorative backsplash, lots of windows with transoms for natural light with french glass door leading to large rear 405 sqft patio, split bedroom design with large Master bedroom w/2 walk in closets-crown molding and tray ceilings-nice office area off master with pocket doors, Master bath has the same cherry cabinets with granite counters and the tiled shower is a walk in with no step and is tiled from floor to ceiling, 2" custom blinds everywhere, high efficiency furnace with tankless water heater and water softener, oversized 2+ car garage with 598 sqft. A wonderful view from the patio of the common area with the gazebo and walking path. At Christmas time, when you enter the community, it is decorated with lights and continues to the front of the club house and also inside, Christmas party is the highlight of the season. The club house has card games, dominos, pool table, library, exercise room and pool. HOA monthly fee includes: exterior maintenance, water, sewer, trash, hazard insurance, pool/clubhouse, snow removal & landscaping/lawn care.
- Type:
- Single Family
- Sq.Ft.:
- 4,136
- Status:
- Active
- Beds:
- 1
- Lot size:
- 0.15 Acres
- Year built:
- 1955
- Baths:
- MLS#:
- 868980
- Subdivision:
- Floral Park
ADDITIONAL INFORMATION
4,200 Square foot block building with 2 insulated overhead garage doors. One 10' x 8', the other 9' x 8'. This building is currently being used as a shop for business but has the potential to be divided into several apartment units. This building includes a studio/office and is equipped with both heating and air and has its own entrance. This building has an alarm system and a surveillance system throughout. This building has a 200 amp electric service and a gas line to the building but not inside. Roof is in great condition. This building has many possibilities!
- Type:
- Single Family
- Sq.Ft.:
- 4,784
- Status:
- Active
- Beds:
- 5
- Lot size:
- 0.27 Acres
- Year built:
- 2005
- Baths:
- 5.00
- MLS#:
- 867709
- Subdivision:
- Wds Canterbury
ADDITIONAL INFORMATION
This beautiful and spacious five bed, five bath, 5, 000+ sqft home features soaring ceilings and amazing views of the Golf course, near WPAFB and Fairfield Common is a MUST SEE! The Grand Entrance includes an open stairway with a Formal Living and Dining room to the sides with hardwood floor hallway. The Great Room features a Gas fireplace, floor to ceiling windows. The Amazing Kitchen has new Granite counters and ceramic tile, large walk-in pantry and huge Gourmet Island, Double Oven and Gas Cooktop makes parties a breeze. Upstairs, a Luxurious Master Bedroom is a Dream Space, with Sitting room, two Walk-In Closets, adjoining bath w/ Jetted Tub, Dual Granite Vanities, tiled floors & shower. Two addtâl bedrooms share a Jack N Jill bath & a third has a private attached bath. Everybody gets their own bath here! The finished lower level offers an amazing recreation room with bar complete with games, an exercise room, adjourning office with full bath and storage. The backyard is beautiful and extends beyond the retaining wall to the edge of the golf course! HWA 13 month warranty Platinum New updates: ROOF (2019), master bath tiled floor & shower w/ frameless shower door, granite vanity and mirror (2022), third bathroom tiled floor (2022), kitchen granite counter top (2021), gas cooktop (2021), ceramic tile kitchen, pantry, laundry room (2022), 1st floor bath frameless shower door set (2022), water softener (2017).
- Type:
- Single Family
- Sq.Ft.:
- 1,827
- Status:
- Active
- Beds:
- 3
- Lot size:
- 0.22 Acres
- Year built:
- 2020
- Baths:
- 2.00
- MLS#:
- 868526
- Subdivision:
- Canterbury Trls Sec 3
ADDITIONAL INFORMATION
Welcome home to this gorgeous Beavercreek ranch built by the incredible Ed Wood! Featuring 3 bed and 2 full bath plus 2 car attached garage. You will fall in love with the attention to every detail. Quality finishes and all the natural light throughout. Open kitchen with lovely and oversized island plus large pantry. Sellers went above and beyond and added a super comfortable and private patio ready to be yours for all the summer parties and gatherings. Make this brand new masterpiece estate yours today!
Andrea D. Conner, License BRKP.2017002935, Xome Inc., License REC.2015001703, [email protected], 844-400-XOME (9663), 2939 Vernon Place, Suite 300, Cincinnati, OH 45219

The data relating to real estate for sale on this website is provided courtesy of Dayton REALTORS® MLS IDX Database. Real estate listings from the Dayton REALTORS® MLS IDX Database held by brokerage firms other than Xome, Inc. are marked with the IDX logo and are provided by the Dayton REALTORS® MLS IDX Database. Information is provided for consumers` personal, non-commercial use and may not be used for any purpose other than to identify prospective properties consumers may be interested in. Copyright © 2024 Dayton REALTORS. All rights reserved.
Andrea D. Conner, License BRKP.2017002935, Xome Inc., License REC.2015001703, [email protected], 844-400-XOME (9663), 2939 Vernon Place, Suite 300, Cincinnati, OH 45219
Information is provided exclusively for consumers' personal, non-commercial use and may not be used for any purpose other than to identify prospective properties consumers may be interested in purchasing. Copyright © 2024 Columbus and Central Ohio Multiple Listing Service, Inc. All rights reserved.
Dayton Real Estate
The median home value in Dayton, OH is $272,700. This is higher than the county median home value of $249,100. The national median home value is $338,100. The average price of homes sold in Dayton, OH is $272,700. Approximately 68.64% of Dayton homes are owned, compared to 26.02% rented, while 5.34% are vacant. Dayton real estate listings include condos, townhomes, and single family homes for sale. Commercial properties are also available. If you see a property you’re interested in, contact a Dayton real estate agent to arrange a tour today!
Dayton, Ohio 45431 has a population of 46,320. Dayton 45431 is more family-centric than the surrounding county with 44.98% of the households containing married families with children. The county average for households married with children is 30.44%.
The median household income in Dayton, Ohio 45431 is $101,042. The median household income for the surrounding county is $75,901 compared to the national median of $69,021. The median age of people living in Dayton 45431 is 40.7 years.
Dayton Weather
The average high temperature in July is 85.2 degrees, with an average low temperature in January of 21.6 degrees. The average rainfall is approximately 40.6 inches per year, with 16.4 inches of snow per year.
