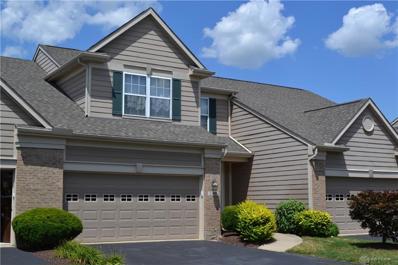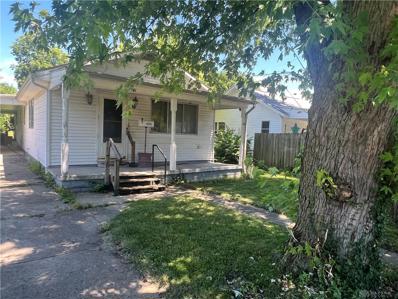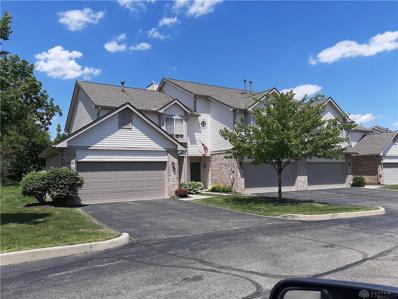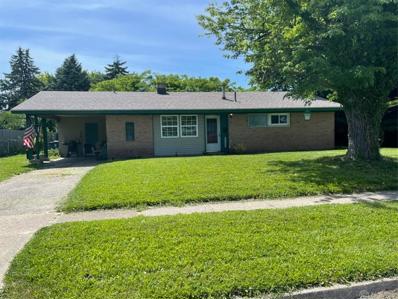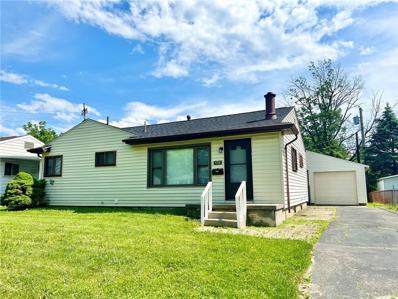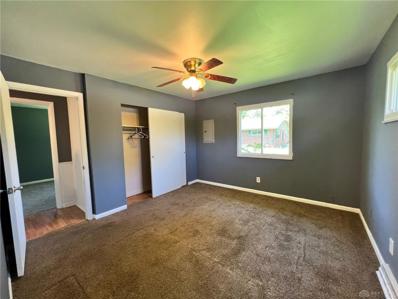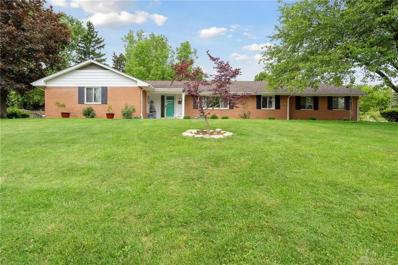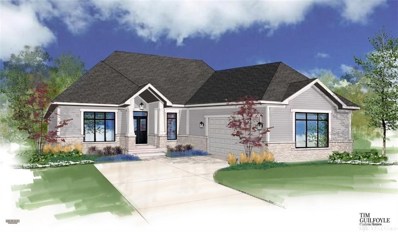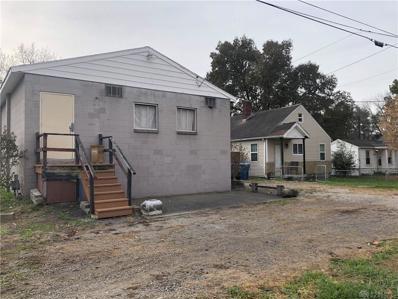Dayton OH Homes for Sale
- Type:
- Condo
- Sq.Ft.:
- 2,530
- Status:
- Active
- Beds:
- 3
- Lot size:
- 0.03 Acres
- Year built:
- 1998
- Baths:
- 4.00
- MLS#:
- 868406
- Subdivision:
- Canterbury Village Condo Sec 01
ADDITIONAL INFORMATION
Welcome home to Canterbury Village! Spacious condo featuring 3 bedrooms and 3 1/2 baths with a walk-out finished basement. First floor spacious main bedroom with a walk in closet. This floor plan is ideal for entertaining! Huge great/rec room in basement for all your gatherings. Loft area overlooking living room is great for a study. Recent updates include HVAC, new paint and water softener and newer flooring throughout. Conveniently located close to I-675, WPAFB, Fairfield Commons, The Greene, Beavercreek Golf Club. Schedule your showing today!
- Type:
- Single Family
- Sq.Ft.:
- 1,180
- Status:
- Active
- Beds:
- 3
- Lot size:
- 0.15 Acres
- Year built:
- 1956
- Baths:
- 1.00
- MLS#:
- 866924
ADDITIONAL INFORMATION
Come see this 3 bed 1 bath with a full basement! Perfect for someone looking for a little sweat equity opportunity with some tlc needed, or an investor with a long term tenant of 10 years already in place. Property is tenant occupied and requires 24 hour notice for showings. Schedule your showing today!
- Type:
- Condo
- Sq.Ft.:
- 1,516
- Status:
- Active
- Beds:
- 3
- Lot size:
- 0.03 Acres
- Year built:
- 2001
- Baths:
- 3.00
- MLS#:
- 864709
- Subdivision:
- Fairfield Park Condo Sec 03
ADDITIONAL INFORMATION
Welcome home to this beautifully updated 3-bed and 3-bath condo. The kitchen boasts beautiful stainless steel appliances, tile backsplash, and a breakfast bar. There is also a separate dining room that leads out into a stunning patio area with park-like views. 1st-floor laundry for convenience, washer, and dryer stay with property. Spacious rooms and plenty of closet space round out this beautiful home. Move-in ready with neutral paint, new laminate wood flooring, and plenty of natural light. The property is located minutes from Wright State and the Base, very close to shopping and dining at Fairfield commons.
$129,900
519 Pandora Drive Dayton, OH 45431
- Type:
- Single Family
- Sq.Ft.:
- 1,092
- Status:
- Active
- Beds:
- 3
- Lot size:
- 0.17 Acres
- Year built:
- 1955
- Baths:
- 1.00
- MLS#:
- 865424
- Subdivision:
- Eastview Dev
ADDITIONAL INFORMATION
Ranch home with no steps! This home offers 3-bedroom 1 bath, carport, privacy fence. Updates include Roof, Windows, Bathroom, kitchen, faucets, sink, Furnace, flooring, paint, appliances, lights, ceiling fans, and more. This home is truly move in ready and is priced below market value.
$180,000
556 Travis Drive Dayton, OH 45431
- Type:
- Single Family
- Sq.Ft.:
- 988
- Status:
- Active
- Beds:
- 4
- Lot size:
- 0.17 Acres
- Year built:
- 1956
- Baths:
- 2.00
- MLS#:
- 865332
- Subdivision:
- Beverly Gardens Sec 02
ADDITIONAL INFORMATION
Welcome home! Updated ranch, freshly painted + new flooring throughout. Renovated kitchen w/ new white cabinets, brand new SS appliances and granite counter tops. Freshly updated baths! 4 bedrooms w/ brand new carpet, fixtures + window treatments. Huge oversized garage! Rest easy knowing home has new water heater and serviced HVAC! This home also has had some plumbing and electrical updates! Schedule a showing today!
- Type:
- Single Family
- Sq.Ft.:
- 1,248
- Status:
- Active
- Beds:
- 3
- Lot size:
- 0.45 Acres
- Year built:
- 1960
- Baths:
- 2.00
- MLS#:
- 864223
- Subdivision:
- Hoyer Estates
ADDITIONAL INFORMATION
Beautiful brick three bedroom 2 bath and two car garage with a covered porch ranch close to WSU, WPAFB and all shopping areas and restaurants that Beavercreek has to offer! Nice fenced in backyard located on corner conveniently off of N. Fairfield and Claydor Rd.
- Type:
- Single Family
- Sq.Ft.:
- 1,902
- Status:
- Active
- Beds:
- 4
- Lot size:
- 0.53 Acres
- Year built:
- 1970
- Baths:
- 3.00
- MLS#:
- 864237
- Subdivision:
- College Hills Estates
ADDITIONAL INFORMATION
Remodeled Kitchen and 2 remodeled baths!! New furnace and water softener, carpet and LVP flooring. This sale includes 2 lots! Delightful ranch with privacy on a hillside that hosts apple and pear trees. Roof shingles July 2019. Covered back patio opens to deck. Inside freshly painted, 4 bedrooms, 2 and 1/2 baths. Large living room with great view and lots of natural light. Formal dining room. Kitchen has breakfast bar open to family room. Nice sized bedrooms. Extra large 2 car garage with storage. Nice sized storage shed and playset in the backyard stay. Well located for access to dining, shopping, Wright State, Wright-Patt or I-675. City of Beavercreek but on well water, no water bill! County septic system. The 2nd parcel ID is B42000400090004600.
- Type:
- Single Family
- Sq.Ft.:
- n/a
- Status:
- Active
- Beds:
- 3
- Year built:
- 2021
- Baths:
- 3.00
- MLS#:
- 841956
- Subdivision:
- The Woods
ADDITIONAL INFORMATION
Prepare to be Impressed with Tim Guilfoyle Custom Homes! Premium Cul-de-sac Lot! Build NEW in Beavercreek, Ohio! Proposed to be Built - Beautiful Custom Beavercreek Ranch home will offer 3 Beds + 2 Full Baths and 1,902 sq/ft. PLUS a FULL unfinished basement. Open Concept with Kitchen that has Granite Counters, Stainless Bosch appliances, Hardwood floors throughout, porcelain tile in the bathrooms, 9FT Ceilings, Stamped concrete exterior Driveway/Patio, Upgrades insulation and Herz energy rating, 10yr home warranty. ~ Enjoy the neighborhood community center, Large Heated Community Pool, 3 Miles of Walking Trails, and Tennis Courts. "Step out of the ordinary to The Woods of Beavercreek. An exclusive, nature preserve community nestled in the heart of Beavercreek, Ohio only minutes from The Fairfield Mall, restaurants, and I-675 " THIS is a Proposed New Construction Home - Many More Lots Available!
- Type:
- Single Family
- Sq.Ft.:
- 672
- Status:
- Active
- Beds:
- 2
- Lot size:
- 0.11 Acres
- Year built:
- 1934
- Baths:
- 1.00
- MLS#:
- 853310
- Subdivision:
- East Gardendale
ADDITIONAL INFORMATION
Don't miss this excellent investment opportunity! Put this commercial building to use for your business, while living in/renting out the home next door. The seller is selling all 3 parcels, adding up to 5,000 SQFT+ of lot space. This bungalow made a great rental for the current owner for years... but he is ready to pass the torch. The unfinished attic/basement are perfect for extra storage, and the ample parking/lot space will not disappoint. Schedule a tour and see for yourself all of the possibilities you will have!
Andrea D. Conner, License BRKP.2017002935, Xome Inc., License REC.2015001703, [email protected], 844-400-XOME (9663), 2939 Vernon Place, Suite 300, Cincinnati, OH 45219

The data relating to real estate for sale on this website is provided courtesy of Dayton REALTORS® MLS IDX Database. Real estate listings from the Dayton REALTORS® MLS IDX Database held by brokerage firms other than Xome, Inc. are marked with the IDX logo and are provided by the Dayton REALTORS® MLS IDX Database. Information is provided for consumers` personal, non-commercial use and may not be used for any purpose other than to identify prospective properties consumers may be interested in. Copyright © 2024 Dayton REALTORS. All rights reserved.
Dayton Real Estate
The median home value in Dayton, OH is $272,700. This is higher than the county median home value of $249,100. The national median home value is $338,100. The average price of homes sold in Dayton, OH is $272,700. Approximately 68.64% of Dayton homes are owned, compared to 26.02% rented, while 5.34% are vacant. Dayton real estate listings include condos, townhomes, and single family homes for sale. Commercial properties are also available. If you see a property you’re interested in, contact a Dayton real estate agent to arrange a tour today!
Dayton, Ohio 45431 has a population of 46,320. Dayton 45431 is more family-centric than the surrounding county with 44.98% of the households containing married families with children. The county average for households married with children is 30.44%.
The median household income in Dayton, Ohio 45431 is $101,042. The median household income for the surrounding county is $75,901 compared to the national median of $69,021. The median age of people living in Dayton 45431 is 40.7 years.
Dayton Weather
The average high temperature in July is 85.2 degrees, with an average low temperature in January of 21.6 degrees. The average rainfall is approximately 40.6 inches per year, with 16.4 inches of snow per year.
