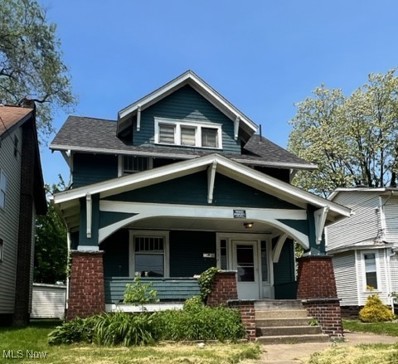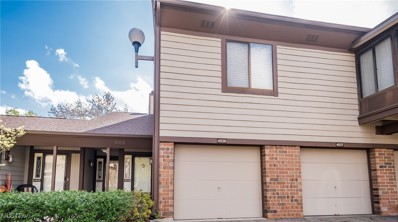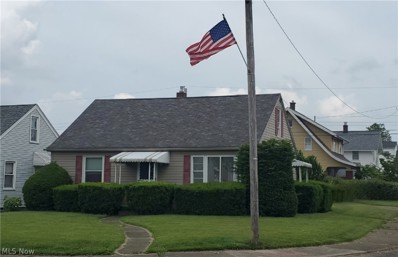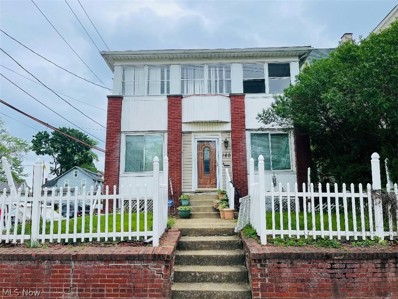Canton OH Homes for Sale
- Type:
- Condo
- Sq.Ft.:
- 2,212
- Status:
- Active
- Beds:
- 3
- Year built:
- 2024
- Baths:
- 3.00
- MLS#:
- 5060105
- Subdivision:
- Hawks Nest Crossing Condominiums
ADDITIONAL INFORMATION
Hello, future homeowner! Let me introduce you to 5878 Hawks Nest Circle and point out all the inviting spaces. Step through the front door, and you'll immediately be greeted by a sense of warmth and elegance. To your right, you'll discover a spacious and modern kitchen. It boasts a large island with ample seating, ideal for casual meals or lively conversations over coffee. The adjacent dining area is ready to host your family dinners and holiday feasts. There is also a conveniently located half bath, perfect for guests. The great room is the heart of the home, featuring a cozy fireplace that adds a touch of charm and warmth. Picture yourself relaxing here, surrounded by loved ones on a chilly evening. On the first floor, we've thoughtfully included a luxurious master suite designed for ultimate comfort and convenience. The master bath is just steps away, offering a private retreat complete with tile shower. You'll also love the first-floor laundry room, making everyday chores a breeze. Venture upstairs, and you'll find a versatile loft area that can be anything you wish, a quiet reading nook, a home office, or a playroom. The second bedroom on this floor is spacious as is the second full bath, ensuring comfort and privacy for guests or family members. But wait, there's more! There is an additional bonus room that can be transformed to suit your needs. Whether you envision it as a third bedroom, a home gym, a craft room, or a media center, the possibilities are endless. It's more than just a house; It's a place where memories will be made, and awaits to welcome you home.
- Type:
- Single Family
- Sq.Ft.:
- n/a
- Status:
- Active
- Beds:
- 4
- Lot size:
- 0.08 Acres
- Year built:
- 1915
- Baths:
- 2.00
- MLS#:
- 5060491
- Subdivision:
- Canton
ADDITIONAL INFORMATION
Spacious home with 4 bedrooms and 1.5 bathrooms. Tenant occupied on month to month lease. This large home features 4 bedrooms (including finished attic), nice big living room with decorative fireplace, formal dining room with bonus room off the back. Big kitchen with breakfast nook, full basement with laundry hookups. Perfect buy for your investor. Newer roof 2013, newer hot water tank 2017.
- Type:
- Condo
- Sq.Ft.:
- 1,232
- Status:
- Active
- Beds:
- 2
- Year built:
- 1982
- Baths:
- 2.00
- MLS#:
- 5058787
- Subdivision:
- London Square
ADDITIONAL INFORMATION
Beautifully updated condo in London Square. Wonderful 2 bedroom 2 bath home which overlooks the amazing walking path. Enjoy your morning coffee while sitting in your cozy sunroom. This home is located near restaurants, grocery stores, doctors offices, highways, and more. Did I mention there is a clubhouse and pool? Enjoy a dip in the pool on one of those hot July afternoons. Several of the updates include: brand new carpet throughout the home, gorgeous updated kitchen with newer appliances that are under warranty, a new furnace with a whole house air filtration system and UV sterilizer which is also under warranty. Call today to set up your private showing.
- Type:
- Condo
- Sq.Ft.:
- 2,157
- Status:
- Active
- Beds:
- 2
- Year built:
- 2024
- Baths:
- 2.00
- MLS#:
- 5047189
- Subdivision:
- Hawks Nest Crossing Condominiums
ADDITIONAL INFORMATION
If you're searching for a spacious and open layout plan the Madison model is for you! As you enter, you're greeted by a large foyer that immediately conveys a sense of openness, leading seamlessly into a combined kitchen, dining area, and great room which features a beamed ceiling and fireplace. The kitchen boasts upgraded appliances with quartz counter tops, under cabinet lighting, a wine cooler and a generous sized pantry. The layout provides a split bedroom design, which ensures privacy for both homeowners and guests. The master suite offers a sizable bedroom, an expansive master bathroom with tiled shower, and a walk-in closet. A second bedroom and full bathroom are available for guests. Additionally, there's a laundry room equipped with extra storage space. A key feature of the Madison is the staircase in the foyer, which leads to an upper-level bonus area with a closet. This space can be customized as a flexible room or converted into a third bedroom. The basement comes plumbed for a bathroom and includes an egress window. This home is available for immediate occupancy. Schedule your tour today!
- Type:
- Condo
- Sq.Ft.:
- 2,212
- Status:
- Active
- Beds:
- 3
- Year built:
- 2023
- Baths:
- 3.00
- MLS#:
- 5042314
- Subdivision:
- Hawks Nest Crossing
ADDITIONAL INFORMATION
WALK-OUT BASEMENT NOW AVAILABLE! This center unit 2 story was built with a full walk out basement and features an upper deck as well as lower-level patio. The views from this unit give an added sense of privacy. The largest of the floor plans, it provides 2212 sq ft of finished living space. The main level features an open concept Kitchen with a 9' island that provides space for bar seating, separate dining room & great room with upgraded beamed ceiling and fireplace. Quartz countertops throughout. The luxurious Owner Suite has an ensuite bath with the popular walk-through closet that opens into the Laundry Room. The first floor also has a private guest half bath. The 2nd Floor Living Space creates the feeling of a private retreat. It includes a loft area that can serve as a sitting room or work at home space, two bedrooms & full bath. The second floor also has an extra walk-in closet and a linen closet for maximum storage. The walk out basement has 8 ft ceilings, poured concrete and plumbing roughed in for future finishing. There is a sliding door out to the patio along with a large window to let in plenty of natural light.
- Type:
- Single Family
- Sq.Ft.:
- 1,248
- Status:
- Active
- Beds:
- 3
- Lot size:
- 0.14 Acres
- Year built:
- 1950
- Baths:
- 1.00
- MLS#:
- 5041999
- Subdivision:
- Canton
ADDITIONAL INFORMATION
This adorable Cape Cod Bungalow has more space than it appears! At 1248 Sq Ft, this home offers the opportunity for life primarily on one floor. The main floor features a sizeable Living Room with a hardwood floor, and an Eat-in Kitchen which comes equipped with the Range, Refrigerator, and Microwave. There are also two bedrooms with hardwood floors, and a full bathroom. On the second floor is the third Bedroom. This large, open space with a great closet makes it the perfect Master Bedroom. The basement is open, the Laundry hookups are there, and the Washer & Dryer will stay with the home. Back up on the main level in one of the secondary Bedrooms is the door to the Breezeway. This space was screened-in by previous owners, and also has garage doors that can be raised to allow airflow, or lowered to keep out the cold, offering a protected walk to the single car attached garage. Through the garage is another doorway into a gated carport for additional parking out of inclement weather. This home is situated on a corner lot in a very nice neighborhood, just blocks from the Fairgrounds, and mere minutes from Aultman Hospital, Shopping, Restaurants, Entertainment, Churches, and Emergency Services.
- Type:
- Single Family
- Sq.Ft.:
- 1,976
- Status:
- Active
- Beds:
- 4
- Lot size:
- 0.07 Acres
- Year built:
- 1922
- Baths:
- 2.00
- MLS#:
- 5036689
- Subdivision:
- Canton
ADDITIONAL INFORMATION
Currently being used as a single family but, could be converted to a multi family. Great investment opportunity! Large (1,976 sq.ft.) 2 bedroom per level with 2 full baths, and a 2 car garage that sits on a corner lot. Both levels have enclosed front porches and is conveniently located.

The data relating to real estate for sale on this website comes in part from the Internet Data Exchange program of Yes MLS. Real estate listings held by brokerage firms other than the owner of this site are marked with the Internet Data Exchange logo and detailed information about them includes the name of the listing broker(s). IDX information is provided exclusively for consumers' personal, non-commercial use and may not be used for any purpose other than to identify prospective properties consumers may be interested in purchasing. Information deemed reliable but not guaranteed. Copyright © 2024 Yes MLS. All rights reserved.
Canton Real Estate
The median home value in Canton, OH is $136,100. This is lower than the county median home value of $177,800. The national median home value is $338,100. The average price of homes sold in Canton, OH is $136,100. Approximately 41.83% of Canton homes are owned, compared to 45.69% rented, while 12.49% are vacant. Canton real estate listings include condos, townhomes, and single family homes for sale. Commercial properties are also available. If you see a property you’re interested in, contact a Canton real estate agent to arrange a tour today!
Canton, Ohio 44708 has a population of 71,097. Canton 44708 is less family-centric than the surrounding county with 21% of the households containing married families with children. The county average for households married with children is 24.7%.
The median household income in Canton, Ohio 44708 is $34,611. The median household income for the surrounding county is $58,170 compared to the national median of $69,021. The median age of people living in Canton 44708 is 35 years.
Canton Weather
The average high temperature in July is 82.5 degrees, with an average low temperature in January of 20.2 degrees. The average rainfall is approximately 39.1 inches per year, with 38.8 inches of snow per year.






