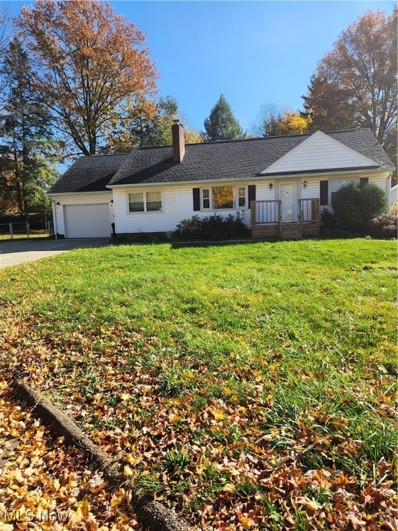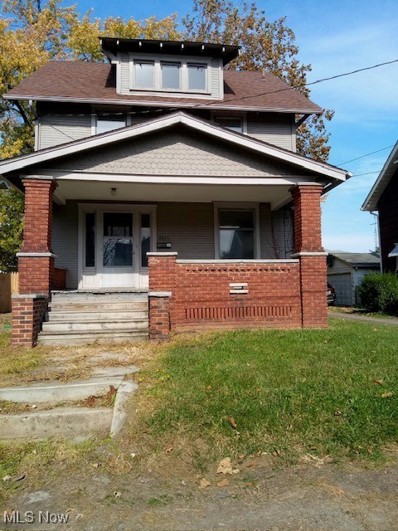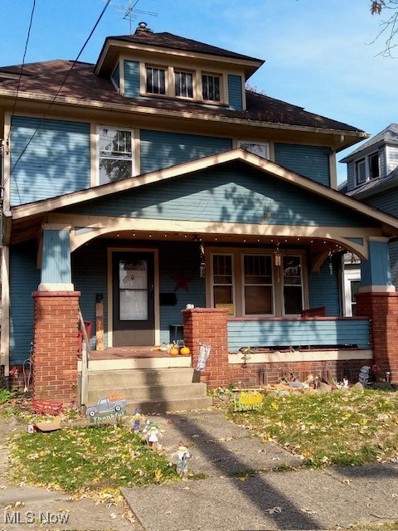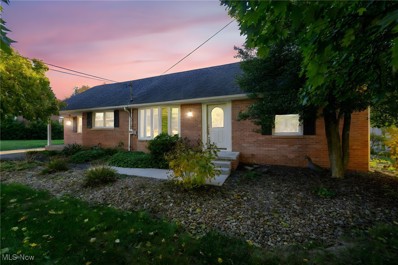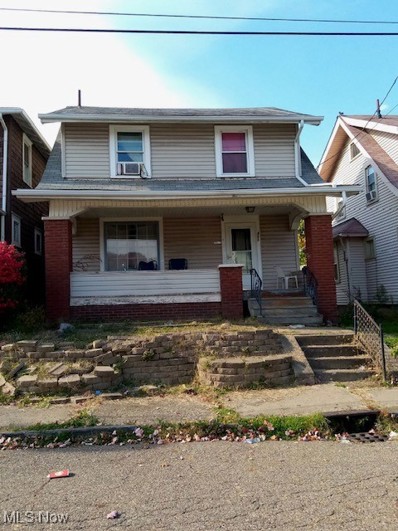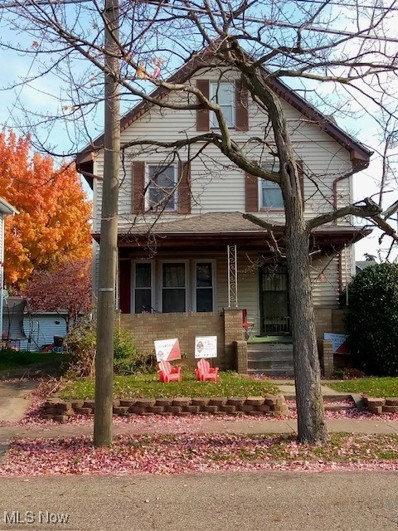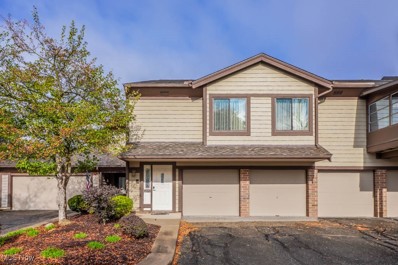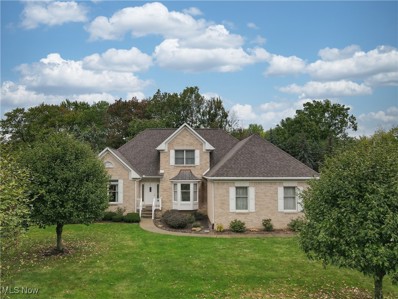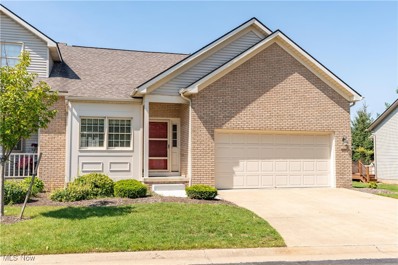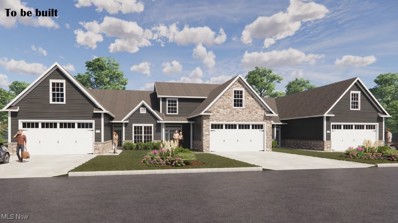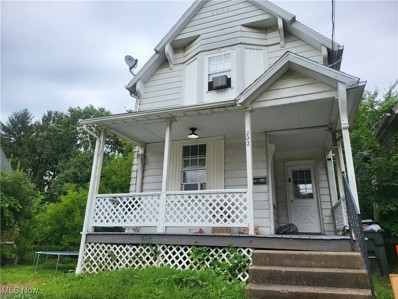Canton OH Homes for Sale
$210,000
4567 17th Street NW Canton, OH 44708
- Type:
- Single Family
- Sq.Ft.:
- 1,647
- Status:
- Active
- Beds:
- 3
- Lot size:
- 0.34 Acres
- Year built:
- 1941
- Baths:
- 2.00
- MLS#:
- 5084275
- Subdivision:
- Whipple Heights
ADDITIONAL INFORMATION
Adorable 3 bedroom bungalow in Stark County. This completely renovated home is situated on a corner lot with 2 car attached garage added on. Beautiful master suite with attached master bath in walk out lower level. Spacious living room with woodburning fireplace. Large bedroom on the 2nd floor with nice size closet (recently reinsulated) This home is move-in ready and has so many updates, including new vinyl siding & gutters, furnace and a/c (2021), tankless water heater (2021) master suite & bath (2020), all new flooring on main and lower level. This is a perfect starter home, close to shopping and restaurants. Call your favorite agent today to set up your private showing. 24 hour notice for all showings please, large pets and small children in the home.
- Type:
- Single Family
- Sq.Ft.:
- n/a
- Status:
- Active
- Beds:
- 4
- Lot size:
- 0.29 Acres
- Year built:
- 1951
- Baths:
- 2.00
- MLS#:
- 5084121
- Subdivision:
- Canton
ADDITIONAL INFORMATION
4 bedroom, 2 full bath Cape Cod with a fully fenced backyard in Plain Twp! You'll be greeted by open living areas and a breathtaking front dining room boasting a picture window, crown molding and a fireplace. Prepare your favorite dishes in the completely remodeled kitchen with a center island, breakfast bar, tile backsplash, stainless steel appliances, recessed lighting, a pantry and ample cabinet space. Enjoy quality time in the spacious living room addition with sliding doors to the backyard. First floor laundry room/mud room off of the 1-car attached garage! Down the hall, there are 2 bedrooms with hardwood floors and a full bath with pedestal sink, a linen closet, tile flooring and surround. Upstairs, there are 2 bedrooms and a full bath. Bedroom 3 is enormous and includes a walk-in closet, linen closet and a reading nook with built-ins. Partially finished lower level with a rec room plus lots of storage. Entertain friends and family in the fully fenced backyard with a large patio and storage shed! Updates include: In 2014, all new electric, plumbing, renovated kitchen, living room addition, remodeled 1st floor bathroom; 2015, 70% of roof, gutters, downspouts, driveway, patio, new garage, mud room, fence and more! A must-see home!
$229,900
4118 21st Street NW Canton, OH 44708
- Type:
- Single Family
- Sq.Ft.:
- 2,091
- Status:
- Active
- Beds:
- 3
- Lot size:
- 0.28 Acres
- Year built:
- 1954
- Baths:
- 2.00
- MLS#:
- 5083110
- Subdivision:
- Shrine Village
ADDITIONAL INFORMATION
Wow, talk about character. No matter the exterior or interior spaces, prepare to be pleased. The exterior of the home features stone and vinyl along with a large rear patio, great for entertaining in the summer months or relaxing by a fire in the fall. Rain or shine, you have options. The rear of the home also features a beautiful 3 season room with tile flooring and vaulted ceiling. Step inside the inviting foyer with parquet flooring. The expansive living room just off the foyer offers a fireplace and large windows for natural light. The formal dining room also offers large windows and parquet flooring. The eat in kitchen offers stainless steel appliances, solid surface countertops, tile backsplash and built in shelving. The second floor offers 3 spacious bedrooms all with parquet flooring and ceiling fans. The main bath is expansive and features a tile floor and large vanity. The lower level of the home has a spacious family room with fireplace and laminate wood flooring. You don't want to pass up the opportunity to own this amazing property for yourself.
- Type:
- Condo
- Sq.Ft.:
- 1,123
- Status:
- Active
- Beds:
- 2
- Year built:
- 1981
- Baths:
- 2.00
- MLS#:
- 5083014
- Subdivision:
- Parkview Harbour
ADDITIONAL INFORMATION
Luxurious Low-Maintenance Condo in the Heart of Belden Village! Step into tranquility with this stunningly updated condominium, perfectly tailored for the active individuals who are looking to enjoy life's next chapter. Located just minutes from the vibrant shopping, dining, and entertainment of Belden Village, this home offers both convenience and comfort. Brand New Everything: Revel in the luxury of a completely renovated space. From the sleek new kitchen with state-of-the-art appliances to the beautifully redone bathrooms, every detail has been meticulously upgraded for your comfort. Enjoy peace of mind with recently serviced furnace, air conditioning, and a newer hot water tank. Energy-efficient windows and new flooring throughout ensure your living space is both beautiful and functional. Step outside to your new composite deck, perfect for morning coffees or evening cocktails, all while overlooking a serene neighborhood ideal for leisurely walks. The condo boasts crown molding adding an extra touch of elegance, enhancing the spacious, light-filled interiors. This condo isn't just a home; it's a lifestyle upgrade designed for those who desire quality, convenience, and community without the hassle of high maintenance. Embrace the freedom of low-maintenance living in a setting that's as peaceful as it is accessible. Don't miss your chance to live in a place where everything is new and nothing needs doing. Contact us or your favorite agent to make this your new beginning! Note: Fireplace has been painted since the home was photographed.
- Type:
- Single Family
- Sq.Ft.:
- 3,199
- Status:
- Active
- Beds:
- 4
- Lot size:
- 0.29 Acres
- Year built:
- 2011
- Baths:
- 4.00
- MLS#:
- 5082329
- Subdivision:
- Aberdeen Rdg 02
ADDITIONAL INFORMATION
This stunning 4-bedroom, 2 full and 2 half-bath home offers spacious living and beautiful details in a fantastic location. Freshly updated with new carpet throughout, this home greets you with an open and inviting layout, filled with natural light from the many windows. The kitchen features a lovely morning room and convenient pantry that seamlessly flows into the great room, where a beautiful stone gas fireplace adds warmth and charm. You'll love the drop zone when you come in from the attached 2 car garage. A living room and half bath complete the lower level. Upstairs, you'll find four bedrooms and two full baths, including a spacious primary suite with an ensuite bath and a large walk-in closet. An additional bonus room offers even more options – use it as an office, playroom, or extra storage. The finished basement expands your living space with a large rec room with surround sound, a half bath, and another versatile room perfect for an office, bedroom, or workout area. Outside, relax on your freshly stained deck while enjoying the private backyard and scenic wooded views. Located in the desirable Jackson School District, this home is just 10 minutes from both the Belden Village area and downtown Massillon, giving you easy access to shopping, dining, and entertainment. Don’t miss this incredible opportunity! Schedule your showing today and discover all that 6836 Shiloh Street NW has to offer. Seller Financing offered.
$159,900
154 Miles Avenue NW Canton, OH 44708
- Type:
- Single Family
- Sq.Ft.:
- n/a
- Status:
- Active
- Beds:
- 4
- Lot size:
- 0.23 Acres
- Year built:
- 1951
- Baths:
- 2.00
- MLS#:
- 5082682
- Subdivision:
- Grovemiller Allotment
ADDITIONAL INFORMATION
Nice, Updated Bungalow in Perry Township. New carpet in Livingroom. All wood floors in bedrooms. Newer windows and doors. New hot water heater, and sump pump. Updated plumbing throughout home. Both full baths and home has new plumbing. Nice fenced in back yard. Updates Include: Windows / Shutters - 2018. All plumbing - 2021 Bathrooms - 2023 Livingroom Carpet - 2024 Kitchen - 2024 Water Softener - 2021 Fence - 2024 Retaining Wall - 2023 Ceiling Fans - 2024 Deck - 2019. A lot of home! Move in now!
- Type:
- Single Family
- Sq.Ft.:
- n/a
- Status:
- Active
- Beds:
- 3
- Lot size:
- 0.34 Acres
- Year built:
- 1962
- Baths:
- 2.00
- MLS#:
- 5081081
- Subdivision:
- Clover Dale Allotment
ADDITIONAL INFORMATION
This classic 3-bedroom, 2-bath brick ranch is in desirable Perry Township. The house has been owned by the same family since 1962. It has many original features, including some hardwood floors. Updates include new carpet in 2024, and a new HVAC system in 2021. The house is move-in ready, but with your finishing touches, you can make this your beautiful home today.
$459,900
3044 17th Street NW Canton, OH 44708
- Type:
- Single Family
- Sq.Ft.:
- 4,320
- Status:
- Active
- Beds:
- 4
- Lot size:
- 1.61 Acres
- Year built:
- 1900
- Baths:
- 4.00
- MLS#:
- 5081851
- Subdivision:
- Lee Underwood Oakdell Allotmen
ADDITIONAL INFORMATION
Love Where You Live! Welcome to this stunning 1900's colonial style home located in the heart of Canton Township! Both this home and property have been so meticulously cared for and maintained within the same family dating back to the mid 1970's! This beautifully preserved home is situated on a rare find of more than 1.5 acres nestled within a quiet and peaceful neighborhood, boasting more than 4,300 square feet of finished living area. Complimented by 4 generously sized bedrooms with tall ceilings and walk-in closets, you'll be captivated by the unique and original woodwork throughout, grand staircases, and even oil-lit chandeliers that were once home to the Governor's mansion in Pennsylvania. On the outside you will find no shortage of parking and secured storage space for any number of automobiles, recreational vehicles, and/or watercraft as this property plays host to 3 detached garages/outbuildings, and 1 attached garage bringing the total combined garage space to more than 2,500 square feet! Located just minutes away from so many desirable amenities, this home will give you the perfect blend of seclusion and convenience for years to come. With recent updates given to the roof, plumbing, electrical system, and heating units all within the last 10 years, all that is left for the new owner of this magnificent property is to settle into your new home that has so much more to offer for years to come! Schedule your tour today!
- Type:
- Single Family
- Sq.Ft.:
- 1,372
- Status:
- Active
- Beds:
- 3
- Lot size:
- 0.12 Acres
- Year built:
- 1918
- Baths:
- 1.00
- MLS#:
- 5081698
- Subdivision:
- Canton
ADDITIONAL INFORMATION
3 bedroom, 1 bath house with hardwood flooring and woodwork throughout. Covered front porch. Easy Access to many city conveniences and I-77. Currently Rented for $725 per month. Must have 24 hour notice to show
- Type:
- Single Family
- Sq.Ft.:
- 1,464
- Status:
- Active
- Beds:
- 3
- Lot size:
- 0.11 Acres
- Year built:
- 1919
- Baths:
- 2.00
- MLS#:
- 5081656
- Subdivision:
- City/Canton
ADDITIONAL INFORMATION
3 Bedroom + 2 full bath house with a spacious fenced in backyard. 2 Car Detached garage/ Hardwood flooring. Spacious unfinished attic with plenty of storage. Updated wiring. Currently rented for $795 per month. Must have 24 hour notice to show.
- Type:
- Condo
- Sq.Ft.:
- 1,831
- Status:
- Active
- Beds:
- 2
- Lot size:
- 28.26 Acres
- Year built:
- 1996
- Baths:
- 3.00
- MLS#:
- 5081285
- Subdivision:
- Villas At London Square Condo
ADDITIONAL INFORMATION
Welcome to this stunning condo in Jackson Township. The eat-in kitchen is a chef’s dream, featuring quartz countertops, stainless steel appliances, and an abundance of cream-colored cabinetry. A large picture window opens into the open concept dining room and great room, making the space perfect for both entertaining and everyday living. The living room boasts vaulted ceilings and a cozy fireplace, adding warmth and character to the home. Adjacent to the living area, the den opens to a private wood deck, providing a serene outdoor space to relax. Continuing on to the rest of the first-floor, the primary bedroom is a retreat in itself, with a spacious walk-in closet and a luxurious en-suite master bath. The bathroom is designed with printed tile, a garden tub, a walk-in shower, a large vanity, and an oversized linen closet, creating a spa-like atmosphere. Make chores simple with the first floor laundry room that offers built-in cabinets. The guest bathroom finishes off the main level and features a marble-topped vanity, adding a touch of sophistication. Upstairs, the loft provides extra storage with large closets, while the upstairs bathroom includes a shower-tub combo and a spacious vanity. The second-floor bedroom offers a large closet for convenience and ample space. The condo also features an unfinished basement (17x37), offering tons of storage space and the opportunity to transform into additional living space. There is an attached garage just off of the main entrance and the exterior is beautifully maintained and set within a quiet, meticulously landscaped neighborhood. This condo offers the perfect combination of style, storage, and serenity.
$409,900
1425 Saxony Circle Canton, OH 44708
- Type:
- Single Family
- Sq.Ft.:
- n/a
- Status:
- Active
- Beds:
- 4
- Lot size:
- 0.41 Acres
- Year built:
- 1983
- Baths:
- 3.00
- MLS#:
- 5081129
ADDITIONAL INFORMATION
What a Home! 2800 sq ft of updated living including master bath and second bath, sunroom leading to a huge deck facing a very private back yard and on a cul de sac! large family room with gas fireplace, 1st floor laundry, vacuflow, and so much more!
$309,900
1320 Perry Drive NW Canton, OH 44708
- Type:
- Single Family
- Sq.Ft.:
- 2,312
- Status:
- Active
- Beds:
- 3
- Lot size:
- 0.93 Acres
- Year built:
- 1960
- Baths:
- 3.00
- MLS#:
- 5080178
ADDITIONAL INFORMATION
WOW! You do NOT want to miss this incredible home! Situated on almost an acre in Perry Local School District, this home is sure to turn some heads. The first thing you will notice when you pull into this property is massive private yard and the inground pool. Make your way into the home where you are greeted by a large living room with a beautiful picture window. This room is currently being used as a dining room. Head toward the back of the home and you find a fully applianced kitchen that opens up into another large living room. Off the living room is a bonus room that could be used as an office or even another bedroom. Beside the bonus room is the first floor laundry room. Down the hall you will find a gorgeous master bedroom complete with a stunningly updated master bathroom. Rounding out the first floor is a half bathroom and a door to the back yard. As you walk upstairs you will find two large bedrooms and another full bathroom. Complete with a full basement with a fireplace, an oversized two car garage, 3 patio areas, tons of off road parking, and a huge private yard, this home will not last! Call today to set up a private showing!
- Type:
- Single Family
- Sq.Ft.:
- 1,172
- Status:
- Active
- Beds:
- 3
- Lot size:
- 0.08 Acres
- Year built:
- 1925
- Baths:
- 1.00
- MLS#:
- 5081301
- Subdivision:
- Canton
ADDITIONAL INFORMATION
3 Bedroom + 1 bath house in NW Canton. Covered front porch. Spacious dining room. Parking in the back. Property is currently rented for $700 per month. Must have 24 hour notice to show.
- Type:
- Single Family
- Sq.Ft.:
- 1,602
- Status:
- Active
- Beds:
- 3
- Lot size:
- 0.1 Acres
- Year built:
- 1906
- Baths:
- 1.00
- MLS#:
- 5081284
- Subdivision:
- City/Canton
ADDITIONAL INFORMATION
3 Bedroom,1 bath house with large front porch that leads to a foyer entry and a formal living and dining room. The 3rd floor attic provides plenty of storage. Fenced in backyard & detached garage. Currently Rented for $700 per month. Must have 24 Hour notice to show.
$199,000
4554 12th Street NW Canton, OH 44708
- Type:
- Single Family
- Sq.Ft.:
- 1,416
- Status:
- Active
- Beds:
- 3
- Lot size:
- 0.42 Acres
- Year built:
- 1944
- Baths:
- 2.00
- MLS#:
- 5080254
ADDITIONAL INFORMATION
This move-in ready 3-bedroom, 2-bathroom ranch home offers 1,416 sq. ft. of comfortable living space, perfect for those looking for a cozy and well-maintained home. The traditional layout provides defined living spaces, offering a sense of privacy and comfort throughout the home. The spacious living room is great for relaxing or entertaining, while the kitchen is equipped with all the essentials, cabinetry, and well-kept appliances. The primary bedroom features its own en-suite bathroom for added convenience, and the two additional bedrooms are ideal for family, guests, or a home office. Schedule your showing today!
- Type:
- Condo
- Sq.Ft.:
- n/a
- Status:
- Active
- Beds:
- 3
- Year built:
- 1995
- Baths:
- 3.00
- MLS#:
- 5079122
ADDITIONAL INFORMATION
Come and see this amazing Villa in London Square Village! When this description says " completely renovated from top to bottom" it really means "Dream Home". From the moment you walk in the front door, the feeling of this exclusively designed villa will take you by surprise! The open floor plan has high ceilings, custom paint colors, new windows, floors, and doors. The gourmet kitchen has brand new, stainless steel Kitchen Aid appliances, Quartz countertops, handcrafted cabinetry and beautiful designer light fixtures. The living room offers cathedral ceilings, a stunning brick fireplace, a gas log insert, and a custom glass door. The adjoining dining area has a truly unique crystal chandelier that looks like a suspended work of art with plenty of room for a large dining table. The Master Suite is large and has a large walk-in closet complete with custom built-in drawers and shelves. The Master bath has a zero-entry large walk-in shower with a bench and quartz counter. The main floor also has a walk-in Laundry room with a deep stainless utility sink and quartz top, an additional half bath for guests and a den or office with a large window and beautiful door which leads to the deck and back yard. Upstairs you will find an additional bedroom and full bath and the large loft area. The list of updates carries throughout the house and into the garage including a new garage door and opener! Must see to believe! All new mechanicals: HVAC system, Reverse Osmosis, HWT and softener system ,ceiling fans, light fixtures, all interior and exterior doors,woodwork and stairs.
- Type:
- Single Family
- Sq.Ft.:
- 4,161
- Status:
- Active
- Beds:
- 4
- Lot size:
- 1.25 Acres
- Year built:
- 1985
- Baths:
- 3.00
- MLS#:
- 5079032
- Subdivision:
- Brookside
ADDITIONAL INFORMATION
Magnificent describes this newly renovated 4100 sf Cape Cod on a 1.25 acre lot. This stately home offers 4 bedrooms 2.5 baths located in Jackson Township Dunkeith Hills/Brookside development. Step into this Better Homes and Garden gem where timeless design meets modern luxury. The moment you enter the foyer, you'll feel the warmth and character that defines every inch of this home. From the quaint foyer coat room w/closet, to the luxury flooring throughout to the custom barn wood features, and custom window treatments. It is an entertainers dream offering a perfect blend of style and practicality. The comfortable yet elegant living room has a bay window overlooking the private backyard, gas fireplace w/barn wood beam mantle and floating shelves on either side. Follow down the wide hallway to a large yet cozy dining room perfect for family gatherings. The heart of the home is the well-appointed eat-in kitchen with open concept into the family room, is a chef's dream featuring a stylish tile backsplash, sleek cabinetry, Thermidor stainless steel appliances, 48” gas/electric range combo with custom barn wood hood, 9 ft quartz countertop island, farm sink with Brizo faucet. Off the kitchen, a coffee bar with beverage refrigerator, laundry room with two custom racks for hanging, large broom closet and plenty of cabinets to accommodate cleaning/laundry products. Adjacent to laundry room is the mudroom and lovely side entry covered porch. Family room offers warmth and comfort with brick gas fireplace and barn wood mantle and flows seamlessly from the kitchen showcasing the open concept. The family room attaches to a four season room. One of many features are two bedrooms located on the first floor; a luxurious owners suite and bathroom from the chandelier, porcelain floor, large stand alone tub, water closet, shower and top of the line Brizo fixtures to the walk-in closet. Walk up to the second floor to find two sizeable bedrooms and full bath. This home is a must see!
- Type:
- Condo
- Sq.Ft.:
- 1,616
- Status:
- Active
- Beds:
- 3
- Year built:
- 1982
- Baths:
- 2.00
- MLS#:
- 5077844
- Subdivision:
- London Square Village Condo
ADDITIONAL INFORMATION
You'll love this beautifully updated second floor condo in The Village at London Square! With 3 bedrooms, 2 full baths, and an open layout featuring vaulted ceilings, the space feels bright, spacious, and perfect for entertaining. The great room, with its gas fireplace and built-in bookcases, offers a comfortable spot to unwind, while new luxury vinyl flooring flows into the fully renovated kitchen. Stainless steel appliances, modern hardware, and a gold faucet bring the space together, complemented by recessed lighting and Bluetooth-controlled surround sound in the dining area. The 3-season sunroom invites you to enjoy peaceful views of the common greenspace. New plush carpeting leads down the hall to the master suite, which includes a walk-in closet and an en suite bath featuring beautiful tile and fresh fixtures. The secondary bedrooms share an equally impressive main bath. Recent updates include a new furnace and A/C, new electrical outlets, fans in every bedroom, and recessed lighting throughout. Fresh paint covers the entire condo, including the attached two car garage! The roof and cedar shake siding, maintained by the HOA, are also brand new. Ask your agent for a complete list of the seller's improvements. Set in a desirable community with a pool, clubhouse, and walking path, you're minutes from area shops, restaurants, and entertainment. Every detail has been taken care of, just move in and enjoy!
- Type:
- Single Family
- Sq.Ft.:
- 2,849
- Status:
- Active
- Beds:
- 4
- Lot size:
- 0.44 Acres
- Year built:
- 1992
- Baths:
- 3.00
- MLS#:
- 5074515
- Subdivision:
- Mill Ridge
ADDITIONAL INFORMATION
Impeccably Maintained, All-Brick 4 Bedroom, 2 and a half bathroom home with timeless charm. Welcome to this meticulously cared-for home where the phrase "they don't make them like they used to" truly applies. Owned by just one family, this brick beauty is a testament to pride of ownership and unmatched attention to detail. Don't miss the copper roofing over the bay window! Step inside and be greeted by a two-story foyer with bonus sun-filled room on your right and through to the grand living room/kitchen open floor plan. You won't feel without storage in this custom kitchen, or places to take a meal: out on the terrace, the eat-in dining space, or the formal dining room. The first-floor primary bedroom offers both convenience and luxury, complete with a spacious ensuite bathroom featuring a stunning stained glass window handcrafted by the seller, adding a touch of unique artistry to this elegant space. Upstairs, you’ll find three additional bedrooms and a full bathroom to share. All bedrooms are generously sized with excellent closet space, ensuring plenty of room for everyone. In one of the bedrooms a stand-out feature of the home includes a balcony overlooking the impressive living room below, creating a beautiful sense of openness and connection throughout the home. The basement is unfinished, with tons of storage and a workshop, ready for your ideas. Outside, the yard is one of the sellers' favorite things about this home. Come experience this home for yourself!
- Type:
- Single Family
- Sq.Ft.:
- 1,502
- Status:
- Active
- Beds:
- 3
- Lot size:
- 0.1 Acres
- Year built:
- 1888
- Baths:
- 2.00
- MLS#:
- 5071992
ADDITIONAL INFORMATION
Many updates have been done for you on this conveniently located, 3 bedroom 1.5 bathroom Canton home! Large kitchen with Vinyl flooring leads to half bath and laundry on first floor! 3 bedrooms upstairs and full bath with walk up attic which has a huge amount of storage space! Furnace, hot water tank, insulation and drywall, roof, windows, plumbing and electric have all had recent updates! Call to see it today!
- Type:
- Condo
- Sq.Ft.:
- 1,930
- Status:
- Active
- Beds:
- 2
- Year built:
- 1995
- Baths:
- 3.00
- MLS#:
- 5068153
- Subdivision:
- Villas At London Square Condo
ADDITIONAL INFORMATION
Step into a luxurious condo lifestyle with this stunning property, featuring two spacious bedrooms, two full bathrooms, and a half bathroom. The main bedroom and bathroom are conveniently located on the first floor, along with the half bathroom. In contrast, the second bedroom and bathroom are nestled on the second floor, accompanied by a generously sized loft area. An expansive great room beckons, seamlessly flowing into a delightful four-season room and a charming screened-in deck. The full walk-out basement leads to a private patio, offering abundant storage space. Additionally, the convenience of first-floor laundry adds to the ease of living in this exceptional condo. UPDATES: FURNACE 2019, REFRIGERATOR 2020, DISHWASHER 2010
ADDITIONAL INFORMATION
The Abbey plan efficiently utilizes its main floor living space, offering all the modern features you expect. It includes an open-concept Great Room with a fireplace, beamed ceiling, and access to an ample size deck, alongside a traditional Dining Area and a spacious Kitchen. The Kitchen features a casual dining nook with a bay window and bar seating, upgraded appliances, quartz counter tops, under cabinet lighting and a wine cooler. The split bedroom design ensures maximum privacy for the Master Suite and the Second/Guest Bedroom. The Master Suite includes a private bath with a tiled shower and a walk-in closet. The Second Bedroom, situated off the foyer, also has a walk-in closet and access to a second full bath. The Laundry Room provides additional storage with another walk-in closet. A distinctive feature of the Abbey plan is the staircase off the foyer, leading to an upper-level bonus area. This versatile space can be finished as a flexible room or a third bedroom, offering even more living options. The basement is plumbed for a bathroom and has an egress window. This unit is available for immediate possession. Come out and take a look!
- Type:
- Condo
- Sq.Ft.:
- 2,169
- Status:
- Active
- Beds:
- 3
- Year built:
- 1996
- Baths:
- 3.00
- MLS#:
- 5064731
- Subdivision:
- Villas at London Square
ADDITIONAL INFORMATION
Condo living at its best! Welcome to this beautifully maintained condo, conveniently located in the Villas of London Square! 3 bedrooms, loft and 2 1/2 baths! Foyer entry, first floor den with built-ins and hardwood floor, family room and dining room both have views of the double sided gas fireplace, spacious eat-in kitchen with hard surface counters, hardwood floors and loads of cabinets.1st floor laundry conveniently connects to the spacious 2 car garage. 1st floor owner's suite with walk-in closet, large bath featuring double vanity, jetted tub and walk-in shower! Second floor has a large loft with separate work area, 2 bedrooms and a full bath. The loft overlooks the family room below. Lovely landscaping, deck off of family room to enjoy morning coffee or a cookout! Full unfinished basement offers many different opportunities and lots of storage. So many things to love about this beautiful condo!
- Type:
- Single Family
- Sq.Ft.:
- 1,255
- Status:
- Active
- Beds:
- 2
- Lot size:
- 0.06 Acres
- Year built:
- 1913
- Baths:
- 1.00
- MLS#:
- 5063934
- Subdivision:
- Canton
ADDITIONAL INFORMATION
Great opportunity to pick up an investment property in Canton. This home needs a little love but is currently very habitable and rented at $875/month with tenants renewing lease. Enjoy cash flow while having value add opportunities. Easy access to highway. Large kitchen, walk out basement and large master bedroom. Please note master bedroom is accessed through the bathroom and second access through other bedroom. Property under priced based on repair needs. Property sold as is.

The data relating to real estate for sale on this website comes in part from the Internet Data Exchange program of Yes MLS. Real estate listings held by brokerage firms other than the owner of this site are marked with the Internet Data Exchange logo and detailed information about them includes the name of the listing broker(s). IDX information is provided exclusively for consumers' personal, non-commercial use and may not be used for any purpose other than to identify prospective properties consumers may be interested in purchasing. Information deemed reliable but not guaranteed. Copyright © 2024 Yes MLS. All rights reserved.
Canton Real Estate
The median home value in Canton, OH is $136,100. This is lower than the county median home value of $177,800. The national median home value is $338,100. The average price of homes sold in Canton, OH is $136,100. Approximately 41.83% of Canton homes are owned, compared to 45.69% rented, while 12.49% are vacant. Canton real estate listings include condos, townhomes, and single family homes for sale. Commercial properties are also available. If you see a property you’re interested in, contact a Canton real estate agent to arrange a tour today!
Canton, Ohio 44708 has a population of 71,097. Canton 44708 is less family-centric than the surrounding county with 21% of the households containing married families with children. The county average for households married with children is 24.7%.
The median household income in Canton, Ohio 44708 is $34,611. The median household income for the surrounding county is $58,170 compared to the national median of $69,021. The median age of people living in Canton 44708 is 35 years.
Canton Weather
The average high temperature in July is 82.5 degrees, with an average low temperature in January of 20.2 degrees. The average rainfall is approximately 39.1 inches per year, with 38.8 inches of snow per year.

