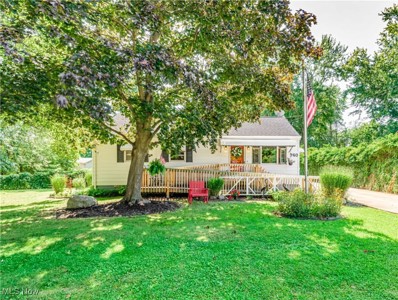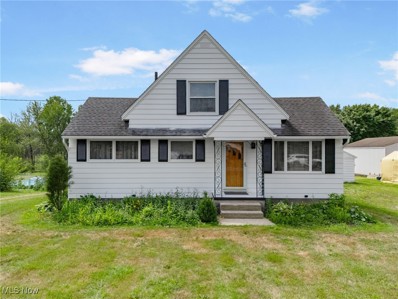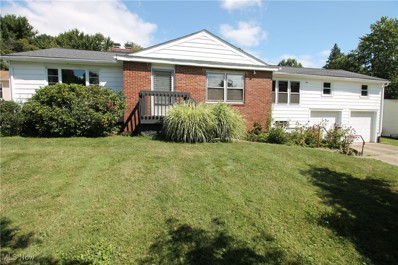Barberton OH Homes for Sale
- Type:
- Single Family
- Sq.Ft.:
- 1,308
- Status:
- Active
- Beds:
- 3
- Lot size:
- 0.35 Acres
- Year built:
- 1948
- Baths:
- 2.00
- MLS#:
- 5068150
- Subdivision:
- Click
ADDITIONAL INFORMATION
Charming 3-bedroom, 2-bathroom Ranch home featuring a handicap-accessible ramp at the front entrance. The living room showcases beautiful hardwood flooring and a ceiling fan, while the kitchen is equipped with modern stainless steel appliances. The family room offers new carpeting, a stone fireplace with a gas starter, and a sliding door leading to the patio. The basement includes a second full bathroom with a shower, glass block windows for natural light, and a crawl space for additional storage. Outside, the property boasts a detached 2.5-car garage, a concrete driveway, and a spacious, fenced double lot—perfect for outdoor activities. Recent updates include a refrigerator and range/oven (2023), hot water tank (2022), dishwasher (2021), and roof (2014). A one-year home warranty is also included for added peace of mind.
- Type:
- Single Family
- Sq.Ft.:
- 1,670
- Status:
- Active
- Beds:
- 3
- Lot size:
- 0.12 Acres
- Year built:
- 1945
- Baths:
- 2.00
- MLS#:
- 5061307
- Subdivision:
- COLUMBIA HEIGHTS
ADDITIONAL INFORMATION
Looking for the perfect home? You’ve found it! The home was updated 2019, Walk onto the large front porch which is perfect for summer evenings. Walk through the front door to the spacious and open living room / dining room combo with vinyl plank flooring painted in neutral colors to compliment any decor. There is also a first floor bedroom with carpet and an updated full bath . Walk into the large, well equipped, eat in kitchen with ample , espresso colored cabinetry and built in wall shelves.. Adding to the flow of the main level is a spacious family room. Central air. The main floor is perfect for family gatherings and entertaining guests. The family room leads out to the covered , concrete patio , perfect for lawn furniture or an outside kitchen. The patio overlooks the generous, fenced backyard . The upper level of the home offers a master bedroom with barn door and a glamorous, updated, spa like , full bathroom with ceramic flooring and glass doors. In addition , there is a second large bedroom with carpet and build in drawers. There is also a full , unfinished , basement with laundry area and storage space . There is a seperate room in the basement which is currently being used as a gym. Back outside, there is an oversized two car garage with opener and plenty of space for a workshop and storage A concrete drive and totally fenced back yard. This home will not last with all it has to offer.
- Type:
- Single Family
- Sq.Ft.:
- 1,309
- Status:
- Active
- Beds:
- 3
- Lot size:
- 0.95 Acres
- Year built:
- 1946
- Baths:
- 2.00
- MLS#:
- 5060615
- Subdivision:
- Barber Farms
ADDITIONAL INFORMATION
Charming 3-bed, 2-bath home with a bonus room, situated on nearly an acre of land! The main house features cozy living areas, a well-appointed kitchen, and an attached 2-car garage. Additionally, there's a 1-bed, 1-bath guest cottage with main floor living—perfect as a private retreat or rental opportunity. The property also includes a detached 1-car garage, offering extra storage or workspace. With so much potential and versatility, this property is a rare find you won't want to miss!
- Type:
- Single Family
- Sq.Ft.:
- 1,625
- Status:
- Active
- Beds:
- 2
- Lot size:
- 0.12 Acres
- Year built:
- 1989
- Baths:
- 2.00
- MLS#:
- 5050628
- Subdivision:
- Anna Dean Farms
ADDITIONAL INFORMATION
Quality construction in this Helen Scott Custom Builder's 1 1/2 story Townhouse Planned Unit Development in Austin Estates! You will love the vaulted ceiling in the Great Room with gas fireplace. Formal dining room. Eat-in kitchen with pantry. 1st Floor laundry. 1st Floor master suite with walk-in closet and master bath with newer walk-in shower and shower door. 3 Season sunroom leads out to deck. 2nd Floor has 2nd master suite with walk-in closet and full bath. Loft overlooking the great room - perfect space for a home office. 2 Car attached garage. Low monthly maintenance fee of $150 for landscaping, snow removal and outside of building.
$589,900
3999 Stimson Road Copley, OH 44203
- Type:
- Single Family
- Sq.Ft.:
- n/a
- Status:
- Active
- Beds:
- 3
- Lot size:
- 10.5 Acres
- Year built:
- 1957
- Baths:
- 3.00
- MLS#:
- 5044884
- Subdivision:
- Copley
ADDITIONAL INFORMATION
Opportunity awaits with this 3 bed two and a half bath home, with an attached 2+ vehicle garage, large fenced in yard, plumbed and heated outbuilding with a half bath on 10.5 acres in Copley Schools. So many possibilities. A creek, pond, gas well and more ready for its new owner
$210,000
3135 Shellhart Road Norton, OH 44203
- Type:
- Single Family
- Sq.Ft.:
- 1,708
- Status:
- Active
- Beds:
- 3
- Lot size:
- 0.89 Acres
- Year built:
- 1953
- Baths:
- 2.00
- MLS#:
- 5026239
- Subdivision:
- Auten Estates
ADDITIONAL INFORMATION
This lovely ranch is waiting for you to come in and make it your own! The beautiful hardwood floors have just been newly refinished! We believe there may be hardwood floors under the carpet in the 3rd bedroom under the carpet but we aren't sure. The washer and dryer are currently in the owner's bedroom but there are also hookups in the basement if you'd like to move them. The bonus room is beautiful knotty pine and is currently serving as an office. The enclosed porch opens off of the bonus room and leads out into the large back yard. Looking for a work room? The outbuilding has an extra large garage door and is made of cement block, measures 26.5' x 20.5' (inside measurements), has electric, and gas heat. Must see! The trampoline and the freezer in the bonus room do not convey. Bank appraisal received was $242k.

The data relating to real estate for sale on this website comes in part from the Internet Data Exchange program of Yes MLS. Real estate listings held by brokerage firms other than the owner of this site are marked with the Internet Data Exchange logo and detailed information about them includes the name of the listing broker(s). IDX information is provided exclusively for consumers' personal, non-commercial use and may not be used for any purpose other than to identify prospective properties consumers may be interested in purchasing. Information deemed reliable but not guaranteed. Copyright © 2024 Yes MLS. All rights reserved.
Barberton Real Estate
The median home value in Barberton, OH is $119,400. This is lower than the county median home value of $179,200. The national median home value is $338,100. The average price of homes sold in Barberton, OH is $119,400. Approximately 54.81% of Barberton homes are owned, compared to 36.23% rented, while 8.96% are vacant. Barberton real estate listings include condos, townhomes, and single family homes for sale. Commercial properties are also available. If you see a property you’re interested in, contact a Barberton real estate agent to arrange a tour today!
Barberton, Ohio 44203 has a population of 25,309. Barberton 44203 is less family-centric than the surrounding county with 23.17% of the households containing married families with children. The county average for households married with children is 26.83%.
The median household income in Barberton, Ohio 44203 is $45,017. The median household income for the surrounding county is $63,111 compared to the national median of $69,021. The median age of people living in Barberton 44203 is 40.3 years.
Barberton Weather
The average high temperature in July is 82.6 degrees, with an average low temperature in January of 20.3 degrees. The average rainfall is approximately 37.7 inches per year, with 41.3 inches of snow per year.





