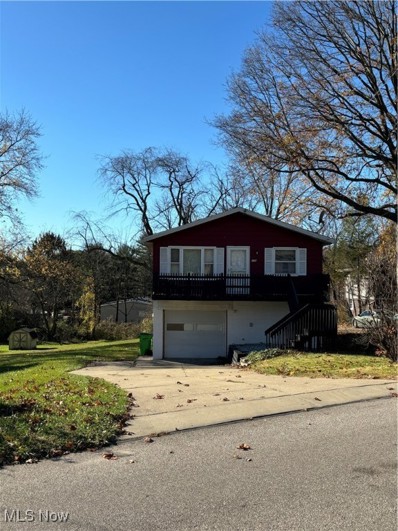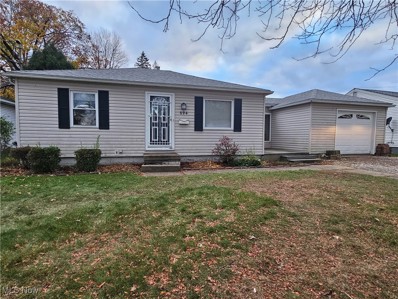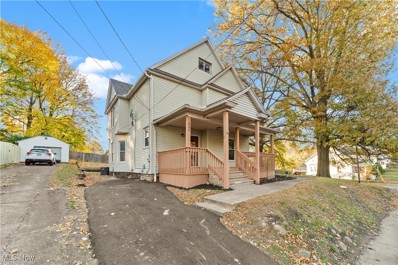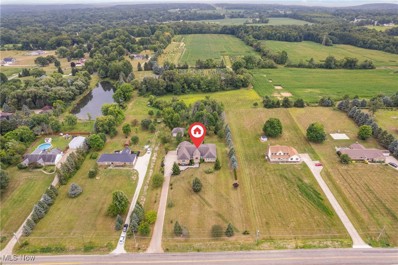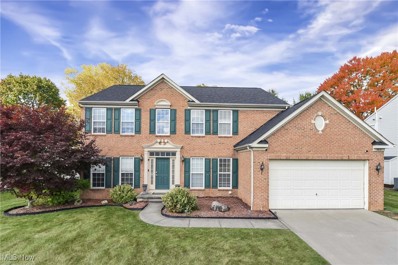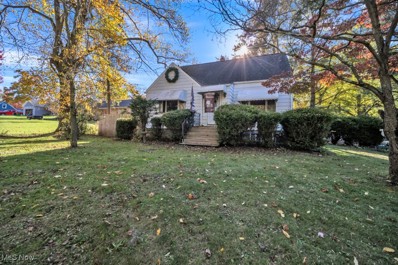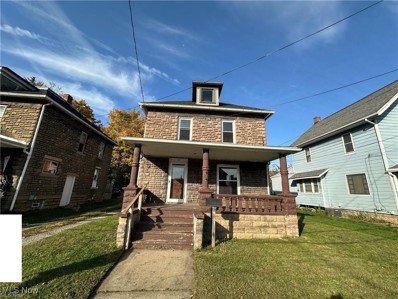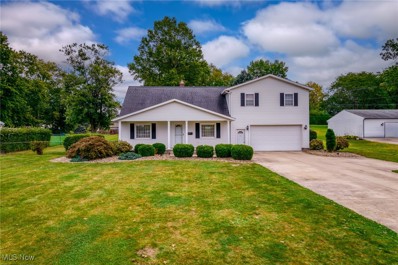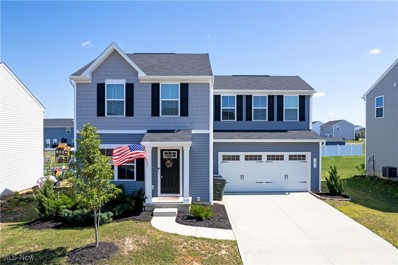Barberton OH Homes for Sale
- Type:
- Single Family
- Sq.Ft.:
- 1,148
- Status:
- Active
- Beds:
- 3
- Lot size:
- 0.21 Acres
- Year built:
- 1904
- Baths:
- 1.00
- MLS#:
- 5086307
- Subdivision:
- Fredericks Allotment
ADDITIONAL INFORMATION
Move in ready! 3 Bedroom cape cod with many updates. First floor bedroom and bath, eat-in kitchen and dining room. 2 Nice sized bedrooms on the 2nd floor. All new flooring throughout in 2024. Freshly painted. Deck off kitchen. Shed. Full basement with walk-out. HWT- 2024. Glass block basement windows.
- Type:
- Single Family
- Sq.Ft.:
- 1,088
- Status:
- Active
- Beds:
- 3
- Lot size:
- 0.15 Acres
- Year built:
- 1943
- Baths:
- 1.00
- MLS#:
- 5085500
- Subdivision:
- East Barberton
ADDITIONAL INFORMATION
Welcome to 203 Robinson Ave.! This charming three-bedroom home sits on a desirable corner lot and features a fenced-in yard, perfect for outdoor activities. Enjoy mornings on the inviting front porch and the convenience of a one-car garage. Inside, you'll find a full bathroom and a full basement, offering ample storage or potential for additional living space. Most of the mechanicals have been updated, providing peace of mind, though the home does need some cosmetic work to make it your own. Appliances are included, making your move even easier. Don’t miss this opportunity to add your personal touch to a home with great potential!
- Type:
- Single Family
- Sq.Ft.:
- 1,008
- Status:
- Active
- Beds:
- 3
- Lot size:
- 0.28 Acres
- Year built:
- 1978
- Baths:
- 1.00
- MLS#:
- 5085173
- Subdivision:
- Coventry 15
ADDITIONAL INFORMATION
Immediate possession: Great starter home or rental. Well maintained 3 bedroom - 1 bath raised ranch home. Large kitchen with eating area, large living room 13 x 15, walk out basement at ground level with 1 car basement garage, front deck and newer furnace. Conveniently located to schools, churches, shopping, banks, hospital and major highways. Schedule your showing today.
- Type:
- Single Family
- Sq.Ft.:
- 963
- Status:
- Active
- Beds:
- 3
- Lot size:
- 0.1 Acres
- Year built:
- 1917
- Baths:
- 1.00
- MLS#:
- 5077583
- Subdivision:
- Moores Peerless
ADDITIONAL INFORMATION
Welcome to 128 17th St NW, Barberton,. Here you will see a charming red brick cape with curb appeal. Start with the covered porch and walk into foyer through original wood door, which will lead you to spacious living room/dining room combination. Efficient size kitchen with refrigerator and stove included. First floor full bath. Upstairs, you will find three bedrooms all carpeted. Home has some major updates already complete: windows and roof 2023, hot water tank 2022 and furnace 2018. Fenced in back yard and a 2 car garage. Come and check out 128 17th St NW, Barberton today!
- Type:
- Single Family
- Sq.Ft.:
- 672
- Status:
- Active
- Beds:
- 2
- Lot size:
- 0.11 Acres
- Year built:
- 1951
- Baths:
- 1.00
- MLS#:
- 5084325
- Subdivision:
- Grandview Heights
ADDITIONAL INFORMATION
Discover this beautifully remodeled ranch home, conveniently located close to everything, including Barberton Summa Hospital. This charming two-bedroom, one-bath residence features an updated kitchen and bathroom from 2022. Enjoy peace of mind with a lifetime metal roof on both the home and the one-car detached garage. The electric service was completely replaced in 2022, including the weather head, new meter, box, and a new gas service meter. The newer hot water tank, installed in 2018, adds to the home's efficiency. Convenient first-floor laundry off the kitchen makes everyday living a breeze. Relax on the beautiful large covered front porch or the spacious back patio, perfect for evening enjoyment. The completely fenced-in large backyard provides privacy and space for outdoor activities. This home combines modern updates with a prime location—don’t miss out!
$249,900
4202 Helmick Avenue Norton, OH 44203
- Type:
- Single Family
- Sq.Ft.:
- 2,242
- Status:
- Active
- Beds:
- 4
- Lot size:
- 0.72 Acres
- Year built:
- 1948
- Baths:
- 2.00
- MLS#:
- 5084385
- Subdivision:
- Sherman Heights
ADDITIONAL INFORMATION
This beautiful ranch home in Norton has been completely renovated. Flooring, carpet, windows, roofing, hvac, kitchens appliances, painting and baths one kitchen has full granite counter tops. A 21x11 deck off back of home. All the finishing touches. A full two kitchens making a in-law suite or a teen suite. This is not seen to often and is perfect for a growing or grown family. A large 3 season glass room that can easily be made into a 4 season room is off the huge family area. The home has 2 huge garages that can hold 4 cars plus toys not to mention the drive that can easily hold 8 cars. this property almost .72 acres and butts up to a park. Just a wonderful setting for a family. a lot of storage space. Will not last!! Schedule your???????????????????????????????? showing.
- Type:
- Single Family
- Sq.Ft.:
- n/a
- Status:
- Active
- Beds:
- 2
- Lot size:
- 0.23 Acres
- Year built:
- 1957
- Baths:
- 1.00
- MLS#:
- 5084349
- Subdivision:
- Major
ADDITIONAL INFORMATION
Take a look at this cozy 2 Bed/1 Bath Ranch home in Barberton and near Tuscora Park. Full basement with Rec Room. 1 Car Attached Garage with Breezeway/Mudroom. Vinyl siding, vinyl windows. Newer Roof. Nice size lot with large back yard.
- Type:
- Single Family
- Sq.Ft.:
- 2,392
- Status:
- Active
- Beds:
- 5
- Lot size:
- 0.14 Acres
- Year built:
- 1911
- Baths:
- 2.00
- MLS#:
- 5081970
- Subdivision:
- Moore
ADDITIONAL INFORMATION
Welcome to this stunning 2,400 sq. ft. home, fully renovated from top to bottom and ready for its next chapter! Featuring five spacious bedrooms and two updated full bathrooms, this home has been meticulously redesigned with modern living in mind. Updates include fresh paint, brand-new flooring, stylish lighting, sleek cabinetry, countertops, and stainless steel appliances, creating an inviting and move-in-ready space. The property also boasts a new roof and waterproofed basement, ensuring peace of mind for years to come. Plus, it’s situated on a rare double lot, offering expansive outdoor possibilities. Nestled in a prime location, this home combines suburban tranquility with city convenience. You’ll find easy access to shopping, major highways, and top-rated schools, making daily life both simple and enjoyable. For those who enjoy the excitement of nightlife and entertainment, restaurants and venues are just minutes away, along with parks and recreational areas perfect for family outings. This neighborhood truly offers something for everyone—whether it’s a quiet evening at home or a night on the town. With the added value of the double lot, this property provides ample space for family gatherings, play areas, or future expansions. You could expand the home, create an incredible outdoor oasis, or even build a second residence. Don't miss out on the chance to own this beautifully updated home on a rare double lot with modern comforts, all in a location that can’t be beaten!
$114,900
49 Waltz Drive Barberton, OH 44203
- Type:
- Single Family
- Sq.Ft.:
- 780
- Status:
- Active
- Beds:
- 2
- Lot size:
- 0.11 Acres
- Year built:
- 1925
- Baths:
- 1.00
- MLS#:
- 5082863
- Subdivision:
- Suburban Homes Allotment
ADDITIONAL INFORMATION
Why rent? Move in ready! 2 Bedroom cape on Barberton's far west side. Living room and dining room with beautiful hardwood floors. 2 Nice size bedrooms and full bath. Full unfinished basement perfect for storage or finishing for additional living space. Nice flat lot with shed. Close to highway.
- Type:
- Single Family
- Sq.Ft.:
- 1,218
- Status:
- Active
- Beds:
- 3
- Lot size:
- 0.48 Acres
- Year built:
- 1965
- Baths:
- 1.00
- MLS#:
- 5080995
- Subdivision:
- Holiday Heights
ADDITIONAL INFORMATION
Enjoy this lovely ranch home in a very convenient location near the highways. It has three bedrooms with one having exposed hardwood floors. The other two have carpet. The kitchen/dining room combination has a counter area for convenient conversations with family and friends. The dining room has access to the large three-season room with vinyl windows and a ceiling fan. Wood paneling accents the wall for a very comfortable area to enjoy reading or your morning coffee. The hallway has a linen closet and an additional closet for storage. The basement is partially finished with an L-shaped floor plan and a bar area. One room is a great workshop and the utility room has the laundry, furnace, and a shower. The deep backyard houses a storage shed for convenient lawn care. This house is waiting to be your next home.
$672,000
3534 Eastern Road Norton, OH 44203
- Type:
- Single Family
- Sq.Ft.:
- 3,762
- Status:
- Active
- Beds:
- 3
- Lot size:
- 2 Acres
- Year built:
- 2003
- Baths:
- 3.00
- MLS#:
- 5080992
- Subdivision:
- Sebes Estates
ADDITIONAL INFORMATION
Welcome to this expansive ranch home, situated on 2 acres of serene land, offering an open floor plan ideal for modern living. The great room boasts gorgeous wood floors and 12-foot windows flanking a cozy fireplace, flooding the space with natural light. The huge kitchen features an abundance of cherry cabinets and a stunning 9-foot long granite island, perfect for culinary adventures. Enjoy the vaulted sunroom with a beamed ceiling for a perfect relaxation spot. The dining room impresses with a trayed, lighted ceiling, creating an elegant dining experience. The primary bedroom is a luxurious retreat with two walk-in closets and an ensuite bathroom. Additional features include two more spacious bedrooms, a three-car attached garage, and a two-car detached garage for extra storage. Step outside to maintenance-free decking with a gazebo overlooking the private backyard, perfect for outdoor entertaining. This home is filled with quality upgrades throughout, offering both luxury and comfort. Don't miss the chance to make this stunning property your new home!
- Type:
- Single Family
- Sq.Ft.:
- 3,598
- Status:
- Active
- Beds:
- 4
- Lot size:
- 0.27 Acres
- Year built:
- 2008
- Baths:
- 4.00
- MLS#:
- 5079852
- Subdivision:
- Stonewyck 02
ADDITIONAL INFORMATION
Welcome to this spacious and inviting 4-bedroom colonial home, boasting over 3,400 square feet of thoughtfully designed living space! Perfect for family living, this residence features a newly finished basement, adding flexibility and style to an already impressive layout. Step inside to find 9-foot ceilings and an open-concept design that effortlessly connects the family room to the kitchen. The kitchen, complete with modern appliances and ample cabinetry, opens to a freshly stained deck through sliding glass doors, creating the perfect space for indoor-outdoor entertaining. The main floor also includes a convenient half bath for guests. Upstairs, you'll discover four well-appointed bedrooms and two full baths. The primary suite is a true retreat, featuring a spacious walk-in closet and an ensuite bath with double vanities, a soaking tub, and a separate shower. The lower level has been newly finished and has never been lived in. It offers a large rec room with new carpet, recessed lighting, and a full bath. It also features a fully equipped workout room with a sauna, and a potential 5th bedroom, ideal for guests or extended family. With its spacious layout, modern updates, and versatile lower level, this home is designed for both comfort and style. Schedule you showing today!
- Type:
- Single Family
- Sq.Ft.:
- n/a
- Status:
- Active
- Beds:
- 2
- Lot size:
- 0.4 Acres
- Year built:
- 1949
- Baths:
- 2.00
- MLS#:
- 5080080
ADDITIONAL INFORMATION
Investor Alert: Fixer-Upper 2-Bedroom Home in Barberton! Seize this incredible opportunity to invest in a 2-bedroom brick home in Barberton, perfect for renovation enthusiasts! This property features a solid structure, ready for your vision to transform it into a profitable rental or resale. The home includes a comfortable living area, two cozy bedrooms, and a backyard that offers potential for outdoor improvements. Located in a growing neighborhood, this fixer-upper is ideal for investors looking to capitalize on the market. Don’t miss out on this chance to add value and create your next successful project!
- Type:
- Single Family
- Sq.Ft.:
- 1,124
- Status:
- Active
- Beds:
- 3
- Lot size:
- 0.93 Acres
- Year built:
- 1943
- Baths:
- 2.00
- MLS#:
- 5079008
ADDITIONAL INFORMATION
Welcome home to 726 E. State Street in Barberton! Sitting on almost an acre of land this 3 bedroom, 2 bathroom Cape Cod home offers a spacious floor plan with so much opportunity! Step inside to be welcomed by the generous sized living room which flows nicely into the large, updated- remodeled kitchen with plenty of cabinets, counter space and newer stainless-steel appliances. Two generously sized bedrooms, a fully remodeled bathroom and four season/dining area complete the first floor. Upstairs you will be delighted by the spacious bedroom with plenty of room to relax and unwind. Downstairs you will find a large basement currently being used as an additional bedroom area complete with a bathroom and full shower! The spacious one car attached garage provides convenient access to the full basement and plenty of storage space. The garage door has a smart door opener that can be programmed through your cell phone! The owners added a privacy fence to a portion of the backyard offering the perfect space for pets and family entertainment with convenient access to the full property with two entry gates. Cool off during summer months in the above ground swimming pool! The front yard also features a fruitful pear tree! Enjoy the feeling of peaceful, rural living while still conveniently located close to city amenities. Don't miss this opportunity schedule your showing today!
- Type:
- Single Family
- Sq.Ft.:
- 1,316
- Status:
- Active
- Beds:
- 2
- Lot size:
- 0.16 Acres
- Year built:
- 1988
- Baths:
- 2.00
- MLS#:
- 5080335
- Subdivision:
- Anna Dean Farms
ADDITIONAL INFORMATION
Helen Scott built this 2 bedroom, 2 bath ranch in a planned unit development in Austin Estates. Eat-in kitchen with hardwood floors. Formal dining room. Great room with vaulted ceilings, gas fireplace with remote control. Patio doors lead out to freshly painted deck. Master suite with walk-in closer and master bath with stand alone shower and vanity. Guest bath with tub/shower and new higher toilet. Full unfinished basement. Central vac. Newer roof -2021; A/C -2024, all new flooring except kitchen and hall in 2017.
- Type:
- Single Family
- Sq.Ft.:
- 1,232
- Status:
- Active
- Beds:
- 3
- Lot size:
- 0.12 Acres
- Year built:
- 1909
- Baths:
- 2.00
- MLS#:
- 5076900
- Subdivision:
- Moore
ADDITIONAL INFORMATION
Investment Opportunity!!! Property is Vacant and ready for someone to make it their home or new addition to their portfolio. New flooring has been Installed in the kitchen and half bath. Shared driveway for parking and a single car garage.
- Type:
- Single Family
- Sq.Ft.:
- n/a
- Status:
- Active
- Beds:
- 1
- Lot size:
- 0.01 Acres
- Year built:
- 2024
- Baths:
- 1.00
- MLS#:
- 5073002
- Subdivision:
- M & C Mobile village & Sales Inc
ADDITIONAL INFORMATION
Welcome to this brand-new, manufactured home in a serene 55+ community, designed for easy, one-floor living! Enjoy outdoor activities on the brand-new, covered wood deck which spans the length of the home! It was custom-built in Nov 2024 and highlights two entrances. Step inside the bright living room, bathed in natural light from windows on all sides. A charming wood beam and ceiling fan add a cozy touch. The beautiful kitchen offers a center island/breakfast bar, extensive cabinetry, and sleek stainless steel appliances. Washer and dryer hookups are also conveniently located in the kitchen for true ease. There is a spacious bedroom with storage and a ceiling fan. The full bathroom completes the living space. This property is perfectly situated near shopping, restaurants, and expressways, making it an ideal location for both convenience and quiet living. With an extremely low monthly lot rent of just $330, this home is the perfect balance of affordability and comfort, waiting for you to make it your own! Call us to schedule your private showing today!
- Type:
- Single Family
- Sq.Ft.:
- 1,296
- Status:
- Active
- Beds:
- 4
- Lot size:
- 0.13 Acres
- Year built:
- 1913
- Baths:
- 1.00
- MLS#:
- 5072446
- Subdivision:
- Romig
ADDITIONAL INFORMATION
Welcome to your charming colonial home, nestled in the heart of Barberton! Just steps away from the lively Barberton Mum Festival, Fall festival, and a variety of local events, you'll find yourself surrounded by breweries, cozy coffee shops, and the vibrant art district. This delightful home boasts 4 spacious bedrooms, a 2-car garage, and an inviting living room, and eat-in kitchen- The dining room could easily be used for game nights or even another sitting room! Unwind with quiet evenings on the deck or start your day with a fresh cup of coffee from Anna Bean Coffee on the front porch. The backyard is perfect for hosting family gatherings or kicking the soccer ball around! Recent upgrades include a new roof (2015), furnace and AC (2021), hot water tank (2021) modern appliances (2021 with warranties), and fresh carpeting (2021) and bathroom remodel (2021). This home is currently being rented for $825 monthly. This great opportunity won't last!
- Type:
- Single Family
- Sq.Ft.:
- 2,563
- Status:
- Active
- Beds:
- 4
- Lot size:
- 0.9 Acres
- Year built:
- 1952
- Baths:
- 3.00
- MLS#:
- 5072340
- Subdivision:
- Barberton
ADDITIONAL INFORMATION
Welcome to 25 Van Buren Ave! Discover your dream home nestled on 0.90 acres of beautifully landscaped grounds. This stunning 4-bedroom, 3-bathroom residence offers the perfect blend of comfort and luxury. Enjoy a generous primary suite featuring a walk-in closet and a large en-suite bathroom with a jetted bathtub.Three full baths, including a newly tiled shower in the basement that can double as a pet bath. A fully fenced yard provides privacy and security, while the 20 x 30 deck and paver patio are perfect for entertaining. Take advantage of your own lighted full-court basketball court complete with a drinking water fountain! Benefit from an attached 2-car heated garage and a detached 2-car garage equipped with electric and Wi-Fi. Enjoy the peace of mind that comes with a new addition featuring a durable roof and windows, custom seamless siding, and a 2-zone HVAC system. A security system is in place (8 cameras). The laundry room is equipped with Nature Stone flooring and a 72-gallon water heater for ample hot water supply. This home is a rare find, combining luxury living with practical amenities. Don’t miss your chance to make it yours! ( photos are virtually staged)
$239,000
3487 Fairway Drive Norton, OH 44203
- Type:
- Single Family
- Sq.Ft.:
- 1,827
- Status:
- Active
- Beds:
- 3
- Lot size:
- 0.9 Acres
- Year built:
- 1951
- Baths:
- 1.00
- MLS#:
- 5072106
ADDITIONAL INFORMATION
Back on the market! Buyers got cold feet. Their hesitancy is your good fortune! This spacious 1.5-story home has a finished basement with a fireplace, a ton of storage space, AND space to add. Plus, a big yard (9/10 an acre) with a 2-car garage, a small barn with electricity, and a big shed. This picture-perfect, all-brick Cape Cod in Norton is just what you've been looking for! This 1432 sqft home offers a large living room with a wood-burning fireplace, a formal dining room, and a kitchen with updated stainless steel appliances. a large bathroom, 2 ample first-floor bedrooms, an extra large 16x14 second-floor bedroom with a small walk-in closet, a second closet, a built-in linen cupboard, and a doorway to more than 300sqft of clean attic space ready to be finished. Perfect for a second bathroom. Have the master bed and bath of your dreams built to suit! The basement offers another 400 sqft of finished space with a second wood-burning fireplace, plus more than enough space for all your storage needs! Washer & dryer, shelving, dehumidifier, whole house water filter, and upright freezer remain for your convenience. The Predator 9000 watt gas (natural or gasoline) powered portable generator stays too! Updated well equipment, brand new 200 amp electric panel, fireplace recently cleaned, septic pumped in Nov. 2023. Outside you get privacy and serenity on a beautiful green lot with mature trees tucked away off the beaten path. The 2 car garage is perfect place to tool around and satisfy your inner mechanic, the barn, formerly home to two horses, has rough sawn oak walls, electric with gfi, and a loft above for storage. There's also a shed, a brick doghouse, lots of firewood, and the vinyl privacy fence on the eastern boundary is part of the property. The roof is brand new (2024), new gravel (2024), carpets cleaned (2024.) One family has owned this home for 47 years and now with just a few cosmetic updates it is ready to provide a lifetime of memories to a new family.
- Type:
- Single Family
- Sq.Ft.:
- 1,008
- Status:
- Active
- Beds:
- 3
- Lot size:
- 0.16 Acres
- Year built:
- 1965
- Baths:
- 2.00
- MLS#:
- 5071712
- Subdivision:
- Grandview Heights
ADDITIONAL INFORMATION
Welcome home to this raised ranch in Barberton. Spacious kitchen with lots of counter and cabinet space. Large living room with three bedrooms with wood floors. 2 full baths, attached two car garage, and a full basement for storage and/or to finish how you choose. Updates include: New garage doors, new railings outside, new toilet, downspout extenders, furnace (2023), hot water tank (2023), Central Air (2016), Gutter Solutions (2015), roof and inside doors (2012).
- Type:
- Single Family
- Sq.Ft.:
- 6,838
- Status:
- Active
- Beds:
- 4
- Lot size:
- 4.05 Acres
- Year built:
- 2006
- Baths:
- 5.00
- MLS#:
- 5069407
- Subdivision:
- Norton
ADDITIONAL INFORMATION
Experience the allure of an Italian villa with this custom-built home, blending luxury, seclusion, and master craftsmanship. Exuding timeless elegance, it features custom wrought iron and imported Italian accents. The formal dining room boasts a tray ceiling, while the two-story great room, with its hand-carved travertine marble fireplace mantel, adds grandeur to the space. The gourmet kitchen is a chef’s dream, featuring Daso custom cabinetry, double islands with granite countertops, and Wolf/Sub-Zero appliances, including double ovens and dishwashers. A built-in wine cabinet, ice maker, and butler’s pantry with a custom tile rug complete the space. Adjacent to the kitchen and sunroom, the outdoor pavilion draped in wisteria offers a tranquil retreat with a wood-burning fireplace, TV, and fully equipped outdoor Wolf kitchen. Designed with practicality, the mudroom doubles as a pet grooming area and is fully plumbed for a first-floor laundry. The home also features a surround sound system. The library is a masterpiece, with a vaulted dome ceiling, built-in bookcases, retractable TV, and fireplace. The primary suite offers a hand-carved Italian fireplace, and its luxurious bath includes imported Italian tile, antique climbing rose leaded glass, a double vanity, shower, two-person jacuzzi tub with UV sanitizing light, towel warmer, and two walk-in closets. The suite also has a connected nursery/private office. An elevator leads to a loft sitting area and three bedrooms, each with unique features, such as en-suite baths, bonus rooms, and skylights. The lower level features a family room with a fireplace, second kitchen with Corian countertops, wine room with stone walls and fountain, and a home theater with tiered seating and projector. A full bath, office, laundry room, and an unfinished room with a separate entrance provide flexible living options. Recent updates include a new furnace (12/23), an 80-gallon hot water tank (2022), and a septic pump (2021).
$489,900
850 Arroyo Drive Barberton, OH 44203
- Type:
- Single Family
- Sq.Ft.:
- 3,995
- Status:
- Active
- Beds:
- 3
- Lot size:
- 0.3 Acres
- Year built:
- 2000
- Baths:
- 5.00
- MLS#:
- 5070843
- Subdivision:
- Austin Villas Ph II
ADDITIONAL INFORMATION
Helen Scott custom builder this amazing 2-3 bedroom brick ranch in Austin Villas. Every cooks dream kitchen with lots of cabinets, granite counters, Viking gas range, eating bar, wine rack, desk, hexagon wood ceiling in dinette. Open Great Room with gas stone fireplace, built-in cabinet. Den with built-ins, desk, French doors and pocket doors. Master suite with walk-in closets with 2 built-in chest of drawers and a cedar closet. 2 Master baths, 2nd bedroom has ensuite with built-in storage bench. 1st Floor laundry with lots of cabinets, sink, ironing board and closet. Basement has family room, rec room, full bath and bedroom with walk-in closet and play area with ladder. Entrance from the 3 car garage to basement. Massive storage in basement. Glass block windows. Private, fenced patio and covered side porch. No more mowing and snow removal! Walking trails and 3 overflow parking areas and pond. HVAC- 2020, HWT-2015, Roof- 2023.
- Type:
- Single Family
- Sq.Ft.:
- 1,450
- Status:
- Active
- Beds:
- 3
- Lot size:
- 0.25 Acres
- Year built:
- 2021
- Baths:
- 2.00
- MLS#:
- 5070150
- Subdivision:
- East New Haven
ADDITIONAL INFORMATION
Welcome to this better-than-new 3-bedroom, 2-bath home that combines modern amenities with exceptional craftsmanship! Step inside to discover an open floor plan with premium finishes throughout. The gourmet kitchen features stunning stainless steel appliances, sleek countertops, and ample cabinet space, perfect for both everyday meals and entertaining. The spacious living area flows effortlessly to a huge outdoor patio, offering a perfect spot for relaxation or gatherings. This home boasts three generously sized bedrooms, including a master suite with a luxurious en-suite bath. The full basement is already plumbed for an additional bathroom and awaits your finishing touches, ready to be transformed into extra living space, a home office, or an entertainment room. With its meticulous attention to detail and move-in-ready condition, this home offers everything you need, with the potential for even more. Don't miss out on this exceptional opportunity! 3 years left on tax abatement.
- Type:
- Single Family
- Sq.Ft.:
- 1,254
- Status:
- Active
- Beds:
- 2
- Lot size:
- 0.16 Acres
- Year built:
- 1914
- Baths:
- 2.00
- MLS#:
- 5070569
- Subdivision:
- Mcnamara
ADDITIONAL INFORMATION
Charming Century Colonial with a wrap-around porch. Kitchen and first floor bath are modern, updated and spacious! Large deluxe kitchen has a great double door pantry cabinet, and lots of storage, counter space, and natural light! Light vinyl flooring too. Two full baths! First floor bath features a beautifully tiled shower tub combo, hardwood floor and lovely granite vanity top! The second floor bath has a clawfoot tub. Two bedrooms upstairs are large (br 1 is 24' x 11' and br 2 is 23' x 9' ) The two bedrooms were originally four bedrooms and were converted into 2 spacious rooms with bigger closets. Living and dining rooms have a unique hardwood floor. Sunroom overlooks backyard and allows light to stream into the first level. A walk out basement leads to a good sized backyard featuring a patio and shed. Near school. There is a garage on the property that is not usable for vehicles, only storage.

The data relating to real estate for sale on this website comes in part from the Internet Data Exchange program of Yes MLS. Real estate listings held by brokerage firms other than the owner of this site are marked with the Internet Data Exchange logo and detailed information about them includes the name of the listing broker(s). IDX information is provided exclusively for consumers' personal, non-commercial use and may not be used for any purpose other than to identify prospective properties consumers may be interested in purchasing. Information deemed reliable but not guaranteed. Copyright © 2024 Yes MLS. All rights reserved.
Barberton Real Estate
The median home value in Barberton, OH is $119,400. This is lower than the county median home value of $179,200. The national median home value is $338,100. The average price of homes sold in Barberton, OH is $119,400. Approximately 54.81% of Barberton homes are owned, compared to 36.23% rented, while 8.96% are vacant. Barberton real estate listings include condos, townhomes, and single family homes for sale. Commercial properties are also available. If you see a property you’re interested in, contact a Barberton real estate agent to arrange a tour today!
Barberton, Ohio 44203 has a population of 25,309. Barberton 44203 is less family-centric than the surrounding county with 23.17% of the households containing married families with children. The county average for households married with children is 26.83%.
The median household income in Barberton, Ohio 44203 is $45,017. The median household income for the surrounding county is $63,111 compared to the national median of $69,021. The median age of people living in Barberton 44203 is 40.3 years.
Barberton Weather
The average high temperature in July is 82.6 degrees, with an average low temperature in January of 20.3 degrees. The average rainfall is approximately 37.7 inches per year, with 41.3 inches of snow per year.


