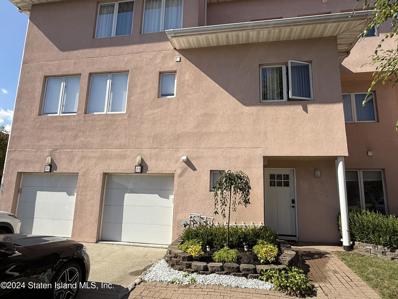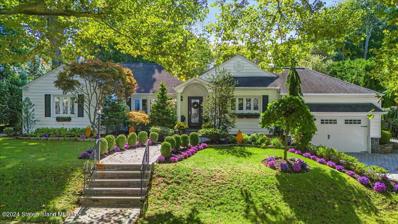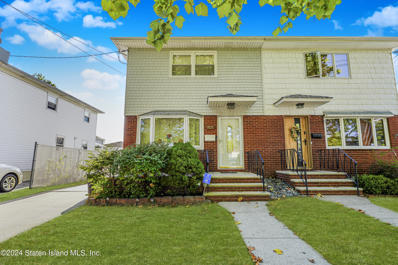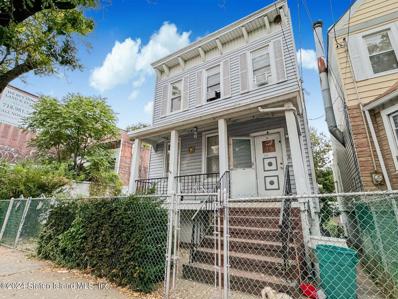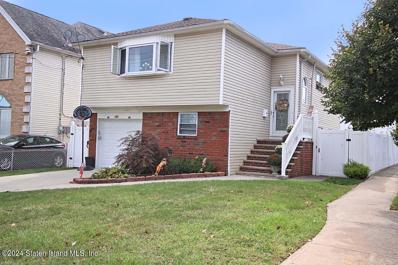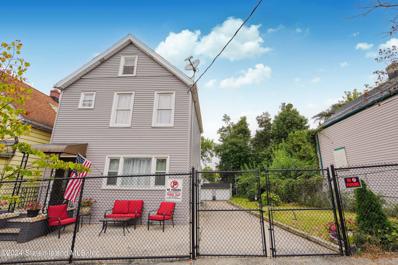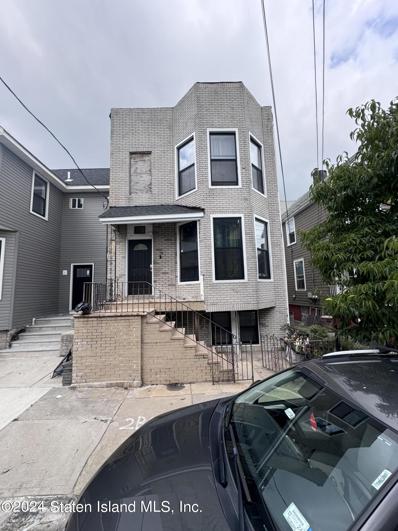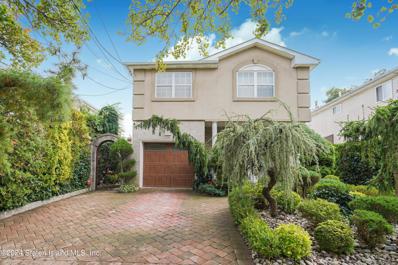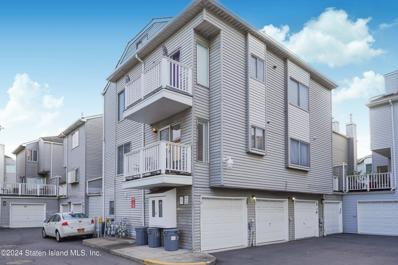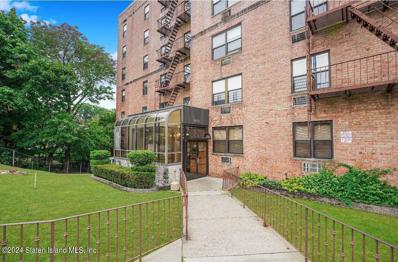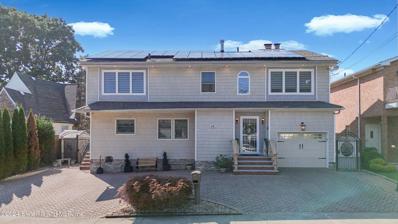Staten Island NY Homes for Sale
Open House:
Saturday, 1/4 12:00-1:30PM
- Type:
- Single Family-Detached
- Sq.Ft.:
- 1,500
- Status:
- Active
- Beds:
- 3
- Lot size:
- 0.06 Acres
- Year built:
- 2024
- Baths:
- 1.00
- MLS#:
- 2405647
ADDITIONAL INFORMATION
NEW CONSTRUCTION LARGER 1 FAMILY, 3 BEDROOMS, 3 BATHROOM HOME WITH A BUILT IN GARAGE AND A BIG BACKYARD. CONVENIENTLY LOCATED CLOSE TO ST. GEORGE FERRY AND SI EMPIRE OUTLETS. LEVEL 1: 1/2 BATH, LARGE LIVING/DINING RM, SEPARATE EAT IN KITCHEN WITH SLIDING DOOR TO YARD. LEVEL 2: 3 BEDROOMS WITH 2 FULL BATHS. BASEMENT: GARAGE, UTILITY ROOM.
- Type:
- Single Family
- Sq.Ft.:
- 1,950
- Status:
- Active
- Beds:
- 2
- Lot size:
- 0.05 Acres
- Year built:
- 1988
- Baths:
- 2.00
- MLS#:
- 2405634
ADDITIONAL INFORMATION
Welcome to the luxurious premier units in Port Regalle community. This condo features a generous main floor open plan, incorporates an entry foyer with coat closet, large kitchen, dining area, living room, oversized wall-to-wall windows and staircase that traverses two levels of the home. Custom-built fireplace with marble and wood paneling. Wainscoting in the prestige dining room. The living space is excellent for entertainment with a flat-screen TV, wired in-wall audio/video system, open to the courtyard, and waterfront. The upper level has two bedrooms that include an en-suite master bedroom, with a walk-in-closet, large master bath with walk-in shower and a freestanding tub. A loft area and an additional bedroom conclude this level. The house is equipped with a central heating & air conditioning system, laundry room, one car built-in garage, and reserved parking for three more vehicles. Finally, the development has a promenade, a private harbor in front of the units with 65 boat slips, enough so that each household could moor a boat on the site with a common area with lounge chairs and tables. Access to a private beach only for Port Regalle homeowners! PLEASE NOTE THE MONTHLY HOA FEE COVERS SNOW REMOVAL, UP KEEP WITH THE GROUNDS LANDSCAPING, GARBAGE REMOVAL & WATER BILL.
$1,499,000
25 Aviva Ct Staten Island, NY 10307
Open House:
Saturday, 1/4 2:00-4:00PM
- Type:
- Single Family-Detached
- Sq.Ft.:
- 4,852
- Status:
- Active
- Beds:
- 4
- Lot size:
- 0.26 Acres
- Year built:
- 1995
- Baths:
- 2.00
- MLS#:
- 2405626
ADDITIONAL INFORMATION
Welcome to 25 Aviva Court, a stunning two-family center hall colonial nestled in a serene private waterfront cul-de-sac. This custom home sits on a large 11,410 square foot lot, offering over 4,800 square feet of luxurious living space, not including the finished basement. The main residence boasts 4 spacious bedrooms and 3 beautifully appointed bathrooms. In the heart of the home, is the custom kitchen, featuring top-of-the-line Viking and Sub-Zero appliances. Gleaming hardwood floors, custom crown molding, and elegant finishes adorn the interiors, while large Andersen windows flood the space with natural light. gorgeous family room, complete with a fireplace. The finished basement provides additional space for recreation , and the oversized garage ensures ample parking and convenience. Step outside to your private oasis—a huge backyard with a gorgeous inground pool, perfect for entertaining or relaxing. This home truly has it all, blending luxury, comfort, and style in a coveted location, near a park, restaurants, transportation, shopping and great schools.
- Type:
- Single Family-Detached
- Sq.Ft.:
- 1,154
- Status:
- Active
- Beds:
- 4
- Lot size:
- 0.15 Acres
- Year built:
- 1930
- Baths:
- 3.00
- MLS#:
- 2405621
ADDITIONAL INFORMATION
Spacious in Prime Location,Tthis amazing 4-bedroom ranch is located just one block from Hylan Blvd, offering the perfect blend of comfort and convenience. With nearby shopping, transportation, schools, and takeout options, everything you need is just minutes away. Plus, you're less than 5 minutes from the Verrazano Bridge, making commuting a breeze! The property sits on two separate tax lots, each measuring 40 x 82, giving you the unique opportunity to build two detached, two-family homes on each lot. Whether you're looking for your forever home or an incredible investment opportunity, this property offers endless potential. Don't miss out on this excellent chance to own in such a desirable location!
$1,699,999
48 Grymes Hill Rd Staten Island, NY 10301
- Type:
- Single Family-Detached
- Sq.Ft.:
- 2,840
- Status:
- Active
- Beds:
- 3
- Lot size:
- 0.28 Acres
- Year built:
- 1950
- Baths:
- 3.00
- MLS#:
- 2405641
ADDITIONAL INFORMATION
Elegant ranch on Grymes HIll. Renovated in and out. Details abundant: Crown molding, barrel ceiling, radiant heat on all tile floors, heated pool, outdoor space covered, 3 bedrooms, 3 baths, exercise room, laundry room, 2 fireplaces, cedar closets, sprinkler and alarm system.
- Type:
- Single Family-Detached
- Sq.Ft.:
- 2,257
- Status:
- Active
- Beds:
- 3
- Lot size:
- 0.18 Acres
- Year built:
- 1901
- Baths:
- 1.00
- MLS#:
- 2405612
ADDITIONAL INFORMATION
Charming English Tudor on Quiet Dead-End Street. A very rare opportunity to own this beautiful English Tudor, perfectly situated on a peaceful dead-end street. This classic home offers timeless character with modern updates, featuring 3 spacious bedrooms and 2 bathrooms. Step inside and enjoy the warmth of 2 wood-burning fireplaces, complemented by a large formal living room, an elegant dining room, and a butler's pantry. The all-wood library/study adds a touch of sophistication, making it an ideal space for work or relaxation. Throughout the home, gleaming hardwood floors create an inviting ambiance. Recent upgrades include new Andersen windows, a newer roof, driveway, veranda, and water heater, copper gutters with many more improvements to appreciate. A private driveway leads to the rear of the house, providing both convenience and added privacy. Snug Harbor Cultural Center and Staten Island Ferry 5 minutes away. This home is a rare gem—don't miss your chance to own it!!
$1,194,000
49 Weed Ave Staten Island, NY 10306
Open House:
Saturday, 1/4 12:00-2:00PM
- Type:
- Single Family-Detached
- Sq.Ft.:
- 2,444
- Status:
- Active
- Beds:
- 4
- Lot size:
- 0.11 Acres
- Year built:
- 1999
- Baths:
- 3.00
- MLS#:
- 2405607
ADDITIONAL INFORMATION
Welcome to 49 Weed Ave, a captivating, fully detached 4-bedroom residence nestled in the vibrant New Dorp area of Staten Island. This property presents a rare opportunity with its expansive 50 x 100 lot, offering approximately 4,000 square feet of meticulously crafted living space. Situated just moments away from the Beach, the boardwalk, and Miller Field Park—a National Recreation Area—this home offers the perfect blend of coastal living and urban convenience. Enjoy easy access to shopping centers, dining, medical facilities, and transportation options connecting you to Brooklyn and Manhattan. Upon entry, the spacious first floor welcomes you with a large formal living room, a distinguished formal dining room, and an inviting open-concept kitchen with a breakfast area. The kitchen connects to the backyard through sliding doors, facilitating a seamless indoor-outdoor flow for entertaining and relaxation. The second floor has a luxurious master bedroom suite boasting a lavish 4-piece bath, three additional bedrooms, and another full bath, providing ample space for the entire family. The fully finished basement offers additional space with a family room, office, and another full bath. With separate entrances from the side yard and backyard, this versatile area presents limitless possibilities. The large private backyard features an above-ground pool, perfect for outdoor gatherings and entertaining—and ample driveway space for up to four cars. Furthermore, this residence offers comfort and peace of mind with a reliable baseboard heating system and the assurance of not being in a flood zone.
- Type:
- Single Family
- Sq.Ft.:
- 1,368
- Status:
- Active
- Beds:
- 3
- Lot size:
- 0.07 Acres
- Year built:
- 1970
- Baths:
- 1.00
- MLS#:
- 2405599
ADDITIONAL INFORMATION
Don't miss this extra wide semi detached in Eltingville. Pull into your driveway and step into a formal living room, formal dining room, 1/2 bath and eat in kitchen leading to a florida room and the backyard. Head upstairs and find 3 large bedrooms and a full bath. A full finished basement hosts a family room, laundry room and tons of closet space. Take down a wall and have an amazing open concept on the first floor. Steps to shopping and transportation. New hot water tank.
$1,199,000
1233 Todt Hill Rd Staten Island, NY 10304
- Type:
- Single Family
- Sq.Ft.:
- 5,600
- Status:
- Active
- Beds:
- 5
- Year built:
- 1944
- Baths:
- 3.00
- MLS#:
- L3583234
ADDITIONAL INFORMATION
Unparalleled opportunity to live in historic Richmond, one of the most beautiful areas in Staten Island. Live in a grand Chateaux on the most prestigious street, 20 minutes from midtown Manhattan. The mansion is ideally situated near the ocean, across from a country club and schools nearby. With 4 floors and 5 bedrooms comprising over 5,000 square feet plus outdoor space of 2,704 square feet, every detail of this home has been carefully designed. Bring your architect and contractor to explore endless possibilities. This home offers exceptional features such as extra high ceilings throughout the entire house, including a 14' height ceiling on the parlor floor. South-facing outdoor space on every floor. Private Garage for 2 cars and Driveway for 9 cars. First floor: a Living Room with fireplace, Dining Room, Office, Bedroom, and Kitchen. Second floor:4 bedrooms including Master Bedroom with Balcony and ocean views, and 2 bathrooms. Third floor: 2 Ballrooms with balconies. Each room has ocean views. Cellar level offers endless expansion potential as original plans included swimming pool, bar and wine cellar. This is a once in a lifetime opportunity to finish building your dream home in the best part of Staten Island., Additional information: Interior Features:Guest Quarters
- Type:
- Single Family-Detached
- Sq.Ft.:
- 1,060
- Status:
- Active
- Beds:
- 3
- Lot size:
- 0.09 Acres
- Year built:
- 1925
- Baths:
- 1.00
- MLS#:
- 2405596
ADDITIONAL INFORMATION
3 Bedroom, 1 Full Bath Detached Ranch home with a 5 car driveway waits for you .... NOTE: New heating system 10/2023, the Roof looks like it maybe 1 layer. Main Structure is in great shape you just have to bring the Kitchen & Bath up to 2024. Area , Area , Area is great being Near train, bus , restaurants & stores ....Flow thru the front door into a private foyer with a coat closet , to the right, you have a door that can either be the 3rd bedroom or a private home office off the foyer, thru the left door you find a large Living room / Dining room combo with a wood burning fireplace, two additional Bedrooms, Full Bath, Eat in kitchen with a door to the full basement & beautiful private yard .. Garage needs to be re-supported - price reflects that .. house is 'As is'.., what you see is what you get.. still a great value !NOTE: ***NEAR RICHMOND ROAD above Railroad not HYLAN BLVD.
$675,000
1245 Bay St Staten Island, NY 10305
- Type:
- Single Family-Detached
- Sq.Ft.:
- 1,560
- Status:
- Active
- Beds:
- 3
- Lot size:
- 0.12 Acres
- Year built:
- 1901
- Baths:
- 1.00
- MLS#:
- 2405595
ADDITIONAL INFORMATION
1245 Bay St - R4 Zoning with Commercial Overlay Spacious single-family home. Perfect for both living and business use. Features a large yard, walkout basement, and plenty of parking. Conveniently located near the Verrazano Bridge, ferry, shopping, and parks. Level 1: Entry, living room, dining room, den, eat-in kitchen, mudroom/pantry with access to yard. Level 2: Two large bedrooms, one smaller walk-through room, full bathroom. Basement: Fully finished, walkout, ground level, featuring four rooms.
$3,750,000
55 Whitlock Ave Staten Island, NY 10304
- Type:
- Single Family
- Sq.Ft.:
- n/a
- Status:
- Active
- Beds:
- 6
- Year built:
- 1991
- Baths:
- 7.00
- MLS#:
- L3582603
ADDITIONAL INFORMATION
- Type:
- Single Family-Detached
- Sq.Ft.:
- 1,596
- Status:
- Active
- Beds:
- 3
- Lot size:
- 0.12 Acres
- Year built:
- 1965
- Baths:
- 1.00
- MLS#:
- 2405554
ADDITIONAL INFORMATION
Beautiful 1 family detached hi ranch on oversized 40x127 corner property. 3 bedrooms, updated kitchen, baths, windows and doors. Roof is 1 years old. Family room with sliders to beautiful yard that is an entertainers delight. Plus office, playroom and garage. Close to transportation, A must see!
$859,000
254 King St Staten Island, NY 10312
- Type:
- Single Family
- Sq.Ft.:
- 1,347
- Status:
- Active
- Beds:
- 3
- Lot size:
- 0.12 Acres
- Year built:
- 1955
- Baths:
- 1.00
- MLS#:
- 486410
ADDITIONAL INFORMATION
Welcome home to this charming three-bedroom broadside ranch, situated on a spacious 6,000 sq. ft. lot, is the perfect place to call home. Located in the desirable neighborhood of Eltingville and close to all transportation, this property offers both convenience and comfort. In addition to its three bedrooms, the home boasts two bathrooms, hardwood floors throughout, a newer kitchen, a full finished basement, and an attached garage. The fully paved yard includes an inviting inground saltwater pool, perfect for entertaining and relaxation. The side yard measures 60x24, providing ample outdoor space. The home features a generous 23-foot living room that can be opened to the sun porch, as well as a formal dining room ideal for gatherings. The basement, with its tall ceilings, offers a versatile space complete with a 3/4 bath. Schedule your appointment todayâ??this home wonâ??t last long!
Open House:
Saturday, 1/4 12:00-2:00PM
- Type:
- Single Family-Detached
- Sq.Ft.:
- 1,300
- Status:
- Active
- Beds:
- 3
- Lot size:
- 0.09 Acres
- Year built:
- 1979
- Baths:
- 1.00
- MLS#:
- 2405561
ADDITIONAL INFORMATION
Welcome to 46 Watkins Ave, a stunning single-family home that promises comfort and style in every corner. This beautifully renovated residence, built in 1979, offers three spacious bedrooms and three baths. With a total floor area that allows for both intimate family gatherings and entertaining guests, this home is a true gem. The attached long driveway allows you to park 2 cars. Nestled on a generous lot, this property exudes charm and sophistication from the moment you step through the door. Step inside to discover a world of quality finishes and thoughtful design. The turn-key interior features gleaming hardwood flooring throughout, and the chef's kitchen is a culinary dream come true with its granite countertops, black matte appliances- top-notch Café brand kitchen appliances. The finished basement provides additional space, 2 extra rooms, perfect for a room or a cozy family retreat. Enjoy the convenience of central heat and 2 air conditioning units, ensuring your comfort year-round. The outdoor brick pizza oven and grill make entertaining a breeze, while the Ranch-style design, complemented by vinyl siding and a stucco finish, adds to the home's curb appeal. Imagine preparing gourmet meals in your state-of-the-art chef's kitchen, where every detail has been meticulously crafted to enhance your cooking experience. Living in the Arden Heights neighborhood of Staten Island offers a unique blend of suburban tranquility and urban convenience. This area is known for its excellent schools, beautiful parks, and friendly community vibe. You will be just minutes away from a variety of shops, restaurants, and local landmarks that make this neighborhood so desirable. From the nearby Greenbelt Conservancy to the Staten Island Mall, short distance to the Eatonville transit center, everything you need is within reach, making it a perfect place for families and professionals alike. Don't miss your chance to own this exceptional home—schedule a tour today
- Type:
- Single Family-Detached
- Sq.Ft.:
- 1,474
- Status:
- Active
- Beds:
- 4
- Lot size:
- 0.15 Acres
- Year built:
- 1935
- Baths:
- 1.00
- MLS#:
- 2405545
ADDITIONAL INFORMATION
RARE OPPORTUNITY TO OWN A 1,474 SQ FT HOME 3BED 2 BATH WITH A WALK UP ATTIC CAN BE USED FOR 2 XTRA BED ROOMS THIS PROPERTY OFFERS 3 CAR GARAGE AND SITS ON A OVER 6,000 SQ FT LOT. THIS TURN KEY RENOVATED HOME IS CLOSE TO VZB . SCHOOLS, RESTAURANTS , CAN'T MISS THIS! BEST HOUSE ON THE BLOCK!!
$959,000
69 Sands St Staten Island, NY 10304
- Type:
- Single Family-Detached
- Sq.Ft.:
- 1,414
- Status:
- Active
- Beds:
- 4
- Lot size:
- 0.04 Acres
- Year built:
- 1930
- Baths:
- 2.00
- MLS#:
- 2405542
ADDITIONAL INFORMATION
2 family near ferry walk to all shops and restaurants minutes to Verrazano Bridge
$1,175,000
1260 Drumgoole Rd E Staten Island, NY 10312
- Type:
- Single Family-Detached
- Sq.Ft.:
- 2,700
- Status:
- Active
- Beds:
- 3
- Lot size:
- 0.09 Acres
- Year built:
- 1998
- Baths:
- 3.00
- MLS#:
- 2405537
ADDITIONAL INFORMATION
Welcome to this gorgeous two family home situated in the Huguenot section of Staten Island. This home offers a generous 2700 sq. ft. interior. The 1st floor is enriched with beautiful hardwood floors in the living room and dining room. The eat-in kitchen features polished granite countertops, backsplash, marble window sill, custom cabinetry, a porcelain tile floor, as well as Sliding glass doors that lead out to a delightful deck area with a Retractable Sunbrella Awning for enjoying a private peaceful yard perfect for your morning coffee or entertaining. On this level you will also find a relaxing great room with an expansive designed window allowing natural light into the room. Next you will find a flowing spiral wood staircase which leads you down into a fully finished, bright and airy basement/recreation space good for gatherings and entertainment. This area has sliding glass doors to the backyard and patio as well. There is also an additional room with a full bathroom. The 2nd floor features a spacious primary bedroom which includes a walk-in closet, private bathroom, and a custom bay window. There are two more good sized bedrooms and a full bathroom on this level. In the built in Garage you will find extra space above for storage. This home also features beautifully designed Arched-wrought iron gates and railings outside of the home. This is a great opportunity to combine a convenient location into this unique two family home. Location is a Short distance to shops, restaurants, banks, buses and The Huguenot train station which is around the corner. You are also Minutes away from Costco and the Mall. Apartment has its own entrance.
$499,999
118 Baden Pl Staten Island, NY 10306
- Type:
- Single Family-Detached
- Sq.Ft.:
- 840
- Status:
- Active
- Beds:
- 2
- Lot size:
- 0.05 Acres
- Year built:
- 1925
- Baths:
- 1.00
- MLS#:
- 2405532
ADDITIONAL INFORMATION
Welcome to 118 Baden Pl in Midland Beach, Staten Island! This charming single-family detached home features 2 bedrooms and 1 full bath with a spacious layout. Situated just 2 blocks from the beach, this home offers the perfect combination of coastal living and city convenience. The property boasts a beautifully updated interior with Pergo floors, an eat-in kitchen, and a Jacuzzi bath with a skylight. Enjoy the outdoors in your private front, side, and back yard spaces. The seller is highly MOTIVATED and willing to hear ALL OFFERS, making this an excellent investment opportunity or starter home.
- Type:
- Single Family
- Sq.Ft.:
- 1,384
- Status:
- Active
- Beds:
- 3
- Lot size:
- 0.03 Acres
- Year built:
- 1988
- Baths:
- 1.00
- MLS#:
- 2405530
ADDITIONAL INFORMATION
Welcome to your dream home! This inviting 3-bedroom, 1-bathroom single-family condo in the heart of Graniteville offers the perfect blend of comfort and convenience. A spacious layout with modern finishes and transferable security system in place. Key Features: Bright and Airy Living Space: Step into a sunlit living room that flows seamlessly into the dining area, perfect for entertaining friends and family. Well-Equipped Kitchen: Renovated in 2018. Enjoy cooking in the functional kitchen featuring ample cabinet space and modern appliances. Three Spacious Bedrooms: Retreat to one of the three generously sized bedrooms, each with plenty of natural light. Updated Bathroom: Renovated in 2019. The stylish bathroom is designed for relaxation, featuring contemporary fixtures and finishes. Two-Car Garage/ Laundry Area/Utility Area: Enjoy a spacious two-car garage, providing ample storage, New Washer and Dryer installed in 2019, New furnace replaced in 2023 and Hot water heater installed in 2022. Outdoor Space: Deck Replaced in 2023: This condo also boasts a private community with a pool. Located in a great neighborhood with easy access to local amenities, parks, and public transportation, this home is perfect for those seeking a peaceful retreat and convenience.
- Type:
- Apartment
- Sq.Ft.:
- 1,010
- Status:
- Active
- Beds:
- 1
- Lot size:
- 0.02 Acres
- Year built:
- 1983
- Baths:
- 1.00
- MLS#:
- 2405539
ADDITIONAL INFORMATION
Welcome to Manhattan luxury style living with breathtaking views of the waterfront and NYC skyline at 10 Bay Street Landing in the heart of historic Saint George! This modern, bright and spacious one bedroom apartment has much to offer such as a large Eat-In-Kitchen with granite countertops and stainless-steel appliances, a beautiful contemporary style full bath with a jacuzzi, hardwood flooring throughout, and high vaulted ceilings with recessed lighting which amplifies the sense of grandeur and compliments the modern design. Amenities offered include: Health Club, Playground, Tennis and Pickleball Courts, BBQ and picnic area. There is 24/7 on-site Security and an assigned private parking spot. Perfect location for shopping, transportation via trains and/or buses, and many nearby restaurants and bars. Also, a very short walk to Staten Island Ferry and Empire Outlets. Central to everything, this mint condition move-in ready apartment is your dream come true. If you are looking for luxury living and quality of life, wait no longer. This home is a must see!!
$750,000
56 Essex Dr Staten Island, NY 10314
- Type:
- Single Family
- Sq.Ft.:
- 1,908
- Status:
- Active
- Beds:
- 3
- Lot size:
- 0.07 Acres
- Year built:
- 1997
- Baths:
- 1.00
- MLS#:
- 2405501
ADDITIONAL INFORMATION
56 Essex Drive is a two-family semi-attached home located in Staten Island, NY in the neighborhood of Heartland Village. In walking distance to great schools, shopping and transportation. This unit on Essex Drive was built in 1997. 3 bedrooms, 1.5 bathrooms, eat in kitchen, living room, basement with washer and dryer hook ups, sliders to a private yard area and a separate studio apartment, hence the 2 family. Each space is responsible for their own utilities. Ideal for an investor. 56 Essex Drive is fully rented with long term tenants. Rents and information upon request.
- Type:
- Single Family
- Sq.Ft.:
- 1,204
- Status:
- Active
- Beds:
- 3
- Lot size:
- 0.03 Acres
- Year built:
- 1994
- Baths:
- 1.00
- MLS#:
- 2405496
ADDITIONAL INFORMATION
Welcome to your dream home! This beautifully renovated 3-bedroom, 2-bathroom house blends modern elegance with cozy charm. Bright and airy living space with large windows, perfect for entertaining or family gatherings. Three generous bedrooms with fresh paint, new flooring, and ample closet space, offering a tranquil retreat for everyone. Enjoy sleek, modern finishes in both bathrooms, complete with designer fixtures and luxurious showers. A spacious backyard ideal for summer barbecues, gardening, or simply relaxing in your own private space. This turn-key home is perfect for families or first-time buyers. Don't miss out on the opportunity to make it yours! Schedule a viewing today!
- Type:
- Other
- Sq.Ft.:
- 1,050
- Status:
- Active
- Beds:
- 2
- Lot size:
- 0.02 Acres
- Year built:
- 1969
- Baths:
- 1.00
- MLS#:
- 2405488
ADDITIONAL INFORMATION
Discover this highly sought-after 2-bedroom, 2-bathroom ground-floor co-op in the heart of Dongan Hills, Staten Island. This expansive unit boasts a peaceful outdoor space with unobstructed eastward views, allowing plenty of natural sunlight throughout the day. The open concept living space offers a welcoming setting for relaxation or entertaining. The modern kitchen, equipped with ample cabinetry, is perfect for preparing meals and enjoying quality time with loved ones. Both bedrooms are generously sized, offering plenty of space for comfort, while the two bathrooms are thoughtfully designed for your convenience. The building includes excellent amenities such as a laundry facility, parking, and is pet friendly. The maintenance fee covers taxes, sewer, exterior upkeep, and snow removal, providing a worry-free living experience. Ideally located near local and express buses, the train station, parks, shopping centers, and dining options, this co-op offers the perfect mix of city convenience and suburban calm. With 20% down and board approval, this is an affordable opportunity to own a beautiful home without the Manhattan price tag. Don't miss your chance to make this spacious and charming home yours—just bring your bags!
$1,299,000
112 Dalton Ave Staten Island, NY 10306
- Type:
- Single Family-Detached
- Sq.Ft.:
- 2,520
- Status:
- Active
- Beds:
- 5
- Lot size:
- 0.15 Acres
- Year built:
- 1965
- Baths:
- 2.00
- MLS#:
- 2405484
ADDITIONAL INFORMATION
'Stunning two-family home located in the heart of Oakwood Heights, Staten Island. The main unit boasts three spacious bedrooms and a brand-new, updated kitchen with stainless steel appliances. Enjoy formal living and dining rooms, the latter featuring a gas-burning fireplace and sliders that lead to a trex deck overlooking a beautifully hardscaped yard with a saltwater swimming pool and fully paved area—perfect for outdoor entertaining. This unit is equipped with baseboard heating, central air, and split units in the bedrooms. Additional amenities include a large family room with a wood-burning fireplace, a laundry room, two bathrooms, and a full basement with extra living space and a summer kitchen. The second unit is an extra-large two-bedroom apartment, complete with its own laundry hook-up and a full bath. This home also features fully paid-off solar panels, providing energy efficiency and cost savings. Don't miss this incredible opportunity to own a versatile property close to all transportation


Listings courtesy of One Key MLS as distributed by MLS GRID. Based on information submitted to the MLS GRID as of 11/13/2024. All data is obtained from various sources and may not have been verified by broker or MLS GRID. Supplied Open House Information is subject to change without notice. All information should be independently reviewed and verified for accuracy. Properties may or may not be listed by the office/agent presenting the information. Properties displayed may be listed or sold by various participants in the MLS. Per New York legal requirement, click here for the Standard Operating Procedures. Copyright 2025, OneKey MLS, Inc. All Rights Reserved.
The information is being provided by Brooklyn MLS. Information deemed reliable but not guaranteed. Information is provided for consumers’ personal, non-commercial use, and may not be used for any purpose other than the identification of potential properties for purchase. Per New York legal requirement, click here for the Standard Operating Procedures. Copyright 2025 Brooklyn MLS. All Rights Reserved.
Staten Island Real Estate
Staten Island real estate listings include condos, townhomes, and single family homes for sale. Commercial properties are also available. If you see a property you’re interested in, contact a Staten Island real estate agent to arrange a tour today!
The county average for households married with children is 32.8%.
The median household income for the surrounding county is $89,427 compared to the national median of $69,021.
Staten Island Weather

