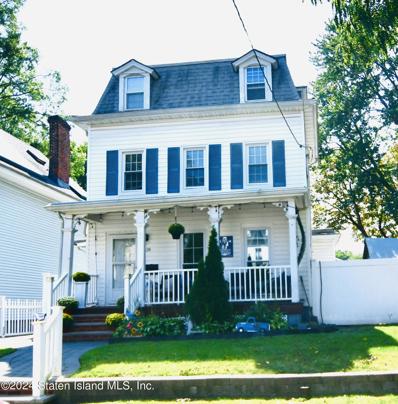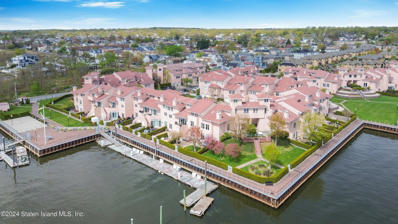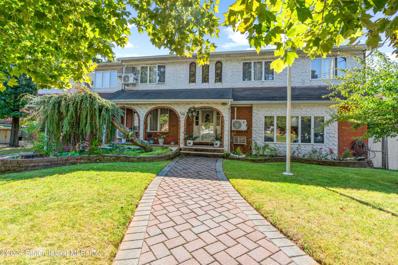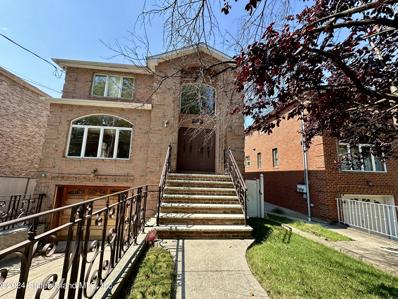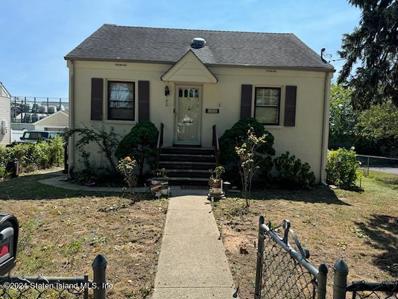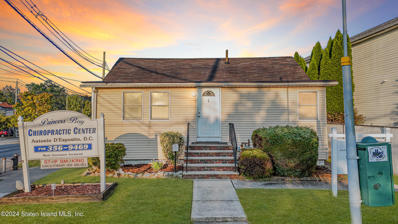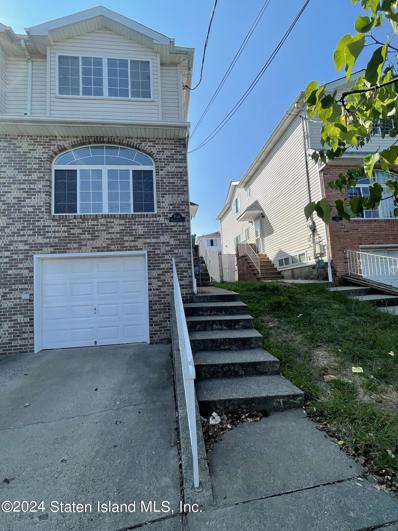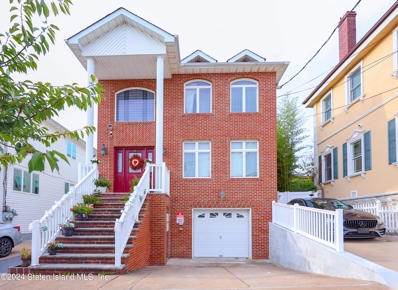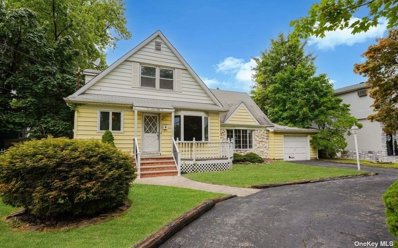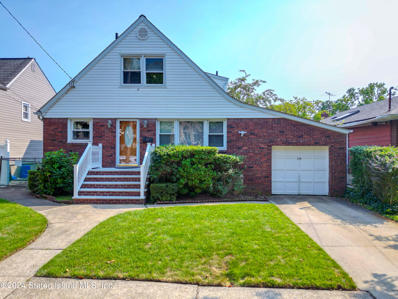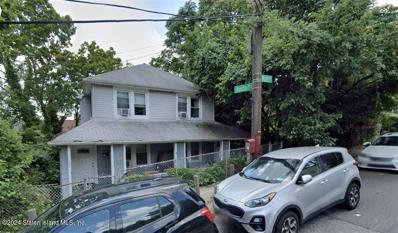Staten Island NY Homes for Sale
- Type:
- Single Family-Detached
- Sq.Ft.:
- 2,096
- Status:
- Active
- Beds:
- 3
- Lot size:
- 0.14 Acres
- Year built:
- 1899
- Baths:
- 1.00
- MLS#:
- 2405273
ADDITIONAL INFORMATION
This beautifully Fully renovated house offers warmth and charm in every Corner, located minutes from S.I Ferry & VZ Bridge It features a modern kitchen with stylish updates, and cozy bedrooms perfect for relaxation. The extremely large yard offers endless possibilities for outdoor living, whether its gardening, play, or peaceful retreat. This home provides easy access to transportation and shopping.
- Type:
- Single Family
- Sq.Ft.:
- 1,440
- Status:
- Active
- Beds:
- 3
- Lot size:
- 0.05 Acres
- Year built:
- 1980
- Baths:
- 1.00
- MLS#:
- 2405267
ADDITIONAL INFORMATION
This stunning multi-level, semi-attached single-family home offers spacious and well-designed living areas. On the first level, you'll find a welcoming living room. The second level features an open-concept dining room and a large kitchen combo, complete with granite countertops, stainless steel appliances, a sizable peninsula with seating, and beautiful cherry wood hardwood floors. Sliding doors from the kitchen lead out to a large deck, perfect for outdoor gatherings. A few steps up, there are 3 comfortable bedrooms and a full bathroom. The home also boasts a fully finished basement with a half bath and direct access to the yard, offering additional living and entertainment space.
- Type:
- Single Family
- Sq.Ft.:
- 2,037
- Status:
- Active
- Beds:
- 3
- Year built:
- 2001
- Baths:
- 2.00
- MLS#:
- 2405261
ADDITIONAL INFORMATION
Welcome to one of the premier units at the luxurious Port Regalle waterfront community! This stunning unit has views of the Great Kills Harbor and Raritan Bay with 3 bedrooms, 2.5 bathrooms. This unit is spectacular.with hardwood floors throughout. The well appointed kitchen is outfitted with modern appliances. Formal dining room leading into a spacious living area with a fireplace and an entrance to a large private deck with a second deck below. Second floor boasts 3 large bedrooms and high ceilings. The spacious main bedroom has its own private balcony and walk in closet. The main bathroom is a spacious sink, shower with separate jacuzzi tub .The spacious hallway leads to two guest rooms, a third bathroom and laundry room. The third level has an incredibly sun-drenched sitting area with panoramic water views. The tower room is a magnificent peaceful space with harbor views! Storage in this home is not an issue. The newly renovated common area includes fire pits, Adirondack chairs, umbrella covered tables and chairs, private access with customized path to a private beach. This community is walking distance to childrens parks, marinas, restaurants, pharmacy and public transportation. HOA includes flood insurance.
$965,000
24 Harris Ln Staten Island, NY 10309
- Type:
- Single Family
- Sq.Ft.:
- 2,686
- Status:
- Active
- Beds:
- 4
- Year built:
- 2024
- Baths:
- 4.00
- MLS#:
- OLRS-0097488
ADDITIONAL INFORMATION
Welcome to your new home in the heart of Rossville! This brand-new, 2-story semi-detached home is part of an exclusive community of just 12 newly developed residences. Designed with modern elegance and luxurious features, this home is ideal for anyone seeking both style and convenience. As you arrive, you’ll be greeted by an inviting covered porch, welcoming you into a spacious dining room, complete with a convenient powder room. The open-concept layout seamlessly connects the dining area to the modern kitchen and living room, perfect for hosting and day-to-day living. The kitchen is a chef’s dream, equipped with custom cabinets, premium appliances, and high-end finishes. High ceilings and wood-look tile with radiant heating ensure year-round comfort on the first floor. The living room, filled with natural light, opens onto a wooden deck with stairs leading to your private yard—ideal for outdoor relaxation. Upstairs, the second level boasts three generously sized bedrooms. The primary suite, located at the rear, features vaulted ceilings, two walk-in closets, and a luxurious en-suite bathroom. Two additional bedrooms share a stylish full bathroom, and a convenient laundry room completes this level. Rich hardwood floors add a touch of sophistication throughout. Additional storage can be found in the full-height finished attic. The expansive lower level includes a full bathroom, a second washer/dryer, and 8-foot ceilings, offering the flexibility to create an entertainment space or in-law suite. Radiant heating and matching tile from the first floor provide comfort and continuity. A separate entrance gives easy access to the outdoors. Outside, a two-car parking pad and a large, newly landscaped yard (28×50) offer ample space for parking and outdoor activities. The homes in this community showcase vibrant siding with stone accents, giving each property a unique charm and enhancing curb appeal. This prime location puts you near PS 56, just 0.5 miles away, and close to the S74 bus stop, just a 3-minute walk for easy access to Staten Island Railway and other routes. Grocery stores like ShopRite and Stop & Shop are within a mile, and the nearby Korean War Veterans Parkway offers quick access to the West Shore Expressway and Outerbridge Crossing. Don’t miss out on this stunning new construction! Schedule a private tour of 24 Harris Lane today and discover luxurious living in Staten Island’s most sought-after community!
$1,599,000
128 Hawley Ave Staten Island, NY 10312
- Type:
- Single Family-Detached
- Sq.Ft.:
- 5,580
- Status:
- Active
- Beds:
- 5
- Lot size:
- 0.29 Acres
- Year built:
- 1975
- Baths:
- 3.00
- MLS#:
- 2405252
ADDITIONAL INFORMATION
Welcome to 128 Hawley Ave, a stunning Centerhall Colonial nestled on an oversized lot in Staten Island's sought-after Huguenot neighborhood.This home showcases elegant hardwood floors throughout, with a welcoming foyer leading to a cozy living room, spacious family room, formal dining area, and an eat-in kitchen on the first floor. A convenient half bath and easy access to the backyard from the living room complete this level. Upstairs, you'll find an expansive master suite featuring two walk-in closets and a private full bath, along with four additional bedrooms and another full bathroom. The large partially finished basement includes a full bathroom and laundry room with a quarter bath, adding extra functionality to the space. The second floor offers a generous two-bedroom rental unit, highlighted by a master bedroom, full bath, a kitchen, and a living room for added comfort. Outside, enjoy the luxury of an in-ground pool and a large 4-car garage that you can access from the front and the back of the house. The location is ideal, with easy access to the train station, local city bus, and express buses to Manhattan.
$1,799,900
212 Center St Staten Island, NY 10306
- Type:
- Single Family-Detached
- Sq.Ft.:
- 4,200
- Status:
- Active
- Beds:
- 4
- Lot size:
- 0.19 Acres
- Year built:
- 2024
- Baths:
- 2.00
- MLS#:
- 2405223
ADDITIONAL INFORMATION
Amazing New Construction Center Hall Colonial in prestigious Richmond Town. This massive home sits on a 75 x 110 lot, is over 6,000 sq ft including the basement, no room is small! Beautiful stone/stucco front, custom iron double doors, and Pella windows. Built with quality craftsmanship and well appointed amenities this spacious open layout home includes a nice sized two story entry foyer with 2 coat closets, 10' ceilings on the first floor, 8' doors on the first floor, hardwood floors and recessed lighting throughout, amazing custom molding package including crown, chair rail, and wainscoting, formal living room, formal dining room with coffered ceiling, family room with a gas fireplace, powder room, extra large upgraded eat-in kitchen with an oversized 10' island, quartz counter tops, upgraded cabinets, stainless steel appliances including a gas range, two big walk-in pantries right off of the kitchen and sliders leading to the backyard. The second level has 3 bathrooms and 4 bedrooms, including a primary suite with a double door entry, 2 walk-in closets, private bathroom with his and her vanities and a giant 7 foot walk-in custom shower. You'll also find an over sized laundry room with a sink on the second level, and pull down stairs to the attic. This home has a TON of storage with close to 20 total closets. Don't forget about the enormous full finished basement with tiled flooring, 3/4 bathroom, ductless a/c and side entry. Two 5 ton central ac units, combo tankless water heater, 5 zone baseboard heat, security system, 1 car garage, huge backyard and big side yards, close to shopping and transportation, this home has it all! There is still time to choose finishes, Don't miss out!
$1,249,888
408 Livermore Ave Staten Island, NY 10314
- Type:
- Single Family-Detached
- Sq.Ft.:
- 2,800
- Status:
- Active
- Beds:
- 4
- Lot size:
- 0.09 Acres
- Year built:
- 2001
- Baths:
- 2.00
- MLS#:
- 2405198
ADDITIONAL INFORMATION
2 Family , All brick home in great location , fully custom built , 4 Bed rooms , 4 bath, in ground pool , Hard wood floors through out , minutes away to New York and New jersey bridges, walk to local and express buss, close to Staten island mall, Must see ! wont last long !
- Type:
- Single Family-Detached
- Sq.Ft.:
- 910
- Status:
- Active
- Beds:
- 2
- Lot size:
- 0.12 Acres
- Year built:
- 1945
- Baths:
- 1.00
- MLS#:
- 2405220
ADDITIONAL INFORMATION
Cape Cod-style home with a detached garage, front, side, and backyard offers both charm and functionality, Schedule your private showings today
- Type:
- Single Family-Detached
- Sq.Ft.:
- 825
- Status:
- Active
- Beds:
- 3
- Lot size:
- 0.11 Acres
- Year built:
- 1960
- Baths:
- 1.00
- MLS#:
- 2405218
ADDITIONAL INFORMATION
Currently, property is being used for a thriving Chiropractic practice. Conveniently located on the corner of Hylan & Seguine in the heart of Prince's Bay, close to all local/express buses. Easy commute!
- Type:
- Single Family
- Sq.Ft.:
- 1,604
- Status:
- Active
- Beds:
- 3
- Year built:
- 1975
- Baths:
- 2.00
- MLS#:
- L3578912
ADDITIONAL INFORMATION
Welcome to this fully renovated one family semi-detached home. Home is a split level featuring 3 bedrooms and 2 bathrooms. 4-year old roof. First floor has a formal living room, dining room, and a renovated kitchen with doors to backyard deck. Second floor has 3 bedrooms and full bathroom. Finished Basement has an additional room, a 3/4 bathroom and utility room. Long driveway able to fit two cars. Near all - mall, shopping centers, movie theater and more!, Additional information: Appearance:Excellent,Interior Features:Lr/Dr
- Type:
- Single Family
- Sq.Ft.:
- 2,028
- Status:
- Active
- Beds:
- 3
- Lot size:
- 0.04 Acres
- Year built:
- 1997
- Baths:
- 1.00
- MLS#:
- 2405370
ADDITIONAL INFORMATION
GREAT SEMI-ATTACHED HOME IN MOVE IN CONDITION. THIS HOUSE IS CENTRALLY AND CONVENIENTLY LOCATED CLOSE TO STATEN ISLAND MALL AND ALL SHOPPING, STEPS FROM PARKS AND TRANSPORTATION AND MINUTES FROM SCHOOLS AND HIGHWAYS. FEATURING AN EXCELLENT LAY OUT, SPACIOUS BEDROOMS, BEAUTIFUL CUSTOM KITCHEN, EXCELLENT FINISHED BASEMENT WITH BATH, PLENTY OF STORAGE, BIG GARAGE AND MORE. LEVEL 1: SIDE ENTRY FOYER, LIVING ROOM, HALF BATH, DINING ROOM, KITCHEN WITH ACCESS TO DECK. LEVEL 2: 3 BEDROOM AND FULL BATH. BASEMENT: FINISHED FAMILY/PLAY ROOM, BATHROOM, GARAGE, LAUNDRY AND UTILITIES, STORAGE.
$1,250,000
15 Pershing St Staten Island, NY 10305
- Type:
- Single Family-Detached
- Sq.Ft.:
- 2,170
- Status:
- Active
- Beds:
- 3
- Lot size:
- 0.09 Acres
- Year built:
- 2005
- Baths:
- 3.00
- MLS#:
- 2405211
ADDITIONAL INFORMATION
Discover this stunning 2 family colonial home just minutes away from Verrazzano bridge, offering an abundance of space and comfort. The main unit features 3 generously sized bedrooms with 3 bathrooms, eat in kitchen, formal dining area, large living room. Additionally, there's an apartment rental currently configured as 2 bedrooms, offering great potential for rental income or extended family living. Building dimension is 28x48 on an oversized lot 40x100. This home also ensures an easy commute with close proximity to the Verrazano bridge. Enjoy the vibrant neighborhood with nearby restaurants, stores, and parks. Experience the perfect blend of luxury, convenience, and tranquility in this exceptional home. Don't miss out!
- Type:
- Single Family
- Sq.Ft.:
- 1,800
- Status:
- Active
- Beds:
- 4
- Lot size:
- 0.16 Acres
- Year built:
- 1955
- Baths:
- 2.00
- MLS#:
- 3578908
ADDITIONAL INFORMATION
This one family detached home offers enormous potential in Prince's Bay...This Cape-style 1800 square ft plus home sits on a 6800 square ft lot and features EIK, LV RM-DR combo, large family room with wood burning fireplace, 4 bedrooms (2 on first floor and 2 on second floor), 2 baths, huge unfinished basement with high ceilings and entry to yard. The huge backyard features an in-ground pool and plenty of space to entertain. This home also features a detached garage and a circular driveway. Renovate or build your dream home, R3X zoning. Close to Harris Brother's Park, and Bloomingdale Park. Close to all major transportation and shopping
$1,899,000
181 Androvette Ave Staten Island, NY 10312
- Type:
- Single Family
- Sq.Ft.:
- n/a
- Status:
- Active
- Beds:
- 4
- Year built:
- 1999
- Baths:
- 4.00
- MLS#:
- L3578663
ADDITIONAL INFORMATION
181 Androvette Ave offers a stunning contemporary home with 4 bedrooms and 4 bathrooms, blending modern design with comfort and functionality. This sleek residence features large windows, an open floor plan, and high-end finishes throughout. The spacious kitchen is equipped with Thermador appliances, custom Luxor collection cabinets, a 12?-foot quartz island, and radiant heated floors, providing a luxurious space for culinary creations. The open concept seamlessly connects the living room, dining area, and kitchen, making it ideal for both everyday living and entertaining. The upper level includes four generously sized bedrooms, including a luxurious primary suite. This suite boasts a spa-inspired bathroom with double glass doors, multi-jet showers, LED-lit vanities, and a standalone soaking tub for ultimate relaxation. The walk-in closet features custom shelving, while the advanced water vapor electric fireplace and a private balcony with a retractable awning create an intimate retreat. The finished basement extends the living space, offering a cozy area to relax and unwind. Adjacent to the living space is an eating area perfect for family meals or entertaining guests. Additionally, two bedrooms with large windows provide natural light, ensuring the basement feels bright and welcoming. The basement also includes side doors leading to the beautifully maintained backyard, a peaceful haven with lush greenery, a spacious deck, and a charming gazebo, ideal for outdoor gatherings or quiet moments of reflection. Located in the desirable Huguenot area of Staten Island, this home is surrounded by the Staten Island Bluebelt, offering both privacy and scenic beauty. The neighborhood is known for its peaceful, residential atmosphere and proximity to parks and amenities, making it an ideal location for families. To enhance modern living, the home is equipped with advanced smart home technology, including the Samsung SmartThings Hub, Hubitat Elevation Hub, and support for Amazon Echo (Alexa) or Google Home. These systems allow seamless control of various devices such as lighting, garage doors, window shades, and smart locks, all through a single app or voice commands, offering convenience and elevated home management. This home at 181 Androvette Ave provides a perfect blend of luxury, technology, and tranquility, making it a true retreat for modern living.
- Type:
- Single Family
- Sq.Ft.:
- 1,746
- Status:
- Active
- Beds:
- 4
- Lot size:
- 0.06 Acres
- Year built:
- 2013
- Baths:
- 3.00
- MLS#:
- 2405238
ADDITIONAL INFORMATION
Welcome to 91 El Camino Loop, a beautiful two-family home in the sought-after Maguire Woods of Woodrow. This spacious property includes a main unit with 3 bedrooms and 3 bathrooms along with a separate 1-bedroom side apartment, perfect for a long-term tenant. The main unit features a roomy kitchen, a welcoming dining room, and a large living room filled with natural light and adorned with crown moldings. The master bedroom has an en suite Jacuzzi, while the two additional bedrooms share a second full bath. There's also a full-size attic for all your storage needs. The Homeowners Association (HOA) provides excellent amenities including a clubhouse, pool, tennis court, snow removal, and exterior maintenance, offering a hassle-free lifestyle. Maguire Woods is a remarkable community with a garden-like setting and fantastic amenities such as a swimming pool, tennis court, and clubhouse. The neighborhood is known for its quiet, cul-de-sac streets and country-like atmosphere, and offers easy access to schools, shopping, public transportation, and Bloomingdale Park. The Woodrow Plaza shopping center and local and express buses are also within walking distance. This home won't be on the market for long, so don't hesitate to explore further or schedule a showing if you're interested!
- Type:
- Single Family-Detached
- Sq.Ft.:
- 960
- Status:
- Active
- Beds:
- 2
- Lot size:
- 0.09 Acres
- Year built:
- 1920
- Baths:
- 1.00
- MLS#:
- 2405193
ADDITIONAL INFORMATION
OPPORTUNITY AWAITS! ATTENTION FLIPPERS, INVESTORS, BULDERS, HANDMAN SPECIAL.. AMAZING LOCATION, BEAUTIFUL BLOCK, CLOSE TO SCHOOLS, TRANSPORTATION, SAME BLOCK AS THE CONFRENCE HOUSE ON S.I. FEW BLOCKS TO THE WATER 2 YEAR OLD FURNICE AND HOT WATER HEATER IS FROM 2017. THIS HOME IS A R3X ZONE AND IS BEING SOLD AS IS!! THIS PROPERTY IS READY TO BE SOLD EXECUTOR IS APPOINTED
$1,280,000
5775 Hylan Blvd Staten Island, NY 10309
- Type:
- Single Family-Detached
- Sq.Ft.:
- 2,400
- Status:
- Active
- Beds:
- 3
- Lot size:
- 0.11 Acres
- Year built:
- 2001
- Baths:
- 3.00
- MLS#:
- 2405188
ADDITIONAL INFORMATION
2 Dwelling house for sale.
- Type:
- Single Family-Detached
- Sq.Ft.:
- 1,848
- Status:
- Active
- Beds:
- 4
- Lot size:
- 0.11 Acres
- Year built:
- 1901
- Baths:
- 1.00
- MLS#:
- 2405181
ADDITIONAL INFORMATION
Amazing 4 Bedroom Colonial on corner lot. Large living room & Eat in Kitchen which boasts sliders to 2 spacious decks. New carpet throughout upper floors. Finished basement with access to rear yard. Conveniently located to Tottenville Train station. Level 1 Kitchen, living room, 1/2 bath- Level 2 BR,BR,BR, Full Bath- Level 3 Main BR with walk in closet plus extra space for you creativity!! Basement- Finished basement with laundry area. With some TLC this Colonial can be your true dream home. ******Being sold ''AS IS''*******
Open House:
Sunday, 1/5 12:00-2:00PM
- Type:
- Single Family-Detached
- Sq.Ft.:
- 1,216
- Status:
- Active
- Beds:
- 3
- Lot size:
- 0.06 Acres
- Year built:
- 1930
- Baths:
- 1.00
- MLS#:
- 2405177
ADDITIONAL INFORMATION
This delightful 3-bedroom, 2-bathroom home offers the perfect blend of comfort and convenience. Located near major shopping centers and just minutes from the highway, commuting and running errands will be a breeze. The property features a spacious driveway that fits up to 3 cars, along with a detached garage for additional storage or parking. Inside, you'll find generous living space, ideal for both relaxation and entertainment. The home is situated on a lovely lot with plenty of yard space, perfect for family gatherings or outdoor activities. With its prime location and well-maintained condition, this home won't last long! Schedule your showing today.
$1,049,000
35 City Blvd Staten Island, NY 10301
- Type:
- Single Family-Detached
- Sq.Ft.:
- 2,185
- Status:
- Active
- Beds:
- 4
- Lot size:
- 0.08 Acres
- Year built:
- 1920
- Baths:
- 1.00
- MLS#:
- 2405168
ADDITIONAL INFORMATION
Welcome to 35 City Boulevard, located in the highly sought-after Sunset Hill neighborhood! This fully renovated 4-bedroom, brick corner home offers a perfect combination of timeless character and modern convenience. As you approach, you'll be impressed by the stately brick exterior and beautifully landscaped corner lot. Inside, the spacious living room features a cozy fireplace that creates a welcoming atmosphere. A formal dining room and luxury eat-in kitchen, complete with high end finishes, provide both style and function, perfect for entertaining or family gatherings. The huge, fully finished basement with a shower, kitchenette and entrance, home office, or recreation area. The detached 2 car garage adds extra convenience, and the large outdoor space offers plenty of room for relaxation or hosting. Located in a peaceful, desirable neighborhood, this home is a rare opportunity to enjoy a blend of classic architecture and modern amenities in one of Staten Island's most charming areas. You're seconds from restaurants and shopping, and only minutes from Brooklyn, Manhattan, New Jersey and beyond. Don't miss your chance to make this beautiful property in this beautiful neighborhood your own- this doesn't come around often!
$1,059,000
22 Fillmore Ave Staten Island, NY 10314
- Type:
- Single Family-Detached
- Sq.Ft.:
- 2,688
- Status:
- Active
- Beds:
- 5
- Lot size:
- 0.08 Acres
- Year built:
- 1965
- Baths:
- 1.00
- MLS#:
- 2405161
ADDITIONAL INFORMATION
Welcome to 22 Fillmore Ave, a beautiful 5-bedroom, 3-bathroom residence in the heart of Willowbrook. This lovely home features spacious bedrooms with ample closet space, elegant bathrooms, and a grand open floor plan perfect for entertaining. High ceilings and gleaming hardwood floors add a touch of sophistication, while large windows bring in plenty of natural light. With its perfect blend of comfort and convenience, this exceptional property is an ideal choice for those seeking a luxurious living experience.
$685,000
45 Scott Ave Staten Island, NY 10305
- Type:
- Single Family-Detached
- Sq.Ft.:
- 2,350
- Status:
- Active
- Beds:
- 5
- Lot size:
- 0.09 Acres
- Year built:
- 1935
- Baths:
- 4.00
- MLS#:
- 2405157
ADDITIONAL INFORMATION
All-Cash Only Two-Family Property with Two Houses on One Lot This is a rare investment opportunity that demands your attention! The property is not mortgageable and requires all-cash offers. Located in a desirable area, this unique two-family property features two separate houses on a single lot, offering exceptional potential for rental income or multi-generational living. The main house includes 3 bedrooms and 3 bathrooms, providing ample space for renovation and customization. With a generous layout and existing features, it offers significant potential for transformation into a modern, high-demand living space. The side house features 2 bedrooms and 1 bathroom, perfect for additional rental income or separate living quarters. Both houses need total renovations, offering a blank canvas for investors or homeowners with vision. A private front yard connects both houses, providing an outdoor space for relaxation or gatherings. Off-street parking adds extra convenience. Conveniently located near public transportation and local amenities, this property ensures easy access to essential services and city centers. This diamond in the rough awaits your creative touch to become a valuable asset in a promising neighborhood. Don't miss this opportunity to invest and transform!
- Type:
- Single Family-Detached
- Sq.Ft.:
- 1,900
- Status:
- Active
- Beds:
- 4
- Lot size:
- 0.11 Acres
- Year built:
- 1955
- Baths:
- 1.00
- MLS#:
- 2405159
ADDITIONAL INFORMATION
58 Schmidts Ln is a unique two-family residence situated on a huge 50' x 97' lot in the prime location of Lower Todt Hill, close to highways, shopping, and transportation. Featuring 2 two-bedroom apartments, a finished basement, and a built-in garage, the building measures 42' x 42', offering ample space and functionality. The main unit on the first floor (27'x42') provides approximately 1200 square feet, with a spacious living room, functional kitchen, and cozy dinette area—perfect for family gatherings. The second-floor apartment totals approximately 700 square feet, offering a comfortable and efficient living space with two bedrooms and a sizable living room. The finished basement offers additional living space or storage, and the expansive lot provides plenty of outdoor potential. This property is perfect for families or investors seeking excellent rental potential and convenience in a desirable location.
$699,000
243 Ward Ave Staten Island, NY 10304
- Type:
- Single Family-Detached
- Sq.Ft.:
- 2,640
- Status:
- Active
- Beds:
- 2
- Lot size:
- 0.11 Acres
- Year built:
- 1920
- Baths:
- 1.00
- MLS#:
- 2405154
ADDITIONAL INFORMATION
Tompkinsville area of Staten Island NY, Bordering Silver Lake & Stapleton Heights - Fully Detached 2 Family on an oversized irregular lot, home is 24 x 35, Zoning R3-2. Needs some TLC, Will be VACANT at closing.
- Type:
- Single Family
- Sq.Ft.:
- 1,925
- Status:
- Active
- Beds:
- 3
- Lot size:
- 0.05 Acres
- Year built:
- 2014
- Baths:
- 1.00
- MLS#:
- 2405152
ADDITIONAL INFORMATION
Don't miss out on this beautiful Rockland Square townhome. Only ten years young with every upgrade possible and more. Beautiful and spacious describes this 3 bedroom 4 bath townhome. Hardwood floors throughout the top two floors and porcelain tiles throughout the basement. 10 ft ceilings in the basement, 9 ft. ceilings on 1st floor, 8 ft. ceiling on the second floor with custom base and crown moldings throughout, central air and hot water baseboard heating make this home energy efficient as well. Once entering the home, you come into the spacious formal living room and dining room with high end light fixtures and draperies. The kitchen offers stainless steel appliances, marble countertops, beautiful shaker style cabinetry with under cabinet lighting. The large peninsula island provides even more storage and seating for every day meals. Cozy deck off the spacious family room is perfect for morning coffee overlooking the greenbelt with stairs leading to the yard with beautiful pavers. The fenced in yard is perfect for summer barbecues and no need to buy propane tanks with your natural gas line from the house to connect to your grill. Primary Suite on the 2nd floor with walk in closet, and private bath. 2 more spacious bedrooms, full bath, laundry and pull down stairs to the standup attic with full flooring for added storage. Large finished basement with 10' ceilings, large closets and a beautifully renovated bath with porcelain tiles as well as entry to the 1 car garage. House is in brand new condition. Just drop your bags and move right in, nothing to do but unpack. $70.00 monthly HOA for snow removal. Centrally located to all shopping and public transportation. Call now to schedule your private tour of this beautiful home.

IDX information is provided exclusively for consumers’ personal, non-commercial use, that it may not be used for any purpose other than to identify prospective properties consumers may be interested in purchasing, and that the data is deemed reliable but is not guaranteed accurate by the MLS. Per New York legal requirement, click here for the Standard Operating Procedures. Copyright 2025 Real Estate Board of New York. All rights reserved.

Listings courtesy of One Key MLS as distributed by MLS GRID. Based on information submitted to the MLS GRID as of 11/13/2024. All data is obtained from various sources and may not have been verified by broker or MLS GRID. Supplied Open House Information is subject to change without notice. All information should be independently reviewed and verified for accuracy. Properties may or may not be listed by the office/agent presenting the information. Properties displayed may be listed or sold by various participants in the MLS. Per New York legal requirement, click here for the Standard Operating Procedures. Copyright 2025, OneKey MLS, Inc. All Rights Reserved.
Staten Island Real Estate
Staten Island real estate listings include condos, townhomes, and single family homes for sale. Commercial properties are also available. If you see a property you’re interested in, contact a Staten Island real estate agent to arrange a tour today!
The county average for households married with children is 32.8%.
The median household income for the surrounding county is $89,427 compared to the national median of $69,021.
Staten Island Weather
