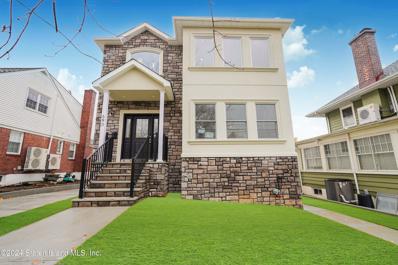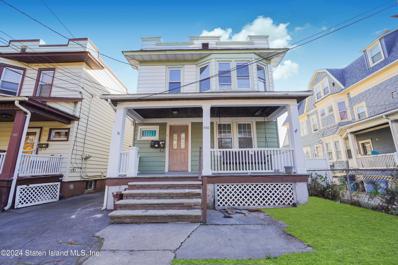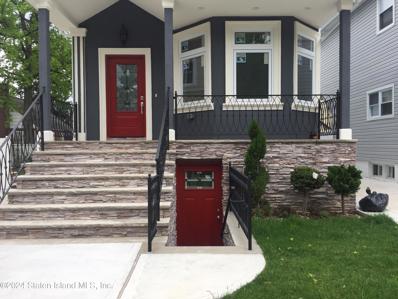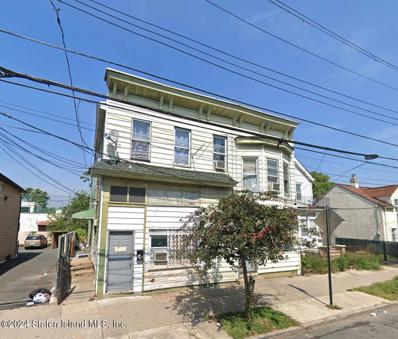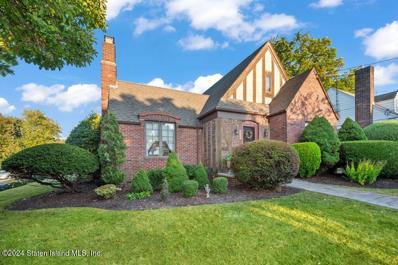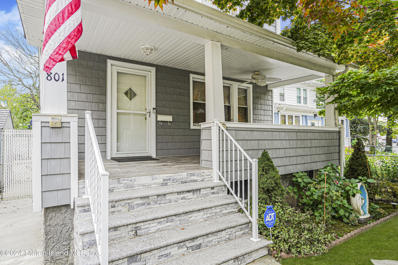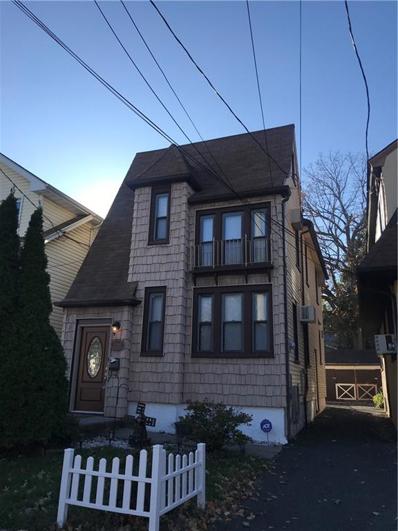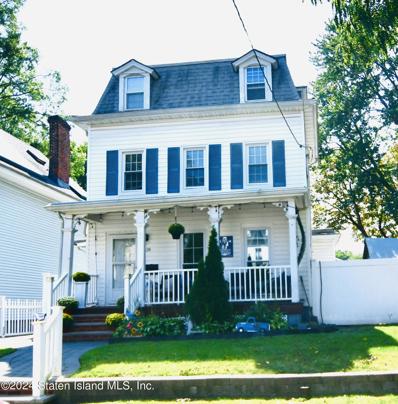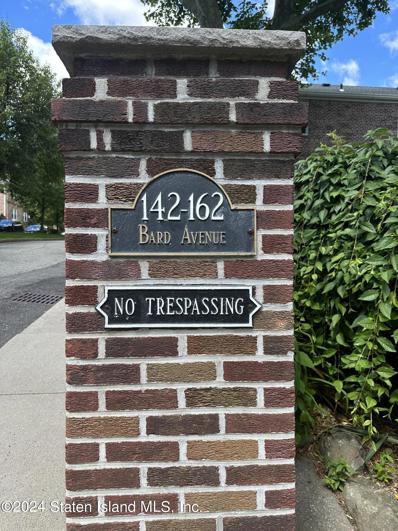Staten Island NY Homes for Sale
- Type:
- Single Family
- Sq.Ft.:
- 1,190
- Status:
- NEW LISTING
- Beds:
- 2
- Lot size:
- 0.06 Acres
- Year built:
- 1985
- Baths:
- 1.00
- MLS#:
- 2406834
ADDITIONAL INFORMATION
THIS IS NOT YOUR TYPICAL RENOVATION. COMPLETE GUT DOWN TO THE STUDS. NEW SHEETROCK NEW INSULATION. BRAND NEW 30 YEAR ROOF. NEW VINYL SIDING. ALL NEW WINDOWS. NEW WATER TANK. BRAND NEW SPLIT SYSTEMS PROVIDE ECONOMIC SOLUTIONS TO HEAT&AC! THIS SEMI ATTACHED 2 BEDROOM 2 FULL BATHROOM HOME IS BETTER THAN NEW CONSTRUCTION. NO HOA FEE. LOW TAXES. BACK SIDE AND FRONT YARD! FULLY FENCED. INVITING SPACIOUS KITCHEN COMES WITH FULL APPLIANCE PACKAGE. AMPLE ROOM FOR DINING TABLE. FULL BATHS LOCATED ON BOTH LEVELS ALLOWS FOR HANDICAP ACCESS. EXPANSIVE LR/DR COMBO FOR ALL YOUR INTIMATE GATHERINGS. RECESSED LIGHTS THRU OUT! ALL HARDWOOD FLOORS ON LEVEL 2. KING& QUEEN SIZED ROOMS. LAUNDRY CONVENIENTLY LOCATED ON LEVEL 2. QUALITY WAS NOT COMPROMISED AS THE FINISHINGS YOU SEE HERE ARE IN MILLION DOLLAR HOMES. SIMPLY DROP YOUR BAGS AS YOU WILL NOT FIND SOMETHING BETTER!
$729,900
5 Davis Ct Staten Island, NY 10310
- Type:
- Single Family
- Sq.Ft.:
- 1,216
- Status:
- NEW LISTING
- Beds:
- 4
- Year built:
- 1920
- Baths:
- 4.00
- MLS#:
- H6330143
ADDITIONAL INFORMATION
Welcome to this charming Livingston Communty (West Brighton, Walker Park) neighborhood of Staten Island, this stately Colonial home offers 4 bedrooms and 4 baths, combining classic architecture with modern conveniences. This residence boasts spacious living areas filled with natural light, a gourmet kitchen ideal for entertaining, and serene bedrooms for ultimate relaxation. The lush, landscaped yard and a private driveway enhance the home's curb appeal, while a finished basement provides additional living space for recreation or a home office. Conveniently situated, this property ensures seamless commuting options. It's minutes from the Staten Island Ferry, which offers a scenic ride to Manhattan, and has easy access to the Staten Island Expressway for those driving to New York City or New Jersey. Public transit options, including local and express buses, make travel even more accessible. Livingston Communty (West Brighton, Walker Park), is surrounded by a variety of dining and entertainment options. Indulge in local favorites like Italian eateries, cozy cafes, and eclectic bistros. For a night out, enjoy nearby theaters, live music venues, and an array of cultural events. Families will love the proximity to parks, playgrounds, and recreational facilities, including Clove Lakes Park, perfect for outdoor activities year-round. Whether you're looking for tranquility or proximity to urban amenities, this home delivers. With top-rated schools, shopping centers, and healthcare facilities just a short drive away, this property ensures an exceptional quality of life for its residents. Experience the best of Staten Island living in this exquisite Colonial—your dream home awaits!
- Type:
- Single Family-Detached
- Sq.Ft.:
- 1,628
- Status:
- Active
- Beds:
- 3
- Lot size:
- 0.06 Acres
- Year built:
- 1920
- Baths:
- 1.00
- MLS#:
- 2406791
ADDITIONAL INFORMATION
LOCATION! LOCATION! CHARMING DETACHED 3 BEDROOM 2 BATH COLONIAL WITH ROCKING CHAIR PORCH! LIVR RM, DIN RM & FAM RM HAVE HARDWOOD FLOORS, CROWN MOLDING, BEAUTIFUL NEWER KITCHEN WITH CHERRY CABINETS, SS APPLIANCES TO INCLUDE A WINE REFRIGERATOR. ATTIC WITH PULL DOWN STAIRS AND HIGH CEIL FOR GREAT STORAGE, UNFINISHED CELLAR WITH BILCO DOORS, PVC FENCED YARD. DRIVEWAY CAN HOLD APPROX 3 CARS, CONVENIENT TO SHOPPING & TRANSPORTATION
- Type:
- Single Family-Detached
- Sq.Ft.:
- 1,344
- Status:
- Active
- Beds:
- 3
- Lot size:
- 0.17 Acres
- Year built:
- 1945
- Baths:
- 1.00
- MLS#:
- 2406801
ADDITIONAL INFORMATION
Welcome to this charming Cape Cod-style home, set on an impressive oversized lot of 7,565 square feet. This expansive property offers endless possibilities, whether you dream of creating an oasis-like backyard or expanding the home to suit your needs. Inside, you'll find 3 bedrooms, 1 full bath and 2 convenient ¾ baths. The primary bedroom serves as a serene retreat, featuring a spacious walk-in closet and a modern master bathroom with a sleek stall shower.
$234,900
160 Bard Ave Staten Island, NY 10310
- Type:
- Other
- Sq.Ft.:
- 600
- Status:
- Active
- Beds:
- 1
- Lot size:
- 0.01 Acres
- Year built:
- 1947
- Baths:
- 1.00
- MLS#:
- 2406780
ADDITIONAL INFORMATION
Wonderful 1 bedroom co-op in beautiful community! Features hardwood floors throughout, large living room, large eat-in kitchen, large bedroom and full bath. Included in HOA Fees are 50 dollar for cable and a 41 dollar assessment charge until November 2027. Currently shareholder occupancy (no sublet / rental). Ability to rent a garage for a extra fee of 75 dollars, however there is a waiting list of approx a year.
$760,000
859 Post Ave Staten Island, NY 10310
- Type:
- Townhouse
- Sq.Ft.:
- 1,872
- Status:
- Active
- Beds:
- 5
- Year built:
- 1997
- Baths:
- 3.00
- MLS#:
- 803197
ADDITIONAL INFORMATION
Semi detached 2 family home located in West Brighton, Staten Island. This home features a 4 bedroom apartment, over a 1 bedroom apartment, over a finished basement. This home also sports 3 baths, hardwood floors, 2 boilers, parking for 2 cars, and much more. Located close to shopping and transportation. Perfect for a first time home buyer or investor. Call today for your appointment.
$699,000
84 Elm St Staten Island, NY 10310
- Type:
- Single Family
- Sq.Ft.:
- 1,476
- Status:
- Active
- Beds:
- 3
- Lot size:
- 0.08 Acres
- Year built:
- 1965
- Baths:
- 2.00
- MLS#:
- 2406569
ADDITIONAL INFORMATION
NEW RENOVATION INSIDE AND OUT. JUST LIKE NEW. BEAUTIFUL 3 BEDROOMS WITH 4 BATHS. FINISHED BASEMENT. HUGE BACKYARD WITH NEW DECK AND CONRETE FLOOR. LEVEL 1: LIVING/DINING COMBINATION, EAT IN KITCHEN W/SLIDING DOOR TO BACKYARD. LEVEL 2: 3 BEDROOMS WITH 2 FULL BATHS. MASTER SUITE.
$879,000
38 Starr Ave Staten Island, NY 10310
- Type:
- Single Family-Detached
- Sq.Ft.:
- 1,824
- Status:
- Active
- Beds:
- 5
- Lot size:
- 0.17 Acres
- Year built:
- 1950
- Baths:
- 2.00
- MLS#:
- 2406520
ADDITIONAL INFORMATION
Welcome to 38 Starr Avenue, your dream home in the sought-after Sunset Hill neighborhood of Staten Island! This charming Cape-style residence boasts 5 spacious bedrooms and 2 full bathrooms, offering ample space for family, guests, or even a home office. Step inside to find a warm and inviting layout, perfect for entertaining and everyday living. The living room is filled with natural light, leading to a dining area and a cozy kitchen waiting for your personal touch. The first floor offers living room, dining room, kitchen, storage, a large bedroom and a full bathroom; ideal for single-level living or guest accommodations. Upstairs, you'll find four additional bedrooms, a full bathroom and plenty of storage space. The property includes a beautiful yard, perfect for outdoor gatherings or simply enjoying the tranquility of the neighborhood. Conveniently located near schools, parks, shopping, and transportation, this home truly has it all. Schedule your showing today!
$1,299,000
690 Oakland Ave Staten Island, NY 10310
- Type:
- Single Family-Detached
- Sq.Ft.:
- 2,106
- Status:
- Active
- Beds:
- 3
- Lot size:
- 0.09 Acres
- Year built:
- 2024
- Baths:
- 2.00
- MLS#:
- 2406486
ADDITIONAL INFORMATION
Welcome to 690 Oakland Ave, Top notch new construction on a beautiful Street in Sunset Hill. Attention to detail is obvious as soon as you enter the front door. This stunning home features 3 bedrooms, 4 bathrooms, and a full finished basement with a side entrance, making it perfect for a home office or extended family. The main floor has a custom kitchen, with top of the line appliances, beautiful countertops, and deck/yard access, the dining room/living room combo features a beautiful gas fireplace. The 2nd floor has the 3 spacious bedrooms with a gorgeous bathroom in the master , full bath and laundry room. The driveway can fit 4/5 cars , home is perfectly situated on a quiet street, but close by to great Forest Ave. restaurants, shopping and transportation.
$599,000
68 Lyceum Ct Staten Island, NY 10310
- Type:
- Single Family
- Sq.Ft.:
- 1,176
- Status:
- Active
- Beds:
- 3
- Lot size:
- 0.03 Acres
- Year built:
- 2001
- Baths:
- 2.00
- MLS#:
- 2406442
ADDITIONAL INFORMATION
Welcome home! This 3 level townhome exudes warmth & functionality. Conveniently located on a private street off Clove Rd making travel a breeze. Walking distance to Forest Ave with all major shopping. Minutes to Clove Lake Park and SIE. Hardwood flooring throughout. Living room/dining room combo is big enough to host a comfortable living room with designated dining space. Well thought out kitchen layout has room for a eat in table and yard access. 3 bathrooms with 1 on each floor. 2nd level consists of 3 bedrooms all generous in size with closets. 1 full bathroom and attic access. Lower level basement is used as a family room space. Equipped with an open layout. The basement also hosts a full bathroom laundry as well as ample storage. Parking for 1 car off street. Newer roof and water heater. Backyard for outdoor enjoyment. Low HOA fee and taxes make this townhome the perfect starter home. Never on the market before make sure you come see before its gone!
- Type:
- Single Family-Detached
- Sq.Ft.:
- 1,140
- Status:
- Active
- Beds:
- 3
- Lot size:
- 0.06 Acres
- Year built:
- 1920
- Baths:
- 1.00
- MLS#:
- 2406394
ADDITIONAL INFORMATION
Great Opportunity to own a fully detached home. This house is a handy mans special. Walking distance to public transportation and shopping. Selling as is!
$939,000
350 Cary Ave Staten Island, NY 10310
- Type:
- Single Family-Detached
- Sq.Ft.:
- 1,848
- Status:
- Active
- Beds:
- 3
- Lot size:
- 0.07 Acres
- Year built:
- 1940
- Baths:
- 1.00
- MLS#:
- 2406333
ADDITIONAL INFORMATION
- Type:
- Single Family-Detached
- Sq.Ft.:
- 2,172
- Status:
- Active
- Beds:
- 4
- Lot size:
- 0.08 Acres
- Year built:
- 2016
- Baths:
- 1.00
- MLS#:
- 2406280
ADDITIONAL INFORMATION
2 Family detached home for sale in Westerleigh. 4 B/R new renovation with hardwood floors + 2 b/r apt for rental
- Type:
- Single Family-Detached
- Sq.Ft.:
- 2,790
- Status:
- Active
- Beds:
- 5
- Lot size:
- 0.13 Acres
- Year built:
- 1925
- Baths:
- 1.00
- MLS#:
- 2406130
ADDITIONAL INFORMATION
Welcome to 374 Oakland Avenue located in the West Brighton neighborhood of Staten Island. This charming colonial-style property boasts plenty of character. It features ample living space with original woodwork, hardwood floors underneath the carpets, and an enclosed porch with large windows that provide natural light. The main floor includes a formal living room, a family room, and a formal dining room. The eat-in kitchen has glass doors that open to a deck and nice backyard, along with a half bath and laundry room for added convenience. Upstairs, the home offers four bedrooms, one with an extra-large closet and another that includes a small enclosed porch, adding a cozy touch. The full bathroom is complemented by high-hat lighting. The property also has an unfinished basement and two-car detached garage with a long driveway. Conveniently located a short distance from supermarkets, restaurants, and local transportation, including a fast ride to the Staten Island Ferry. Property is being sold as is, The property also has an unfinished basement presenting a great opportunity for buyers to personalize the space to their liking.
- Type:
- Single Family
- Sq.Ft.:
- 1,600
- Status:
- Active
- Beds:
- 5
- Lot size:
- 0.07 Acres
- Year built:
- 1930
- Baths:
- 1.00
- MLS#:
- 2406043
ADDITIONAL INFORMATION
Welcome to this beautifully maintained single-family home in Staten Island, offering a blend of comfort and functionality! Upon entry, you're welcomed into a spacious living and dining area, perfect for hosting gatherings or unwinding with loved ones. The adjoining kitchen is designed with ease in mind, and a half bath on this level adds convenience. Moving to the second floor, you'll find 3 generously sized bedrooms and a well-appointed full bathroom. But the space doesn't end there! The third level reveals 2 additional bedrooms, ideal for a home office, guest rooms, or personalized space. The fully finished basement with a full bathroom adds versatile living options, whether for recreation, a home gym, or extra storage. A private driveway running along the side of the home ensures parking convenience, and the location is close to all essential amenities, making this a rare find. This well-kept home awaits your visit!Minutes to Manhattan from St. George Ferry and S53 back to Brooklyn.
$614,999
145 Roe St Staten Island, NY 10310
- Type:
- Single Family-Detached
- Sq.Ft.:
- 1,320
- Status:
- Active
- Beds:
- 3
- Lot size:
- 0.06 Acres
- Year built:
- 1920
- Baths:
- 1.00
- MLS#:
- 2405950
ADDITIONAL INFORMATION
Beautiful One Family detached Colonial offers a mix of old world details with modern amenities. Features include FLR, FDR w/gas fireplace, custom EIK w/Viking 5 burner stove with pot filler, SS appliances & farmhouse sink, granite counters and marble flooring + access to screen room, full bath + foyer w/radiant heating, full finished basement with access to side yard. All original hardwood flooring, chestnut trim, French doors from foyer into Living room. Yard features shed. 2 zone heat, 4 A/C units, roof & siding 2015, heat 2015. Window treatment + light fixtures staying. Description: LEVEL 1: entrance w/radiant heat, FLR w/French door leading to enclosed porch, FDR w/gas FP, spacious custom EIK w/Viking stove + pot filler, SS appliances & farmhouse sink, half bath, access to enclosed screen room; LEVEL 2: Master bedroom, 2 additional bedrooms, full bath w/radiant heat; Attic for additional storage; BMST: full finished w/side door to yard, utilities
- Type:
- Single Family-Detached
- Sq.Ft.:
- 1,650
- Status:
- Active
- Beds:
- 4
- Lot size:
- 0.08 Acres
- Year built:
- 1935
- Baths:
- 4.00
- MLS#:
- 2405913
ADDITIONAL INFORMATION
Prime Investor Opportunity - Fully Detached Multi-Unit Property on Henderson Avenue This rare investment property at 727-729 Henderson Avenue is being sold AS-IS. Fully detached two-family home, currently utilized as three separate units, making it a versatile and high-income generating asset. With a solid monthly rental income of 5,000 and three individual gas meters, this property provides an excellent return on investment right from the start. It will not be delivered vacant, ensuring immediate cash flow for savvy investors. The property sits on a generous 35x100 lot with a 30x55 building footprint, offering 1,650 sqft of living space. Located on the main street of Henderson Avenue, this property benefits from mixed-use zoning (R3-2, C1-2), opening up potential for both residential and commercial uses. The high-traffic location, directly across from PS 18, makes it a strategic investment for future growth or development. Whether you're looking to expand your portfolio with a reliable rental property or explore the potential of mixed-use development, this property offers unique possibilities. Additional highlights include a full basement, and owner financing with flexible terms available.
$1,200,000
673 Pelton Ave Staten Island, NY 10310
- Type:
- Single Family-Detached
- Sq.Ft.:
- 1,656
- Status:
- Active
- Beds:
- 4
- Lot size:
- 0.18 Acres
- Year built:
- 1945
- Baths:
- 1.00
- MLS#:
- 2405798
ADDITIONAL INFORMATION
This beautiful, meticulously maintained home located in Sunset Hill/West Brighton on the corner of Pelton & Matthews has so much to offer! Having had only two owners, the craftsmanship of this home has been well preserved. Every inch has been cared for and appreciated. Spacious rooms and gorgeous hardwood throughout. Beautiful kitchen, beautiful formal living room with wood burning fireplace,, 2 bedrooms on 1st floor, lovely, large sun porch and two garages, Basement is an entertainers delight with full bar, tv/movie area, bistro., crafting room, and tool room/work room, This very special home offers character, space, craftsmanship, and location! All offers in writing with preapproval and/or proof of funds.
- Type:
- Single Family-Detached
- Sq.Ft.:
- 1,224
- Status:
- Active
- Beds:
- 4
- Lot size:
- 0.12 Acres
- Year built:
- 1925
- Baths:
- 1.00
- MLS#:
- 2405669
ADDITIONAL INFORMATION
Welcome to 801 Delafield Ave! This Single-family detached home has plenty to offer inside and out. On the outside you have an above ground pool, parking for 3 cars and a beautiful updated porch for relaxation or entertaining. Inside this wonderful home you will find 4 bedrooms, 1.5 bathrooms, a living space with an open concept, stand up attic, 3-season room & a partially finished basement. 801 Delafield also has a updated kitchen with SS appliances & granite countertops. As well as wood and laminate floors throughout. Stay cool throughout the summer and warm throughout the winter with Mitsubishi split unit on the 1st floor. Roof approx. 8 years young, Oil furnace approx. 10 years. Across the street from the Blessed Sacrament School. Close to Clove Lakes Park, as well as local and express buses. Level 1: OPEN PORCH, LARGE OPEN LIVING ROOM WITH BURNING FIREPLACE, FULL DINING ROOM, EAT IN KITCHEN SLIDING GLASS DOOR TO 3 SEASON ROOM, HALF BATH Level 2: PRIMARY BEDROOM, BEDROOM, BEDROOM, BEDROOM, FULL BATH Level 3: STAND UP ATTIC, UNFINISHED. BASEMENT: FULL, LAUNDRY ROOM.
- Type:
- Single Family
- Sq.Ft.:
- 1,710
- Status:
- Active
- Beds:
- 3
- Lot size:
- 0.06 Acres
- Year built:
- 1910
- Baths:
- 2.00
- MLS#:
- 486565
ADDITIONAL INFORMATION
Beautiful Westerleigh Detached single-family home, First Floor features a spacious living room and floor-to-ceiling stone wood-burning fireplace. Half bath, beautiful oak hardwood flooring, dining room that is anchored with extra space for a possible study nook, kitchen with granite counters, tiled backsplash, porcelain tiled floor, stainless steel appliances, and sliding doors leading to the backyard. The second-floor features 3 good size bedrooms and one full bathroom, and an attic for storage space. Detached garage. Close to Forest Ave shopping area and Clove Lakes Park. S48 to the ferry. This home provides peaceful living and convenience. Don't miss your chance to make this delightful property yours!
- Type:
- Single Family-Detached
- Sq.Ft.:
- 1,105
- Status:
- Active
- Beds:
- 3
- Lot size:
- 0.04 Acres
- Year built:
- 1901
- Baths:
- 1.00
- MLS#:
- 2405553
ADDITIONAL INFORMATION
As-is sale renovation required. Layout consists of 2-bedroom apartment over 3-bedroom apartment located on quiet block. Short trip to the ferry good to buy and hold or fix-and-flip.
- Type:
- Single Family-Detached
- Sq.Ft.:
- 2,096
- Status:
- Active
- Beds:
- 3
- Lot size:
- 0.14 Acres
- Year built:
- 1899
- Baths:
- 1.00
- MLS#:
- 2405273
ADDITIONAL INFORMATION
This beautifully Fully renovated house offers warmth and charm in every Corner, located minutes from S.I Ferry & VZ Bridge It features a modern kitchen with stylish updates, and cozy bedrooms perfect for relaxation. The extremely large yard offers endless possibilities for outdoor living, whether its gardening, play, or peaceful retreat. This home provides easy access to transportation and shopping.
$399,999
14 Dongan St Staten Island, NY 10310
- Type:
- Single Family
- Sq.Ft.:
- 1,336
- Status:
- Active
- Beds:
- 4
- Year built:
- 1910
- Baths:
- 1.00
- MLS#:
- L3572973
ADDITIONAL INFORMATION
- Type:
- Single Family
- Sq.Ft.:
- 1,450
- Status:
- Active
- Beds:
- 3
- Lot size:
- 0.02 Acres
- Year built:
- 2006
- Baths:
- 2.00
- MLS#:
- 2404693
ADDITIONAL INFORMATION
Introducing this triplex one family lovely home in West Brighton Staten Island. The first floor features: Living room and Dining room combo. modern kitchen with granite counter tops, sliding door leads to a nice deck, a half bath and laundry room. The second floor features: the master bedroom with high ceiling, a full bathroom and the second bedroom. The third floor features the bedroom. HOA $90.00 monthly. The sellers enjoy the family room, computer room and a full bath on the lower level floor. Private driveway, the nice home is good for starters and investors.
$290,000
150 Bard Ave Staten Island, NY 10310
- Type:
- Apartment
- Sq.Ft.:
- 1,000
- Status:
- Active
- Beds:
- 2
- Lot size:
- 2.49 Acres
- Year built:
- 1947
- Baths:
- 1.00
- MLS#:
- 2404644
- Subdivision:
- Bard House Coop
ADDITIONAL INFORMATION
2nd Floor Coop for sale in Snug Harbour. Monthly Maintenance: 1,046.38 Taxes, water, sewer and basic cable are included in the monthly maintenance. Shared basement storage is available in the building. Coop CAN BE RENTED with board approval of the application. State of the art master boiler was installed. Tax deduction form 1098 for all unit owners at tax season. Garage is waiting list. Outdoor picnic and relaxing areas are shared.


Listings courtesy of One Key MLS as distributed by MLS GRID. Based on information submitted to the MLS GRID as of 11/13/2024. All data is obtained from various sources and may not have been verified by broker or MLS GRID. Supplied Open House Information is subject to change without notice. All information should be independently reviewed and verified for accuracy. Properties may or may not be listed by the office/agent presenting the information. Properties displayed may be listed or sold by various participants in the MLS. Per New York legal requirement, click here for the Standard Operating Procedures. Copyright 2024, OneKey MLS, Inc. All Rights Reserved.
The information is being provided by Brooklyn MLS. Information deemed reliable but not guaranteed. Information is provided for consumers’ personal, non-commercial use, and may not be used for any purpose other than the identification of potential properties for purchase. Per New York legal requirement, click here for the Standard Operating Procedures. Copyright 2024 Brooklyn MLS. All Rights Reserved.
Staten Island Real Estate
The median home value in Staten Island, NY is $677,200. This is higher than the county median home value of $613,300. The national median home value is $338,100. The average price of homes sold in Staten Island, NY is $677,200. Approximately 30.01% of Staten Island homes are owned, compared to 60.51% rented, while 9.48% are vacant. Staten Island real estate listings include condos, townhomes, and single family homes for sale. Commercial properties are also available. If you see a property you’re interested in, contact a Staten Island real estate agent to arrange a tour today!
Staten Island, New York 10310 has a population of 8,736,047. Staten Island 10310 is less family-centric than the surrounding county with 27.43% of the households containing married families with children. The county average for households married with children is 32.8%.
The median household income in Staten Island, New York 10310 is $70,663. The median household income for the surrounding county is $89,427 compared to the national median of $69,021. The median age of people living in Staten Island 10310 is 37.3 years.
Staten Island Weather
The average high temperature in July is 84.2 degrees, with an average low temperature in January of 26.1 degrees. The average rainfall is approximately 46.6 inches per year, with 25.3 inches of snow per year.








