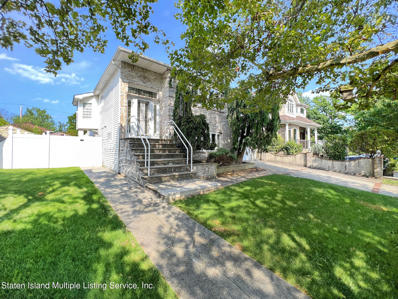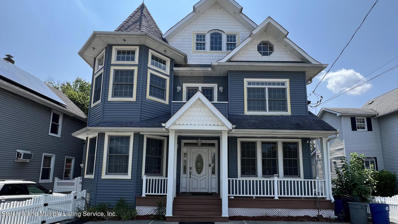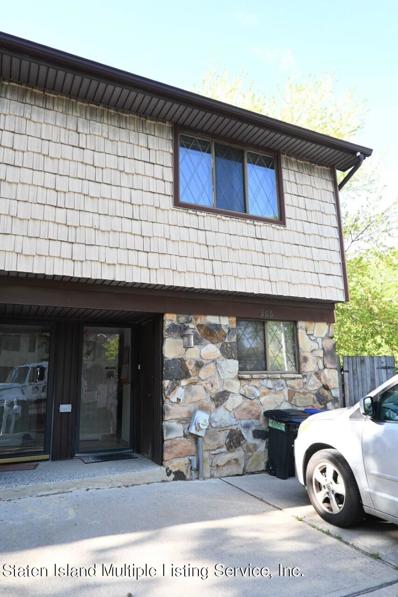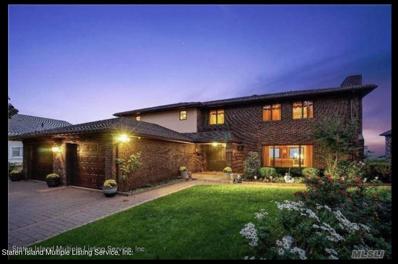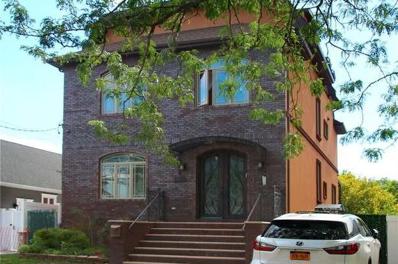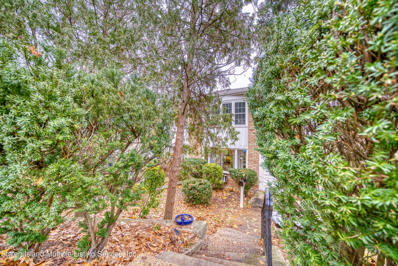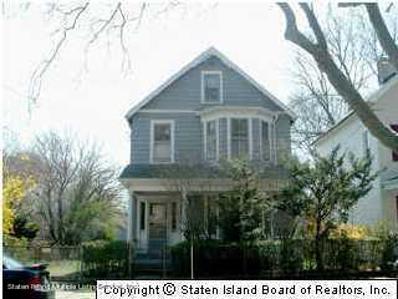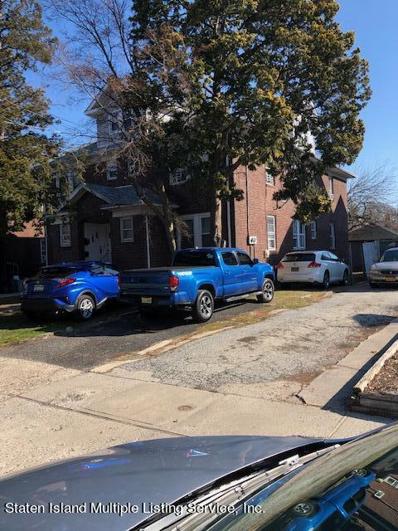Staten Island NY Homes for Sale
- Type:
- Townhouse
- Sq.Ft.:
- n/a
- Status:
- Active
- Beds:
- 2
- Year built:
- 1988
- Baths:
- 3.00
- MLS#:
- 3496794
ADDITIONAL INFORMATION
Dongan Hills - Corner unit in Convenient location, Garage , Entry, Family room 3/4 bath tiles Floors, Side door to Large Backyard above ground Deck. Kitchen, L-shape Dining area sliding door to Balcony, separate living room, 1/2 bath, Laundry & utilities Master Bedroom Walk in closet, full Bath, Bedroom. Newly hot water heater & furnace , Roof 15 yrs. One block from Train station and schools near the Hylan Blvd Buses. Priced to sell . House being sold as Is.
- Type:
- Single Family
- Sq.Ft.:
- 3,305
- Status:
- Active
- Beds:
- 4
- Year built:
- 2004
- Baths:
- 4.00
- MLS#:
- H6263222
ADDITIONAL INFORMATION
Looking for a great opportunity? Look no more! This property has tons of potential and is average in living space size for the neighborhood. It is located close to main roads with easy access to local amenities, such as shopping, banking, schools, and various eateries. Per our Appraisal describe the subject property is a SFR (colonial style) built in 2004. It has approx. 3305 sq ft. and has 4 bedrooms and 3.5 bathrooms, with full/unfinished basement and NO garage. The property is on 5788 sq ft. *** Seller makes no guarantees about property’s condition, room count or other physical characteristics ***
- Type:
- Single Family
- Sq.Ft.:
- 2,112
- Status:
- Active
- Beds:
- 4
- Lot size:
- 0.07 Acres
- Year built:
- 1980
- Baths:
- 2.00
- MLS#:
- 1163431
ADDITIONAL INFORMATION
Exceptional 2 family semi-attached home in the Dongan Hills area of SI. House is on a double lot making for an enormous yard. Pavers and grass, 2 sheds, one is cedar lined. 3 bedroom 1 and 1/2 bath home with overlarge living room and also a very large kitchen/dining room area with a nook and a deck. Apartment is now being used as part of the home but it is a legal 2 family with bedroom, living room/eating area/kitchen and 3/4 bath. 8/4. This is a lovely home that has so much to offer! Should not be missed! Home is being sold AS IS. Seller is a relative of listing agent. Home is in pre-foreclosure.
- Type:
- Single Family-Detached
- Sq.Ft.:
- 2,704
- Status:
- Active
- Beds:
- 4
- Lot size:
- 0.14 Acres
- Year built:
- 1965
- Baths:
- 2.00
- MLS#:
- 1163400
ADDITIONAL INFORMATION
SUBURBAN STYLE RESIDENCE S.E. ANNADALE: ONE OF THE MOST SOUGHT AFTER NEIGHBORHOODS, CUSTOM BUILT ONE OF A KIND, MAGNIFICENT LAYOUT 10 ROOMS 4 BEDROOMS 2+ FULL BATHS, 3 ZONE HEATING AND 2 ZONE C/A. 2 STORY DOUBLE DOOR ENTRY GRAND OAK STAIR CASE, SOLID OAK FLOORS, HWF, CATEDRAL CEILINGS, SHOWCASE BACKYARD EVOKES A COUNTRY CLUB ATMOSPHERE, INGROUND POOL, COVERED PATIO W/PAVERS. BASEMENT: FIINISHED FULL LENGTH. BUILT IN GARAGE,
$1,130,000
7126 Amboy Rd Staten Island, NY 10307
- Type:
- Single Family-Detached
- Sq.Ft.:
- 3,750
- Status:
- Active
- Beds:
- 3
- Lot size:
- 0.3 Acres
- Year built:
- 2002
- Baths:
- 2.00
- MLS#:
- 1163204
ADDITIONAL INFORMATION
Short sale with bank approved valuation. This tremendous house on massive park-like property boasts plenty of amenities yet you can still bring your own touch. The first floor features a living room, separate dining room, den, half bath, luxury kitchen, wood burning fireplace and sliding glass doors to the beautiful yard within ground pool. The second floor features a master suite with unfinished full bathroom and bonus room being used as a 4th bedroom. There are 2 more bedrooms, laundry room and full bathroom. Continue up the large staircase to the attic and you will find a sprawling space previously used as a playroom and can be anything you want- it even features its own balcony. There are multiple other balconies throughout the home. The expansive basement is framed, not finished, with a potential for 6 rooms, electric, one working 3/4 bathroom and plumbing for additional bathrooms or features. Short sale, subject to third party approval.
$1,350,000
31 4th Ct Staten Island, NY 10312
- Type:
- Single Family-Detached
- Sq.Ft.:
- 3,430
- Status:
- Active
- Beds:
- 4
- Lot size:
- 0.12 Acres
- Year built:
- 2006
- Baths:
- 2.00
- MLS#:
- 1162972
ADDITIONAL INFORMATION
Introducing an exquisite masterpiece of contemporary living, this all-brick detached house boasts unparalleled elegance and luxurious features. With four bedrooms and four baths, including a breathtaking primary suite with direct ocean views, this property offers a serene and sophisticated retreat. As you enter the first level, you'll be greeted by a grandeur that exudes sophistication. The formal living room and dining room provide an ideal space for entertaining guests, while the custom cherry wood kitchen with granite countertops and top-of-the-line appliances is a culinary enthusiast's dream come true. A convenient half bath completes this level. Ascend to the second level, where luxury awaits. The master suite beckons with its direct ocean views, allowing you to wake up to the gentle caress of the waves. The suite features a spacious walk-in closet and a luxurious 5-piece bath with a rejuvenating Jacuzzi tub. Another bedroom on this level also offers a direct ocean view and a private balcony, complemented by a walk-in closet. Two additional bedrooms with full bath and a Jacuzzi tub complete this level. Discover the hidden gem on the third level—a sprawling attic with floorboards offering endless possibilities for customization and expansion. The fully finished basement presents a haven for entertainment and relaxation. Adorned with porcelain floors, this space is perfect for hosting gatherings and creating lasting memories. Enjoy the convenience of a sauna, a gym area, and a 3/4 bath. Luxury is not compromised with this property's impressive features. Level 1 and both bathrooms on the second level boast porcelain radiant heat floors, ensuring comfort throughout. Anderson windows flood the rooms with natural light, highlighting the elegance of the hardwood and porcelain floors. The paved front and resort-style backyard add to the allure, offering a picturesque setting for outdoor enjoyment.
- Type:
- Single Family
- Sq.Ft.:
- 1,440
- Status:
- Active
- Beds:
- 3
- Lot size:
- 0.05 Acres
- Year built:
- 1973
- Baths:
- 1.00
- MLS#:
- 1162915
ADDITIONAL INFORMATION
Welcome to this stunning semi-attached home, which has undergone a complete renovation, showcasing its exquisite beauty. This remarkable property boasts 3 spacious bedrooms and 2 bathrooms. The expansive living and dining room combination is bathed in natural light, creating a vibrant and inviting atmosphere. The sizable kitchen is equipped with new appliances, ensuring both functionality and elegance. This home has a finished basement, providing ample additional space and conveniently featuring sliding doors that open up to the yard. The property has recently received a new roof and a new air conditioning system, further enhancing its value and comfort. One of the most noteworthy features of this residence is the presence of fully paid solar panels, offering substantial benefits and cost savings. Furthermore, this exceptional property includes a garage, private driveway, yard, and a newly constructed porch, ensuring both convenience and charm. Given the exceptional qualities of this home, it is anticipated to be in high demand. Act swiftly to secure this remarkable opportunity!
$1,840,000
45 E Loop Rd Staten Island, NY 10304
- Type:
- Single Family
- Sq.Ft.:
- 2,600
- Status:
- Active
- Beds:
- 4
- Year built:
- 1925
- Baths:
- 3.00
- MLS#:
- L3487081
- Subdivision:
- Na
ADDITIONAL INFORMATION
Private cul de sac with Atlantic Oceanview 245ft above sea level spanning from Sandy Hook to Verrazano Bridge. This house is a 1/5 of a mile to Richmond Country Club, 0.5 to Dongan Hills train station, 3 miles due west of VZBridge. Beautiful sunrise and moon rises from panoramic view throughout. The house is complimented by multi decks and a gazebo. Main deck construction oversize IPE Wood is 24 feet above grade and was constructed by Icelandic craftsman Adjacent to oversized main deck is the in-ground gunite pool with electric cover which is intern overlooked by gazebo, Additional information: Appearance:Excellent,Green Features:Insulated Doors,Interior Features:Lr/Dr
- Type:
- Single Family
- Sq.Ft.:
- 1,441
- Status:
- Active
- Beds:
- 2
- Lot size:
- 0.04 Acres
- Year built:
- 1980
- Baths:
- 1.00
- MLS#:
- 1161883
ADDITIONAL INFORMATION
END UNIT LARGE 2 BEDROOMS, 2 BATH AND A FINISHED LOFT. SPACIOUS LIVING ROOM WITH A SLIDERS TO DECK AND YARD. COMMUNITY AMMENITIES INCLUDE - POOL, TENNIS AND PARKLIKE PROPERTY. CONVENIENT TO ALL SHOPPING AND TRANSPORTATION. LEVEL 1: 1/2 BATH, EIK, LIVING ROOM WITH SLIDING DOOR TO BACKYARD. LEVEL 2: 2 LARGE BEDROOMS, FULL BATH. LEVEL 3: (FINISHED LOFT).
$229,998
162 Arlo Rd Staten Island, NY 10301
- Type:
- Apartment
- Sq.Ft.:
- 860
- Status:
- Active
- Beds:
- 2
- Lot size:
- 0.02 Acres
- Year built:
- 1952
- Baths:
- 1.00
- MLS#:
- 1161647
ADDITIONAL INFORMATION
Stop the Search! Here is a great opportunity to own an affordable ground floor 2 bedroom co op in a well maintained development, conveniently located near transportation, Staten Island Ferry, VZ Bridge, shopping, restaurants and more! This unit is freshly painted and features an updated tiled kitchen with stainless steel appliances, a spacious living room and full bath. The Living room and bathroom windows were updated and offer a lifetime warranty. Hardwood flooring throughout except for kitchen and bath. This is an as-is purchase.
$1,990,000
254 Flagg Pl Staten Island, NY 10304
- Type:
- Single Family-Detached
- Sq.Ft.:
- 5,600
- Status:
- Active
- Beds:
- 6
- Lot size:
- 0.27 Acres
- Year built:
- 1980
- Baths:
- 3.00
- MLS#:
- 1160825
ADDITIONAL INFORMATION
Location, location, location! This location is truly an exclusive opportunity to own a home in one of Staten Island's most desirable areas. Spectacular views accompanied by an abundance of sunshine. A cliffside mansion consisting of 4 levels, including 6 bedrooms, 6 bathrooms, 3 kitchens, in-ground salted swimming pool, 2-car garage, 3 entrances, and multiple terraces with amazing bridge/ocean views. 1st floor: Enter into the foyer, marbled floor, formal living room, dining room, 2 bedrooms, full bath, kitchen, laundry room, side entrance. 2nd floor: living room, dining room, kitchen, half bathroom, 2-car garage, side entrance. 3rd floor: 4 bedrooms, 2 full bathrooms, 2 balconies. 4th floor: 2 bedrooms, 2 bathrooms, kitchen with eating area, home theater, living and side entrance. Radiant heat under all the tile floors. 4 separate zones for heat and A/C. The roof is one year old. Too many extras to list!!
$1,529,000
30 Kinghorn St Staten Island, NY 10312
- Type:
- Single Family
- Sq.Ft.:
- 2,000
- Status:
- Active
- Beds:
- 3
- Lot size:
- 0.09 Acres
- Year built:
- 2006
- Baths:
- 5.00
- MLS#:
- 471415
ADDITIONAL INFORMATION
Welcome to a One of a Kind fully detached Custom-Built single-family home that has all you can dream of. Built in 2006, your new home located in the heart of Staten Island community is fit for Royalty! This stunning upscale masterpiece boasts over 3000 sf living space on a 40 X 100 lot. Upon entering this spectacular home, you will be greeted by an open concept living/dining room featuring a wood burning fireplace and an elegant custom oak spiral staircase that gives you a real castle presence. Custom made fit cabinets with exceptional storage, top-of-the line granite countertop with matching stylish backsplash & high-end stainless-steel appliances. Two French doors lead to a custom exterior full length patio overlooking a breathtaking underground built-in luxury pool and landscaped private backyard. The stylish staircase ascending to the second level also has stunning hardwood floors throughout and boasts 4 spacious bedrooms loaded with closets in each room with a complete shelf organizer system, 2 beautiful fully tiled State-of-the Art bathroom including a large master bedroom with its own ensuite bathroom. Level three has an over-sized master bedroom with a deluxe large spa bathroom that has a double vanity, separate glass shower spa, top of the line two person jacuzzi tub. Third level are two additional designed large office/walk-in closet rooms. The full-length basement has 11-foot-high ceilings and features a Sauna room, gym & recreation room. In total, this luxurious home featuring 5 lovely bedroom/4.5 bath, radiant heated floors, skylights, automatic emergency power generator, grandeur front entrance glass security double doors, beautiful accented Pelle wood framed windows, front brick paving stone car parking pad for multiple-vehicles, central air conditioning throughout, 9 zone heating system, home security and intercom system and so much more. Donâ??t miss out on being that special person to own or live in a fairy tale home.
$714,888
53 Cedar Ter Staten Island, NY 10304
- Type:
- Single Family
- Sq.Ft.:
- 1,728
- Status:
- Active
- Beds:
- 2
- Lot size:
- 0.06 Acres
- Year built:
- 1975
- Baths:
- 1.00
- MLS#:
- 1159237
ADDITIONAL INFORMATION
A must see Two Family Semi-Attached Home on a private block in Grymes Hill. Main unit has a combination living room/dining room along with a galley kitchen, two bedrooms and a full size bathroom. 2nd unit is a mirror image of the main unit. Close to public transportation and the SIE/VZ Bridge.
- Type:
- Single Family-Detached
- Sq.Ft.:
- 2,000
- Status:
- Active
- Beds:
- 4
- Lot size:
- 0.07 Acres
- Year built:
- 1939
- Baths:
- 2.00
- MLS#:
- 1158903
ADDITIONAL INFORMATION
WONDERFUL 2 FAMILY HOME LOCATED IN THE HEART OF BULLS HEAD AND IN WALKING DISTANCE TO SHOPPING AND TRANSPORTATION. BACKYARD SCREEN HOUSE WITH 2 EXTERIOR DOOR ACCESS. Ideal Rental Property! Features two - 2 bedroom apartments. Apartment 1 contains 2 bedrooms, full bath, eat in kitchen, & living room/dining room combo. Apartment 2 contains 2 bedrooms, full bath, eat in kitchen, & living room/dining room combo.
- Type:
- Single Family-Detached
- Sq.Ft.:
- 1,540
- Status:
- Active
- Beds:
- 3
- Lot size:
- 0.17 Acres
- Year built:
- 1910
- Baths:
- 2.00
- MLS#:
- 1158163
ADDITIONAL INFORMATION
Unique opportunity to own this legal 2 family property which includes additional 25x100 attached buildable lot . Main house consists of full finished first floor, family room; bedroom, 3/4 bath & laundry with an entrance from within the main home in addition to two exterior street level entrances. Main house 2nd level offers living room, dining room, huge eat-in kitchen; full bath, laundry, deck & access to yard. 3rd level consists of 3 bedrooms & 1/2 bath. 2nd unit is a 1-2 bedroom detached home with living room, eat-in kitchen; full bath & all separate utilities. First level of this home includes a full private ''cabana'' with 3/4 bath & family room to utilize while entertaining on the lovely patio, yard with in-ground pool. Detached 1 car masonry garage. (1) we do not require identification from a prospective purchaser, (2) we do not require a purchaser to sign an exclusive brokerage agreement and (3) we do not require a pre-approval for a mortgage loan in order to show a purchaser properties. https://www.dos.ny.gov/licensing/docs/fairhousingnotice_new.pdf
- Type:
- Single Family-Detached
- Sq.Ft.:
- 1,218
- Status:
- Active
- Beds:
- 4
- Lot size:
- 0.21 Acres
- Year built:
- 1910
- Baths:
- 2.00
- MLS#:
- 1154095
ADDITIONAL INFORMATION
Attention Land Lovers, Builders large lot close to SI train,local and express bus minutes to ferry 10 min to bridge, River walk and new shopping malls coming to nearby St George drive by only ok to walk on premises do not disturb tenants
- Type:
- Single Family
- Sq.Ft.:
- 2,014
- Status:
- Active
- Beds:
- 4
- Lot size:
- 0.08 Acres
- Year built:
- 1930
- Baths:
- 2.00
- MLS#:
- 1153252
ADDITIONAL INFORMATION
Investors delight ! ALL brick TWO family semi-attached home w/both unites currently rented. Both units feature 2 bedrooms, full bath. Roof is 2 yrs young, water heaters are both new. First level is baseboard/hot water/gas heat; 2nd level is cast iron radiator oil heat. 2 car detached garage. Description: FIRST LEVEL: Living room, EIK, full bath, 2 bedrooms; SECOND LEVEL: Living room, EIK, full bath, 2 bedrooms, walk up attic w/bonus room.

Listings courtesy of One Key MLS as distributed by MLS GRID. Based on information submitted to the MLS GRID as of 11/13/2024. All data is obtained from various sources and may not have been verified by broker or MLS GRID. Supplied Open House Information is subject to change without notice. All information should be independently reviewed and verified for accuracy. Properties may or may not be listed by the office/agent presenting the information. Properties displayed may be listed or sold by various participants in the MLS. Per New York legal requirement, click here for the Standard Operating Procedures. Copyright 2025, OneKey MLS, Inc. All Rights Reserved.

The information is being provided by Brooklyn MLS. Information deemed reliable but not guaranteed. Information is provided for consumers’ personal, non-commercial use, and may not be used for any purpose other than the identification of potential properties for purchase. Per New York legal requirement, click here for the Standard Operating Procedures. Copyright 2025 Brooklyn MLS. All Rights Reserved.
Staten Island Real Estate
Staten Island real estate listings include condos, townhomes, and single family homes for sale. Commercial properties are also available. If you see a property you’re interested in, contact a Staten Island real estate agent to arrange a tour today!
The county average for households married with children is 32.8%.
The median household income for the surrounding county is $89,427 compared to the national median of $69,021.
Staten Island Weather



