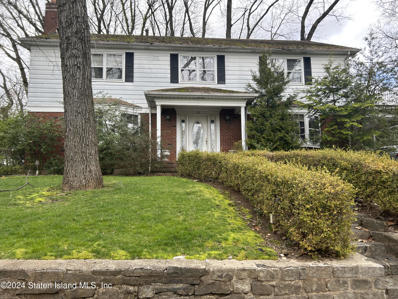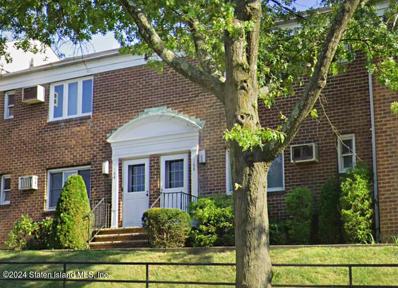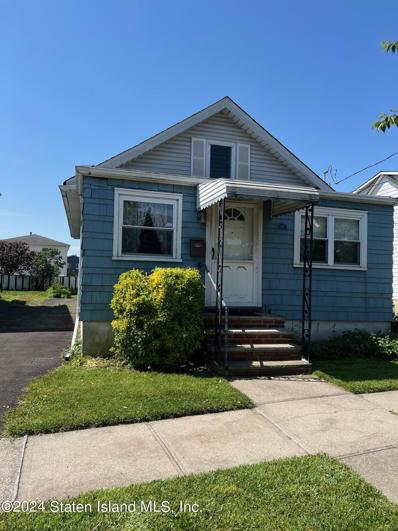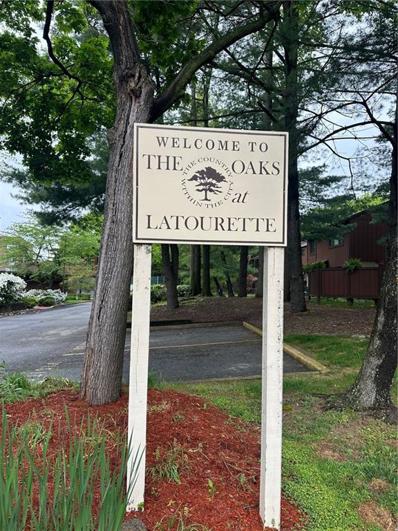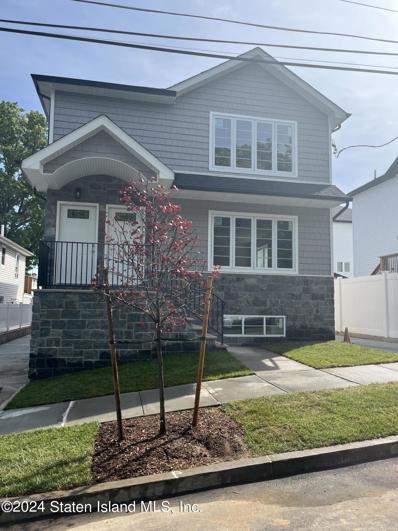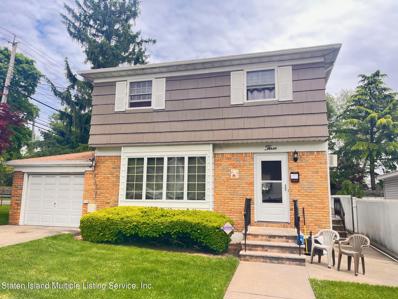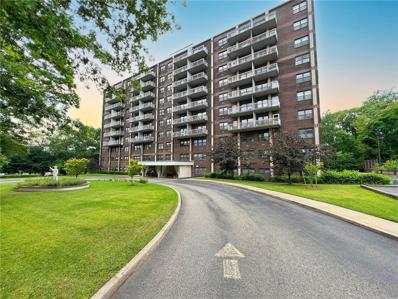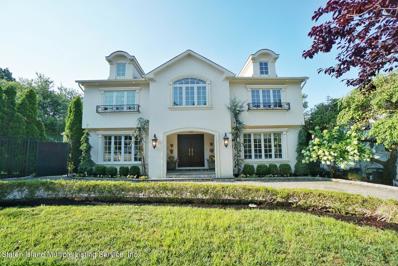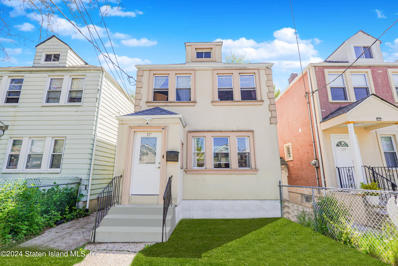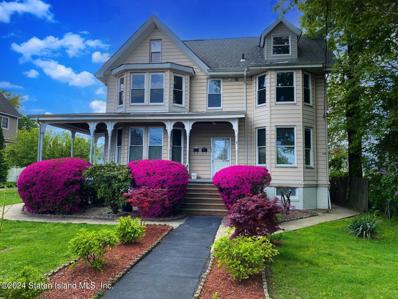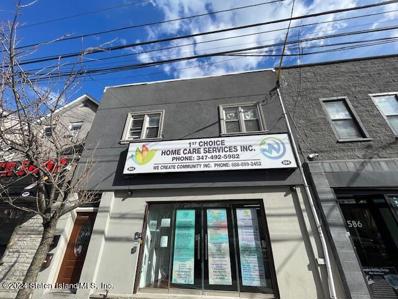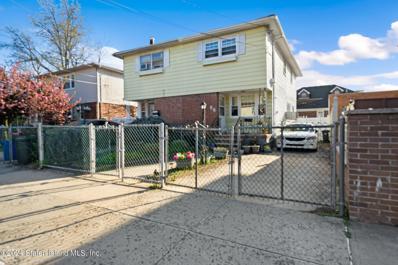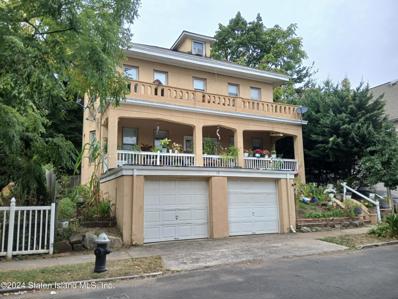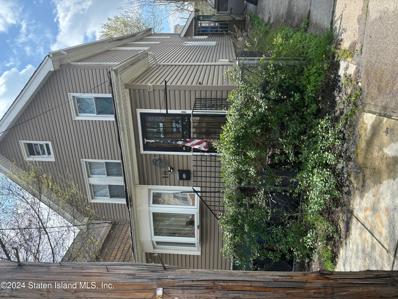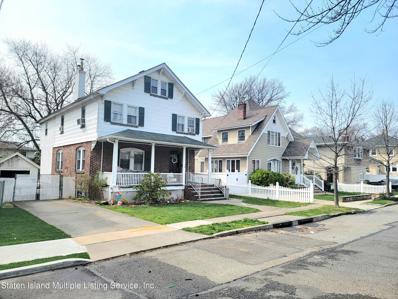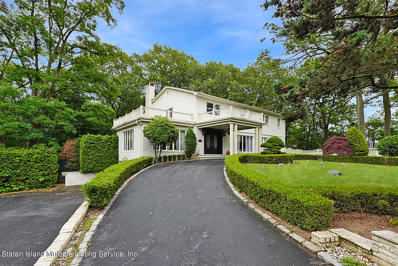Staten Island NY Homes for Sale
- Type:
- Single Family-Detached
- Sq.Ft.:
- 1,490
- Status:
- Active
- Beds:
- 3
- Lot size:
- 0.06 Acres
- Year built:
- 2024
- Baths:
- 1.00
- MLS#:
- 2402887
ADDITIONAL INFORMATION
Grand Opening Of McGee Estates saturday and Sunday 12-2pm . Welcome to 140 Union Ave of McGee Estates. Phase 1 of a stunning new development in Staten Island's latest community. This beautiful, newly constructed house is designed to cater to today's modern lifestyle, featuring 1,492 sq ft of spacious, open-concept living areas, perfect for entertaining and family gatherings. Basement is an additional 745 sqft of living space. Stepping inside, the residence boasts hardwood flooring throughout, enhancing the clean, contemporary design. The kitchen is a chef's delight, equipped with 42-inch cabinets, sleek quartz countertops, and a stainless steel appliance package, making meal preparation a true pleasure. The first floor's open layout ensures that your living space is bright and airy, providing a seamless flow between cooking, dining, and relaxing areas. Upstairs, the primary bedroom is a private retreat, complete with vaulted ceilings and an ensuite, featuring high-end finishes for a luxurious feel. The fully finished basement adds to the home, including a laundry area, 3/4 bath, extra storage, and direct access to the backyard—perfect for weekend activities Outside, the property features a brick front and casement windows that not only enhance the home's aesthetic but also improve energy efficiency. Be the first to own a home in Staten Island's newest community. Builder incentives currently offered provide an excellent opportunity.
$1,250,000
16 Holsman Rd Staten Island, NY 10301
- Type:
- Single Family-Detached
- Sq.Ft.:
- 3,360
- Status:
- Active
- Beds:
- 4
- Lot size:
- 0.23 Acres
- Year built:
- 1970
- Baths:
- 2.00
- MLS#:
- 2402740
ADDITIONAL INFORMATION
Beautiful large colonial just shy of 4,000sq ft. On 99x100 lot. 2 fireplaces both could be wood or gas 4 beds (2 with en-suite and access to terrace) 4 bathrooms EIK with formal LR/DR combo and family room First floor laundry House is a legal 2 family currently being used as a 1 family. Basement easily converted back to 1,200sq ft apt with separate entrance if wanted. Lastly, one word for this house is tranquility Endless possibilities!
$1,699,900
1051 Edgegrove Ave Staten Island, NY 10309
- Type:
- Single Family-Detached
- Sq.Ft.:
- 2,933
- Status:
- Active
- Beds:
- 4
- Lot size:
- 0.11 Acres
- Year built:
- 2024
- Baths:
- 2.00
- MLS#:
- 2402839
ADDITIONAL INFORMATION
****OPEN HOUSES ARE LOCATED AT THE MODEL HOME 17 Madsen Ave!**** New construction, LOCATION! LOCATION! Steps to Bloomingdale park! 2 family center hall colonial. Grand 2 story living room and foyer! Options for 3, 4 bedrooms or finished loft. Large custom kitchen opens to family room with gas fireplace. Walk in pantry, butlers bar, 2nd floor laundry. Large master suite with walk in closet and 5 piece bath and double sinks. Additional 5 piece hall bath with double sinks. Vaulted ceilings,alarm, high hats,hardwood floors, custom molding package. Mix of radiant in floor heating and baseboard hot water. Pella windows and custom iron door. Apartment/rental option for studio, 1 or 2 bedroom. Apartment is large and spacious with large windows affording lots of natural light. Can customize apartment for extended family or rental income. Going up now! You can still choose your finishes. Delivery spring delivery. ***PLEASE NOTE ALL OF THE PHOTOS ARE FROM PREVIOUS MODELS! HOUSE IS BEING BUILT!***. Model is available by appointment.
$189,000
166 Arlo Rd Staten Island, NY 10301
- Type:
- Apartment
- Sq.Ft.:
- 650
- Status:
- Active
- Beds:
- 1
- Lot size:
- 0.01 Acres
- Year built:
- 1969
- Baths:
- 1.00
- MLS#:
- 2402814
ADDITIONAL INFORMATION
Welcome to this charming 1-bedroom, 1-bathroom first-floor co-op, perfectly located near Wagner College in Staten Island. This inviting residence features a spacious living area with large windows and a cozy bedroom with ample closet space. The well-maintained brick building boasts beautifully landscaped surroundings. The monthly maintenance fee covers taxes, heat, hot water, snow removal, and exterior maintenance, ensuring hassle-free living. Conveniently situated near public transportation, and the Staten Island Expressway, this co-op offers the perfect blend of comfort and convenience.
- Type:
- Single Family-Detached
- Sq.Ft.:
- 800
- Status:
- Active
- Beds:
- 3
- Lot size:
- 0.08 Acres
- Year built:
- 1929
- Baths:
- 1.00
- MLS#:
- 2402741
ADDITIONAL INFORMATION
Step into a world of warmth and comfort as you enter this idyllic 1.5 story single family, detached home perfect for creating lasting memories with loved ones. With arched doorways & a pocket door, this home is timeless Staten Island. From the cozy living room to the generous eat in kitchen, with pantry that needs some upgrading. Three bedrooms plus a finished & heated basement w/full bathroom and all the hook ups for additional living space. The heated attic is added extra space. Featuring a new roof installed in 2015 & new hot water heater 2022, floors & walls still need some TLC. Embrace the peace & serene tranquility of a typical & spacious european garden, with a cup of morning coffee or a glass of wine in your own private, screened in patio retreat after a long day. With schools, shopping, restaurants, public transportation and the highway to Bklyn or NJ just a stone's throw away, this home offers the ideal blend of suburban living and urban accessibility. Call for personalized appointment.
- Type:
- Single Family
- Sq.Ft.:
- 1,292
- Status:
- Active
- Beds:
- 3
- Lot size:
- 6.03 Acres
- Year built:
- 1980
- Baths:
- 1.50
- MLS#:
- 482038
ADDITIONAL INFORMATION
The picturesque community sounds like an exceptional property with a plethora of enticing features. Its setting in a tranquil, family-friendly neighborhood, while still being close to amenities like the Staten Island shopping mall, restaurants, golf court, and transportation, is certainly appealing. The layout of the townhouse with its open-concept kitchen and dining area on the ground floor, along with the cozy living room, seem perfect for entertaining guests, and enjoy quality family time. Especially with the added benefit of a lovely private backyard. The second floor, boasting three bedrooms and a newly renovated master bathroom, offers ample space and comfort for residents, complemented by the additional storage space provided by the attic. The propertyâ??s proximity to esteemed schools such as PS 52, IS 72, and programs catering to gifted and talented students is undoubtedly advantageous for families, adding further value to the residence. Furthermore, the array of amenities available including basketball, tennis, and swimming pools, ensures a well-round living experience. With modern conveniences such as central A/C and hot air systems as well as a new washer and dryer, the townhouse offers both comfort and practicality. Overall, provides a desirable blend of comfort, convenience, and an idyllic location. If I were in the market for a new home, donâ??t miss your chance to own this outstanding home! Submit all offers with a pre-approval letter and proof of funds. Have you seen the property in person or are you considering making an offer? Iâ??d certainly be eager to schedule a viewing.
$1,249,900
69 Nashville St Staten Island, NY 10307
- Type:
- Single Family-Detached
- Sq.Ft.:
- 2,540
- Status:
- Active
- Beds:
- 6
- Lot size:
- 0.09 Acres
- Year built:
- 2024
- Baths:
- 2.00
- MLS#:
- 2402707
ADDITIONAL INFORMATION
New Construction! 2 family 6/6. First floor unit features open concept living, dining, kitchen, 3 bedrooms, 3 baths. Primary bedroom has 3/4 bath and Full finished basement with tile, and 3/4 bath. Second unit mirrors first floor, 3 bedrooms, 2 baths. Detached garage. Mix of radiant and baseboard heat in main unit. Apartment has central/forced hot air. All floors have laundry hook ups. Quiet dead end, nice size yard! Conveniently located, close to shopping, town and train.
- Type:
- Co-Op
- Sq.Ft.:
- 681
- Status:
- Active
- Beds:
- n/a
- Year built:
- 1906
- Baths:
- 1.00
- MLS#:
- H6305924
- Subdivision:
- Bay Street Landing
ADDITIONAL INFORMATION
What a grand studio in 10 Bay St Landing! Beautifully appointed, 5B has oak detailing, a library and built in storage throughout which makes this so special. The views are a living canvas, panoramic from Manhattan to the Statue of Liberty to Brooklyn to the Verrazano Br. 5B is 681 sq. ft., is quiet and bright with high ceilings. Although it is configured as a studio, others in this line have made it into a 1 Br. The kitchen has been upgraded just for you. New SS appliances, new Quartz countertops and tile backsplash have been installed. The largest closet is all cedar. 5B includes an assigned parking spot, heat, hot water and gas. Located in Bay Street Landing, amenities include package collection, 24hr security, tennis/pickle ball courts, BBQ's, great lawns and a dog run. Midtown and downtown ferries are 1/2 hour ride after an 8 minute waterfront walk. No subways necessary. If you're seeking quality of life, it's one of the best kept secrets in NYC, Call for a viewing today!
$768,888
3 Locust Ave Staten Island, NY 10306
- Type:
- Single Family-Detached
- Sq.Ft.:
- 1,792
- Status:
- Active
- Beds:
- 3
- Lot size:
- 0.1 Acres
- Year built:
- 1960
- Baths:
- 1.00
- MLS#:
- 2402505
ADDITIONAL INFORMATION
Prime New Dorp area!! Located in Staten Island's most popular areas known for conveniences! Shopping banks nail salons restaurants medical offices and now the ''Boulevard ''Staten Island's new hotspot for shopping'' Staten Island railway only a few blocks away city buses into Manhattan nearby, This house has so much potential corner property with street to yard garage, Beautiful large private yard. Hardwood floors, basement, three bedrooms master bedroom has shared bathroom, attic storage, roof approx 7yrs old, 3 zone baseboard heat a/c units
- Type:
- Co-Op
- Sq.Ft.:
- 460
- Status:
- Active
- Beds:
- n/a
- Year built:
- 1968
- Baths:
- 1.00
- MLS#:
- 481744
ADDITIONAL INFORMATION
Manhattan-style living without the Manhattan prices is what you will find at the Luxurious Fountain High Rise with 24-Hour Door Man! Why rent? You must see this 460 sq ft lovely, bright studio with large balcony overlooking the picturesque Silver Lakes Golf Course! As a bonus, Clove Lakes Park is right in your backyard! In addition, this unit boasts ample storage/closet space! Not only is there a huge multi-purpose closet when you first enter, but another between the bedroom/living room area and bathroom! On-site Laundry Facilities. Outdoor In-Ground Pool, Parking lot for residents. Assigned parking on a wait list. Building has cameras. CLOSE TO EVERYTHING - shopping, restaurants and transportation! A commuterâ??s delight: Conveniently located near local and NYC-bound buses and Ferry. Monthly fee includes EVERYTHING except cable/internet/phone, cooking gas. No Pets, No leasing allowed. Unit is 460 Square Feet. HOA FEE $824.52, Current Assessment is an additional $121.36 that is supposed to end 12/31/24, surcharge to offset coop abatement is an additional $44.69 monthly. 2.5% fee in lieu of a flip tax. Board approval and 20% required by board. No pets, no leasing allowed. Unit can not be shown from 7am-9am, 1pm-2pm.
- Type:
- Single Family
- Sq.Ft.:
- 2,100
- Status:
- Active
- Beds:
- 3
- Year built:
- 2004
- Baths:
- 3.00
- MLS#:
- H6304694
ADDITIONAL INFORMATION
Looking for a great opportunity? Look no more! This property has tons of potential and is average in living space size for the neighborhood. It is located close to main roads with easy access to local amenities, such as shopping, banking, schools, and various eateries. Per our APPRAISAL describe the subject property is a SFR (colonial) built in 2004. It has approx. 2100 sq ft. and has 3 bedroom and 2.5 FULL Baths with full/unfinished Basement and 1-Built In garage. The property is on 5358 Sq ft. *** Seller makes no guarantees about property’s condition, room count or other physical characteristics *** Additional Information: ParkingFeatures:1 Car Attached,
$2,498,000
116 Fine Blvd Staten Island, NY 10314
- Type:
- Single Family-Detached
- Sq.Ft.:
- 4,048
- Status:
- Active
- Beds:
- 5
- Lot size:
- 0.23 Acres
- Year built:
- 1975
- Baths:
- 1.00
- MLS#:
- 2402465
ADDITIONAL INFORMATION
STUNNING CUSTOM 5 BEDROOM CENTER HALL COLONIAL. STATE OF THE ART AND FULLY RENOVATED. 12 ROOMS. QUIET DEAD END STREET, DOUBLE DOOR ENTRY TO GRANDE FOYER, BANQUET SIZE DINING ROOM, ELEGANT LIVING ROOM, CHEFS DREAM KITCHEN, SPACIOUS FAMILY ROOM WITH SOARING COFFERED CEILINGS, CUSTOM WAINSCOTING THROUGHOUT, W/B FIREPLACE AND SLIDING DOORS TO CUSTOM PATIO WITH STONE TERRACE AND OUTDOOR LANAI, SEOND LEVEL: MASTER BEDROOM SUITE, CUSTOM DESIGNED WALK IN CLOSET, Plus 4 LARGE BEDROOMS, 2 NEW DESIGNER BATHS. LAUNDRY ROOM . LOWER LEVEL: FULLY FINISHED PERFECT FOR FAMILY ENTERTAINING. THE BACKYARD SANCTUARY FEATURES A HEATED POOL, OUTDOOR COMMERCIAL SS KITCHEN. PROFESSIONAL BASKET BALL COURT & CUSTOM TRAMPOLINE . PRISTINE MANICURED GROUNDS MAKES THIS HOME A VACATION PARADISE. CONVENIENTLY LOCATED AND MINUTES TO THE EXPRESSWAY
- Type:
- Single Family-Detached
- Sq.Ft.:
- 1,140
- Status:
- Active
- Beds:
- 3
- Lot size:
- 0.06 Acres
- Year built:
- 1920
- Baths:
- 1.00
- MLS#:
- 2402375
ADDITIONAL INFORMATION
Charming three-bedroom colonial home with three bathrooms, a cozy living room, a separate dining room, and a well-equipped kitchen. The basement offers three additional rooms, perfect for various uses, along with a three-quarter bathroom and laundry facilities. This spacious property provides ample room for comfortable living and entertaining
$2,499,000
172 Davis Ave Staten Island, NY 10310
- Type:
- Single Family-Detached
- Sq.Ft.:
- 3,572
- Status:
- Active
- Beds:
- 3
- Lot size:
- 0.48 Acres
- Year built:
- 1931
- Baths:
- 1.00
- MLS#:
- 2402378
ADDITIONAL INFORMATION
Invest in a property with 2 two-family houses on a sizable lot of 20,900 sq.ft. that can be subdivided. This property offers several potential avenues for return on investment. Must see!
$1,079,888
584 Richmond Rd Staten Island, NY 10304
- Type:
- Single Family-Detached
- Sq.Ft.:
- 2,500
- Status:
- Active
- Beds:
- 4
- Lot size:
- 0.06 Acres
- Year built:
- 1958
- Baths:
- 2.00
- MLS#:
- 2402349
ADDITIONAL INFORMATION
This Is on amazing Opportunity to own a MIX Use property in buzzy area near staten island expressway . Front Stucco Elegant very presentable and professional The building Features first floor being used as health care office recently renovated beautiful floor freshly painted 4 Mini split AC heat pump very efficient through out of the office European style .High ceiling 2 bathrooms . In the rear of the office have a door to go to backyard full Basement freshly painted for the storage ,Supplies Second floor is a nice 3 bedrooms Apartment t with kitchen and full bath with seperate entrance .Please NOTE .that the rent for Commercial / office is projected !
- Type:
- Single Family
- Sq.Ft.:
- 1,412
- Status:
- Active
- Beds:
- 3
- Lot size:
- 0.05 Acres
- Year built:
- 1970
- Baths:
- 1.00
- MLS#:
- 2402294
ADDITIONAL INFORMATION
Location Location Location!!!! Introducing an AMAZING home conveniently located minutes from Brooklyn allowing you to avoid all the expressway traffic. Beautiful semi-detached single family, with plenty of natural light, offering hardwood floors, living room, dining room, eat-in kitchen, and half bathroom on the first floor, 3 spacious bedrooms, and full bathroom on the second floor, and a full, semi-finished basement with a separate utility/laundry room. Complimenting the home are extra-large back and front yards, ideal for summer get togethers, and a private driveway that can fit 3 cars. Move-in ready, call today to schedule a private tour.
$875,000
19 1st St Staten Island, NY 10306
- Type:
- Single Family-Detached
- Sq.Ft.:
- 2,160
- Status:
- Active
- Beds:
- 4
- Lot size:
- 0.07 Acres
- Year built:
- 1899
- Baths:
- 2.00
- MLS#:
- 2402293
ADDITIONAL INFORMATION
PRICE TO SELL!!!! DO NOT MISS THIS OPPORTUNITY TO OWN A large 2 family on dead end block in Prime New Dorp. Renovated First level 2+ Bedrooms, additional bedrooms are in the finished basement with separate entrance. Eat in kitchen ,combo living room and dinning room with a finished basement, family room full bath, washer/dryer, utilities and storage; Plus access to yard , Second level is the same as first level; finished attic w/skylight currently being used as a 3rd bedroom, Beautiful porch and Nice yard. 2 car built in garage. Close to New Dorp shopping and transportation. Don't Miss out..
- Type:
- Single Family
- Sq.Ft.:
- 1,480
- Status:
- Active
- Beds:
- 3
- Lot size:
- 0.04 Acres
- Year built:
- 1975
- Baths:
- 1.00
- MLS#:
- 2402271
ADDITIONAL INFORMATION
Why buy new when you can have this completely renovated home in Arden Heights. Home boasts 3 bedrooms, 1 1/2 bathrooms, eat in kitchen, living rm, dining rm, oversized den and 1 car garage. New kitchen featuring quartz countertops, white shakar cabinets, brand new appliances and slider to front porch. Luxury vinyl tile throughout home. All 3 bedrooms have vaulted ceilings, and both bathrooms have been completely renovated. New windows, and sliders, new heat & a/c, new custom chandeliers. 1 minute walk to shopping plaza and close to transportation. Enjoy the community amenities including 2 Olympic size pools, basketball courts, playground and tennis. Truly a must see.
$1,575,000
55 Buttonwood Rd Staten Island, NY 10304
- Type:
- Single Family-Detached
- Sq.Ft.:
- 3,564
- Status:
- Active
- Beds:
- 4
- Lot size:
- 0.25 Acres
- Year built:
- 1974
- Baths:
- 1.00
- MLS#:
- 2402253
ADDITIONAL INFORMATION
Tranquility & privacy surrounds this 4bd 4ba CHC. Dead end st that leads to TH road and 5 mins to Verrazano Bridge. New bas, new roof, hw floors on 1st fl, granite counters, lg walkin pantry, door to a quiet sanctuary of plants and trees. Huge sunken liv rm with wood burning FP, ex-lg dining rm that can be a fm room plus a TV rm off of the kitchen. 1st floor layout has plenty of options. Finished basement with lots of storage, attic storage as well. 2 car garage and outdoor well.
- Type:
- Single Family-Detached
- Sq.Ft.:
- 1,519
- Status:
- Active
- Beds:
- 3
- Lot size:
- 0.11 Acres
- Year built:
- 1915
- Baths:
- 1.00
- MLS#:
- 2402206
ADDITIONAL INFORMATION
3 bedroom 1 bathroom house with detached garage. Handyman special.
$1,698,000
20 Link Rd Staten Island, NY 10304
- Type:
- Single Family-Detached
- Sq.Ft.:
- 3,494
- Status:
- Active
- Beds:
- 4
- Lot size:
- 0.26 Acres
- Year built:
- 1940
- Baths:
- 3.00
- MLS#:
- 2402011
ADDITIONAL INFORMATION
This stunning 4-bedroom home is situated on an expansive 11,200 SF lot in the desirable Todt Hill neighborhood. The first floor boasts a spacious living and dining area, as well as a separate kitchen and family room perfect for hosting gatherings and creating lasting memories. With a 2 car garage and a fully finished basement complete with a full bathroom, this house is truly a must-see!
$748,800
14 Holly Pl Staten Island, NY 10306
- Type:
- Single Family-Detached
- Sq.Ft.:
- 2,300
- Status:
- Active
- Beds:
- 3
- Lot size:
- 0.11 Acres
- Year built:
- 1930
- Baths:
- 1.00
- MLS#:
- 2401950
ADDITIONAL INFORMATION
Detached house on 50x100 lot in desirable location. CASH BUYER NEEDED! HOUSE IS OCCUPIED, DRIVE BY ONLY! Sold in as is condition with the tenants .Owner's financing available with 50% down.
$620,000
168 Baden Pl Staten Island, NY 10306
- Type:
- Single Family-Detached
- Sq.Ft.:
- 540
- Status:
- Active
- Beds:
- 1
- Lot size:
- 0.05 Acres
- Year built:
- 1931
- Baths:
- 1.00
- MLS#:
- 2401868
ADDITIONAL INFORMATION
Great Investment! Two 1 bedroom detached bungalows on 20x100 lot with excellent rent paying tenants. One Tax Lot with 2 detached homes. Rear tenant paying 2400 Cityfelps and front is on a 1 year lease paying 1900. House was fully renovated and updated with radiant heated floors, insulted walls, split unit AC and many more. Pre-approval and POF required prior to showing. Please do not bother current tenants. Showing to be accompany listing agent.
$2,100,000
61 Woodhaven Ave Staten Island, NY 10301
- Type:
- Single Family-Detached
- Sq.Ft.:
- 4,428
- Status:
- Active
- Beds:
- 4
- Lot size:
- 0.29 Acres
- Year built:
- 1975
- Baths:
- 2.00
- MLS#:
- 2401791
ADDITIONAL INFORMATION
FOR PRIVACY LOVERS NESTLED ON 12533 SQ FT OF PROPERTY. LARGE CENTER HALL COLONIAL ON DEAD END STREET. CIRCULAR DRIVE LEADING INTO IMPRESSIVE FOYER, SPACIOUS ROOMS, ELEGANT SUNK IN LIVING ROOM, BANQUET SIZED DINING ROOM, GOURMET EAT IN KITCHEN WITH ISLAND ALL GRANITE COUNTERS NEXT TO FIRST FLOOR LAUNDRY. TREMENDOUS GREAT ROOM WITH FIREPLACE AND WET BAR. GLAMOROUS PRIMARY SUITE. 3 MORE BEDROOMS, 2 BATHS, 4 ZONE HEATING ,LOWER LEVEL RECREATION ROOM, KITCHENETTE, BATH, 2 CAR GARAGE, SPACIOUS PATIO, OVERLOOKING, LANDSCAPED YARD.
$2,399,999
161 Boardwalk Ave Staten Island, NY 10312
- Type:
- Single Family-Detached
- Sq.Ft.:
- 4,280
- Status:
- Active
- Beds:
- 4
- Lot size:
- 0.24 Acres
- Year built:
- 1989
- Baths:
- 4.00
- MLS#:
- 2401740
ADDITIONAL INFORMATION
PROPERY BEING SOLD AS IS - SHORT SALE IS PENDING LENDER APPROVAL TENANT OCCUPIED DRIVE BY ONLY-NO SHOWINGS.

The information is being provided by Brooklyn MLS. Information deemed reliable but not guaranteed. Information is provided for consumers’ personal, non-commercial use, and may not be used for any purpose other than the identification of potential properties for purchase. Per New York legal requirement, click here for the Standard Operating Procedures. Copyright 2025 Brooklyn MLS. All Rights Reserved.

Listings courtesy of One Key MLS as distributed by MLS GRID. Based on information submitted to the MLS GRID as of 11/13/2024. All data is obtained from various sources and may not have been verified by broker or MLS GRID. Supplied Open House Information is subject to change without notice. All information should be independently reviewed and verified for accuracy. Properties may or may not be listed by the office/agent presenting the information. Properties displayed may be listed or sold by various participants in the MLS. Per New York legal requirement, click here for the Standard Operating Procedures. Copyright 2025, OneKey MLS, Inc. All Rights Reserved.
Staten Island Real Estate
Staten Island real estate listings include condos, townhomes, and single family homes for sale. Commercial properties are also available. If you see a property you’re interested in, contact a Staten Island real estate agent to arrange a tour today!
The county average for households married with children is 32.8%.
The median household income for the surrounding county is $89,427 compared to the national median of $69,021.
Staten Island Weather

