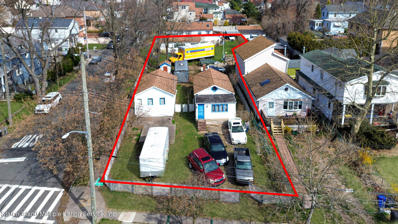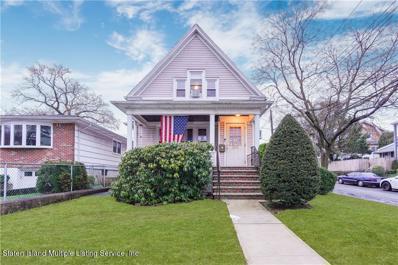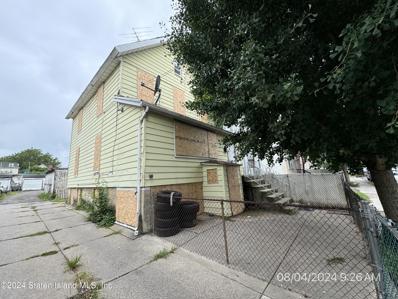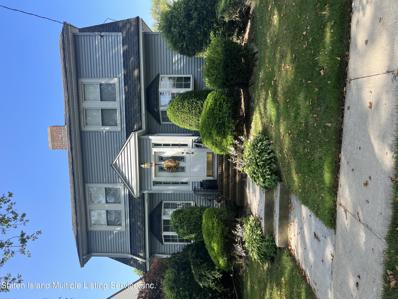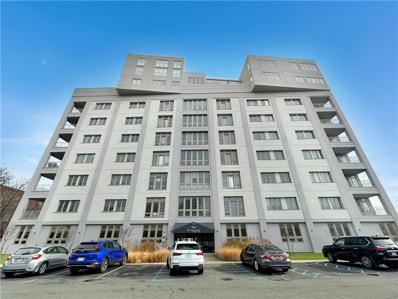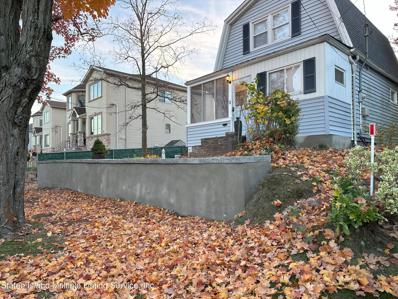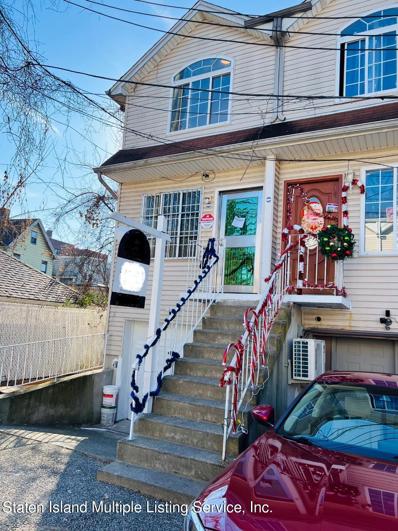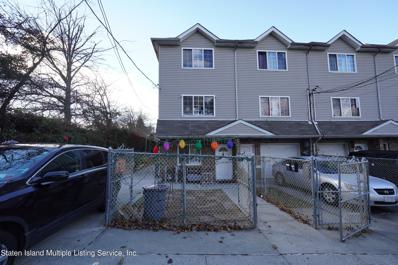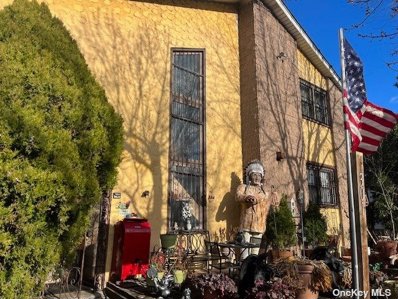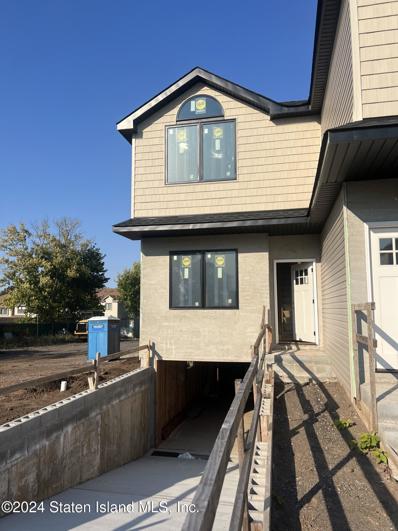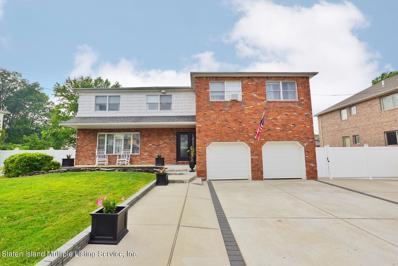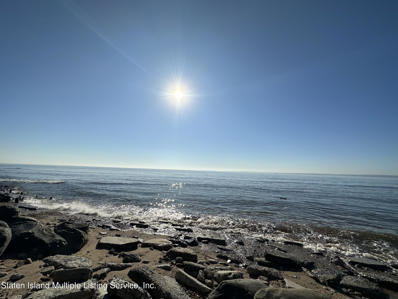Staten Island NY Homes for Sale
$2,499,999
21 Van Wyck Ave Staten Island, NY 10309
- Type:
- Single Family-Detached
- Sq.Ft.:
- 20,000
- Status:
- Active
- Beds:
- 3
- Lot size:
- 0.5 Acres
- Year built:
- 1920
- Baths:
- 2.00
- MLS#:
- 2401614
ADDITIONAL INFORMATION
Development Site 21,638 Sqft with ample buildable space. This exclusive opportunity presents itself as a package deal comprising 4 Lots. With the potential for approval to construct either four single-family homes or two family residences, this prime location in Princess Bay offers unparalleled possibilities. Situated mere steps from Wolf's Pond Park and the beach, and conveniently close to public transportation, schools, restaurants, and an array of amenities, this property offers an exceptional lifestyle and investment opportunity.
$630,000
29 Clark Ln Staten Island, NY 10304
- Type:
- Other
- Sq.Ft.:
- 1,312
- Status:
- Active
- Beds:
- 4
- Lot size:
- 0.04 Acres
- Year built:
- 1990
- Baths:
- 3.00
- MLS#:
- 2401491
ADDITIONAL INFORMATION
Unit 1 (First Floor): Spacious layout with 1 bedroom, living room, dining area combination. With access to a deck perfect for outdoor relaxation. Well-appointed kitchen with ample storage space, sliding glass doors to deck. With access to a full finished basement, family room, storage and access to yard. Full bathroom. Unit 2 (Second Floor): Two bedrooms offering comfortable living space. Large open floor plan living and dining room combination. Well-equipped kitchen Full bathroom for added convenience. Basement: Finished basement with separate entrance. Two large rooms offering flexible use as bedrooms, living space, or additional storage. Full bathroom for added comfort. Sliding doors provide access to the backyard, extending living space outdoors. Boiler room for efficient heating. This 2-family attached home offers an excellent investment opportunity and will be delivered vacant, providing flexibility for new owners. Situated at the top of the hill in the sought-after Ward Hill/Stapleton Heights area, this property features separate utilities, ensuring convenience and efficiency for both units.
- Type:
- Single Family
- Sq.Ft.:
- 1,980
- Status:
- Active
- Beds:
- 3
- Lot size:
- 0.07 Acres
- Year built:
- 2001
- Baths:
- 1.00
- MLS#:
- 2401312
ADDITIONAL INFORMATION
Short sale, subject to 3rd party approval. Property is being sold ''as is'' and is drive by only. Tenant occupied, do not disturb tenants.
- Type:
- Single Family-Detached
- Sq.Ft.:
- 950
- Status:
- Active
- Beds:
- 3
- Lot size:
- 0.09 Acres
- Year built:
- 1915
- Baths:
- 2.00
- MLS#:
- 2401196
ADDITIONAL INFORMATION
Welcome to this charming 3-bedroom colonial home situated on a corner lot measuring 40x100, nestled within a picturesque tree-lined neighborhood. Upon entry to the first floor, you'll be greeted by a spacious foyer leading to a cozy living room, a formal dining room perfect for entertaining guests, and an inviting eat-in kitchen. The first floor also boasts an updated full bathroom and a master bedroom with convenient access to the yard, providing a seamless blend of indoor and outdoor living spaces. Ascending to the second floor, you'll find two generously sized bedrooms adorned with ample closet space and bathed in natural sunlight, along with another updated full bathroom offering modern amenities and comfort. Outside, a very large detached garage provides ample parking and storage options. Conveniently located close to nearby shopping centers and easily accessible transportation routes, this home offers both comfort and convenience for its residents. Easy to show, WON'T LAST!!!
$539,000
70 Barker St Staten Island, NY 10310
- Type:
- Single Family-Detached
- Sq.Ft.:
- 1,806
- Status:
- Active
- Beds:
- 5
- Lot size:
- 0.07 Acres
- Year built:
- 1899
- Baths:
- 2.00
- MLS#:
- 2401193
ADDITIONAL INFORMATION
Welcome to 70 Barker St, Staten Island, NY 10310! This versatile three-story, two-family home in West Brighton is perfect for both multigenerational living and savvy investors. Now fully vacant and easier to show, this property features separate utilities and a spacious layout that includes a basement and a detached garage. The first floor offers 4 rooms plus a full basement, ideal for flexible living or additional rental income. The second floor features 3 rooms and a walk-up attic with 2 more rooms, providing ample space for a growing family or extended household. This property is a fantastic opportunity for those seeking a home with room to grow or investors looking to expand their portfolio. Its location and layout make it a desirable choice for various needs, whether for personal use or as an investment asset. Don't miss this chance to explore a property with tremendous potential. Schedule your viewing today and see why 70 Barker St is the right choice for you!
- Type:
- Single Family-Detached
- Sq.Ft.:
- 1,680
- Status:
- Active
- Beds:
- 4
- Lot size:
- 0.11 Acres
- Year built:
- 1920
- Baths:
- 1.00
- MLS#:
- 2401164
ADDITIONAL INFORMATION
Great Location. Colonial home ,Features 4 Bed room plus Walk Up Attic. This House has a Original Woodwork. Full Finished Basement .Sunroom Out to the Deck, Long Driveway and two Car Garage .Close to all the transportation and Shopping.
- Type:
- Condo
- Sq.Ft.:
- 2,200
- Status:
- Active
- Beds:
- 3
- Year built:
- 1900
- Baths:
- 4.00
- MLS#:
- 480063
ADDITIONAL INFORMATION
Elevate your living experience with this luxurious penthouse for sale at the iconic Accolade, a private and gated community. This 9th floor exquisite corner unit features an expansive open floor plan with sunlit living room, dining room and kitchen, three bedrooms, four bathrooms, two terraces with breathtaking views of the Harbor and Verrazano Bridge. Indulge in the amenities this prestigious and pet friendly building offers including a gym, lounge, indoor child's playroom, tennis courts and playground area. This residence provides seamless access to city life with minutes on the promenade to ferry directly from the building's lobby. Minutes from Empire Outlets, restaurants and shopping. Schedule your private showing to tour this impressive urban oasis with easy access to Manhattan creating an unparalleled lifestyle at your fingertips.
- Type:
- Single Family-Detached
- Sq.Ft.:
- 580
- Status:
- Active
- Beds:
- 2
- Lot size:
- 0.05 Acres
- Year built:
- 1920
- Baths:
- 1.00
- MLS#:
- 2400915
ADDITIONAL INFORMATION
This bungalow does not have a Certificate of Occupancy and in order to obtain one the house needs to be raised. Please consult with an architect. Cash offers only. Drive-by only. 2 Bedroom, Kitchen, Living Room and full Bathroom, lots of storage
$1,300,000
111 Mason Blvd Staten Island, NY 10309
- Type:
- Single Family-Detached
- Sq.Ft.:
- 2,500
- Status:
- Active
- Beds:
- 3
- Lot size:
- 0.09 Acres
- Year built:
- 2024
- Baths:
- 1.00
- MLS#:
- 2400838
ADDITIONAL INFORMATION
Casa Mason Estates continues with 7 new 6/6 2 families. Finished basement with 3/4 bath and entrance to yard. All the bells and whistles are a big addition to these solid built homes.
- Type:
- Townhouse
- Sq.Ft.:
- 2,160
- Status:
- Active
- Beds:
- 3
- Year built:
- 2001
- Baths:
- 4.00
- MLS#:
- H6289452
ADDITIONAL INFORMATION
Located in the Charleston area of Staten Island. This three story semi-attched townhouse built in 2001 with attached garage private yard is located close to NYC bus lines and abundance of shops and restaurants. Don't miss this opportunity for generous space and affordability.Easy access to Manhattan and I-95 NJ Turnpike. Additional Information: ParkingFeatures:1 Car Attached, ConstructionDescription: Stucco, Vinyl Siding,
- Type:
- Single Family-Detached
- Sq.Ft.:
- 2,440
- Status:
- Active
- Beds:
- 3
- Lot size:
- 0.17 Acres
- Year built:
- 1837
- Baths:
- 3.00
- MLS#:
- 2400682
ADDITIONAL INFORMATION
172 St. Paul's Avenue is a spacious, light filled 3 bedroom, 3 bathroom home that has been thoughtfully restored and beautifully renovated. It is one of the rare existing examples of Greek Revival homes from the early mid-1800's and is located in the St. Paul's Avenue/Stapleton Heights Historic District. Convenient distance to all transportation, Staten Island Railroad, the Staten Island Ferry Terminal, St. George Theater and Empire Outlets and the Ferryhawks ballpark. Please see additional supplemental remarks. The first floor features a huge entry hall flanked by the formal living room to the left, and formal dining room to the right. Both are beautifully proportioned rooms with original marble mantels, floor to ceiling windows, decorative tin ceilings, and hardwood parquet flooring with inlaid borders. Hardwood flooring can also be found throughout the rest of the home. In addition, the first floor features a well appointed modern kitchen, (renovated in 2016), with stainless appliances, Carrara marble counter tops and a slate floor with radiant heating as well as a renovated ½ bathroom with pressed tin walls and an over/under washer dryer set. Adjacent to the kitchen is a family room/sun room, (also redesigned and renovated in 2016), featuring a gas fireplace, a vaulted ceiling and access to the side yard and patio. The second floor stairs, (with a handmade custom art railing), lead to the spacious primary bedroom with a fully renovated, hotel-style en suite ¾ bathroom, as well as the two additional large bedrooms and a shared ¾ bathroom off the hallway. In a 2020 renovation, the exterior of the home was restored to the original cedar plank siding along with restoration of the four stately porch columns, maintaining the characteristic Greek Revival style of this historic home. At that time, a new roof was installed and a new porch was built as well. The entire house was painted in 2021. A custom iron railing was installed along the front porch in the Spring of 2022. This home also features a large beautifully landscaped yard and a one car garage/ one car length driveway for off street parking. There is also a full, unfinished large basement with a recent gas boiler and hot water heater.
- Type:
- Single Family-Detached
- Sq.Ft.:
- 1,312
- Status:
- Active
- Beds:
- 3
- Lot size:
- 0.1 Acres
- Year built:
- 1930
- Baths:
- 1.00
- MLS#:
- 2400662
ADDITIONAL INFORMATION
All brick detached single family home situated on a 40x109 lot located in South Beach. One story, 3 bedroom 1 bathroom dwelling with full finished basement with egress. Living room / dining room combination. Eat in kitchen with access to huge rear yard. Driveway parking pad on side of property. Needs updating, prime for a roof raise or possible conversion to two-family. Consult architect on usage.
- Type:
- Single Family
- Sq.Ft.:
- 1,732
- Status:
- Active
- Beds:
- 4
- Year built:
- 1915
- Baths:
- 2.00
- MLS#:
- L3527760
ADDITIONAL INFORMATION
Investor Alert! Needs tlc , Spacious 4-Bedroom gem with development potential in Staten Island Unleash the possibilities at 90 Erastina Place, a sprawling 4-bedroom, 3-bathroom property in Staten Island's Mariners Harbor, brimming with investment potential. This generously sized home sits on an expansive lot with the unique advantage of being subdividable, opening doors to exciting development opportunities. Imagine: Transforming the existing property into a comfortable multi-family dwelling. Subdividing the lot and building additional income-generating units. Creating your own private oasis with ample space for outdoor living and recreation. Inside, the home boasts: Four spacious bedrooms to comfortably accommodate families or potential tenants. Three well-appointed bathrooms for added convenience. Ample living space perfect for gatherings and relaxation. Solid bones and a classic charm waiting to be refreshed and personalized. Beyond the walls: A sizeable lot brimming with potential for expansion or customization. Quiet, friendly neighborhood in close proximity to local amenities. Easy access to transportation for effortless commutes and exploration. This remarkable property is a blank canvas for your vision. Whether you're an experienced investor seeking your next project or a savvy homeowner dreaming of creating your own haven, 90 Erastina Place offers a rare opportunity to build your future.
- Type:
- Condo
- Sq.Ft.:
- 1,137
- Status:
- Active
- Beds:
- 3
- Year built:
- 1964
- Baths:
- 2.00
- MLS#:
- H6286317
- Subdivision:
- Lincoln Ave Condo
ADDITIONAL INFORMATION
Looking for a great opportunity? Look no more! This property has tons of potential and is average in living space size for the neighborhood. It is located close to main roads with easy access to local amenities, such as shopping, banking, schools, and various eateries. Per our Appraisal describe the subject property is a condominium (mid rise) built in 1964. It has approx. 1137sq ft. and has 3 bedroom and 2 baths. *** Seller makes no guarantees about property's condition, room count or other physical characteristics ***
- Type:
- Single Family-Detached
- Sq.Ft.:
- 1,330
- Status:
- Active
- Beds:
- 2
- Lot size:
- 0.11 Acres
- Year built:
- 1923
- Baths:
- 1.00
- MLS#:
- 2400107
ADDITIONAL INFORMATION
Interior totally updated. 2 Bedroom house Great Area- Tottenville Beach Area 50 x 100 Lot
- Type:
- Single Family
- Sq.Ft.:
- n/a
- Status:
- Active
- Beds:
- 4
- Lot size:
- 0.03 Acres
- Year built:
- 1980
- Baths:
- 3.00
- MLS#:
- 3523777
ADDITIONAL INFORMATION
Welcome to this charming two-story home in Staten Island! Boasting a total of 8 spacious rooms, including 4 cozy bedrooms, a versatile living room and dining room combo perfect for gatherings, and not just one but two kitchens-a fully equipped kitchen and a convenient kitchenette on the first floor. Enjoy the flexibility and comfort this layout offers, ideal for various living arrangements. Explore the convenience and warmth of this inviting property, showcasing the best of Staten Island living!
$1,599,000
500 King St Staten Island, NY 10312
Open House:
Saturday, 1/11 1:00-3:00PM
- Type:
- Single Family-Detached
- Sq.Ft.:
- 4,200
- Status:
- Active
- Beds:
- 4
- Lot size:
- 0.14 Acres
- Year built:
- 2018
- Baths:
- 3.00
- MLS#:
- 2400068
ADDITIONAL INFORMATION
Nestled in the esteemed enclave of S.E. Annadale and bordering the historic Olmsted-Beil House Park, this opulent 4,200 sq. ft. Center Hall Colonial is a masterpiece of luxury and refinement. Residing on a sprawling 5,884 sq. ft. estate, this magnificent residence boasts four sumptuous bedrooms, 3.5 lavish bathrooms, and an elegantly appointed attached garage. Crafted with an eye for exquisite detail, the home features sophisticated 5-zone upgraded baseboard heating and dual A/C units, ensuring a perfect climate year-round. Security and convenience are paramount, with the property pre-wired for a state-of-the-art security system underpinned by a resilient 30-year roof. The grandiosity of the interior is matched by its 9 ft high ceilings, a majestic 2-story entrance graced by a motorized chandelier, regal crown moldings, rich hardwood floors, and bathrooms adorned with floor-to-ceiling tiles. The heart of the home is its custom kitchen, a culinary haven with opulent granite countertops and a refined wine cooler seamlessly flowing into an elegant living room, resplendent with an electric fireplace and a dedicated desk station. The family room and dining room further augment the allure of the expansive living space. The palatial primary suite is a sanctuary of luxury, featuring a spacious walk-in closet and an ensuite bathroom equipped with a lavish Jacuzzi, dual sinks, and a mosaic shower. Additional indulgences include a versatile, fully finished basement with its entrance, perfect as a plush home office or a private in-law suite. The exterior is a testament to serene luxury, with a backyard utopia ideal for sophisticated entertainment or tranquil relaxation, enhanced by a 16ft Sun Setter remote-controlled Sunbrella awning for effortless elegance.
- Type:
- Single Family
- Sq.Ft.:
- 1,200
- Status:
- Active
- Beds:
- 3
- Lot size:
- 0.04 Acres
- Year built:
- 2002
- Baths:
- 1.00
- MLS#:
- 1165948
ADDITIONAL INFORMATION
Price Improved. Welcome to this charming semi-detached single-family home in the Clifton neighborhood of Staten Island, built in 2002. This property offers a comfortable and spacious living experience. The main level boasts a generously sized living room and dining room combination with new hardwood floors throughout. New kitchen with stainless steel appliances that leads to a band new deck. This home also features three bedrooms, providing plenty of space for a growing family or for those needing extra room for a home office or guest quarters. With one full bath and two 3/4 baths, there's no need to wait in line during busy mornings. The full finished basement adds even more versatility to this property. There is also an attached garage, ensuring you have private parking and easy access to your home. Location-wise, you're just minutes away from the Verrazzano Bridge and Interstate 278, making commuting a breeze. The nearby S-76 bus line provides convenient public transportation options. Don't miss this opportunity to make this lovely Clifton home your own. It offers comfort, space, and a fantastic location. Owner will consider all reasonable offers.
$1,299,000
433 Clove Rd Staten Island, NY 10310
- Type:
- Single Family-Detached
- Sq.Ft.:
- 3,733
- Status:
- Active
- Beds:
- 6
- Lot size:
- 0.11 Acres
- Year built:
- 2024
- Baths:
- 2.00
- MLS#:
- 1165879
ADDITIONAL INFORMATION
New construction, 6/6 two family detached home. 99 completed.
- Type:
- Single Family
- Sq.Ft.:
- 2,160
- Status:
- Active
- Beds:
- 4
- Lot size:
- 0.05 Acres
- Year built:
- 2010
- Baths:
- 2.00
- MLS#:
- 1165836
ADDITIONAL INFORMATION
Welcome to your spacious retreat in Arlington, Staten Island! This exceptional semi-detached, 3-story, 2-family home offers the perfect blend of comfort and convenience. Located in a sought-after neighborhood, this property features a private driveway and a fully finished basement, ensuring space for parking and storage. The main family unit, situated at the front of the home, invites you into a warm and inviting living space on the first level, coupled with convenient storage options. Ascend to the second floor, where an expansive layout unfolds, featuring a generous living room, a welcoming dining area, a well-appointed kitchen, and a full bathroom. The third level is a haven of relaxation, offering three spacious bedrooms designed for comfort. Adding to its allure, the second family unit at the rear of the home provides a separate living space, comprising a kitchen/living room combination and a dining area. This unit offers privacy and comfort with its one bedroom and full bathroom, ideal for guests, family, or rental potential. Conveniently situated near the Staten Island Expressway, commuting is a breeze, granting easy access to Newark Liberty International Airport for stress-free travel. Embrace the outdoors at Mariner's Marsh Park, just a stone's throw away, or indulge in the vibrant array of nearby shops, restaurants, and accessible transportation options, ensuring a lifestyle of ease and comfort. Make this Arlington gem your new home. Schedule your showing today!!
- Type:
- Single Family
- Sq.Ft.:
- 2,000
- Status:
- Active
- Beds:
- 3
- Year built:
- 1975
- Baths:
- 2.00
- MLS#:
- 3520762
ADDITIONAL INFORMATION
Beautiful colonial centrally located...1st floor living room, dining room, eat in kitchen and half bath...2nd floor 3 bedrooms and full bath...Full finished basement...MUST SEE!!!!!!!
- Type:
- Single Family
- Sq.Ft.:
- 1,500
- Status:
- Active
- Beds:
- 3
- Lot size:
- 0.06 Acres
- Year built:
- 2022
- Baths:
- 3.00
- MLS#:
- 1165793
ADDITIONAL INFORMATION
BRAND NEW CONSTRUCTION! THIS CUSTOM BUILT ONE FAMILY SEMI IS BEAUTIFULLY LOCATED IN HEARTLAND VILLAGE. THE EXTERIOR IS STONE & BLACK PELLA WINDOWS. WHEN ENTERING THE HOME YOOU WILL FEEL RIGHT AT HOME WITH LOTS OF NATURAL LIGHT AND WROUGHT IRON BANISTERS. THE FIRST FLOOR HAS A LIVING ROOM/DINING ROOM COMBINATION WITH A HALF BATH. EAT IN KITCHEN W/FAMILY ROOM COMBO WITH SLIDERS TO THE YARD. HARDWOOD FLOORS, 9 FT CEILINGS, CROWN MOLDING KITCHEN CABINETS GO TO THE CEILING. UPI CAN STILL PICK YOUR TILES, FLOORS & KITCHEN CABINETS. THE MAIN BEDROOM HAS EN-SUITE BATHROOM W/WALK IN CLOSET. ADDITIONAL BEDROOMS SHARE A FULL BATH IN THE HALLWAY. BASEMENT IS FULLY FINISHED. BUILT IN GARAGE. THE BUILDER IS WILLING TO WORK WITHN BUYERS TO CUSTOMIZE TO YOUR LIKING. CONVENIENT TO ALL TRANSPORTATION. HOA FEE IS FOR ONE YEAR ONLY. CALL FOR MORE DETAILS!!
$1,450,000
169 Crown Ave Staten Island, NY 10312
- Type:
- Single Family-Detached
- Sq.Ft.:
- 3,252
- Status:
- Active
- Beds:
- 5
- Lot size:
- 0.23 Acres
- Year built:
- 1985
- Baths:
- 2.00
- MLS#:
- 1165707
ADDITIONAL INFORMATION
Welcome to 169 crown avenue, a remarkable 2 family colonial in desirable Annadale Sitting on an oversized 100x100 lot. This magnificent home features a large formal living and dining area, Eat in kitchen with stainless steel appliances & quartz countertops, half bath with washer dryer, family room with sliding doors to bright screen room, & yard all on the first level. Backyard can be your private oasis built to entertain featuring saltwater heated inground pool, and pond. Level 2 boasts a large master bedroom with a walk-in closet & private 3 quarter bath, along with 2 more large bedrooms and full bath. Full finished basement with 3/4 bath and French doors to yard. Large 2nd side unit featuring two bedrooms, galley kitchen, and combined living & dining room, with a private yard. Close to shopping & transportation. Sold As Is.
- Type:
- Single Family
- Sq.Ft.:
- 1,140
- Status:
- Active
- Beds:
- 3
- Lot size:
- 0.04 Acres
- Year built:
- 2023
- Baths:
- 1.00
- MLS#:
- 1165560
ADDITIONAL INFORMATION
Welcome to a harmonious blend of serenity and accessibility. Introducing a new construction gem nestled on a tranquil block in Midland Beach. This three-bedroom, one-and-a-half-bathroom haven offers the perfect blend of modern comfort and convenience. Close to shopping and transportation, it boasts easy access to the Verrazano Bridge, beaches, boardwalk, and parks. The open cellar on the first level adds versatility to this charming home.
$1,950,000
Discala Ln Staten Island, NY 10312
- Type:
- Single Family-Detached
- Sq.Ft.:
- 1,800
- Status:
- Active
- Beds:
- 2
- Lot size:
- 0.94 Acres
- Year built:
- 1965
- Baths:
- 1.00
- MLS#:
- 1165517
ADDITIONAL INFORMATION
This 40,767 lot with spectacular water front views & 100 ft, of water frontage on Raritan Bay. Currently houses 4 Rental Bungalows and 1 Uninhabitable waterfront home. Property has lots of possibilities and potential including possible subdivision; speak with your architect.

The information is being provided by Brooklyn MLS. Information deemed reliable but not guaranteed. Information is provided for consumers’ personal, non-commercial use, and may not be used for any purpose other than the identification of potential properties for purchase. Per New York legal requirement, click here for the Standard Operating Procedures. Copyright 2025 Brooklyn MLS. All Rights Reserved.

Listings courtesy of One Key MLS as distributed by MLS GRID. Based on information submitted to the MLS GRID as of 11/13/2024. All data is obtained from various sources and may not have been verified by broker or MLS GRID. Supplied Open House Information is subject to change without notice. All information should be independently reviewed and verified for accuracy. Properties may or may not be listed by the office/agent presenting the information. Properties displayed may be listed or sold by various participants in the MLS. Per New York legal requirement, click here for the Standard Operating Procedures. Copyright 2025, OneKey MLS, Inc. All Rights Reserved.
Staten Island Real Estate
Staten Island real estate listings include condos, townhomes, and single family homes for sale. Commercial properties are also available. If you see a property you’re interested in, contact a Staten Island real estate agent to arrange a tour today!
The county average for households married with children is 32.8%.
The median household income for the surrounding county is $89,427 compared to the national median of $69,021.
Staten Island Weather
