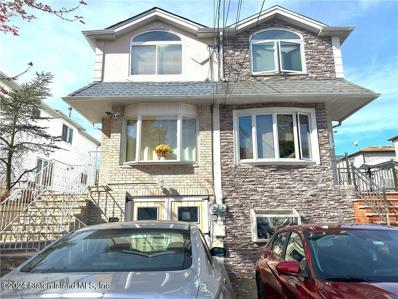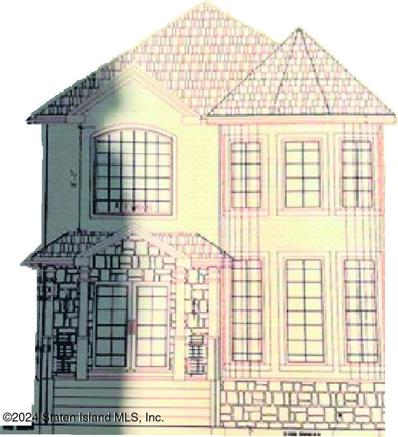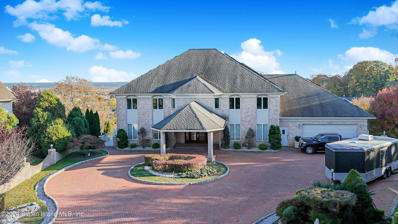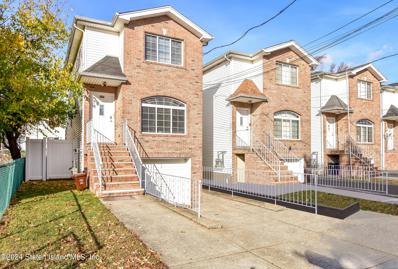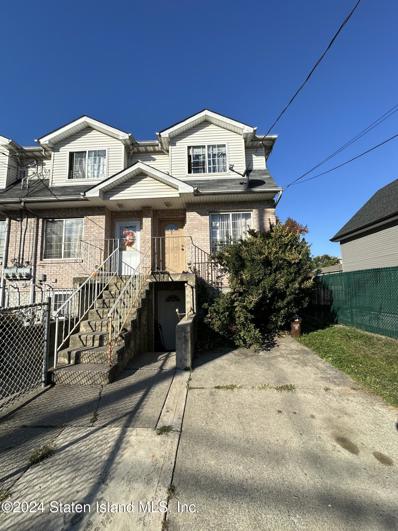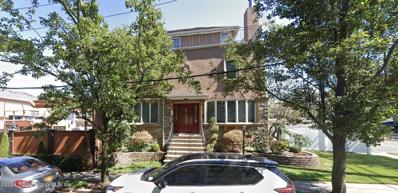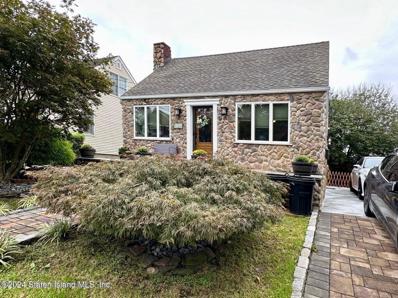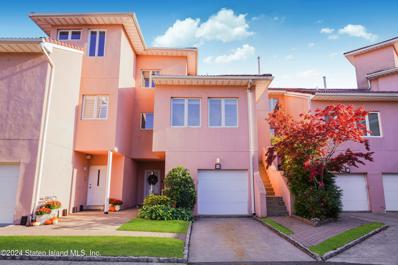Staten Island NY Homes for Sale
- Type:
- Single Family
- Sq.Ft.:
- 1,720
- Status:
- Active
- Beds:
- 4
- Lot size:
- 0.07 Acres
- Year built:
- 1965
- Baths:
- 1.00
- MLS#:
- 2406112
ADDITIONAL INFORMATION
- Type:
- Apartment
- Sq.Ft.:
- 1,248
- Status:
- Active
- Beds:
- 2
- Lot size:
- 2 Acres
- Year built:
- 1980
- Baths:
- 1.00
- MLS#:
- 2406102
ADDITIONAL INFORMATION
Welcome to this stunning, fully renovated two-bedroom, two-bath condo in the heart of Grantville! Every inch of this unit has been carefully redesigned, blending modern amenities with comfort to create the perfect urban retreat. Spacious Living Area: The open-concept living room is bathed in natural light, featuring new flooring, fresh paint, and updated lighting fixtures. Perfect for entertaining or relaxing. Modern Kitchen: Equipped with brand-new stainless steel appliances, quartz countertops, custom cabinetry, and a stylish subway tile backsplash. Two Generous Bedrooms: Each bedroom boasts ample closet space, large windows, and new flooring, providing a cozy, private escape. Designer Bathrooms: Both bathrooms have been updated with sleek vanities, new fixtures, and beautiful tile work. Private Balcony: Enjoy your morning coffee or evening relaxation with your private outdoor space, offering serene views of the surrounding area. Community Amenities: This complex includes a pool, Tennis court, and assigned parking. Prime Location: Conveniently located in Grantville, this condo is close to shopping, dining, and entertainment options, with easy access to public transit and major highways. This condo is a true gem, ideal for anyone looking for move-in-ready comfort with a touch of elegance.
$768,888
523 Lynn St Staten Island, NY 10306
- Type:
- Single Family
- Sq.Ft.:
- 1,440
- Status:
- Active
- Beds:
- 3
- Lot size:
- 0.05 Acres
- Year built:
- 1995
- Baths:
- 1.00
- MLS#:
- 2406108
ADDITIONAL INFORMATION
Welcome to this excellent maintained semi-attached single-family house with 3 bedrooms and 1.5 bathrooms in OAKWOOD, Staten Island. Central air, hardwood floor, all bedrooms have window and built-in closet; separate entrance to the first floor garage and the walk-in unit. This house features a large living room and a kitchen with a dining area - consisting of a granite counter top and stainless steel appliances. Through the second-floor's dining area, access is gained to the quiet and relaxing terrace, where you locate stairs leading to the backyard. Built-in garage and private space allows for the parking of two cars. Near multiple shops and located at a convenient distance from local and express bus stations. This could be your dream home. Appliance: stove, microwave, dishwasher
$1,299,000
331 Winchester Ave Staten Island, NY 10312
- Type:
- Single Family-Detached
- Sq.Ft.:
- 1,824
- Status:
- Active
- Beds:
- 3
- Lot size:
- 0.09 Acres
- Year built:
- 2024
- Baths:
- 2.00
- MLS#:
- 2406104
ADDITIONAL INFORMATION
New constuction!! This luxurious side hall colonial is loaded with all the high end bells and whistles. Stone & stucco front, grand foyer, 9 ft ceilings on 1st floor. 2nd floor features 3 bedrooms and there are 2 full and 1 half baths in the house. There's still time to choose colors and some materials to customize the house to your desired dream home. Expected date of completion and of 2024 - early 2025.
$1,288,000
51 Sampson Ave Staten Island, NY 10308
- Type:
- Single Family-Detached
- Sq.Ft.:
- 2,610
- Status:
- Active
- Beds:
- 5
- Lot size:
- 0.11 Acres
- Year built:
- 2000
- Baths:
- 3.00
- MLS#:
- 2406103
ADDITIONAL INFORMATION
Welcome to your new home which is centrally located and within walking distance of the train, bus and shopping! This beautiful custom-built, 4 bedroom, 3 and a half bath, center hall colonial offers an abundance of space and presents the perfect picture of comfortable Sophisticated living and family Entertainment. Step into the grand foyer, which leads to the spacious formal dining room, large bright kitchen, large living room, office, laundry room, powder room and backyard. The spacious dining room boasts custom blinds, a custom built-in bar and is perfect for casual family dinners as well as hosting large holiday gatherings and special occasions. The grand kitchen features vaulted ceilings, solar powered motorized skylights, a large island, quartz countertops, stainless steel appliances, and a patio door which leads to the beautiful and spacious fenced backyard that was built for entertainment. Your family and friends will enjoy sitting around multiple seating areas and/or the firepit while you barbecue in the outdoor kitchen. As you walk back inside and climb up the center staircase, you will enter a beautiful newly updated primary suite with a custom organized closet as well as a large walk-in closet and a newly updated primary bathroom with double sinks and a 6-foot shower. Additionally, you will enter 2 additional spacious bedrooms and another full bath. As you walk back downstairs, you will find a fully finished basement. This walk-in level of the home provides a versatile space, perfect for guests. It boasts a comfortable space, another full bathroom with a 5-foot shower stall as well as 2 bonus rooms and a one car garage. Additional upgrades are updated lighting throughout the house, custom blinds throughout the house, crown moulding, laundry room with slop sink and storage, new two-zone central air conditioning units, newly installed window screens, wired security
- Type:
- Single Family-Detached
- Sq.Ft.:
- 2,790
- Status:
- Active
- Beds:
- 5
- Lot size:
- 0.13 Acres
- Year built:
- 1925
- Baths:
- 1.00
- MLS#:
- 2406130
ADDITIONAL INFORMATION
Welcome to 374 Oakland Avenue located in the West Brighton neighborhood of Staten Island. This charming colonial-style property boasts plenty of character. It features ample living space with original woodwork, hardwood floors underneath the carpets, and an enclosed porch with large windows that provide natural light. The main floor includes a formal living room, a family room, and a formal dining room. The eat-in kitchen has glass doors that open to a deck and nice backyard, along with a half bath and laundry room for added convenience. Upstairs, the home offers four bedrooms, one with an extra-large closet and another that includes a small enclosed porch, adding a cozy touch. The full bathroom is complemented by high-hat lighting. The property also has an unfinished basement and two-car detached garage with a long driveway. Conveniently located a short distance from supermarkets, restaurants, and local transportation, including a fast ride to the Staten Island Ferry. Property is being sold as is, The property also has an unfinished basement presenting a great opportunity for buyers to personalize the space to their liking.
$3,200,000
12 Romer Rd Staten Island, NY 10304
- Type:
- Single Family-Detached
- Sq.Ft.:
- 6,000
- Status:
- Active
- Beds:
- 4
- Lot size:
- 0.45 Acres
- Year built:
- 1992
- Baths:
- 1.00
- MLS#:
- 2406109
ADDITIONAL INFORMATION
Tranquilty boasts this 5 level home with an elevator to take you to each floor that offers views of NY/NJ Harbor. Located on a private col de sac in prestigious Todt Hill. Enjoy the privacy of your own fitness center including an indoor pool, sauna, gym area, & workout room that you're able to use year round. Perfect home to host parties for all your family & friends with an octagon shaped room that features a bar & sound system and large party room with a kitchenette. The grand two-story entry opens into wall to wall windows with picturesque views and a walk our balcony. The primary bedroom features a balcony, 2 walk-in closets, & huge 5 piece bathroom. For the car collector the garage holds 5 cars and above the garage is a 2 room maids quarters. Don't miss out on the stunning views and unique amenities this home has to offer.
- Type:
- Single Family-Detached
- Sq.Ft.:
- 2,027
- Status:
- Active
- Beds:
- 3
- Lot size:
- 0.07 Acres
- Year built:
- 2004
- Baths:
- 1.00
- MLS#:
- 2406101
ADDITIONAL INFORMATION
GREAT INVESTMENT OPPORTUNITY CONVENIENTLY LOCATED
- Type:
- Single Family-Detached
- Sq.Ft.:
- 800
- Status:
- Active
- Beds:
- 3
- Lot size:
- 0.07 Acres
- Year built:
- 1925
- Baths:
- 2.00
- MLS#:
- 2406097
ADDITIONAL INFORMATION
Great home for first time home buyer or anyone looking down size Renovated and Gorgeous 1600 SqFt of living space, priced same as townhouse 2-3 Beds 2 Bath Ranch In A Highly Desirable Location On Cul-De-Sac Street with low property Taxes! Featuring New, Custom Kitchen With Quartz Countertop and Stainless Appliances,Ductless HVAC Units, lots of closet space, Full Finished Basement And More Level 1: Living/Dining Room,Kitchen,Bed,Bed, ¾ Bath,Access To Deck/Yard Basement: Bed,¾ Bath,Finished Basement,Laundry,Utility Room Near Beach, Park,Children's Playground,Local And Express Busses,Shopping Area And Vz Bridge FLOOD INSURANCE IS NOT REQUIRED
$499,999
88 South Ave Staten Island, NY 10303
- Type:
- Single Family
- Sq.Ft.:
- 1,170
- Status:
- Active
- Beds:
- 3
- Lot size:
- 0.08 Acres
- Year built:
- 2004
- Baths:
- 2.00
- MLS#:
- 2406091
ADDITIONAL INFORMATION
DRIVE BY ONLY - SOLD AS IS- WITH NON-PAYING OCCPANT -EVICTION IN PROGRESS. CALL FOR MORE DETAILS.
- Type:
- Single Family
- Sq.Ft.:
- 1,989
- Status:
- Active
- Beds:
- 2
- Lot size:
- 0.04 Acres
- Year built:
- 1989
- Baths:
- 2.00
- MLS#:
- 2406090
ADDITIONAL INFORMATION
Indulge in the epitome of luxurious shore living at Staten Island's prestigious Port Regalle community, where this premier unit offers not only stunning views of Great Kills Harbor and Raritan Bay but also an unparalleled living experience. Step into the renovated 2-bedroom, 3-bath townhouse with a loft, nestled in the heart of Great Kills Marina, and be greeted by an open living room and dining room combination adorned with high cathedral ceilings. The grandeur continues with a gas fireplace, perfect for cozy evenings, and sliders that lead to an amazing balcony, allowing you to immerse yourself in the breathtaking vistas. Countless upgrades adorn the home, from granite countertops to a water filtration system, Sub-Zero refrigerator, and Viking stove. Crown molding and recessed lighting add an extra touch of elegance. Retreat to the master suite where a Jacuzzi tub awaits, offering the ultimate in relaxation. Step out onto the upgraded fiberglass balcony to take in the awe-inspiring ocean views, or descend to your private patio, complete with pavers, for a serene outdoor experience. The newly renovated common area beckons with fire pits, Adirondack chairs, and umbrella-covered tables and chairs, all leading to a private beach accessed via a customized path. And with flood insurance included in the HOA fee, peace of mind comes standard. Conveniently located close to shopping and transportation, this residence offers not just luxury, but also convenience, in one of Staten Island's most sought-after communities.
$1,199,000
347 Clarke Ave Staten Island, NY 10306
- Type:
- Single Family-Detached
- Sq.Ft.:
- 2,637
- Status:
- Active
- Beds:
- 4
- Lot size:
- 0.13 Acres
- Year built:
- 1935
- Baths:
- 2.00
- MLS#:
- 2406083
ADDITIONAL INFORMATION
Discover your dream home on a spacious corner lot of 5,700 sq ft in the highly desirable Richmond Town neighborhood. This stunning single-family residence features: Inviting Open Floor Plan: Come into a bright living and dining area with elegant Brazilian cherry wood flooring, radiant heating, and oversized bay windows. Gourmet Kitchen: Enjoy cooking with stainless steel appliances, a 36-inch refrigerator, and stove, plus abundant counter and storage space. A generous 9-foot peninsula offers extra seating for gatherings. Convenience: A well-placed half bath is located on the first floor. Second Floor: Find three oversized bedrooms with ample closet space, central A/C, and a recently renovated ¾ bathroom. Luxurious Primary Suite: On the third floor, indulge in your private sanctuary with a walk-in closet, en-suite bathroom featuring a walk-in shower, a spacious vanity, and a potential jacuzzi tub. Enjoy pitched ceilings, a laundry room, and direct access to your outdoor patio. Lower-Level Features: Side entrance, additional closet space, and a well-appointed bathroom with modern amenities. Resort-Style Backyard: Your private oasis awaits! The backyard boasts a vast outdoor kitchen with a 36-inch Weber BBQ, hidden drop-down TV, and 10-foot counter. Dive into the impressive heated inground pool or relax in the two-story cabana featuring a LED-lit wet bar, gas fireplace, disco lighting, and rooftop seating. Don't miss this opportunity to own a slice of paradise! Contact us today for a private showing!
$1,775,000
337 Howard Ave Staten Island, NY 10301
- Type:
- Single Family
- Sq.Ft.:
- 4,472
- Status:
- Active
- Beds:
- 4
- Year built:
- 1980
- Baths:
- 5.00
- MLS#:
- L3588473
ADDITIONAL INFORMATION
Experience elevated living at 337 Howard Avenue, a stately colonial residence nestled on a 35,000 sq. ft. lot in Staten Island's exclusive Grymes Hill neighborhood. This remarkable three-story home offers four spacious bedrooms, including a private master suite with walk-in closets and access to a converted attic, alongside 4.5 luxurious bathrooms. The main floor's open-concept design features an eat-in kitchen, formal dining room, and family room, each with seamless access to a balcony that stretches across the home, providing breathtaking views of the Verrazano Bridge and the ocean-perfect for hosting gatherings. The lower level serves as a true retreat with a cozy living area, an additional kitchen, and a stunning indoor heated pool, complete with a private deck for an ideal indoor-outdoor experience. Unique amenities, such as wood and gas fireplaces, an outdoor kitchen, a cedar walk-in closet, and a character-filled brick pizza oven, make this property one of a kind. With a four-car driveway, two heating zones, and central air conditioning, 337 Howard Avenue offers both luxury and convenience. Positioned in a serene yet accessible location near the Verrazano Bridge, this home combines peaceful residential living with proximity to parks, schools, and local dining options. Discover sophisticated Staten Island living at its finest-this is a rare opportunity to make 337 Howard Avenue your?dream?home., Additional information: Appearance:Excellent,Green Features:Insulated Doors,Interior Features:Lr/Dr
- Type:
- Single Family-Detached
- Sq.Ft.:
- 1,815
- Status:
- Active
- Beds:
- 4
- Lot size:
- 0.14 Acres
- Year built:
- 1950
- Baths:
- 3.00
- MLS#:
- 2406082
ADDITIONAL INFORMATION
JUST UNPACK AND MOVE RIGHT IN! THIS TREMENDOUS RANCH SITS ON A 59 X 100 LOT. LOCATED IN PRIME AREA OF SILVER LAKE, NESSLED BETWEEN TWO PARKS AND JUST ONE BLOCK FROM THE GLOF COURSE,THIS RANCH WAS GUTTED A FEW YEARS BACK! 3-4 BEDROOMS, 3 CUSTOM FULL BATHS, CUSTOM GRANITE ISLAND KITCHEN, FORMAL LIVING ROOM, FORMAL DINING ROOM, DEN, FAMILY ROOM WITH FIREPLACE AND SLIDERS TO PATIO AND YARD. POSSIBLE 4TH BEDROOM AND OFFICE/GYM ON LOWER LEVEL. CENTRAL AIR, NEW OAK FLOORS AND MORE!! SURROUND SOUND SPEAKERS, FIRST FLOOR AS WELL WITH A SEPARATE SYSTEM, SMART LIGHTING, SAMSUNG APPLIANCES CUSTOM CLOSETS AND FULL ATTIC! WE COULD GO ON AND ON BUT YOU MUST SEE IT IN PERSON, YOU WILL NOT BE DISAPPOINTED! THIS BEAUTY WILL NOT LAST!!
$1,688,000
112 Woodvale Ave Staten Island, NY 10309
- Type:
- Single Family-Detached
- Sq.Ft.:
- 4,300
- Status:
- Active
- Beds:
- 5
- Lot size:
- 0.33 Acres
- Year built:
- 2024
- Baths:
- 3.00
- MLS#:
- 2406081
ADDITIONAL INFORMATION
Stunning modern home situated on a 14,388 lot. Welcome to 112 Woodvale Avenue, a meticulously crafted approx 4.300 sq ft home with a separate 605sq ft One Bedroom apartment - ideal for guests, or rental income. This elegant residence showcases a sophisticated stone and stucco exterior, with a private access road. Andersen windows, custom ornamental steel doors. Inside, enjoy radiant heated floors, high-efficiency baseboard heating, and cozy gas fireplace. The open kitchen is a chef's dream, featuring 42'' cabinetry, quartz countertops, a tiled backsplash, and premium GE Café appliances. The spacious primary suite offers a tray ceiling, built-in speakers, walk-in closet and a spa-inspired bath with a vessel tub. Thoughtfully designed for modern living, this home includes over 60 recessed lights, custom moldings, and a fully landscaped yard with solar panels, surveillance camera ad durable PVC fencing. With convenience and luxury in every detail, 112 Woodvale Avenue is ready to welcome you home.
$948,000
30 Harris Ln Staten Island, NY 10309
- Type:
- Single Family
- Sq.Ft.:
- 2,686
- Status:
- Active
- Beds:
- 4
- Year built:
- 2024
- Baths:
- 4.00
- MLS#:
- OLRS-0098183
ADDITIONAL INFORMATION
Newly Built 2-Story Semi-Detached Home at 30 Harris Lane, Rossville Welcome to your dream home at 30 Harris Lane, located in the heart of Rossville! This brand-new, 2-story semi-detached residence is part of an exclusive community of only 12 newly developed homes. Designed with modern elegance and luxurious features, this home is perfect for those seeking both style and convenience. Upon arrival, you'll be greeted by a charming covered porch that leads into a spacious dining room, complete with a convenient powder room. The open-concept layout seamlessly connects the dining area to the contemporary kitchen and sunlit living room, creating an ideal space for both everyday living and entertaining. The chef’s kitchen boasts custom cabinetry, premium appliances, and high-end finishes. High ceilings and wood-look tile with radiant heating ensure year-round comfort on the first floor. The bright living room opens to a wooden deck with stairs leading to your private yard—perfect for outdoor enjoyment. On the second level, you’ll find three generously sized bedrooms. The primary suite, located at the rear, features vaulted ceilings, two walk-in closets, and a luxurious en-suite bathroom. Two additional bedrooms share a stylish full bathroom, and a convenient laundry room completes this level. Rich hardwood floors add sophistication throughout the home. The finished full-height attic provides additional storage space, while the expansive lower level offers flexibility with a full bathroom, second washer/dryer, 8-foot ceilings, and the potential for an entertainment area or in-law suite. Radiant heating and matching tile from the first floor maintain comfort and continuity, with a separate entrance offering easy access to the outdoors. Outside, the property features a two-car parking pad, a private driveway, and a large, landscaped yard (28x50), providing plenty of space for parking and outdoor activities. Each home in this community showcases vibrant siding and stone accents, giving it unique charm and enhanced curb appeal. Located just 0.5 miles from PS 56 and within a 3-minute walk to the S74 bus stop, this home offers easy access to Staten Island Railway and other routes. Grocery stores like ShopRite and Stop & Shop are less than a mile away, and the nearby Korean War Veterans Parkway provides quick access to the West Shore Expressway and Outerbridge Crossing. Don’t miss out on this stunning new construction! Schedule a private tour of 30 Harris Lane today and discover luxurious living in one of Staten Island’s most sought-after neighborhoods!
- Type:
- Single Family-Detached
- Sq.Ft.:
- 1,001
- Status:
- Active
- Beds:
- 2
- Lot size:
- 0.06 Acres
- Year built:
- 1955
- Baths:
- 1.00
- MLS#:
- 2406073
ADDITIONAL INFORMATION
Charming and meticulously maintained home with stylish stone accents, nestled in the vibrant Great Kills neighborhood. This two-bedroom gem features elegant hardwood floors, 2.5 bathrooms, stylish raised panel doors, and a recently renovated basement with sleek ceramic flooring. Its prime location offers easy access to schools, transportation, and a nearby recreation area. Additionally, there's a spacious backyard perfect for outdoor enjoyment. The basement also includes a family room and and an bonus room, providing extra space and flexibility to suit your needs. Upstairs, the main bedroom can be split into two bedrooms, offering even more versatility.
- Type:
- Single Family-Detached
- Sq.Ft.:
- 2,000
- Status:
- Active
- Beds:
- 3
- Lot size:
- 0.09 Acres
- Year built:
- 1964
- Baths:
- 1.00
- MLS#:
- 2406062
ADDITIONAL INFORMATION
Welcome to 139 Bionia Ave!! This beautiful and fully renovated 2 family detached home can be yours! The first floor consist of 3 bedrooms and a modern kitchen with a full bathroom. The basement is an one bedroom apartment which can be a good rental income. The location is conveniently close to all transportation and minutes to the bridge. Schedule your showing today!
$1,290,000
46 Harbour Ct Staten Island, NY 10308
- Type:
- Single Family
- Sq.Ft.:
- 2,840
- Status:
- Active
- Beds:
- 3
- Lot size:
- 0.07 Acres
- Year built:
- 1987
- Baths:
- 2.00
- MLS#:
- 2406054
ADDITIONAL INFORMATION
Discover the luxurious ocean front community of Port Regalle. This one Family multi-level condo boasts amazing ocean front views right from your private backyard as well as unobstructed views from 2 private balconies. Beautifully renovated and offering contemporary elegance this state-of-the-art home features on first level radiant heat, Family room, entertainment area, 3/4 bath, laundry, utilities and SGD to your private patio oasis with pavers, just steps from the marina and common private area plus beach. On the Main Level you will experience a spacious open floor plan including beautiful black walnut hardwood floors, a stunning Eat In Kitchen with Island, marble countertops, stainless steel appliances including SubZero Refrigerator and wine cooler, Wolf stove + Wolf double oven, Miele dishwasher, Miele microwave and built in coffee and espresso machine, open large pantry, half bath, Queen size bedroom, fully tiled chocolate marble bathroom. Living room with woodburning fireplace and SGD to balcony with stairs leading to ground level patio, Dining room, a king size primary suite which includes sitting area, large 3/4 bath, WIC and SGD leading to your private balcony with breath taking water views, plus an additional bedroom. Heated garage, Rheem tankless continuous HW heater, total of 5 bathrooms, 2 zone central air + 2 ductless a/c units, and 2 zone heating. Conveniently located just minutes to shopping, restaurants and transportation.
- Type:
- Single Family
- Sq.Ft.:
- 1,368
- Status:
- Active
- Beds:
- 3
- Lot size:
- 0.06 Acres
- Year built:
- 1980
- Baths:
- 1.00
- MLS#:
- 2406076
ADDITIONAL INFORMATION
Renovated semi-attached on a quiet street in a prime area. New deck, new kitchen, new baths, refinished floors, freshly painted, new AC, new furnace, new hot water heater. Move right in.
$1,199,000
129 New Dorp Plz N Staten Island, NY 10306
- Type:
- Single Family-Detached
- Sq.Ft.:
- 3,012
- Status:
- Active
- Beds:
- 2
- Lot size:
- 0.13 Acres
- Year built:
- 1931
- Baths:
- 1.00
- MLS#:
- 2406053
ADDITIONAL INFORMATION
GREAT OPPORTUNITY TO OWN A MIXED USE BUILDING IN THE HEART OF NEW DORP. APPROX 3,000 SQ FT, 2 BEDROOM APARTMENT, 6 ROOMS FOR OFFFICE SPACE. NEWLY RENOVATED, NEW WINDOWS, NEW ROOF. MOTIVATED SELLER. PRESENT ALL OFFERS.
- Type:
- Apartment
- Sq.Ft.:
- 630
- Status:
- Active
- Beds:
- 1
- Lot size:
- 0.01 Acres
- Year built:
- 1950
- Baths:
- 1.00
- MLS#:
- 2406050
ADDITIONAL INFORMATION
Welcome to this charming one-bedroom co-op nestled in the highly desirable neighborhood of Randall Manor, Staten Island. This cozy yet spacious unit offers a blend of convenience and comfort, perfect for first-time buyers, downsizers, or anyone seeking a serene place to call home. Inside, you'll find a bright, airy living space with large windows that fill the room with natural light. The living room provides ample space for both relaxing and entertaining. The kitchen is well-equipped, featuring modern appliances, plenty of cabinet space, and tasteful finishes that make cooking a pleasure. The bedroom is generously sized, offering enough room for a king-sized bed along with additional furniture. The bathroom is both functional and stylish, with modern fixtures and a clean, fresh design. This co-op building is well-maintained and offers various amenities, including laundry facilities, secured entry, and additional storage. Located near public transportation, local parks, shopping, and restaurants, you'll have everything you need within easy reach. Randall Manor's tree-lined streets and quiet ambiance make it a true hidden gem in Staten Island. Come experience comfort and convenience in this beautiful Randall Manor co-op—schedule your viewing today!
$859,000
29 Idaho Ave Staten Island, NY 10309
- Type:
- Single Family-Detached
- Sq.Ft.:
- 1,950
- Status:
- Active
- Beds:
- 3
- Lot size:
- 0.17 Acres
- Year built:
- 1925
- Baths:
- 1.00
- MLS#:
- 2406046
ADDITIONAL INFORMATION
Located on a peaceful, tree-lined street in the highly desirable Pleasant Plains neighborhood, this charming Colonial offers 1,950 sq ft of thoughtfully designed living space on a spacious 50' x 150' lot. The 30' x 59' home includes three bedrooms and two bathrooms. The main level features a formal living room and an expansive dining area that connects to a fully renovated kitchen. A standout on this floor is the bright, inviting family room with vaulted ceilings, skylights, and large windows that fill the space with natural light. A cozy wood-burning fireplace with a stone surround adds warmth, while French doors lead to an oversized deck and a large, park-like backyard, perfect for entertaining. This level also includes a spacious bedroom, a full bathroom, and a convenient washer/dryer setup. Upstairs, there are two additional bedrooms and a charming bathroom with a vintage-inspired clawfoot tub, pedestal sink, and custom shelving. Impeccably maintained and move-in ready, this home provides a blend of classic style and modern comfort. Conveniently located near schools, shopping, and transportation, it offers an ideal opportunity for those seeking a peaceful retreat with ample space.
- Type:
- Single Family
- Sq.Ft.:
- 1,600
- Status:
- Active
- Beds:
- 5
- Lot size:
- 0.07 Acres
- Year built:
- 1930
- Baths:
- 1.00
- MLS#:
- 2406043
ADDITIONAL INFORMATION
Welcome to this beautifully maintained single-family home in Staten Island, offering a blend of comfort and functionality! Upon entry, you're welcomed into a spacious living and dining area, perfect for hosting gatherings or unwinding with loved ones. The adjoining kitchen is designed with ease in mind, and a half bath on this level adds convenience. Moving to the second floor, you'll find 3 generously sized bedrooms and a well-appointed full bathroom. But the space doesn't end there! The third level reveals 2 additional bedrooms, ideal for a home office, guest rooms, or personalized space. The fully finished basement with a full bathroom adds versatile living options, whether for recreation, a home gym, or extra storage. A private driveway running along the side of the home ensures parking convenience, and the location is close to all essential amenities, making this a rare find. This well-kept home awaits your visit!Minutes to Manhattan from St. George Ferry and S53 back to Brooklyn.
$1,480,000
377 Hanover Ave Staten Island, NY 10304
- Type:
- Single Family-Detached
- Sq.Ft.:
- 2,474
- Status:
- Active
- Beds:
- 6
- Lot size:
- 0.1 Acres
- Year built:
- 1960
- Baths:
- 2.00
- MLS#:
- 2406038
ADDITIONAL INFORMATION
Experience luxury and modern living in this custom-built, high-quality home located in Staten Island's coveted Concord neighborhood. Originally constructed by a renowned builder for his family, this expansive property features two spacious 6/6 units on a generous 42' x 100' lot. Each unit offers a seamless 6-room layout with a living and dining room combination ideal for contemporary lifestyles. Three spacious bedrooms in each unit include a main bedroom with a private full bath, showcasing elegant bathrooms and modern kitchens with sleek appliances. Radiant flooring in the kitchens and bathrooms adds an extra touch of comfort and luxury. The first-floor unit, currently a master suite with a walk-in closet and office, can easily revert to three bedrooms. Gleaming hardwood floors throughout add warmth, complemented by high 9 ft ceilings, creating an airy feel. Additional features include a finished basement, built-in garage, 11 split units for efficient climate control, and a finished attic for storage or customization. Crafted with a modern brick front and stucco exterior, the home exudes durability and classic appeal, enhanced by energy-efficient Anderson windows and built-in speakers in every room. Central vacuum systems add convenience, while extra-thick floor insulation ensures superior soundproofing between units. Conveniently located near public transport and shopping options, this property offers both luxury and practicality. Whether for homeownership or investment, this residence at 377 Hanover Avenue presents an unparalleled opportunity to own a premium piece of Staten Island real estate. Don't miss out on making this exceptional property your own.


Listings courtesy of One Key MLS as distributed by MLS GRID. Based on information submitted to the MLS GRID as of 11/13/2024. All data is obtained from various sources and may not have been verified by broker or MLS GRID. Supplied Open House Information is subject to change without notice. All information should be independently reviewed and verified for accuracy. Properties may or may not be listed by the office/agent presenting the information. Properties displayed may be listed or sold by various participants in the MLS. Per New York legal requirement, click here for the Standard Operating Procedures. Copyright 2024, OneKey MLS, Inc. All Rights Reserved.
IDX information is provided exclusively for consumers’ personal, non-commercial use, that it may not be used for any purpose other than to identify prospective properties consumers may be interested in purchasing, and that the data is deemed reliable but is not guaranteed accurate by the MLS. Per New York legal requirement, click here for the Standard Operating Procedures. Copyright 2024 Real Estate Board of New York. All rights reserved.
Staten Island Real Estate
Staten Island real estate listings include condos, townhomes, and single family homes for sale. Commercial properties are also available. If you see a property you’re interested in, contact a Staten Island real estate agent to arrange a tour today!
The county average for households married with children is 32.8%.
The median household income for the surrounding county is $89,427 compared to the national median of $69,021.
Staten Island Weather


