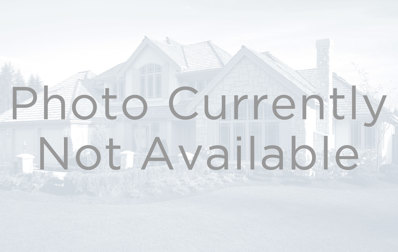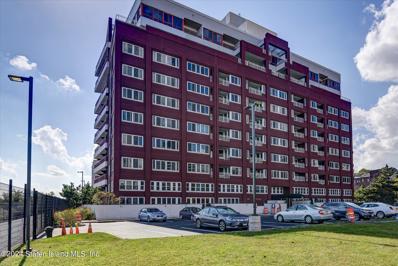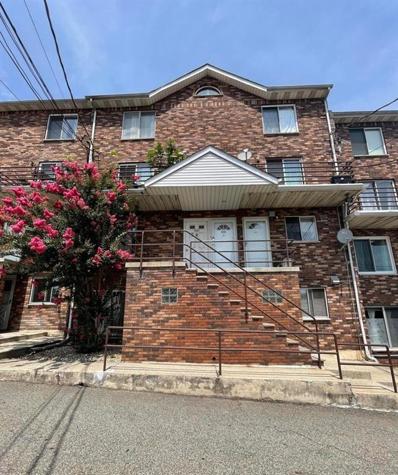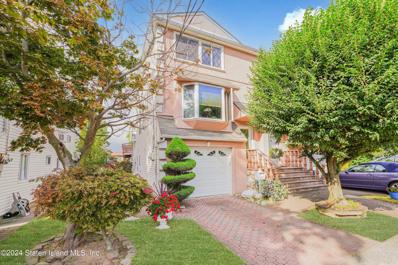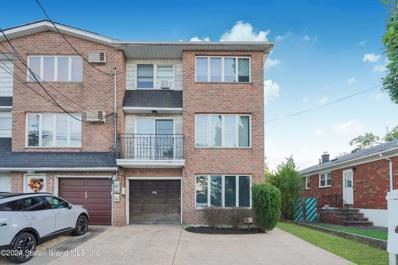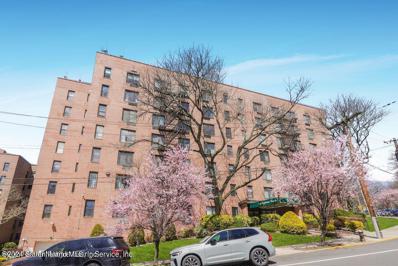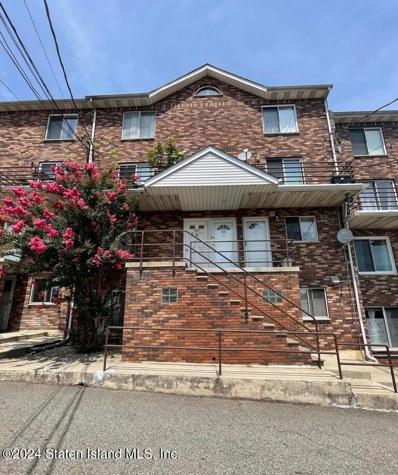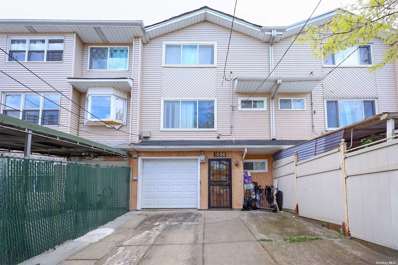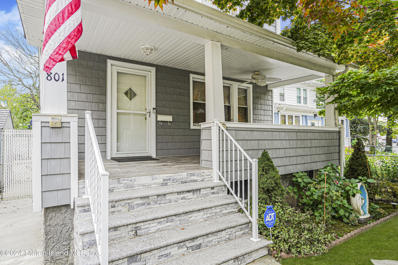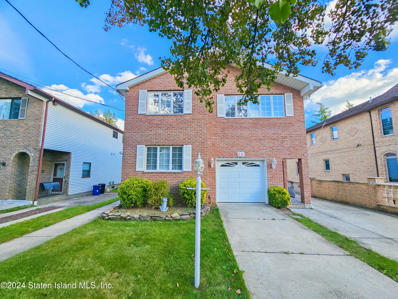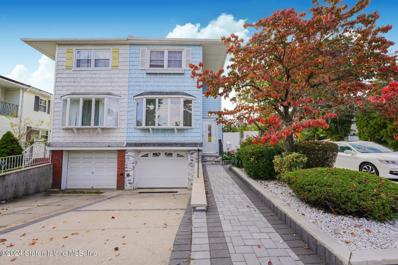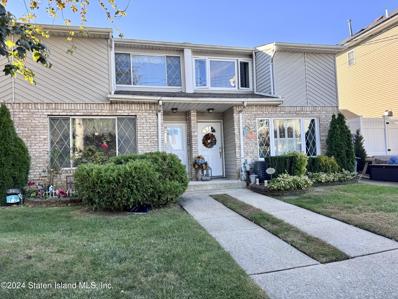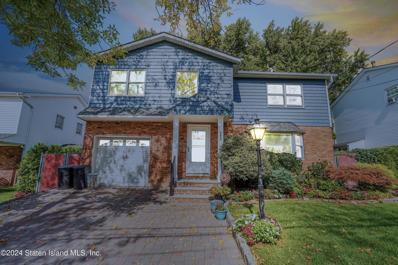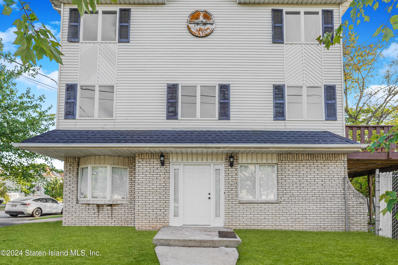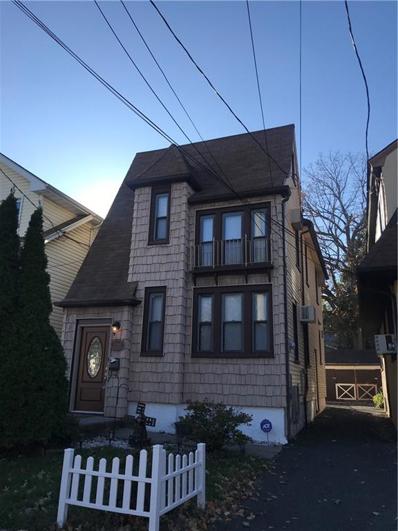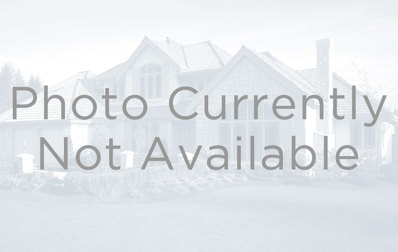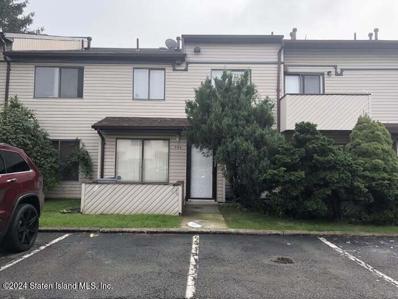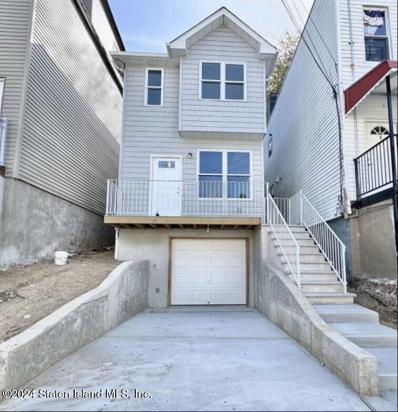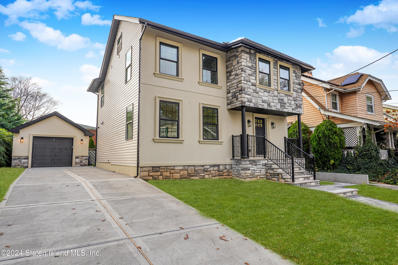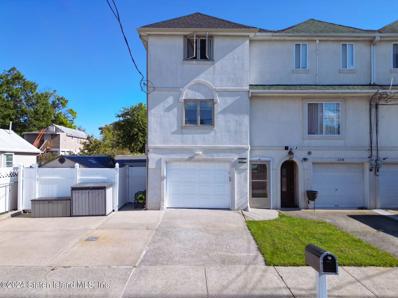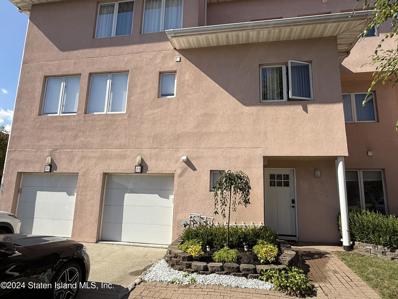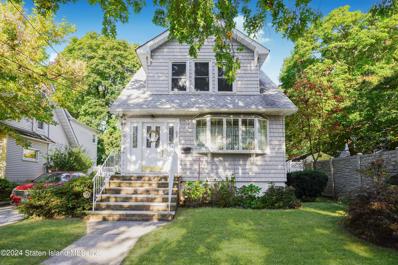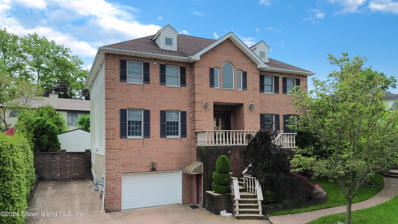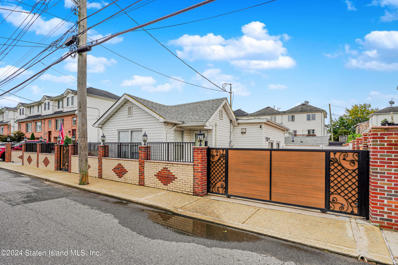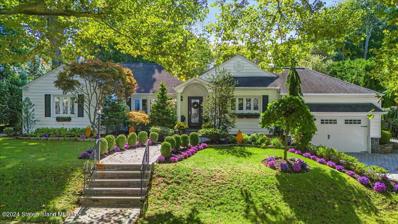Staten Island NY Homes for Sale
- Type:
- Apartment
- Sq.Ft.:
- 1,304
- Status:
- Active
- Beds:
- 1
- Year built:
- 1931
- Baths:
- 2.00
- MLS#:
- COMP-168310316370532
ADDITIONAL INFORMATION
Welcome home to this stunning 1,300+-square-foot loft-style huge one-bedroom condo! Enjoy the spacious feel with high ceilings and beautiful hardwood floors throughout. The well-proportioned en-suite bathroom and additional half bathroom add convenience and comfort. Step outside to your private outdoor terrace, perfect for taking in the sunrise and sunset water views and the Manhattan skyline. Features include: Central heat and air-conditioning- a 24-hour lobby attendant- a live-in super- BBQ area and tennis courts- dog run This pet-friendly home is situated in a gated community with a parking spot, making it an ideal retreat. Plus, you're just a short walk to the ferry for easy access to the city. The best dining experiences are close by, shopping, and culture. Snug Harbor and St. George Theatre.
- Type:
- Apartment
- Sq.Ft.:
- 1,307
- Status:
- Active
- Beds:
- 1
- Lot size:
- 0.03 Acres
- Year built:
- 1931
- Baths:
- 1.00
- MLS#:
- 2405675
ADDITIONAL INFORMATION
Welcome home to this stunning 1,300+-square-foot loft-style huge one-bedroom condo! Enjoy the spacious feel with high ceilings and beautiful hardwood floors throughout. The well-proportioned en-suite bathroom and additional half bathroom add convenience and comfort. Step outside to your private outdoor terrace, perfect for taking in the sunrise and sunset water views and the Manhattan skyline. Features include: Central heat and air-conditioning- a 24-hour lobby attendant- a live-in super- BBQ area and tennis courts- dog run This pet-friendly home is situated in a gated community with a parking spot, making it an ideal retreat. Plus, you're just a short walk to the ferry for easy access to the city. The best dining experiences are close by, shopping, and culture. Snug Harbor and St. George Theatre.
- Type:
- Condo
- Sq.Ft.:
- 900
- Status:
- Active
- Beds:
- 2
- Year built:
- 1988
- Baths:
- 1.00
- MLS#:
- 486631
ADDITIONAL INFORMATION
Introducing you to this comfortable living in this meticulously maintained 2-bedroom, 1-full bathroom condo located in the heart of Rosebank, Staten Island. With a prime first-floor location, this 900 sqft residence welcomes you with an abundance of charm. The well-appointed interior features a formal living room and a stylish eat-in kitchen, creating a perfect space for both relaxation and entertaining. With the added convenience of an HOA fee of 400 per month covering outside maintenance, snow removal, and sewer services, your worries are minimized, allowing you to fully enjoy the serenity of your surroundings. This move-in-ready gem offers not just a home, but a lifestyle, with the Verrazano Bridge just minutes away, providing an easy commute to both Brooklyn and Manhattan. Seize the opportunity to make this condo yours! Schedule your showing today!
- Type:
- Single Family
- Sq.Ft.:
- 1,564
- Status:
- Active
- Beds:
- 3
- Lot size:
- 0.06 Acres
- Year built:
- 1980
- Baths:
- 2.00
- MLS#:
- 2405690
ADDITIONAL INFORMATION
Beautiful One family semi-attached with hardwood floors throughout, Living room w/WBFP, Dining room, EIK w/deck off kitchen to backyard, half bath, Primary bedroom, 2 additional bedrooms, full bath.
- Type:
- Single Family
- Sq.Ft.:
- 1,276
- Status:
- Active
- Beds:
- 2
- Lot size:
- 0.04 Acres
- Year built:
- 1989
- Baths:
- 1.00
- MLS#:
- 2405687
ADDITIONAL INFORMATION
Welcome to this lower Todt Hill end-unit townhome located in a highly desirable neighborhood! Immaculately maintained, this home features 2 spacious bedrooms with brand-new carpet and 3 bathrooms. Step into the large living room, perfect for entertaining, and enjoy the added space of a cozy family room for more intimate gatherings. The eat-in kitchen provides a great area for casual dining and With 1-car garage offering additional storage, this home is as practical as it is charming. Situated in a sought-after area known for its friendly atmosphere and close proximity to parks, schools, and local amenities, this townhome is perfect for those looking to combine comfort and convenience. Move-in ready and waiting for you to call it home!
- Type:
- Apartment
- Sq.Ft.:
- 831
- Status:
- Active
- Beds:
- n/a
- Lot size:
- 0.02 Acres
- Year built:
- 1981
- Baths:
- 1.00
- MLS#:
- 2405680
ADDITIONAL INFORMATION
Ground floor studio apartment in 7 story building located in Grymes Hill section of Staten Island. Building sits across from Wagner College and 1-block from Clove Road and SI Expressway. Easy access to NYC with Express bus located on the corner of Clove Road and Howard Ave. Studio apartment offers a Foyer area as you enter either the front or rear door, Spacious Living room for entertaining, Galley Kitchen w/gas stove and dish washer, Full Bathroom, and abundant closet space. The unit has central heat/air conditioning. Apartment 1D has rear entrance from Martha Street directly into unit. Owner can park on Martha Street and access unit 1D without going through the Lobby. There is a fenced in area for owner to access this rear door also giving owner outdoor space for some limited use. NOTE pets allowed. Gas, Hot and Cold water included with HOA. Building has underground parking (Unit 1D does not have parking space). Studio needs updating currently. NOTE: L/A is owner. NOTE: SPECIAL ASSESTMENT MONTHY FOR SOLAR ROOF & BUDGET ASSESTMENT.
- Type:
- Apartment
- Sq.Ft.:
- 900
- Status:
- Active
- Beds:
- 2
- Lot size:
- 0.02 Acres
- Year built:
- 1988
- Baths:
- 1.00
- MLS#:
- 2405672
ADDITIONAL INFORMATION
Introducing you to this comfortable living in this meticulously maintained 2-bedroom, 1-full bathroom condo located in the heart of Rosebank, Staten Island. With a prime first-floor location, this 900 sqft residence welcomes you with an abundance of charm. The well-appointed interior features a formal living room and a stylish eat-in kitchen, creating a perfect space for both relaxation and entertaining. With the added convenience of an HOA fee of 400 per month covering outside maintenance, snow removal, and sewer services, your worries are minimized, allowing you to fully enjoy the serenity of your surroundings. This move-in-ready gem offers not just a home, but a lifestyle, with the Verrazano Bridge just minutes away, providing an easy commute to both Brooklyn and Manhattan. Seize the opportunity to make this condo yours! Schedule your showing today!
- Type:
- Single Family
- Sq.Ft.:
- n/a
- Status:
- Active
- Beds:
- 3
- Lot size:
- 0.03 Acres
- Year built:
- 1991
- Baths:
- 3.00
- MLS#:
- 3583931
ADDITIONAL INFORMATION
- Type:
- Single Family-Detached
- Sq.Ft.:
- 1,224
- Status:
- Active
- Beds:
- 4
- Lot size:
- 0.12 Acres
- Year built:
- 1925
- Baths:
- 1.00
- MLS#:
- 2405669
ADDITIONAL INFORMATION
Welcome to 801 Delafield Ave! This Single-family detached home has plenty to offer inside and out. On the outside you have an above ground pool, parking for 3 cars and a beautiful updated porch for relaxation or entertaining. Inside this wonderful home you will find 4 bedrooms, 1.5 bathrooms, a living space with an open concept, stand up attic, 3-season room & a partially finished basement. 801 Delafield also has a updated kitchen with SS appliances & granite countertops. As well as wood and laminate floors throughout. Stay cool throughout the summer and warm throughout the winter with Mitsubishi split unit on the 1st floor. Roof approx. 8 years young, Oil furnace approx. 10 years. Across the street from the Blessed Sacrament School. Close to Clove Lakes Park, as well as local and express buses. Level 1: OPEN PORCH, LARGE OPEN LIVING ROOM WITH BURNING FIREPLACE, FULL DINING ROOM, EAT IN KITCHEN SLIDING GLASS DOOR TO 3 SEASON ROOM, HALF BATH Level 2: PRIMARY BEDROOM, BEDROOM, BEDROOM, BEDROOM, FULL BATH Level 3: STAND UP ATTIC, UNFINISHED. BASEMENT: FULL, LAUNDRY ROOM.
$1,150,000
44 Hillcrest St Staten Island, NY 10308
- Type:
- Single Family-Detached
- Sq.Ft.:
- 2,816
- Status:
- Active
- Beds:
- 4
- Lot size:
- 0.1 Acres
- Year built:
- 1986
- Baths:
- 4.00
- MLS#:
- 2405666
ADDITIONAL INFORMATION
Step into this huge high ranch 2-family home, offering an abundance of space and sought-after amenities. Perfect for extended families or investors, this home features: Full finished basement with endless possibilities for recreation or extra living space. Gleaming hardwood floors throughout, adding warmth and elegance. Spacious lot, providing plenty of room for outdoor activities and entertaining. Private driveway and attached garage offer convenient parking and storage. Multiple bedrooms, bright living areas, and functional kitchens in each unit. Located in a desirable neighborhood, close to schools, parks, shopping, and transportation. This is the perfect home for comfort, convenience, and potential income! Don't miss your chance to own this incredible property.
Open House:
Sunday, 11/24 12:00-1:30PM
- Type:
- Single Family
- Sq.Ft.:
- 1,470
- Status:
- Active
- Beds:
- 3
- Lot size:
- 0.04 Acres
- Year built:
- 1975
- Baths:
- 1.00
- MLS#:
- 2405665
ADDITIONAL INFORMATION
1 FAMILY SEMI-ATTACHED HOME LOCATED IN GREAT KILLS AREA. THIS HOUSE IS IN MOVE-IN CONDITION. THE KITCHEN IS IN EXCELLENT CONDITION, WITH ONE HALF BATHROOM. BEAUTIFUL BACKYARD. BUILT-IN GARAGE, EASY ACCESS TO SHOPPING.
$425,000
84 Macon Ave Staten Island, NY 10312
- Type:
- Single Family
- Sq.Ft.:
- 816
- Status:
- Active
- Beds:
- 1
- Lot size:
- 0.02 Acres
- Year built:
- 1988
- Baths:
- 1.00
- MLS#:
- 2405659
ADDITIONAL INFORMATION
Welcome to this charming duplex townhouse in the heart of Eltingville! The first level there is a living room, kitchen and an in-unit washer. Upstairs, you'll find a large bedroom complete with a walk-in closet and a full bathroom. Beautiful block, plenty of street parking available as well as assigned parking, with lots of nearby shopping and easy transportation.
$1,149,888
205 Noel St Staten Island, NY 10312
- Type:
- Single Family-Detached
- Sq.Ft.:
- 2,812
- Status:
- Active
- Beds:
- 4
- Lot size:
- 0.14 Acres
- Year built:
- 1975
- Baths:
- 2.00
- MLS#:
- 2405661
ADDITIONAL INFORMATION
Welcome to 205 Noel St, a beautifully maintained four-bedroom 3 bathroom home nestled in the heart of Southeast Annadale. This spacious property boasts a formal living room and dining room, ideal for hosting guests or enjoying gatherings. The kitchen, with convenient access to the backyard, provides a seamless indoor-outdoor flow—perfect for summer BBQs or relaxing on the painted deck surrounded by vibrant flowers and nature. Beyond the home's charm, its location is unmatched. Just a short drive away to all of the local schools, restaurants, and malls. With only a 5 minutes walk you'll also find the serene shores of Southeast Annadale Beach, Blue Heron Park with its walking trails and nature views, and the expansive Wolfe's Pond Park. These outdoor escapes offer the perfect blend of relaxation and recreation right at your doorstep. Whether you're looking for space, elegance, or access to nature, this home delivers it all in a peaceful and highly sought-after neighborhood. Schedule a private tour today!
- Type:
- Single Family-Detached
- Sq.Ft.:
- 1,980
- Status:
- Active
- Beds:
- 4
- Lot size:
- 0.23 Acres
- Year built:
- 1986
- Baths:
- 2.00
- MLS#:
- 2405660
ADDITIONAL INFORMATION
This spacious single-family detached home is situated on a generous 100x100 lot an overlooks Huguenot Pond Park. The ground floor features a large family room, kitchen, and a convenient 3/4 bathroom. On the second floor, you'll find an eat-in kitchen, a combined living and dining area, a half bathroom, and an office that can be used as a fourth bedroom. The third floor offers three bedrooms, ample closet space, and a full bathroom. The expansive backyard also has an in-ground pool.
- Type:
- Single Family
- Sq.Ft.:
- 1,710
- Status:
- Active
- Beds:
- 3
- Lot size:
- 0.06 Acres
- Year built:
- 1910
- Baths:
- 2.00
- MLS#:
- 486565
ADDITIONAL INFORMATION
Beautiful Westerleigh Detached single-family home, First Floor features a spacious living room and floor-to-ceiling stone wood-burning fireplace. Half bath, beautiful oak hardwood flooring, dining room that is anchored with extra space for a possible study nook, kitchen with granite counters, tiled backsplash, porcelain tiled floor, stainless steel appliances, and sliding doors leading to the backyard. The second-floor features 3 good size bedrooms and one full bathroom, and an attic for storage space. Detached garage. Close to Forest Ave shopping area and Clove Lakes Park. S48 to the ferry. This home provides peaceful living and convenience. Don't miss your chance to make this delightful property yours!
- Type:
- Townhouse
- Sq.Ft.:
- 1,656
- Status:
- Active
- Beds:
- 3
- Year built:
- 2006
- Baths:
- 3.00
- MLS#:
- COMP-168306966378640
ADDITIONAL INFORMATION
Welcome home to this conveniently located single-family semi-attached home offering 3 bedrooms and 3 bathrooms. Light all day, this open-concept home is comfortable and contemporary—a completely renovated modern eat-in kitchen with designer cabinetry, granite countertops, and stainless steel appliances. There is access to the deck and the backyard off the kitchen. The backyard has an above-ground pool for fun and entertaining in the warmer months: fully finished basement and 1 car garage. Close to shopping, restaurants, and transportation.
- Type:
- Single Family
- Sq.Ft.:
- 999
- Status:
- Active
- Beds:
- 2
- Lot size:
- 0.02 Acres
- Year built:
- 1985
- Baths:
- 1.00
- MLS#:
- 2405649
ADDITIONAL INFORMATION
This spacious 2-bedroom unit is delivered vacant and offers everything you need for comfortable living! Featuring a dining room, a large living room, and a loft with walk-in storage, this unit has tons of closet space. Enjoy the perks of HOA fees, which include access to a swimming pool, tennis courts, and assigned parking. Conveniently located near transportation and shopping areas, this home is perfect for a modern lifestyle. Do Not Disturb Tenant—drive by only to preview your future home!
- Type:
- Single Family-Detached
- Sq.Ft.:
- 1,500
- Status:
- Active
- Beds:
- 3
- Lot size:
- 0.06 Acres
- Year built:
- 2024
- Baths:
- 1.00
- MLS#:
- 2405647
ADDITIONAL INFORMATION
NEW CONSTRUCTION LARGER 1 FAMILY, 3 BEDROOMS, 3 BATHROOM HOME WITH A BUILT IN GARAGE AND A BIG BACKYARD. CONVENIENTLY LOCATED CLOSE TO ST. GEORGE FERRY AND SI EMPIRE OUTLETS. LEVEL 1: 1/2 BATH, LARGE LIVING/DINING RM, SEPARATE EAT IN KITCHEN WITH SLIDING DOOR TO YARD. LEVEL 2: 3 BEDROOMS WITH 2 FULL BATHS. BASEMENT: GARAGE, UTILITY ROOM.
- Type:
- Single Family-Detached
- Sq.Ft.:
- 1,920
- Status:
- Active
- Beds:
- 4
- Lot size:
- 0.1 Acres
- Year built:
- 1930
- Baths:
- 1.00
- MLS#:
- 2405642
ADDITIONAL INFORMATION
Discover this beautifully renovated single-family home in Sunset Hill. The exterior features a charming combination of stucco and brick, a new roof, new pavers, concrete walkways, and fresh grass. The first floor boasts an open-concept layout that seamlessly integrates the kitchen, living room, and dining room. The kitchen includes an island with stainless steel appliances, while the living and dining areas are complemented by a half bathroom with porcelain flooring and sliding doors leading to the backyard. The second floor offers four generously sized bedrooms with wood floors, a washer/dryer conveniently located in the hallway, a shared full bathroom, and access to an attic for additional storage. The primary bedroom includes a 3/4 bathroom suite and a walk-in closet. Additional highlights of this home include two-zone central air and forced hot air. The fully finished basement provides extra living space. Outside, you'll find a long driveway that can accommodate multiple cars and an oversized garage situated at the back of the property. Every detail in this home has been thoughtfully designed. Come see this beautiful home today!
- Type:
- Single Family
- Sq.Ft.:
- 1,674
- Status:
- Active
- Beds:
- 3
- Lot size:
- 0.05 Acres
- Year built:
- 2000
- Baths:
- 1.00
- MLS#:
- 2405635
ADDITIONAL INFORMATION
Welcome to 156 colony Ave, located in the heart of Midland Beach, perfectly maintained semi-detached single family home, this beautiful house is above ground with three levels, newly renovated with a new roof, siding, windows, hot water boiler. On the ground level, discover a convenient washer/dryer hook-ups alongside a versatile space perfect for family gatherings or entertainment. Ascend to the second level with hardwood floors through out where a cozy living room awaits, seamlessly flowing into the kitchen/dining room combination complete with a 3/4 bathroom for added convenience. Behind the kitchen there is extra space either sunroom or office space offering a serene escape from the bustle of everyday life. The third level offers you 3 generously sized bedrooms and an additional full bathroom. Every room is equipped with A/C split units for personalized comfort. With 220v electric capability, charging your car is a breeze, while the recently paved side yard provides the ideal setting for outdoor relaxation. Embrace beachside living with the sandy shores just a leisurely stroll away, while the home's prime location offers easy access to an array of amenities including shops, restaurants, supermarkets, and transportation options. With the Verrazano Bridge nearby, commuting is a breeze! Also offer intelligent control and celling light through out the whole house, even more to discover don't miss your chance to call this coastal retreat your home! FIRST AND SECOND FLOOR BUILDING SIZE IS 18'X 38' & THIRD FLOOR BUILDING SIZE IS 18' X 31'. Schedule your private showing because it won't last long .
- Type:
- Single Family
- Sq.Ft.:
- 1,950
- Status:
- Active
- Beds:
- 2
- Lot size:
- 0.05 Acres
- Year built:
- 1988
- Baths:
- 2.00
- MLS#:
- 2405634
ADDITIONAL INFORMATION
Welcome to the luxurious premier units in Port Regalle community. This condo features a generous main floor open plan, incorporates an entry foyer with coat closet, large kitchen, dining area, living room, oversized wall-to-wall windows and staircase that traverses two levels of the home. Custom-built fireplace with marble and wood paneling. Wainscoting in the prestige dining room. The living space is excellent for entertainment with a flat-screen TV, wired in-wall audio/video system, open to the courtyard, and waterfront. The upper level has two bedrooms that include an en-suite master bedroom, with a walk-in-closet, large master bath with walk-in shower and a freestanding tub. A loft area and an additional bedroom conclude this level. The house is equipped with a central heating & air conditioning system, laundry room, one car built-in garage, and reserved parking for three more vehicles. Finally, the development has a promenade, a private harbor in front of the units with 65 boat slips, enough so that each household could moor a boat on the site with a common area with lounge chairs and tables. Access to a private beach only for Port Regalle homeowners! PLEASE NOTE THE MONTHLY HOA FEE COVERS SNOW REMOVAL, UP KEEP WITH THE GROUNDS LANDSCAPING, GARBAGE REMOVAL & WATER BILL.
$849,000
101 8th St Staten Island, NY 10306
- Type:
- Single Family-Detached
- Sq.Ft.:
- 1,290
- Status:
- Active
- Beds:
- 3
- Lot size:
- 0.11 Acres
- Year built:
- 1930
- Baths:
- 1.00
- MLS#:
- 2405630
ADDITIONAL INFORMATION
Charming Dutch Colonial home in the heart of New Dorp! On 50X100 property. Living room & bright sunlit sunporch perfect for relaxation. Spacious formal Dining Room, modern updated eat in kitchen with walk out to a lovely deck & garden that surrounds an in-ground pool. Hardwood flooring, central air for comfort & a finishable walk up attic! Walk to train & shopping. Blink and it's gone!
$1,499,000
25 Aviva Ct Staten Island, NY 10307
Open House:
Sunday, 11/24 2:30-4:30PM
- Type:
- Single Family-Detached
- Sq.Ft.:
- 4,852
- Status:
- Active
- Beds:
- 4
- Lot size:
- 0.26 Acres
- Year built:
- 1995
- Baths:
- 2.00
- MLS#:
- 2405626
ADDITIONAL INFORMATION
Welcome to 25 Aviva Court, a stunning two-family center hall colonial nestled in a serene private waterfront cul-de-sac. This custom home sits on a large 11,410 square foot lot, offering over 4,800 square feet of luxurious living space, not including the finished basement. The main residence boasts 4 spacious bedrooms and 3 beautifully appointed bathrooms. In the heart of the home, is the custom kitchen, featuring top-of-the-line Viking and Sub-Zero appliances. Gleaming hardwood floors, custom crown molding, and elegant finishes adorn the interiors, while large Andersen windows flood the space with natural light. gorgeous family room, complete with a fireplace. The finished basement provides additional space for recreation , and the oversized garage ensures ample parking and convenience. Step outside to your private oasis—a huge backyard with a gorgeous inground pool, perfect for entertaining or relaxing. This home truly has it all, blending luxury, comfort, and style in a coveted location, near a park, restaurants, transportation, shopping and great schools.
- Type:
- Single Family-Detached
- Sq.Ft.:
- 1,154
- Status:
- Active
- Beds:
- 4
- Lot size:
- 0.15 Acres
- Year built:
- 1930
- Baths:
- 3.00
- MLS#:
- 2405621
ADDITIONAL INFORMATION
Spacious in Prime Location,Tthis amazing 4-bedroom ranch is located just one block from Hylan Blvd, offering the perfect blend of comfort and convenience. With nearby shopping, transportation, schools, and takeout options, everything you need is just minutes away. Plus, you're less than 5 minutes from the Verrazano Bridge, making commuting a breeze! The property sits on two separate tax lots, each measuring 40 x 82, giving you the unique opportunity to build two detached, two-family homes on each lot. Whether you're looking for your forever home or an incredible investment opportunity, this property offers endless potential. Don't miss out on this excellent chance to own in such a desirable location!
$1,699,999
48 Grymes Hill Rd Staten Island, NY 10301
- Type:
- Single Family-Detached
- Sq.Ft.:
- 2,840
- Status:
- Active
- Beds:
- 3
- Lot size:
- 0.28 Acres
- Year built:
- 1950
- Baths:
- 3.00
- MLS#:
- 2405641
ADDITIONAL INFORMATION
Elegant ranch on Grymes HIll. Renovated in and out. Details abundant: Crown molding, barrel ceiling, radiant heat on all tile floors, heated pool, outdoor space covered, 3 bedrooms, 3 baths, exercise room, laundry room, 2 fireplaces, cedar closets, sprinkler and alarm system.
IDX information is provided exclusively for consumers’ personal, non-commercial use, that it may not be used for any purpose other than to identify prospective properties consumers may be interested in purchasing, and that the data is deemed reliable but is not guaranteed accurate by the MLS. Per New York legal requirement, click here for the Standard Operating Procedures. Copyright 2024 Real Estate Board of New York. All rights reserved.

The information is being provided by Brooklyn MLS. Information deemed reliable but not guaranteed. Information is provided for consumers’ personal, non-commercial use, and may not be used for any purpose other than the identification of potential properties for purchase. Per New York legal requirement, click here for the Standard Operating Procedures. Copyright 2024 Brooklyn MLS. All Rights Reserved.

Listings courtesy of One Key MLS as distributed by MLS GRID. Based on information submitted to the MLS GRID as of 11/13/2024. All data is obtained from various sources and may not have been verified by broker or MLS GRID. Supplied Open House Information is subject to change without notice. All information should be independently reviewed and verified for accuracy. Properties may or may not be listed by the office/agent presenting the information. Properties displayed may be listed or sold by various participants in the MLS. Per New York legal requirement, click here for the Standard Operating Procedures. Copyright 2024, OneKey MLS, Inc. All Rights Reserved.
Staten Island Real Estate
Staten Island real estate listings include condos, townhomes, and single family homes for sale. Commercial properties are also available. If you see a property you’re interested in, contact a Staten Island real estate agent to arrange a tour today!
The county average for households married with children is 32.8%.
The median household income for the surrounding county is $89,427 compared to the national median of $69,021.
Staten Island Weather
