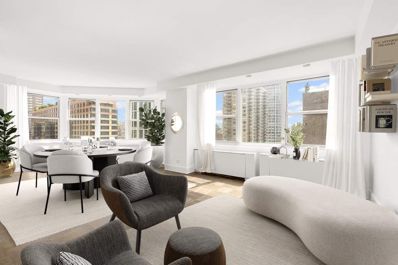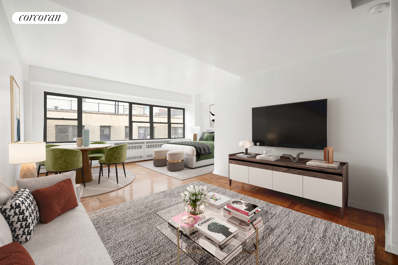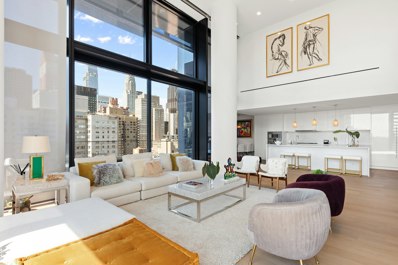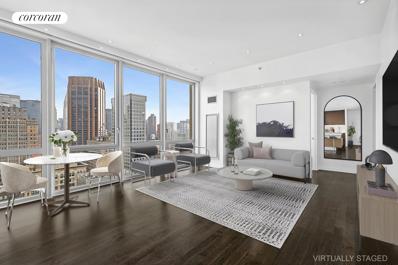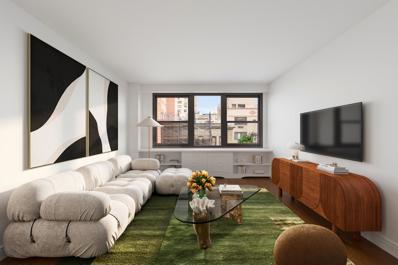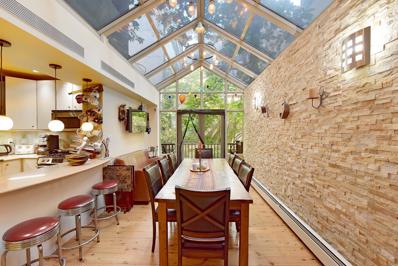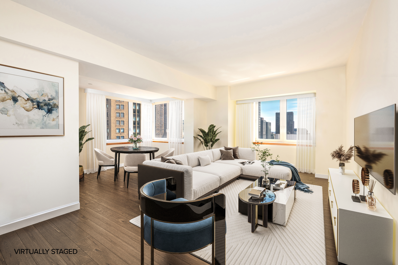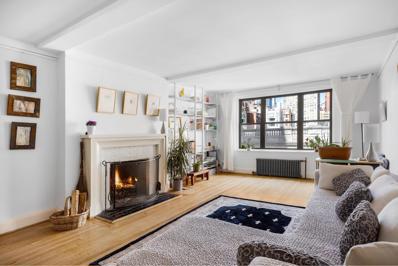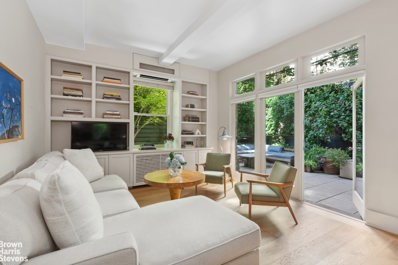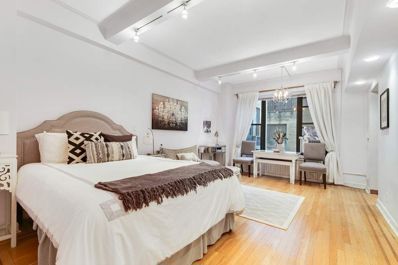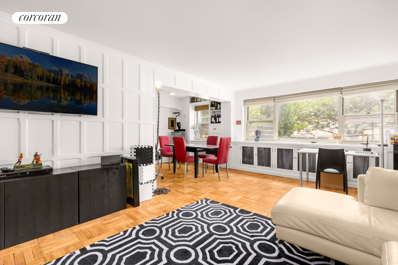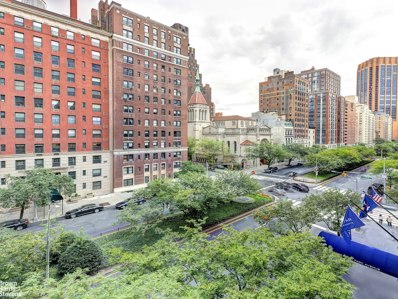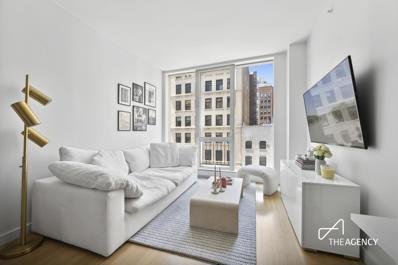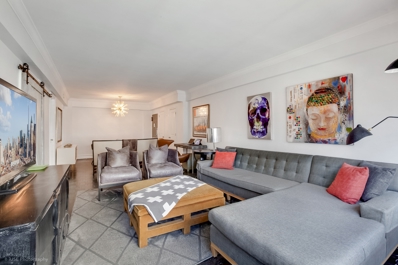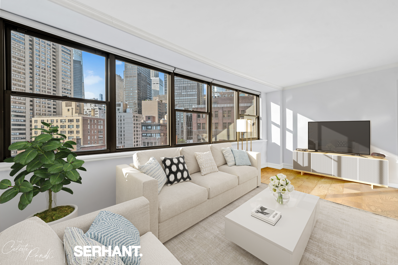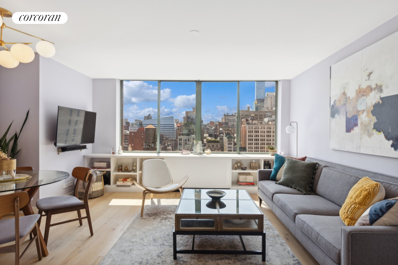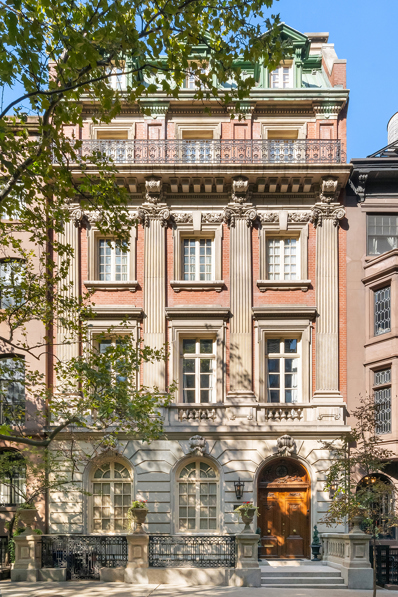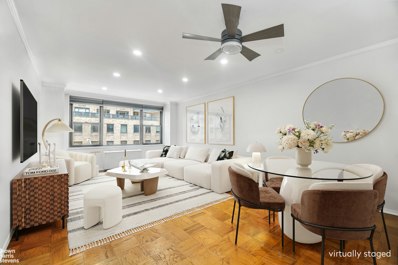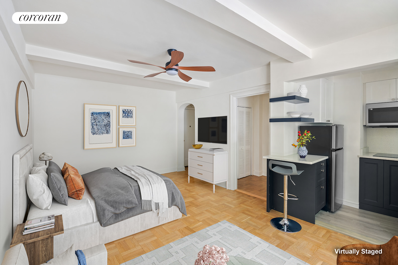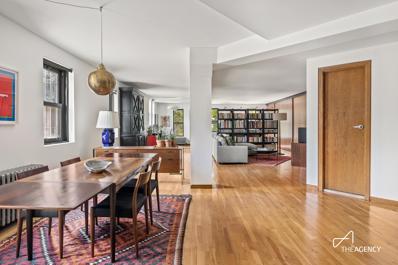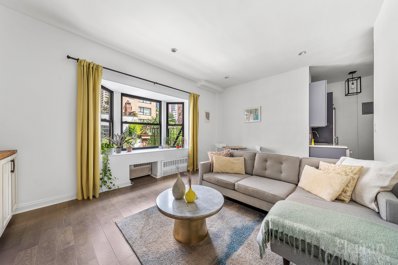New York NY Homes for Sale
$1,550,000
155 E 34th St Unit 19D New York, NY 10016
- Type:
- Apartment
- Sq.Ft.:
- 1,441
- Status:
- Active
- Beds:
- 2
- Year built:
- 1962
- Baths:
- 2.00
- MLS#:
- PRCH-35213897
ADDITIONAL INFORMATION
Open sky, light and views from every single room of this 19th floor residence - plus a private terrace! Experience urban sophistication with this palatial 1,441 square foot two-bedroom, two-bathroom condo residence where contemporary design meets serene outdoor living. This residence features a unique and thoughtfully designed layout, centered around a private terrace that serves as a tranquil oasis as the heart of the home. Surrounded by glorious views of the city from the north, the south and over to the East River, you will enjoy every part of the day as the light shifts in this home. Airy and sun-filled, the wide unobstructed open city and water views are perfectly framed by each oversized window in every room offering abundant natural light throughout the apartment. 19D is also graced with a generous layout, hardwood floors throughout, and an enormous windowed eat-in kitchen with stainless steel appliances and abundant storage opportunity. The living and dining areas are effortlessly connected creating a harmonious ambiance perfect for entertaining or even a possibility to transform the dining area into a home office, nursery or 3rd bedroom. The corner primary bedroom features a full en-suite bathroom and two large closets. Both bedrooms are thoughtfully designed for relaxation and privacy, with generous space and storage. The bathrooms are classic in New York City design: enveloped in pristine white tiles, creating a bright atmosphere, minimalist arrangement, and a clean crisp aesthetic. With four additional deep closets in the apartment’s hallway, the storage is exceptional. Centrally located in Murray Hill, The Warren House Condominium is a 20-story white-brick building with 330 units, built in 1962 and converted to condo in 1986. Low common charges and taxes are a big draw here, and the excellent staff includes 24-hour doorman, full-time concierge, porters, plus on-site building manager. Amenities include a gorgeous landscaped roof deck with sweeping city views, garage, laundry, storage and pets are welcome. Furnished photos are virtually staged.
- Type:
- Apartment
- Sq.Ft.:
- n/a
- Status:
- Active
- Beds:
- n/a
- Year built:
- 1960
- Baths:
- 1.00
- MLS#:
- RPLU-33423161115
ADDITIONAL INFORMATION
NO BOARD APPROVAL NECESSARY / SPONSOR UNIT !!! Come see this very spacious, south facing studio apartment with a large sleeping alcove. Located on a high floor with tons of sunlight and hardwood floors throughout, a dressing room and an overabundance of closet space, this rare find sponsor unit is an excellent hassle-free investment property or the ideal space to call home. Dishwashers are allowed. This is surely a must visit! 210 East 36th Street is a centrally located co-op building with close proximity to great shopping and restaurants as well as multiple subway lines including Grand Central Station and the NY Waterway. There is a live in super, a part -time doorman (4PM-12AM 7 Days/Week) and a modern 24-hour video monitored lobby. Amenities include elevator, a laundry room, private storage, bike storage, and a brand-new, residents' roof deck overlooking the Empire State Building! 210 East 36th Street is a 13 story co-op consisting of 102 units. The building is pet friendly. Sublets, pied-à-terre, and parents buying with children are permitted. Photos Are Virtually Staged
- Type:
- Apartment
- Sq.Ft.:
- n/a
- Status:
- Active
- Beds:
- 1
- Year built:
- 1935
- Baths:
- 1.00
- MLS#:
- COMP-166681495435163
ADDITIONAL INFORMATION
Welcome to your serene oasis in the heart of Manhattan! This elegant and spacious one-bedroom, one-bathroom in Kips Bay sits on the top floor of a wonderfully maintained boutique co-operative. Bathed in natural light from its desirable south exposure, this residence boasts an open and airy layout that invites comfort and sophistication. As you enter the apartment, you are greeted by an expansive, airy apartment with original hardwood floors. The king-sized bedroom provides a tranquil retreat, offering ample space for relaxation and rest. The bathroom, thoughtfully renovated in 2016, features contemporary finishes and fixtures. Special features include custom lightning and ceiling fixtures, along with ample storage in the apartment, with closet organizers installed for your convenience. Nestled within an elevator boutique co-op, this home offers more than just a place to live—it promises a lifestyle. Enjoy the tranquility of two shared gardens, equipped with a BBQ, and shared communal seating, perfect for unwinding or entertaining. Additional conveniences include a live-in super, elevator, bike & additional storage for rent in the basement, as well as on-site laundry facilities, which were just remodeled in 2023. This co-op permits co-purchasers, gifting & guarantors allowed with board approval. Pied-a-terres are considered on a case-by-case basis, and subletting is permitted after three years, subject to co-op approval, with a maximum sublet period of two consecutive years. Pets are welcome, also pending board approval. The surrounding neighborhood has everything one could wish for - conveniently located near Trader Joes, Whole Foods, Fairway, Target as well as a variety of bars and restaurants. Transportation is easily accessible via the M15 and M34 buses & a few blocks away from the 6 train. Experience the best of Manhattan living in this bright, sunny, and spacious co-op. Make it your wonderful primary residence today!
$6,150,000
695 1st Ave Unit 28E New York, NY 10016
- Type:
- Duplex
- Sq.Ft.:
- 2,835
- Status:
- Active
- Beds:
- 3
- Year built:
- 2019
- Baths:
- 4.00
- MLS#:
- RPLU-63223174403
ADDITIONAL INFORMATION
Endless possibilities await you at One United Nations Park for Apartment 28E. This extraordinary LUXURY DUPLEX, blends modern design, a prime location, and sophisticated features. Residence Highlights: Layout: 3 Bedrooms, 3.5 Bathrooms Sun-flooded southwest corner exposure offering iconic river and city views Expansive Wraparound Private Terrace - perfect for relaxation and entertaining Private Elevator access directly to the residence Living Spaces: Ceilings soar above 18' high Open Kitchen: Large Island with Calacatta Lincoln Marble Counters High-End Dornbracht Fixtures and Gaggenau Appliances Custom Italian White Lacquer Cabinetry Adjacent Den/Dining for Added Versatility Primary Suite: Spacious Walk-In Closet Luxurious Primary Bathroom with Double Vanities and a Freestanding Tub Convenience: In-unit Washer/Dryer for added comfort and functionality Finishes: Elegant White Oak Floors throughout the residence Technology: Crestron Smart Home System: Controls temperature, lighting, and motorized window shades with ease, compatible with iOS and Android devices Designed by Brian Meier this building offers a truly elevated living experience, seamlessly blending luxury and convenience. With discreet direct entry from the onsite parking garage, residents enjoy effortless access. billiards and games lounge, catering kitchen, private dining area, screening The impressive amenities suite features soaring ceilings and abundant natural light, enhancing well-being. Highlights include a 70-foot indoor lap pool, steam and sauna rooms, and an expansive fitness center with a private training studio. Social and recreational spaces are thoughtfully curated, with a room, playroom, and an exclusive club lounge for residents
$1,695,000
39 E 29th St Unit 30D New York, NY 10016
- Type:
- Apartment
- Sq.Ft.:
- 826
- Status:
- Active
- Beds:
- 1
- Year built:
- 2008
- Baths:
- 1.00
- MLS#:
- RPLU-33423164837
ADDITIONAL INFORMATION
Twenty9th Park Madison is an award winning full-service condominium conveniently located in the Flatiron/NoMad section of Manhattan. Named "Best High-Rise in New York" by Americas Property Awards for its uncompromising attention to detail and overall excellence in the real estate industry! Facing North, the unit's floor-to-ceiling windows allow for significant natural sunlight to permeate throughout the residence and reflect effortlessly off of the crystal white countertops in its state-of-the-art kitchen. This high-end open gourmet kitchen style upholds wenge wood cabinetry, Sub-Zero refrigerator, Thermador oven and cooktop, and Fisher & Paykel dishwashers. The extra-large bedroom is complemented beautifully by an en suite bath that brings forth a spa-like atmosphere with a deep soaking tub, wenge wood vanity and soothing stone floors. Other features that round out this remarkable unit include electronic window dressings, hardwood flooring, washer/dryer, 10 ft ceilings, and dramatic views, including a picturesque view of the Empire State Building. The building maintains a 24-hour concierge, furnished rooftop deck with four barbecue grills, fitness center and yoga room, parking garage, resident superintendent and an espresso bar/cold storage in the lobby. Convenient to all major transportation, Madison Square Park, The Mondrian Hotel, Eataly, Eleven Madison, Scarpetta, Whole Foods, and so much more - Don't miss out on this rare opportunity! Please be advised that the photographs contained in this listing have been virtually staged.
- Type:
- Apartment
- Sq.Ft.:
- n/a
- Status:
- Active
- Beds:
- 2
- Year built:
- 1964
- Baths:
- 1.00
- MLS#:
- RPLU-5123183914
ADDITIONAL INFORMATION
Welcome to 200 East 27th Street, an exceptional two-bedroom residence in excellent condition boasting stunning Empire State views. Step inside and be greeted by the spacious loft-like living room, complemented by a large dining area and exquisite hardwood floors that add a touch of elegance to the home. The open kitchen is a chef's delight, featuring granite counters, custom cabinets, and stainless steel appliances. Whether you're preparing a simple meal or hosting a dinner party, this well-appointed kitchen provides ample space and functionality. The primary bedroom offers a serene retreat, comfortably accommodating a king-size bed and providing ample room for additional furniture. Wake up to breathtaking views of the Empire State Building and let the city be your backdrop. The second bedroom is versatile and can be utilized as a guest room, a dedicated workspace for remote professionals, or a nursery for your growing family. With three walk-in closets, storage will never be a concern in this well-appointed residence. Organize your belongings effortlessly and keep your living space clutter-free. 200 East 27th Street is a meticulously maintained pet-friendly building that offers an array of amenities for its residents. The brand new lobby welcomes you with a sense of elegance and sophistication, while the 24-hour doorman provides security and convenience. A live-in resident manager ensures that all your needs are taken care of promptly. Stay fit and active with the on-site gym, and conveniently store your bicycles in the dedicated bike storage area. The building's crown jewel is the amazing 6,000-square-foot roof deck, where you can bask in the sun, host gatherings, or simply enjoy panoramic views of the city. Additional features include upgraded laundry facilities and a garage with discounted rates for shareholders, providing convenience and comfort for your daily living needs. Located just moments away from Madison Square Park, you'll have access to green spaces, outdoor activities, and a vibrant community. Trader Joe's and a wide array of restaurants and shops are right outside your doorstep, offering convenience and endless options for dining and entertainment. Don't miss the opportunity to make 200 East 27th Street your new home. Schedule a viewing today and experience the comfort, convenience, and lifestyle this exceptional residence has to offer.
$4,950,000
131 E 38th St New York, NY 10016
- Type:
- Other
- Sq.Ft.:
- 4,250
- Status:
- Active
- Beds:
- n/a
- Year built:
- 1901
- Baths:
- MLS#:
- OLRS-00020031588
ADDITIONAL INFORMATION
Discover an extraordinary opportunity in Midtown Manhattan with this 5-story, 5-bedroom, 3.5-bathroom townhome, perfectly positioned near Grand Central Station and the United Nations. This meticulously renovated residence combines luxury living with impressive income potential. The main home features a stunning glass-enclosed dining room, a sunroom, and a pool deck with views of Chrysler Building for an inflatable pool or hot tub. The parlor level connects to a landscaped backyard and a private balcony, offering a serene retreat. A spacious walk-in closet and multiple office spaces add to the home's versatility, making it ideal for modern living. On the garden level, a successful dental practice generates $15,000 per month, providing a significant income stream. This townhome is the perfect blend of sophisticated city living and smart investment.
$2,688,000
425 5th Ave Unit 47AB New York, NY 10016
- Type:
- Apartment
- Sq.Ft.:
- 1,600
- Status:
- Active
- Beds:
- 2
- Year built:
- 2003
- Baths:
- 2.00
- MLS#:
- RPLU-798323182492
ADDITIONAL INFORMATION
Your Gorgeous home/pied-e-terre, or investment. It's in the Sky with INCREDIBLE Light & Views. This Boutique, Full Service Luxury Condo is Beautiful, Rare & Renovated ! 1600 sf combo unit-Nice layout- 500 sf primary bedroom suite with s/e/w views - Smack in the Middle of Manhattan -wait until you see this corner view! Ooh la la and XX storage with a Wall of Built- In Closets. 2nd bedroom has en suite bath and fabulous Views from both. Come See It, You'll be Glad you did!
$1,425,000
140 E 28th St Unit 8E New York, NY 10016
- Type:
- Apartment
- Sq.Ft.:
- 1,500
- Status:
- Active
- Beds:
- 3
- Year built:
- 1931
- Baths:
- 2.00
- MLS#:
- RPLU-5123182308
ADDITIONAL INFORMATION
Welcome home to this absolute gem nestled on 28th Street between Lexington and Third Avenue. Steeped in Art Deco elegance, this distinguished building, developed by Bing & Bing and designed by Emery Roth & Sons Architects in 1931, exudes timeless charm. Step into luxury living with a host of amenities including a fully landscaped roof deck offering stunning city vistas, meticulously renovated hallways & lobby, a 24-hour doorman, live-in superintendent, laundry room, bike storage, and common storage. Embracing a pet-friendly atmosphere, this residence warmly welcomes pied-a-terres and guarantors, ensuring an inclusive and welcoming community. Rarely does a property capture the essence of homeliness within the bustling heart of Manhattan. Escape the city's hustle and bustle within the sanctuary of this abode, offering the allure of a house in an urban landscape. Why settle for a $2.5 million 2-bed, 2-bath condo with standard amenities when you can indulge in the luxury of a 2-bed, 2-bath with a Home Office and two wood-burning fireplaces at $1.5 million? This remarkable combination residence spans 1500 square feet, meticulously crafted to offer an ideal layout with two split bedrooms and two bathrooms, both boasting en suite privileges. Each room bathes in natural sunlight, offering charming and picturesque exposures, including captivating views of the Empire State Building and Chrysler Building. The windowed kitchen has undergone a tasteful renovation, featuring high-end appliances including a five-burner gas stove and wine fridge, complemented by ample counter space for effortless entertaining. Flow seamlessly from the kitchen to the spacious dining room adorned with built-ins, leading to an expansive living room boasting breathtaking city views, all centered around a romantic wood-burning fireplace. Embrace the warmth of winter holidays as if nestled in a woodland cabin. To the left of the living room lies an expansive primary bedroom, complete with a stunning wood-burning fireplace for cozy winter evenings, and a newly renovated full bath. Revel in panoramic city views from your own private retreat, furnished with an enormous walk-in closet and a built-in washer/dryer, a rarity in city co-ops. The secondary bedroom is equally captivating, offering double exposure windows facing east and north, accommodating either a king or queen bed with ease. This charming space is complemented by an ensuite Home Office, windowed and styled with simplicity in mind. For added convenience, consider installing an additional door in the living room to grant private access to the bedrooms. This apartment effortlessly ticks all the boxes for luxury living, offering an abundance of space, unparalleled amenities, and a location that epitomizes urban sophistication. Don't miss out on the opportunity to call this extraordinary residence your own - schedule your viewing today before it's too late!
$1,000,000
264 Lexington Ave Unit 1C New York, NY 10016
- Type:
- Apartment
- Sq.Ft.:
- n/a
- Status:
- Active
- Beds:
- 2
- Year built:
- 1924
- Baths:
- 1.00
- MLS#:
- RPLU-21923182243
ADDITIONAL INFORMATION
Discover this stunning 2-bedroom, 1-bathroom corner apartment nestled in a charming pre-war co-op building on Lexington Avenue. With a blend of modern updates and classic details, this home is perfect for those seeking their own private sanctuary in a boutique building. The highlight of this residence is the sprawling 517 sq. ft. private patio-a true outdoor oasis featuring an outdoor shower, a plant irrigation system, and newly installed patio tiles, creating a peaceful escape right in the city. Inside, the open living and dining area is warmed by a sleek electric fireplace and opens directly onto the terrace, making it an ideal space for entertaining. The updated, windowed kitchen includes custom cabinetry and a cozy breakfast nook. The apartment features high beamed ceilings, gorgeous newer wood floors, plenty of closets, custom bookshelves, built in storage, and large windows with south and west exposures. The marble-clad bathroom, with its mosaic and hexagon tile work, offers a luxurious touch. Building amenities include a part-time doorman, super, laundry facilities, additional storage at no cost, a beautifully renovated lobby, and access to a common renovated rooftop with a BBQ and sweeping views of the city. This ground-floor co-op is a rare find, quiet and private, combining outdoor space, stylish updated interiors, and a fantastic and convenient Murray Hill location near restaurants, shopping, and only two blocks from the 6 train, The Morgan Library, Grand Central and Penn Station. Pied-a-terres, co-purchasing and guarantors are allowed on a case-by-case basis. The building is pet-friendly and has a lenient sublet policy. Washer/dryers are not permitted in apartments.
- Type:
- Apartment
- Sq.Ft.:
- 450
- Status:
- Active
- Beds:
- n/a
- Year built:
- 1930
- Baths:
- 1.00
- MLS#:
- PRCH-35136963
ADDITIONAL INFORMATION
Step into the timeless elegance of 7 Park Avenue, an iconic pre-war building in the heart of Murray Hill. Designed by the esteemed architect Robert T. Lyons for Vivian Green, this building boasts stunning Italian Renaissance details, offering charm and convenience in one of Manhattan’s most sought-after neighborhoods. Residence 9J, a remarkably quiet, spacious, and sunlit high-floor studio, offers a perfect blend of classic style and modern updates. The apartment features impeccably maintained hardwood floors, freshly painted walls, generous closet space, and a walk-in closet for convenience. The recently renovated kitchen adds a contemporary touch, making this home both functional and inviting. Living at 7 Park Avenue means enjoying a full suite of amenities, including a 24-hour doorman, concierge services, a beautifully landscaped roof deck, a live-in superintendent, a central laundry facility, and secure bike storage. The building’s prime location puts you just moments away from Grand Central Station, the PATH train, 11 subway lines, and an array of shops, restaurants, and daily conveniences. The building is pet-friendly with board approval and offers flexible living arrangements, including pied-à-terres, co purchasing, and subleasing. After three years of residency, subleasing is permitted with board approval, providing comfort and flexibility in your living situation.
$1,150,000
35 Park Ave Unit 2C New York, NY 10016
- Type:
- Apartment
- Sq.Ft.:
- n/a
- Status:
- Active
- Beds:
- 2
- Year built:
- 1955
- Baths:
- 2.00
- MLS#:
- RPLU-33423174939
ADDITIONAL INFORMATION
2 Bed 2 Bath Park Ave co-op with generous sized rooms and plenty of closet storage space. Kitchen opens to foyer and dining area, adjacent to the spacious living room. Primary suite features a renovated ensuite marble bathroom, space for a king sized bed plus additional furniture. Second bed has custom built-in shelving & storage, and the second bath is down the hallway. Full Service Doorman Co Op, 2 laundry rooms, planted private courtyard, live in Super and package room. 6 Subway is down the block on Park Ave, close to shopping, restaurants, transportation and nightlife. Sorry no pets. Shown by appointment.
- Type:
- Apartment
- Sq.Ft.:
- n/a
- Status:
- Active
- Beds:
- 1
- Year built:
- 1959
- Baths:
- 1.00
- MLS#:
- COMP-166322695197446
ADDITIONAL INFORMATION
This spacious, sunny alcove studio in Murray Hill welcomes you with large east-facing windows that fill the space with natural light. The expansive living and dining room create an inviting atmosphere, perfect for both relaxation and entertaining. The modern kitchen, complete with stainless steel appliances, is ideal for culinary pursuits, while generous closet space, including four large closets throughout, ensures plenty of storage. In addition to the apartment's impressive features, the building provides a full-time doorman for security and convenience. You'll also enjoy the rooftop deck with breathtaking city views, as well as on-site laundry and a bike room for added ease in urban living.
- Type:
- Apartment
- Sq.Ft.:
- 562
- Status:
- Active
- Beds:
- n/a
- Year built:
- 1956
- Baths:
- 1.00
- MLS#:
- RPLU-63223173257
ADDITIONAL INFORMATION
Affordable junior one bedroom condo in a prime Midtown East location! Featuring open views of the Park Avenue Mall this rarely available line is located minutes from Grand Central Station. The generous 22 foot long living/dining area leads into a sleeping alcove than can be partitioned off for privacy. Other highlights include a proper entry foyer with 2 closets, hardwood floors, a separate dressing area with a closet and a full kitchen. The east and south exposures offer sunlight all day. This is an excellent option for investors, pied a terre buyers and first time homeowners. 80 Park Avenue is a full service condominium with a 24 hour doorman and resident manager. There is a roof deck with views of the Empire State building and the Manhattan skyline, laundry facilities, and a garage with access from the building. The building is 3 short blocks from Grand Central Station, Metro North, the Market at Grand Central, numerous bus lines as well as local and express subway lines (the 4,5,6, 7, and Shuttle to Time Square). If you are interested in convenience here it is. Electricity is included in the low common charges. Sorry, pets are not allowed.
$1,150,000
241 5th Ave Unit 7-A New York, NY 10016
- Type:
- Apartment
- Sq.Ft.:
- 566
- Status:
- Active
- Beds:
- 1
- Year built:
- 2013
- Baths:
- 1.00
- MLS#:
- OLRS-1178924
ADDITIONAL INFORMATION
Discover the luxury of Apartment 7A at 241 Fifth Avenue, a modern condominium nestled in the vibrant NoMad neighborhood, just moments away from Madison Square Park. This impeccably designed one-bedroom residence boasts floor-to-ceiling windows offering sun-drenched western views overlooking Fifth Ave. The spacious layout features ample living space, generous closets, and elegant solid oak white flooring. The open kitchen is fully equipped with top-of-the-line Miele stainless steel appliances, glass cabinetry, basaltina stone counters, and a porcelain backsplash, creating the perfect setting for preparing meals at home. Additionally, a stacked washer/dryer and central heating/cooling. The bathroom is a luxurious retreat, complete with a deep soaking tub, deluxe fixtures, and heated floors. Residents of 241 Fifth Avenue enjoy the full suite of amenities offered by this boutique condominium, including a 24-hour doorman, concierge services, a rooftop terrace, a fitness center, a yoga room, a resident lounge, and a beauty/massage treatment room. This prime location puts you in close proximity to an array of entertainment options, renowned dining establishments, stylish bars, boutique shopping, Madison Square Park, and easy access to transportation.
- Type:
- Apartment
- Sq.Ft.:
- 850
- Status:
- Active
- Beds:
- 1
- Year built:
- 1966
- Baths:
- 1.00
- MLS#:
- PRCH-35204079
ADDITIONAL INFORMATION
Welcome to your new home at 200 East 36th Street Apt 14G in this stunning co-op building in Murray Hill! Step into this oversized and modern corner 1 bedroom / 1 bathroom. The unit boasts a windowed kitchen with granite counters and stainless steel appliances, dual entrance windowed spa-like bathroom with custom walk-in shower, a wall of picture windows, 4 huge closets, hardwood floors and more! The owner is willing to include the furnishings as part of the sale should a purchaser be interested in enjoying the designer pieces the owner has enjoyed that fit perfectly into this space. Marvel at the breathtaking views of the city and partial river view from your new home, providing a picturesque backdrop to your daily life. The unit's east and north exposures fill the space with natural light, creating a warm and inviting atmosphere. As a home owner in this lovely co-op you can enjoy the building's fabulous amenities, including a furnished roof deck with jaw dropping views of the city, river and Empire State Building, a resident patio/garden area, gym, bike room, private storage room, common storage room, live-in super, and 24 hour doorman services. New Laundry features in the basement make chores a breeze, while the pet-friendly and non-smoking building policies ensure a harmonious living environment for all residents. Located in a prime neighborhood near Grand Central, this property offers easy access to all the conveniences and attractions the area has to offer. Whether you're looking for dining options, shopping opportunities, or nearby commuting options, everything is within reach. Don't miss out on this fantastic opportunity, schedule a showing today to experience the lifestyle that awaits you at 200 East 36th Street Apt 14G! All data and information set forth on this website regarding real property, for sale, purchase, rental and/or financing, are from sources regarded as reliable. No warranties are made as to the accuracy of any descriptions and/or other details and such information is subject to errors, omissions, changes of price, tenancies, commissions, prior sales, leases or financing, or withdrawal without notice. Square footages are approximate and may be verified by consulting a professional architect or engineer.
$1,150,000
225 E 36th St Unit 14OP New York, NY 10016
- Type:
- Apartment
- Sq.Ft.:
- 1,300
- Status:
- Active
- Beds:
- 2
- Year built:
- 1963
- Baths:
- 2.00
- MLS#:
- RPLU-1032523165442
ADDITIONAL INFORMATION
The largest 2 bed / 2 bath available at The Crescent! Quiet & Iconic North-West Views!!! Enjoy spectacular views and a perfect location for working anywhere in the city. The Crescent is a full-service luxury building. Apartment 14OP is an oversized 2 bedroom with a home office, 2 full bathrooms (one en suite), a large renovated kitchen and TONS of light. Enjoy stunning western and northern iconic city views from your windows. Sip your morning coffee or evening cocktail while perched on the custom window seat that runs the width of the primary bedroom and soak in the iconic cityscape that includes the Empire State building, The Chrysler building, One Vanderbilt, and One Bryant Park (Bank of America) without even going to the roof! And for an even more panoramic view - settle onto the gorgeous furnished roof deck. The Crescent offers all you need and more! As you enter 14OP you will be greeted by a large foyer and a vast living / dining space perfect for entertaining. The renovated kitchen with two entrances features granite counters, custom cabinetry with loads of storage, tiled backsplash and floor, stainless steel appliances and an integrated dishwasher. There are two split bedrooms and bathrooms on either side of the living / dining space offering ultimate privacy for guests or other family members. The primary bedroom easily fits a California King with plenty of other room for bureaus and seating. There is even space for a second work-from-home option in this bedroom's alcove. Both bathrooms are classically renovated with marble sinks, tiled walls / floors, and high-end fixtures. Hardwood floors run throughout the apartment. 14OP is move-in-ready! The 2nd bedroom features custom cabinetry designed and built in by Little Wolf Cabinet Shop (a renowned UES business for decades), outfitted closets and custom window treatments. 14OP is in the back of the building, tucked away so you can have your quiet and peaceful oasis in prime Manhattan. The Crescent, built in the 1960s with 285 units is a well-maintained building and boasts very solid financials. The hallways and lobby were renovated in 2019 with a modern, timeless design. Amenities include: Full Time Doorman / Resident Super / Furnished Roof Deck with a 360 view/ Garage/ Renovated Laundry Room /Storage Units/ Bike Storage /Pet Friendly. The building allows pieds-a-terre, co-purchasing, gifting & parents buying for working children with board approval. Gas & hot water are included in the maintenance; heat and A/C are partially included in maintenance. Sublets are allowed after 3 Years of Ownership (The House Rules acknowledge that the co-op has the discretion to authorize continued subletting beyond the 3-year period without any time limits!). The building has a new chiller fully paid for out of reserves and a brand-new water tank.
$1,097,000
127 E 30th St Unit 16C New York, NY 10016
- Type:
- Apartment
- Sq.Ft.:
- 614
- Status:
- Active
- Beds:
- 1
- Year built:
- 1988
- Baths:
- 1.00
- MLS#:
- RPLU-33423164333
ADDITIONAL INFORMATION
Turn Key Condo With Incredible Views! This stunning one bedroom home has been impeccably renovated, thoughtfully using every inch of space. Unit 16C is a chic, functional, and stunning sanctuary perched 16 floors above the city, boasting breathtaking southern views. Come home to an incredibly quiet oasis with abundant natural light, ample storage, and generous closet space. From dimmable designer light fixtures, Haiku ceiling fan, customizable Elfa closet systems, and automatic blindsevery detail has been taken into consideration. The open concept kitchen is outfitted with built in storage, top-of-the-line appliances and is perfect for the at-home chef who loves to entertain. The updated marble bathroom has a new vanity and large, recessed medicine cabinet for storage.The spacious bedroom bathed in natural light, includes blackout shades for those mornings when you want to sleep in. The Lexington Park Condo has a 24 hour doorman, elevator, roof deck with views of the Empire State & Chrysler Buildings, building laundry, and personal storage that transfers with ownership. Located on a tree-lined block in Nomad, steps from Madison Square Park, the 6 train at 28th & 33rd Street, terrific restaurants, and high-end shopping (on the same block as the sought after Dover Street Market!). The building allows parents buying for children. Amazing opportunity for anyone who wants to turn the key and walk into a pristine new home. Don't miss your chance- schedule a showing today!
$19,500,000
123 E 35th St New York, NY 10016
- Type:
- Townhouse
- Sq.Ft.:
- 11,638
- Status:
- Active
- Beds:
- 12
- Year built:
- 1901
- Baths:
- 12.00
- MLS#:
- PRCH-35202320
ADDITIONAL INFORMATION
Built in 1903, the James F.D. Lanier House at 123 East 35th Street is a stunning monument from New York’s Gilded Age. One of the largest single-family homes in New York City, this Beaux-Arts style mansion sprawls over 11,638 sq.ft., with twelve bedrooms, nine plus bathrooms, and has been honored with a spot on the National Register of Historic Places. Having had only two owners, this home has maintained its pristine condition thanks to this careful stewardship and is a designated New York City landmark. Its placement on the market presents a once-in-a-lifetime opportunity for the most discerning buyer. Behind the brick and limestone façade, this 33’ wide residence boasts grand salons with 14’ ceiling heights and exquisite, original design touches including incredible millwork and oversized crystal chandeliers. Adorned with carved niches, classical statuary, and carved-stone basins, a 520 sq.ft.+, skylit gallery welcomes you into this incredible home, with a sophisticated receiving room with full bar and wood-burning fireplace sitting adjacent. Under an original 19th century crystal chandelier, a palatial dining room overlooks the garden and is serviced by a fully equipped, dual-level butler’s pantry. Delivered by either a mahogany and wrought-iron staircase, or an oak-paneled elevator, you are ushered onto the parlor level. A grand landing with extraordinary herringbone wood flooring sits flanked by two enormous entertaining rooms. The living room on the south side overlooks 35th Street through three french windows and boasts perfectly crafted gilded wainscotting and a wood-burning fireplace. Handsome and sophisticated, the wood-paneled library displays the finest original millwork, features a huge fireplace, and accesses an adjacent wet bar and powder room. The oversized chef’s kitchen sits on the garden level and is accessible to the first floor and parlor levels through a service staircase, to ensure discreet and smooth service while entertaining. With a full-suite of top-of-the-line appliances, including three refrigerators, multiple Bosch ovens and dishwashers, as well as a sizable walk-in pantry, the kitchen also opens to a chic breakfast room which opens onto the enclosed garden. On the third floor, an oversized bedroom suite features incredible details like a wood-burning fireplace, two walk-in closets, an attached dressing room, and a windowed ensuite with vaulted tile ceilings, original light fixtures and a huge shower with rainfall shower head. A similarly sized, bright with natural light, bedroom on the north side overlooks the garden and features three walk-in closets and a large bathroom with a fireplace and marble vanity. The fourth floor features the palatial primary suite bedroom suite with a huge cedar walk-in closet, and a windowed ensuite. Two bedrooms sit on the south side, both fireplaces and large walk-in closets, and share a bathroom with double-width shower. Two large linen closets round out the conveniences of this floor. A skylit staircase takes you to the fifth floor, where a four-bedroom staff suite with adjacent common space and ensuite bathroom sit. Two more guest bedrooms sit under three dormers and share a full bathroom on the south side. Another oversized walk-in closet sits on the top floor. Accessible through the staff suite, a huge storage space and a full bathroom sit on the sixth, and top, floor. The garden floor also features a fitness center with a sunken hot tub, cedar sauna, massage room, and cold plunge pool and full bathroom. Discreet, contemporary upgrades for convenience have been undertaken, like a high-tech security system, built-in speakers, brand new HVAC, an intercom system, a laundry room, and a temperature-controlled wine cellar. Designed by renowned architects Hoppin & Koen whose notable work includes the Franklin Delano Roosevelt Presidential Library in Hyde Park, NY, the James F.D. Lanier House is arguably their finest residential work. Fluted Ionic columns, ornate cornices and carved stonework, as well as a copper mansard roof round out the many exquisite flourishes that make this home so unique and extraordinary. The most discriminating and knowledgeable buyer will see the potential to proudly honor its legacy while stylishly putting their own stamp on it.
- Type:
- Apartment
- Sq.Ft.:
- 750
- Status:
- Active
- Beds:
- 1
- Year built:
- 1963
- Baths:
- 1.00
- MLS#:
- RPLU-63223166341
ADDITIONAL INFORMATION
Charming Renovated One-Bedroom in Full-Service Co-op Welcome to this beautifully renovated and spacious one-bedroom home located at 305 East 40th Street, Apt 4F, in a full-service co-op. With approximately 750 square feet of living space, this residence boasts low maintenance fees and an array of high-end upgrades, making it the perfect city home. Key Features: - Expansive Living Space: The oversized living room, with its wall of west-facing windows, offers abundant natural light and a sense of openness. Refinished parquet floors add warmth and character throughout the home. - Elegant Bedroom: The large bedroom is a serene sanctuary, complete with City Quiet windows and two generously sized custom closets. - Gourmet Open Kitchen: The renovated kitchen is a chef's dream, featuring quartz countertops, ample workspace, and top-of-the-line appliances including a Bosch dishwasher, Miele stove, and Miele refrigerator. - Modern Bathroom: The tastefully redone bathroom offers a sleek and contemporary design. - Convenient Upgrades: Enjoy the convenience of central air conditioning, recessed lighting, ceiling fan with light, upgraded electrical outlets with dimmers, and hardwired internet connectivity throughout the home. Building Amenities: The Hamilton is a well-managed co-op with strong financials, low common charges, and no flip tax. Residents enjoy a host of amenities, including: - 24-hour doorman and concierge - Live-in superintendent - Beautifully landscaped roof deck with panoramic views - On-site garage and bicycle room - Spacious laundry room The building is smoke-free and pet-free, and offers flexibility with pied- a-terre, guarantors, co-purchasing, and subletting (with board approval). Prime Location: Situated in a super-convenient location, this home is just moments away from Grand Central Station, NY Ferry Service, the United Nations, Trader Joe's, Whole Foods, Fairway, Kips Bay Movie Theater, and an array of dining options. Move right in and enjoy the best of city living in this meticulously updated and maintained one-bedroom gem.
- Type:
- Apartment
- Sq.Ft.:
- n/a
- Status:
- Active
- Beds:
- n/a
- Year built:
- 1930
- Baths:
- 1.00
- MLS#:
- RPLU-33423165847
ADDITIONAL INFORMATION
Welcome to 140 East 40th Street #2C in the vibrant Murray Hill neighborhood of New York City. If you're on the hunt for a charming and character-filled coop in a truly exceptional location, look no further! This wonderful studio apartment is nestled in one of Murray Hill's most well-preserved Pre-War and Art Deco, boutique buildings, combining historic elegance with modern comforts. The moment you step into Unit 2C, you're greeted by the enchanting ambiance of high beamed ceilings and the classic beauty of parquet flooring. The northern exposure floods the space with natural light while the oversized windows provide a picturesque StreetSide view that brings the energy of NYC right into your home. The open, brand new renovated and windowed kitchen is a delightful feature, offering ample space for culinary adventures and casual dining. This gorgeous coop promises both form and function, where thoughtful architectural details like beamed and high-ceilings add an air of sophistication and spaciousness. Cooling won't be a concern thanks to the included window air-conditioning unit and modern ceiling fan, ensuring comfort no matter the weather. 140 East 40th Street further elevates your living experience with its array of building amenities. Take in the breathtaking cityscape with spectacular Empire State Building views from the landscaped and furnished roof deck - perfect for unwinding or entertaining guests. The building also offers a part-time attended lobby for added security and convenience, along with a central laundry room, package room, bike storage, personal storage and a live-in super to take care of any maintenance needs. Please note, while pets are warmly welcomed, the building maintains a no-dog policy. There is a buyer paid flip tax of 1.5%. Living in Murray Hill places you at the heart of everything - from top-notch dining and entertainment to cultural landmarks and picturesque parks. Not to mention, you'll have seamless access to transportation options that make commuting a breeze. Grand Central Station just minutes away and if you love the Hamptons, the Jitney stops right on the corner of 40th Street and Third Avenue. Don't miss out on the opportunity to make this extraordinary pre-war oasis your own. Schedule a showing today to experience firsthand the unique charm and unbeatable convenience of 140 East 40th Street #2C!
$1,650,000
111 E 30th St Unit 14A New York, NY 10016
- Type:
- Apartment
- Sq.Ft.:
- 1,122
- Status:
- Active
- Beds:
- 2
- Year built:
- 1984
- Baths:
- 3.00
- MLS#:
- COMP-165834531433303
ADDITIONAL INFORMATION
This sunny 2 bedroom, 2.5 bathroom condominium has been fully renovated and offers floor-to-ceiling windows and a lovely south-facing balcony. A welcoming foyer leads into an expansive living room with separate dining area. The open, windowed kitchen is outfitted with abundant custom cabinetry, stainless steel appliances, and a large center island with seating for 4. There is a powder room and 3 closets convenient to the living space. Both the primary and secondary bedrooms are generously sized and boast beautiful en-suite bathrooms, ample closet space, and serene treetop views. This turnkey residence also includes a hookup for an in-unit washer/dryer and a private storage unit transfers with the apartment. Cable is included in the common charges. The Pierpont is a full-service building with a fully-equipped fitness center, a rooftop deck with a grilling area, and a central laundry room. This pet-friendly condominium is ideally positioned at the intersection of NoMad and Murray Hill, close to transportation, parks, and world-class restaurants.
ADDITIONAL INFORMATION
Exquisitely renovated with meticulous attention to detail by the hands of the owner, a bespoke tailor, Loft #2L unfolds 1,400 square feet of refinement that is instantly appreciated by anyone who admires true craftsmanship. This trophy loft on the Clinton Hill border features: > Currently an open loft, easily converted to a true 1 or 2 bed > Custom millwork, done by the owner's hands including: ----Solid oak built-in entry hallway unit with custom lighting ----Hand-oiled walnut kitchen cabinets and butcher block counter ----Hand-milled kitchen island oak grille light fixture ----Large plank finished plywood closet doors > Corner unit with 9 new windows facing south and east > Marble kitchen island counter and herringbone backsplash > Complete smart home integration for all custom lighting > Pindrop quiet in the rear section of the building > Very low monthly carrying costs > Epic storage solutions throughout the apartment including: ----Double depth attire closet ----Coat closet ----Pantry ----Large walk-in closet ----Secret utility and storage closet! > Massive amount of storage space in the basement for all units 100 Lexington Ave--the home of Eagle Paint & Varnish Works in the early 20th century and (it would seem) a jazz club at some point in the latter half of said century--was a condo conversion project undertaken by a pair of architecture majors from the Pratt Institute as their senior thesis. This boutique three story, nine unit building features laundry on the ground floor, bike storage and a BBQ common roof deck. Perfectly positioned on the border between Clinton Hill and Bed-Stuy, its proximity to amazing dining and drinking cannot be overstated. This is a rare offering, as there have only been two other resales here in the past 12 years. Come take a look and you'll understand why those who own here linger long at 100 Lex.
- Type:
- Apartment
- Sq.Ft.:
- 670
- Status:
- Active
- Beds:
- 1
- Year built:
- 1903
- Baths:
- 1.00
- MLS#:
- OLRS-0001734789
ADDITIONAL INFORMATION
DESIGNER ONE-BEDROOM LOFT IN HISTORIC MURRAY HILL! Investor-friendly, unlimited subletting after one-year. Meticulously renovated home featuring 9+foot ceilings, stately living room with picturesque bay window, glorious natural light and captivating city/sky views amidst the lush treescape of historic E 35th St. Unwind in the expansive, inviting living room complemented by a bay sitting area, the perfect setting for relaxation and entertaining.The living room boasts custom built-ins and a dual-zone wine fridge discreetly integrated for your convenience. The home’s high ceilings add a taste of grandeur to the open concept living and dining plan, which accommodates a formal dining table. Beautiful oak floors flow through the apartment. The modern kitchen features sleek stainless steel appliances, quartz countertops, deep gray custom cabinets and designer lighting. The spacious bedroom accommodates a king-sized bed and offers privacy and serenity. The renovated bath exudes elegance with its marble floors and countertops, stunning glass doors, spa shower, high-end fixtures and abundant storage. Ideal for a primary home, pied-a-terre or investment! Boutique co-op with newly refurbished lobby, elevator, virtual doorman, central laundry room and recently upgraded building systems. Co-purchases, gifting, parental purchases, and unlimited subletting after one-year. Situated two blocks from the 6 train and one block from the M34 crosstown bus, this rare Murray Hill home exudes history and luxury, amidst fine dining establishments, markets, shopping, entertainment, and convenient access to all that NYC has to offer. Disclaimer: Square footage numbers are estimates only and do not constitute a legal representation of square footage. If a potential purchaser is concerned about the square footage of the property, purchaser must engage a professional to assist him or her in calculating and understanding the methodology of calculating square footage.
- Type:
- Apartment
- Sq.Ft.:
- 950
- Status:
- Active
- Beds:
- 2
- Year built:
- 1916
- Baths:
- 2.00
- MLS#:
- COMP-165807713488054
ADDITIONAL INFORMATION
A bright, spacious, and loft-like prewar 2BR/1Bath home with spectacular 12-foot ceilings in prime Murray Hill. This spacious corner unit, perfect for entertaining with a full-sized kitchen & dining area, features beautiful light and views from 10 large windows that frame the residence. Closet and storage space abound. This space has new windows but is otherwise untouched in over 40 years and offers an ideal opportunity to renovate a home to perfection. The Murray Hill Plaza is a full service coop w/24 hour doorman, live-in super, laundry on the lobby level, and a beautifully landscaped roof deck with furniture, wifi and glorious views. Unlimited subletting is allowed after 2 years of ownership. The building is ideally located near Grand Central and all local transportation options. Pied a terre, co-purchasing, and guarantors allowed. Cats are fine but sorry, no dogs. Some photos are virtually staged.
IDX information is provided exclusively for consumers’ personal, non-commercial use, that it may not be used for any purpose other than to identify prospective properties consumers may be interested in purchasing, and that the data is deemed reliable but is not guaranteed accurate by the MLS. Per New York legal requirement, click here for the Standard Operating Procedures. Copyright 2024 Real Estate Board of New York. All rights reserved.
New York Real Estate
The median home value in New York, NY is $871,600. This is lower than the county median home value of $1,187,100. The national median home value is $338,100. The average price of homes sold in New York, NY is $871,600. Approximately 23.28% of New York homes are owned, compared to 59.62% rented, while 17.1% are vacant. New York real estate listings include condos, townhomes, and single family homes for sale. Commercial properties are also available. If you see a property you’re interested in, contact a New York real estate agent to arrange a tour today!
New York, New York 10016 has a population of 51,448. New York 10016 is more family-centric than the surrounding county with 28.05% of the households containing married families with children. The county average for households married with children is 25.3%.
The median household income in New York, New York 10016 is $136,431. The median household income for the surrounding county is $93,956 compared to the national median of $69,021. The median age of people living in New York 10016 is 32.7 years.
New York Weather
The average high temperature in July is 85.1 degrees, with an average low temperature in January of 25.7 degrees. The average rainfall is approximately 46.9 inches per year, with 26 inches of snow per year.
