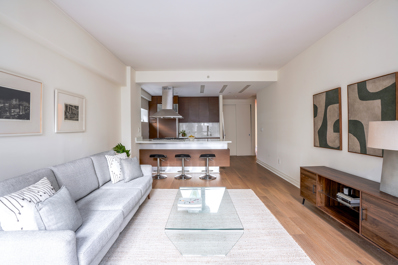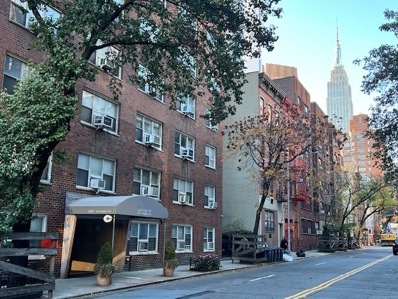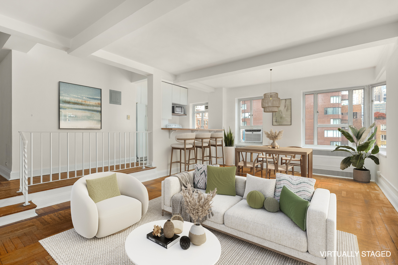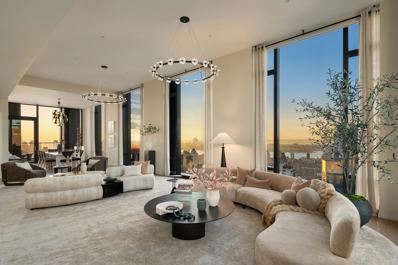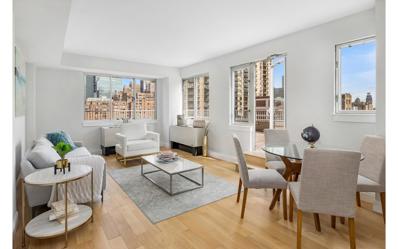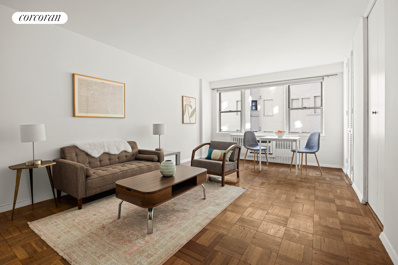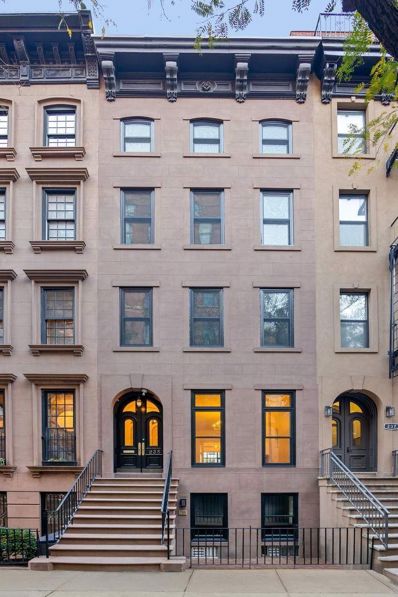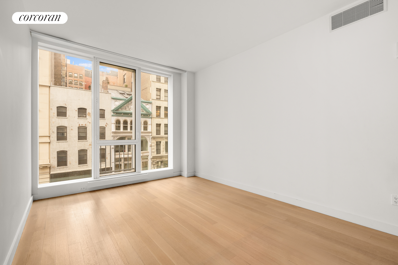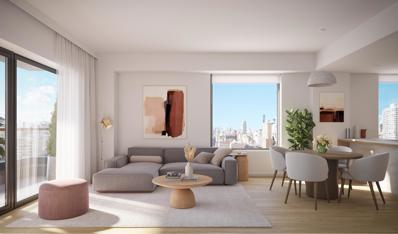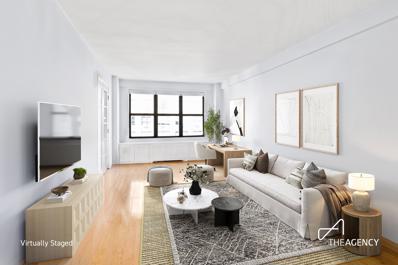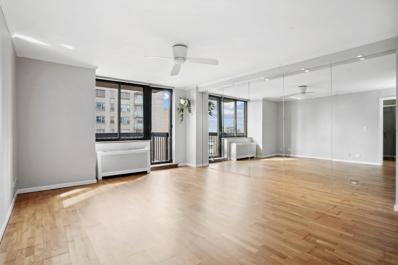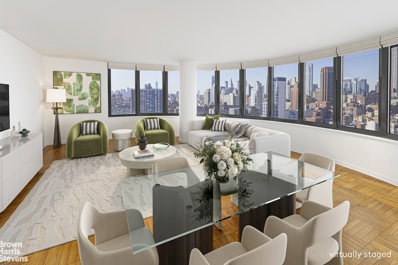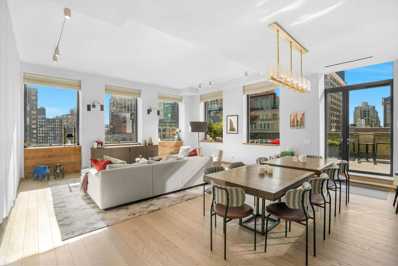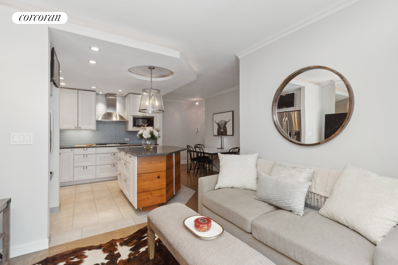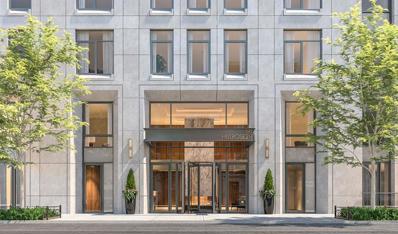New York NY Homes for Sale
- Type:
- Apartment
- Sq.Ft.:
- n/a
- Status:
- Active
- Beds:
- 1
- Year built:
- 1968
- Baths:
- 1.00
- MLS#:
- RLMX-104795
ADDITIONAL INFORMATION
Welcome to Apartment 6X at The Churchillan oversized, true one-bedroom oasis overlooking a serene garden. This thoughtfully designed home features a spacious layout with an expansive living and dining area, perfect for both entertaining and relaxation. The generously sized bedroom comfortably fits a king-sized bed with space for additional furnishings, while large northwestern-facing windows fill the rooms in natural light. Hardwood floors throughout add a sense of warmth and charm. The separate kitchen is equipped with stainless steel appliances and a kitchen island, providing extra storage and workspace. Additional highlights include ample closet space, including a small walk-in closet in the bedroom. Central Air ensures year-round comfort in this tranquil and inviting home. Living at The Churchill means indulging in an unparalleled lifestyle, with luxury amenities designed for ultimate comfort and convenience. Residents enjoy 24/7 white-glove services, including doormen, concierge, valet, package collection, a monitored mail room, and on-site dry cleaning and tailoring. The building itself is a masterpiece, boasting a grand lobby with six marble elevators, an outdoor swimming pool with breathtaking views of the Chrysler Building, and a renovated three-sided landscaped rooftop deck with panoramic city and river views. A stylish lounge with stunning views provides the perfect setting for hosting gatherings or unwinding with a book. Wellness amenities include a fully equipped gym, sauna, showers, and lockers. Additional conveniences, such as an attached garage, storage room, bike room, and laundry facilities with trash chutes on every floor, complete the exceptional living experience. Located just blocks from Grand Central, The Churchill offers effortless access to Manhattan's world-class shopping, dining, and entertainment. This investor-friendly building welcomes subletting from day one and permits co-purchasing, pied--terres, and dogs up to 30 pounds. There is an assessment of $399.77 per month in place through April 30, 2026. Schedule your private tour today to experience this extraordinary residence firsthand. Dont miss the opportunity to make The Churchill your next home.
- Type:
- Apartment
- Sq.Ft.:
- 1,200
- Status:
- Active
- Beds:
- 2
- Year built:
- 1955
- Baths:
- 2.00
- MLS#:
- RPLU-1921223276173
ADDITIONAL INFORMATION
Welcome to residence 6H at The Stimson House, an incredible value in the heart of Murray Hill. Spanning 1,050 square feet, this is a bright south-facing corner two bedroom, two bathroom home with excellent closet space! Oversized south-facing windows overlook serene townhouse gardens, creating a peaceful retreat from city life. Hardwood floors, through-the-wall A/C units and overhead lighting make this a comfortable apartment to move right in. Located on a tree-lined block between Park and Lexington Avenues, this residence by Grand Central, Trader Joe's, Fairway, with nearby access to world-class dining, shopping, and cultural attractions. With multiple subway and bus lines nearby, including the 4/5/6/7 and B/D/F/N/Q/R trains, your commute anywhere in the city is seamless. The Stimson House provides modern living with part-time doorman, live-in super and central laundry room. Updated hallways, and a close-knit staff make this building a solid investment. 75% financing is allowed and pets are welcome up to 20lbs. Parents Buying NOT allowed. Co-purchasing is NOT allowed. Gifting, pied-a-terre and subletting allowed case by case. Whether you're planting roots or making a strategic investment, Residence 6H offers a home that enhances your lifestyle today while building value for the future. For more information contact @DanielleSellsNYC.
$1,995,000
39 E 29th St Unit 15A New York, NY 10016
- Type:
- Apartment
- Sq.Ft.:
- 1,159
- Status:
- Active
- Beds:
- 2
- Year built:
- 2008
- Baths:
- 2.00
- MLS#:
- PRCH-37020432
ADDITIONAL INFORMATION
Welcome to 15A at 39 East 29th Street, a light-filled two bedroom, two bath condo with high ceilings and south, north, and west exposures providing captivating city views in the heart of Nomad. Situated at the end of the hall on a high floor, shared with only four other units, this home offers the ultimate luxury of privacy and quiet. Delivered turnkey, the entire apartment has been recently detailed and updated with brand-new wide plank, white oak flooring and fresh paint throughout. The large and gracious entry foyer doubles as a gallery and divides the space into living and bedroom wings. The main area features a spacious living room, south and west facing, floor-to-ceiling corner windows, gorgeous city views, and plenty of room for generous seating and dining areas. The modern, open concept kitchen is equipped with white quartz counters, bar seating at the large island, and top-of-the-line appliances including a Thermador cooktop and oven, Zeyphr venting, Subzero refrigerator, and dual Fisher & Paykel dishwashers. Walking to the bedroom wing, there is a full bathroom with natural stone flooring and a brand-new sink, faucet, and vanity cabinet. Down the hall is a dedicated laundry closet with a Bosch washer and dryer. The primary bedroom is massive, with room for a king size bed, side tables, and a separate desk or seating area if you choose. The large en-suite bathroom offers spa-like tranquility, with travertine tiles, dual sinks, a deep soaking tub, a separate glass shower, and natural light from a west-facing window. The second bedroom is also generously sized, with room for a queen size bed, side tables and more. Both bedrooms feature oversized walk-in closets – plenty of storage for real-life living – and floor to ceiling windows with classic city and Empire State building views. Twenty9th Park Madison is an award-winning, full-service condo building with a 24-hour doorman, concierge and live-in super. Amenities include a rooftop sundeck with BBQ grills, seating areas, and spectacular panoramic views – perfect for summer gatherings with friends. There is also a large, well-equipped fitness center, a yoga room, cold storage for deliveries, and a full-service parking garage. Located in the heart of the Nomad district, the building is surrounded by some of NYC’s best restaurants, shopping, and attractions, including K-town and Madison Square Park just a few short blocks away. In the center of Manhattan, transportation is easy, with the 4, 5, 6, N, Q, and R trains just around the corner and both Grand Central and Penn Station within a 15-minute walking distance. Unit 15A at 39 East 29th Street - CALL LISTING AGENT FOR SHOWING APPOINTMENT - Don’t miss this opportunity to secure a spacious, light-filled home at one of the best value luxury condos in NYC.
- Type:
- Apartment
- Sq.Ft.:
- 91,745
- Status:
- Active
- Beds:
- 1
- Year built:
- 1956
- Baths:
- 1.00
- MLS#:
- PRCH-37014551
ADDITIONAL INFORMATION
Experience modern city living in this fully renovated 2015 gem, located in a sleek building with a 24-hour doorman, onsite parking garage, and rooftop deck offering spectacular skyline views. Enter into this meticulously updated unit featuring wood floors, custom closets throughout, and built-in bedroom and living room storage. The kitchen showcases high-end finishes, and the bathroom exudes contemporary style. Custom cabinetry and thoughtful design maximize space and functionality. Enjoy the building's ground-floor patio with a play area, delivery storage closet, and onsite Wi-Fi-enabled laundry. Additional storage options and free bike storage are available in the basement for added convenience. Perfectly situated near Grand Central with easy access to subways, Metro-North, and the LIRR, this location also offers seamless access to the Midtown Tunnel, FDR Drive, and 34th Street Crosstown Drive. Enjoy proximity to local delis, restaurants, grocery stores, hardware shops, and a movie theater. For recreation, the property is just across from pickleball, tennis, and handball courts, as well as a playground. With unmatched amenities and a prime Murray Hill location, this residence offers a complete urban lifestyle package. Don’t miss the chance to call this vibrant neighborhood home!
- Type:
- Apartment
- Sq.Ft.:
- n/a
- Status:
- Active
- Beds:
- 1
- Year built:
- 1937
- Baths:
- 1.00
- MLS#:
- RPLU-1032523273700
ADDITIONAL INFORMATION
Nestled on the 11th floor of the renowned Goodhue House, this exquisite one-bedroom, one-bathroom corner residence embodies classic New York City living at its finest. Sun-drenched and generously scaled, the home seamlessly blends pre-war grandeur with modern comfort. The step-down living room, illuminated by natural light from its north and east exposures, features soaring beamed ceilings and oak parquet floors, radiating warmth and sophistication. The spacious bedroom offers ample and efficiently organized closet space, creating a tranquil retreat, while the thoughtfully opened kitchen flows seamlessly into the living room, making it perfect for both quiet evenings and lively gatherings. The recently renovated bathroom is adjacent to the bedroom and doubles as powder room for guests. Residents of Goodhue House enjoy exceptional amenities, including a landscaped roof deck with breathtaking views of the Chrysler and Empire State Buildings, a fitness room, and a spacious laundry facility. Additional conveniences include bike storage, rentable storage bins (subject to availability), and full-service support with a 24-hour doorman and live-in superintendent. Located in prime Murray Hill, between Park and Madison Avenues, this residence is just moments from Grand Central Terminal, Bryant Park, and the Morgan Library. Nearby, you'll find some of the city's finest dining, shopping, and entertainment, as well as Trader Joe's, Fairway, and multiple subway lines for seamless travel throughout Manhattan. The pet-friendly co-op allows up to 75% financing and offers flexible ownership policies, including pied-à-terres, co-purchasing, and guarantors. Maintenance fees include electricity, heat, and hot water, adding to the ease of living. Pre-war elegance with modern functionality in one of Manhattan's most coveted neighborhoods. Schedule a private showing today and make this distinguished residence your own. NO Flip tax There is a current assessment of $206 for Rooftop ameliorations.
- Type:
- Apartment
- Sq.Ft.:
- 534
- Status:
- Active
- Beds:
- n/a
- Year built:
- 1962
- Baths:
- 1.00
- MLS#:
- RPLU-63223260917
ADDITIONAL INFORMATION
The Warren House Condominium is located on East 34th Street in Murray Hill. This is a full service Doorman building. Unit 12U is a super spacious alcove studio with a wall of North facing windows that give you a picture perfect city view! Step into a foyer with a large double closet. This opens into a spacious living and dining area with recessed lighting. The alcove can easily accommodate a queen size bed. A separate kitchen with a dishwasher. Great closet space and hardwood floors throughout. Building amenities: A landscaped roof deck. Laundry room. Live in superintendent and 24 hour doorman. Parking and storage available. A must see! Speak to listing broker about monthly assessment structure current monthly assessment of $816.65 a month.
- Type:
- Apartment
- Sq.Ft.:
- n/a
- Status:
- Active
- Beds:
- n/a
- Year built:
- 1957
- Baths:
- 1.00
- MLS#:
- COMP-172337059943828
ADDITIONAL INFORMATION
RARELY AVAILABLE SIZABLE, UNIQUE AND BRIGHT, CORNER UNIT STUDIO / JR 1BR SEPARATE KITCHEN DRESSING AREA + DINING AREA LOW MAINTENANCE - ONLY $1,008 This oversized studio is uniquely suited to accommodate the ever changing needs of the modern day New Yorker. Need a pied-a-terre that's close to the office? Take advantage of the close proximity to midtown and the excellent access to multiple forms of transportation. Tired of paying record setting rents? Seize this opportunity to design this flexible studio space to your liking and take advantage of an affordable price and low monthlies. Unit 4H features a spacious studio layout that has been converted to a JR 1BR with french doors bringing brilliant Southern light into the living room area. The bedroom can accommodate a queen sized bed plus additional space for a sitting area or home office area. The unique corner unit layout also provides an additional window facing West and overlooking Park Ave. The living room area can easily accommodate a large sectional couch plus additional seating / furniture in addition to a dining area that accommodate a 4 person table. The large separate kitchen features space for full size appliances - including a D/W if you would like to install one. You'll find ample counter space and lots of storage for all of your culinary needs. Outside of the bathroom there is a convenient dressing area with multiple closets and another large double closet in the living / dining area. The Apt also features hardwood parquet floors and through the wall AC. The Wendhorn offers a 24/7 Doorman, Excellent Maintenance Staff and Live In Superintendent, Central Laundry Room, Onsite Parking Garage and Brand New Renovated Lobby and Recently Renovated Hallways. This centrally located well run Co Op is located on the border of Kips Bay/Prime Murray Hill. Excellent access to transportation – only 1 block to the 6 train @33rd/Park Ave, 1 block from the M34 bus and there is also a Citi Bike Station @ 32nd/Park Ave. Only 2 blocks from Trader Joe's, and a short distance to Grand Central Terminal with access to 4,5 Express, 6, 7, Shuttle Trains, Metro North and LIRR. SUBLET POLICY: Shareholders can sublet for up to 7 years after 1 year of ownership PETS ALLOWED: Cats and Dogs under 25lbs - with board approval CO PURCHASING ALLOWED The following are considered on a case by case basis: Pied-a-Terre Gifting Guarantors Parents Purchasing for Children *NOTE - Listing photos have been virtually staged. **NOTE - Special Assessment of $202.26/month ending 1/31/26 for Capital Improvements
$20,000,000
277 5th Ave Unit PH55 New York, NY 10016
- Type:
- Apartment
- Sq.Ft.:
- 4,520
- Status:
- Active
- Beds:
- 4
- Year built:
- 2019
- Baths:
- 5.00
- MLS#:
- RPLU-5122895140
ADDITIONAL INFORMATION
In the heart of NoMad, where the energy of downtown meets the elegance of uptown, 277 Fifth Avenue unites Sky and Earth. Penthouse 55 at 277 Fifth Avenue is a spectacular full-floor, four-bedroom residence spanning 4,520 interior SF and 780 exterior SF with unparalleled views across the city and beyond. Accessed by a keyed elevator, Penthouse 55 opens up into an expansive, 53' x 21' Great Room with sweeping views of the Hudson River, framed by floor-to-ceiling windows. Take in dazzling sunsets from the adjacent 75-foot-long private loggia. With a full suite of stainless steel Miele appliances, including a large-capcity wine fridge, the sun-bathed, windowed eat-in kitchen also features light stained White Oak cabinetry and a sound insulated disposal in the undermount Blanco stainless steel sink. Honed marble slabs run throughout the kitchen, including a center island with waterfall edges. The primary bedroom suite, with Southern and Eastern exposures, opens onto a private portion of the loggia with an outdoor spa, and also is also provided with oversized dressing room with a custom, built-in closet system. The windowed five-fixture primary bathroom features a walnut vanity with a Dolomiti marble countertop, full-height San Nicola marble slab walls, radiant heated Bianco Dolomiti marble floors, an elegant standalone tub and water closet by Duravit, and a glass-enclosed walk-in shower with rain and handheld shower heads. Extravagant views to the North can be admired from each of the three additional bedrooms, all with an en-suite bathroom with heated flooring and a custom walnut vanity with Bianco Dolomiti marble slab countertop and waterfall sides. A laundry closet with Bosch washer/dryer provides additional convenience. Designed by internationally acclaimed architect Rafael Vi oly, with luxuriously appointed interiors by Jeffrey Beers International, this 55-story tower offers 130 extraordinary residences showcasing unbeatable views of the Manhattan skyline at a distinguished Fifth Avenue address. Spanning over 7,000 SF, the amenity suite boasts a furnished terrace, full-service staff, curated library lounge, windowed state-of-the-art fitness center with a yoga studio and spa/steam rooms, a private dining room with catering kitchen, games lounge, children's playroom, and a media and entertaining library. With a distinguished Fifth Avenue address in the sought-after NoMad neighborhood and just moments away from Madison Square Park, 277 Fifth Ave provides access to Manhattan's most celebrated restaurants, parks, shops, and hotels. The complete offering terms are in an offering plan amendment available from Successor Sponsor. File No. CD17-0021. Equal Housing Opportunity.
- Type:
- Apartment
- Sq.Ft.:
- 850
- Status:
- Active
- Beds:
- 1
- Year built:
- 1930
- Baths:
- 1.00
- MLS#:
- COMP-171543327165413
ADDITIONAL INFORMATION
An Outsized Art Deco Gem...in Convenient Murray Hill! Located in the heart of Murray Hill, this 850+/- square foot 1 bedroom, 1 bathroom apartment has all of the pre-war characteristics that you are looking for...generous rooms, high ceilings, oversized casement windows, solid oak parquet flooring, a proper foyer, and original period detailing. The well proportioned corner living room faces both north and west, and features large casement windows fitted for optional custom shoji screens, crown and picture mouldings, and a period arched entry. The king sized bedroom has dual closets, and beautifully restored solid wood doors with original brass hardware. The bright and airy kitchen has a large tilt and turn window, and crisp white cabinetry. And, the classic black and white tiled bathroom features a soaking tub and window. 135 East 39th Street is a wonderfully maintained and managed 1930's Art Deco apartment building with a virtual doorman, live-in superintendent, central laundry room, bicycle storage, additional storage, a furnished common terrace, and a lush common garden. Located in the heart of Murray Hill and Midtown East; blocks from Grand Central Station, the New York Public Library, and the Morgan Library & Museum; convenient to the United Nations and East River Esplanade; and steps from major transportation hubs of Metro North, LIRR and the 4, 5, 6, 7, and Shuttle subway lines. Don't miss out on this unique opportunity...call for an appointment today!
$1,420,000
308 E 38th St Unit 17/18C New York, NY 10016
- Type:
- Duplex
- Sq.Ft.:
- 1,070
- Status:
- Active
- Beds:
- 2
- Year built:
- 2001
- Baths:
- 3.00
- MLS#:
- RPLU-5123264411
ADDITIONAL INFORMATION
Expansive Terrace in the Sky! Enjoy City and River Views from every room in this two bedroom, two and a half bathroom condo with a private setback terrace. This spacious corner home is turnkey and offers open North and East views and with over 900 ft2 of private outdoor, there is ample space, both inside and out, for living, dining and entertaining. The windowed kitchen boasts stainless steel appliances and custom white cabinetry. The generous sized living room leads to an unforgettable terrace where you can enjoy unparalleled city and river views. The bedrooms are tucked away for privacy, and each offer an en-suite bathroom and spacious closets for your belongings. A powder room is located on the main level and a washer and dryer, and brand-new hardwood floors complete this stunning and affordable home. The Vantage Condominium is re-designed by award-winning interior designer Andres Escobar. The building has a fantastic amenities suite, including an expansive rooftop with stunning views of the Manhattan skyline including the Empire State Building and WTC, 24-hour doorman and on site super, Residents Lounge with billiards table, co-working space, State-of-the-art Fitness and private bike spinning room, individual storage facilities, Lobby Lounge and Bike Storage. Located in close proximity to the United Nations and Grand Central, there are grocery stores, fine dining, numerous parks, and plenty of luxury boutiques at your doorstep. ASSESSMENT: $143/mo.
- Type:
- Apartment
- Sq.Ft.:
- n/a
- Status:
- Active
- Beds:
- 1
- Year built:
- 1960
- Baths:
- 1.00
- MLS#:
- COMP-171015810046975
ADDITIONAL INFORMATION
This lovely one-bedroom home, nestled in a well-maintained coop in the heart of Murray Hill, offers a quiet retreat amidst the city bustle. Upon entry, a long foyer with two large hallway closets and a renovated bath leads to a modern kitchen with open shelving. The spacious living area also features a double sliding closet. The windowed bedroom is bright and airy and overlooks mature treetops. Situated at the corner of 2nd Avenue and 36th Street, this well-maintained building welcomes co-purchasing, gifting, and pied-à-terre arrangements. Amenities include a full-time super, a newly refreshed common outdoor space, and a pristine laundry room with a cozy reading nook. Murray Hill’s timeless and relaxed atmosphere is complemented by easy access to Trader Joe’s, Fairway Market, Target, and a host of transportation options including the 6 train and Select Bus Service. Just a short stroll away, St. Vartan Park offers a peaceful green retreat. This is a rare opportunity to enjoy both tranquility and urban convenience. Please note, pets are not allowed.
- Type:
- Apartment
- Sq.Ft.:
- 450
- Status:
- Active
- Beds:
- n/a
- Year built:
- 1960
- Baths:
- 1.00
- MLS#:
- RPLU-33423256358
ADDITIONAL INFORMATION
OPEN HOUSES + SHOWINGS ARE BY-APPOINTMENT ONLY. PLEASE REACH OUT TO THE CORCORAN LISTING AGENT TO SCHEDULE AN APPOINTMENT. Come home and relax in this oversized studio nestled away in The Wingate, a full-service coop building in vibrant Murray Hill. The generous living space can easily accommodate a living room area, dining area and sleeping area with a queen size bed...with room to spare for "work from home" as needed. This spacious apartment offers enviable closet and storage space - including two walk-in closets (with one situated in a separate dressing area) and a third large closet in the living space. The kitchen boasts ample cabinet and drawer storage. Hardwood floors and oversized windows complete the picture in this comfortable home. 201 East 37th Street is an elevator building that includes a 24/7 doorman, a furnished common roof deck, live-in super (and additional staff), central laundry room and bike storage. Located right off of 3rd Avenue, enjoy the convenience of Murray Hill's restaurants, nightlife and shopping right at your doorstep. Subways: six blocks from the 6 train and seven blocks from Grand Central-42nd Street. Pet Policy: cats are permitted, but no dogs please. The building is wired for Spectrum and Fios.
$9,750,000
235 E 31st St New York, NY 10016
- Type:
- Townhouse
- Sq.Ft.:
- n/a
- Status:
- Active
- Beds:
- 6
- Year built:
- 1901
- Baths:
- 8.00
- MLS#:
- PRCH-21014515
ADDITIONAL INFORMATION
LUXURY RENOVATION. Be the first to occupy this newly expanded Grand Italianate townhouse, (to 7,300 square feet). Enter up a classic stoop through original double doors into a tiled vestibule which leads to another set of original inner doors. These doors open to a long gallery on the parlor floor. The parlor floor has 12 foot ceilings, original moldings and doors and 2 decorative fireplaces. The parlor, dining room, powder room and eat-in kitchen comprise this floor. There is a Juliette balcony and a staircase down to the garden. Floor to ceiling windows stream light throughout the space. The second floor is dedicated to the primary bedroom, primary bath and sitting room/bedroom. The primary bedroom opens to a large terrace which overlooks the garden. The third floor has 2 large, square bedrooms each with ensuite bathrooms. The fourth floor has another large, square bedroom with ensuite bathroom and extra large family/media room. The garden floor has a separate entrance under the stoop or can be accessed by a staircase from the kitchen. A bedroom, 1.5 baths, full kitchen and living room opening to a garden professionally landscaped with irrigation and lighting complete this space, which can be used as an inlaw/staff apartment or could be rented out for income. The unfinished basement is full height and clean and dry. The lot is 20X100.
$1,100,000
241 5th Ave Unit 5A New York, NY 10016
- Type:
- Apartment
- Sq.Ft.:
- 566
- Status:
- Active
- Beds:
- 1
- Year built:
- 2013
- Baths:
- 1.00
- MLS#:
- RPLU-33423250722
ADDITIONAL INFORMATION
241 5th Avenue #5A is a bright and modern 1 bedroom apartment with views over 5th Avenue. Located in NoMad, on the edge of Flatiron and Chelsea, and just one block from Madison Square Park, this 24 hour doorman Condominium is perfectly situated to public transportation to get anywhere in NYC efficiently. The apartment features an open living room, white oak floors and Western facing, oversized floor to ceiling windows. A fully equipped open kitchen boasts modern appliances including a dishwasher and washer/dryer in unit. With a bedroom large enough for a King size bed, enjoy the bed size of your choice. The bathroom has an enclosed glass shower with deep soaking tub, stone tile floors that include radiant heat for added warmth. Building amenities include 24-hour doorman and concierge services, live-in superintendent, top of the line fitness center, yoga/meditation room, resident lounge and rooftop terrace with amazing city views north to the Empire State Building and south to the Flatiron Building. One block to Whole Foods Market. Close subway access on 28th Street for the 1, R, W, 6 and Herald Square for the N, R, Q, W, B, D, F, M.
$1,200,000
201 E 36th St Unit 5A New York, NY 10016
- Type:
- Apartment
- Sq.Ft.:
- 1,129
- Status:
- Active
- Beds:
- 3
- Year built:
- 1963
- Baths:
- 2.00
- MLS#:
- COMP-171246768229097
ADDITIONAL INFORMATION
Welcome to your dream home! This beautiful 3-bedroom, 2-bath condo in Murray Hill offers 1,129 sq. ft. of thoughtfully designed living space, featuring hardwood floors, freshly painted walls, and an abundance of natural light streaming in through southern exposures, filling the home with sunshine all day. The spacious layout includes split bedrooms for added privacy, a dedicated dining area, and a versatile third bedroom that can easily be transformed into a home office—ideal for both entertaining and working from home. The chef’s kitchen is equipped with a curved breakfast bar, stainless steel appliances, a double sink, dishwasher, and plenty of cabinetry to meet all your culinary needs. Located in the heart of Murray Hill, *Murray Hill Terrace* is a full-service, white-brick condominium with a recently renovated lobby. The building offers a full-time doorman, live-in super, handymen, and porters. Additional amenities include a centralized laundry room and a bike room. This pet-friendly building (dogs under 40 lbs allowed) provides easy access to Kips Bay, NoMad, Midtown, Chelsea, and beyond. Commuting is a breeze with quick access to Grand Central Station, the East River Ferry, and multiple subway lines (4/5/6/7). Nearby, you'll enjoy an array of parks, Trader Joe’s, Fairway, the post office, and a variety of restaurants, creating a vibrant and welcoming community right outside your door. Don’t miss out on this exceptional opportunity! *There is a current assessment of $686.02 ending on 05/31/2025
$1,675,000
609 2nd Ave Unit 601 New York, NY 10016
- Type:
- Apartment
- Sq.Ft.:
- 858
- Status:
- Active
- Beds:
- 2
- Year built:
- 2024
- Baths:
- 2.00
- MLS#:
- RPLU-5123259396
ADDITIONAL INFORMATION
Residence 601 is a stunning 858-square-foot, two-bedroom, two-bath residence embodying luxury and modern sophistication, featuring expansive windows with northern exposure and white oak hardwood flooring throughout. The formal entry foyer introduces you to the generous open concept living area with abundant natural light stream through large windows with northern exposures. The custom-designed kitchen is a masterpiece of design, showcasing Calacatta marble countertops enhanced by sleek white lacquered cabinetry and rich Alpi wood accents. Top-of-the-line Miele appliances complete this culinary haven, ensuring both top-tier performance and style. The primary bedroom suite is a spacious retreat, featuring a sizable walk-in closet and a spa-inspired bathroom designed for ultimate relaxation. The bathroom is highlighted by a custom double vanity, complemented by pristine porcelain floors and walls that create a serene and polished environment. In addition to the primary bedroom, there is a well-proportioned secondary bedroom with an expansive closet. Additional features of this remarkable home include a second large walk-in closet, perfect for extra storage needs, and an in-residence laundry area equipped with a state-of-the-art Miele washer and dryer set. This residence combines luxury, functionality, and style, making it a truly spectacular home. 609 Second Avenue blurs the lines between indoor and outdoor living with cascading, curbed balconies, seamlessly integrated landscaping, and generously sized windows. Acclaimed architects, ODA, and Fischer + Makooi Architects have created a fa ade with curved brick ribbons and patinated copper-look panels to create an elegant, distinctive presence along bustling 2nd Avenue. Inside and out, 609 Second Avenue reflects the multifaceted nature of New York City residents. Find your second self among a wellness collection of amenity spaces that include a landscaped roof terrace with outdoor kitchen, a peaceful courtyard garden, indoor basketball court, well-equipped fitness center, and residents' lounge. Services include a 24-hour attended lobby and private storage. Exclusive Sales & Marketing Agent: Douglas Elliman Development Marketing. The complete terms are in an offering plan available from the Sponsor (File No: CD230304).
- Type:
- Apartment
- Sq.Ft.:
- 950
- Status:
- Active
- Beds:
- 2
- Year built:
- 1966
- Baths:
- 1.00
- MLS#:
- OLRS-237237
ADDITIONAL INFORMATION
Welcome to Unit 15J at 201 E 28th Street—a spacious and sun-filled Junior 4 located in the heart of Kips Bay. This high-floor unit offers stunning, open city views, filling the space with natural light throughout the day. The generously sized living room is perfect for entertaining or relaxing, with large windows that showcase picturesque skyline views and large dining area. The updated kitchen features sleek countertops, stainless steel appliances, and ample cabinet space for all your cooking needs. The king-sized bedroom is a peaceful retreat, offering plenty of closet space and room for additional furniture. The updated bathroom is clean and modern, with contemporary fixtures. The Chesapeake House at 201 East 28th Street offers attractive amenities that include a 24-hour doorman, upscale lobby, live-in superintendent, tastefully-renovated halls and common areas, plus a parking garage, laundry facility, and lovely landscaped roof deck with city and Empire State Building views. You’re minutes from excellent shopping, abundant restaurants, Trader Joe’s and Fairway, 2 farmer’s markets, as well as Target, cinema, gyms, public transportation, and more. Welcome Home!
- Type:
- Apartment
- Sq.Ft.:
- 596
- Status:
- Active
- Beds:
- n/a
- Year built:
- 2009
- Baths:
- 1.00
- MLS#:
- OLRS-0001626931
ADDITIONAL INFORMATION
Windows with a View! You can have it all in this sleek modern oversized alcove studio with open city views offers crisp light all throughout the day. The modern kitchen is outfitted with high-end appliances by Liebherr and Bosch, bamboo cabinetry with a white recycled glass countertop. The serene bathroom is adorned with Bianco Dolomiti marble walls, quartzite tile flooring, glass mosaic accents, and fixtures by Kohler and Grohe. Three generous size closets will help you keep you fast-pace life organized. W/D in-unit by Bosch. Woof woof...pets are welcome! Residents of 303 E 33rd Street enjoy exclusive amenities including: live-in super, 24-hour concierge, resident lounge, and an entertainment area. The tranquil garden courtyard, complete with a working fireplace, provides a peaceful retreat. The building also offers a bike room, a fitness center, and extra laundry room in the basement. On the 12th floor, a sprawling 5,000-square-foot rooftop garden invites relaxation on the sun deck with stunning views of the East River, Chrysler Building, and Empire State Building. The recreational area features a barbecue grill and a mini-golf with panoramic views of the city. Conveniently situated just a few blocks from the 6 train and a short walk from Grand Central, this location offers easy access to Fairway Supermarket, Trader Joe’s, AMC Kips Bay Theatre, Starbucks, and Duane Reade.
$1,199,999
250 E 40th St Unit 30F New York, NY 10016
- Type:
- Apartment
- Sq.Ft.:
- 883
- Status:
- Active
- Beds:
- 1
- Year built:
- 1988
- Baths:
- 2.00
- MLS#:
- RPLU-5123249359
ADDITIONAL INFORMATION
Welcome to this bright and spacious one-bedroom condo offering a rare combination of luxury, comfort, and convenience. Situated in a full-service building, this home features one and a half baths, a private terrace with breathtaking views of the city skyline and the East River, and generous closet space throughout. As you enter, you'll immediately appreciate the spaciousness, including a convenient powder room, a fantastic addition for guests. The kitchen is a chef's delight, with a south-facing window that fills the space with natural light, creating a warm and inviting atmosphere. It's fully equipped with GE Profile appliances, including a full-size oven, four-burner stove, microwave, full-size dishwasher, and a full-size refrigerator. Plus, the kitchen boasts abundant storage, including a built-in wine rack. The expansive living and dining area flows effortlessly onto your private terrace, providing the perfect spot to relax or entertain while enjoying sweeping views up and down 2nd Avenue and east toward the river. The large bedroom is a serene retreat, featuring two closets, including a walk-in, and east-facing windows that bathe the room in beautiful morning light. The en suite bathroom is in excellent condition, offering both comfort and style. This condo is the perfect balance of elegance and practicality, with an unbeatable location and enviable views that make it a true standout. This pet-friendly building goes beyond just offering you a home; it delivers a lifestyle! With full-time doorman and concierge services, you can rest assured that you'll be well taken care of. Your leisure activities are thoughtfully catered to with a full gym, swimming pool, Children's Play Room and a charming courtyard that invites peaceful moments right at your doorstep. Living in this high-rise post-war beauty, you are moments away from fantastic neighborhood amenities. Easy access to premier shopping, exquisite dining options, and convenient transportation hubs make this location truly unbeatable. Ready to experience this fabulous living space for yourself? Don't delay-contact us today to schedule your private showing and make this stunning condo your own urban retreat!
$4,500,000
445 5th Ave Unit PHB New York, NY 10016
- Type:
- Triplex
- Sq.Ft.:
- 2,700
- Status:
- Active
- Beds:
- 1
- Year built:
- 1986
- Baths:
- 2.00
- MLS#:
- RPLU-1032523256363
ADDITIONAL INFORMATION
Trophy on Fifth! Welcome to 445 Fifth avenue PHB: this stunning penthouse unit is epitome of NYC sophistication. Enjoy supreme privacy, an iconic address, and forever VIEWS. Currently laid out as a resplendent one bed, two bath triplex apartment, the original floorplan is a 2 bed/3 bath layout. The choice is yours! This luxurious corner penthouse offers floor to ceiling windows with South-Western exposures for stunning views of iconic NYC landmarks, and both Hudson and East River views. The first floor of this trophy is your living space where your maximalist furniture can comfortably spread and still have generous living and dining spaces. The custom open kitchen offers ample cabinetry and counter space. Adjacent is the full marble bath with Hudson River views, and your first of three private outdoor spaces. Take the stunning glass staircase to the second level where your massive primary suite awaits, bathed in Southern light and unobstructed views. This oversized bedroom (converted from 2 bedrooms combined) offers generous space for a home office and a King-sized furniture suite. The primary bath is outfitted with marble, glass shower, a freestanding soaking tub, all with floor-to-ceiling windows featuring forever views, all the way to the Hudson River. Your primary suite is complete with a private balcony. Perched on the third level is your 1000sf + private roof terrace with iconic views of the Empire State Building, both rivers, and all of Downtown Manhattan stretched before your eyes. Entertain while enjoying the most coveted views in all of NYC - private outdoor spaces like this are so incredibly rare. The location is simply unbeatable - at the foot of the building you have Bryant Park, the iconic NY Public Library, every subway line via Grand Central and Times Square stations, the United Nations, every major business institution in Midtown. The convenience of luxury shopping on Fifth avenue, Broadway within a stone's throw away - it's all here! Fifth Avenue Tower Condominium offers a Full-Time Concierge, fully equipped rooftop gym, common rooftop gardens, a playroom, and storage. Homes like this are what makes NYC so unique! Come see this one-of-a-kind residence for yourself!
$1,875,000
330 E 38th St Unit 34D New York, NY 10016
- Type:
- Apartment
- Sq.Ft.:
- 1,372
- Status:
- Active
- Beds:
- 2
- Year built:
- 1989
- Baths:
- 2.00
- MLS#:
- RPLU-21923241518
ADDITIONAL INFORMATION
VIEWS! VIEWS! VIEWS! GRAND 2 BED / 2BATH TRIPLE EXPOSURES! THE CORINTHIAN...LUX CONDO AMENITIES GALORE W/D, PETS OKAY Your new home is a grand 2 bed / 2 bath with some of the best views in all of New York. Pass through the threshold onto hardwood floors and into your entry foyer. As you continue on past your formal dining room, you will be instantly mesmerized by the STUNNING unobstructed panoramic 180 degree views from your semi-circular "wall of oversized picture windows". Let the sunshine in!!...West. South and North light. The sunsets are mesmerizing. You'll adore the iconic New York City skyline that includes the exquisite Art Deco Empire State Building and Chrysler Building, the string of pearl-like lights brought to you and your guests by both the Brooklyn and Verrazano Bridges. You will be so proud to entertain all your friends and loved ones in this dramatic commodious space. But waitThere's more! Your S-P-A-C-I-O-U-S primary suite has a wall of oversized south facing picture windows, space for a king size bed with room to spare, and 4 closets including one for linens. The marble bathrooms have great storage below your set-in sink vanity with counters, a walk-in shower, deep soaking tub, medicine cabinets and a walls of mirrors. Your second bedroom also has a wall of oversized south facing windows, and even space for a king size bed. Did I mention the Electrolux washer/dryer? The iconic Corinthian is a full service condo with a striking exterior of rounded columns, and a curved driveway, with a planted, three quarter acre plaza including a reflecting pool leading to a majestic canopied entrance. Its exceptional amenities include a 24-hour doorman and concierge service, a children's playroom with its own terrace, a lounge with a pool table and private terrace, a party room with an open kitchen, a golf simulator, a 17,000 square foot private health club, and spa, a 56 foot landscaped outdoor jogging track. On-site, fully attended 24 hour garage service and valet services are also available. Pets are allowed. Located in the heart of Murray Hill, 330 East 38th Street is convenient to the NYU Langone Medical Center, a Manhattan ferry launch point on East 34th Street, and easy access to the FDR Drive and Midtown Tunnel. This neighborhood also boasts many fine restaurants, boutiques and stores. This special home will not last! Call today. You'll be glad you did.
- Type:
- Apartment
- Sq.Ft.:
- 2,265
- Status:
- Active
- Beds:
- 3
- Year built:
- 1927
- Baths:
- 4.00
- MLS#:
- RPLU-564123255541
ADDITIONAL INFORMATION
his three-bedroom, three-and-a-half-bath residence is a true jewel of Flatiron Area and 88-90 Lexington Avenue Condominium. Its unique sprawling 530 sq. ft. terrace offers unobstructed city views and is a magnificent addition to the property's spacious living room that is ideal for both entertaining and smaller gatherings. With its high ceilings and oversized panoramic windows that capture light from double Southern and Western exposures, the space is enhanced by the design of the highly acclaimed Workshop/APD, renowned for its attention to detail in all the materials and features. Almost 3,000 sq. ft. in size including the terrace, Residence 1506 embodies light, space, tranquility, and luxury. The master bedroom is located in a separate wing of the residence providing absolute privacy and offering magnificent views of downtown Manhattan. It boasts a large walk-in closet and a spacious five-fixture master bathroom, featuring an oversized WetStyle Cube Collection deep soaking tub, a large shower, radiant heated floors by NuHeat, and Philippe Starck-designed Hansgrohe fixtures. Two additional bedrooms, each with en-suite bathrooms, rival the master bedroom in both views and quality of materials. Interior details include cove and recessed overhead lighting, solid wood interior doors, and concealed window pockets pre-wired for electronic solar shades that have been installed. The contemporary kitchen features custom cabinetry made from European oak, a polished glassos slab countertop, an antique grey marble slab backsplash, Dornbracht fixtures, a Bertazzoni double-oven and cooktop, and a Sub-Zero refrigerator, freezer, and wine cooler with dual zones. Located in the most exclusive part of the city, at the intersection of Flatiron and NoMad, just off Park Avenue South and Madison Square Park, 88-90 Lexington Avenue Condominium, a recently converted prewar building, stands out for its boutique feel and exceptional service provided by the building staff. This luxury full-service condominium offers 5-star amenities, including a state-of-the-art gym, swimming pool, children's playroom, media room, and a stunning roof terrace. Additional storage unit can be offered for sale.
- Type:
- Apartment
- Sq.Ft.:
- n/a
- Status:
- Active
- Beds:
- 2
- Year built:
- 1988
- Baths:
- 1.00
- MLS#:
- RPLU-33423254502
ADDITIONAL INFORMATION
Welcome to #2D at The Lexington Parc Condominium. Enjoy the white glove service provided by this meticulously run, full-service condominium building. As you walk along a gorgeous brownstone block and enter the lobby, you will be greeted by one of the resident doormen. Upon entering this beautiful home, prepare to be enveloped by Southern facing sunlight with oversized windows facing a picturesque tree-lined block. This sun-filled FLEX 2 bed offers a king-sized primary bedroom with walk-in California closets, as well as a custom closet outside of the bathroom built to maximize storage, and sizeable pull out pantry beside the kitchen. Perfect for guests or as an office/den area, there is an additional room off the living area that has been tastefully separated by elegant frosted French doors. Rounding off this home is a luxurious marble bathroom, and an impressive custom open kitchen equipped with top-of-the-line appliances including a five-burner range, Caesarstone countertops, a dual-zone wine cooler, and island built for prepping meals and dining. There is also room for a formal dining table. Turns out, you can have it all! The Lexington Parc Condominium is conveniently adjacent to all major transportation including Penn Station, Grand Central and the 6 train, which is just around the corner. You'll find yourself near Bryant Park, Madison Square Park, Herald Square, Empire State Building, and Times Square. If you don't feel like cooking in your personal Chef's kitchen, shop around the corner at Eataly, Whole Foods, or Trader Joes. Lexington Parc is nestled in the historic Rosehill District of Nomad between Park Avenue and Lexington; an area is rich with history, culture, entertainment, food, and shopping. Additional building amenities include 24/7 concierge service, a live-in superintendent, private storage, laundry room, a bike room, and a rooftop deck with breathtaking views of the city.
$1,695,000
181 E 28th St Unit 301 New York, NY 10016
- Type:
- Apartment
- Sq.Ft.:
- 890
- Status:
- Active
- Beds:
- 1
- Year built:
- 2020
- Baths:
- 2.00
- MLS#:
- OLRS-1980880
ADDITIONAL INFORMATION
Residence 301 at Hillrose28 is a south facing 890 SF one bedroom and one bath with powder room home. This home celebrates the historic classic New York-style living with refreshing modernity. The interiors feature wide plank, white oak flooring, solid wood doors, and oversized windows for a bright, airy, and open feeling, complemented by refined materials and modern details that brings a timeless element to Hillrose28. Residence 301 features an open plan kitchen custom-designed by Andres Escobar and produced by Scavolini, ideal for dining in or entertaining others. The kitchen is appointed with Statuary marble slab countertops and thoughtfully considered storage. Oak cabinetry with recessed pulls and brushed nickel details, as well as accent cabinets with ribbed and etched glass balance sophistication with function. Each homes kitchen is delivered with Bosch appliance package which includes refrigerator, oven, and cooktop. Garbage disposal and wine refrigerator for ease of entertaining. Washers and dryers by Miele in all residences. Bath features Bianco Dolomite Italian marble tile with a Grigio Nicola marble accent wall and Andres Escobar-designed custom-stained oak vanity. Signature brand polished nickel fixtures are present in both the baths and kitchens. Toto cast-iron tub and Toto wall hung toilet. The powder room is appointed with honed Coffee Wood Italian marble floors and accent wall and Andres Escobar-designed stained oak vanity. Planned as a collection of 43 luxury condominium residences, Hillrose28 offers generously scaled amenities and services that enhance the living experience. A luxurious common roof terrace with an onyx bar, grill, and elegant landscaping showcases a stunning 360-degree view of Manhattan, 24/7 doorman & concierge services, a duplex fitness space that offers dedicated cardio and weight rooms with light wood flooring and natural light, and a dedicated and naturally-lit resident lounge spotlights a Scavolini kitchen, wet-bar, and serene recessed fireplace with a comfortable seating area bathed in southern exposure. Additional private storage for purchase and bicycle spaces available under your general common charges.
- Type:
- Apartment
- Sq.Ft.:
- n/a
- Status:
- Active
- Beds:
- 1
- Year built:
- 1966
- Baths:
- 2.00
- MLS#:
- COMP-170302325953500
ADDITIONAL INFORMATION
An entertainers dream, 2A is a flexible 2 bedroom home with 1.5 bathrooms and abundant closets. This renovated corner home boasts two flanks of windows and fabulous light from south and west exposures. The gracious entrance foyer is enhanced by double closets and an adjacent guest bathroom. A beautifully appointed open plan kitchen is outfitted with an island, granite counters, white mosaic tile backsplash, gray cabinetry and stainless steel appliances. The south facing master bedroom with walk-in closet is complemented by an en-suite windowed bathroom complete with double sink vanity, black granite counters, white cabinetry, Grohe bath fixtures, Toto toilet and a full size tub and with a rain shower. Electricity, A/C, heat, hot water and Spectrum cable are all included in a flat fee of $133/month. 2A is wired for both Spectrum and Verizon. The Carlton Regency is an impeccably maintained full service co-op with 24 hour doorman, concierge, resident manager, 360’ wrap around roof deck, fitness center, landscaped garden, central laundry, bike room, and private storage. No pets allowed , but pied-a terres, co-purchasers and guarantors are welcome!
IDX information is provided exclusively for consumers’ personal, non-commercial use, that it may not be used for any purpose other than to identify prospective properties consumers may be interested in purchasing, and that the data is deemed reliable but is not guaranteed accurate by the MLS. Per New York legal requirement, click here for the Standard Operating Procedures. Copyright 2025 Real Estate Board of New York. All rights reserved.
New York Real Estate
The median home value in New York, NY is $871,600. This is lower than the county median home value of $1,187,100. The national median home value is $338,100. The average price of homes sold in New York, NY is $871,600. Approximately 23.28% of New York homes are owned, compared to 59.62% rented, while 17.1% are vacant. New York real estate listings include condos, townhomes, and single family homes for sale. Commercial properties are also available. If you see a property you’re interested in, contact a New York real estate agent to arrange a tour today!
New York, New York 10016 has a population of 51,448. New York 10016 is more family-centric than the surrounding county with 28.05% of the households containing married families with children. The county average for households married with children is 25.3%.
The median household income in New York, New York 10016 is $136,431. The median household income for the surrounding county is $93,956 compared to the national median of $69,021. The median age of people living in New York 10016 is 32.7 years.
New York Weather
The average high temperature in July is 85.1 degrees, with an average low temperature in January of 25.7 degrees. The average rainfall is approximately 46.9 inches per year, with 26 inches of snow per year.


