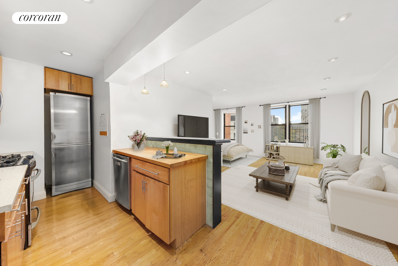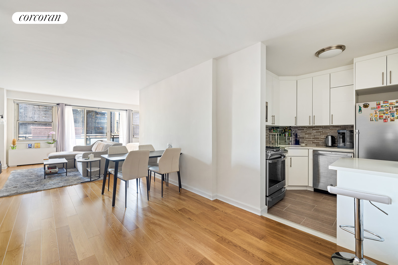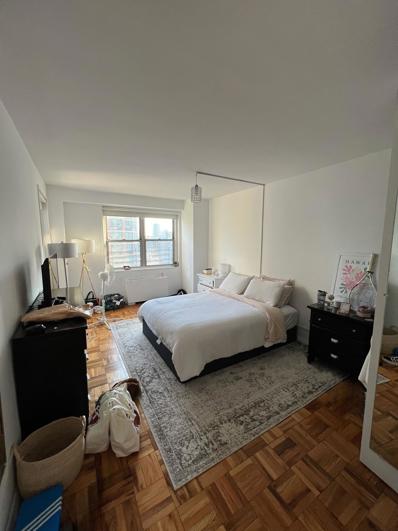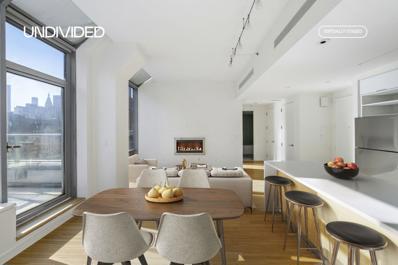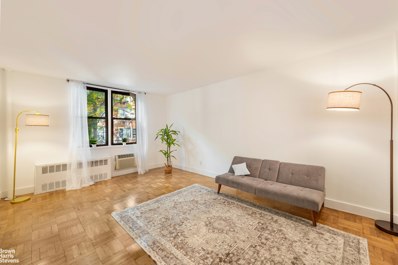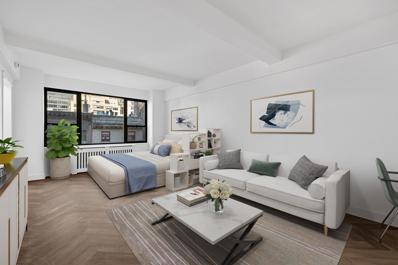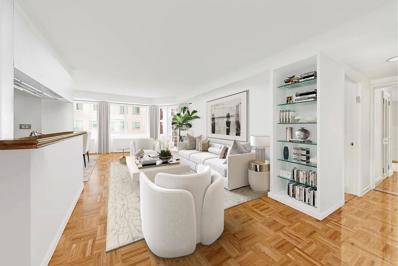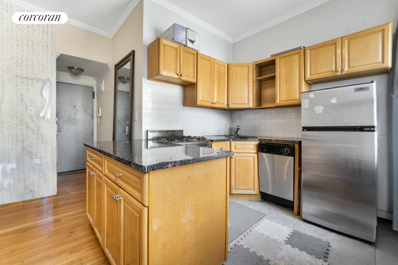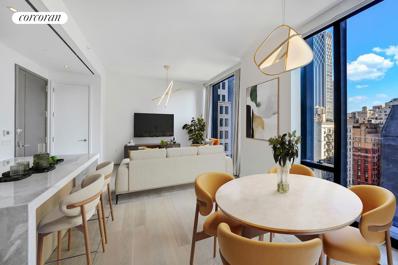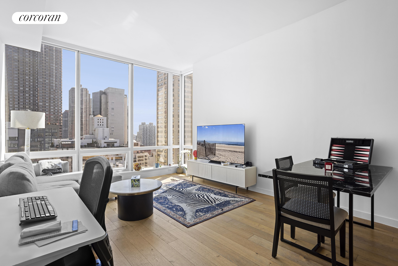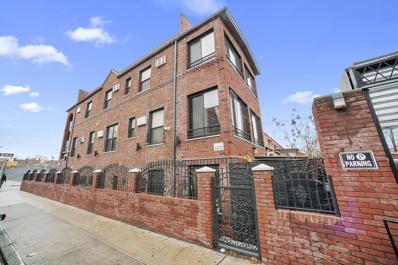New York NY Homes for Sale
- Type:
- Apartment
- Sq.Ft.:
- n/a
- Status:
- Active
- Beds:
- n/a
- Year built:
- 1962
- Baths:
- 1.00
- MLS#:
- RPLU-33423252909
ADDITIONAL INFORMATION
Residence 5D is a spacious alcove studio, lined with three oversized windows offering sunny southern exposures. The open kitchen is designed with a breakfast bar and features stainless steel appliances and an abundance of cabinet and counter space. The bathroom is finished with white ceramic tiles, a pedestal sink and porcelain floors. Through-wall AC and hardwood floors complete this thoughtfully designed studio. 229 East 28th Street is an elevator building in Kips Bay with a lobby, virtual doorman, live-in resident manager and laundry room. Conveniently located near restaurants, shops and public transportation, the co-op provides easy access to nearby Flatiron and Union Square.
- Type:
- Apartment
- Sq.Ft.:
- 510
- Status:
- Active
- Beds:
- n/a
- Year built:
- 1961
- Baths:
- 1.00
- MLS#:
- COMP-171023858159638
ADDITIONAL INFORMATION
Welcome to your cozy urban retreat on East 34th Street. This charming alcove studio offers an opportunity to buy for less than it would cost to rent! Step inside to discover newly finished floors that gleam with a fresh, modern touch, complemented by freshly painted walls that create a bright and inviting atmosphere. The layout is cleverly designed to maximize space, featuring a versatile living and dining space and a comfortable sleeping alcove. The north-facing windows provide a view of the iconic Chrysler Building, offering a daily reminder of the city's architectural beauty. Located in the heart of Manhattan, you'll have easy access to all the dining, shopping, and entertainment options the city has to offer. Don't miss the chance to make this stylish studio your new home! The Warren House Condominium is a full service post-war condominium with a resident manager, full-time doorman, laundry, storage for rent and a stunning, furnished roof deck. It is conveniently located close to multiple transportation lines including the 6, N, Q, R, Penn & Grand Central Stations as well as easy access to the 34th Street Ferry. There are currently two assessments for $115.56 and $794.98, both ending in February 2025.
$2,750,000
88 Lexington Ave Unit 507 New York, NY 10016
- Type:
- Apartment
- Sq.Ft.:
- 1,663
- Status:
- Active
- Beds:
- 2
- Year built:
- 1927
- Baths:
- 2.00
- MLS#:
- RPLU-5123241257
ADDITIONAL INFORMATION
This sun-flooded, South-facing 1,663 SF two bedroom, two bath residence features dramatic 10'-2" ceilings and oversized windows bathing each room in natural light. Thoughtfully designed by architect Workshop/APD, this residence offers an open floor plan configuration with a large living and dining room for entertaining and a distinctive palette of French limestone, silver travertine, and fumed grey oak floors. Interior details include cove and recessed overhead lighting and 8' solid wood interior doors. The contemporary kitchen features custom cabinetry made from European oak, a polished glassos slab countertop, an antique grey marble slab backsplash, Dornbracht fixtures, a Bertazzoni oven and cooktop, and a Sub-Zero refrigerator, freezer, and wine cooler with dual zones. The primary bedroom suite features three closets and a spa-like five-fixture bathroom. Primary bathroom details include French limestone flooring and wall tiles, travertine slab backsplash, radiant heated floors by NuHeat, and a WetStyle Cube Collection deep soaking tub. The secondary bathroom details include smoked oak vanity millwork, LED-illuminated medicine cabinet with mirror defogger, and Philippe Starck-designed Hansgrohe fixtures. Additional features of the apartment include an in-unit washer/dryer, central air-conditioning, and pre-wiring for electric shades (there are currently blackout roller blinds in the bedrooms). This sought-after building offers a suite of amenities, including a pool, gym, rooftop terrace, game room, and children's playroom. Enjoy easy access to nearby shops and restaurants, just a few blocks to Madison Square Park and Grand Central. Plus, the 6 train is only one block away, with Citi Bike conveniently located across the street! Please note a storage cage transfers with the sale of the apartment.
- Type:
- Apartment
- Sq.Ft.:
- n/a
- Status:
- Active
- Beds:
- n/a
- Year built:
- 1940
- Baths:
- 1.00
- MLS#:
- RPLU-5123252806
ADDITIONAL INFORMATION
Situated across the street from the Morgan Library and Museum, the John Murray House is in the heart of Midtown South historic district, one of NYC most sophisticated coops. As a pied-a-terre, it is only a few blocks from Grand Central Station and a direct route across town to reach the major airports. Only ten minutes from New York University, the United Nations and a direct subway line takes you downtown. Coffee places next door, shopping and restaurants around the corner. Stars who lived in the area include Katherine Hepburn, Cole Porter, Tennessee Williams and many others. Enter into the impeccably designed and maintained lobby and you will meet very kind doormen available 24 hours. To your left, an elegant parlor welcomes you and your guests. 15N is perched on the 15th floor. It is a spacious studio with an alcove hosting your sleeping area. A turn-key property, with views of the glorious Empire State Building. With high ceilings, windowed fully equipped kitchen, multiple custom design closets, this studio apartment stands as one of the most attractive pied-a-terre or living space in the building and neighborhood. Imagine a sunny day where you can enjoy the comfortable and stylish Roof Top, read your book, chat with a friend or work quietly outdoor. Storage space is available for rent and a garage is adjacent to the building on 37th street. Pets weighing up to 35 Lbs. are allowed and a bright and modern laundry room located downstairs is conveniently available 24/day.
$2,550,000
695 1st Ave Unit PHF New York, NY 10016
- Type:
- Apartment
- Sq.Ft.:
- 1,630
- Status:
- Active
- Beds:
- 2
- Year built:
- 2018
- Baths:
- 3.00
- MLS#:
- RPLU-618222394498
ADDITIONAL INFORMATION
Penthouse F at One United Nations Park is a 1,630sf two bedroom, two bathroom plus powder room, boasting Manhattan skyline views, including the Empire State and Chrysler buildings. The generous layout features an expansive great room and open kitchen with large island. The primary suite offers a 5-fixture bath and oversized walk-in closet. The secondary bedroom is complete with an ensuite bath. Ceilings over nine feet and floor-to-ceiling windows allow for maximum openness and natural light. Designed by Meier Partners, the residence interiors are a striking contrast to the black glass exterior, reflecting a white color palette. Living spaces are immersed in natural light radiating through the floor-to-ceiling windows. White oak floors are found in all residences and open kitchens boast white Calacatta Lincoln marble counters, Dornbracht fixtures and Gaggenau appliances clad in custom-crafted Italian white lacquer. Each residence is equipped with a built-in Crestron smart home system that regulates temperature, lighting and the motorized window shades. These functions can be seamlessly controlled by residents through any iOS or Android device. One United Nations Park is situated in a prominent Manhattan location on First Avenue between East 39th and East 40th Streets. Brought to you by the renowned Soloviev Group, this iconic 43-story residential tower is comprised of 148 one-to-four bedroom condominiums on the top 16 floors. Located just south of the United Nations Headquarters along the East River, residences feature breathtaking views of New York City and the riverfront. Residents of One United Nations Park will enjoy the highest level of service from the moment they arrive. Whether entering from First Avenue through the grand East Lobby adorned in travertine, or the discreet direct entry from the private driveway and onsite parking garage, the building has been carefully designed for the ultimate convenience and luxury. The amenities suite has been designed with soaring ceiling heights and naturally lit spaces to promote health and wellness, including a 70' indoor lap pool with steam and sauna and expansive fitness center with private training studio. Residents can also enjoy thoughtfully curated entertaining spaces featuring a billiards and games lounge, catering kitchen, private dining, screening room, playroom, and an exclusive club lounge for condominium residents. Concierge Services provided by LIVunLtd. Free Parking incentive through December 31st, 2024. Listing photos are representative. The complete Offering Terms are in an Offering Plan available from Sponsor: 685 First Realty Company LLC c/o Solow Realty & Development Company. File No. CD17-0048.
$1,495,000
137 E 36th St Unit 21F New York, NY 10016
- Type:
- Apartment
- Sq.Ft.:
- n/a
- Status:
- Active
- Beds:
- 2
- Year built:
- 1966
- Baths:
- 3.00
- MLS#:
- COMP-170219789878241
ADDITIONAL INFORMATION
DUPLEX APARTMENT WITH ICONIC NEW YORK CITY VIEWS! Situated in the coveted Carlton Regency, this renovated 2 bedroom, 2.5 bath residence seamlessly blends the allure of a private townhouse with the conveniences of a full-service building. Enter into the sun-drenched great room, adorned with two walls of windows framing the iconic Empire State Building and One World Trade Center. The lower level (21st floor) sets the stage for effortless entertaining, featuring a spacious living room, separate dining area, and an open kitchen appointed with elegant white cabinets, marble countertops, a breakfast bar, and top-of-the-line appliances, including a 4-burner glass cooktop, wall-mounted double oven, and wine refrigerator. Ascend the well-appointed staircase to discover a private oasis housing two spacious bedroom suites. The primary suite boasts western exposure, customized closets, and a luxurious en-suite bath with a glass-enclosed shower. The second bedroom offers stunning open city views to the south and west and convenient access to a windowed bathroom. This home is outfitted with motorized shades throughout, ample storage, a powder room, and a washer and dryer. The Carlton Regency offers a premier lifestyle with amenities such as a 24-hour doorman, concierge, fitness center, landscaped garden, and a 360 wrap-around roof deck. Additional conveniences include laundry facilities, a bike room, private storage, and a package room. Co-purchasers and pied-a-terre buyers are welcome, and there’s no flip tax.
$1,495,000
695 1st Ave Unit 31C New York, NY 10016
- Type:
- Apartment
- Sq.Ft.:
- 760
- Status:
- Active
- Beds:
- 1
- Year built:
- 2019
- Baths:
- 1.00
- MLS#:
- COMP-170022552110212
ADDITIONAL INFORMATION
*Tenant occupied until December 2025* Welcome to One United Nations Park, an exquisite oasis of luxury living in the heart of Murray Hill! Designed by Richard Meier & Partners Architects, 31C is a sun-drenched 1-bedroom 1-bathroom residence, spanning 760 square feet and offering an unparalleled blend of sophistication and comfort. Step into a world of elegance with floor-to-ceiling windows that frame breathtaking direct water views, complemented by open vistas of the cityscape. Eastern exposure bathes the space in natural light, enhancing the serene ambiance. The meticulously renovated interiors boast high-end finishes, including white oak floors, a open kitchen with Gaggenau appliances and a modern bathroom, exuding a sense of refined luxury. An in-unit washer and dryer is available for your convenience. Lastly, this home is equipped with a built-in Crestron ‘smart home’ system that regulates temperature, lighting and the motorized window shades. These functions can be seamlessly controlled through any iOS or Android device. Residents of One United Nations Park enjoy the highest level of service from the moment they arrive. Whether entering from First Avenue through the grand East Atrium adorned in travertine, or the discreet direct entry from the onsite parking garage, the building has been carefully designed for the ultimate convenience and luxury. The amenities suite has been designed with soaring ceiling heights and naturally lit spaces to promote residents’ health and wellness, including a 70’ indoor lap pool with steam and sauna and expansive fitness center with private training studio. Residents can also enjoy thoughtfully curated entertaining spaces featuring a billiards and games lounge, catering kitchen, private dining, screening room, playroom, and an exclusive club lounge for condominium residents. Concierge Services provided by LIVunLtd. Experience the epitome of luxury living in this new development, where every detail has been thoughtfully curated to offer an unparalleled Manhattan lifestyle. Schedule your private tour today!
- Type:
- Apartment
- Sq.Ft.:
- n/a
- Status:
- Active
- Beds:
- n/a
- Year built:
- 1967
- Baths:
- 1.00
- MLS#:
- RPLU-33423238457
ADDITIONAL INFORMATION
Welcome home to this stunning Condop located at 300 E 40th St, in the heart of Manhattan. This luxurious high-rise building offers an incredible opportunity to experience city living at its finest. Apartment 5F is a stunning oversized alcove studio / junior one bedroom featuring a wall of windows with spectacular Manhattan skyline & East River views. This open floor plan is light filled with an expansive living room with a well equipped pass through kitchen, modern finishes, stainless steel appliances, sleek Italian back-splash tiles and brown tiled floors. The apartment has beautiful hardwood floors throughout, leading to a spacious East facing balcony. The bathroom features porcelain tiles and a beautiful custom vanity for extra storage. The Churchill is a world class building with wonderful amenities. Residents enjoy breath-taking views from the landscaped roof terrace with adjacent lounge, on-site health club and a roof top pool to enjoy in the summer months. The Churchill offers a high level of service with a concierge and full-time doorman. Additional amenities include a sauna, bicycle room, on-site dry cleaning and a garage. Laundry facilities are located on every floor. The central Midtown location offers the convenience of proximity to Grand Central Terminal and local transportation nearby. Located near shopping, markets and fantastic restaurants. The Churchill allows investor purchases with no wait-time on subletting. Gifting, co-purchasing, pieds-à-terres and parents buying for children are all permitted. Assessment of $336.22 until April 2026
- Type:
- Apartment
- Sq.Ft.:
- n/a
- Status:
- Active
- Beds:
- 2
- Year built:
- 1922
- Baths:
- 1.00
- MLS#:
- RPLU-63223249605
ADDITIONAL INFORMATION
Welcome home to 55 Park Avenue, Apartment 8EAST, a stunning pre-war co-op centrally located in prime Murray Hill! This sunny 1 bedroom, 1-bathroom with home office is steeped in pre-war charm, offers incredible value for the discerning buyer, and features original details like solid oak herringbone floors, 9.5' beamed ceilings, and a wood-burning fireplace. Upon entering the floor from the attended elevator, you're greeted by a semi-private landing shared with only one other apartment on the floor. Once in the apartment itself, you're welcomed by a foyer which then opens into a grand living room steeped in natural light facing east through oversized windows. The gracious 22' long living room is the perfect space to entertain or unwind after a long day in front of your wood-burning fireplace; just off the living room is a separate formal dining room, also facing east. The chef's kitchen features solid wood cabinetry, brand new stainless steel appliances and granite countertops. The primary bedroom, flooded with natural light from south and east exposures, comfortably fits a king-sized bed, and has a large walk-in closet for maximum storage. The large second bedroom easily fits a queen-sized bed, has a large closet, and enjoys a south exposure. The smartly updated windowed bath, accessible from both bedrooms, has a large stall shower, built in cabinetry, and radiant flooring. Additional features of this wonderful home include custom built-out closets, a designated storage space in the basement, and a separate service entrance for easy garbage and recycling disposal. Built in 1922 by the esteemed Fred F. French, 55 Park Avenue is a white-glove co-op with a full-time doorman, attended elevator, live-in super and central laundry room. With only two apartments per floor, and your mail hand-delivered to your door, this boutique building is a unique offering that instantly feels like home. 55 Park Avenue is conveniently located by multiple transportation hubs including Grand Central Station as well as some of the city's finest restaurants, shops, and museums. There is a 2% flip tax, paid by the purchaser.
- Type:
- Apartment
- Sq.Ft.:
- n/a
- Status:
- Active
- Beds:
- 1
- Year built:
- 1968
- Baths:
- 1.00
- MLS#:
- OLRS-290390
ADDITIONAL INFORMATION
This Lovely Large One Bedroom currently set up as a 2 bedroom, on the 24th floor has a renovated kitchen and very spacious primary bedroom.
- Type:
- Townhouse
- Sq.Ft.:
- 3,844
- Status:
- Active
- Beds:
- 1
- Year built:
- 1910
- Baths:
- 1.00
- MLS#:
- PRCH-36969174
ADDITIONAL INFORMATION
Best Deal on the Market! 324 East 30th is a classic townhouse co-op on a tree-lined block in Kips Bay. Unit 4 is a charming floor-through apartment on the 4th floor with approximately 945 gross square feet. The very large 16.4'x20' living room has high ceilings, a working fireplace, exposed brick, three windows, detailed cornice molding, and wide-plank pine floors. The sunny south-facing bedroom connects to a separate home office/den. The kitchen and bathroom both have skylights. Additional amenities include an in-unit washer/dryer, through-the-wall A/C, exceptional insulation, abundant closet and storage space, and double-pane windows throughout. Additional storage space is available in the basement by arrangement. The co-op has no building mortgage or upcoming assessments. When the ground floor medical space is either rented or sold, the monthly maintenance on unit 4 should drop to below $2,000 per month. Moments away from Fairway, Trader Joe's, Target, AMC movie theatre multiplex, NYU Langone Medical Center, and Bellevue Hospital. A must-see apartment with great value!
$3,400,000
330 E 38th St Unit 36N New York, NY 10016
- Type:
- Condo
- Sq.Ft.:
- n/a
- Status:
- Active
- Beds:
- 3
- Year built:
- 1987
- Baths:
- 3.00
- MLS#:
- L3588344
- Subdivision:
- See Remarks
ADDITIONAL INFORMATION
$1,297,000
303 E 33rd St Unit PH-E New York, NY 10016
- Type:
- Apartment
- Sq.Ft.:
- 759
- Status:
- Active
- Beds:
- 1
- Year built:
- 2009
- Baths:
- 1.00
- MLS#:
- OLRS-1505896
ADDITIONAL INFORMATION
First showings Wednesday, November 6, 2024. Penthouse E at 303 East 33rd Street is a sleek and modern 759 sq. ft. one-bedroom condo with brand-new bamboo flooring, high-end appliances, and a cozy and modern fireplace. The space boasts high ceilings, and floor-to-ceiling atrium-style windows with stunning South-facing views that flood the apartment with natural light. Enjoy a meal al fresco on the private terrace. Eco-friendly features include glass countertops, low-E glass windows, and your very own washer/dryer in-unit, creating a tranquil and sustainable living environment in the heart of New York City. 303 East 33rd residents gain exclusive access to amenities that include a 24-hour concierge, resident lounge, and an entertainment area. Enjoy the serenity of the exterior garden courtyard showcasing a working fireplace. Also, there is a 5,000 sqft rooftop garden on the 12th floor perfect for lounging on the sun deck and catching views of the East River. Take panoramic views of the city overlooking the Chrysler and Empire State buildings. The recreational area provides a barbecue grill and an area for playing mini-golf. In the basement is a bike room, a separate private storage room, a fitness room, and a laundry room. Kips Bay neighborhood is located three blocks East of the 6 train and Grand Central Station. The neighborhood includes on-and-off access to FDR Highway and is within blocks of NYU hospitals, the UN, and the East River promenade. In addition, you have access to Fairway Supermarket, Trader Joe’s, AMC Kips Bay Theatre, and many local restaurants.
$1,575,000
250 E 30th St Unit PHA New York, NY 10016
- Type:
- Apartment
- Sq.Ft.:
- 1,594
- Status:
- Active
- Beds:
- 2
- Year built:
- 2003
- Baths:
- 2.00
- MLS#:
- RPLU-63223237571
ADDITIONAL INFORMATION
Floor-to-ceiling windows bathe this stunning 5 room - 2-bedroom, 2-bathroom home in natural light, offering breathtaking panoramic views of the Manhattan skyline. With triple exposures to the east, north, and west, the unit enjoys sunlight all throughout the day. Remote window shades, soaring 10'5" ceilings, and sleek hardwood floors add a modern and sophisticated touch to the space. The thoughtful layout features bedrooms on opposite wings, ensuring privacy, while the central living space provides an ideal flow for entertaining and everyday living. The dining room opens to the main terrace, perfect for hosting guests or enjoying al fresco meals with skyline views; it could even be used as a guest bedroom! A windowed kitchen with a dishwasher, custom closets throughout, and the convenience of an in-unit washer/dryer complete this exceptional home, designed for both style and practicality. The primary suite includes two private terraces, a spacious walkthrough closet, and an en-suite bathroom with a double vanity, walk-in shower, and soaking tub for ultimate relaxation. The second bedroom offers direct, iconic, corner views of the Empire State Building. With its unbeatable combination of practical features, thoughtful design, and awe-inspiring views, this residence offers a rare opportunity to experience the very best of city living in one of Manhattan's most vibrant neighborhoods. Located in the prime Murray Hill neighborhood, The Sycamore is a modern, full-service condominium designed by Thomas O'Hara and built in 2003. This 15-story building offers 79 thoughtfully designed units and residents enjoy a full-service experience with a dedicated door attendant and an on-site resident manager. The building's amenities include a beautifully landscaped rooftop with an outdoor shower, offering stunning views of the Manhattan skyline-a perfect urban retreat. Fitness enthusiasts will appreciate the well-equipped fitness center, while the residential lounge, complete with a wet bar and entertainment system, is ideal for social gatherings or relaxing with friends. For added convenience, common laundry facilities are available on every floor. The Sycamore combines modern luxury with practical amenities, making it a standout choice for comfortable city living in Murray Hill. There is currently a monthly assessment in place towards capital improvements for $715 through February 2026.
$2,295,000
695 1st Ave Unit 32F New York, NY 10016
- Type:
- Apartment
- Sq.Ft.:
- 1,640
- Status:
- Active
- Beds:
- 2
- Year built:
- 2018
- Baths:
- 3.00
- MLS#:
- RPLU-618223245748
ADDITIONAL INFORMATION
Residence 32F at One United Nations Park is a 1,640sf two bedroom, two bathroom plus powder room, boasting Manhattan skyline views including the Empire State and Chrysler buildings. This generous layout features an expansive great room and open kitchen with large island. The primary suite offers a 5-fixture bath and oversized walk-in closet. The secondary bedroom is complete with an ensuite bath. Ceilings over nine feet and floor-to-ceiling windows allow for maximum openness and natural light. Designed by Meier Partners, the residence interiors are a striking contrast to the black glass exterior, reflecting a white color palette. Living spaces are immersed in natural light radiating through the floor-to-ceiling windows. White oak floors are found in all residences and open kitchens boast white Calacatta Lincoln marble counters, Dornbracht fixtures and Gaggenau appliances clad in custom-crafted Italian white lacquer. Each residence is equipped with a built-in Crestron smart home system that regulates temperature, lighting and the motorized window shades. These functions can be seamlessly controlled by residents through any iOS or Android device. One United Nations Park is situated in a prominent Manhattan location on First Avenue between East 39th and East 40th Streets. Brought to you by the renowned Soloviev Group, this iconic 43-story residential tower is comprised of 148 one-to-four bedroom condominiums on the top 16 floors. Located just south of the United Nations Headquarters along the East River, residences feature breathtaking views of New York City and the riverfront. Residents of One United Nations Park will enjoy the highest level of service from the moment they arrive. Whether entering from First Avenue through the grand East Lobby adorned in travertine, or the discreet direct entry from the private driveway and onsite parking garage, the building has been carefully designed for the ultimate convenience and luxury. The amenities suite has been designed with soaring ceiling heights and naturally lit spaces to promote health and wellness, including a 70' indoor lap pool with steam and sauna and expansive fitness center with private training studio. Residents can also enjoy thoughtfully curated entertaining spaces featuring a billiards and games lounge, catering kitchen, private dining, screening room, playroom, and an exclusive club lounge for condominium residents. Concierge Services provided by LIVunLtd. Free Parking incentive through December 31st, 2024. Listing photos are representative. The complete Offering Terms are in an Offering Plan available from Sponsor: 685 First Realty Company LLC c/o Solow Realty & Development Company. File No. CD17-0048.
- Type:
- Apartment
- Sq.Ft.:
- n/a
- Status:
- Active
- Beds:
- n/a
- Year built:
- 1964
- Baths:
- 1.00
- MLS#:
- RPLU-63223213829
ADDITIONAL INFORMATION
This is a lovely spacious studio in the heart of Kips Bay, where classic charm meets modern convenience. The apartment boasts a distinctive sunken living room, perfect for entertaining or unwinding after a long day. The open eat-in kitchen offers ample counter space and stainless steel appliances including a Frigidaire dishwasher. The oversized dimensions of this unit offer several possibilities for a separate sleeping and dining area. Overlooking a serene common garden, this residence provides a peaceful retreat from the city's hustle and bustle. Set within a six-story Art Deco elevator building, with a live-in super and central laundry prime location near the vibrant shops, cafes, and dining options along both 3rd and Lexington Avenues, you'll have everything you need right at your doorstep including Eataly, Trader Joe's and Madison Square Park! Quiet and understated, this charming building offers great value in the downtown market. Pets allowed upon approval. Pieds-a-terre, guarantors, co-purchasing allowed.
- Type:
- Apartment
- Sq.Ft.:
- 490
- Status:
- Active
- Beds:
- n/a
- Year built:
- 1952
- Baths:
- 1.00
- MLS#:
- OLRS-2107264
ADDITIONAL INFORMATION
NEWLY RENOVATED & A TURN-KEY OASIS!! This luxurious studio presents an exceptional living experience with LUXURY HERRINGBONE FLOORS THROUGHOUT. INDULGE in a REIMAGINED SPA-LIKE BATH adorned with MARBLE FLOORS, FLOATING SINK , WATER FOUNTAIN FAUCET & ELEGANT PORCELAIN TILED WALLS - no detail has been spared! The SLEEK MODERN KITCHEN with ALL NEW STAINLESS STEEL APPLIANCES offers a true GOURMET experience. Enjoy twin closets & a private dressing, enhancing the ELEVATED & SOPHISTICATED ATMOSPHERE. ELEGANCE awaits with a FULL-TIME DOORMAN, LIVE-IN SUPERINTENDENT. LAUNDRY, BIKE & STORAGE ROOM - all ONSITE! Look no further as this is PERFECTION. Subletting & Pied-à-Terres are welcome. Ideally located in walking distance to multiple Subway lines including Grand Central & Bryant Park. Plenty of restaurants, bars & shopping nearby!
$1,795,000
155 E 34th St Unit 16MN New York, NY 10016
- Type:
- Apartment
- Sq.Ft.:
- 1,800
- Status:
- Active
- Beds:
- 3
- Year built:
- 1962
- Baths:
- 3.00
- MLS#:
- RPLU-5123240315
ADDITIONAL INFORMATION
Welcome home to this incredibly rare high-floor, South facing three-bedroom, three-bathroom combo unit at the Warren House Condominium! This massive apartment boasts a layout that is spacious and airy, and flooding with sunlight all throughout the day. Upon entering this oversized 1,800 square foot apartment, you can''t help but notice the spacious kitchen with updated stainless steel Whirlpool & Frigidaire appliances , expansive dining area that can easily seat 12 for large gatherings, and the oversized laundry closet with washer-dryer unit. In addition, the apartment features a lovely South facing outdoor terrace where you can entertain several guests and enjoy a spectacular unobstructed view of the Empire State Building. On one wing of the apartment sits the private primary suite wing with several large closets and an enormous walk-in-closet with en suite bathroom. The two additional king size bedrooms are well laid out on the opposite wing of the apartment with spacious closets in each and tastefully designed bathrooms. Warren House Condominium is a full-service 24/7 doorman building with full-time concierge, porters and an on-site building manager. Building is pet, pied-a-terre and investor friendly. Additionally there is bike storage, laundry room, storage rooms, a garage, and a magnificent landscaped furnished roof deck. Residents will enjoy the convenience of the 6 train a few short blocks away and prime access to the best shopping, dining, cultural/entertainment activities the city has to offer, as well as, close proximity to Fairway & Trader Joe''s. Come see this magical space for yourself! Contact the listing agent directly for all showing requests.
- Type:
- Apartment
- Sq.Ft.:
- n/a
- Status:
- Active
- Beds:
- n/a
- Year built:
- 1930
- Baths:
- 1.00
- MLS#:
- RPLU-33423241548
ADDITIONAL INFORMATION
Welcome to 152 E 35th St, Unit 5B, New York, NY-a studio apartment located in a prime Midtown East location. This residence offers a blend of comfort and convenience, making it an ideal pied-à-terre or primary home. The studio features four large windows that flood the space with natural light, providing a bright and airy atmosphere. From your windows, enjoy a stunning view of the iconic Chrysler Building, a quintessential New York City landmark. The well-designed layout maximizes the use of space, ensuring a comfortable living experience. Situated in an elevator building, this property is both secure and easily accessible. The building is well-maintained, reflecting a commitment to quality and care. Its proximity to Grand Central Station offers unparalleled convenience for commuting, while nearby Park Avenue provides a wealth of dining, shopping, and entertainment options. This studio is perfectly positioned for those who appreciate the vibrancy of city living while desiring a serene and well-kept home. Don't miss the opportunity to own a piece of New York City real estate in a location that combines both lifestyle and convenience. For more information or to schedule a viewing, please contact us today.
$1,895,000
277 5th Ave Unit 16C New York, NY 10016
- Type:
- Apartment
- Sq.Ft.:
- 828
- Status:
- Active
- Beds:
- 1
- Year built:
- 2018
- Baths:
- 1.00
- MLS#:
- RPLU-33423236547
ADDITIONAL INFORMATION
16C is a large 1BR with east & southern exposures. The apartment has 10-foot ceilings, white oak flooring, modern kitchen & appliances, ample closets and washer & dryer. You enter into a small foyer and enjoy the open LR/DR and large picture windows facing east. The living area features an open style kitchen with designer appliances. An entrance with a pocket door separates the living and bedroom areas. The hallway features a walk in closet and large BR with windows facing east and south. At the end of the hallway is a closet with washer/dryer and a beautiful bathroom. 277 Fifth Avenue a luxury building designed Rafael Vinoly and interiors by Jeffrey Beers International. The thoughtfully curated amenity suite boasts a furnished terrace, full-service staff, curated library lounge, windowed state-of-the-art fitness center with a yoga studio and spa/steam rooms, a private dining room with catering kitchen, games lounge, playroom, and a media and entertaining library. 277 Fifth Avenue is located at 30th Street in the sought after NoMad and nearby Madison Square Park.
- Type:
- Apartment
- Sq.Ft.:
- 650
- Status:
- Active
- Beds:
- 1
- Year built:
- 2014
- Baths:
- 1.00
- MLS#:
- RPLU-33423241151
ADDITIONAL INFORMATION
Self use or investment! (Tenant in place till March 2025) Central Location and yet quiet block- Modern 1 Bedroom 1 bathroom on high floor at boutique full service newly built Condo 325 Lexington Ave. An open kitchen/living room plan with floor to ceiling windows facing East and South, providing beautiful light and great joy of breathtaking views of the NYC skyline from the comfort of your own home. Wide-plank walnut hardwood floors throughout. The open kitchen is outfitted with Liebherr, Bosch and Bertazzoni appliances, walnut cabinetry and white stone counter tops. Pamper yourself in this elegant spa bathroom that comes replete with floor to ceiling Calcutta marble, an Italian crafted Calcutta marble vanity, walnut cabinetry, and a rain showerhead. A Bosch washer and dryer will make life easy. The neighborhood provides idyllic tree-lined townhouse blocks to stroll, and the Grand Central Market is a food lover's delight. 325 Lexington is a newly built, full-service condominium in prime Manhattan boasting: 24-hr doorman, live-in resident manager, a fitness center designed by The Wright Fit, and a beautifully landscaped roof terrace with a BBQ grill. Conveniently located close to the United Nations, Bryant Park, Grand Central station, Metro North, 34th St Ferry and the Midtown Tunnel in a very accessible and vibrant neighborhood that filled with culture, dining and nightlife..
$1,650,000
70 E 39th St New York, NY 10016
- Type:
- Other
- Sq.Ft.:
- 2,970
- Status:
- Active
- Beds:
- 6
- Year built:
- 1950
- Baths:
- 3.00
- MLS#:
- OLRS-00010048808
ADDITIONAL INFORMATION
70 East 39th Street is a newly renovated three family house in a prime Flatbush location. The building features three beautiful units that an owner occupant or an investor would be proud to own. The property has secure parking for three cars, large decks and private patios attached to each apartment. Every space in the building is currently leased and will provide guaranteed cash flow to the future owners. The interior of the units features ultra-modern finishes that will attract tenants for years to come. Because the house is directly across from Kings County Hospital, there is continued demand for housing in the area.
$1,190,000
225 E 36th St Unit 18-K New York, NY 10016
- Type:
- Apartment
- Sq.Ft.:
- 1,100
- Status:
- Active
- Beds:
- 2
- Year built:
- 1965
- Baths:
- 2.00
- MLS#:
- OLRS-00011635648
ADDITIONAL INFORMATION
STUNNING, SUN DRENCHED 2 BED, 2 BATH WITH A PRIVATE TERRACE! High on the 18th floor of the Crescent with open city views encompassing the Empire State and Chrysler Buildings, this approximately 1,100 sq ft apartment will wow you with its light and ample space. Open Kitchen newly renovated with dishwasher and appliances. Counter breakfast bar. There are three closets in the living room, 2 of which are walk-in closets. The 2nd bedroom is large enough for a queen-sized bed plus furniture. The primary bedroom amazes with its private terrace and views of the Empire State Building! Step out onto your terrace for morning coffee or a glass of wine at the end of the day to enjoy stunning sunsets to the west. All 3 HVAC units were replaced recently with wifi enabled (Bluetooth) digital thermostats. Both bathrooms feature windows and marble tiles. More than enough closets additionally 3. The co-op board permits co-purchases, gifting, pied a terres, and subletting after three years. The building was upgraded with new electric boxes, Energy rating B, and the garage was completed with the new laws. The building was renovated in the lobby and halls. The Murray Hill Crescent is a distinctive building with its half-moon shape and features a 24-hour doorman, a furnished roof deck, a newly renovated laundry room, a live-in super, storage, bike storage, and a garage. Excellent location close to the 6 train at 33rd and Park Avenue, or Grand Central, where you can catch the 4,5,6, Shuttle, and 7 trains, or Metro North, along with the Ferry System to Brooklyn, Long Island City, NJ, Wall Street, and even Marthas Vinyard. The M34 crosstown bus is also nearby at 3rd Ave. Fairway is at 30th and 2nd Avenue, and Trader Joe's is at 31st and 3rd Avenue. The co-op board now permits ARM mortgages; please ask for more details.
$849,000
201 E 33rd St New York, NY 10016
- Type:
- Single Family
- Sq.Ft.:
- 1,080
- Status:
- Active
- Beds:
- 3
- Year built:
- 1925
- Baths:
- 2.00
- MLS#:
- L3586491
ADDITIONAL INFORMATION
RENOVATED 3BR/1.5BA HOUSE. 3 PARKING SPOTS IN BACKYARD, SHARED DRIVEWAY. UPDATED KITCHEN, LIVING ROOM, NEW CARPET, FULL FINISHED BASEMENT. SELLER NOT REPRESENTING WINDOW A/C's. WASHER/DRYER HOOKUPS., Additional information: Appearance:great,Interior Features:Lr/Dr
- Type:
- Apartment
- Sq.Ft.:
- n/a
- Status:
- Active
- Beds:
- 1
- Year built:
- 1931
- Baths:
- 1.00
- MLS#:
- RPLU-5123237379
ADDITIONAL INFORMATION
Welcome to Apartment 23 at 7 Park Avenue. This bright, charming one-bedroom home, nestled in the heart of vibrant Murray Hill, has an abundance of natural light and charm with open views of Park Avenue and the Empire State Building. A spacious living room and optimal-sized bedroom with ample closet space allows for comfortable living to enhance your urban lifestyle. A beautifully planted roof deck with soaring views of the Empire State Building is yours for gatherings or relaxing. The Seven Park Avenue is convenient to everything at Manhattan's center: the shops and restaurants at Grand Central Terminal; the cultural events at Bryant Park, The New York Public Library, Morgan Library, and Scandinavia House; "Club Row" with Princeton, Columbia, Yale, Cornell, Dartmouth, Penn, Harvard, and MIT Clubs. Convenient access to the 6-line with a short stop to Grand Central or access to downtown locations makes getting to work or a trip out of the city easy as pie. Originally built in 1923 by Emery Roth & Sons, 7 Park offers a grand lobby adorned with beautiful timeless marble. The Co-op provides a 24-hour doorman, a live-in superintendent, a laundry room, dedicated bike storage, and private storage options. Flexibility of ownership allows for pieds- -terre, sublets, and pets with board approval. Nearby parking and markets as well as top tier restaurants are just minutes away. Call today for your private appointment to view this charming home on one of NYC's most elegant and prestigious boulevards.
IDX information is provided exclusively for consumers’ personal, non-commercial use, that it may not be used for any purpose other than to identify prospective properties consumers may be interested in purchasing, and that the data is deemed reliable but is not guaranteed accurate by the MLS. Per New York legal requirement, click here for the Standard Operating Procedures. Copyright 2024 Real Estate Board of New York. All rights reserved.

Listings courtesy of One Key MLS as distributed by MLS GRID. Based on information submitted to the MLS GRID as of 11/13/2024. All data is obtained from various sources and may not have been verified by broker or MLS GRID. Supplied Open House Information is subject to change without notice. All information should be independently reviewed and verified for accuracy. Properties may or may not be listed by the office/agent presenting the information. Properties displayed may be listed or sold by various participants in the MLS. Per New York legal requirement, click here for the Standard Operating Procedures. Copyright 2024, OneKey MLS, Inc. All Rights Reserved.
New York Real Estate
The median home value in New York, NY is $871,600. This is lower than the county median home value of $1,187,100. The national median home value is $338,100. The average price of homes sold in New York, NY is $871,600. Approximately 23.28% of New York homes are owned, compared to 59.62% rented, while 17.1% are vacant. New York real estate listings include condos, townhomes, and single family homes for sale. Commercial properties are also available. If you see a property you’re interested in, contact a New York real estate agent to arrange a tour today!
New York, New York 10016 has a population of 51,448. New York 10016 is more family-centric than the surrounding county with 28.05% of the households containing married families with children. The county average for households married with children is 25.3%.
The median household income in New York, New York 10016 is $136,431. The median household income for the surrounding county is $93,956 compared to the national median of $69,021. The median age of people living in New York 10016 is 32.7 years.
New York Weather
The average high temperature in July is 85.1 degrees, with an average low temperature in January of 25.7 degrees. The average rainfall is approximately 46.9 inches per year, with 26 inches of snow per year.
