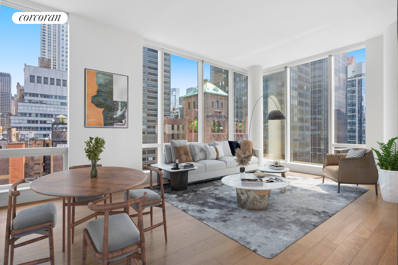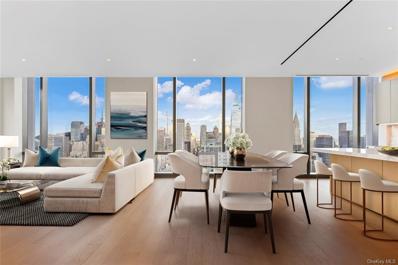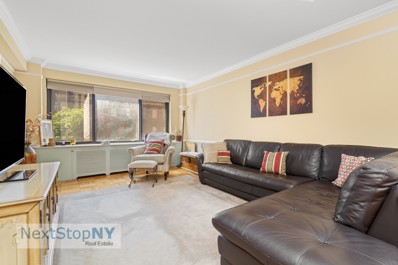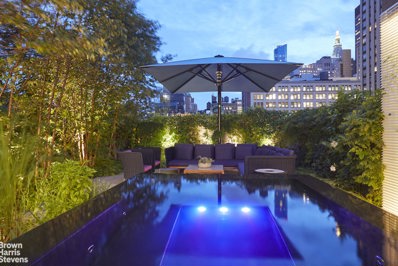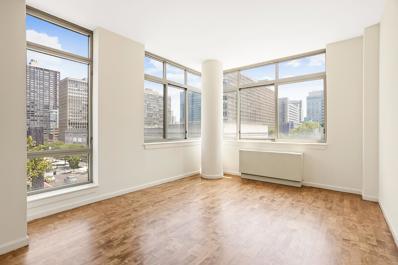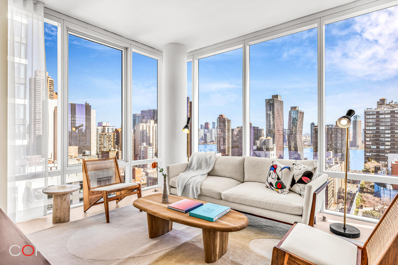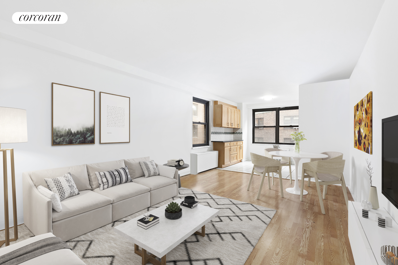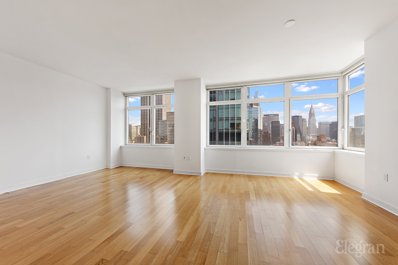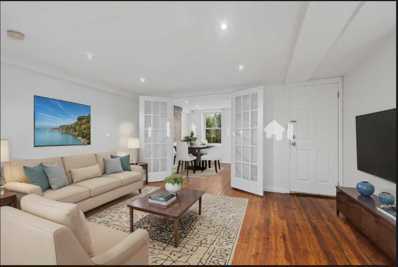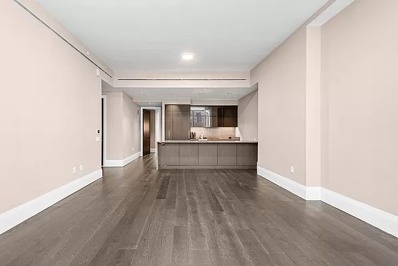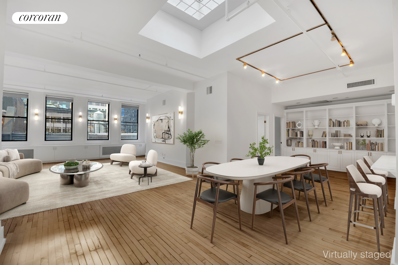New York NY Homes for Sale
$1,295,000
330 E 38th St Unit 26A New York, NY 10016
- Type:
- Apartment
- Sq.Ft.:
- 1,009
- Status:
- Active
- Beds:
- 1
- Year built:
- 1989
- Baths:
- 2.00
- MLS#:
- RPLU-622023122695
ADDITIONAL INFORMATION
Beautiful and bright with over a 1000 sf , this one bedroom, one and a half bath home has room to grow! The large dining alcove is easily converted into an office space or extra bedroom, while the half bath can be enlarged to a full bath, or you can enjoy the space exactly as it is! The 15 feet of bay windows in the living room floods this home with light and allows for magnificent views of lower manhattan as well as the Empire State Building and the East River. Lots of closets and a private balcony make this the perfect space to call home. THE CORINTHIAN Features the finest amenities and white glove services. The striking exterior of rounded columns is banded with brick and glass. Private, curved drive-through, lavishly planted, three quarter acre plaza with reflecting pool leads to the majestic canopied entrance. The amazing lobby of rich woods, imported marble, and fine works of art. Full-service white glove 24-hour doorman and concierge service. Newly renovated full floor amenities include a children's playroom with their own terrace, An adults lounge with pool table and their own private terrace, a party room complete with an open kitchen,a golf simulator, a 17,000 square foot private health club, and spa, a 56 foot glass enclosed year-round pool, a private, landscaped outdoor jogging track add to the convenience of this luxury building. On-site, fully attended 24 hour garage service and valet services are also available. Pets allowed! Call Rusty Thrasher at Thrasher Real Estate "The Corinthian's Resident Broker"
- Type:
- Apartment
- Sq.Ft.:
- 754
- Status:
- Active
- Beds:
- 1
- Year built:
- 2014
- Baths:
- 1.00
- MLS#:
- RPLU-33423114478
ADDITIONAL INFORMATION
Views, location, and luxury epitomize this sun-drenched 754sf corner one-bedroom. With incredible sweeping skyline views, apartment 18D offers North, East, and West exposures. Entering into the apartment, a gracious foyer welcomes you with two large coat closets and a utility closet equipped with a Bosch washer/dryer. Wrapped in windows, the open floorplan offers an open-concept kitchen and a sizeable living area. The streamlined chef's kitchen features custom cabinetry, quartz countertops, and high-quality appliances, including a Liebherr refrigerator, Bertazonni Range, and Bosch dishwasher. Exquisitely crafted, the marble bathroom is a luxurious retreat with a rain head shower, chrome Icera fixtures, and a deep soaking tub. Offering wide-plank walnut flooring, ample closets, and the finest finishes, this sensational home has the sensibilities for a lifestyle of modern luxury. 18D also presents an incredible investment property that is in extremely high demand for rent. 325 Lexington is a world-class condominium offering a live-in resident manager, a fully equipped state-of-the-art gym, a commercial-grade laundry facility, and a fully furnished roof deck with iconic city views. Its fabulous central location is close to Grand Central Terminal, Penn Station, and the 4, 5, 6, and 7 trains.
$12,499,995
30 E 29th St Unit PHB New York, NY 10016
- Type:
- Apartment
- Sq.Ft.:
- 2,610
- Status:
- Active
- Beds:
- 3
- Year built:
- 2020
- Baths:
- 3.00
- MLS#:
- PRCH-35112802
ADDITIONAL INFORMATION
Rockefeller Group furthers its legacy of pioneering excellence in New York City with Rose Hill, a new residential building. CetraRuddy, Manhattan’s premier architecture studio, brings the project to life by combining the elegance and glamor of a classic Gotham aesthetic interpreted in a modern vocabulary for contemporary New York City living. Located at 30 East 29th Street, in the charming and historic Rose Hill neighborhood of NoMad, for which it is named, this iconic and timeless building will rise over 600 feet and feature 121 thoughtfully composed condominium residences. Penthouse B is a 2,610 SF three-bedroom, three-bath residence with an oversized living room, eat-in kitchen, additional study/lounge area with a custom-built overhead loft space, two working fireplaces, and extraordinary views. This fantastic duplex home offers northeast, west, and southwest exposures and an additional 613 SF of outdoor entertaining space. Interiors boast rusticated hardwood floors, bronze-finished hardware, and soaring ceilings with a standard height of 13 feet. The kitchen with Miele appliances features custom ultra-matte, dark charcoal woodwork, metal-framed glass upper cabinetry, and Calacatta-honed marble countertops. Anchored by a custom-designed vanity, the dramatic master bath offers brass-finished fixtures and radiant heated floors in dark, veined marble. Ample closet space and a washer/dryer complete this ideal home, which can be augmented with storage available at additional cost. The double-height lobby, with its grand black marble eight-foot fireplace, leads to the jewel-box Blue Room lounge and landscaped courtyard with outdoor seating. Down the spiral staircase awaits a fully equipped gym curated by Fhitting Room, a professional-grade squash court in collaboration with SquashRx, an expansive 50-foot pool surrounded by hand-crafted, green oxide-glazed tiled walls, and a dry heat wellness sauna. Spanning the entire 37th floor, a suite of building amenities includes the Library Lounge with a billiards table, a private dining room, and two covered terraces with spectacular 360-degree views.
$8,000,000
277 5th Ave Unit 49A New York, NY 10016
- Type:
- Condo
- Sq.Ft.:
- 2,219
- Status:
- Active
- Beds:
- 3
- Lot size:
- 0.17 Acres
- Year built:
- 2017
- Baths:
- 4.00
- MLS#:
- H6319873
- Subdivision:
- 277 Fifth Avenue
ADDITIONAL INFORMATION
**PLEASE NOTE: Need to show around tenants' schedule. Please, reach out for details. This stunning 3 BR / 3.5 BTH apartment is located on the 49th floor of 277 Fifth Avenue. Enjoy endless views of Manhattan, its iconic buildings and the Hudson River, from your floor-to-ceiling windows with multiple exposures, facing South, West and North. This spacious half-floor unit occupies the full western facade. The kitchen comes fully equipped with Miele appliance. Multiple storage options all over the unit, including a large walk-in-closet in the master suite. Plus a laundry closet with Bosch washer and dryer. Designed by Rafael Vi oly, this full-service white glove building offers over 7,000 sqft of amenities including: fitness club with separate training/yoga studio, men's and women's spa with steam/sauna rooms, curated lobby library, entertaining suite, private dining room, kid's club, game lounge, and a furnished and landscaped terrace giving on Fifth Avenue.
$1,160,000
305 E 40th St Unit 5K New York, NY 10016
- Type:
- Apartment
- Sq.Ft.:
- n/a
- Status:
- Active
- Beds:
- 2
- Year built:
- 1963
- Baths:
- 2.00
- MLS#:
- COMP-163280173626000
ADDITIONAL INFORMATION
Indulge in the luxury of this meticulously renovated 2 bedroom, 2 bath home featuring abundant natural light, two exposures, and a manageable monthly maintenance fee of under $2,300. As you step inside, an elegant foyer welcomes you with 4” express oak plank floors, creating a seamless flow throughout the space. The centerpiece of this freshly painted home is the spacious great room, encompassing a contemporary kitchen, a dining area and an open living area, bathed in eastern and southern light. The kitchen boasts an impressive island and countertops adorned with elegant white marble, accentuated by a striking chandelier. Stainless steel appliances, including a 36” KitchenAid fridge with French doors, a KitchenAid 4-burner gas range, a Bosch microwave, and a custom paneled Blomberg dishwasher, add both style and functionality. Additionally, the kitchen features white shaker cabinetry with under-counter task lighting, complemented by a white glass tile backsplash. The generously-sized primary bedroom offers a serene all-white en-suite spa-style bathroom, while the second bedroom benefits from two sunny exposures and a conveniently located bathroom with a tub in the adjacent hall. Conveniently located in Midtown East, The Hamilton is a full-service co-op with close proximity to Grand Central Station, the United Nations, restaurants, shopping, and major transportation hubs. This 21-story co-op provides a 24-hour doorman/concierge, resident manager, central air, landscaped roof deck, garage, storage, and a bike room. The building allows pieds-à-terre, co-purchasing, and guarantors, and is known for its strong financial standing, low maintenance, absence of assessments, and lack of flip tax.
$1,475,000
80 Park Ave Unit 19N New York, NY 10016
- Type:
- Apartment
- Sq.Ft.:
- 900
- Status:
- Active
- Beds:
- 1
- Year built:
- 1956
- Baths:
- 1.00
- MLS#:
- COMP-162639674175600
ADDITIONAL INFORMATION
Welcome to your new home at 80 Park Avenue, a prestigious address in the heart of New York City. This exquisite 1-bedroom, 1-bathroom apartment with a bonus room and a private outdoor space offers a perfect blend of luxury, comfort, and convenience. As you step inside, you are greeted by an abundance of natural light streaming through large windows that provide stunning Northern, Eastern, and Southern views of the city. The spacious living area is perfect for entertaining guests or simply relaxing after a long day. The bonus room offers versatility, making it ideal for a home office, guest room, or additional storage space. The modern kitchen is equipped with top-of-the-line appliances, sleek cabinetry, and ample counter space, perfect for the aspiring chef. The bedroom is a tranquil retreat, featuring generous closet space and serene city views. The contemporary bathroom boasts elegant finishes and fixtures, providing a spa-like experience at home. One of the standout features of this apartment is the private outdoor space, which is almost the size of your living and dining area combined. Accessible via both the living room and the bedroom, this outdoor haven is perfect for enjoying your morning coffee, unwinding with a book, or entertaining friends while taking in the breathtaking cityscape. Located in a prime Midtown location, 80 Park Avenue offers a range of amenities including a 24-hour doorman, concierge service, live-in super, and a beautifully landscaped rooftop terrace. With easy access to world-class dining, shopping, and entertainment, this apartment is the perfect urban oasis. All utilities are included in your maintenance. Don't miss the opportunity to make this exceptional apartment with an expansive private outdoor space your new home in one of New York City's most coveted neighborhoods.
- Type:
- Apartment
- Sq.Ft.:
- n/a
- Status:
- Active
- Beds:
- 1
- Year built:
- 1966
- Baths:
- 1.00
- MLS#:
- RPLU-558723113674
ADDITIONAL INFORMATION
Experience the allure of Murray Hill from the heart of the neighborhood in this inviting one-bedroom apartment. Meticulously maintained, this residence offers a modern kitchen equipped with stainless steel appliances, abundant cabinet space, and ample room for both cooking and hosting guests. The expansive living area features a designated dining area, perfect for entertaining. The generously sized bedroom easily accommodates a king-sized bed and additional furnishings, complemented by plentiful closet space throughout the apartment. Situated at 200 E 36th Street, this full-service cooperative provides residents with amenities such as a 24-hour doorman, a stunning rooftop deck with panoramic views, a fitness center, storage options, and laundry facilities. Conveniently located near transportation, dining establishments, and shopping destinations, this property offers a blend of comfort and convenience in one of Manhattan's most desirable neighborhoods. All information provided is deemed reliable but is subject to errors, omissions, price changes, prior sale or lease, or withdrawal without notice.
$3,150,000
330 E 38th St Unit 50NO New York, NY 10016
- Type:
- Apartment
- Sq.Ft.:
- 2,219
- Status:
- Active
- Beds:
- 4
- Year built:
- 1989
- Baths:
- 3.00
- MLS#:
- RPLU-5123100570
ADDITIONAL INFORMATION
Experience unparalleled luxury in this recently renovated 4-bedroom, 3-bath apartment located in one of city's most prestigious buildings. Enjoy unobstructed views on 50th floor of the East River and breathtaking city skyline. The apartment boasts a beautifully renovated interior with an open kitchen with stainless steel appliances designed for entertaining. Massive living room offers 180-degree views of both the river and the city. King size primary suite features a study area, walk-in closets, and an ensuite bath with double sink vanities. One of additional bedrooms features a balcony, while other two rooms offer great closet space and comfortable setting. The apartment includes a washer/dryer, wooden floors throughout, PTACS zoned for each room and electric blinds. Residents of The Corinthian enjoy access to a 17,000 sq. ft. state-of-the-art gym and health club, which includes a full gym, indoor swimming pool, steam room, sauna, golf simulator, yoga/fitness class studio, playroom and playground, lounge, and a private outdoor running track.
- Type:
- Apartment
- Sq.Ft.:
- n/a
- Status:
- Active
- Beds:
- n/a
- Year built:
- 1964
- Baths:
- 1.00
- MLS#:
- COMP-162397955457094
ADDITIONAL INFORMATION
JR 1 BEDROOM OASIS Bathed in beautiful reflective light, this serenely quiet converted studio has been smartly designed to maximize space and function. French doors flanked by windows create a large separate bedroom area while allowing light into the living space which comfortably accommodates both dining and living on a very adult scale. In addition to the generous living space, there are 3 huge closets, 2 of which are walk-ins with custom interiors! If you love to cook and entertain, you will delight in this beautifully renovated kitchen. Every inch of space has been artfully remodeled. Full-height shaker-style white cabinetry anchored by classic subway tile backsplash and pretty granite counters plus full-sized stainless appliances, including a dishwasher, ultra-deep sink, porcelain tile floors and pantry storage complete the picture. The bathroom has also been fully renovated with beautiful tilework, large double drawer vanity, recessed medicine cabinet and soaking tub with modern glass doors. Throughout are lovely hardwood floors, freshly painted walls and updated electric. If you desire a calm, quiet retreat from the stresses of city life, or the perfect pied-a-terre, this gem is your dream realized. Situated in the Chesapeake House, a well-run Co-operative with a caring staff, including full-time doorman and resident Superintendent. This pet-friendly building also offers central laundry, parking garage and a planted roof deck with stunning iconic Manhattan views and plenty of seating and entertaining areas. A/C and heat are included in the maintenance. Kip’s Bay offers endless quality dining, shopping and marketing options making this a neighborhood to comfortably plant roots for years to come. This home is a true oasis in the heart of downtown Manhattan.
$7,500,000
117 E 29th St Unit PHB New York, NY 10016
ADDITIONAL INFORMATION
When the most critical audience of seasoned brokers and photographers all have the same reaction of total awe, you know this is a unique home. The details that make this home awe-inspiring are almost too much to mention but I will try. Let's start with the terrace because it is arguably this home's most outstanding feature. Having built the first-ever database of all known terraced homes in NYC, I have personally reviewed and cataloged 8,565 apartments with private terraces; I understand how unique this one is. At 1288sf, it is not the largest, but it does top the list in versatility, thanks to its many amenities. There are two distinct areas for dining and relaxing, separated by a pathway right through a "forest" of 16 birches. This pathway through the birches exemplifies the detail that has gone into every aspect of this rooftop oasis: It hides some of the 30 speakers throughout, and the entire terrace was raised so these trees are planted level with the pathway. West of birch forest is for relaxation, wet or dry. If you prefer "wet," you can take an outdoor shower or relax in an architecturally significant plunge pool/spa. With its four-sided infinity edge and an overflow that magically disappears, it is visually stunning, but the remote-controlled cover makes it usable year-round. For dry entertainment, you can relax on a oversized Italian-made sofa designed and upholstered for large yachts. This West side is serviced by a full bar with a dishwasher. To the East of the birch forest is the dining area. It has a complete summer kitchen with a Kalamazoo grill and under-counter refrigeration for food and wine. The dining area comfortably seats 10. However, the East of the birches' focal point is the large stone-clad gas fireplace flanked by mature apple trees (complete with apples). Two other important components make this exceptional terrace very livable year-round. - Plenty of shade: The dining and relaxing areas are both covered by custom-made German umbrellas anchored to the sub-framing and specifically engineered to handle high wind velocities, While the summer kitchen can be covered by a remote-controlled retractable awning that completely disappears in the zinc-clad wall when not in use. - Plenty of privacy: This oasis is surrounded by a 4' high green "hedge," which provides perfect privacy without diminishing the open feel. Edmund Hollander designed the entire plant palette mainly using native species that can withstand the changing New York seasons; Japanese White Pine, together with bayberry, holly, hydrangea, and clematis, as well as lavender and rosemary, make for a hardy planting with varied texture and color. This apartment's interior is as stunning as the terrace, and the attention to detail remains unsurpassed. At just shy of 2100sf with 10" ft ceilings throughout, the apartment is a comfortably sized three-bedroom, three-bath home. You enter the home through a generous hallway leading to a double-high foyer. The walnut-lined walls of the hallway cleverly hide large closets, laundry, and a full bath. The foyer gives access to the "stairway to Heaven" and the private and public areas of this penthouse. The public areas have an open-plan living room and kitchen as well as a cleverly designed dining area with easy access to the oversized open kitchen. The kitchen itself is publication-worthy, with exposed shelving on a light stone wall and a top-of-the-line appliance package from Gaggenau. Past the living room is the entrance to the library, which has a fireplace and a full en-suite bath, making it an excellent guest room. The private areas on the west side of the home have two bedrooms. The primary has a windowed en-suite bath, an oversized walk-in shower, heated floors, and plenty of closet space. Additional details include the HVAC having five zones, twelve 10' high walnut doors, twelve Art walls, a washer/dryer, and a 49sf storage unit in the basement. If most homes claim to be a "smart home" when their door unlocks automatically, then this home is a "genius-home". The entire home and terrace (access, lighting, shades, HVAC, music, awning, and FIREPLACES) are controlled via remote control or even a smartphone app. 117 East 29th Street is a small condo loft building with both part-time and virtual doorman, a small gym in the basement, and perfectly located near everything dear
- Type:
- Apartment
- Sq.Ft.:
- 638
- Status:
- Active
- Beds:
- 1
- Year built:
- 2003
- Baths:
- 1.00
- MLS#:
- RPLU-5123110087
ADDITIONAL INFORMATION
5B is a bright and sunny corner residence in a full-service condo near Fairway, Trader Joe's, NYU Langone, Baruch College, and Madison Square Park. Highlights include an airy and open layout with 10 windows providing both north and east exposures. The east exposures introduce exceptional sunlight and the windowed kitchen couple with generous proportions elegantly round off this 638 SF residence. The Sycamore is a full-service condo with 80 residences and an amenity suite that includes roof deck with panoramic views, fitness center, resident's lounge, live-in resident manager, and 24-hour doorman. The building was constructed in 2003. Please note - the washer dryer is on the floor. It is not in the unit.
$1,740,000
501 3rd Ave Unit 27B New York, NY 10016
- Type:
- Apartment
- Sq.Ft.:
- 723
- Status:
- Active
- Beds:
- 1
- Year built:
- 2021
- Baths:
- 1.00
- MLS#:
- PRCH-35091814
ADDITIONAL INFORMATION
Private In-Person & Virtual Appointments Available - Immediate Occupancy Immerse yourself in the urban tapestry with stunning views of the city skyline from this expansive 723-square-foot one-bedroom residence. The living area, adjacent to the open kitchen and enhanced by an east-facing window, is complete with a breakfast bar. It's bathed in natural light and fresh air, creating a serene and inviting ambiance. The living space is further accentuated by floor-to-ceiling, soundproof windows that artistically frame the captivating cityscape. Convenience meets modern living with a Bosch stackable washer/dryer thoughtfully positioned near the entry foyer. This layout also offers ample storage solutions, boasting two well-designed closets to cater to your organizational needs. This residence is not just a place to live, but a canvas where city life and comfort converge, offering a unique living experience in the heart of the city. The complete offering terms are in an offering plan available from Sponsor. File No. CD20-0130. Sponsor: COA 200 E 34th LLC. Sponsor: COA 200 E 34th LLC, c/o China Overseas America, Inc., 1500 Broadway, Suite 2301, New York, New York 10036. Equal housing opportunity.
$3,995,000
695 1st Ave Unit 41H New York, NY 10016
- Type:
- Apartment
- Sq.Ft.:
- 2,097
- Status:
- Active
- Beds:
- 3
- Year built:
- 2018
- Baths:
- 4.00
- MLS#:
- RPLU-618223105933
ADDITIONAL INFORMATION
Residence 41H at One United Nations Park is a 2,097sf three bedroom, three bathroom plus powder room residence with breathtaking Manhattan skyline and river views. With northwest exposure, this residence boasts views of the Empire State, Chrysler building and the United Nations. The generous layout features an expansive great room and open kitchen with large island, separate laundry room and wide entry foyer. The primary suite offers a large walk-in closet and oversized 5-fixture bath. Ceilings over nine feet and floor-to-ceiling windows allow for maximum openness and natural light. Designed by Meier Partners, the residence interiors are a striking contrast to the black glass exterior, reflecting a white color palette. Living spaces are immersed in natural light radiating through the floor-to-ceiling windows. White oak floors are found in all residences and open kitchens boast white Calacatta Lincoln marble counters, Dornbracht fixtures and Gaggenau appliances clad in custom-crafted Italian white lacquer. Each residence is equipped with a built-in Crestron smart home system that regulates temperature, lighting and the motorized window shades. These functions can be seamlessly controlled by residents through any iOS or Android device. One United Nations Park is situated in a prominent Manhattan location on First Avenue between East 39th and East 40th Streets. Brought to you by the renowned Soloviev Group, this iconic 43-story residential tower is comprised of 148 one-to-four bedroom condominiums on the top 16 floors. Located just south of the United Nations Headquarters along the East River, residences feature breathtaking views of New York City and the riverfront Residents of One United Nations Park will enjoy the highest level of service from the moment they arrive. Whether entering from First Avenue through the grand East Lobby adorned in travertine, or the discreet direct entry from the private driveway and onsite parking garage, the building has been carefully designed for the ultimate convenience and luxury. The amenities suite has been designed with soaring ceiling heights and naturally lit spaces to promote health and wellness, including a 70' indoor lap pool with steam and sauna and expansive fitness center with private training studio. Residents can also enjoy thoughtfully curated entertaining spaces featuring a billiards and games lounge, catering kitchen, private dining, screening room, playroom, and an exclusive club lounge for condominium residents. Concierge Services provided by LIVunLtd. Listing photos are representative. The complete Offering Terms are in an Offering Plan available from Sponsor: 685 First Realty Company LLC c/o Solow Realty & Development Company. File No. CD17-0048.
$1,250,000
330 E 38th St Unit 10B New York, NY 10016
- Type:
- Apartment
- Sq.Ft.:
- 971
- Status:
- Active
- Beds:
- 1
- Year built:
- 1989
- Baths:
- 2.00
- MLS#:
- RPLU-740123105393
ADDITIONAL INFORMATION
Spacious South facing One-Bedroom Apartment with Empire State Building views in a Full-Service East Side Condominium with the lowest carrying costs in Manhattan. Discover luxury living in this expansive 971 square feet one-bedroom apartment, located in a prestigious full-service condominium on Manhattan's East Side. This home boasts a large bedroom that comfortably fits a king-size bed, a walk-in closet, and an ensuite bath for ultimate convenience and privacy. The versatile dining room doubles as an office area, providing a perfect space for both dining and working from home. The beautiful kitchen is designed for both functionality and style, offering ample space for all your culinary adventures. Additionally, the apartment features a powder room and a private terrace, perfect for enjoying your morning coffee or unwinding after a long day. Experience the best of city living with top-notch amenities and a prime location. The Corinthian building located at 330 East 38th Street has 5-star amenities. This luxury building features a 24-hour doorman, a concierge, valet service, a full underground parking garage, large laundry room, billiards and Ping-Pong room, conference room, Golf simulator and a children's playroom. In terms of fitness, this building has it all, from the fitness center to the indoor swimming pool. The Corinthian also features a steam room and a sauna, not to mention the private running track. Last, but certainly not least, The Corinthian has a large outdoor sun deck. With a prime convenient location in Midtown Manhattan, close to Grand Central station, UN, and NYU, to the astounding list of amenities and features. Don't miss the opportunity to make this exceptional apartment your new home. Sellers have a current mortgage balance of $500,000 at 3.5%. Buyers can assume the current mortgage to realize significant savings compared to current rates & save on mortgage tax as well through CEMA (Consolidated Extension & Modification Agreement)
$1,295,000
11 E 29th St Unit 28B New York, NY 10016
- Type:
- Apartment
- Sq.Ft.:
- 767
- Status:
- Active
- Beds:
- 1
- Year built:
- 2005
- Baths:
- 1.00
- MLS#:
- COMP-161925764794847
ADDITIONAL INFORMATION
Magnificent open western views from this UNIQUE 28th floor one bedroom apartment! Check out the Empire State Building! 28B is the highest available floor in this line at the beautiful Sky House Condominium! Wonderful bright light streams through a series of 7 oversized windows. A distinctive layout provides a lovely living space. The spacious open kitchen includes cherry cabinetry, glass tile backsplash, granite countertop, undermounted sink with garbage disposal and hot water dispenser. Marble bath and full size W/D. Three separate zones control heat and A/C. The Sky House is a stunning, full service, 55 story, boutique condominium with only 3 apartments per floor and concierge services. There is a large, windowed state-of-the-art fitness gym, cold storage for grocery delivery, and the building is already wired for high speed internet connectivity. Top location just north of Madison Square Park and close proximity to both east and west side public transportation. 29th Street is a beautiful, quiet block. The neighborhood is also home to many of NY's finest restaurants. Property can be delivered with or without tenant. STORAGE UNIT transfers with property. ASSESSMENT: $217 to build reserve ongoing NEW HALLWAYS ASSESSMENT: $397.56 per month over 24 months starting 10/1/24
- Type:
- Apartment
- Sq.Ft.:
- 638
- Status:
- Active
- Beds:
- 1
- Year built:
- 2001
- Baths:
- 1.00
- MLS#:
- COMP-163644981650348
ADDITIONAL INFORMATION
Welcome to your bright new retreat. This pristine corner 1-bedroom, 1-bath condo bathes in sunlight, thanks to its east and north-facing large windows in the living room and a distinctive windowed pass-through kitchen. The apartment boasts hardwood strip floors, granite countertops, maple cabinets, stainless steel appliances, and a marble bathroom, all meticulously maintained. Enjoy breakfast at the bar and restful nights in your king-size bed. A large walk-in hallway closet offers ample storage. Convenient laundry facilities are available on every floor. The pet-friendly Sycamore Condominium built in 2001 with 80 residences and a 24 hour doorman, sets the gold standard in Kips Bay, providing a full-service lifestyle and amenities. Enjoy the landscaped roof deck with sweeping views of downtown Manhattan, Empire State Building, Chrysler Building, and East River. Stay fit in the gym and entertain in the private residents' lounge, complete with an entertainment system, wet bar, and plush seating. This sanctuary is located in the heart of a vibrant neighborhood, with Fairway Market and Kips Bay Movie Theater across the street, and a variety of boutique shops, including Trader Joe’s, wine bars, lounges, restaurants, and NYU Hospital nearby. Transportation options include the 6 train, Select 2nd and 1st Avenue and crosstown buses, East 34th Street Ferry Landing, and the Midtown Tunnel, all within easy reach. Ideal for primary residents, pied-a-terres, and investors. This opportunity will not last. Contact us for an immediate showing.
$1,100,000
300 E 40th St Unit 17-R New York, NY 10016
- Type:
- Apartment
- Sq.Ft.:
- 1,150
- Status:
- Active
- Beds:
- 1
- Year built:
- 1968
- Baths:
- 2.00
- MLS#:
- OLRS-106418
ADDITIONAL INFORMATION
This is a fantastic convertible 2 apartment corner unit with 1.5 baths, Exposure is south and west with partial river view from bedroom and open skyline/ West facing sunsets with south facing light.. This building speaks for itself, white glove with beautiful lobby.
- Type:
- Apartment
- Sq.Ft.:
- 458
- Status:
- Active
- Beds:
- n/a
- Year built:
- 1963
- Baths:
- 1.00
- MLS#:
- RPLU-33423100680
ADDITIONAL INFORMATION
Luxury Studio at a great price at 305 East 40th Street - The Hamilton. Now asking $425,000. An ideal midtown home or perfect pied-a-terre, Unit 9X is sunny, spacious and features dual exposure with four large windows and over 450 square feet of uninterrupted space. Unusually large for a studio, the home is currently configured with a built-in Murphy bed and massive walk-in closet. Featuring a newly renovated granite and stainless steel kitchen, tile bath, and new oak hardwood floors. The Hamilton is a lovely full service co-op, conveniently located just off 2nd Avenue, with a bevy of fine dining, nightlife, culture and transportation just outside the door. Boasting a newly renovated lobby, attentive 24 hour staff, proper laundry facility, bike room, and gorgeous landscaped roof deck for residents to enjoy. All this with ultra-low monthlies!
- Type:
- Apartment
- Sq.Ft.:
- 1,175
- Status:
- Active
- Beds:
- 2
- Year built:
- 1966
- Baths:
- 2.00
- MLS#:
- RPLU-63223094413
ADDITIONAL INFORMATION
Welcome to 3D at The Chesapeake House, a gracious two-bedroom, one and a half bath home that can be reconfigured as a two bedroom plus home office/third sleeping area. Please see the photographic renderings showing this potential. This spacious and flexible layout is ideal for those looking for a well-sized Manhattan home that is comfortable for living and entertaining. Situated on the corner of the building and facing north, the apartment offers nice light. The main area is extra-large with plenty of space for a separate entryway and living and dining areas. Next to the kitchen is a built-in desk with shelving for your home office needs.The windowed kitchen features Viking appliances and a Sub-Zero fridge, and plenty of room to move around and comfortably prepare meals. The second bedroom is off the dining area, and currently separated by sliding doors but the installation of a wall is possible. There is ample room for a Queen-sized bed and there is a closet in the bedroom as well. Down the hall off the entryway, is a coat closet, and two large custom California closets leading to the massive primary bedroom. There is a renovated full bath and half bath in the hall as well. Heat and air conditioning is provided by three PTAC units, located in the living room, kitchen, and primary bedroom. The apartment can be reconfigured to split the primary bedroom into two sleeping areas, or one sleeping area and a home office, depending on your needs. You can also enclose the full bath and California closets to make a primary suite. Please see the alternate floor plans. All plans must be approved by the co-op. The Chesapeake House is a full-service co-op, featuring a 24-hour doorman, live-in super, laundry, parking (separate fee), and a roof deck with incredible views. Located in Kips Bay and neighboring Gramercy, Murray Hill and Nomad, there are countless shops, restaurants, grocery stores, and neighborhood amenities within a short walk. The 6 train is just two blocks away, and there are crosstown express bus lines on 23rd and 34th Streets.
$1,750,000
11 E 29th St Unit 32-C New York, NY 10016
- Type:
- Apartment
- Sq.Ft.:
- 993
- Status:
- Active
- Beds:
- 1
- Year built:
- 2007
- Baths:
- 2.00
- MLS#:
- OLRS-362701
ADDITIONAL INFORMATION
Buyer's agent you will be receiving an amazing 3% commission. NoMad one of the most desirable neighborhood - 32C Is A Dynamite, Large One Bedroom, In About 983SF, With One Full Master Bathroom, And A Powder Room With A Window. A Jewel Box Of Huge Windows With Expansive, Unobstructed Views From Every Room, Facing East, West, & North & East The Unit Benefits From Having ,As Of July !5,2024, Brand New, State Of The Art Hvac Systems In The Bedroom And Living Room. Plus The Added Advantage Of Offering The Care Free Convenience Of A New Washer And Dryer. The Master Bedroom Has A Large Walk-In Closet. For Privacy, There Is A Sliding Door,Separating The Living Room From The Master bedroom.
$815,000
43 E 32nd St New York, NY 10016
- Type:
- Townhouse
- Sq.Ft.:
- 629
- Status:
- Active
- Beds:
- 4
- Year built:
- 1910
- Baths:
- 2.00
- MLS#:
- RPLU-1032523094873
ADDITIONAL INFORMATION
FLOOR PLAN COMING SOON! CONTACT ME FOR A VIDEO! Discover the potential of this well-maintained two-family home (2 bed 1 bath over 2 bed 1 bath) located at 43 East 32nd Street in the heart of Flatbush, Brooklyn. Ideal for investors or homeowners seeking rental income, this property offers a blend of convenience and opportunity. The home features two distinct units, each offering comfortable living spaces and modern amenities. The lower level unit has been thoughtfully updated with new kitchen cabinets and appliances installed between 2016 and 2017, ensuring a contemporary feel for its occupants. Meanwhile, the upper level boasts updated appliances, providing convenience and functionality. Key updates include a new hot water boiler installed in 2024, ensuring efficient heating throughout the home. Plumbing updates were completed in 2017, enhancing reliability and functionality. The roof was redone in 2018, offering peace of mind with recent structural improvements. Additionally, the backyard concrete and drain were updated in 2017, adding practical value and ease of maintenance.This property has a proven rental history, having been rented for the past 8 years, making it an attractive investment opportunity. While it may benefit from some additional cosmetic updates, it remains turnkey and ready for occupancy or continued rental income. Situated in Flatbush, one of Brooklyn's most vibrant neighborhoods, residents enjoy easy access to local amenities, shops, restaurants, and public transportation options. Whether you're looking to invest in a rental property or settle into a multifamily home in a sought-after location, 43 East 32nd Street offers versatility and potential. Key Features: - Two family unit - Kitchen updates in 2016 and 2017 - Updated plumbing in 2017 - Backyard concrete and drain updated in 2017 - New hot water boiler installed in 2024 - 8 year proven rental history
- Type:
- Apartment
- Sq.Ft.:
- 790
- Status:
- Active
- Beds:
- 1
- Year built:
- 1986
- Baths:
- 2.00
- MLS#:
- COMP-161672235116638
ADDITIONAL INFORMATION
Welcome to The Vanderbilt Condominium, where luxury meets comfort in the heart of the city. This stunning 1-bedroom apartment boasts 1 and a half baths, offering the perfect balance of convenience and style. As you step inside, you'll be greeted by an abundance of natural light streaming through the south-facing windows, bathing the space in warmth and tranquility. The apartment features a spacious wrap-around terrace, providing a picturesque open view that is sure to impress. Whether you're enjoying your morning coffee or hosting a gathering with friends, this terrace is the perfect retreat to take in the beauty of the surroundings. The primary bedroom offers an ensuite bath and a walk-in closet, providing ample storage space. In fact, great closet space can be found throughout the entire apartment, ensuring that you never have to compromise on organization. But the luxury doesn't end there. The Vanderbilt Condominium offers a range of top-notch amenities to enhance your lifestyle. Dive into the refreshing swimming pool, stay fit and active in the fully-equipped gym, or unwind and relax in the saunas. With outdoor seating areas, yoga rooms, a basketball court, and a handball court, there's something for everyone to enjoy. The building also offers the convenience and security of a 24-hour doorman and a live-in superintendent, ensuring that your needs are met around the clock. Don't miss this opportunity to experience the epitome of luxury living at The Vanderbilt Condominium. Schedule a viewing today and prepare to make this exceptional apartment your new home.
$1,895,000
172 Madison Ave Unit 4B New York, NY 10016
- Type:
- Apartment
- Sq.Ft.:
- 1,488
- Status:
- Active
- Beds:
- 2
- Year built:
- 2016
- Baths:
- 3.00
- MLS#:
- RPLU-810123096650
ADDITIONAL INFORMATION
This triple mint 2 bedroom, 2 and a half bathroom home has 11-foot ceilings and Northern, Eastern and Western exposures proving an abundance of sunlight throughout the home. The open Chef kitchen was designed by World-renowned interior designer Shamir Shah in conjunction with Molteni is built to entertain and features top of the line appliances including a Miele appliance package and Marvel wine fridge. The primary bedroom features an abundance of closet space and southern exposures. The spa like primary bathroom features marble, has 2 sinks, a Rain shower head, spa like oversized Zuma deep soaking tub, and heated floors. There are a variety of stones including the Bianco Neve marble walls and Ann Sacks mosaic tiles. Other features include a washer/dryer an abundance of closet space, Central Air and a powder room. 172 Madison Avenue is a full-service Condominium designed by Karl Fischer. It features 24- hour doorperson, pool, fitness center, pet spa, residents lounge, jacuzzi and much more! Located near some of the best restaurants and shops in NYC as well as the 6, B,D,F,M, N,Q,R,W and Path trains for easily getting around town.
$2,195,000
14 E 33rd St Unit 12S New York, NY 10016
- Type:
- Apartment
- Sq.Ft.:
- 1,840
- Status:
- Active
- Beds:
- 2
- Year built:
- 1906
- Baths:
- 2.00
- MLS#:
- RPLU-33423074847
ADDITIONAL INFORMATION
True city loft- private outdoor space with direct views of the Empire State Building! This exceptional 2-bedroom, 2-bathroom residence boasts an impressive 1,840 square feet of living space, offering a rare opportunity to experience authentic loft living in one of New York City's most sought-after neighborhoods. The apartment comes with roof rights allowing a new owner to create an incredible outdoor oasis! This spacious loft features soaring 10.5-foot ceilings and an abundance of natural light from 10 large windows and a skylight. The south and east exposures ensure your home is bathed in sunlight throughout the day. The recently renovated open kitchen is a chef's dream, complete with sleek quartz countertops and custom white cabinetry. Unwind in the master bathroom, designed for ultimate relaxation. Indulge in the oversized soaking tub, enjoy the convenience of a double vanity, and refresh in the separate stall shower, all beautifully accented with elegant marble tiles. 14 East 33rd St offers an intimate living experience with only two apartments per floor and a part-time doorman, ensuring both privacy and security. Situated in the vibrant Nomad district, this boutique condominium is just steps away from a wealth of dining, shopping, and entertainment options. Enjoy seamless access to the city with proximity to the 6, N, R, Q, B, D, F trains, and the PATH, making your commute a breeze. This authentic loft combines historic charm with contemporary finishes, creating a unique living experience that is truly one-of-a-kind.
- Type:
- Apartment
- Sq.Ft.:
- n/a
- Status:
- Active
- Beds:
- 2
- Year built:
- 1966
- Baths:
- 1.00
- MLS#:
- RPLU-33423039136
ADDITIONAL INFORMATION
NOTHING ELSE LIKE IT @137 East 36th Street! Apt. 2C has a HUGE outdoor terrace : nestled in the vibrant Murray Hill / Kips Bay Manhattan neighborhood. Fall in love with the luxury of this exceptional residence featuring two bedrooms complemented by an exceedingly unique feature-- a sprawling 35 foot by 20 foot private terrace; YOURS ALONE. Ideal for outdoor living and unwinding in solitude, this one-of-a -kind property blends comfort with expansive outdoor space offering a serene, private retreat. A perfect pied-a- terre. Envision your ideal home featuring floor-to-ceiling sliding glass doors which lead to the grand 20' x 35' terrace from both the primary bedroom and the living room offering a bright and spacious ambiance. Light hardwood floors and an abundance of natural light from North and East exposures illuminate the space. 2C, a corner apartment comprises four rooms, including two inviting bedrooms, one spacious enough for a king-sized bed. The second bedroom with pocket doors has been thoughtfully converted to an ideal work-from-home office and can easily be transformed into the space that meets your needs. The extra-large open plan living / dining room has an additional designated bar area complete with ample storage making it ideal for hosting gatherings. The renovated bathroom features a tub enclosure and storage. The renovated kitchen features high end appliances including a Bosch dishwasher, a Viking range, and ample storage above and below the stone countertops. The Carlton Regency, a full-service post-war co-op located at Lexington Avenue at 36th Street is at the crossroads of Murray Hill and Nomad. Amenities that enhance your lifestyle : 24/7 front-door attendant service, a dedicated concierge, and an on-site live-in Resident Manager. Additionally an expansive wi-fi equipped furnished rooftop with breathtaking views of New York include the Chrysler and Empire State buildings and the East River. The additional furnished patio adjacent to the lobby is also wi-fi equipped. Local Law 11 is nearing completion and has been fully funded. Ideally situated in a central Manhattan location close to the Midtown Tunnel, Grand Central, The Metro-North transportation hub with easy access to the new LIRR connection and multiple subway lines (4,5,6,7,S) and bus lines and the East River Ferry. This property situated in a prime location offers unmatched convenience to Bryant, Madison Square and St Varta Parks, The Morgan Library, Whole Foods, Fairway and Trader Joes , boutiques, eateries, and more. 137 East 36th Street welcomes co-purchasers and guarantors and allows 75 percent financing. Trusts and Corporations may purchase units. Pied-a-terres are permitted. Maintenance includes cable, high speed internet and electric including heating and cooling. There is no flip tax or assessment. Local Law 11 will be completed by fall. This is a no-smoking building. Pets are generally not permitted except for service animals.
IDX information is provided exclusively for consumers’ personal, non-commercial use, that it may not be used for any purpose other than to identify prospective properties consumers may be interested in purchasing, and that the data is deemed reliable but is not guaranteed accurate by the MLS. Per New York legal requirement, click here for the Standard Operating Procedures. Copyright 2024 Real Estate Board of New York. All rights reserved.

Listings courtesy of One Key MLS as distributed by MLS GRID. Based on information submitted to the MLS GRID as of 11/13/2024. All data is obtained from various sources and may not have been verified by broker or MLS GRID. Supplied Open House Information is subject to change without notice. All information should be independently reviewed and verified for accuracy. Properties may or may not be listed by the office/agent presenting the information. Properties displayed may be listed or sold by various participants in the MLS. Per New York legal requirement, click here for the Standard Operating Procedures. Copyright 2024, OneKey MLS, Inc. All Rights Reserved.
New York Real Estate
The median home value in New York, NY is $871,600. This is lower than the county median home value of $1,187,100. The national median home value is $338,100. The average price of homes sold in New York, NY is $871,600. Approximately 23.28% of New York homes are owned, compared to 59.62% rented, while 17.1% are vacant. New York real estate listings include condos, townhomes, and single family homes for sale. Commercial properties are also available. If you see a property you’re interested in, contact a New York real estate agent to arrange a tour today!
New York, New York 10016 has a population of 51,448. New York 10016 is more family-centric than the surrounding county with 28.05% of the households containing married families with children. The county average for households married with children is 25.3%.
The median household income in New York, New York 10016 is $136,431. The median household income for the surrounding county is $93,956 compared to the national median of $69,021. The median age of people living in New York 10016 is 32.7 years.
New York Weather
The average high temperature in July is 85.1 degrees, with an average low temperature in January of 25.7 degrees. The average rainfall is approximately 46.9 inches per year, with 26 inches of snow per year.

