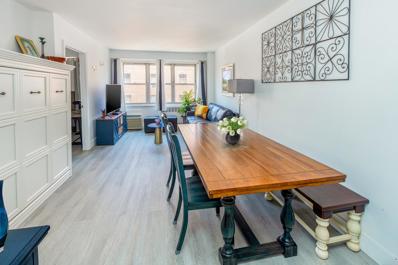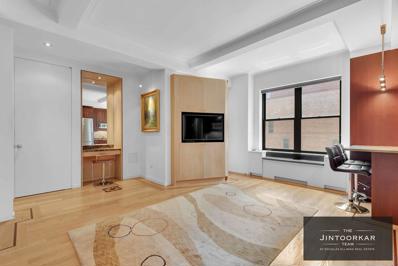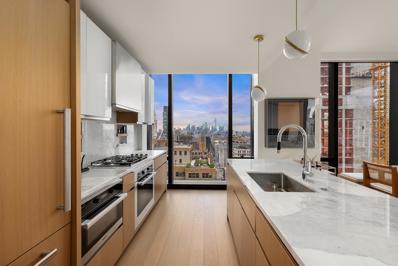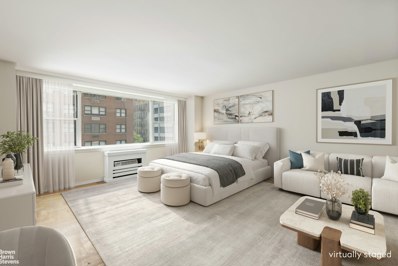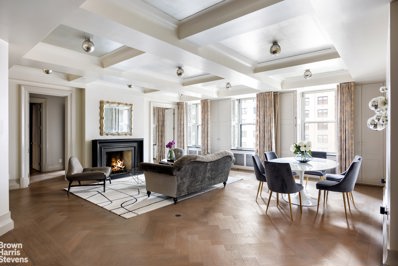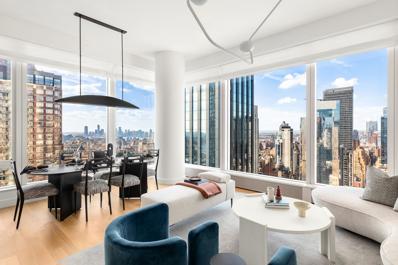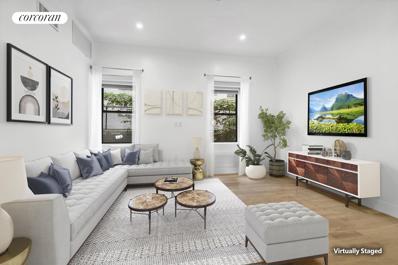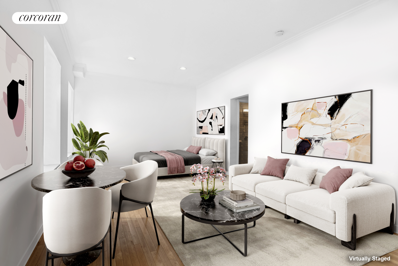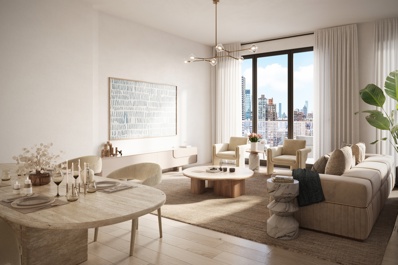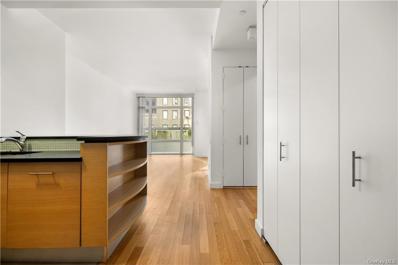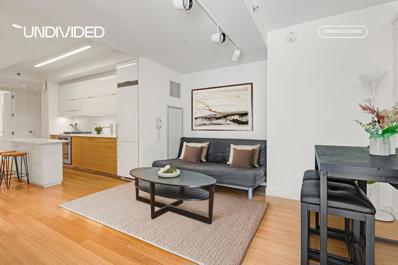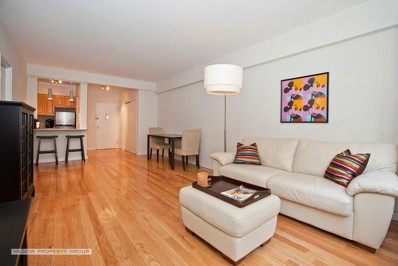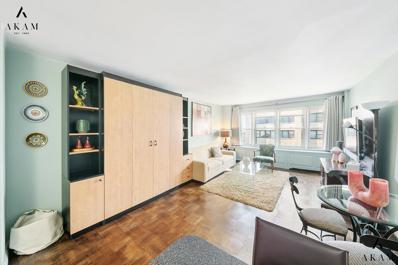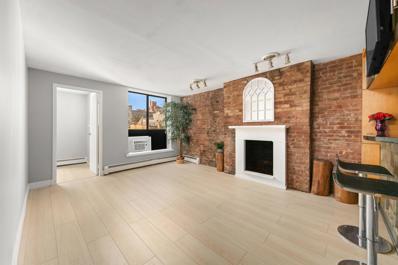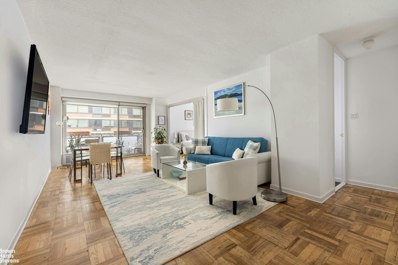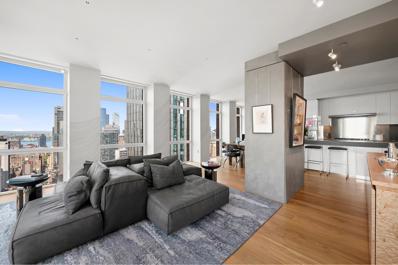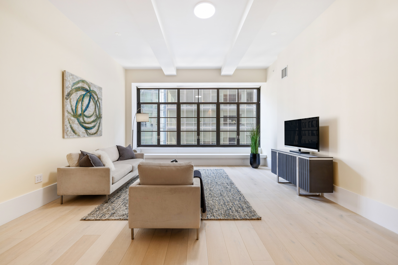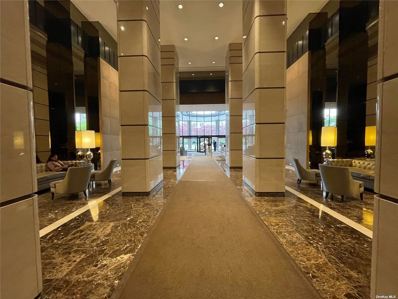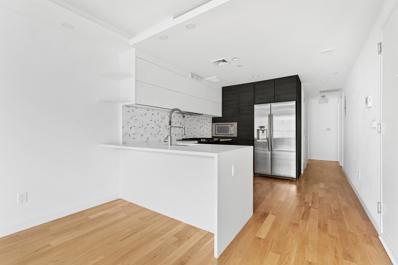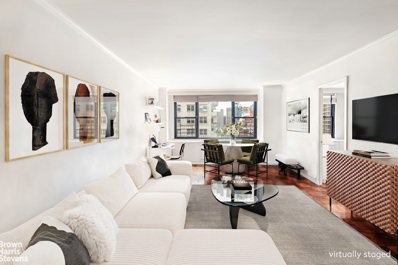New York NY Homes for Sale
- Type:
- Apartment
- Sq.Ft.:
- 450
- Status:
- Active
- Beds:
- n/a
- Year built:
- 1918
- Baths:
- 1.00
- MLS#:
- RPLU-33423068863
ADDITIONAL INFORMATION
FINAL REDUCTION - Wonderful studio in an elegant full-service doorman, elevator building. Located just a couple blocks from Madison Square Park. The main living area is currently situated with a queen-sized bed, full-sized sofa, and dining area. There is a separate windowed kitchen complete with full sized appliances including a dishwasher. Wonderful closets, high ceilings, and hardwood floors give this delightful home a loft-like feel! Laundry and trash chute on every floor. Generous subletting policy after a short ownership period allowed. Pets allowed!
- Type:
- Apartment
- Sq.Ft.:
- n/a
- Status:
- Active
- Beds:
- 1
- Year built:
- 1957
- Baths:
- 1.00
- MLS#:
- RPLU-5123073487
ADDITIONAL INFORMATION
Welcome to apartment 12C at 166 E 35th Street. A beautifully renovated Junior One Bedroom in a full service doorman building in Murray Hill. The apartment faces north and features an expansive living space, wonderful natural light, fantastic open city views including the iconic Chrysler Building, renovated kitchen and renovated bathroom. The large living space seamlessly blends comfort with functionality, offering plenty of room for both living and dining areas. An abundance of natural light streams through the wall of windows facing north. The bedroom boasts a wall of windows facing north and west with fantastic open city and Chrysler Building views. It comfortably fits a queen size bed. There is a large closet and en-suite renovated bathroom. Additional features include hardwood floors through out and through wall a/c. 166 East 35th Street is a full service coop with 24 hour doorman, resident manager, laundry room, and beautiful roof deck with stunning 360-degree panoramic views of iconic landmark buildings including the Empire State, MetLife & Chrysler Building and the East River. Conveniently located to Grand Central, 4/5/6/7/S subway lines, Metro North & LIRR Trains, 33rd Street subway station, crosstown buses at 34th Street, and a Citi Bike station. Trader Joe's, Fairway, and many restaurants and cafes are within close proximity. Co-purchasing, guarantors, gifting, & pied-a-terre are permitted on a case by case basis. One pet welcomed up to 35 lbs. Subletting allowed after 1 year of residence. There is a capital assessment in effect in the amount of $304.53 per month until January 31, 2025.
- Type:
- Apartment
- Sq.Ft.:
- n/a
- Status:
- Active
- Beds:
- n/a
- Year built:
- 1931
- Baths:
- 1.00
- MLS#:
- RPLU-5123072054
ADDITIONAL INFORMATION
dress sits halfway between the vibrant restaurant and hotel scenes of NOMAD and Flatiron and Midtown's bustling theater and tech hubs. Designed by renowned architect Emery Roth, known for his work on iconic buildings such as the San Remo and Eldorado, Seven Park Avenue features a stunning multi-level lobby with marble and terrazzo finishes that showcase Manhattan's pre-war charm. Studio 12B boasts two spacious closets, including a walk-in cedar closet, hardwood floors, a renovated bathroom with a full tub and shower, and a kitchen. With its southern exposure and windows in every room, sunlight fills the apartment. Residents of Seven Park Avenue enjoy top-notch amenities such as 24-hour doormen, a concierge, a resident superintendent, and porters. The rooftop deck offers breathtaking city views, including the Empire State and Chrysler buildings. Conveniently located on the ground floor are a deli, dry cleaner, and 24-hour garage, as well as Villa Berulia, a fine-dining restaurant. With Grand Central Terminal, Bryant Park, and Club Row just a short walk away, Seven Park Avenue is ideally situated for city living. Explore the nearby farmer's markets and restaurants at Union and Madison Square. Seven Park Avenue has everything you need if you're looking for a weekend getaway, a weekday retreat, or a permanent residence. See for yourself, fall in love, and make this apartment your own. Welcome to Seven Park Avenue, Apt 12B, an updated studio apartment in the heart of Murray Hill. This prestigious Park Avenue address sits halfway between the vibrant restaurant and hotel scenes of NOMAD and Flatiron and Midtown's bustling theater and tech hubs. Designed by renowned architect Emery Roth, known for his work on iconic buildings such as the San Remo and Eldorado, Seven Park Avenue features a stunning multi-level lobby with marble and terrazzo finishes that showcase Manhattan's pre-war charm. Studio 12B boasts two spacious closets, including a walk-in cedar closet, hardwood floors, a renovated bathroom with a full tub and shower, and a kitchen. With its southern exposure and windows in every room, sunlight fills the apartment. Residents of Seven Park Avenue enjoy top-notch amenities such as 24-hour doormen, a concierge, a resident superintendent, and porters. The rooftop deck offers breathtaking city views, including the Empire State and Chrysler buildings. Conveniently located on the ground floor are a deli, dry cleaner, and 24-hour garage, as well as Villa Berulia, a fine-dining restaurant. With Grand Central Terminal, Bryant Park, and Club Row just a short walk away, Seven Park Avenue is ideally situated for city living. Explore the nearby farmer's markets and restaurants at Union and Madison Square. Seven Park Avenue has everything you need if you're looking for a weekend getaway, a weekday retreat, or a permanent residence. See for yourself, fall in love, and make this apartment your own. Welcome to Seven Park Avenue, Apt 12B, an updated studio apartment in the heart of Murray Hill. This prestigious Park Avenue address sits halfway between the vibrant restaurant and hotel scenes of NOMAD and Flatiron and Midtown's bustling theater and tech hubs. Designed by renowned architect Emery Roth, known for his work on iconic buildings such as the San Remo and Eldorado, Seven Park Avenue features a stunning multi-level lobby with marble and terrazzo finishes that showcase Manhattan's pre-war charm. Studio 12B boasts two spacious closets, including a walk-in cedar closet, hardwood floors, a renovated bathroom with a full tub and shower, and a kitchen. With its southern exposure and windows in every room, sunlight fills the apartment. Residents of Seven Park Avenue enjoy top-notch amenities such as 24-hour doormen, a concierge, a resident superintendent, and porters. The rooftop deck offers breathtaking city views, including the Empire State and Chrysler buildings. Conveniently located on the ground floor are a deli, dry cleaner, and 24-hour garage, as well as Villa Berulia, a fine-dining restaurant. With Grand Central Terminal, Bryant Park, and Club Row just a short walk away, Seven Park Avenue is ideally situated for city living. Explore the nearby farmer's markets and restaurants at Union and Madison Square. Seven Park Avenue has everything you need if you're looking for a weekend getaway, a weekday retreat, or a permanent residence. See for yourself, fall in love, and make this apartment your own. Welcome to Seven Park Avenue, Apt 12B, an updated studio apartment in the heart of Murray Hill. This prestigious Park Avenue address sits halfway between the vibrant restaurant and hotel scenes of NOMAD and Flatiron and Midtown's bustling theater and tech hubs. Designed by renowned architect Emery Roth, known for his work on iconic buildings such as the San Remo and Eldorado, Seven Park Avenue features a stunning multi-level lobby with marble and terrazzo finishes that showcase Manhattan's pre-war charm. Studio 12B boasts two spacious closets, including a walk-in cedar closet, hardwood floors, a renovated bathroom with a full tub and shower, and a kitchen. With its southern exposure and windows in every room, sunlight fills the apartment. Residents of Seven Park Avenue enjoy top-notch amenities such as 24-hour doormen, a concierge, a resident superintendent, and porters. The rooftop deck offers breathtaking city views, including the Empire State and Chrysler buildings. Conveniently located on the ground floor are a deli, dry cleaner, and 24-hour garage, as well as Villa Berulia, a fine-dining restaurant. With Grand Central Terminal, Bryant Park, and Club Row just a short walk away, Seven Park Avenue is ideally situated for city living. Explore the nearby farmer's markets and restaurants at Union and Madison Square. Seven Park Avenue has eve
$4,195,000
277 5th Ave Unit 34C New York, NY 10016
- Type:
- Apartment
- Sq.Ft.:
- 1,397
- Status:
- Active
- Beds:
- 2
- Year built:
- 2019
- Baths:
- 2.00
- MLS#:
- RPLU-5123069378
ADDITIONAL INFORMATION
Designed by Rafael Vinoly and featuring interiors by Jeffrey Beers International, Residence 34C offers 1,397 square feet of refined living space. This corner split two-bedroom home boasts southwest exposures with sweeping views of the Hudson River, One World Trade Center, and the downtown Manhattan skyline. The expansive living room features floor-to-ceiling windows, alternating with art walls perfect for displaying collections, and over 10-foot ceilings with custom Lutron motorized window treatments. Seamlessly designed built-in custom cabinetry offers additional storage space beneath the chef's kitchen island. The interiors are accented with warm woods and natural stones, creating a serene ambiance. The open windowed kitchen blends elegance and functionality, with pale oak cabinets, white glass upper cabinets, and is complemented with Calacatta Saccheli marble countertops and island. A fully customized suite of stainless-still finished Miele appliances including a refrigerator, freezer, wine cooler, gas cooktop, convection oven, speed oven, and dishwasher round out the space. The primary bedroom includes an oversized walk-in closet, a windowed en-suite bath with San Nicola marble walls, heated Bianco Dolomiti marble floors, and walnut cabinets. The secondary bedroom, which can also serve as a home office, offers spectacular sunset views. The secondary bath features Bianco Dolomiti marble with black accent trim and Dornbracht fittings. Additional upgrades include a Nest thermostat, smart lock, and bidet system. Residents enjoy light-filled amenities, spanning two floors. These include a lobby library, entertainment suite, fitness club with terrace access, game lounge, and kids club. Experience luxury living where architectural excellence meets sophisticated interiors. Please note that the real estate taxes listed reflect use as a primary residence and some images have been virtually staged.
- Type:
- Apartment
- Sq.Ft.:
- n/a
- Status:
- Active
- Beds:
- n/a
- Year built:
- 1957
- Baths:
- 1.00
- MLS#:
- RPLU-63223059113
ADDITIONAL INFORMATION
Imagine being greeted by your wonderful doorstaff as you enter the grand, inviting, gorgeously-renovated lobby of the Wendhorn at 139 East 33rd Street - home to your new home in the heart of Murray Hill. Located less than a block from the 33rd Street 6 Train station, The Wendhorn sits on the corner of Lexington Avenue and 33rd Street, looking North toward Grand Central Station, South toward Madison Square Park, West toward Penn Station, and East toward the River and the 34th Street Ferry Landing. But that's not all! The renovated lobby leads you to the renovated elevators. The renovated elevators lead you to the renovated hallways. And the renovated hallways lead you to your renovated apartment. Apartment 2C Features: Open Layout: Enjoy a versatile space that can easily accommodate living and sleeping areas and a variety of alcove studio style layouts due to the placement of the entry to the living space. Modern Kitchen: Fully equipped with stainless steel refrigerator, dishwasher, range, and microwave, sleek countertops and backsplash, and ample storage. Updated Bathroom: A contemporary oasis with elegant fixtures, floating mirror, storage vanity, full-sized tub and hidden medicine cabinet. Generous Closet Space: Storage is plentiful including a large sliding double-door entry closet and two additional closets. Dressing Area: This bonus space is perfect for a vanity, armoire, chest of drawers, or social media studio...why not?! Building amenities include a 24/7 door staff, as well as an on-site laundry facility, comfortable lobby sitting area, live-in super, storage, garage, and attached DINER! Wait there's more want to venture out beyond your own in-building diner? Enjoy easy access to excellent dining, shopping, and entertainment - and Trader Joe's is two blocks away. Cat & dog friendly - Dogs (under 25 lbs. please) with board approval, Subletting, after one year, maximum seven years, co-purchasing allowed, gifting, guarantors, and parents purchasing for children is also allowed. Please note, there is an additional assessment of $206.83/mo. for 17 months beginning 9/1/24. The total amount of the assessment is $3,516.11 and will terminate as of March 2026. Don't miss out on this incredible opportunity to live in the Wendhorn at 139 East 33rd Street. Schedule a viewing today and make this studio your new urban retreat!
- Type:
- Apartment
- Sq.Ft.:
- n/a
- Status:
- Active
- Beds:
- 2
- Year built:
- 1920
- Baths:
- 1.00
- MLS#:
- COMP-160221375898352
ADDITIONAL INFORMATION
-Co-op -Full floor unit -Just two flights up -Newly renovated unit Experience unparalleled comfort and convenience in this meticulously renovated two-bedroom, one-bathroom home, located in a charming two-building boutique cooperative in Murray Hill. Just two flights up, this completely transformed and renovated, this bright and airy home boasts refinished hardwood floors and high ceilings, creating an open and inviting atmosphere. The spacious corner living room is a standout, featuring a striking stone fireplace, an abundance of closet space, and windows on two sides that flood the room with natural light. The windowed brandnew white kitchen is equipped with ample cabinetry and new stainless steel appliances, including a dishwasher and built-in microwave. Both bedrooms are generously sized, featuring designer lighting and ample closet space. The stunning bathroom offers floor-to-ceiling tile, a glass-enclosed tub/shower, and a modern vanity. 234 East 35th Street is an attractive brick building situated mid-block on a picturesque, tree-lined street in Murray Hill. This boutique co-op offers flexible board policies that allow for pets and subletting after three years of ownership, with approval. The location provides easy access to NoMad, the Flatiron District, Midtown, and Kips Bay, and is surrounded by excellent shopping, dining, and nightlife options. Nearby amenities include both Trader Joe's and a Fairway. Grand Central Terminal, just minutes away, offers access to the 4/5/6, 7, S, and Metro-North trains, while the 34th Street Ferry Landing and Midtown Tunnel provide convenient routes to Queens, Brooklyn, and beyond.
$4,450,000
71 Park Ave Unit 10AB New York, NY 10016
- Type:
- Apartment
- Sq.Ft.:
- 2,400
- Status:
- Active
- Beds:
- 4
- Year built:
- 1940
- Baths:
- 3.00
- MLS#:
- RPLU-21923051754
ADDITIONAL INFORMATION
Modern Luxury in a Prewar Park Avenue Condominium! This grand and gorgeous 4 bedroom, 3 bathroom home overlooking Park Avenue seamlessly combines the elegance of a pre-war building on Park with a modern aesthetic. Four large rooms facing onto Park Avenue is truly special and there is even a view of the Empire State Building! Occupying the whole front of the 10th floor with only 2 units per floor, this home welcomes you via a formal foyer into an enormous West facing living room/formal dining room overlooking tree-lined lower Park Avenue. This fabulous entertaining space is complete with stunning coffered ceilings and a sleek and sophisticated black granite wood-burning fireplace. Oversized windows perfectly compliment the natural light and views. Flowing from the living space is a fantastic windowed chef's eat-in kitchen, equipped with Gaggenau appliances, a separate wine fridge, and ample storage with several pantries and lots of counter and cabinet space. The primary bedroom suite, nestled on the Northern side of the apartment, offers Park Avenue views, a lavish en-suite bathroom featuring a rain shower and tub, and walk-in closet. Another spacious bedroom with a generous walk-in closet and a large bathroom complete this wing. On the opposite side of the home are two versatile rooms, providing flexibility for additional bedrooms, a den, or a formal dining room. Adjacent is a conveniently located bathroom servicing both rooms and guests. Other spectacular features of this home include sweeping approximately 10-foot ceilings, 6-inch smoked European herringbone oak floors, gorgeous pre-war detailing and crown moldings, thru-wall air conditioning, and a full sized LG washer and dryer. Originally designed in 1924 by esteemed architects Walker and Gillette, 71 Park Avenue is a charming prewar boutique condominium with 43 residences. Amenities include a full-time doorman, live-in resident manager, bike storage, and a separate laundry room. The location is ideal: close proximity to Grand Central Station, a plethora of Michelin Star restaurants, the Design District, Bryant Park, Trader Joe's, Whole Foods, and many major companies and subway lines. Please note there is a capital assessment of $1,759.03 per month set to expire December 31, 2024.
- Type:
- Apartment
- Sq.Ft.:
- 500
- Status:
- Active
- Beds:
- n/a
- Year built:
- 1958
- Baths:
- 1.00
- MLS#:
- COMP-160146658295710
ADDITIONAL INFORMATION
Sun-kissed and spacious alcove studio with a large sleeping area, in an intimate and well-maintained Midtown coop. This South-facing gem features a wall of windows, a spacious living room with floor-to-ceiling built-ins, a newly renovated kitchen with stainless steel appliances and quartz countertops as well as a fully renovated bath. The private sleeping area is large enough for a queen-sized bed and night tables. Additionally, a thoughtfully designed walk-in closet adds valuable storage opportunities. 110 E 36th St is conveniently located to all the restaurants, transportation, and shopping that Murray Hill is known for, as well as just minutes from Grand Central. The building offers a live-in super, video intercom system, a beautiful common garden, an on-site garage, bike storage and card-operated laundry. Co-purchasing and pied-à-terres are allowed and subletting is permitted with board approval. Maintenance listed includes bulk cable and Internet. There is a temporary assessment of $379.14/month through December 2024.
$4,900,000
15 E 30th St Unit 46E New York, NY 10016
- Type:
- Apartment
- Sq.Ft.:
- 1,402
- Status:
- Active
- Beds:
- 2
- Year built:
- 2021
- Baths:
- 3.00
- MLS#:
- RPLU-5122988091
ADDITIONAL INFORMATION
This 1,402 square foot two-bedroom, two and a half-bath residence opens into an elegant entry foyer, leading to a living and dining room encased with 10-foot tall windows with South and West views. Gachot-designed custom rift-cut cabinetry accentuates the open kitchen, with a honed Calacatta Borghini marble waterfall island and backsplash. Gaggenau appliances including a cooktop, combi-steam oven, convection double oven, refrigerator, and wine refrigerator outfit the kitchen. White oak 5-inch plank floors and 9-foot solid walnut doors are featured throughout the residence. A private vestibule with a gracious walk-in-closet separates the living area from the primary bedroom suite, creating a sense of privacy. The en suite master bath offers honed Bianco Dolomiti marble on the walls as well as floors, which are heated, with a custom Gachot-designed vanity and mirror. Platinum matte Dornbracht fixtures accentuate the vanity, Kaldewei tubs and Durivit toilet. A striking powder room with honed Calacatta Nuevo and Absolute black marble walls complemented by a Gachot-designed custom vanity with Dornbracht fixtures is situated thoughtfully off the entry foyer. In the heart of stylish NoMad, Madison House offers unsurpassed panoramic views of New York City, where every residence has a corner window and 11-foot ceilings or higher. With architecture by Handel and interiors by Gachot, these homes start 150 feet in the air and soar to over 800 feet. Extraordinary views are forever in style. Madison House offers a double-height attended lobby and 30,000 square feet of amenities. These include a spa with 75-foot lap pool, cold plunge, hot tub, steam room, sauna, and treatment room. A 2nd floor 2,800 square foot roof garden. 5th floor double height Gachot-designed private lounge and bar, 14-seat private dining room with a demonstration and catering kitchen, conference room, card room and reading room. State-of-the-art exercise room, separate yoga room, and 6th floor sports lounge with a golf simulator, billiards table and children's playroom. One-to four bedroom residences in the heart of the stylish NoMad design district.Please contact the sales gallery for more information or to schedule a private appointment. Fully furnished model residences available for viewing. The complete terms are in an offering plan available from the Sponsor (CD 18-0326). Equal Housing Opportunity.
$2,300,000
152 E 35th St Unit 1G New York, NY 10016
- Type:
- Duplex
- Sq.Ft.:
- n/a
- Status:
- Active
- Beds:
- 3
- Year built:
- 1930
- Baths:
- 3.00
- MLS#:
- RPLU-33423012698
ADDITIONAL INFORMATION
Oasis in the city! Be the first to live in this brand newly renovated 3 bed, 3 bath duplex with a huge private outdoor space. Unit 1G at 152 East 35th Street features new development-level renovations with bespoke finishes. Upon entering, you will be welcomed into the spacious great room by 10' ceilings which give this room a loft-like feel. Features include wide oak hardwood flooring, wood beams, brick accents and two oversized windows overlooking the private garden. The windowed kitchen features custom cabinetry, quartz counters, a stainless-steel suite of GE Cafe appliances including a large French-Door refrigerator. There are several large closets and a full windowed bathroom with decorative tile work and a tub/shower combination. Enter the lower level through a unique, architectural windowed partition that separates the wide stairway from the upper great room and includes a grand designer chandelier. The primary bedroom overlooks the garden and is equipped with a large closet and an en-suite bathroom featuring a wall-mounted double-sink vanity and a glass-enclosed shower with multi-sprayer heads and stylish tile work throughout. This level includes two other bedrooms, one of which has a vaulted ceiling. There is an additional full bathroom on this level with a combo GE washer/dryer and it includes another wall-mounted vanity and a glass-enclosed shower with multi-head sprayers. There is a long hallway that separates the bedroom areas and leads out to the huge private patio garden. This outdoor space is truly an oasis in the city! It has high brick walls that create a completely private space. It awaits your green thumb! Other features in property include brand new central air conditioning throughout with individual temperature controls in each room. All new plumbing and all new electric, including high-speed internet (ethernet) wiring in each room. There is a Duovac Vacuum system that is operational throughout the unit. Unit IG features a Virtual doorman system through August smart lock which is operated through an app on your phone. New sound-proof double-pane windows and blackout window treatments in each room. 152 East 35th Street is a boutique cooperative in the heart of Murray Hill. This property offers the privacy of a townhouse while providing the services of a boutique building. Enjoy the many chic restaurants and cafes that Murray Hill has to offer. Convenient to Grand Central station and many subway lines.
- Type:
- Apartment
- Sq.Ft.:
- n/a
- Status:
- Active
- Beds:
- n/a
- Year built:
- 1930
- Baths:
- 1.00
- MLS#:
- RPLU-33423062909
ADDITIONAL INFORMATION
Welcome to 152 East 35th Street, Apt 4B, a charming studio in the heart of Murray Hill. This meticulously renovated unit boasts excellent natural light through four large windows, high ceilings, and a modern open kitchen equipped with a dishwasher. The kitchen layout complements the spacious living area, offering a comfortable and functional space.The building features a virtual doorman, elevator, and on-site laundry room for your convenience. Enjoy stunning views of the Chrysler Building from your home. Located by Grand Central Station, this property offers easy access to transportation, shopping, dining, and entertainment.The co-op allows flexible subletting policies, making it an excellent investment opportunity. Parent buying and gifting is permitted. Pets are welcome. Don't miss the chance to own this beautiful studio in a prime location. Contact me to schedule a showing today..
- Type:
- Apartment
- Sq.Ft.:
- 1,303
- Status:
- Active
- Beds:
- 2
- Year built:
- 2021
- Baths:
- 2.00
- MLS#:
- OLRS-00012044853
ADDITIONAL INFORMATION
The Lexi is a masterful expression of luxury living offering high-end amenities and a sought-after central Manhattan locale. Graced with a private terrace, abundant natural light, and iconic skyline views, this inviting 2-bedroom, 2-bathroom condo effortlessly blends classic city elegance and contemporary design. A 24/7 concierge greets you as you enter, and tall custom walnut doors reveal a voluminous open-concept living room, dining room, and kitchen with appx. 11-foot ceiling heights and floor-to-ceiling double-paned windows with southeastern exposure. The kitchen features an eat-in waterfall island, a chrome Dornbracht faucet, and stylish Cristallo white quartzite countertops and backsplash. Custom Italian walnut oak lacquer cabinets and veneers conceal ample storage and integrated Miele appliances. The California king-sized primary bedroom has a cavernous walk-in closet, an additional reach-in closet, and an extraordinary en-suite bathroom designed with Saint Laurent marble tile floors and honed marble countertops, a Duravit toilet, gold brass fixtures, and a walk-in wet room with a rain shower and soaking tub. The second bedroom has a private reach-in closet, and the second full bathroom includes White & Fior Di Bosco honed marble tile floors and accent wall, a custom Italian Interni oak vanity with Fior Di Bosco countertops, chrome Dornbracht fixtures, and a Geberit toilet. The home also includes custom brushed wide plank white oak floors, high-efficiency Mitsubishi VRF multi-zone heating and cooling, and an in-unit Miele washer/dryer. The Lexi is a collaboration between Isaac & Stern Architects and DNArc P & Design Studios. Residential amenities cater to diverse lifestyle needs and include a state-of-the-art fitness center with high-end equipment, a bright lounge, a convenient co-working space, a children’s playroom, a bicycle room, and a furnished rooftop deck with lush planters, a barbecue, and stunning city views. Private storage units are also available. The Lexi is located in the northwestern corner of Kips Bay, close to Trader Joe’s, Whole Foods, and incredible dining and nightlife options like NONONO, 2nd Avenue Deli, Scarpetta, Hillstone, Sarabeth’s, The Tusk Bar, The Portrait Bar, and more. It is a block away from Park Avenue, and it is close to Murray Hill, Koreatown, and NoMad. Madison Square Park is also close by. Nearby subway lines include the R/W/6.
$3,150,000
90 Lexington Ave Unit 8D New York, NY 10016
- Type:
- Apartment
- Sq.Ft.:
- 1,539
- Status:
- Active
- Beds:
- 2
- Year built:
- 1957
- Baths:
- 3.00
- MLS#:
- COMP-159712673125479
ADDITIONAL INFORMATION
Prime Nomad doorman 2 bed, 2.5 bath condo loft with private outdoor space and fabulous light. Thoughtfully designed by architect Workshop/APD, this residence offers grand open living and dining perfect for entertaining. The sprawling space showcases a large contemporary open kitchen features custom cabinetry made from European oak, a polished glass composite slab countertop, antique grey marble slab backsplash, Dornbracht fixtures, Bertazzoni oven and cooktop, and Sub-Zero fridge. The primary bedroom suite features three closets including two massive walk ins and a five-fixture primary bath including French limestone flooring and wall tiles, travertine slab backsplash, radiant heated floors by NuHeat, and a WetStyle Cube Collection deep soaking tub. As an added bonus, a spacious private storage room on the 8th floor is included with the sale. Have it all in the heart of it all at 90 Lex, a full service doorman building with world class fitness center, yoga room, indoor swimming pool & Jacuzzi, steam room, sauna, full time concierge and doorman, common landscaped roof deck, playroom, lounge with screening room and garage. Come see for yourself…quickly !
- Type:
- Condo
- Sq.Ft.:
- 646
- Status:
- Active
- Beds:
- 1
- Year built:
- 2005
- Baths:
- 1.00
- MLS#:
- H6311550
- Subdivision:
- 325 Fifth Avenue
ADDITIONAL INFORMATION
Discover luxurious urban living at 325 Fifth Avenue, New York, NY, 10016. This stunning 1-bedroom, 1-bathroom condominium spanning approximately 650 square feet offers a western view overlooking the Empire State Building, complemented by floor-to-ceiling windows and soaring 10-foot ceilings. The unit includes a washer and dryer, a private wall safe, and a kitchen equipped with top-of-the-line appliances, including a Sub-Zero refrigerator, Bosch stove and oven, Bosch dishwasher, Dacor microwave, and garbage disposal. Built in 2005, this full-service condominium spans 42 stories and houses 250 residences. Residents enjoy an array of amenities covering 7,000 square feet, featuring 24-hour concierge service, an outdoor landscaped terrace, a swimming pool, and a fully equipped fitness center with men's and women's locker rooms, steam room, sauna, massage room, and yoga studio. Additionally, the building offers a screening room, party room, and playroom. Situated in a highly sought-after neighborhood, this condominium offers seamless access to transportation, dining, and shopping options. Numerous subway lines (B/D/F/M/N/Q/R/W/6) and the NJ PATH are just steps away, ensuring excellent connectivity to all parts of the city. The prestigious building combines luxury and convenience with a wide range of amenities, making it an ideal choice for sophisticated city dwellers looking for an exceptional living experience in one of New York City's most dynamic areas.
- Type:
- Apartment
- Sq.Ft.:
- 738
- Status:
- Active
- Beds:
- 1
- Year built:
- 2009
- Baths:
- 1.00
- MLS#:
- OLRS-1378967
ADDITIONAL INFORMATION
Unit 2C at 303 E 33rd Street is a one-of-a-kind, pin-drop quiet one-bedroom apartment with lots of room for living indoors and out. The large private terrace enjoys beautiful morning sunlight and the galley kitchen includes Bosch and Liebherr appliances and is open for entertaining, with a free-floating island included. White Bianco Dolomiti marble walls and quartzite flooring complement the floating bamboo vanity and lighted mirror cabinets in the large bathroom. There are five closets for clothing and storage and a separate sleeping area for privacy. This contemporary living space includes climate control heat and A/C capabilities. This apartment also has an energy-efficient Bosch stackable washer/dryer and includes a private storage unit in the basement. Eco-friendly aspects of this apartment include bamboo floors, custom kitchen cabinetry, and glass countertops. 303 East 33rd residents gain exclusive access to amenities that include a 24-hour concierge, resident lounge, and an entertainment area. Enjoy the serenity of the exterior garden courtyard showcasing a working fireplace. Also, there is a 5,000 sqft rooftop garden on the 12th floor perfect for lounging on the sun deck and catching views of the East River. Take panoramic views of the city overlooking the Chrysler and Empire State buildings. The recreational area provides a barbecue grill and an area for playing mini-golf. In the basement is a bike room, a separate private storage room, a fitness room, and a laundry room. Kips Bay neighborhood is located three blocks East of the 6 train and Grand Central Station. The neighborhood includes on-and-off access to FDR Highway and is within blocks of NYU hospitals, the UN, and the East River promenade. In addition, you have access to Fairway Supermarket, Trader Joe’s, AMC Kips Bay Theatre, and many local restaurants.
- Type:
- Apartment
- Sq.Ft.:
- 518
- Status:
- Active
- Beds:
- 1
- Year built:
- 1954
- Baths:
- 1.00
- MLS#:
- RPLU-601823044802
ADDITIONAL INFORMATION
Take advantage of this opportunity to own a rarely available "C" line apartment, renovated and converted into a beautiful one-bedroom home. Make this your primary residence, or use it as your quintessential cosmopolitan pied-a-terre on one of the world's most well-known avenues. This apartment offers a fabulous layout with a 21' long living room, an open stainless steel and granite kitchen with an oversized granite dining bar, hardwood floors, a bedroom separated from the living area by French doors, and sunny south exposure. All this is being offered in Murray Hill's finest full service condo building offering 24-hour doorman, concierge, and garage access from within the building. You can enjoy the sensational roof deck with its amazing Empire State Building and panoramic views. You'll be three minutes from Grand Central Terminal, Bryant Park and the main branch of the New York Public Library, with easy access to shops and restaurants, major transportation and express bus service to all metro area airports. No pets allowed. Electric is included in the monthly common charges.
- Type:
- Apartment
- Sq.Ft.:
- 418
- Status:
- Active
- Beds:
- n/a
- Year built:
- 1960
- Baths:
- 1.00
- MLS#:
- OLRS-2087770
ADDITIONAL INFORMATION
Charming Studio Apartment in Murray Hill. Perfect for investors, first time homeowners or as a pied-a-terre (second home in the city) Experience the perfect blend of comfort and convenience in this bright, south-facing studio condominium located in the heart of Murray Hill. Ideal for those seeking a modern living space with smart design elements. The re-designed open kitchen has been upgraded and features a breakfast bar. A Murphy bed with storage maximizes the space, allowing for a seamless transition from day to night. Other features include an updated bathroom, parque floors, through the wall A/C with a custom A/C and radiator cover, plenty of southern exposure/natural light and abundant closet and storage space. The 155 Condominium is conveniently located on East 38th Street between 3rd Ave/Lexington and features 24/7 doorman, a consistent and longtime staff including a handyman and live-in super, elevator (including a service elevator), recently remodeled laundry room and lobby. Pet friendly. Enjoy easy access to Grand Central Station, groceries, shopping, restaurants and night-life.
- Type:
- Apartment
- Sq.Ft.:
- n/a
- Status:
- Active
- Beds:
- 2
- Year built:
- 1900
- Baths:
- 2.00
- MLS#:
- RPLU-5123032787
ADDITIONAL INFORMATION
Chic, Airy and Very Bright - This fully renovated, 2-Bedroom, 2-Bath apartment features open, south facing views of the city and overlooking serene gardens in the rear of the building. Completely unobstructed, this open view allows for abundant natural sunlight all day! The 2nd bedroom can be used as a nursery or home office. It has its own heat source, windows and a closet. This apartment has been fully renovated. The large, partially opened kitchen features stainless steel appliances which include a five burner range, dishwasher, undercabinet microwave and refrigerator. There are beautiful granite counters throughout complete with an extended breakfast bar, as well as a silver slate stone backsplash. Loads of cabinets and built-in pantry space complete this ideal kitchen. Recently renovated, the chic and sleek en-suite bathroom features a soaking tub with Calcutta marble tile and honed granite flooring throughout. The second bathroom is off the hallway and features stone porcelain walk-in shower, dark honed granite flooring, and great storage. There are two decorative brick fire places, one in the living room and one in the primary bedroom which make this home feel cozy and quaint. The heat is controlled by thermostat during winter months. Through the window AC units currently cool this home but ductless/central air is an option for potential buyers (with board approval). This apartment is conveniently located nearby the 28th Street/Park Avenue subway station as well as several buses. Fairway is on second avenue and Trader Joe's is right on third avenue where loads of restaurants can be found. 244 East 30 Street is an 12-unit converted ELEVATOR building with only two apartments per floor. 80% Max Financing, pet friendly, sublets, pied-a-terres and parents buying with children permitted.
$1,599,000
300 E 40th St Unit 16K New York, NY 10016
- Type:
- Apartment
- Sq.Ft.:
- n/a
- Status:
- Active
- Beds:
- 2
- Year built:
- 1967
- Baths:
- 2.00
- MLS#:
- RPLU-63222987944
ADDITIONAL INFORMATION
NEW PRICE!!!! THE CHURCHILL Experience a unique opportunity to reside in this exceptional 16th-floor convertible three-bedroom, two-bathroom home with a private terrace. This bright and airy residence features a highly efficient layout with southwest exposure, filling the home with natural light throughout the day. Enter through the spacious foyer and into the heart of the home, where picture windows offer stunning water views. Slide open the glass doors to relax on your private terrace. The dining area, which can easily be converted into a third bedroom, adds to the home's versatility. The L-shaped, windowed kitchen is ideally designed with white cabinetry, granite countertops and stainless steel appliances. Two generously sized, split bedrooms provide ample closet space, with one featuring an en-suite windowed bath. Beautiful hardwood flooring throughout and an abundance of closets completes this lovely home Residents of The Churchill enjoy exceptional service and a myriad of amenities, including a 24-hour door staff, concierge, convenient laundry on every floor, fitness center, sauna, and a welcoming residents lounge. The building also offers outdoor indulgence with newly landscaped rooftop sun decks providing panoramic views, an inviting outdoor pool, valet service, a bicycle room, and a garage. Situated in a prime location, this residence provides easy access to markets, shopping, dining, Grand Central, and various transportation options. The Churchill permits subletting, investors, co-purchasing, and pied-a-terre's. There is an assessment of $873.34
$3,500,000
11 E 29th St Unit 47A New York, NY 10016
- Type:
- Apartment
- Sq.Ft.:
- 1,612
- Status:
- Active
- Beds:
- 2
- Year built:
- 2008
- Baths:
- 2.00
- MLS#:
- RPLU-5123029646
ADDITIONAL INFORMATION
Perched at the pinnacle of sophistication, this mint condition Nomad condominium has been reimagined into an entertainer's paradise. Enveloped in breathtaking panoramic views, it stands as a testament to architectural elegance and modern luxury. Located in the heart of Nomad, this residence offers unparalleled convenience with a newly-opened Whole Foods just a block away and the culinary delights of Scarpetta and Cafe Carmellini within a stone's throw. The historic Church of the Transfiguration next door provides a tranquil escape with its lunchtime classical concerts and serene courtyard. Fitness enthusiasts will appreciate the proximity to two Equinox locations, while Madison Square Park and Madison Square Garden are both minutes from your front door. Commuting is effortless with the 6 train and Grand Central Terminal nearby. Inside the apartment, the transformation spearheaded by Galia Solomonoff, one of the visionary architects behind the Dia Beacon Museum, and interior designer Clodagh, known for her work with NYC's MOMA and Six Senses Resorts, is nothing short of spectacular. The ceilings are adorned with QuietRock for superior soundproofing, while double-paned windows with 99% UV protection and extra-thick laminated glass ensure a serene environment. The closets are cedar-lined, and the hall closets feature invisible frameless doors. Museum reveal walls create the illusion of floating, with strategically relocated electrical outlets maximizing art display space. The lighting design includes miniature LED downlights and recessed artwork lighting tracks, all controlled by a Lutron system compatible with Alexa. The primary bedroom offers custom-designed closets with LED-lighted hanging rods and a soundproofed HVAC system controlled by Nest. The ensuite bathroom features a Toto washlet toilet, radiant floor heating, and a luxurious step-through shower and tub combination. The hall restroom features a steam shower and Toto Neorest toilet with radiant heating, adding to the sophistication. The entryway welcomes you with custom bookcases illuminated by recessed LED lighting, steel-reinforced shelves, and a concealed space for a vacuum. The butler's pantry is a marvel of design efficiency, featuring a Haefle pull-out corner cabinet, a Subzero two-drawer freezer, and Arclinea custom cabinetry. The kitchen is a chef's dream with Arclinea cabinetry, a Subzero refrigerator/freezer, Wolf cooktop, Gaggenau ovens, and a Miele dishwasher. Hidden LED under-cabinet lighting and a counter instant hot water tap add to the functionality and aesthetics. The living room is an epitome of artistry and tranquility, with an Adam Zoltowski mural designed to evoke the serene waters of the Hudson River, harmoniously integrating the space. Offices can be combined into a single expansive workspace or utilized as bar and serving areas for entertaining, complete with built-in shelves and a pull-out printer cabinet. Every detail in this condominium has been meticulously crafted to provide a luxurious, serene, and highly functional living space, making it not just a home but an entertainer's paradise at the top of the world.
$3,895,000
404 Park Ave S Unit 8D New York, NY 10016
- Type:
- Apartment
- Sq.Ft.:
- 1,770
- Status:
- Active
- Beds:
- 3
- Year built:
- 1917
- Baths:
- 3.00
- MLS#:
- RPLU-1032523003249
ADDITIONAL INFORMATION
ALL APPOINTMENTS, INCLUDING OPEN HOUSES, ARE BY APPOINTMENT ONLY. Crafted by renowned designer Piet Boon, this serene three-bedroom, two-and-a-half-bathroom residence nestled in NoMad boasts striking 11'-5" ceilings and exposures to the south, north, and west. The expansive layout features generously enlarged casement windows, flooding each space with exceptional natural light. Noteworthy interior elements include Chambolle stone and brushed 8" wide oak plank floors, original ceiling beams, and distinctive millwork details throughout. Fine craftsmanship is evident in every detail: from the built-in dining banquette to the custom closet doors and frames, and paneled interior doors with recessed casing and concealed hinges. Custom Formani stainless steel door hardware and electronically controlled solar shades with discreet shade pockets further enhance the space. The contemporary kitchen showcases a Bulthaup seated marble top island, Alpine White cabinetry, a refined 3" thick Chambolle marble slab countertop and backsplash from Belgium, Dornbracht fixtures, and Miele appliances with dual ovens. The expansive primary bedroom suite includes two large walk-in closets and a five-fixture primary bathroom. The primary bath is adorned with durable Chambolle stone slab flooring and wall tiles, NuHeat radiant heated floors, and a Kaldewei soaking tub enveloped in Chambolle stone slab surround. Additional bathrooms feature custom wire-brushed vanity millwork, Dornbracht fixtures, and Piet Boon Bathware by Formani. Notable property features include a pop-out casement window with a built-in seat, windowed primary bath, built-in dining banquet, custom closet cabinetry, and electronically controlled solar shades. The deluxe building amenities include a private roof garden with an outdoor barbeque and full kitchen, children's playroom, media lounge, and fully equipped fitness center including Peloton, bike storage, 24-hour doorman lobby and on-site resident manager complete this impeccable home in a prime location. Two storage bins are being offered separately with the sale. It is moments from dozens of restaurants, cafes, bars, and shops, and it is close to Madison Square Park, Whole Foods, Eataly, the Flatiron District, and the Empire State Building. Nearby subway lines include the 6/R/W.
- Type:
- Apartment
- Sq.Ft.:
- 660
- Status:
- Active
- Beds:
- 1
- Year built:
- 1984
- Baths:
- 1.00
- MLS#:
- COMP-158137564686458
ADDITIONAL INFORMATION
Welcome to the heart of Manhattan at 630 1st Ave and your front seat to the 4th of July fireworks! This stunning 1-bedroom, 1-bathroom condo with expansive water views offers a luxurious urban lifestyle in a highrise building with full-time doorman service. Upon entering this elegant residence, you are greeted by a spacious living area and a modern kitchen equipped with high-end appliances. The bedroom provides a peaceful retreat, and the sleek bathroom offers a relaxing space for unwinding after a long day. The building amenities are unparalleled, including a state-of-the-art gym, health club, and a refreshing pool and sauna for ultimate relaxation. Enjoy the convenience of a common roof deck, perfect for soaking in panoramic city views. The building also features a garage for parking and a bike room for storage, ensuring that all your needs are met. With an elevator for easy access, laundry facilities within the building, and full-time doorman service, this condo provides the epitome of urban convenience and luxury living. Don't miss the opportunity to own this exquisite condo in a prime Manhattan location, surrounded by dining, entertainment, and cultural attractions. Experience the ultimate in city living at 630 1st Ave!
$1,375,000
330 E 38th St Unit 7P New York, NY 10016
- Type:
- Condo
- Sq.Ft.:
- 884
- Status:
- Active
- Beds:
- 1
- Year built:
- 1989
- Baths:
- 2.00
- MLS#:
- 3553012
- Subdivision:
- The Corinthian Condo
ADDITIONAL INFORMATION
The Corinthian Condominium : The Full Service Condo ! The Unit #7P Completely Renovated In 2023 !!! Just Like NEW !!! This Precious, Beautiful , Luxury And Newly Renovated One Bedroom & TWO FULL BATHROOMS Condo With Beautiful BAY WINDOWS & Balcony!!! Very Sunny With Southern Exposure! Walk-In Closet, Entry Foyer, Modern Kitchen With Quartz/ Calcutta Gold And Energy Saving Appliances! Beautiful Dining Gallery ! The Corinthian Amenities Condo featuring 24/7/365 Concierge & Doorman , Gym, Fitness Center, Indoor Swimming Pool, Sauna, Steam Room, Jacuzzi, Sun Terrace, Recreation Room, Children's Room,Central Laundry, Private Outdoor Running Track, Cable TV Ready, Garage Available! Pets Allowed !!! Washer And Dryer Are In The Unit ! Welcome Home !
- Type:
- Apartment
- Sq.Ft.:
- 900
- Status:
- Active
- Beds:
- 2
- Year built:
- 2016
- Baths:
- 2.00
- MLS#:
- OLRS-1647018
ADDITIONAL INFORMATION
Welcome To 169 Lexington Ave #2 This is a 2 bedroom/2 bathroom luxury condo in a boutique building in Bedford-Stuyvesant. This modern unit features hardwood floors, central air conditioning and heating, large noise reduced windows, excellent lighting, recessed lighting, stainless steel appliances, built-in microwave, dishwasher, washer/dryer in-unit, the primary bedroom has a private bathroom, the apartment comes with storage in the basement and there’s a shared rooftop lounge area.
- Type:
- Apartment
- Sq.Ft.:
- n/a
- Status:
- Active
- Beds:
- 2
- Year built:
- 1963
- Baths:
- 1.00
- MLS#:
- RPLU-850722988084
ADDITIONAL INFORMATION
This rarely available J Line apartment is now for sale at one of the best coops in Murray Hill : The Hamilton ! The two-bedroom, one-bathroom corner unit features a sizable entry-foyer which opens up to an expansive living / dining area with large south facing windows letting in plenty of light. The updated windowed kitchen features stainless steel appliances, including a wine fridge, custom wood cabinets, solid surface counter tops and tiled backsplash. The extra-large primary bedroom can easily accommodate a King-sized bed with plenty of room to roam. The secondary bedroom, a corner room, has south and west facing windows. The apartment features crown molding, built ins surrounding all the air conditioning/heating units, and plenty of storage in the five closets located throughout. The Hamilton is a full-service luxury building with strong financials, low common charges and no flip tax. It features a furnished and landscaped roof deck, a renovated lobby, 24-hour doorman/concierge, live-in super, central laundry room, building-owned garage with low monthly rates, and a bike room. It is in close proximity Grand Central Station, Trader Joe's, Whole Foods, and restaurants. All of these features combined with its convenient location make it an ideal home. Guarantors, co-purchasing, pied-a-terre, gifting and subletting is allowed with board approval.
IDX information is provided exclusively for consumers’ personal, non-commercial use, that it may not be used for any purpose other than to identify prospective properties consumers may be interested in purchasing, and that the data is deemed reliable but is not guaranteed accurate by the MLS. Per New York legal requirement, click here for the Standard Operating Procedures. Copyright 2024 Real Estate Board of New York. All rights reserved.

Listings courtesy of One Key MLS as distributed by MLS GRID. Based on information submitted to the MLS GRID as of 11/13/2024. All data is obtained from various sources and may not have been verified by broker or MLS GRID. Supplied Open House Information is subject to change without notice. All information should be independently reviewed and verified for accuracy. Properties may or may not be listed by the office/agent presenting the information. Properties displayed may be listed or sold by various participants in the MLS. Per New York legal requirement, click here for the Standard Operating Procedures. Copyright 2024, OneKey MLS, Inc. All Rights Reserved.
New York Real Estate
The median home value in New York, NY is $871,600. This is lower than the county median home value of $1,187,100. The national median home value is $338,100. The average price of homes sold in New York, NY is $871,600. Approximately 23.28% of New York homes are owned, compared to 59.62% rented, while 17.1% are vacant. New York real estate listings include condos, townhomes, and single family homes for sale. Commercial properties are also available. If you see a property you’re interested in, contact a New York real estate agent to arrange a tour today!
New York, New York 10016 has a population of 51,448. New York 10016 is more family-centric than the surrounding county with 28.05% of the households containing married families with children. The county average for households married with children is 25.3%.
The median household income in New York, New York 10016 is $136,431. The median household income for the surrounding county is $93,956 compared to the national median of $69,021. The median age of people living in New York 10016 is 32.7 years.
New York Weather
The average high temperature in July is 85.1 degrees, with an average low temperature in January of 25.7 degrees. The average rainfall is approximately 46.9 inches per year, with 26 inches of snow per year.

