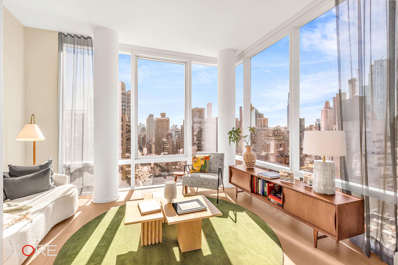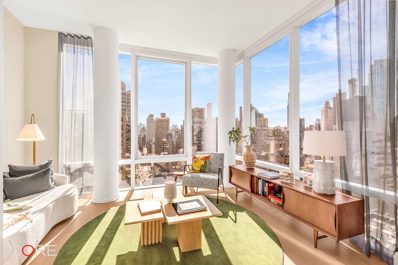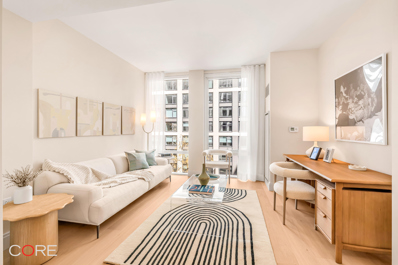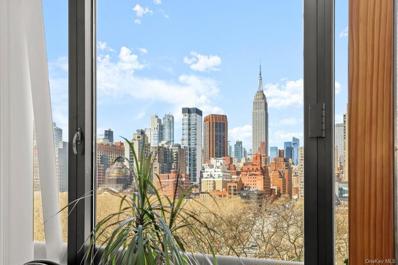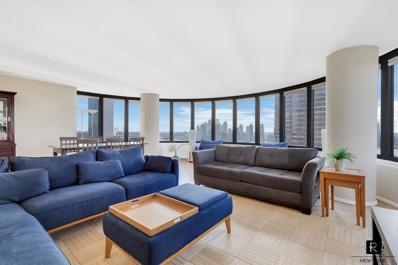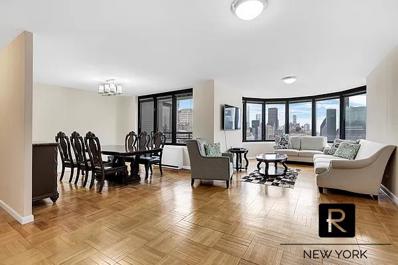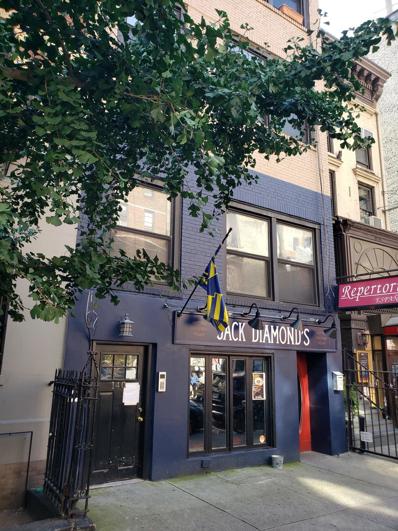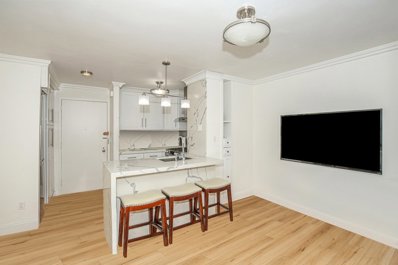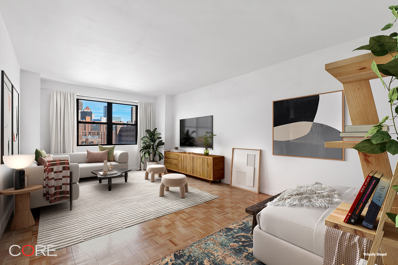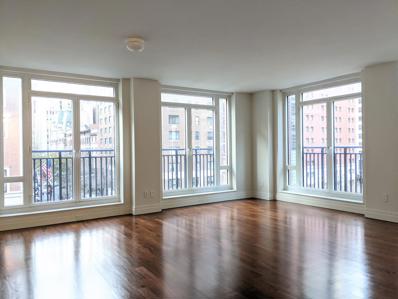New York NY Homes for Sale
$1,805,000
501 3rd Ave Unit 20C New York, NY 10016
- Type:
- Apartment
- Sq.Ft.:
- 902
- Status:
- Active
- Beds:
- 1
- Year built:
- 2021
- Baths:
- 2.00
- MLS#:
- PRCH-8355741
ADDITIONAL INFORMATION
Private In-Person & Virtual Appointments Available – Immediate Occupancy The north/west corner living room has wraparound floor-to-ceiling, sound-attenuated windows, enveloping the area in light. The stylish open kitchen with a large marble island also benefits from a wall of glass. The foyer has a perfect wall for displaying your favorite art. The primary bedroom features an en-suite bath, with a spacious glass-enclosed stall shower. The primary bathroom is clad in custom-honed Dream White marble tiles on the walls and vanity counter, with Cinderella Grey marble floors with a honed finish. It features a custom white oak vanity with polished chrome pulls and accents, fixtures by Kohler in a vibrant titanium finish, and a custom mirrored medicine cabinet with oak surround. The second bath is located conveniently adjacent to the den, where it can also serve as a powder room for guests. It features Grey Porcelain floor and wall tiles, a custom millwork vanity with a matte white finish, a marble countertop and brushed nickel pulls, fixtures by Kohler in a vibrant titanium finish, and a wall-mounted mirror with a stainless-steel frame in a satin finish. Each residence is graced with seven-inch-wide white oak plank flooring, satin nickel door hardware, spacious ceilings reaching eight-and-a-half feet or higher, and windows that are pre-wired for electronic shades. Kitchens showcase custom-designed oak cabinetry, white marble countertops, and backsplash with grey veining and integrated Miele appliances. Stainless steel kitchen sink with fixtures by Kohler in a titanium finish and in-sink garbage disposal. Bosch stackable washer/dryer in all residences. The complete offering terms are in an offering plan available from Sponsor. File No. CD20-0130. Sponsor: COA 200 E 34th LLC. Sponsor: COA 200 E 34th LLC, c/o China Overseas America, Inc., 1500 Broadway, Suite 2301, New York, New York 10036. Equal housing opportunity.
$1,695,000
501 3rd Ave Unit 20E New York, NY 10016
- Type:
- Apartment
- Sq.Ft.:
- 831
- Status:
- Active
- Beds:
- 1
- Year built:
- 2021
- Baths:
- 1.00
- MLS#:
- PRCH-8355716
ADDITIONAL INFORMATION
Private In-Person & Virtual Appointments Available - Immediate Occupancy For those who cherish the kitchen as the heart of the home, this elegant south/west corner one-bedroom residence, spanning 831 square feet (77.2 square meters), is a true gem. It boasts a prominent position with a distinctive cantilever feature on the south façade, a testament to its unique architectural design. Upon entering, you are greeted by a gracious foyer that ushers you into a luminous and thoughtfully arranged living space. Here, a large, windowed area awaits, offering the perfect setting for a grand dining table to entertain friends and family in style. The layout seamlessly transitions into the south/west corner living room, where the allure of wraparound, floor-to-ceiling, soundproof windows captivates. These windows flood the space with an abundance of radiant light, creating an atmosphere of warmth and luxury. Indulge in the opulence of a windowed bathroom, a rare luxury that enhances the sense of extravagance in this exquisite abode. Practicality is not overlooked, with a Bosch stackable washer/dryer conveniently placed off the foyer. Storage needs are amply met with three closets, providing a harmonious balance of elegance and functionality. This residence is not just a place to live; it is a sanctuary where every detail has been meticulously crafted to offer an unrivaled living experience. The complete offering terms are in an offering plan available from Sponsor. File No. CD20-0130. Sponsor: COA 200 E 34th LLC. Sponsor: COA 200 E 34th LLC, c/o China Overseas America, Inc., 1500 Broadway, Suite 2301, New York, New York 10036. Equal housing opportunity. Private In-Person & Virtual Appointments Available - Immediate Occupancy
$1,500,000
501 3rd Ave Unit 20B New York, NY 10016
- Type:
- Apartment
- Sq.Ft.:
- 720
- Status:
- Active
- Beds:
- 1
- Year built:
- 2021
- Baths:
- 1.00
- MLS#:
- PRCH-8355660
ADDITIONAL INFORMATION
Private In-Person & Virtual Appointments Available - Immediate Occupancy Immerse yourself in the urban tapestry with stunning views of the city skyline from this expansive 720-square-foot (66.9 square meter) north-facing one-bedroom residence. The living area, adjacent to the open kitchen and enhanced by an east-facing window, is complete with a breakfast bar. It's bathed in natural light and fresh air, creating a serene and inviting ambiance. The living space is further accentuated by floor-to-ceiling, soundproof windows that artistically frame the captivating cityscape. Convenience meets modern living with a Bosch stackable washer/dryer thoughtfully positioned near the entry foyer. This layout also offers ample storage solutions, boasting two well-designed closets to cater to your organizational needs. This residence is not just a place to live, but a canvas where city life and comfort converge, offering a unique living experience in the heart of the city. The complete offering terms are in an offering plan available from Sponsor. File No. CD20-0130. Sponsor: COA 200 E 34th LLC. Sponsor: COA 200 E 34th LLC, c/o China Overseas America, Inc., 1500 Broadway, Suite 2301, New York, New York 10036. Equal housing opportunity.
$1,395,000
630 1st Ave Unit 10L New York, NY 10016
- Type:
- Apartment
- Sq.Ft.:
- 1,000
- Status:
- Active
- Beds:
- 2
- Year built:
- 1984
- Baths:
- 2.00
- MLS#:
- COMP-156031744707644
ADDITIONAL INFORMATION
FULLY RENOVATED! Welcome to this stunning 2-bedroom, 2-bathroom condo located at 630 1st Ave, in the heart of Manhattan. Spanning 1000 square feet, this highrise gem offers a luxurious urban living experience. As you step into the spacious living area, you'll be greeted by an abundance of natural light and breathtaking city views through the large windows. The modern kitchen features sleek cabinetry, stainless steel appliances, and ample counter space, perfect for culinary enthusiasts. The primary bedroom boasts an en-suite bathroom, providing a private oasis within the home. The second bedroom offers flexibility for guests or a home office, ensuring comfort and functionality. This condo provides access to a range of desirable amenities, including a pool and sauna for relaxation, a common roof deck for outdoor enjoyment, and a garage for convenient parking. The building also features a full-time doorman, ensuring security and peace of mind. For those seeking an active lifestyle, the building offers a gym and health club, along with a bike room for storage convenience. Additionally, the presence of an elevator and laundry in the building adds to the overall convenience and comfort of this urban retreat. Don't miss the opportunity to make this sophisticated condo your new home and experience the epitome of Manhattan living. Schedule a viewing today and embrace the unparalleled lifestyle this property has to offer.
- Type:
- Apartment
- Sq.Ft.:
- n/a
- Status:
- Active
- Beds:
- n/a
- Year built:
- 1964
- Baths:
- 1.00
- MLS#:
- RLS10984433
ADDITIONAL INFORMATION
Nestled in the vibrant heart of Kips Bay, Apartment 2S is a quiet, south-facing studio featuring an updated kitchen. The thoughtfully arranged layout affords a dedicated dressing area featuring generous closet space. The kitchen, a model of efficiency and style, boasts ample cabinetry, expansive counter space, and is enhanced by updated appliances. The Victoria House emerges as a paragon of residential living, where meticulous attention to detail and a commitment to excellence are evident. This pet-friendly building is safeguarded by a 24-hour doorman and a live-in resident manager, ensuring a secure and seamless living experience. The lobby, a masterpiece of design, features elegant marble and sleek glass doors. Residents are invited to revel in the breathtaking city panoramas from the landscaped and furnished roof deck, a perfect setting for social gatherings or serene evenings watching the sunset. Further enriching the living experience are an on-site fitness center, bicycle storage, a modernized laundry facility, and a garage offering preferential rates to shareholders. Positioned for ultimate convenience, this residence is a stone's throw from key public transportation links and a selection of esteemed grocery establishments including Trader Joe’s, Whole Foods, and Fairway. The proximity to Madison Square Park, acclaimed dining venues, cafes, and the Kips Bay AMC Movie Theater opens a world of leisure, dining, and entertainment possibilities. The cooperative supports a flexible ownership policy, accommodating co-purchasing, gifting, guarantors, pied-à-terres, and subletting subject to board approval. Seize the opportunity to claim this studio as your own, set within one of Manhattan’s most sought-after and dynamic locations.
$1,550,000
248 E 31st St Unit 4A New York, NY 10016
- Type:
- Apartment
- Sq.Ft.:
- 1,483
- Status:
- Active
- Beds:
- 2
- Year built:
- 1925
- Baths:
- 2.00
- MLS#:
- RLS10995586
ADDITIONAL INFORMATION
This beautiful pre-war 2 bedroom/2 bathroom CONDO has a gracious layout with lovely trees, sky and gorgeous townhouse views. This home has a wonderful flow and the rooms are all spacious in size. A few of the many attributes of this move-in ready gem are the white oak wide-strip flooring throughout, a wood-burning fireplace, an in-unit Washer and Dryer, an eat-in kitchen and dining room, an expansive primary bedroom with an ensuite bath, 2 full windowed bathrooms that have been tastefully updated, central ac and heating, and so much more! You only have one neighbor on this floor so enjoy the quiet and semi-private landing. The Greentree Condominium was originally built as a school/rectory in the early 1900’s and is on a quintessential tree-lined street. This boutique building with a stately presence features a 24 hour lobby attendant, a full-time superintendent, a lovely planted roof deck with river views, bike storage, storage units (wait list) and is pet friendly. The location can’t be beat. You are within a few blocks from Fairway, Trader Joe’s, the AMC movie theatre, an incredible array of shops and restaurants, a number of hospitals and several highly regarded schools. Close to a multitude of transportation options. Please be sure to click on "virtual tour" to see a video of this lovely home as well as several roofdeck shots.
$1,135,000
630 1st Ave Unit 9L New York, NY 10016
- Type:
- Condo
- Sq.Ft.:
- 967
- Status:
- Active
- Beds:
- 2
- Year built:
- 1984
- Baths:
- 2.00
- MLS#:
- H6301669
ADDITIONAL INFORMATION
Wake up every morning in your oversized sun filled master bed room to a view of the Empire State Building, sunsets and park views. This freshly painted & vacated unit (tenant recently moved out) with large converted two bedroom/two bathroom, offers a large open spacious living and dining room. The kitchen is updated with granite countertops and new stainless steel appliances including a dishwasher. The second bedroom can easily fit a queen sized bed or it can be used as a home office. The unit has a stunning lobby & iconic waterfall. It offers a rooftop workout room, separate cardio room & a 360 degree running track, indoor pool, hot tub, two sundecks, men's and woman's locker room with showers, steam room & saunas. Laundry room, storage room & children's playroom. Transportation includes the 4,5,6,7 subways, Grand Central Station is 0.4 miles away, M15 buses local and express, M34 & Ferry. Street Parking or Garage next door. ParkingFeatures: On Street,
- Type:
- Co-Op
- Sq.Ft.:
- n/a
- Status:
- Active
- Beds:
- n/a
- Year built:
- 1965
- Baths:
- 1.00
- MLS#:
- L3545387
- Subdivision:
- 221 E 36th
ADDITIONAL INFORMATION
Gut renovated! New 36' wood Kit cabinets , granite counters, glass tiled backsplash & stainless steel appliances, marble floors, refrigerator, dishwasher, stove/oven & microwave . The bath has designer travertine marble shower & floors / glass shower door ,new vanity & medicine chest, New hard wood floors, New doors, New Lighting, Skim coated walls, New city quiet windows, fabulous roof top deck, 24/7 door man, new lobby & halls, live in super in the building, laundry room is located in the lower level, . If you need access to parking gar (separate fee) is attached to the building, Additional information: Appearance:diamond,Interior Features:Efficiency Kitchen,Lr/Dr
- Type:
- Co-Op
- Sq.Ft.:
- n/a
- Status:
- Active
- Beds:
- 1
- Year built:
- 1920
- Baths:
- 1.00
- MLS#:
- L3544089
- Subdivision:
- Unknown
ADDITIONAL INFORMATION
One bedroom Co-Op apartment is vacant. Owners are motivated to sell. Offers are subject to Court approval and Co-Op Board approval. Co-Purchasing allowed. Gifting allowed on a case by case basis, Own this spacious Co-Op unit at the cost of less than rent. Maintenance fees is $1012.17 includes Taxes, Water, Heating and Common Area Maintenance. Owners pays Electric and Unit Insurance. Only one flight up to unit 6F.Ten foot ceilings. Beautiful hardwood flooring in Living Room and Bedroom that's overlooks a well maintained Patio/Garden. Double closet spaces. Four piece bathroom and Marble countertop in Kitchen. Easy access to Grand Central Station, Midtown, quick commute via the 4/5/6/7/S Metro North, East River Ferry and Queens Midtown tunnel. Close to Great Restaurants and Schools. Co-Purchasing is allowed. Gifting is allowed in a case by case basis 20% down payment. Pied-a-Terre are considered on a case by case basis. This building is Pet friendly subject to Pet policy. Located just one block to a large public park.
$3,495,000
134 Lexington Ave New York, NY 10016
- Type:
- Townhouse
- Sq.Ft.:
- 3,982
- Status:
- Active
- Beds:
- 4
- Year built:
- 1910
- Baths:
- 5.00
- MLS#:
- RLS10988571
ADDITIONAL INFORMATION
SELLER FINANCING AVAILABLE 134 Lexington Avenue is a renovated mixed-use building located in the vibrant heart of NoMad. This property offers an exceptional opportunity for both users and investors in one of Manhattan's most sought-after neighborhoods. The current configuration is a commercial space on the ground floor, a studio apartment or office space of the garden floor, office with potential for residential use on the second floor, and a bright and well-renovated residential duplex occupying the top two floors. The property could be delivered vacant, allowing for great flexibility for users and investors alike. Additional features of the property include a spacious private garden, generous ceiling heights throughout, and abundant natural light. 134 Lexington is located in the heart of the NoMad district, steps from public transportation providing easy access to the whole City.
- Type:
- Duplex
- Sq.Ft.:
- n/a
- Status:
- Active
- Beds:
- 1
- Year built:
- 1979
- Baths:
- 1.00
- MLS#:
- RLS10983360
ADDITIONAL INFORMATION
Residence 1E at The Antoinette: Spacious Split Level 1 Bedroom conveniently located in the heart of Manhattan! Bring your creative vision to this inviting space. Upon entering through the formal foyer, the first level features an expansive 22'5" x 12'2" Living Room with a wood burning fireplace and ample space for a dining area or setup of your choosing. The kitchen is smartly situated with dual access; perfect for entertaining. The primary bedroom is privately located a few steps down, along with a bathroom, and an additional linen closet. The Antoinette is a full-service boutique coop with 58 residences and 17 floors. It features a 24-hour doorman, live-in super, an on-site laundry room and private storage available for rent. It is centrally located, just minutes from Grand Central Station, Bryant Park, the New York Public Library, the Morgan Library, Macy's and providing easy access to Nomad, Madison Square Park, Hudson Yards, Midtown, and some of the city's finest restaurants and shopping. Close to several public transportation options, including the 6, B, D, F, M, N, Q, R and W subways and PATH train.
$2,499,999
330 E 38th St Unit 25-N New York, NY 10016
- Type:
- Apartment
- Sq.Ft.:
- 1,700
- Status:
- Active
- Beds:
- 3
- Year built:
- 1987
- Baths:
- 3.00
- MLS#:
- OLRS-1172913
ADDITIONAL INFORMATION
Stunning East and South Facing Sprawling Home With 15 Windows in the Living Room Alone! Explore the water views facing east with the sunrise, and the city views facing south with the sunset! Triple Mint Condition 3 Bedroom Home With 3 Full Baths With a Renovated Kitchen as the Centerpiece. A huge open concept kitchen with an island, and all high end appliances. Amazing closet space, and the must have Washer/Dryer too. This corner home is a great primary home, second home or investment property. Resort Style Living awaits at the Corinthian Condominiums which features a 4-story lobby, full time doorman, renovated hallways, 17,000 square feet of amenities including fitness center & spa, sun terrace, huge swimming pool, Golf Simulator, jogging track, and children’s playroom. Explore renowned restaurants and savor culinary delights at nearby establishments like The Palm, Cipriani, and The Smith. Email ASAP to view!
- Type:
- Apartment
- Sq.Ft.:
- n/a
- Status:
- Active
- Beds:
- 1
- Year built:
- 1924
- Baths:
- 1.00
- MLS#:
- RLS10986234
ADDITIONAL INFORMATION
This pre-war one bedroom in one of Murray Hill’s most coveted buildings, welcomes you as a full time resident or for use as a pied-a-terre. Here, you have a quiet corner in a full-service building at the heart of Manhattan. This move-in ready apartment accommodates many lifestyle scenarios, as the rooms are ideally organized, with nooks to foster a hobby or leisure activity. Arriving home, a separate foyer allows for extra movement to unload shopping bags, drop the keys onto the entryway table before hanging your coat in the closet. As you move through the generously sized living room, the eat-in kitchen unfolds before you and offers the perfect flow for entertaining, or a relaxing meal at home. Down the hallway, the renovated windowed bathroom, large utility or linen closet and queen-sized bedroom create a private wing, offering an exceptional division of space. Enjoy Eastern light from two large windows, in a bedroom that does not share walls with adjoining units and has dual closet space. 136 E 36th St is a well-maintained pre-war building with a full-time doorman, live-in super, newly renovated laundry room, and a stunning rooftop garden with fantastic views of the Empire State Building and 4th of July Fireworks. Gifting, co-purchasing, pied-a-terres, and pets, including large dogs, are all allowed. With easy access to Grand Central, the 4/5/6 trains, the 34th Street Ferry Terminal, the Midtown Tunnel, The East River Greenway, pickleball courts, Trader Joe’s, Sarge’s Deli, and so many more shopping and dining options, this is the ideal urban oasis.
- Type:
- Apartment
- Sq.Ft.:
- 780
- Status:
- Active
- Beds:
- 1
- Year built:
- 1966
- Baths:
- 1.00
- MLS#:
- RLS10983600
ADDITIONAL INFORMATION
201 East 28th Street #4R - The Chesapeake House - is a spacious one bedroom apartment with oversized living/dining in Kips Bay. Perched on the rear of the building, this unit allows all day peace and quiet. All windows face the Southeast. Located at the end of the 4th Floor hallway, upon entering, drop your items in the foyer with enough space for a small dining table or the ability to set up a home office space. The windowed kitchen has ample counter space with stainless steel appliances and plenty of kitchen storage including a pantry. The living room and bedroom are on opposite ends of the apartment allowing for maximum separation. The oversized living room can fit even the largest of sofas and is ready for you to design a comfy, cozy space to come home to and relax. Outside the bedroom you have a linen closet and second utility closet. Entering the bedroom you have a walk-in closet and double accordion door closet. There is enough space for a king size bed, bedside tables and additional storage furniture if needed. The Chesapeake House is a full service elevator coop building with 24 hour door staff, resident super and a recently renovated shared roof deck. There is a central laundry room and the building allows two pets per apartment. Close proximity to public transportation, Whole Foods and Trader Joe's. Reach out with questions or for an appointment today! Subletting: NO. Pied-a-terre: YES. Gifting: YES. Guarantors: NO. Pets: YES. Some photos are virtually staged with furniture. No additional enhancements to the space.
$2,300,000
330 E 38th St Unit 42-FG New York, NY 10016
- Type:
- Apartment
- Sq.Ft.:
- 1,600
- Status:
- Active
- Beds:
- 3
- Year built:
- 1987
- Baths:
- 2.00
- MLS#:
- OLRS-1162731
ADDITIONAL INFORMATION
The Corinthian is known for its striking exterior of rounded columns banded with brick and glass, and a private landscaped driveway with coveted curb appeal and wow factor. Step into your luxury full service building with 24-hour doorman and concierge services and unparalleled amenity spaces Elegantly laid out, this combination home on the 42nd Floor rarely comes available. Offering a spacious and sprawling split layout, this stunning home offers gorgeous city and river views. The combination layout offers two private outdoor spaces. The massive, spherical shaped living room space, with triple exposures has oversized bay windows framing the breathtaking city landmark and river views. Stylish home with a coveted split layout. A nicely renovated open kitchen looks onto the living room providing for seamless living and dining and a great room concept. Oversized jumbo Washer/Dryer included. Available as a two bedroom or as a flex three bedroom. Steps to all transportation and cafes! An extensive amenities package includes: -17,000 Sf. Ft. state of the art gym & health club including full gym, indoor swimming pool, whirlpool, steam room, sauna, golf simulator, yoga/fitness classes studio, childrens playroom & play ground -Lounge with free Wi-Fi and private terrace -28,000 Sq. of outer deck space with private outdoor running track
$2,250,000
11 E 29th St Unit 22C New York, NY 10016
- Type:
- Apartment
- Sq.Ft.:
- 1,374
- Status:
- Active
- Beds:
- 2
- Year built:
- 2008
- Baths:
- 2.00
- MLS#:
- RLS10983104
ADDITIONAL INFORMATION
ICONIC NYC VIEWS! These views will transform your everyday living into a captivating experience! Every window of this residence offers breathtaking open views of the Empire State Building, The Chrysler Building, as well as the East River. Walk-in into this two-bedroom, two-bathroom apartment offering unparalleled views that will leave you in awe. The expansive L-shaped living room seamlessly merges with a modern open island kitchen featuring top-of-the-line appliances, perfect for culinary enthusiasts and entertainers alike. Both bedrooms are generously sized, effortlessly accommodating king-size beds and furnishings, ensuring comfort and relaxation. The unique d cor adds a touch of sophistication, enhancing the apartment's overall ambiance. Convenience meets luxury with amenities including in-unit washer and dryer, adding ease to your daily routine. Located in one of the city's most trendy locations, residents will relish in easy access to premier eateries and cool hotspots. This doorman building provides 24 hours concierge and security for peace of mind, while the on-site gym ensures residents have access to all the essentials for a life of luxury and wellness. Don't miss the opportunity to experience this exceptional residence firsthand. Contact us today to schedule your private viewing. NOTE: THE SALE INCLUDING TWO STORAGE BINS! Call or email now to seize this remarkable opportunity!
$1,399,500
45 E 30th St Unit PHA New York, NY 10016
- Type:
- Apartment
- Sq.Ft.:
- 987
- Status:
- Active
- Beds:
- 1
- Year built:
- 1922
- Baths:
- 1.00
- MLS#:
- RLS10944767
ADDITIONAL INFORMATION
Penthouse Grandeur - A NoMad Classic Pre-War Condo This stunning penthouse apartment is situated in a 1922 Pre-War Condominium on East 30th Street in Prime NoMad. Centrally located between Madison Avenue and Park Avenue South, this bright home seamlessly marries the timeless integrity and scale of pre-war industrial architecture with a thoughtfully designed chic and modern renovation- with every convenience and luxury for today's lifestyle. This large, sun-drenched refuge features walls of windows, a gracious primary suite, renovated bathroom with water closet and laundry, independent HVAC system powered by Mitsubishi kumo cloud, and three exposures of open city views with glorious sunlight; this is truly a rare offering. The semi-private elevator landing leads to a magnificent home of majestic proportions and scale. From the moment you step into the impressive space, you can't help but notice the magical combination of bright, sunny views coupled with the serenity of home. The great room of this NoMad loft boasts 13 open windows, 11 foot tall ceilings, wide-plank Brazilian cherry wood floors throughout and a chef's kitchen. This space is the perfect setting to entertain & lounge while gazing at the city lights. The sunny kitchen boasts Viking & Bosch appliances, as well as custom cabinetry providing intelligent storage solutions, honed stone countertops and subway tile backsplash. Spacious & serene, the primary suite is replete with a spacious walk-in closet, and two additional windows providing great light. The spa bath features a large & luxurious shower wrapped in gorgeous stone, private water closet and a Bosch washer/dryer. The views are cinematic and delight the senses with the skyline panorama of historic and modern architecture; an exclusive retreat in the city far removed from the bustle of the city, located in the vibrant and trending neighborhood of NoMad. Built in 1922 and converted in 2005, the Park South Lofts is a boutique pre-war condominium with just 40 units, located in one of the most sought-after areas of NoMad. This luxury pre-war building features a doorman, video security and is close to transportation, trendy restaurants, bars, cafes, and shops, and Madison Square Park. Trader Joe's and Whole Foods are both nearby. Prime location close to multiple subway lines. Pets are welcome
$5,490,000
140 E 27th St New York, NY 10016
- Type:
- Other
- Sq.Ft.:
- 4,660
- Status:
- Active
- Beds:
- n/a
- Year built:
- 1910
- Baths:
- 5.00
- MLS#:
- OLRS-0094978
ADDITIONAL INFORMATION
Great opportunity to purchase this Mixed-Use building in the heart of the thriving Kip's Bay neighborhood of Manhattan. The building is located between Lexington Avenue and Third Avenue and consists of the ground floor restaurant/bar, Jack Diamond's, plus the three residential floors above. The restaurant has 3% annual increases in the monthly rent and is a few years into a fifteen year lease. The residential apartments are all Free Market and are all leased. There is room to raise residential rents which are currently are below market rates. There is also the possibility of renovating the apartments and significantly increasing the rents. The heat is electric and the responsibility of the tenant. Additionally, 140 East 27th St is located a few blocks from the 28th St Subway (6 line).The MTA bus stops uptown on Third Avenue and downtown on Lexington Avenue. The MTA crosstown bus is on 23rd Street and 34th Street. On-Premises 4:00am Liquor License. Building facade and interior hallways have recently been painted. Building is being offered for sale "as-is". Note: Photos of the restaurant are prior to the latest renovation. Disclaimer: Financials provided are contain estimated dollar amounts and are subject to verification and change.
$1,199,000
330 E 38th St Unit 19I New York, NY 10016
- Type:
- Apartment
- Sq.Ft.:
- 800
- Status:
- Active
- Beds:
- 2
- Year built:
- 1989
- Baths:
- 1.00
- MLS#:
- RPLU-622022938407
ADDITIONAL INFORMATION
INVESTORS ONLY Tenant in place until July 2026. Beautiful, spacious and bright converted 2 bedroom, 1 bath home with private outdoor space, and river views! This renovated apartment has an open kitchen with quartz countertops, Bosch appliances, and custom cabinetry, lots of closet space, plus a roomy marble bath, and a WASHER/DRYER . City and East River views from each of the bay windows and the private balcony are an added bonus! THE CORINTHIAN Features the finest amenities and white glove services. The striking exterior of rounded columns is banded with brick and glass. Private, curved drive-through, lavishly planted, three quarter acre plaza with reflecting pool leads to the majestic canopied entrance. The amazing lobby of rich woods, imported marble, and fine works of art. Full-service white glove 24-hour doorman and concierge service. Newly renovated full floor amenities include a children's playroom with their own terrace, An adults lounge with pool table and their own private terrace, a party room complete with an open kitchen,a golf simulator, a 17,000 square foot private health club, and spa, a 56 foot glass enclosed year-round pool, a private, landscaped outdoor jogging track add to the convenience of this luxury building. On-site, fully attended 24 hour garage service and valet services are also available. Pets allowed!
$1,345,000
308 E 38th St Unit 19D New York, NY 10016
- Type:
- Apartment
- Sq.Ft.:
- 1,155
- Status:
- Active
- Beds:
- 2
- Year built:
- 2001
- Baths:
- 2.00
- MLS#:
- RLS10982111
ADDITIONAL INFORMATION
Landmark City views from this high floor two bed, two bath condominium abound from the South, East and West exposures. The expansive living and dining room offers views of the East River, lower Manhattan and Empire State Building. The windowed kitchen has just been beautifully renovated and offers brand new stainless steel appliances, marble countertop and backsplash and white custom cabinetry. This chefs kitchen opens to the windowed dining alcove that could easily be closed off to make a home office or nursery. The corner primary suite boasts a walk in closet, an en-suite bathroom and stunning views of the Empire State and downtown. The second bedroom is also generously sized with ample closet space and south-facing views. This well priced condo has an in unit washer/dryer and hardwood floors throughout. The Vantage Condominium offers an expansive rooftop sundeck with stunning views of Manhattan skyline, 24-hour concierge, live-in super, State-of-the-art Fitness Room and Yoga Room with private fitness classes for residents only, a private co-work space, media lounge, Bike Storage, Bike Share available for residents and storage available for purchase. This elegant building was redesigned by Andres Escobar. It is located on a tree-lined street with close proximity to the United Nations and Grand Central, this location yields access to fine dining, numerous parks, and plenty of luxury boutiques. Vantage is designed by award-winning interior designer Andres Escobar and is a fine example of contemporary architecture. The smooth sleek design allows one to appreciate the open floor plan that is enlightened by natural light entering through large windows. Take a break and enjoy the beautiful views of the iconic NYC Skyline from the Roof Deck. Assessment $108/month
- Type:
- Co-Op
- Sq.Ft.:
- 919
- Status:
- Active
- Beds:
- 1
- Year built:
- 1931
- Baths:
- 1.00
- MLS#:
- L3538664
- Subdivision:
- 140 E 28 Owners Corp
ADDITIONAL INFORMATION
Welcome to 140 E 28th Street, nestled in the vibrant heart of New York City! This exquisite property offers a rare blend of luxury, comfort, and prime location. The spacious living areas are bathed in natural light, highlighting the high-quality finishes and attention to detail throughout. Located in the desirable Kips Bay neighborhood, just steps away from an array of fine dining, shopping, and entertainment options. Enjoy easy access to public transportation. Tenant in Place
- Type:
- Co-Op
- Sq.Ft.:
- 919
- Status:
- Active
- Beds:
- 1
- Year built:
- 1931
- Baths:
- 1.00
- MLS#:
- L3538662
- Subdivision:
- 140 E 28 Owners Corp
ADDITIONAL INFORMATION
Welcome to 140 E 28th Street, nestled in the vibrant heart of New York City! This exquisite property offers a rare blend of luxury, comfort, and prime location. The spacious living areas are bathed in natural light, highlighting the high-quality finishes and attention to detail throughout. Located in the desirable Kips Bay neighborhood, just steps away from an array of fine dining, shopping, and entertainment options. Enjoy easy access to public transportation. Tenant in Place
- Type:
- Apartment
- Sq.Ft.:
- 253,489
- Status:
- Active
- Beds:
- n/a
- Year built:
- 1966
- Baths:
- 1.00
- MLS#:
- PRCH-7952120
ADDITIONAL INFORMATION
Located on a desirable tree-lined residential block, 201 East 28th Street is at the crossroads of Kips Bay and Rose Hill. This studio home is bright, north-facing, well-appointed, with a gracious layout. The double-pane windows provide peace and quiet, allowing plenty of sunlight with iconic views of NYC's skyline. The galley kitchen is well-equipped with updated appliances and plenty of counter space. The bathroom is fresh, and practical with a shower stall. A separate dressing area and a home office with ample storage are found throughout this unique home. The Chesapeake House is a full-service co-op at the intersection of 28th Street and 3rd Avenue. Amenities include a 24/7 doorman, an on-site resident manager, a beautifully furnished common rooftop, a large communal laundry room, and a third-party parking garage connection. With convenient access to public transportation, local dining, and lively nightlife, 201 East 28th Street is also a pet-friendly building. Coop allows gifting, as well as parents purchasing with working children.
$4,850,000
10 Park Ave Unit 1/2H New York, NY 10016
- Type:
- Apartment
- Sq.Ft.:
- 218,364
- Status:
- Active
- Beds:
- 2
- Year built:
- 1931
- Baths:
- 2.00
- MLS#:
- RLS10948968
ADDITIONAL INFORMATION
These Apartments 1H/2H at 10 Park Avenue are an incredible opportunity, offering both residential and commercial potential in a prime location. The flexibility to have a workspace on the ground level while maintaining a comfortable living space above is appealing, especially for professionals looking to streamline their work-life balance. The apartments have their own private entrance on Park Avenue. The space is currently being used as a laboratory for a pharmaceutical business. A rare opportunity in such a prestigious location in central mid-town Manhattan. The amenities, including the 24-hour doorman, concierge service, and access to a furnished roof deck with panoramic views, add to the appeal of the property. And being situated in the heart of Murray Hill with easy access to dining, shopping, and entertainment options in neighboring districts like NoMad and Chelsea, makes it even more desirable. The proximity to major transportation hubs like Grand Central Terminal, as well as the convenience of being near Madison Square Park and various hospitals, further enhances the convenience and accessibility of this location. The apartments offer a unique blend of Park Avenue luxury, convenience, and versatility that would appeal to a range of discerning buyers or entrepreneurs looking to establish their presence in a prestigious New York City address.
$2,200,000
45 Park Ave Unit 501 New York, NY 10016
- Type:
- Apartment
- Sq.Ft.:
- 1,494
- Status:
- Active
- Beds:
- 2
- Year built:
- 2007
- Baths:
- 3.00
- MLS#:
- RPLU-5122918870
ADDITIONAL INFORMATION
The apartment is rented until 5/14/2026. Elegant 2 bedrooms, 2.5 baths unit at 45 Park Avenue condominium. Apartment features bright North-West exposures with city & Park Avenue views, Juliet balconies, washer/dryer, high ceilings, and generous closet space. Building offers 24 hour doorman & concierge service, gym, landscaped terrace and sundeck, resident's lounge, and on-site garage parking.
IDX information is provided exclusively for consumers’ personal, non-commercial use, that it may not be used for any purpose other than to identify prospective properties consumers may be interested in purchasing, and that the data is deemed reliable but is not guaranteed accurate by the MLS. Per New York legal requirement, click here for the Standard Operating Procedures. Copyright 2025 Real Estate Board of New York. All rights reserved.

Listings courtesy of One Key MLS as distributed by MLS GRID. Based on information submitted to the MLS GRID as of 11/13/2024. All data is obtained from various sources and may not have been verified by broker or MLS GRID. Supplied Open House Information is subject to change without notice. All information should be independently reviewed and verified for accuracy. Properties may or may not be listed by the office/agent presenting the information. Properties displayed may be listed or sold by various participants in the MLS. Per New York legal requirement, click here for the Standard Operating Procedures. Copyright 2025, OneKey MLS, Inc. All Rights Reserved.
New York Real Estate
The median home value in New York, NY is $871,600. This is lower than the county median home value of $1,187,100. The national median home value is $338,100. The average price of homes sold in New York, NY is $871,600. Approximately 23.28% of New York homes are owned, compared to 59.62% rented, while 17.1% are vacant. New York real estate listings include condos, townhomes, and single family homes for sale. Commercial properties are also available. If you see a property you’re interested in, contact a New York real estate agent to arrange a tour today!
New York, New York 10016 has a population of 51,448. New York 10016 is more family-centric than the surrounding county with 28.05% of the households containing married families with children. The county average for households married with children is 25.3%.
The median household income in New York, New York 10016 is $136,431. The median household income for the surrounding county is $93,956 compared to the national median of $69,021. The median age of people living in New York 10016 is 32.7 years.
New York Weather
The average high temperature in July is 85.1 degrees, with an average low temperature in January of 25.7 degrees. The average rainfall is approximately 46.9 inches per year, with 26 inches of snow per year.
