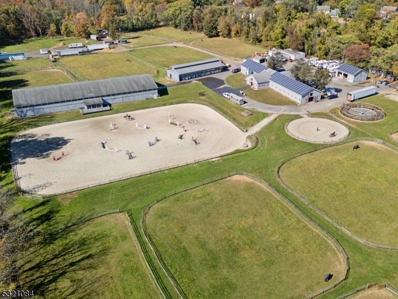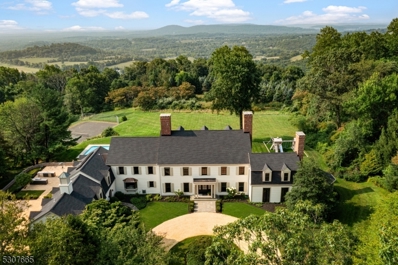Tewksbury Twp NJ Homes for Sale
- Type:
- Single Family
- Sq.Ft.:
- n/a
- Status:
- Active
- Beds:
- 3
- Lot size:
- 3 Acres
- Baths:
- 1.10
- MLS#:
- 3941259
ADDITIONAL INFORMATION
$3,800,000
35 SALTERS FARM RD Tewksbury Twp, NJ 07830
- Type:
- Single Family
- Sq.Ft.:
- n/a
- Status:
- Active
- Beds:
- 3
- Lot size:
- 28.71 Acres
- Baths:
- 2.10
- MLS#:
- 3931540
ADDITIONAL INFORMATION
For the First Time in Over 40 Years, Redfield Farm, known and loved by the equestrian community, is now available for sale. Offering a rare opportunity to own a piece of Tewksbury's rich equestrian heritage. Start the day in your charming three-bedroom, 2.5 bath colonial home with a separate drive that overlooks the property. This exceptional facility includes the main barn with 26 stalls, multiple wash and grooming stalls, 2 tack rooms, full bath, feed room, 2nd-floor office, and half bath. There are 28 additional stand-alone stalls, paddocks with attached box stalls, a temporary stabling tent adding flexibility for events or extra boarding needs, beautiful turnout paddocks, a lunging round pen, and an exercise walker. This remarkable property features an expansive outdoor arena and a spacious 80 x 200 indoor arena with GGT high-quality footing and new lighting. Preserved and farm assessed with low taxes and owned solar panels for efficiency. Close access to the Tewksbury Trail System and Christie Hoffman Park. Redfield Farm has been lovingly maintained and operated and is conveniently located 50 minutes from NYC, close to Newark International Airport, major highways, and a highly desired school system. This property presents an unparalleled opportunity and a perfect canvas for your dreams.
$6,995,000
10 FIELDVIEW LANE Tewksbury Twp, NJ 07830
- Type:
- Single Family
- Sq.Ft.:
- 9,556
- Status:
- Active
- Beds:
- 6
- Lot size:
- 19.71 Acres
- Baths:
- 6.20
- MLS#:
- 3919993
- Subdivision:
- Hilltop
ADDITIONAL INFORMATION
"Hilltop", offering long views of valleys and distant hills, originated as the country estate of Eileen and Jerry Ford of the renowned Ford Modeling Agency. The 20-acre site offered a rare mountain topography with significant flat terrain for the location of the anticipated residence, pool and tennis court. But this seemingly never disturbed haven of natural beauty and privacy was without access. The Fords arranged for the construction of a half-mile private road. Purchased in 2020 by the current owners, Hilltop underwent a 3 year, complete renovation. The home's 9,556 SF traditional design gave way to a fresh, timeless/transitional aesthetic integrated with cutting-edge technology and luxurious materials. Central to the home's allure are glass walls conveying the resplendent vista. The finest natural materials create an atmosphere of refined elegance and continuity. Specialty quarter sawn white oak floors and meticulously crafted built-ins. Italian marbles prevail in baths. A geothermal water-based heating and cooling system provides sustainability and energy efficiency. Smart Home technology actuates leading edge systems. Hilltop is designed for effortless entertaining, relaxation and comfort. The kitchen is a culinary masterpiece. Radiant heat baths accompany three of the six bedrooms. There are play, yoga and sitting rooms, an office, a solarium. The mud room is as beautifully fitted as formal rooms. In every dimension, this offering is a sanctuary of unparalleled grace.

This information is being provided for Consumers’ personal, non-commercial use and may not be used for any purpose other than to identify prospective properties Consumers may be interested in Purchasing. Information deemed reliable but not guaranteed. Copyright © 2025 Garden State Multiple Listing Service, LLC. All rights reserved. Notice: The dissemination of listings on this website does not constitute the consent required by N.J.A.C. 11:5.6.1 (n) for the advertisement of listings exclusively for sale by another broker. Any such consent must be obtained in writing from the listing broker.
Tewksbury Twp Real Estate
Tewksbury Twp real estate listings include condos, townhomes, and single family homes for sale. Commercial properties are also available. If you see a property you’re interested in, contact a Tewksbury Twp real estate agent to arrange a tour today!
Tewksbury Twp, New Jersey has a population of 520.
The median household income in Tewksbury Twp, New Jersey is $101,339. The median household income for the surrounding county is $123,373 compared to the national median of $69,021. The median age of people living in Tewksbury Twp is 41.7 years.
Tewksbury Twp Weather
The average high temperature in July is 81.6 degrees, with an average low temperature in January of 18.1 degrees. The average rainfall is approximately 51.8 inches per year, with 31.4 inches of snow per year.



