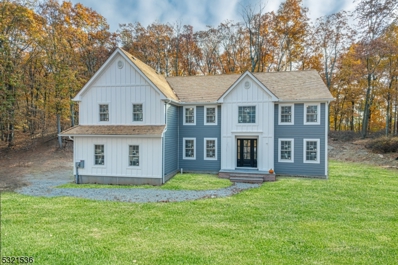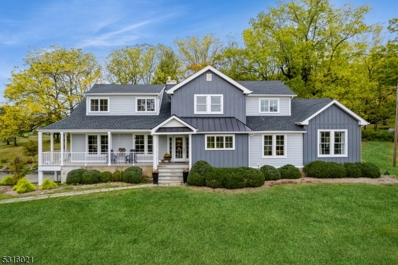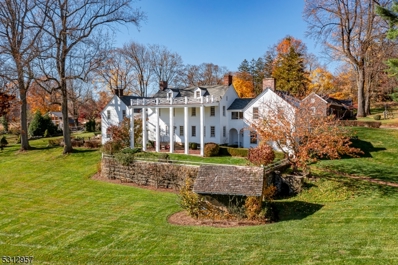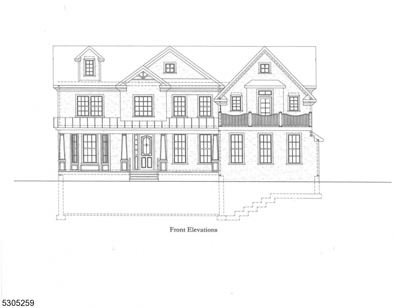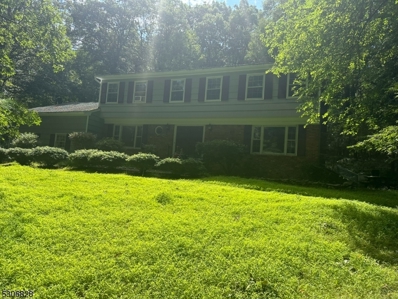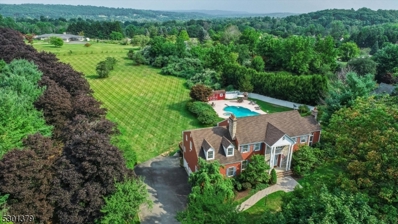Chester NJ Homes for Sale
$549,000
108 OAKDALE RD Chester, NJ 07930
- Type:
- Single Family
- Sq.Ft.:
- n/a
- Status:
- Active
- Beds:
- 3
- Lot size:
- 0.5 Acres
- Baths:
- 1.00
- MLS#:
- 3937386
ADDITIONAL INFORMATION
Wonderful opportunity to own a lovely home with a peaceful, private, large, fenced in back yard, newer deck. In-ground vinyl lined swimming pool heated with 2 propane tanks.The front porch opens to the living room featuring a wood burning fireplace.The formal dining room is open to the living room & conveniently next to the kitchen, a nice feature when entertaining. There are three nice sized bedrooms & full bath which has been updated with a walk-in shower. The basement can be used as a family/recreation room for added space. It opens directly to the two-car garage. Public sewer, public water to the house but not in use, seller uses the well water. This lovely home is in Chester Borough, a highly desirable area close to downtown shopping and restaurants. There are two shopping malls with lots of shopping to experience along with additional restaurants.The Chesters have top rated elementary and middle schools with students attending the West Morris Mendham High School offering the prestigious International Baccalaureate diploma program.
$1,750,000
3 RED OAK ROW Chester, NJ 07930
- Type:
- Single Family
- Sq.Ft.:
- n/a
- Status:
- Active
- Beds:
- 4
- Lot size:
- 3.39 Acres
- Baths:
- 5.00
- MLS#:
- 3931726
ADDITIONAL INFORMATION
Introducing a stunning new construction nestled in The Hedgerows, an upscale community that embodies the timeless charm of a New England village. Each home is uniquely designed, showcasing exquisite reproduction colonials that blend classic architectural details with modern comforts.This exceptional residence, set for completion in early 2025, features a cedar roof, Hardie Plank siding, and premium Andersen windows. Inside, elegant crown molding and a coffered ceiling create a sophisticated ambiance throughout this 4-bedroom, 5-bathroom home. The open-concept layout includes a chef's dream kitchen equipped with high-end finishes and stainless steel appliances.The second level boasts a primary suite with tray ceilings, two spacious dressing closets, and a spa-like bathroom complete with a soaking tub and large shower. One of the three additional bedrooms also includes its own bathroom and ample closet space. The first floor features a versatile office/den and a full bath conveniently located near the mudroom and kitchen area.The fully finished basement adds to the home's allure, featuring a recreation room, entertainment space, and an additional bath. A two-story great room with 9-foot ceilings enhances the expansive feel of the home. Outside, a patio and daylight basement provide additional space for relaxation, while the spacious backyard invites outdoor enjoyment.
$1,450,000
437 FOX CHASE RD Chester, NJ 07930
- Type:
- Single Family
- Sq.Ft.:
- 4,000
- Status:
- Active
- Beds:
- 5
- Lot size:
- 2 Acres
- Baths:
- 4.10
- MLS#:
- 3927174
- Subdivision:
- Fox Chase
ADDITIONAL INFORMATION
Better than new, this stunning 2-year-old custom home offers 5 bedrooms, 4.1 baths, and a 3-car garage, all set on a sunny and open 2-acre lot in the highly sought-after town of Chester. Directly across from the St. Paul preserved land, this property provides easy access to outdoor activities while being close to Chester's charming downtown.Designed for multi-generational living, the home features two primary bedrooms, each with walk-in closets and ensuite full baths one conveniently located on the first floor, and the other on the second. Completing the second floor are three additional bedrooms, one with its own ensuite bath, a hall bath, a laundry area, and an alcove with a clerestory window offering peaceful seasonal views. The expansive wraparound porch invites you to relax and enjoy the scenic surroundings. Inside, relax in the spacious family room with a cozy fireplace or prepare meals in the gourmet kitchen, featuring stainless steel appliances and a large center island. The formal dining room, home office, bright sunroom, and outdoor patio offer even more space for living and entertaining. For dog lovers there is a fenced in play area. Top-rated schools are part of the package, with West Morris Mendham High School offering the prestigious International Baccalaureate diploma program. Make this your home and move-in just in time for holiday celebrations.
$2,995,000
260 POTTERSVILLE ROAD Chester, NJ 07930
- Type:
- Single Family
- Sq.Ft.:
- 5,489
- Status:
- Active
- Beds:
- 5
- Lot size:
- 52 Acres
- Baths:
- 5.20
- MLS#:
- 3924255
ADDITIONAL INFORMATION
"Black River Farm" - A 52-acre preserved farm located in a bucolic section of Chester Township that is cherished for its country estates and equestrian properties. The land is sublime and surrounded by parkland, ensuring that the tranquility and natural beauty of this farm will remain in perpetuity. A long gravel driveway crosses fenced pastureland and a meandering brook to reach the main residence. This stately antique Colonial Revival was expanded in the mid-1800's and has been restored and renovated over the past twenty years by the current homeowners. Throughout the home, modern amenities have been thoughtfully blended with many of the original architectural details. The kitchen was expanded to include a large island, ample cabinetry, and a sitting area with a gas fireplace. A charming two-story cottage features two bedrooms, two full bathrooms, an eat-in kitchen, office and two covered porches. The cottage is also a legal rental property. Outbuildings and other amenities include an antique (circa 1890) two-story timber frame bank barn used for social events, a pool pavilion with an open lounge that adjoins an outdoor kitchen and spa, a detached three-car garage, an equipment barn with garage space for two more vehicles, a renovated corn crib, a chicken coop, a fieldstone spring house and a heated Gunite pool framed by a level lawn and bluestone patio. Throughout the farm, there are spellbinding views of this incredible setting.
$1,395,000
162 NORTH RD Chester, NJ 07930
- Type:
- Single Family
- Sq.Ft.:
- n/a
- Status:
- Active
- Beds:
- 4
- Lot size:
- 4.36 Acres
- Baths:
- 3.10
- MLS#:
- 3921222
ADDITIONAL INFORMATION
Incredible opportunity to live in your dream home! New construction to be built on 4+ acres in sought after Chester Township. This 4/5 bedroom colonial offers traditional styling perfectly combined with modern details. You'll love the welcoming front porch, soaring ceilings, gourmet kitchen and open floor plan. Extraordinary primary suite with gorgeous bath, walk in closet and it's own private balcony. Convenient location for commuting and highly rated schools, too!
$760,000
188 NORTH ROAD Chester, NJ 07930
- Type:
- Single Family
- Sq.Ft.:
- n/a
- Status:
- Active
- Beds:
- 4
- Lot size:
- 3.39 Acres
- Baths:
- 2.10
- MLS#:
- 3918892
ADDITIONAL INFORMATION
ESTATE SALE!!! This beautiful 4-bedroom, 2.1-bath, colonial sits on over 3 acres. Set off North Road, surrounded by acres of mature trees, this home provides the tranquil and private retreat you want with the convenience of Chester's vibrant town center, a short distance away. The eat-in kitchen is between the enclosed porch and family room (with a beautiful wood-burning fireplace leading to the deck); the formal dining room, laundry room, and powder room complete the first floor. A primary suite, three additional nicely sized bedrooms, and a main bath complete the second floor. The fully finished basement offers ample space for entertaining and a workshop/storage space. The house has an attached two-car garage and additional parking for six vehicles.
$1,395,000
156 FOX CHASE RD Chester, NJ 07930
- Type:
- Single Family
- Sq.Ft.:
- 4,537
- Status:
- Active
- Beds:
- 5
- Lot size:
- 2.3 Acres
- Baths:
- 4.10
- MLS#:
- 3917970
- Subdivision:
- Beacon Hill
ADDITIONAL INFORMATION
Welcome to a classic center hall Colonial on 2+ acres in Chester Township's desirable Beacon Hill neighborhood. This expansive 5,623-(total) square-foot home has five bedrooms and four-and-one-half baths in a sun-splashed layout. The chef's eat-in kitchen is designed with granite counters, upper-end stainless steel appliances and cozy woodstove in the dining area. A huge family room features a wet bar, wood-burning fireplace and French doors to a generous tiered Ipe deck. Enjoy manicured views from the dining and living rooms, also with French doors to the backyard. A two-story library with reading loft is ideal for work-at-home situations. The tray ceiling primary suite provides a walk-in closet and updated bath, while a separate en-suite bedroom is accessed by a private staircase. The finished walkout basement includes a game room, wet bar, full bath-steam shower, utility & storage spaces and access to the three-car garage. Outside, an open, level yard offers a heated in-ground pool and integrated spa, pool house/cabana with hot/cold shower and gas grill. The whole-house generator adds peace of mind. Beacon Hill is close to award-winning schools, shopping, restaurants and recreation. Local farm stands, pick-your-own orchards, thousands of acres of parkland, hiking trails, horseback riding and sports clubs give Chester a rural feel in a commutable Morris County location under three miles from Midtown Direct trains to NYC.

This information is being provided for Consumers’ personal, non-commercial use and may not be used for any purpose other than to identify prospective properties Consumers may be interested in Purchasing. Information deemed reliable but not guaranteed. Copyright © 2025 Garden State Multiple Listing Service, LLC. All rights reserved. Notice: The dissemination of listings on this website does not constitute the consent required by N.J.A.C. 11:5.6.1 (n) for the advertisement of listings exclusively for sale by another broker. Any such consent must be obtained in writing from the listing broker.
Chester Real Estate
The median home value in Chester, NJ is $830,500. This is higher than the county median home value of $546,600. The national median home value is $338,100. The average price of homes sold in Chester, NJ is $830,500. Approximately 88.08% of Chester homes are owned, compared to 8.14% rented, while 3.78% are vacant. Chester real estate listings include condos, townhomes, and single family homes for sale. Commercial properties are also available. If you see a property you’re interested in, contact a Chester real estate agent to arrange a tour today!
Chester, New Jersey has a population of 8,435. Chester is less family-centric than the surrounding county with 32.78% of the households containing married families with children. The county average for households married with children is 37.96%.
The median household income in Chester, New Jersey is $178,731. The median household income for the surrounding county is $123,727 compared to the national median of $69,021. The median age of people living in Chester is 49.1 years.
Chester Weather
The average high temperature in July is 81.7 degrees, with an average low temperature in January of 17.8 degrees. The average rainfall is approximately 51.1 inches per year, with 33.6 inches of snow per year.

