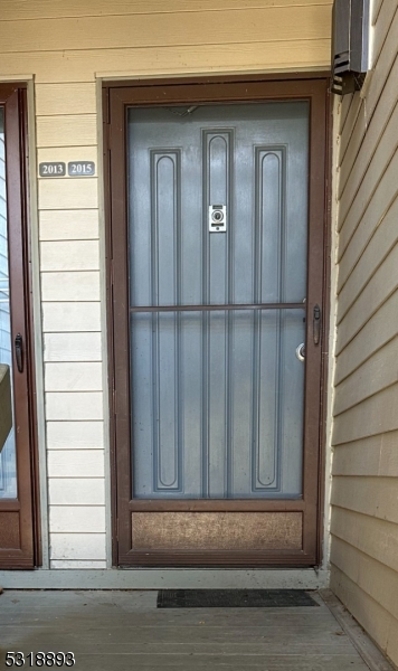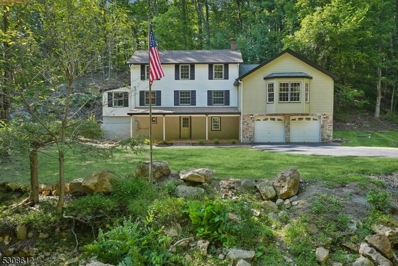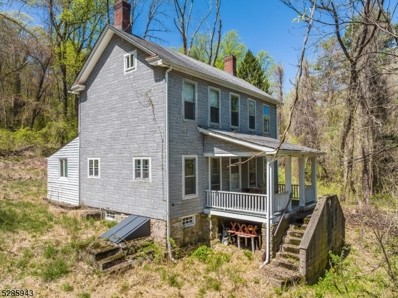Glen Gardner NJ Homes for Sale
- Type:
- Condo
- Sq.Ft.:
- n/a
- Status:
- Active
- Beds:
- 1
- Baths:
- 1.00
- MLS#:
- 3938790
- Subdivision:
- Spruce Hills
ADDITIONAL INFORMATION
This nicely updated 2nd floor Aspen unit has an open and bright floor plan with open concept kitchen. The dining, and living areas walk out to a newly updated double balcony. The master bedroom also features a new balcony. Washer and dryer in unit. Amenities available in this pet friendly community include clubhouse, pool, tennis and basketball courts. Convenient to 78 and commuter bus and Raritan Valley Rail line. Condition, location and amenities also makes this a great rental property investment option. You will love calling this property--HOME!
- Type:
- Condo
- Sq.Ft.:
- n/a
- Status:
- Active
- Beds:
- 1
- Baths:
- 1.00
- MLS#:
- 3938387
- Subdivision:
- Spruce Hills
ADDITIONAL INFORMATION
Move right in, Just freshly painted, New carpet, 1 bedroom with Den, Community offers amenities including Pool, Tennis, Basketball Court and a Dog Park!! Vacant easy to show, washer & dryer included, newer dishwasher and hot water heater. Don't miss this one! Please remove shoes when entering. DO NOT TRY TO USE DEAD BOLT!! Use bottom lock only
- Type:
- Condo
- Sq.Ft.:
- n/a
- Status:
- Active
- Beds:
- 3
- Baths:
- 2.00
- MLS#:
- 3929697
- Subdivision:
- Spruce Hills
ADDITIONAL INFORMATION
"Fixer-Upper Opportunity in Spruce Hills, Glen Gardner! This 3-bedroom, 2 full bath condo is packed with potential and ready for someone to bring it back to life. Perfect for an investor or buyer with a vision, this unit offers ample space, featuring a large living room, dining area, and three generous bedrooms. While it needs extensive work, this is your chance to customize every inch and create your dream home. Located in the desirable Spruce Hills community with access to amenities and close to major highways for easy commuting. If you're ready to take on a project and add value, this is the one for you. Being sold 'as-is,' with endless possibilities!"
$620,000
60 HOLLOW RD Glen Gardner, NJ 08826
- Type:
- Single Family
- Sq.Ft.:
- 1,905
- Status:
- Active
- Beds:
- 3
- Lot size:
- 1.33 Acres
- Baths:
- 2.00
- MLS#:
- 3920404
ADDITIONAL INFORMATION
Nestled in a serene wooded setting, this Farmhouse chic with modern flare Colonial creates your pefect city escape. This beautiful home offers the perfect blend of classic charm and contemporary elegance. You will be greeted by a brand-new front porch, ideal for relaxing and enjoying the tranquil surroundings. Inside discover a spacious and inviting interior, featuring an open floor plan that seamlessly connects the picturesque views of the lush greenery outside. The property boasts brand new construction in the interior - from framing, plumbing, electric, HVAC to the outside featuring a brand new 3 bdr septic, new siding, windows and a new 500ft well. Adjacent to this beautiful property there is a flowing stream, creating a peaceful setting. Whether you're hosting gatherings on the porch, exploring the wooded 1.3 acre property, or simply unwinding by the stream, this home provides a perfect retreat from the hustle and bustle of everyday life. Don't miss the opportunity to make this serene and stylish home your own!
$250,000
2 SPRUCE Glen Gardner, NJ 08826
- Type:
- Single Family
- Sq.Ft.:
- 1,500
- Status:
- Active
- Beds:
- 3
- Lot size:
- 0.56 Acres
- Baths:
- 1.00
- MLS#:
- 3903515
ADDITIONAL INFORMATION
As is, there is no driveway, we have to walk up. The house needs to be updated, it has 2 buildable lots as well. . Don't pass up this opportunity. must sign hold harmless for realtor and client its a hike up. it us a total of 5 acres you are trespassing if you use a driveway

This information is being provided for Consumers’ personal, non-commercial use and may not be used for any purpose other than to identify prospective properties Consumers may be interested in Purchasing. Information deemed reliable but not guaranteed. Copyright © 2025 Garden State Multiple Listing Service, LLC. All rights reserved. Notice: The dissemination of listings on this website does not constitute the consent required by N.J.A.C. 11:5.6.1 (n) for the advertisement of listings exclusively for sale by another broker. Any such consent must be obtained in writing from the listing broker.
Glen Gardner Real Estate
The median home value in Glen Gardner, NJ is $410,000. This is lower than the county median home value of $509,300. The national median home value is $338,100. The average price of homes sold in Glen Gardner, NJ is $410,000. Approximately 62.44% of Glen Gardner homes are owned, compared to 29.8% rented, while 7.76% are vacant. Glen Gardner real estate listings include condos, townhomes, and single family homes for sale. Commercial properties are also available. If you see a property you’re interested in, contact a Glen Gardner real estate agent to arrange a tour today!
Glen Gardner, New Jersey has a population of 1,627. Glen Gardner is more family-centric than the surrounding county with 34.99% of the households containing married families with children. The county average for households married with children is 33.01%.
The median household income in Glen Gardner, New Jersey is $78,292. The median household income for the surrounding county is $123,373 compared to the national median of $69,021. The median age of people living in Glen Gardner is 41 years.
Glen Gardner Weather
The average high temperature in July is 82.2 degrees, with an average low temperature in January of 18.7 degrees. The average rainfall is approximately 51.4 inches per year, with 34 inches of snow per year.




