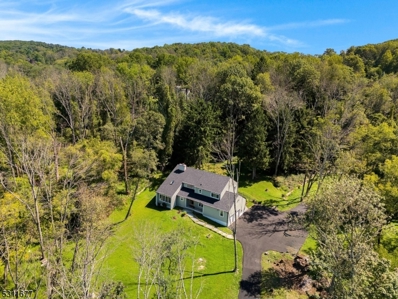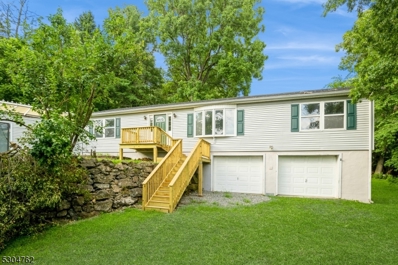Califon NJ Homes for Sale
$570,000
55 MAIN ST Califon, NJ 07830
- Type:
- Single Family
- Sq.Ft.:
- n/a
- Status:
- Active
- Beds:
- 3
- Lot size:
- 1.32 Acres
- Baths:
- 1.10
- MLS#:
- 3938109
ADDITIONAL INFORMATION
Public Water/Natural Gas and NEW Septic! The stately Philip Schuyler house in Califon, NJ offers ideal small town living with city proximity (1hr NYC or 1.5 hr Philadelphia). Built in1760 and perched high above the river. One hundred years before the Califon rail station horses stopped below at the carriage stone with all the latest news. The property offers a main 3BD 1.1BA residence, one car garage with the space for a future 2 car if needed, plus a large saltbox barn. The home has much of its original charm with 7 fireplaces (4 lined and used regularly), stunning pumpkin pine & chestnut flooring and jersey winders. Surprisingly spacious with HIGH ceilings and built-in library (room for a grand piano).The second floor features a spacious landing, the primary bedroom with walk-in closet and additional sitting room, 2 additional bedrooms (all BR with fireplaces) and a bathroom with shower/tub. There is also a staircase to the unfinished attic with plenty of storage space. In the basement, you will find the original bank home kitchen with a brick floor, a cooking fireplace and walk out to the patios. The basement also has a laundry room and the systems of the house gas furnace 12/23). Public water. "It's a Wonderful Life" in Califon! Come see why so many aspire to live here. A must see for those who are searching for a grand historical manse. BRAND NEW SEPTIC! INSTALLED! Close to the hike/bike trails or access to fish. Many local farmers markets to choose from.
$470,000
38 BUNNVALE RD Califon, NJ 07830
- Type:
- Single Family
- Sq.Ft.:
- n/a
- Status:
- Active
- Beds:
- 3
- Lot size:
- 0.75 Acres
- Baths:
- 1.00
- MLS#:
- 3937533
ADDITIONAL INFORMATION
Colonial with charm and character. Hardwood floors throughout, stone walls and wood beams. Eat in kitchen with all new stainless steel appliances and oak cabinets. Back room for storage, laundry and pantry. Jersey windows, two of the three bedrooms having double closets and a balcony. Jersey winder to rec room in attic (3rd level), Double sinks in wood vanity and tub/shower with decorative tile and linen closet. This property is separate and is Block 29 Lot 14 and has .48 acres. Two detached garages. One two car garage, and another with a workshop and extra loft storage with more storage outside. Large screened in porch over-looking the pond, Willoughby Brook and large yard. Close to Ken Lockwood Gorge and Voorhees State Park.
$890,000
23 TURTLEBACK RD Califon, NJ 07830
- Type:
- Single Family
- Sq.Ft.:
- n/a
- Status:
- Active
- Beds:
- 4
- Lot size:
- 2.8 Acres
- Baths:
- 2.20
- MLS#:
- 3923550
ADDITIONAL INFORMATION
Long awaited to the market is this 4-bedroom sanctuary location, home, and property. Specifically for the owner who adores the solitude of the countryside, the panoramic views of the Long Valley rolling hills, and the freedom to enjoy country living while being close to shopping and fine dining. The home is completely renovated and beautifully appointed throughout. A fresh design in the kitchen includes snowy white cabinets, gleaming white quartz with gray veined marbling counter tops, gold-toned gooseneck coil faucet, oversized center island with complimentary black-toned under island cabinets, cracked crystal and gold island pendants, Carrera-type tile flooring, white diamond-shaped backsplash, and new stainless steel appliances. Each bathroom is complete with artisan tile and custom vanities. Open to the kitchen is a large family room with wood burning fireplace connected by sliding doors to the full deck that stretches across the back of the house. The second floor primary bedroom has a large private bathroom with oversized stall shower with separate water closet. Gleaming hardwood floors, custom light fixtures, and a loft area overlooking the living room are among the special features. The expansive deck across the back of the home is an entertainers dream come true and the privacy a natures paradise.
$499,900
8 BUNNVALE RD Califon, NJ 07830
- Type:
- Single Family
- Sq.Ft.:
- 3,052
- Status:
- Active
- Beds:
- 3
- Lot size:
- 0.44 Acres
- Baths:
- 3.10
- MLS#:
- 3916993
ADDITIONAL INFORMATION
Enter this large L shaped ranch home into a large living room area that leads gracefully to a new Kitchen with grey cabinetry,new appliances , granite countertops and tile flooring that is continuous into the Dining Room.Great floor plan with 2 bedrooms at one end of the home with a full bath and laundry room.The primary bedroom suite is located at the other end of the home .Primary suite offers full bath, extra large 2 sink vanity with granite countertop and walk in closet . Both bathrooms offer new tile flooring, vanities ,sinks, faucets and more. Huge bonus ... Primary bedroom has sliders that enters indoor pool house with in ground pool.Pool house offers another half bath. The home also has a partially finished basement with another full bath and a 2 car garage.

This information is being provided for Consumers’ personal, non-commercial use and may not be used for any purpose other than to identify prospective properties Consumers may be interested in Purchasing. Information deemed reliable but not guaranteed. Copyright © 2025 Garden State Multiple Listing Service, LLC. All rights reserved. Notice: The dissemination of listings on this website does not constitute the consent required by N.J.A.C. 11:5.6.1 (n) for the advertisement of listings exclusively for sale by another broker. Any such consent must be obtained in writing from the listing broker.
Califon Real Estate
The median home value in Califon, NJ is $596,300. This is higher than the county median home value of $509,300. The national median home value is $338,100. The average price of homes sold in Califon, NJ is $596,300. Approximately 84.46% of Califon homes are owned, compared to 14.87% rented, while 0.68% are vacant. Califon real estate listings include condos, townhomes, and single family homes for sale. Commercial properties are also available. If you see a property you’re interested in, contact a Califon real estate agent to arrange a tour today!
Califon, New Jersey has a population of 1,041. Califon is more family-centric than the surrounding county with 39.64% of the households containing married families with children. The county average for households married with children is 33.01%.
The median household income in Califon, New Jersey is $101,339. The median household income for the surrounding county is $123,373 compared to the national median of $69,021. The median age of people living in Califon is 41.7 years.
Califon Weather
The average high temperature in July is 81.6 degrees, with an average low temperature in January of 18.1 degrees. The average rainfall is approximately 51.8 inches per year, with 31.4 inches of snow per year.



