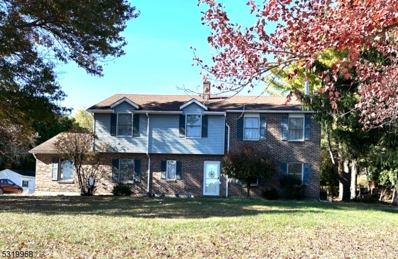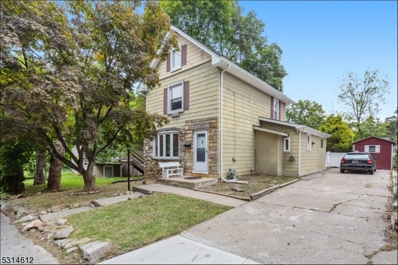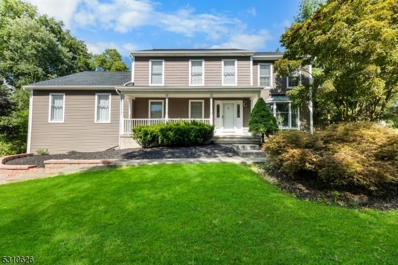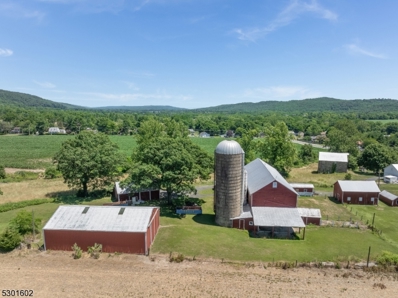Washington NJ Homes for Sale
- Type:
- Single Family
- Sq.Ft.:
- 2,264
- Status:
- Active
- Beds:
- 4
- Lot size:
- 1.5 Acres
- Baths:
- 2.10
- MLS#:
- 3943788
ADDITIONAL INFORMATION
PRIVATE SETTING.REAR YARD IS LIKE A MINI-RETREAT,IG POOL,POOL HOUSE, FLORIDA ROOM W/HOT TUB,CUSTOM 34X14 DECK,WOODSTOVE IN BASEMENT HEATSWHOLE HOUSE.LARGE RMS,LOTS OF CLOSETS & STORAGE.
$649,000
2 Clover Washington, NJ 07882
- Type:
- Other
- Sq.Ft.:
- 2,464
- Status:
- Active
- Beds:
- 4
- Lot size:
- 1.09 Acres
- Year built:
- 1995
- Baths:
- 3.00
- MLS#:
- NJWR2000402
- Subdivision:
- Mansfield
ADDITIONAL INFORMATION
Stunning Colonial Retreat: Where Modern Elegance Meets Timeless Charm! Welcome to your dream home! This beautifully renovated 4-bedroom, 2.5-bathroom colonial, transformed since 2018, is waiting for you to make it your own. Every corner of this spacious haven has been thoughtfully designed to blend sophistication with the comfort of contemporary living.
$349,000
75 PINEHURST DR Washington, NJ 07882
- Type:
- Condo
- Sq.Ft.:
- 1,636
- Status:
- Active
- Beds:
- 2
- Baths:
- 2.10
- MLS#:
- 3936975
- Subdivision:
- Fairway Greens
ADDITIONAL INFORMATION
Must see! Well maintained End Unit Townhouse at Fairway Greens in Washington Township. Located in a quiet development with Fairway Greens Golf Club right around the corner and Hawk Pointe Golf Club within 4 miles away! Main level open floor plan complete with a gas fire place and deck off of the living room. Updated Kitchen in 2023! Stainless steel appliances and granite countertop. The spacious Primary bedroom includes a gas fire place, sitting area and 3 closets!. The Primary Bath has a double vanity, soaking tub and shower stall! This Townhouse offers plenty of sun light and privacy as it backs to a wooded area!
- Type:
- Single Family
- Sq.Ft.:
- 2,485
- Status:
- Active
- Beds:
- 4
- Lot size:
- 0.97 Acres
- Baths:
- 2.10
- MLS#:
- 3930770
ADDITIONAL INFORMATION
Proffessional Photos Coming Soon! Updated baths. Discover this beautifully designed 4-bedroom, 2.5-bath raised ranch that perfectly blends contemporary style with everyday comfort.As you step inside, you're greeted by striking herringbone tile floors that set a sophisticated tone. The spacious family room features an electric fireplace insert, ideal for cozy gatherings, and sliding doors that seamlessly connect to a stylish patio, perfect for modern indoor-outdoor living.This level also includes a conveniently located office guest bedroom and a half bath, alongside easy garage access and a spacious laundry room for added convenience.Upstairs, the heart of the home shines! The kitchen boasts sleek granite countertops, soft-close cabinets, and stainless steel appliances, creating a chic space for culinary creativity. Rich hardwood floors flow throughout the kitchen, dining, and living areas, enhancing the modern aesthetic. Step out from the dining room onto your beautiful Trex deck, where you can enjoy the tranquility of your private backyard a perfect spot for entertaining or unwinding.The upper level features three generously sized bedrooms, including a primary suite with its own en-suite full bath, offering a stylish retreat to relax and recharge.With its open floor plan and thoughtful design, this modern home is ready for you to move in and make it your own. Don't miss the opportunity to own this exceptional property! Home As Is.
$339,000
22 FISHER AVE Washington, NJ 07882
- Type:
- Single Family
- Sq.Ft.:
- n/a
- Status:
- Active
- Beds:
- 2
- Lot size:
- 0.19 Acres
- Baths:
- 1.10
- MLS#:
- 3925687
ADDITIONAL INFORMATION
Check out your perfect oasis! This charming 2-bedroom home, with a bonus room in the attic, offers cozy living with modern touches. Step into this renovated kitchen, complete with sleek appliances, ideal for culinary adventures. The 1.5 bathrooms ensure convenience, while the laundry room adds to everyday ease. Outside, a sprawling backyard awaits?perfect for entertaining or relaxing by the inground pool. Whether you're hosting summer BBQs or enjoying a peaceful evening swim, this outdoor space will be your private retreat. Don?t miss out on this perfect blend of comfort and style!
- Type:
- Single Family
- Sq.Ft.:
- 20,909
- Status:
- Active
- Beds:
- 4
- Lot size:
- 0.48 Acres
- Baths:
- 3.10
- MLS#:
- 3922439
- Subdivision:
- Washington Township
ADDITIONAL INFORMATION
4 bedroom 3.5 bath colonial with 3 car garage in prestigious Fairway Estates sitting on just under a half acre on a cul-de-sac road backing to woods! Best of both worlds - neighborhood setting but private location. PUBLIC SEWER, WATER & NATURAL GAS. Approx. 4000 Sq. Ft. includes a HUGE bonus room w/double sided brick fireplace that shares with the family room. Hardwood floors. 2020 2 bathrooms remodeled & include "smart" water features. 2019 HVAC/2020 water softener. New kitchen 2022 with granite, center island, SS appliances, pantries & opens to family room. Master bedroom with a lovely bathroom. The ground level is finished & has a full bathroom, and kitchenette & walks out to the backyard oasis w/saltwater pool w/2020 filter. A multi-level deck leads down to a fully fenced yard. 3 car garage. Sprinkler system w/moisture sensor. Walk to WHHS & downtown. New roof & siding 2022. Annual Association fee of $595.00 includes use of community pool, tennis courts and common area maint.
$546,000
1 SKINNER COURT Washington, NJ 07882
- Type:
- Single Family
- Sq.Ft.:
- 3,834
- Status:
- Active
- Beds:
- 5
- Lot size:
- 0.39 Acres
- Baths:
- 3.10
- MLS#:
- 3918464
- Subdivision:
- TOWNSHIP/FRANKLIN
ADDITIONAL INFORMATION
Welcome to this stunning property that promises comfort and style. The primary bathroom boasts double sinks, offering ample space for your morning routine. Enjoy outdoor living with a deck, patio, and a fenced-in backyard perfect for entertaining. The kitchen is a chef's dream with a center island and all stainless steel appliances. The accent backsplash adds a touch of elegance to the space. Fresh interior paint gives the home a clean, updated feel. This home is a must-see for anyone who appreciates the finer things in life.
$2,500,000
2260 ROUTE 57 Washington, NJ 07882
- Type:
- Single Family
- Sq.Ft.:
- n/a
- Status:
- Active
- Beds:
- 6
- Lot size:
- 174.32 Acres
- Baths:
- 3.00
- MLS#:
- 3914111
ADDITIONAL INFORMATION
PICTURESQUE 174+ ACRES UNPRESERVED FARM . THIS PRIVATE FARM ASSESSED COUNTRY PARADISE CONSISTS OF 2 FULLY RENTED PROPERTIES, A GRIST MILL THAT IS FROM THE 1700'S, MULTIPLE BARNS , OPEN & ENCLOSED PORCHES, WORKSHOPS AND OUT BUILDINGS, THIS PROPERTY FRONTS ON 2 ROADS AND IS A CORNER LOT. LARGE FIELDS CURRENTLY BEING FARMED FOR FARM TAXES. THE MORRIS CANAL IS LOCATED ON THE PROPERTY. POSSIBLE COMMERCIAL USES MAY REQUIRE TOWN APPROVAL. GENTLY SLOPING LAND DRAINS WELL WITH A DESIRABLE SOUTHERN EXPOSURE. MAYBE IDEAL FOR SOLAR.

This information is being provided for Consumers’ personal, non-commercial use and may not be used for any purpose other than to identify prospective properties Consumers may be interested in Purchasing. Information deemed reliable but not guaranteed. Copyright © 2025 Garden State Multiple Listing Service, LLC. All rights reserved. Notice: The dissemination of listings on this website does not constitute the consent required by N.J.A.C. 11:5.6.1 (n) for the advertisement of listings exclusively for sale by another broker. Any such consent must be obtained in writing from the listing broker.
Andrea Conner, D.C. License BR200200783, Xome Inc., License CO98372739, AndreaD.Conner@Xome.com, 844-400- 9663, 750 State Highway 121 Bypass, Suite 100, Lewisville, TX 75067
Andrea Conner, PA License # RM425337, Xome Inc., PA License #RB067821, AndreaD.Conner@Xome.com, 844-400-XOME (9663), 750 State Highway 121 Bypass, Suite 100, Lewisville, TX 75067
Andrea Conner, NJ License # 1758875, Xome Inc. NJ License # 2326449, AndreaD.Conner@Xome.com, 844-400-XOME (9663), 750 State Highway 121 Bypass, Suite 100, Lewisville, TX 75067
© BRIGHT, All Rights Reserved - The data relating to real estate for sale on this website appears in part through the BRIGHT Internet Data Exchange program, a voluntary cooperative exchange of property listing data between licensed real estate brokerage firms in which Xome Inc. participates, and is provided by BRIGHT through a licensing agreement. Some real estate firms do not participate in IDX and their listings do not appear on this website. Some properties listed with participating firms do not appear on this website at the request of the seller. The information provided by this website is for the personal, non-commercial use of consumers and may not be used for any purpose other than to identify prospective properties consumers may be interested in purchasing. Some properties which appear for sale on this website may no longer be available because they are under contract, have Closed or are no longer being offered for sale. Home sale information is not to be construed as an appraisal and may not be used as such for any purpose. BRIGHT MLS is a provider of home sale information and has compiled content from various sources. Some properties represented may not have actually sold due to reporting errors.
Washington Real Estate
The median home value in Washington, NJ is $405,000. This is higher than the county median home value of $341,200. The national median home value is $338,100. The average price of homes sold in Washington, NJ is $405,000. Approximately 64.32% of Washington homes are owned, compared to 29.31% rented, while 6.37% are vacant. Washington real estate listings include condos, townhomes, and single family homes for sale. Commercial properties are also available. If you see a property you’re interested in, contact a Washington real estate agent to arrange a tour today!
Washington, New Jersey has a population of 14,910. Washington is more family-centric than the surrounding county with 35.26% of the households containing married families with children. The county average for households married with children is 31.35%.
The median household income in Washington, New Jersey is $82,616. The median household income for the surrounding county is $85,163 compared to the national median of $69,021. The median age of people living in Washington is 43.7 years.
Washington Weather
The average high temperature in July is 82.6 degrees, with an average low temperature in January of 17.9 degrees. The average rainfall is approximately 49.8 inches per year, with 28.1 inches of snow per year.







