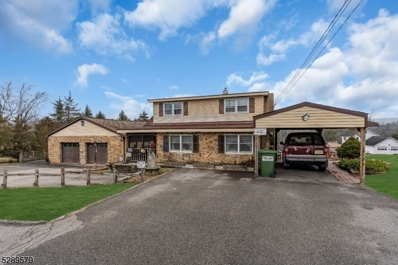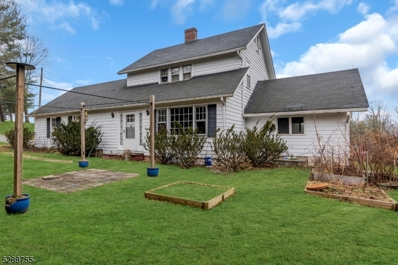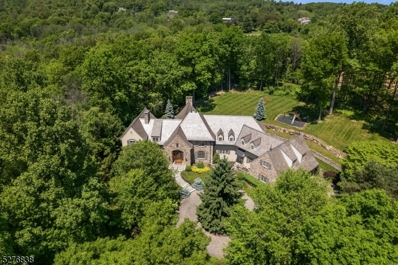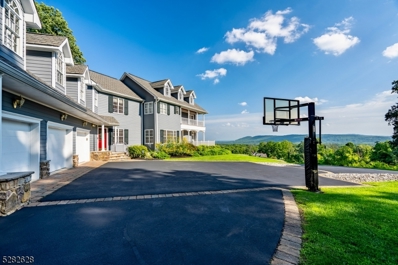Lebanon NJ Homes for Sale
$375,000
146 CONOVER TER Lebanon, NJ 08833
- Type:
- Condo
- Sq.Ft.:
- n/a
- Status:
- Active
- Beds:
- 2
- Baths:
- 3.00
- MLS#:
- 3946043
- Subdivision:
- Heights Of Lebanon
ADDITIONAL INFORMATION
Welcome to this 2 bed, 3 full bath end unit Hillcrest model located in the Heights of Lebanon. New carpet and paint throughout and great location with views from all 3 floors. Wood floor entry area flows into the main living space with open living/dining rooms, full bath, kitchen with wood floor, laundry closet and garage entry. Off the kitchen is the stairway to the full finished basement with a daylight window. The upper level consists of a primary bedroom with high ceiling, wood floor, a full bath with walk-in shower and a walk-in closet. Completing this level is the second bedroom and another full bath. Conveniently located to NJ Transit train at the bottom of the hill and within very close proximity to commuter Routes 22, 31, 78 and 287. Plenty of area shopping, restaurants, recreation, hospital and much more!
$900,000
5 COVENHOVEN RD Lebanon, NJ 08833
- Type:
- Single Family
- Sq.Ft.:
- n/a
- Status:
- Active
- Beds:
- 4
- Lot size:
- 2.13 Acres
- Baths:
- 2.10
- MLS#:
- 3941452
ADDITIONAL INFORMATION
Nestled in the serene cul-de-sac of Readington Township, NJ, this charming colonial home offers a perfect blend of modern updates and timeless elegance. Set on 2.13 acres of picturesque land, this spacious 4-bedroom, 2.5-bathroom residence boasts sophisticated details throughout.The gourmet kitchen, remodeled in 2015, features inset white maple cabinetry complemented by a striking cherry wood island. Premium upgrades include a Shaws Classic Farmhouse sink, a Waterstone faucet, and JennAir Professional appliances, making it an ideal space for culinary enthusiasts.The formal dining room is a showstopper, with a custom wall mural by local artist David White, adding an artistic flair to the room. Above, a stunning Bill Healy crystal chandelier creates a dramatic centerpiece, perfect for entertaining.The luxurious master bath is designed for relaxation, featuring a Victoria Albert soaker tub surrounded by elegant marble stone. The marble continues through the floors, vanities, and shower, elevating the space into a spa-like retreat.Additional highlights of the home include a cozy wood-burning fireplace in the family room, a two-car garage, and a well-maintained exterior that seamlessly blends into the natural surroundings.With its spacious layout, premium finishes, and tranquil setting, this home offers both comfort and style for modern living.
$1,290,000
16 BOEHM DRIVE Lebanon, NJ 08833
- Type:
- Single Family
- Sq.Ft.:
- 3,900
- Status:
- Active
- Beds:
- 4
- Lot size:
- 1.52 Acres
- Baths:
- 3.10
- MLS#:
- 3927599
- Subdivision:
- Westerleigh Estates
ADDITIONAL INFORMATION
Welcome to your dream home in the sought-after Clinton Township! This beautiful brand-new construction offers a thoughtfully designed living space w/ top-notch finishes. Featuring four bedrooms & three & a half bathrooms, this residence perfectly balances comfort & style. As you step into the grand foyer, you'll be welcomed by soaring ceilings that create a bright & airy atmosphere. The great room, the heart of the home, boasts a cozy fireplace that adds warmth & charm. The kitchen, a true chef's delight, showcases sleek white cabinets paired w/ a wood-toned island & quartz countertops, providing plenty of room for meal prep & casual dining. The open layout fosters seamless interaction between the kitchen, dining room, & great room, ensuring you're always part of the conversation when entertaining guests. A spacious pantry offers ample storage, helping to keep your kitchen organized & clutter-free. The main floor also features a convenient office space, perfect for remote work, along w/ a full bath, a powder room, & a mudroom. The primary suite is a luxurious retreat, complete w/ two WIC's, a sitting area, & an en-suite bathroom featuring a soaking tub, a stall shower, & radiant floor heating. The three additional bedrooms are generously sized, providing plenty of space. On the 2nd level, you'll find a laundry room & a stylish full hall bath as well.. Situated on a private 1.52-acre lot on a tranquil cul-de-sac, this stunning home is the perfect oasis!
$674,000
1212 ROUTE31 Lebanon, NJ 08833
- Type:
- Single Family
- Sq.Ft.:
- n/a
- Status:
- Active
- Beds:
- 3
- Lot size:
- 1.35 Acres
- Baths:
- 2.00
- MLS#:
- 3903378
ADDITIONAL INFORMATION
Dynamic investment opportunity located in the heart of Clinton Township. Thel property is zone as C1 Commercial. There is 3 Bedroom 2 Bathroom, living room dining room, kitchen, secondary living room, complete with a 2-car attached garage colonial home that is pre-existing non-conforming in the property. The house can be rented. There is a building that was previously used for car shop and office building space. Also, several garages in the property that could be rented. The septic system is currently unsatisfactory. The seller will provide a credit for the buyer to take care of this. Motivated Seller will love to sell together with the property next door.
$574,000
1210 ROUTE31 Lebanon, NJ 08833
- Type:
- Single Family
- Sq.Ft.:
- n/a
- Status:
- Active
- Beds:
- 3
- Lot size:
- 4.96 Acres
- Baths:
- 2.00
- MLS#:
- 3903369
ADDITIONAL INFORMATION
Dynamic investment opportunity located in the heart of Clinton Township. Thel property is zone as C1 Commercial. There is 3 Bedroom 2 Bathroom, living room dining room, kitchen, secondary living room, complete with a 2-car attached garage colonial home that is pre-existing non-conforming in the property. The house can be rented. There is a building that was previously used for a dog kennel. That could be torn down and build something different for a business in the current zoning. The septic system is currently unsatisfactory. The seller will provide a credit for the buyer to take care of this. Motivated Seller will love to sell together with the property next door.
$2,495,000
6 POTTER LANE Lebanon, NJ 08833
- Type:
- Single Family
- Sq.Ft.:
- n/a
- Status:
- Active
- Beds:
- 6
- Lot size:
- 7.25 Acres
- Baths:
- 5.20
- MLS#:
- 3897562
- Subdivision:
- Mountainville
ADDITIONAL INFORMATION
In the charming hamlet of Mountainville, this sophisticated country manor home offers refined living on 7+ beautifully landscaped acres. The exterior showcases a striking blend of stone, stucco, and cedar siding, accented by a slate roof and stone chimneys. A bluestone walkway leads to the entry, where you are welcomed into the spacious and well-appointed interior. Inside the stunning residence, recent modern updates are enhanced by extensive custom architectural mouldings and millwork throughout. The centerpiece of the residence is the gourmet kitchen and expansive two-story Great Room, featuring a floor-to-ceiling fieldstone fireplace and wet bar. The primary suite is a luxurious retreat, complete with a large bedroom, sitting room with fireplace and sumptuous bath. Additional highlights include 5 fireplaces, gallery art walls, a private in-law suite, and a 3-level elevator. The walkout lower level offers ample space for entertainment, featuring a family room with fireplace and wet bar, gym, media room and office. Outside, the home boasts covered patios, stone walls, terraced landscape, and a bluestone patio with an outdoor kitchen for dining and entertaining. A paver circular drive and motor court provide ample parking, while the 3-car garage with stone entries and carriage doors add to the property's charm. With its impeccable craftsmanship, versatile living spaces, and picturesque surroundings, this offering is a rare opportunity to experience luxurious country living.
$1,429,000
16 WONDERVIEW WAY Lebanon, NJ 08833
- Type:
- Single Family
- Sq.Ft.:
- 8,000
- Status:
- Active
- Beds:
- 6
- Lot size:
- 8.37 Acres
- Baths:
- 6.10
- MLS#:
- 3897283
ADDITIONAL INFORMATION
BOM with countless updates! This exquisite 8,000 SF New England colonial boasts 6B/6.5B on 8+ farm-assessed acres, perched atop a scenic hill with breathtaking panoramic vistas of Round Valley Reservoir. The exterior showcases timeless elegance with stone chimneys, limestone patios, freshly painted western cedar siding, Pella windows, and a 35Y Camelot roof. The interior is just as impressive, with newly redone wood floors and freshly painted custom moldings valued at over 100K. The 2-story foyer welcomes you with abundant natural light. The cherry-paneled library with custom built-ins and a fireplace awaits to the right. The ample living room features coffered ceilings, a mantled fireplace, and an adjoining oversized covered porch. The updated EIK features a large island, 2 new refrigerators, a 6-burner gas stove, and a new built-in microwave. Butler's pantry leads to the formal dining room, where French doors connect to a charming, trellis-covered patio. 1st floor bedroom and full bath are further down the hall. The primary suite features a sitting room, 2 covered porches, and a large WIC. The expansive finished basement has new flooring and offers a fully equipped oversized gym, full bath, large bonus room, and in-law suite with a kitchenette. Completing this remarkable residence is a 4-car garage and 3-zone HVAC. Minutes away from routes 22 and 78, and only 1 hour from NYC. This unique property combines expansive luxury and serene seclusion.

This information is being provided for Consumers’ personal, non-commercial use and may not be used for any purpose other than to identify prospective properties Consumers may be interested in Purchasing. Information deemed reliable but not guaranteed. Copyright © 2025 Garden State Multiple Listing Service, LLC. All rights reserved. Notice: The dissemination of listings on this website does not constitute the consent required by N.J.A.C. 11:5.6.1 (n) for the advertisement of listings exclusively for sale by another broker. Any such consent must be obtained in writing from the listing broker.
Lebanon Real Estate
The median home value in Lebanon, NJ is $556,900. This is higher than the county median home value of $509,300. The national median home value is $338,100. The average price of homes sold in Lebanon, NJ is $556,900. Approximately 81.79% of Lebanon homes are owned, compared to 13.09% rented, while 5.13% are vacant. Lebanon real estate listings include condos, townhomes, and single family homes for sale. Commercial properties are also available. If you see a property you’re interested in, contact a Lebanon real estate agent to arrange a tour today!
Lebanon, New Jersey has a population of 8,322. Lebanon is less family-centric than the surrounding county with 28.51% of the households containing married families with children. The county average for households married with children is 33.01%.
The median household income in Lebanon, New Jersey is $147,679. The median household income for the surrounding county is $123,373 compared to the national median of $69,021. The median age of people living in Lebanon is 49.5 years.
Lebanon Weather
The average high temperature in July is 85.2 degrees, with an average low temperature in January of 19.1 degrees. The average rainfall is approximately 50.1 inches per year, with 26.9 inches of snow per year.






