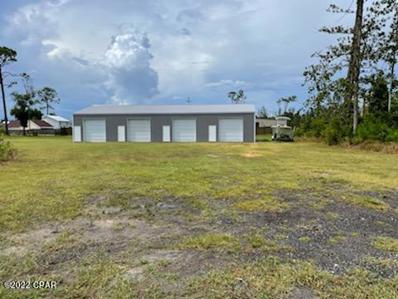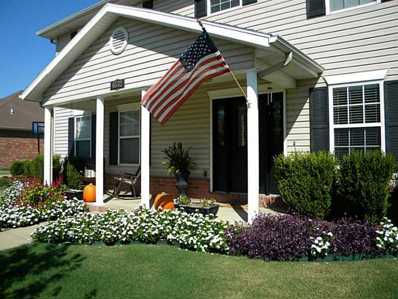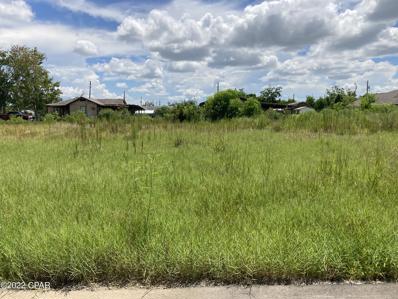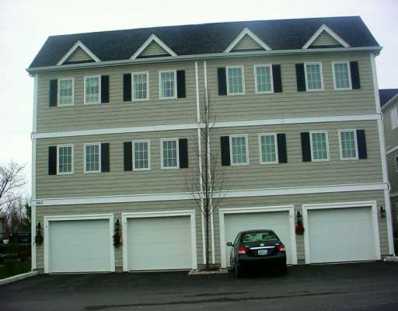Fayetteville NC Homes for Sale
- Type:
- Single Family
- Sq.Ft.:
- 2,479
- Status:
- Active
- Beds:
- 4
- Lot size:
- 0.2 Acres
- Year built:
- 2024
- Baths:
- 3.00
- MLS#:
- LP730979
ADDITIONAL INFORMATION
Kings Grant Notting Hill, 4 bedrooms, 2.5 bath, open floorplan with LVP floors, granite counters, primary suite upstairs includes dual vanities, granite counters, separate tub, and shower, Cul-de-sac lot on 17th hole, golf course, HOA includes yard maintenance.
- Type:
- Single Family
- Sq.Ft.:
- 3,108
- Status:
- Active
- Beds:
- 4
- Lot size:
- 0.28 Acres
- Year built:
- 2024
- Baths:
- 4.00
- MLS#:
- LP730882
- Subdivision:
- Hoke Loop Ridge
ADDITIONAL INFORMATION
Welcome to The Columbia floor plan. This charming two-story plan showcases an open, inviting design with 4 bedrooms and 3.5 bathrooms spread across 3,108 square feet of open living space. The kitchen is the heart of the home, where culinary magic happens, seamlessly connected to the great room and breakfast nook. A cozy retreat offering flexibility for various uses, whether it’s a play area or a relaxation space. The Columbia balances functionality and charm, ensuring every space is purposeful and welcoming. Three bathrooms accommodates convenience reducing morning rush-hour conflicts. The Columbia embodies a harmonious blend of functionality and warmth, ensuring an inviting atmosphere throughout. With its open design and well-appointed spaces, it’s a home that effortlessly combines comfort, convenience, and the joy of shared moments. Come home to The Columbia today.
- Type:
- Single Family
- Sq.Ft.:
- 2,407
- Status:
- Active
- Beds:
- 5
- Lot size:
- 0.25 Acres
- Baths:
- 4.00
- MLS#:
- 100462018
- Subdivision:
- The Hills At Stonegate
ADDITIONAL INFORMATION
Welcome to the beautifully designed Ashville floorplan! Combining modern convenience with timeless elegance, you'll step onto the front porch and enter the home, to be greeted by the spacious family room that seamlessly leads into a modern kitchen, ideal for culinary enthusiasts. Adjacent to the kitchen is the cozy dining area, ideal for family meals or entertaining guests. The first floor features a convenient half bath and a bedroom complete with its own full bathroom, offering privacy and comfort for guests or multigenerational living. Upstairs, a large bonus room provides versatile space for a home office, playroom, or media center, along with additional storage. The owner's suite is a true retreat, featuring a garden tub, separate shower, and private water closet. Two additional bedrooms and another full bathroom complete the upper level, providing ample space for family or guests. ''The Ashville'' combines style and functionality, making it the perfect place to call home. AGENTS-NOT member of MLS? Call Showing Time to schedule and let them know you are NOT a member and need access
- Type:
- Single Family
- Sq.Ft.:
- 1,184
- Status:
- Active
- Beds:
- 3
- Year built:
- 1965
- Baths:
- 1.00
- MLS#:
- LP730847
- Subdivision:
- Cedar Creek
ADDITIONAL INFORMATION
NICE FAMILY HOME WITH 16 ACRES OF LAND. LARGE EAT-IN KITCHEN, UTILITY ROOM. SOLD AS IS.
- Type:
- Single Family
- Sq.Ft.:
- 2,145
- Status:
- Active
- Beds:
- 3
- Lot size:
- 0.21 Acres
- Year built:
- 2022
- Baths:
- 3.00
- MLS#:
- LP730804
ADDITIONAL INFORMATION
Immaculate 2 story home(built in 2022)-North Fayetteville in golf community. Great room, kitchen, laundry and half bath on first floor. Upstairs you’ll find 3 bedrooms and very spacious bonus/media room. Kitchen has wood cabinets with granite tops and is open to the great room. Convenient to schools, shopping, restaurants, and an easy commute to Fort Liberty. Refrigerator, washer & dryer, and window dressings to stay.
ADDITIONAL INFORMATION
"The Echo Lake" Over 3300 SqFt of space! Foyer, Open Floor Plan, Flex Room/5th Bedroom, Formal Living & Dining Rooms, Kitchen with Granite Counters, Island/Bar Seating, Pantry & Breakfast Area, Great Room with Fireplace, Laundry Room Upstairs, Master Suite Upstairs with Dual Sinks, Garden Tub, Separate Shower & Large Walk in Closet, 3 Additional Guest Bedrooms & Loft.
ADDITIONAL INFORMATION
Legacy at Traemoor - "The Sakamoto" Over 3600 SqFt of space! Foyer, Open Floor Plan, Study/Formal Living, Formal Dining, Kitchen with Granite Counters & Island, Large Pantry & Breakfast Area, Great Room, Downstairs MasterSuite with Dual Sinks, Garden Tub, Separate Shower & Large Walk in Closet, Upstairs has 3 Bedrooms, aFamily/Activity Room, Jack & Jill Bath & a Full Bath, Bonus Room with Closet, Triple Car Garage. Jack Britt Schools.
- Type:
- Single Family
- Sq.Ft.:
- 744
- Status:
- Active
- Beds:
- 2
- Lot size:
- 0.1 Acres
- Year built:
- 1942
- Baths:
- 1.00
- MLS#:
- LP730812
- Subdivision:
- Bonnie Doone
ADDITIONAL INFORMATION
*Seller is offering $5000 incentive towards buyers closing costs!* Welcome to this cute and cozy 2-bedroom, 1-bathroom starter home, perfect for first-time buyers or those looking to downsize. This lovely home features luxury vinyl plank flooring throughout, new roof AND new HVAC! This home is just minutes away from shopping, dining, and entertainment. Enjoy the convenience of having everything you need close by. Don't miss out on this beautifully updated home. Schedule a viewing today!
- Type:
- Single Family
- Sq.Ft.:
- 3,432
- Status:
- Active
- Beds:
- 4
- Year built:
- 1965
- Baths:
- 3.00
- MLS#:
- LP730958
- Subdivision:
- Briarwood Hills
ADDITIONAL INFORMATION
Looking for space in an established neighborhood? This house has it. Four spacious bedrooms, two up and two down. Ample and spacious closets. Upstairs office/craft room with a walk-in attic. Large Carolina room offers respite from your busy room. A gardeners delight with year round bloomers and a large wired green house. Desirable schools. Close to hospital and shopping. Ready for move in! Roof, windows, AC, carpet all recently replaced. View today and be ‘home’ for the holidays!
- Type:
- Single Family
- Sq.Ft.:
- 1,633
- Status:
- Active
- Beds:
- 4
- Lot size:
- 0.2 Acres
- Year built:
- 2002
- Baths:
- 2.00
- MLS#:
- LP730736
ADDITIONAL INFORMATION
Come check out this stunning home in the desirable Holly Chase subdivision! This home features an open concept with a spacious living room with a vaulted ceiling, fireplace and chair railing. The kitchen area features ample counter top space, tile flooring, breakfast bar, stainless steel appliances, a pantry and lots of natural light! The backyard features an oversized deck and has a privacy fence. Three bedrooms downstairs and then a large bonus room upstairs that can be used as a 4th bedroom or game room. The primary suite features a walk in closet, large bedroom and double vanity in the bathroom. The neighborhood is close to Lake Rim park, Ft Liberty and shopping!
- Type:
- Single Family
- Sq.Ft.:
- 1,836
- Status:
- Active
- Beds:
- 4
- Lot size:
- 0.46 Acres
- Year built:
- 2024
- Baths:
- 3.00
- MLS#:
- LP730763
- Subdivision:
- Tarrant Estates
ADDITIONAL INFORMATION
Move in ready! Ben Stout Construction presents The Key Series! Designed for Comfort Living! The Bonnet offers a large front porch! Foyer leads into a large Family Room that overlooks into the LARGE Kitchen area with Breakfast/Dining nook! Kitchen has large Island with area for bar stools and lots of cabinet space! Mud room off the garage! Upstairs offers Owner's Suite, media room and 2 additional Bedrooms! Welcome to Tarrant Estates- a completely new neighborhood with close proximity to the Fayetteville Airport, Cape Fear hospital, and Fort Liberty!
- Type:
- Single Family
- Sq.Ft.:
- 2,530
- Status:
- Active
- Beds:
- 5
- Lot size:
- 0.89 Acres
- Year built:
- 2024
- Baths:
- 3.00
- MLS#:
- LP730761
- Subdivision:
- Tarrant Estates
ADDITIONAL INFORMATION
Move in ready! Ben Stout Construction presents The Key Series! Designed for Comfort Living! The Dogwood offers 3 different flex spaces! Mud room off the garage! Enjoy the convenience of laundry located upstairs! Entertain with ease with the open floorplan connecting the kitchen, dining, and living room! Welcome to Tarrant Estates- a completely new neighborhood with close proximity to the Fayetteville Airport, Cape Fear hospital, and Fort Liberty!
- Type:
- Single Family
- Sq.Ft.:
- 1,836
- Status:
- Active
- Beds:
- 4
- Lot size:
- 0.46 Acres
- Year built:
- 2024
- Baths:
- 3.00
- MLS#:
- 730763
- Subdivision:
- Tarrant Estates
ADDITIONAL INFORMATION
Move in ready! Ben Stout Construction presents The Key Series! Designed for Comfort Living! The Bonnet offers a large front porch! Foyer leads into a large Family Room that overlooks into the LARGE Kitchen area with Breakfast/Dining nook! Kitchen has large Island with area for bar stools and lots of cabinet space! Mud room off the garage! Upstairs offers Owner's Suite, media room and 2 additional Bedrooms! Welcome to Tarrant Estates- a completely new neighborhood with close proximity to the Fayetteville Airport, Cape Fear hospital, and Fort Liberty!
- Type:
- Single Family
- Sq.Ft.:
- 2,530
- Status:
- Active
- Beds:
- 5
- Lot size:
- 0.89 Acres
- Year built:
- 2024
- Baths:
- 3.00
- MLS#:
- 730761
- Subdivision:
- Tarrant Estates
ADDITIONAL INFORMATION
Move in ready! Ben Stout Construction presents The Key Series! Designed for Comfort Living! The Dogwood offers 3 different flex spaces! Mud room off the garage! Enjoy the convenience of laundry located upstairs! Entertain with ease with the open floorplan connecting the kitchen, dining, and living room! Welcome to Tarrant Estates- a completely new neighborhood with close proximity to the Fayetteville Airport, Cape Fear hospital, and Fort Liberty!
- Type:
- Single Family
- Sq.Ft.:
- 2,530
- Status:
- Active
- Beds:
- 5
- Lot size:
- 0.5 Acres
- Year built:
- 2024
- Baths:
- 3.00
- MLS#:
- 730758
- Subdivision:
- Tarrant Estates
ADDITIONAL INFORMATION
Move in ready! Ben Stout Construction presents The Key Series! Designed for Comfort Living! The Dogwood offers 3 different flex spaces! Mud room off the garage! Enjoy the convenience of laundry located upstairs! Entertain with ease with the open floorplan connecting the kitchen, dining, and living room! Welcome to Tarrant Estates- a completely new neighborhood with close proximity to the Fayetteville Airport, Cape Fear hospital, and Fort Liberty!
- Type:
- Single Family
- Sq.Ft.:
- 3,340
- Status:
- Active
- Beds:
- 5
- Baths:
- 4.00
- MLS#:
- LP730453
- Subdivision:
- Gates Four
ADDITIONAL INFORMATION
Absolutely Stunning open floor-plan features 5 bedrooms, plus Bonus room , 4 full baths, & 2 car garage on a cul-de-sac lot. This home has an amazing open kitchen with granite lots of countertops, stainless steel appliances, abundant storage & breakfast area just perfect for entertaining. Formal dining room with coffered ceiling & wainscotting. Beautiful living area with an electric fireplace. The laundry room, master bedroom & guest bedroom is conveniently located on the first floor. Huge Master suite with a large walk-in closet & beautiful master bath with the double sinks, oversized tile shower. Second floor also boasts 3 generous sized bedrooms, Bonus room with closet (will work as the 6th bedroom) & 2 full baths. Relax & entertain on the nice covered porch, and huge backyard. Front, side & back sod plus Irrigation system to keep your lawn looking beautiful. "Built Strong by Armstrong" won't last long!
- Type:
- Single Family
- Sq.Ft.:
- 3,105
- Status:
- Active
- Beds:
- 5
- Baths:
- 4.00
- MLS#:
- LP730452
- Subdivision:
- Gates Four
ADDITIONAL INFORMATION
Gates Four- Gated/Guarded/Golf Community. Top Schools Jack Britt! Absolutely Stunning open floor-plan features 5 bedrooms, plus Bonus room, 3.5 full baths, & 3 car garage on a large cul-de-sac lot. This home has an amazing kitchen, with granite countertops, stainless steel appliances, abundant storage & breakfast area just perfect for entertaining. Formal dining room with coffered ceiling & wainscotting. Beautiful living area with an electric fireplace. The laundry room and master bedroom are conveniently located on the first floor. Huge Master suite with a large walk-in & beautiful master bath with the double sinks, large tub & shower. Second floor also boasts 4 generous sized bedrooms, Bonus room & 2 full baths. Relax & entertain on the nice covered porch, and huge backyard. Front, side & back sod plus Irrigation system to keep your lawn looking beautiful. "Built Strong by Armstrong" won't last long!
- Type:
- Single Family
- Sq.Ft.:
- 1,458
- Status:
- Active
- Beds:
- 2
- Year built:
- 1955
- Baths:
- 1.00
- MLS#:
- 730409
- Subdivision:
- Iris Gdns
ADDITIONAL INFORMATION
Dreamy setup alert!! Exceptional dual-property offering! Unique Real estate opportunity! Two adorable homes nestled on 4 acres! Property 1: Cozy 2-bedroom, 1-bath home with potential 3rd bedroom on 1 acre. Property 2: Cute 3-Bedroom, 1-bath home on 2 acres. Additional features: Extra 1 acre lot for expansion, future development, or recreation. (two) 2 wells serving both homes with reliable water supply are on this acre. Individual septic tanks for each residence. A rare find with endless possibilities! A truly one of a kind opportunity to own 2 homes and ample land.
- Type:
- Single Family
- Sq.Ft.:
- 3,105
- Status:
- Active
- Beds:
- 5
- Baths:
- 4.00
- MLS#:
- 730452
- Subdivision:
- Gates Four
ADDITIONAL INFORMATION
Gates Four- Gated/Guarded/Golf Community. Top Schools Jack Britt! Absolutely Stunning open floor-plan features 5 bedrooms, plus Bonus room, 3.5 full baths, & 3 car garage on a large cul-de-sac lot. This home has an amazing kitchen, with granite countertops, stainless steel appliances, abundant storage & breakfast area just perfect for entertaining. Formal dining room with coffered ceiling & wainscotting. Beautiful living area with an electric fireplace. The laundry room and master bedroom are conveniently located on the first floor. Huge Master suite with a large walk-in & beautiful master bath with the double sinks, large tub & shower. Second floor also boasts 4 generous sized bedrooms, Bonus room & 2 full baths. Relax & entertain on the nice covered porch, and huge backyard. Front, side & back sod plus Irrigation system to keep your lawn looking beautiful. "Built Strong by Armstrong" won't last long!
- Type:
- Single Family
- Sq.Ft.:
- 3,340
- Status:
- Active
- Beds:
- 5
- Baths:
- 4.00
- MLS#:
- 730453
- Subdivision:
- Gates Four
ADDITIONAL INFORMATION
Absolutely Stunning open floor-plan features 5 bedrooms, plus Bonus room , 4 full baths, & 2 car garage on a cul-de-sac lot. This home has an amazing open kitchen with granite lots of countertops, stainless steel appliances, abundant storage & breakfast area just perfect for entertaining. Formal dining room with coffered ceiling & wainscotting. Beautiful living area with an electric fireplace. The laundry room, master bedroom & guest bedroom is conveniently located on the first floor. Huge Master suite with a large walk-in closet & beautiful master bath with the double sinks, oversized tile shower. Second floor also boasts 3 generous sized bedrooms, Bonus room with closet (will work as the 6th bedroom) & 2 full baths. Relax & entertain on the nice covered porch, and huge backyard. Front, side & back sod plus Irrigation system to keep your lawn looking beautiful. "Built Strong by Armstrong" won't last long!
- Type:
- Single Family
- Sq.Ft.:
- 2,179
- Status:
- Active
- Beds:
- 4
- Lot size:
- 0.62 Acres
- Year built:
- 2024
- Baths:
- 3.00
- MLS#:
- 730529
- Subdivision:
- Tarrant Estates
ADDITIONAL INFORMATION
Move in ready! Ben Stout Construction presents The Key Series! The Longleaf plan offers 4 bedrooms and 2.5 bathrooms. Adjacent to the foyer is a flex room on the first floor. The open concept main living area includes a spacious living room, dining, and kitchen. The kitchen has a large island with area for bar seating and boasts lots of cabinetry! There is a half bathroom and mud room off of the 2 car garage. Upstairs you will find the owners suite which includes dual vanities, a large shower, and a walk-in closet. In addition you will also find 3 more bedrooms, a secondary bathroom, and the laundry room. Welcome to Tarrant Estates- a completely new neighborhood with close proximity to the Fayetteville Airport, Cape Fear hospital, and Fort Liberty!
- Type:
- Single Family
- Sq.Ft.:
- 1,784
- Status:
- Active
- Beds:
- 3
- Lot size:
- 0.47 Acres
- Year built:
- 2024
- Baths:
- 2.00
- MLS#:
- 730524
- Subdivision:
- Tarrant Estates
ADDITIONAL INFORMATION
Move in ready! Ben Stout Construction presents The Key Series! Designed for Comfort Living! The Sunset offers the convenience of single floor living! Talk about an open floor plan to ease your dining and entertaining experience! Enjoy your beautiful en-suite bathroom with double vanity, a walk-in shower, and spacious walk-in closet! Welcome to Tarrant Estates- a completely new neighborhood with close proximity to the Fayetteville Airport, Cape Fear hospital, and Fort Liberty!
- Type:
- Single Family
- Sq.Ft.:
- 1,836
- Status:
- Active
- Beds:
- 4
- Lot size:
- 0.49 Acres
- Year built:
- 2024
- Baths:
- 3.00
- MLS#:
- 730520
- Subdivision:
- Tarrant Estates
ADDITIONAL INFORMATION
Move in ready! Ben Stout Construction presents The Key Series! Designed for Comfort Living! The Bonnet offers a large front porch! Foyer leads into a large Family Room that overlooks into the LARGE Kitchen area with Breakfast/Dining nook! Kitchen has large Island with area for bar stools and lots of cabinet space! Mud room off the garage! Upstairs offers Owner's Suite, media room and 2 additional Bedrooms! Welcome to Tarrant Estates- a completely new neighborhood with close proximity to the Fayetteville Airport, Cape Fear hospital, and Fort Liberty!
- Type:
- Single Family
- Sq.Ft.:
- 2,876
- Status:
- Active
- Beds:
- 4
- Lot size:
- 0.32 Acres
- Year built:
- 2024
- Baths:
- 3.00
- MLS#:
- LP730498
ADDITIONAL INFORMATION
Welcome to the CL2876C in Appleton South within Kings Grant! This Caviness Land Development, Inc home will be the perfect spot to celebrate the holiday season! 4 Bedrooms, 2.5 Bathrooms, 2,876 SF, Golf Cart Garage, Wrap Around Porch - AND $15,000 BUYER BONUS! Use for Closing Costs/Rate Buy Down/Fence/Fridge/ or Blinds. Up to $3,000 Lender Credit with Rita Hairston of CrossCountry Mortgage Wrap Around Covered Front Porch welcomes you into this home. Foyer with Formal Dining Room that boasts coffered ceilings and connects to Gourmet Kitchen! Granite Counters, Pantry and Breakfast Area! Carolina Room sits off from Breakfast Area. Great Room with Electric Fireplace. 1st Floor Owners Suite with trey ceiling, walk-in shower, walk-in closet! Powder Room and Mud Room complete the Main Floor. All other bedrooms upstairs. Large Loft space, Full guest Bathroom and 3 large bedrooms with walk-in closets! Make this home your own and end the year in your dream space!
- Type:
- Single Family
- Sq.Ft.:
- 2,876
- Status:
- Active
- Beds:
- 4
- Lot size:
- 0.32 Acres
- Year built:
- 2024
- Baths:
- 3.00
- MLS#:
- 100460740
- Subdivision:
- Kings Grant
ADDITIONAL INFORMATION
Welcome to the CL2876C in Appleton South within Kings Grant! This Caviness Land Development, Inc home will be the perfect spot to celebrate the holiday season! 4 Bedrooms, 2.5 Bathrooms, 2,876 SF, Golf Cart Garage, Wrap Around Porch - AND $15,000 Buyer Incentive! Use for Closing Costs, Rate Buy Down, Fence, Fridge, or Blinds! Up to $3,000 Lender Credit with Rita Hairston of CrossCountry Mortgage. Wrap Around Covered Front Porch welcomes you into this home. Foyer with Formal Dining Room that boasts coffered ceilings and connects to Gourmet Kitchen! Granite Counters, Pantry and Breakfast Area! Carolina Room sits off from Breakfast Area. Great Room with Electric Fireplace. 1st Floor Owners Suite with trey ceiling, walk-in shower, walk-in closet! Powder Room and Mud Room complete the Main Floor. All other bedrooms upstairs. Large Loft space, Full guest Bathroom and 3 large bedrooms with walk-in closets!Make this home your own and end the year in your dream space!

Information Not Guaranteed. Listings marked with an icon are provided courtesy of the Triangle MLS, Inc. of North Carolina, Internet Data Exchange Database. The information being provided is for consumers’ personal, non-commercial use and may not be used for any purpose other than to identify prospective properties consumers may be interested in purchasing or selling. Closed (sold) listings may have been listed and/or sold by a real estate firm other than the firm(s) featured on this website. Closed data is not available until the sale of the property is recorded in the MLS. Home sale data is not an appraisal, CMA, competitive or comparative market analysis, or home valuation of any property. Copyright 2024 Triangle MLS, Inc. of North Carolina. All rights reserved.


Fayetteville Real Estate
The median home value in Fayetteville, NC is $245,000. This is higher than the county median home value of $189,100. The national median home value is $338,100. The average price of homes sold in Fayetteville, NC is $245,000. Approximately 38.98% of Fayetteville homes are owned, compared to 48.67% rented, while 12.35% are vacant. Fayetteville real estate listings include condos, townhomes, and single family homes for sale. Commercial properties are also available. If you see a property you’re interested in, contact a Fayetteville real estate agent to arrange a tour today!
Fayetteville, North Carolina has a population of 208,497. Fayetteville is less family-centric than the surrounding county with 26.09% of the households containing married families with children. The county average for households married with children is 28.07%.
The median household income in Fayetteville, North Carolina is $48,923. The median household income for the surrounding county is $50,746 compared to the national median of $69,021. The median age of people living in Fayetteville is 30.3 years.
Fayetteville Weather
The average high temperature in July is 90.6 degrees, with an average low temperature in January of 32.1 degrees. The average rainfall is approximately 45.3 inches per year, with 1.6 inches of snow per year.
























