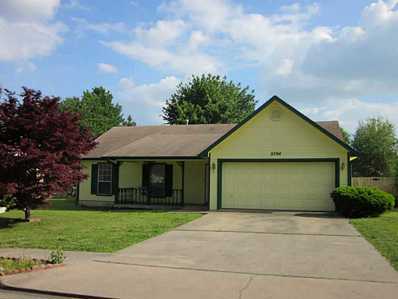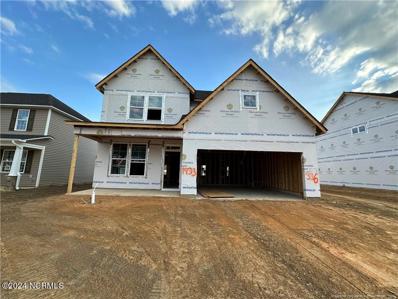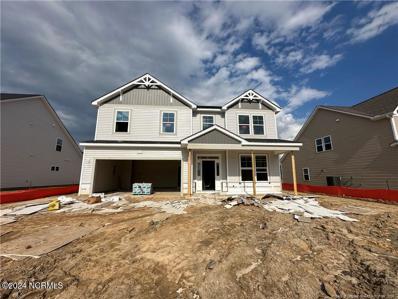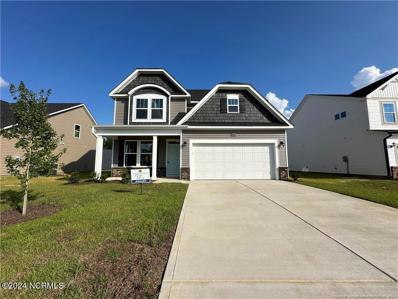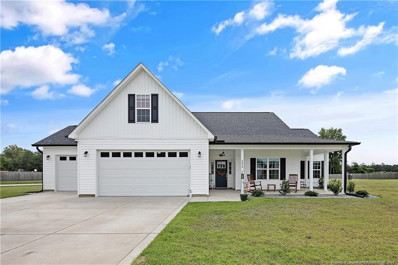Fayetteville NC Homes for Sale
- Type:
- Single Family
- Sq.Ft.:
- 2,990
- Status:
- Active
- Beds:
- 5
- Year built:
- 2024
- Baths:
- 4.00
- MLS#:
- LP733125
ADDITIONAL INFORMATION
Georgetown Estates-Stone & Vinyl 2 Story with 5 Bedrooms, 3.5 Bath, Foyer, Formal Dining Room, Kitchen with Island & Pantry, Great Room with Electric Fireplace, Master Downstairs with Large Walk in Closet, Dual Vanity, Separate Shower, 3 Car Garage, 4 Guest Bedrooms Upstairs. Jack Britt Schools. "Built Strong by Armstrong"
- Type:
- Single Family
- Sq.Ft.:
- 2,030
- Status:
- Active
- Beds:
- 4
- Lot size:
- 0.27 Acres
- Year built:
- 1965
- Baths:
- 3.00
- MLS#:
- LP733245
ADDITIONAL INFORMATION
Don’t miss out on this beautiful tri-level home. The home Boasts two master suites, one handicap accessible along with ramps on the front of the property. The home is on a hill with fertile ground wonderful for anything that you’d like to plant. There’s also a screened in deck on the back for those leisurely evening enjoying the crisp fall air. Seller Is offering $5000 towards closing cost or for you to use as you choose.
- Type:
- Single Family
- Sq.Ft.:
- 1,719
- Status:
- Active
- Beds:
- 3
- Year built:
- 1969
- Baths:
- 2.00
- MLS#:
- LP724989
ADDITIONAL INFORMATION
Welcome to this Gorgeous & Splendid 3 Bed/ 1 and a half bath brick ranch centrally located in the heart of Fayetteville! This home is in close proximity to malls, restaurants, shopping centers , Fort Liberty(formerly known as Ft. Bragg) & much much more. Home & landscaping have been very well kept. Outdoor features include a handicap accessible deck in the backyard that leads into the main bedroom, cement patio with drains, security system w/ cameras, outdoor speakers, a greenhouse, & a second mini patio towards the back of the yard. Home has a metal roof. LVP flooring in kitchen, living room, dining room, hallway & hallway bathroom-Hardwoods in the bedrooms-Tile in the extra room & tile in the main bathroom to include an all tile stunning walk in shower. Hallway half bathroom vanity is new. Extra room also contains a fireplace. Tile backsplash in the kitchen. Schedule your showing today and come see what may be your new Home!
- Type:
- Single Family
- Sq.Ft.:
- 1,240
- Status:
- Active
- Beds:
- 3
- Year built:
- 1967
- Baths:
- 2.00
- MLS#:
- 733263
- Subdivision:
- Arran Lakes
ADDITIONAL INFORMATION
Large Corner Lot with outside workshop/boat storage. Hardwood Floors, Family Room, Large kitchen and Dining Area, Master Bedroom has a Master Bathroom. Home is really nice, Property is being Sold AS IS.
- Type:
- Single Family
- Sq.Ft.:
- 893
- Status:
- Active
- Beds:
- 2
- Lot size:
- 0.21 Acres
- Year built:
- 1941
- Baths:
- 1.00
- MLS#:
- 732205
- Subdivision:
- Greenwood
ADDITIONAL INFORMATION
GREENWOOD SUBDIVISION. CAPE COD HOME PERFECT FOR INVESTOR OR 1ST TIME BUYER LOCATED CLOSE TO DOWNTOWN FAYETTEVILLE. HARDWOOD FLOORS THROUGHOUT W/+TWO BEDROOMS AND UPDATED BATHROOM. CUTE FRONT ROOM WITH LOTS OF LIGHT! VINLY SIDING, LARGE OUTDOOR SHED, UPSTAIRS ATTIC FOR STORAGE, UPDATED BATHROOM, FENCED YARD, & GREAT INVESTMENT OPPORTUNITY.
- Type:
- Single Family
- Sq.Ft.:
- 1,344
- Status:
- Active
- Beds:
- 3
- Lot size:
- 0.32 Acres
- Year built:
- 1998
- Baths:
- 2.00
- MLS#:
- 4187146
- Subdivision:
- Crystal Park
ADDITIONAL INFORMATION
- Type:
- Townhouse
- Sq.Ft.:
- 1,204
- Status:
- Active
- Beds:
- 2
- Year built:
- 1997
- Baths:
- 3.00
- MLS#:
- LP733471
- Subdivision:
- Haymount
ADDITIONAL INFORMATION
Welcome to this delightful corner lot townhouse in a small, inviting complex. Featuring 2 bedrooms and 2.5 baths, this home is designed for comfortable living. As you enter, you're greeted by a cozy living room with a fireplace, perfect for relaxing evenings. The first floor boasts a kitchen and dining area combo, showcasing beautiful granite countertops and sleek stainless steel appliances. A sliding door leads to a private deck and yard, ideal for outdoor entertaining or quiet mornings.Upstairs, you'll find a spacious hallway closet leading to two well-appointed bedrooms, each with its own full bathroom for added privacy. One bedroom features a generous walk-in closet, while the other offers an additional closet within the bathroom. This townhouse also includes two dedicated parking spaces and the convenience of an HOA that takes care of common area maintenance. Plus, a charming park is right in front of the complex, making it easy to enjoy the outdoors. Experience moments away the vibrancy of downtown living in this lovely townhouse—your perfect urban retreat awaits!
- Type:
- Single Family
- Sq.Ft.:
- 1,450
- Status:
- Active
- Beds:
- 3
- Year built:
- 1981
- Baths:
- 2.00
- MLS#:
- LP732731
ADDITIONAL INFORMATION
For now say 3 bed 1.5 bath home in a cul-de-sac with a spacious den. Superb backyard with an awesome deck for for entertaining
- Type:
- Single Family
- Sq.Ft.:
- 2,462
- Status:
- Active
- Beds:
- 4
- Lot size:
- 0.3 Acres
- Year built:
- 2005
- Baths:
- 3.00
- MLS#:
- 100470463
- Subdivision:
- Other
ADDITIONAL INFORMATION
Beautiful Brick Ranch on a Cul-de-Sac!** 🏡 Looking for the perfect home that combines style, space, and a low-maintenance lifestyle? Well, look no further because this stunning brick ranch has it all--**and then some**! Situated on a peaceful cul-de-sac, this home boasts a charming brick and fiber cement board exterior, meaning less work for you and more time to enjoy your new space. Step inside to find a welcoming living area with a *cathedral ceiling* and a cozy fireplace, perfect for those family movie nights or just curling up with a good book. The kitchen? It's an absolute showstopper! A spacious layout with an eat-in area, kitchen island, and plenty of room to whip up your favorite meals. Hosting dinner parties is a breeze with the formal dining room just steps away! The main floor is home to the **owner's suite** and two additional bedrooms, all designed for comfort. The owner's suite features a large custom walk-in closet and an en suite bathroom with both a shower and a tub and dual vanities --because who doesn't love options? 🛁 And let's talk about the **bonus room** upstairs. It's like a little private oasis with its own full bathroom and closet, perfect for guests, an office, or even a fun hangout space! Out back, you'll find a fenced-in backyard ready for your next BBQ, playdate, or just some good old-fashioned relaxation. 🌳 This home is truly a gem, and with everything it has to offer, it's sure to make your heart skip a beat. Don't let this one slip away--*schedule your tour today* and make this wonderful home yours!
- Type:
- Single Family
- Sq.Ft.:
- 1,372
- Status:
- Active
- Beds:
- 3
- Lot size:
- 0.21 Acres
- Year built:
- 2022
- Baths:
- 2.00
- MLS#:
- 733201
- Subdivision:
- Brookwood
ADDITIONAL INFORMATION
Welcome to this modern home, constructed in 2022, offering a contemporary living experience. Step inside to discover a seamlessly flowing open floor plan, enhancing the spacious atmosphere throughout. Luxury vinyl plank (LVP) flooring graces the interior, marrying style with durability. Outside, indulge in the convenience of a back patio, ideal for outdoor relaxation or entertaining guests. Situated near Fort Liberty and downtown Fayetteville, this property offers easy access to urban amenities while providing a comfortable and functional living space tailored to your lifestyle.
- Type:
- Single Family
- Sq.Ft.:
- 974
- Status:
- Active
- Beds:
- 2
- Year built:
- 1975
- Baths:
- 2.00
- MLS#:
- LP733156
- Subdivision:
- Arran Hills
ADDITIONAL INFORMATION
Welcome to 4502 Bac Ct, Fayetteville, NC—a charming 2-bedroom, 2-bathroom home located in the highly sought-after Three Colonies community. The perfect size for easy maintenance, low utilities and easy living. This well-maintained property features a spacious living area, an attached garage, and all the comforts of modern living. Nestled in a serene, guarded community, residents enjoy exclusive access to a range of amenities including a swimming pool, parks, open green spaces, tennis courts, and a clubhouse perfect for gatherings. Whether you’re relaxing at home or enjoying the vibrant community, 4502 Bac Ct offers a lifestyle of comfort, convenience, and peace of mind. Don’t miss your chance to call this beautiful home your own! Agent is Owner.The Community is 5 minutes to most places on Fort Liberty. Within walking distance to shopping and Grocery and a fantastic closed community that you can walk or play in without worrying about car traffic. Swim, play tennis, run, enjoy the clubhouse and park your trailer, boat or RV in the corral. One of the few places you can come home between formations or just to have lunch.Offering a $3000 Credit to Buyers to use as they wish with an acceptable offer and an additional $2000 for Closing Costs.
- Type:
- Single Family
- Sq.Ft.:
- 3,286
- Status:
- Active
- Beds:
- 4
- Year built:
- 2013
- Baths:
- 4.00
- MLS#:
- LP732812
ADDITIONAL INFORMATION
REDUCED!!!Need space?! Look no further! 3 story home w/top floor being bonus room. Carpet and LVP flooring throughout, installed in 2022. Large open floor plan for entertaining, large gatherings. Formal Dinning Room and Eat in Kitchen w/ counter area for bar stools! Mud room & spare tech room. Second floor has all 4 bedrooms, huge master bedroom w/ large walk in closet, garden tub and separate shower. 4th bedroom (over garage) has it's own private bath. All bedrooms are nice size rooms. And lastly!, 3 floor can be bonus room, game room, man cave and much more. You can sit on your front porch or relax on the covered/screened in patio. Two car garage, shared privacy fencing and storage building concludes this MUST SEE home!!!
- Type:
- Single Family
- Sq.Ft.:
- 1,605
- Status:
- Active
- Beds:
- 4
- Lot size:
- 0.26 Acres
- Year built:
- 1956
- Baths:
- 2.00
- MLS#:
- LP733080
ADDITIONAL INFORMATION
This beautifully updated 4-bedroom home in Fayetteville offers a perfect blend of modern updates and timeless charm. Featuring a generous sunroom (Over 275 sqft, not included in the total Square footage), ideal for relaxing, entertaining! The home boasts refinished hardwood flooring, updated lighting, and beautifully remodeled bathrooms. Recent upgrades include all-new plumbing and electrical system updates, ensuring peace of mind for the next owner. Freshly painted throughout, the home is truly move-in ready. The spacious sunroom can easily be transformed into a serene yoga or meditation space, a sunny retreat for pets to enjoy, or it can be fully finished to add instant value to the home! Out back, the home also has a wired shed, providing extra storage or workspace. Conveniently located near schools, shopping, grocery stores, golf courses, and Methodist University.Don't miss out on this one!
- Type:
- Condo
- Sq.Ft.:
- 2,379
- Status:
- Active
- Beds:
- 3
- Year built:
- 2015
- Baths:
- 3.00
- MLS#:
- LP732729
- Subdivision:
- Parkview
ADDITIONAL INFORMATION
Experience luxury living in this spacious 3rd-floor condo overlooking NC Veteran's Park in the heart of Fayetteville. Elegantly updated, this unit boasts an expansive living room with a gas fireplace, built-in shelving, and stunning hardwood floors. The open kitchen showcases quartz countertops, an oversized island, a gas range with hood vent, a built-in pantry, and an updated backsplash. The Owner's Suite features a walk-in closet with built-ins, a dual vanity, a soaking tub, and an oversized shower. Bedrooms share Jack and Jill bathroom. Step out onto the covered back porch with views of the Airborne Museum and Segra Stadium, perfect for entertaining. Additional highlights include 9' ceilings, extra storage (3B), comfort height toilets, bidet in master, upgraded shower doors, garage parking with an optional single-car garage, and access to a resident exercise room, lounge, and catering kitchen.
- Type:
- Single Family
- Sq.Ft.:
- 2,128
- Status:
- Active
- Beds:
- 4
- Year built:
- 2024
- Baths:
- 3.00
- MLS#:
- 733110
- Subdivision:
- The Hills At Stonegate
ADDITIONAL INFORMATION
A&G Residential Presents The Madison plan Elevation A! Spacious open concept layout downstairs with Flex space that can be used as a Formal Dining, Study, Play area for children etc... The kitchen boast with a large island that over looks the living area with Fireplace! Perfect for entertaining and family time! The Owner Suite has a spacious bathroom with dual vanities and a WIC, 3 spacious bedrooms and laundry room finish the upstairs on this desirable plan! This plan has it all! Wait! The back porch provides extra space to entertain and outdoor living space! Plus covered front porch waiting for rocking chairs! Amazing Living by A&G Residential!! Conveniently located to I-295, and within a short drive to the All American Gate at Ft. Liberty and Methodist University! Amazing Living by A&G Residential! Desirable North Ramsey Community! We are also offering Pre-sales!
- Type:
- Single Family
- Sq.Ft.:
- 2,418
- Status:
- Active
- Beds:
- 4
- Lot size:
- 0.16 Acres
- Year built:
- 2024
- Baths:
- 3.00
- MLS#:
- 100469625
- Subdivision:
- Other
ADDITIONAL INFORMATION
The ''JORDAN'' plan by Dream Finders Homes features an OWNER'S SUITE DOWNSTAIRS! As you enter the home off the covered front porch, you'll find the dining room that leads into the gorgeous kitchen. It has plenty of cabinets, stunning granite counters and stainless steel appliances. The laundry is on the main floor. 3 additional bedrooms and loft are on the second floor. Highcroft is a very popular community conveniently located minutes to I-295, providing quick access to the west side to the north side of town. Very close to Fort Liberty, downtown and all shopping and restaurants. All New Loans Considered.
- Type:
- Single Family
- Sq.Ft.:
- 2,256
- Status:
- Active
- Beds:
- 4
- Lot size:
- 0.13 Acres
- Year built:
- 2024
- Baths:
- 3.00
- MLS#:
- 100469624
- Subdivision:
- Other
ADDITIONAL INFORMATION
Say hello to the popular ''TOPSAIL'' plan by Dream Finders Homes. As you enter the home from the welcoming front porch, you'll find the Formal Dining with coffered ceiling off the foyer as well as a powder room convenient for guests. The gourmet kitchen is beautiful and well-appointed with plenty of cabinets, island, granite counters and stainless-steel appliances. All 4 bedrooms are upstairs and owner's ensuite features separate shower, garden tub and dual vanity. Highcroft is a very popular community conveniently located minutes to I-295, providing quick access to the west side to the north side of town. Very close to Fort Liberty, downtown and all shopping and restaurants. All New Loans Considered.
- Type:
- Single Family
- Sq.Ft.:
- 1,992
- Status:
- Active
- Beds:
- 4
- Lot size:
- 0.17 Acres
- Year built:
- 2024
- Baths:
- 3.00
- MLS#:
- 100469623
- Subdivision:
- Other
ADDITIONAL INFORMATION
If you need an Owners Suite DOWNSTAIRS, then welcome to the ''KENT '' by Dream Finders Homes. As you enter the home from the welcoming front porch, you'll find a SPACIOUS family room, large dining area and gorgeous kitchen that boasts beautiful cabinets, granite counters and stainless-steel appliances. Owner's suite is downstairs and has large walk-in closet. The ensuite features split/double vanity. Laundry is on the main floor. Upstairs is a large loft and 3 additional bedrooms along with bathroom with dual vanity. Highcroft is a very popular community conveniently located minutes to I-295, providing quick access to the west side to the north side of town. Very close to Fort Liberty, downtown and all shopping and restaurants. All New Loans Considered.
- Type:
- Single Family
- Sq.Ft.:
- 2,398
- Status:
- Active
- Beds:
- 4
- Lot size:
- 0.24 Acres
- Year built:
- 2024
- Baths:
- 3.00
- MLS#:
- 100469622
- Subdivision:
- Other
ADDITIONAL INFORMATION
Welcome to the ''HATTERAS '' by Dream Finders Homes. As you enter the home from the welcoming front porch, you'll find a designated study, formal dining with coffered ceiling and open concept with family room and beautiful kitchen. The kitchen boasts beautiful cabinets, granite counters and stainless-steel appliances. All bedrooms upstairs Highcroft is a very popular community conveniently located minutes to I-295, providing quick access to the west side to the north side of town. Very close to Fort Liberty, downtown and all shopping and restaurants. All New Loans Considered.
- Type:
- Single Family
- Sq.Ft.:
- 2,408
- Status:
- Active
- Beds:
- 4
- Lot size:
- 0.24 Acres
- Year built:
- 2024
- Baths:
- 3.00
- MLS#:
- 100469621
- Subdivision:
- Other
ADDITIONAL INFORMATION
Welcome to the ''JORDAN '' by Dream Finders Homes. As you enter the home from the welcoming front porch, you'll find the formal dining with coffered ceiling and open concept with family room and beautiful kitchen. The kitchen boasts beautiful cabinets, granite counters and stainless steel appliances. Owner's suite downstairs , 2 additional bedrooms, loft and study upstairs. Highcroft is a very popular community conveniently located minutes to i-295, providing quick access to the west side to the north side of town. Very close to Fort Bragg, downtown and all shopping and restaurants. All New Loans Considered.
- Type:
- Single Family
- Sq.Ft.:
- 1,806
- Status:
- Active
- Beds:
- 3
- Year built:
- 2000
- Baths:
- 2.00
- MLS#:
- LP733123
- Subdivision:
- Eastover
ADDITIONAL INFORMATION
Come view this beautiful home located in Eastover! With only one owner in its lifetime. This home offers 1 acre of land with 3 bedrooms and 2 full baths. It has updated countertops with beautiful wooden floors. Come check out this great home!
- Type:
- Single Family
- Sq.Ft.:
- 2,149
- Status:
- Active
- Beds:
- 3
- Lot size:
- 1.05 Acres
- Year built:
- 2024
- Baths:
- 2.00
- MLS#:
- 10056324
- Subdivision:
- Kingsbury Ridge
ADDITIONAL INFORMATION
BUILDER INCENTIVES: 1.5% IN SELLER PAID CLOSING COSTS PLUS BLINDS AND A FRIDGE WHEN USING THE PREFERRED LENDER ALPHA MORTGAGE!!! Welcome to Kingsbury Ridge - your personal retreat nestled among the pines! Escape the hustle of everyday life and discover Fayetteville's newest gated community just minutes from Fort Liberty. The Jasper is a Ranch Plan built by A&G Residential offers 2,149 sq ft of living space with 3 bedrooms and 2 bathrooms. Floorplan features include an open concept living and kitchen with a large island, adjacent dining space, owner's suite and additional bedrooms on the main level, with a bonus room upstairs. Owner's suite has a tile shower and two walk-in closets! You will enjoy the perks of having lots of space to entertain outdoors-covered front porch and rear patio. Large lots and winding streets, with a convenient location with an easy commute to Fort Liberty and I-295! Schedule a tour at Kingsbury Ridge today!
- Type:
- Single Family
- Sq.Ft.:
- 2,044
- Status:
- Active
- Beds:
- 3
- Year built:
- 1972
- Baths:
- 2.00
- MLS#:
- 732125
- Subdivision:
- Quail Ridge
ADDITIONAL INFORMATION
Lovely Ranch home that has been lovingly maintained. Welcoming front porch with plenty of room for rocking chairs. There is a lot of good space in this 3 Bedroom/ 1.5 Bath home. Nice flat yard that is fully fenced. Large formal living room. Open, eat in kitchen with good counterspace. Bright, spacious dining room. A second large den and second flex room are connected to the kitchen and lead to the nice flat backyard. Covered back patio. 3 good sized bathrooms. 1.5 Bathrooms. Laundry. Indoor storage. Outside storage shed with electricity. Carport with 2 spaces. Hardwoods throughout most of home.
- Type:
- Single Family
- Sq.Ft.:
- 2,231
- Status:
- Active
- Beds:
- 3
- Year built:
- 2022
- Baths:
- 2.00
- MLS#:
- LP731182
- Subdivision:
- James Place
ADDITIONAL INFORMATION
Yes, it's this picture perfect in person! With 3 spacious bedrooms, 2 stylish bathrooms, a flex room w closet that could be used as a 4th bedroom and a versatile bonus room perfect for a flex space to fit your needs, this home is simply captivating. The open concept living area features beautiful custom fixtures, vaulted ceiling, a gorgeous electric fireplace and durable luxury vinyl plank flooring. The kitchen is absolutely stunning with an upgraded tile backsplash, beautiful cabinets, granite counters and stainless steel appliances. The primary suite gets beautiful natural light and has a large walk-in closet and dual vanities in the bathroom along with a separate bathtub and shower. Enjoy your covered patio and 1 acre lot! Solar panels offer cost savings energy efficiency and even have a battery backup! The 3 car garage is perfect for your toys and/or gym! Come see how this house can be your perfect place to call home.
- Type:
- Single Family
- Sq.Ft.:
- 2,825
- Status:
- Active
- Beds:
- 4
- Lot size:
- 0.51 Acres
- Year built:
- 1966
- Baths:
- 3.00
- MLS#:
- 100469026
- Subdivision:
- Vanstory Hills
ADDITIONAL INFORMATION
This 4 bedroom 2.5 bath brick home is about to be brought to its former glory! Located on over a half acre lot in highly sought after neighborhood this home features a large open floor plan with a complete renovation! New white cabinets, new lighting, new stainless steel appliances, gorgeous wood paneling around brick fireplace, hardwood floors throughout, large sunroom, large formal dining room, large living room and sitting area, master bedroom located downstairs with a stunning bathroom featuring double vanities, tiled walk in shower, separate free standing tub, smart lighting and mirrors, tons of storage throughout. Upstairs features 3 additional bedrooms, an extra bonus room and a completely renovated bathroom. New stamped driveway leading up to a double garage. Property owned less than a year and will not qualify for FHA.

Information Not Guaranteed. Listings marked with an icon are provided courtesy of the Triangle MLS, Inc. of North Carolina, Internet Data Exchange Database. The information being provided is for consumers’ personal, non-commercial use and may not be used for any purpose other than to identify prospective properties consumers may be interested in purchasing or selling. Closed (sold) listings may have been listed and/or sold by a real estate firm other than the firm(s) featured on this website. Closed data is not available until the sale of the property is recorded in the MLS. Home sale data is not an appraisal, CMA, competitive or comparative market analysis, or home valuation of any property. Copyright 2025 Triangle MLS, Inc. of North Carolina. All rights reserved.

Andrea Conner, License #298336, Xome Inc., License #C24582, [email protected], 844-400-9663, 750 State Highway 121 Bypass, Suite 100, Lewisville, TX 75067

Data is obtained from various sources, including the Internet Data Exchange program of Canopy MLS, Inc. and the MLS Grid and may not have been verified. Brokers make an effort to deliver accurate information, but buyers should independently verify any information on which they will rely in a transaction. All properties are subject to prior sale, change or withdrawal. The listing broker, Canopy MLS Inc., MLS Grid, and Xome Inc. shall not be responsible for any typographical errors, misinformation, or misprints, and they shall be held totally harmless from any damages arising from reliance upon this data. Data provided is exclusively for consumers’ personal, non-commercial use and may not be used for any purpose other than to identify prospective properties they may be interested in purchasing. Supplied Open House Information is subject to change without notice. All information should be independently reviewed and verified for accuracy. Properties may or may not be listed by the office/agent presenting the information and may be listed or sold by various participants in the MLS. Copyright 2025 Canopy MLS, Inc. All rights reserved. The Digital Millennium Copyright Act of 1998, 17 U.S.C. § 512 (the “DMCA”) provides recourse for copyright owners who believe that material appearing on the Internet infringes their rights under U.S. copyright law. If you believe in good faith that any content or material made available in connection with this website or services infringes your copyright, you (or your agent) may send a notice requesting that the content or material be removed, or access to it blocked. Notices must be sent in writing by email to [email protected].

Fayetteville Real Estate
The median home value in Fayetteville, NC is $244,900. This is higher than the county median home value of $189,100. The national median home value is $338,100. The average price of homes sold in Fayetteville, NC is $244,900. Approximately 38.98% of Fayetteville homes are owned, compared to 48.67% rented, while 12.35% are vacant. Fayetteville real estate listings include condos, townhomes, and single family homes for sale. Commercial properties are also available. If you see a property you’re interested in, contact a Fayetteville real estate agent to arrange a tour today!
Fayetteville, North Carolina has a population of 208,497. Fayetteville is less family-centric than the surrounding county with 26.09% of the households containing married families with children. The county average for households married with children is 28.07%.
The median household income in Fayetteville, North Carolina is $48,923. The median household income for the surrounding county is $50,746 compared to the national median of $69,021. The median age of people living in Fayetteville is 30.3 years.
Fayetteville Weather
The average high temperature in July is 90.6 degrees, with an average low temperature in January of 32.1 degrees. The average rainfall is approximately 45.3 inches per year, with 1.6 inches of snow per year.









