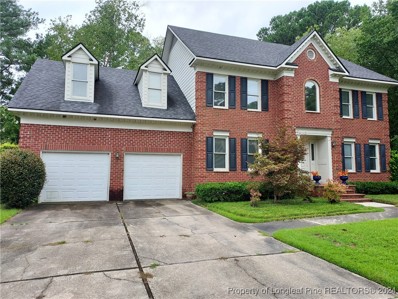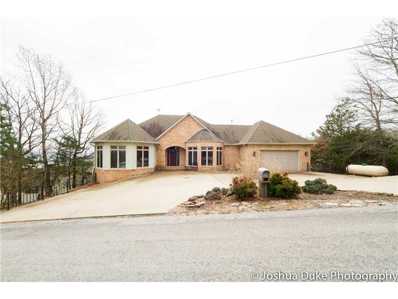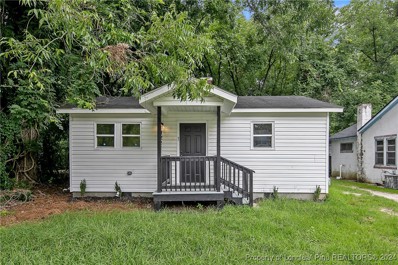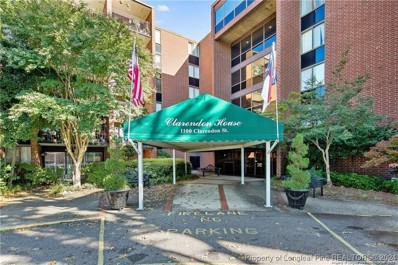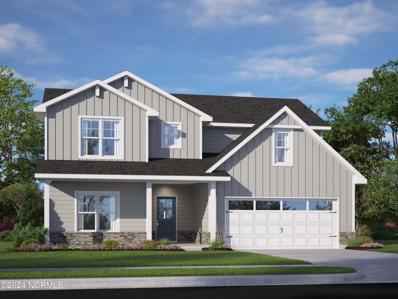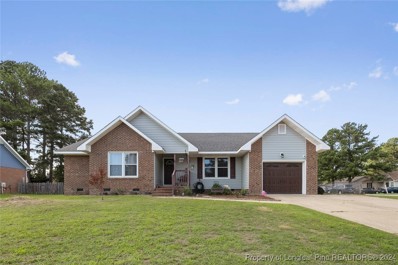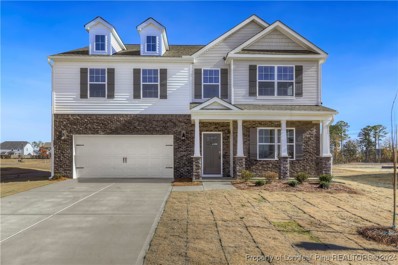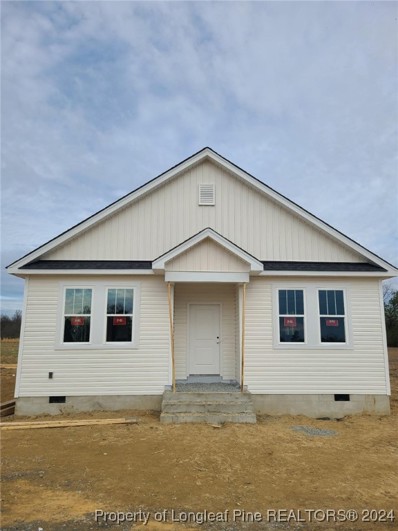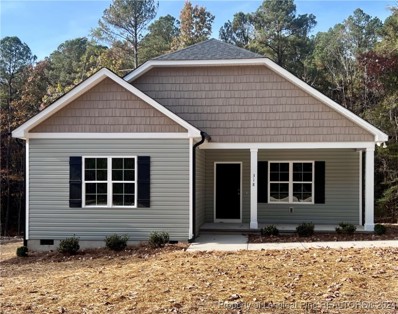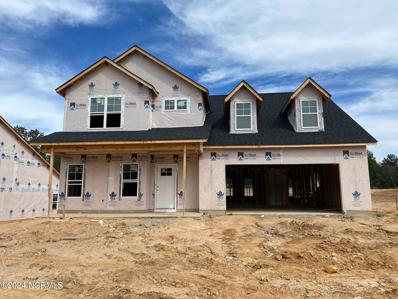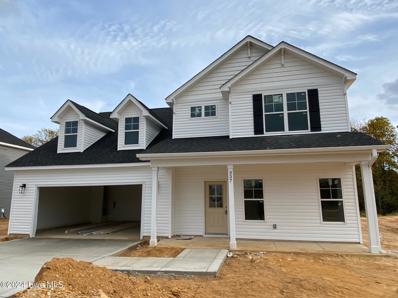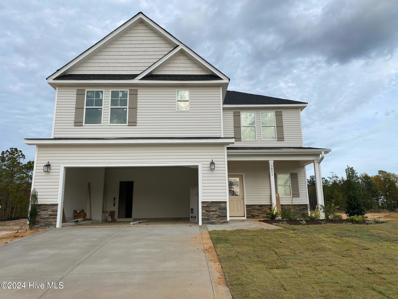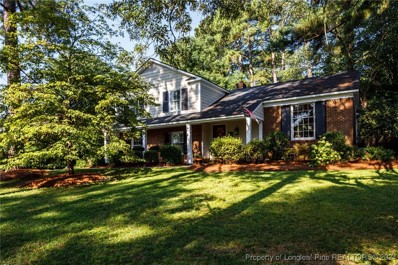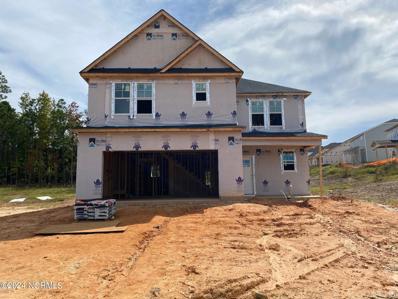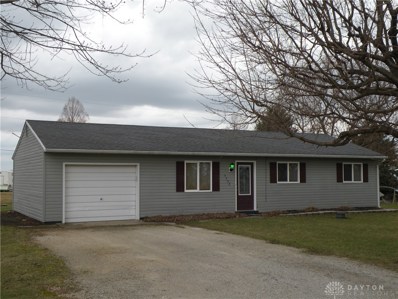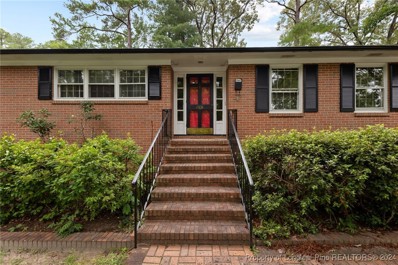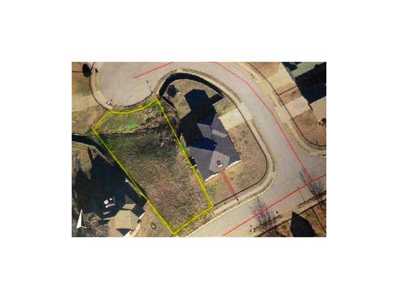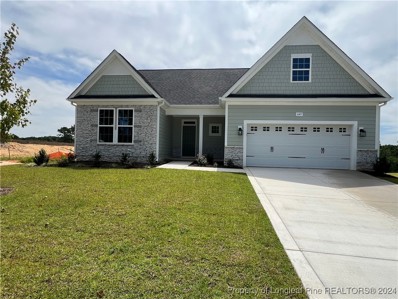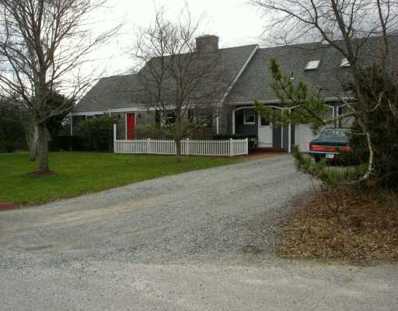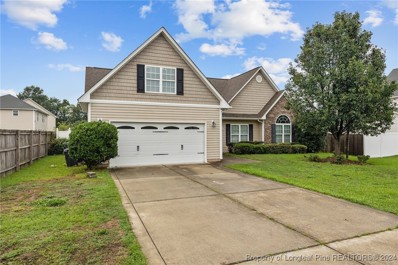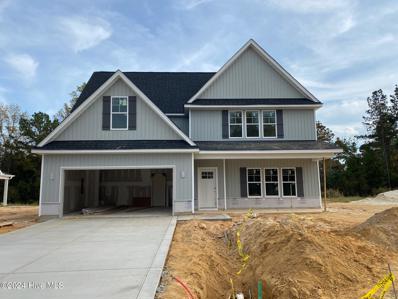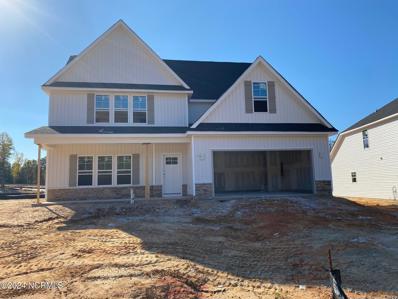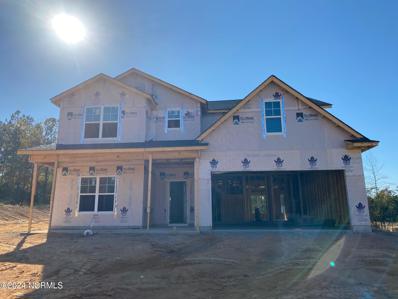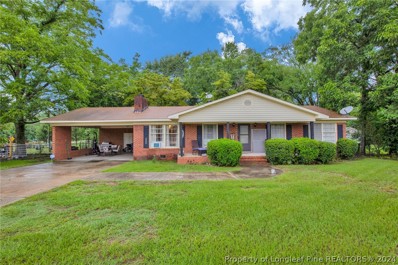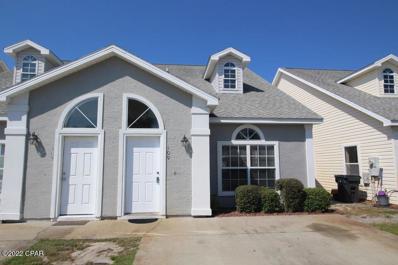Fayetteville NC Homes for Sale
- Type:
- Single Family
- Sq.Ft.:
- 3,064
- Status:
- Active
- Beds:
- 4
- Lot size:
- 0.43 Acres
- Year built:
- 1988
- Baths:
- 4.00
- MLS#:
- 730305
- Subdivision:
- Kingsford
ADDITIONAL INFORMATION
Executive brick home located in the highly desired neighborhood of Kingsford. This home has over 3,000 square feet and features a large 2 car garage with storage room. The main level features: a family room with fireplace, kitchen with eat in area, pantry and new granite countertops in kitchen and half bath. Entry opens to a formal dining room with trey ceilings and a formal living room, flex or office. The upper level offers 4 bedrooms and another flex or office space. Also the Master Bedroom features dual sinks, jetted tub and separate shower and WIC. Another full bath serves the other bedrooms along with a half bath located next to the 4th bedroom /bonus room . A large fenced in back yard with a privacy fence and a huge deck for out door fun and entertaining. A per listing Home Inspection was done prior to listing and repairs completed.
- Type:
- Single Family
- Sq.Ft.:
- 5,019
- Status:
- Active
- Beds:
- 5
- Lot size:
- 0.4 Acres
- Year built:
- 1986
- Baths:
- 5.00
- MLS#:
- 730261
- Subdivision:
- Kingsford
ADDITIONAL INFORMATION
Kingsford Executive Brick over 5,000 sqft, 5 bedrooms, 4.5 bath & Bonus room, Family room, dining room, hardwood floors, large kitchen with eat in area, office downstairs leads to Primary Bedroom downstairs includes large bathroom with separate shower & jetted tub, enjoy the Carolina room, 2023 replaced windows, 2020 gas pack downstairs, 2011 heat pump, Side entry garage & great cul-de-sac street great for walking & riding bikes, close to Cape Fear Valley & All American Freeway to Ft. Liberty, houses in great condition, but does need cosmetic updates and solar would consider allowance too.
- Type:
- Single Family
- Sq.Ft.:
- 560
- Status:
- Active
- Beds:
- 2
- Lot size:
- 0.17 Acres
- Year built:
- 1976
- Baths:
- 1.00
- MLS#:
- 730247
- Subdivision:
- Fairview Village
ADDITIONAL INFORMATION
Sweet and cozy- move in ready home! Perfect first home or investment property. In a convenient location ! Schedule to see this one now!
- Type:
- Condo
- Sq.Ft.:
- 1,073
- Status:
- Active
- Beds:
- 2
- Year built:
- 1972
- Baths:
- 2.00
- MLS#:
- 730178
- Subdivision:
- Haymount
ADDITIONAL INFORMATION
This 2-bedroom 2 bath condominium is located on the top floor of the Clarendon House and has wonderful views. The other great benefit is there is no noise from other tenants above you! In the heart of Haymount you are walking distance to the post office, restaurants, Cape Fear Theatre, churches, specialty shops, and medical offices, not to mention just blocks from downtown and Segra Stadium. The open living/dining area has a fireplace (only top floor units have fireplaces), three mirrored storage closets, and plenty of natural light from the glass sliding doors to the balcony. This building offers great security with its locked entrances. Lobby has been updated, 2 elevators, community swimming pool, laundry facilities and mailboxes on first floor, and an extra storage area are just a few of the amenities you will find here. Electricity, water, sewer, and trash are covered in the HOA dues of $389.00/month. Fifteen-year assessment is $126.00/month. This condominium unit is Broker owned.
- Type:
- Single Family
- Sq.Ft.:
- 2,426
- Status:
- Active
- Beds:
- 4
- Lot size:
- 0.24 Acres
- Baths:
- 3.00
- MLS#:
- 100459696
- Subdivision:
- The Hills At Stonegate
ADDITIONAL INFORMATION
Welcome to The Cape Fear, a thoughtfully designed home that perfectly balances comfort and style. This floor plan features 4 bedrooms and 3 baths, making it ideal for families of all sizes. As you step into the foyer, you are greeted by an inviting atmosphere that flows seamlessly into the family room which opens up to a modern kitchen, the perfect space for entertaining and daily living. Just off the kitchen, you'll find the dining area. The owner's suite is conveniently located on the main floor. It has a large bathroom with all the amenities you need for relaxation, leading to an even larger walk-in closet that provides ample storage space. An additional bedroom is also situated downstairs, offering flexibility for guests or a home office. Upstairs, you'll find two more generously sized bedrooms, each with its own walk-in closet, ensuring everyone has a space to call their own. A large media room completes the upper level, offering endless possibilities for fun and entertainment. AGENTS-NOT member of MLS? Call Showing Time. Let them know you are NOT a member and need access.
- Type:
- Single Family
- Sq.Ft.:
- 1,867
- Status:
- Active
- Beds:
- 4
- Lot size:
- 0.29 Acres
- Year built:
- 1992
- Baths:
- 2.00
- MLS#:
- 729705
- Subdivision:
- Beaver Run
ADDITIONAL INFORMATION
True (4) BRs, (2) complete, Full Bath renovations. Pictures don't do it justice! Ranch style corner lot home. Wonderful care in selecting, New flooring, Paint, Primary/alternate bath renovations and more. Stunning Foyer entrance that welcomes you home. On your Right notice the office/Flex-room that flows into a wonderful Great-room with a Beautiful white mantel and white tiled hearth fireplace. Gaze around at the large space & imagine the memories made in the kitchen cooking on your SS and black, flat-top range, New streamlined microwave over range, & dishwasher. Off the kitchen enjoy additional space as dining rm. Down the hallway, enjoy gazing at the size & beauty of Four bedrooms. Entering into the Primary room, notice the Primary bath renovations which will be completed very soon. Let's head into the backyard where you have a fully fenced in yard and patio for playing and entertaining. 2023 New HVAC. With accepted offer, (2) Gazebos and refrigerator in garage. Conveniently located.
- Type:
- Single Family
- Sq.Ft.:
- 3,108
- Status:
- Active
- Beds:
- 4
- Lot size:
- 0.2 Acres
- Year built:
- 2024
- Baths:
- 4.00
- MLS#:
- 730174
- Subdivision:
- Hoke Loop Ridge
ADDITIONAL INFORMATION
Home to be built. Welcome to The Columbia floor plan. This charming two-story plan showcases an open, inviting design with 4 bedrooms and 3.5 bathrooms spread across 3,108 square feet of living space. The kitchen is the heart of the home, where culinary magic happens, seamlessly connected to the great room and breakfast nook. A cozy retreat offering flexibility for various uses, whether it’s a play area or a relaxation space. The Columbia balances functionality and charm, ensuring every space is purposeful and welcoming. Three bathrooms accommodates convenience reducing morning rush-hour conflicts. The Columbia embodies a harmonious blend of functionality and warmth, ensuring an inviting atmosphere throughout. With its open design and well-appointed spaces, it’s a home that effortlessly combines comfort, convenience, and the joy of shared moments. Come home to The Columbia today.
- Type:
- Single Family
- Sq.Ft.:
- 1,435
- Status:
- Active
- Beds:
- 3
- Year built:
- 2024
- Baths:
- 2.00
- MLS#:
- 730243
ADDITIONAL INFORMATION
Welcome to your new dream home! This stunning NEW home features 3 bedrooms and 2 bathrooms, designed with an open concept layout. Enjoy the elegance of LVP flooring throughout the living areas and plush carpet in the bedrooms for comfort. The kitchen boasts gorgeous granite countertops, soft-close cabinets, and a stylish subway tile backsplash. It’s equipped with a stainless steel appliance package, including a stove, dishwasher, and over-the-range microwave. To make your move even sweeter, the builder is offering a $3,000 incentive towards closing costs. Plus, if you use our preferred lender, Tactical Mortgage, you’ll receive an additional $1,000 towards closing costs. Don’t miss out on this fantastic opportunity—schedule a tour today! *Preferred Lender Tactical Mortgage Please Contact : Derek Haley (NCMLS#119454) at 919-247-5724 or [email protected]**PHOTOS ARE FOR EXAMPLE FROM A PREVIOUS BUILD ** SELECTIONS ARE SUBJECT TO CHANGE TO BUILDERS DISCRETION**
- Type:
- Single Family
- Sq.Ft.:
- 1,414
- Status:
- Active
- Beds:
- 3
- Year built:
- 2024
- Baths:
- 2.00
- MLS#:
- 730228
ADDITIONAL INFORMATION
Welcome to your new dream home! This stunning NEW home features 3 bedrooms and 2 bathrooms, designed with an open concept layout. Enjoy the elegance of LVP flooring throughout the living areas and plush carpet in the bedrooms for comfort. The kitchen boasts gorgeous granite countertops, soft-close cabinets, and a stylish subway tile backsplash. It’s equipped with a stainless steel appliance package, including a stove, dishwasher, and over-the-range microwave. To make your move even sweeter, the builder is offering a $3,000 incentive towards closing costs. Plus, if you use our preferred lender, Tactical Mortgage, you’ll receive an additional $1,000 towards closing costs. Don’t miss out on this fantastic opportunity—schedule a tour today! *Preferred Lender Tactical Mortgage Please Contact : Derek Haley (NCMLS#119454) at 919-247-5724 or [email protected]**PHOTOS ARE FOR EXAMPLE FROM A PREVIOUS BUILD ** SELECTIONS ARE SUBJECT TO CHANGE TO BUILDERS DISCRETION**
- Type:
- Single Family
- Sq.Ft.:
- 2,313
- Status:
- Active
- Beds:
- 3
- Lot size:
- 0.22 Acres
- Year built:
- 2024
- Baths:
- 3.00
- MLS#:
- 100459563
- Subdivision:
- The Hills At Stonegate
ADDITIONAL INFORMATION
Welcome to ''The Caroline,'' a thoughtfully designed floorplan that blends elegance and functionality. Upon entering, you are greeted by a foyer that seamlessly leads into a formal dining room, perfect for hosting gatherings. The main level features the owner's suite, complete with a garden tub, a separate shower, and a spacious walk-in closet. Convenience is key with a well-placed laundry room on the main floor. The heart of the home is the open family room, overlooked by a charming nook, providing a cozy space for casual dining or relaxation. The kitchen is complemented by a butler's pantry, offering additional storage and serving space, ideally located between the dining room and kitchen. Upstairs, discover a large bonus room along with two generously sized bedrooms. AGENTS-NOT member of MLS? Call Showing Time to schedule and let them know you are NOT a member and need access.
- Type:
- Single Family
- Sq.Ft.:
- 2,313
- Status:
- Active
- Beds:
- 3
- Lot size:
- 0.23 Acres
- Year built:
- 2024
- Baths:
- 3.00
- MLS#:
- 100459553
- Subdivision:
- The Hills At Stonegate
ADDITIONAL INFORMATION
Welcome to ''The Caroline,'' a thoughtfully designed floorplan that blends elegance and functionality. Upon entering, you are greeted by a foyer that seamlessly leads into a formal dining room, perfect for hosting gatherings. The main level features the owner's suite, complete with a garden tub, a separate shower, and a spacious walk-in closet. Convenience is key with a well-placed laundry room on the main floor. The heart of the home is the open family room, overlooked by a charming nook, providing a cozy space for casual dining or relaxation. The kitchen is complemented by a butler's pantry, offering additional storage and serving space, ideally located between the dining room and kitchen. Upstairs, discover a large bonus room along with two generously sized bedrooms. AGENTS-NOT member of MLS? Call Showing Time to schedule and let them know you are NOT a member and need access.
- Type:
- Single Family
- Sq.Ft.:
- 2,045
- Status:
- Active
- Beds:
- 4
- Lot size:
- 0.23 Acres
- Year built:
- 2024
- Baths:
- 3.00
- MLS#:
- 100459536
- Subdivision:
- The Hills At Stonegate
ADDITIONAL INFORMATION
What an amazing floor plan! Built by Ben Stout Construction, the Southbrook floor plan is a favorite! Walk up to your front porch & come home to your family room. Open to the kitchen, which will impress the family chef with a pantry & granite counters. Entering through your double garage, there is a mudroom & easy entry into the kitchen to drop off those groceries. Upstairs, you will find the owner's suite with a walk-in closet and garden tub with a separate shower. The 3 generously sized bedrooms provide ample space for family members or guests, with access to a shared bathroom for added convenience. In your backyard, there is a patio for seating or entertaining. All of these are located in the new neighborhood, The Hills at Stonegate in Fayetteville with an easy commute to Southern Pines, Fayetteville & Fort Liberty. Welcome Home! AGENTS-NOT member of MLS? Call Showing Time to schedule and let them know you are NOT a member & need access.
- Type:
- Single Family
- Sq.Ft.:
- 2,019
- Status:
- Active
- Beds:
- 4
- Year built:
- 1960
- Baths:
- 3.00
- MLS#:
- 730055
- Subdivision:
- Vanstory Hl
ADDITIONAL INFORMATION
Desirable Vanstory Hills home featuring 3 bedrooms and 3 bathrooms, with an additional room that can serve as a 4th bedroom or flex space. The split floorplan offers versatility with 3 or 4 living spaces. Enjoy hardwood floors throughout most of the house. The kitchen boasts white cabinets and granite counters. The beautiful backyard is perfect for entertaining with mature landscaping and two brick patios. Don't miss this opportunity to own a home in one of the most sought-after neighborhoods!
- Type:
- Single Family
- Sq.Ft.:
- 2,045
- Status:
- Active
- Beds:
- 4
- Lot size:
- 0.22 Acres
- Baths:
- 3.00
- MLS#:
- 100459522
- Subdivision:
- The Hills At Stonegate
ADDITIONAL INFORMATION
What an amazing floor plan! Built by Ben Stout Construction, the Southbrook floor plan is a favorite! Walk up to your front porch & come home to your family room. Open to the kitchen, which will be sure to impress the chef in the family with a pantry & granite counters. Entering through your double garage, there is a mudroom & easy entry into the kitchen to drop off those groceries. Upstairs, you will find the owner's suite with a walk-in closet and garden tub with a separate shower. The 3 generously sized bedrooms provide ample space for family members or guests, with access to a shared bathroom for added convenience. In your backyard, there is a patio for seating or entertaining. All of these, are located in the new neighborhood, The Hills at Stonegate in Fayetteville with an easy commute to Southern Pines, Fayetteville & Fort Liberty. Welcome Home! AGENTS-NOT member of MLS? Call Showing Time to schedule and let them know you are NOT a member & need access.
- Type:
- Single Family
- Sq.Ft.:
- 1,760
- Status:
- Active
- Beds:
- 3
- Year built:
- 2024
- Baths:
- 3.00
- MLS#:
- 730350
- Subdivision:
- Fayetteville
ADDITIONAL INFORMATION
Come check out this 1700+ sf NEW CONSTRUCTION: NO HOAs and close to everything in town!. This home features 3 bedrooms and 2 1/2 baths. Spacious living room/ dining room, Kitchen with stainless steel appliances, island, backsplash and LVP floors. Master bedroom downstairs with WIC and master bath, other bedrooms upstairs with an office/playroom and a 2nd bath. This home is close to FT. Liberty, 295 corridor, and downtown Fayetteville.
- Type:
- Single Family
- Sq.Ft.:
- 2,600
- Status:
- Active
- Beds:
- 3
- Year built:
- 1959
- Baths:
- 3.00
- MLS#:
- 730047
- Subdivision:
- Greenwood
ADDITIONAL INFORMATION
Welcome to 1608 Rogers Drive, a charming 1956-built ranch with a finished basement equipped with a bathroom. This home situated on a corner lot is full of vintage charm, offers easy access to shopping, dining, and Fort Liberty. The finished basement offers a full bath, laundry room, and additional storage.
- Type:
- Single Family
- Sq.Ft.:
- 3,220
- Status:
- Active
- Beds:
- 4
- Year built:
- 2024
- Baths:
- 3.00
- MLS#:
- 730011
- Subdivision:
- Kings Grant-appleton South
ADDITIONAL INFORMATION
20K BUYERS INCENTIVE with Preferred Lender! Builder is paying for 1 Year Social Membership to include Pool access! Dream Finders welcomes the Redbud B-2 plan in the Prestigious Community of Kings Grant-Appleton South! Desirable North Ramsey community! Beautiful 2 story home offering Large Gourmet Kitchen with double oven, quartz countertops and soft close cabinets!! Large island, Plus 2 HUGE walk-in pantries!! Butlers Pantry! Drop zone! Casual dining area looks into the adjacent family room with gas log fireplace. Formal dining room and flex/office make up first floor. Large 2nd floor Primary bedroom with walk in closets! Primary bath has split vanities, fully tiled shower! 3 secondary bedrooms plus a large loft and laundry finish the upstairs! Great Living by Dream Finders Home! A must see plan! You deserve it!! Social Club and Golf Memberships available, please ask List Agent for more info! We are also now doing pre-sales on available Lots! Great Incentives being Offered!
- Type:
- Single Family
- Sq.Ft.:
- 2,650
- Status:
- Active
- Beds:
- 4
- Year built:
- 2024
- Baths:
- 3.00
- MLS#:
- 730010
- Subdivision:
- Kings Grant-appleton South
ADDITIONAL INFORMATION
20K BUYERS INCENTIVE with Preferred Lender!! Builder is paying for 1 Year Social Membership to include Pool access! Dream Finders welcomes the Wrightsville Plan in the Prestigious community of Kings Grant-Appleton South! Desirable North Ramsey community! Enter into a large foyer! 4 bedroom, 3 baths open Ranch floor plan to delight any buyer! The first floor has a spacious living room, large Gourmet kitchen with double oven, large island and soft close cabinets!! Plus oversized dining area with Bay window bump out!! Primary bedroom has added Bay window bump out, bath has Fully tiled Shower! 2 other bedrooms and laundry room complete the the first floor. Upstairs offers a 4th bedrooms, plus bonus room with full bath and closet! Great Living by Dream Finders Home! A must see plan! You deserve it!! Social Club and Golf Memberships available, please ask List Agent for more info! We are also doing pre-sales on available Lots! Great Incentives being Offered!
- Type:
- Single Family
- Sq.Ft.:
- 2,650
- Status:
- Active
- Beds:
- 4
- Year built:
- 2024
- Baths:
- 3.00
- MLS#:
- 730008
- Subdivision:
- Kings Grant-appleton South
ADDITIONAL INFORMATION
20K BUYERS INCENTIVE with Preferred Lender! Dream Finders welcomes the Wrightsville Plan in the Prestigious community of Kings Grant-Appleton South! Desirable North Ramsey community! Enter into a large foyer! 4 bedroom, 3 baths open floor plan to delight any buyer! The first floor has a spacious living room, large Gourmet kitchen with double oven, large island and soft close cabinets!! Plus oversized dining area with Bay window bump out!! Primary bedroom with Bay window bump out, Primary bath has fully tiled shower! 2 other bedrooms complete the the first floor. Upstairs offers a 4th bedrooms, plus bonus room with full bath and closet! Great Living by Dream Finders Home! A must see plan! You deserve it!! Social Club and Golf Memberships available, please ask List Agent for more info! We are also now doing pre-sales on available Lots! Great Incentives being Offered!
- Type:
- Single Family
- Sq.Ft.:
- 2,136
- Status:
- Active
- Beds:
- 4
- Lot size:
- 0.18 Acres
- Year built:
- 2010
- Baths:
- 3.00
- MLS#:
- 729908
- Subdivision:
- Summer Grove
ADDITIONAL INFORMATION
Welcome to this charming 4-bedroom, 3-bathroom home located in the highly sought-after Jack Britt School District. Built in 2010, this home features a versatile flex space upstairs that can be customized to suit your needs. Enjoy the convenience of a fenced-in backyard and a screened-in patio, perfect for relaxing or entertaining. With easy access to I-295 once the project is completed, this home offers both comfort and convenience.
- Type:
- Single Family
- Sq.Ft.:
- 2,407
- Status:
- Active
- Beds:
- 4
- Lot size:
- 0.27 Acres
- Year built:
- 2024
- Baths:
- 4.00
- MLS#:
- 100459036
- Subdivision:
- The Hills At Stonegate
ADDITIONAL INFORMATION
Welcome to the beautifully designed Ashville floorplan! Combining modern convenience with timeless elegance, you'll step onto the front porch and enter the home, to be greeted by the spacious family room that seamlessly leads into a modern kitchen, ideal for culinary enthusiasts. Adjacent to the kitchen is the cozy dining area, ideal for family meals or entertaining guests. The first floor features a convenient half bath and a bedroom complete with its own full bathroom, offering privacy and comfort for guests or multigenerational living. Upstairs, a large bonus room provides versatile space for a home office, playroom, or media center, along with additional storage. The owner's suite is a true retreat, featuring a garden tub, separate shower, and private water closet. Two additional bedrooms and another full bathroom complete the upper level, providing ample space for family or guests. ''The Ashville'' combines style and functionality, making it the perfect place to call home. AGENTS-NOT member of MLS? Call Showing Time. Let them know you are NOT a member and need access.
- Type:
- Single Family
- Sq.Ft.:
- 2,407
- Status:
- Active
- Beds:
- 4
- Lot size:
- 0.25 Acres
- Baths:
- 4.00
- MLS#:
- 100458973
- Subdivision:
- The Hills At Stonegate
ADDITIONAL INFORMATION
Welcome to the beautifully designed Ashville floorplan! Combining modern convenience with timeless elegance, you'll step onto the front porch and enter the home, to be greeted by the spacious family room that seamlessly leads into a modern kitchen, ideal for culinary enthusiasts. Adjacent to the kitchen is the cozy dining area, ideal for family meals or entertaining guests. The first floor features a convenient half bath and a bedroom complete with its own full bathroom, offering privacy and comfort for guests or multigenerational living. Upstairs, a large bonus room provides versatile space for a home office, playroom, or media center, along with additional storage. The owner's suite is a true retreat, featuring a garden tub, separate shower, and private water closet. Two additional bedrooms and another full bathroom complete the upper level, providing ample space for family or guests. ''The Ashville'' combines style and functionality, making it the perfect place to call home. AGENTS-NOT member of MLS? Call Showing Time to schedule and let them know you are NOT a member and need access. Completion Date: 12/4/2024
- Type:
- Single Family
- Sq.Ft.:
- 2,426
- Status:
- Active
- Beds:
- 4
- Lot size:
- 0.21 Acres
- Baths:
- 3.00
- MLS#:
- 100458921
- Subdivision:
- The Hills At Stonegate
ADDITIONAL INFORMATION
Welcome to The Cape Fear, a thoughtfully designed home that perfectly balances comfort and style. This floor plan features 4 bedrooms and 3 baths, making it ideal for families of all sizes. As you step into the foyer, you are greeted by an inviting atmosphere that flows seamlessly into the family room which opens up to a modern kitchen, the perfect space for entertaining and daily living. Just off the kitchen, you'll find the dining area. The owner's suite is conveniently located on the main floor. It has a large bathroom with all the amenities you need for relaxation, leading to an even larger walk-in closet that provides ample storage space. An additional bedroom is also situated downstairs, offering flexibility for guests or a home office. Upstairs, you'll find two more generously sized bedrooms, each with its own walk-in closet, ensuring everyone has a space to call their own. A large media room completes the upper level, offering endless possibilities for fun and entertainment. AGENTS-NOT member of MLS? Call Showing Time. Let them know you are NOT a member and need access.
- Type:
- Single Family
- Sq.Ft.:
- 1,489
- Status:
- Active
- Beds:
- 4
- Lot size:
- 0.33 Acres
- Year built:
- 1977
- Baths:
- 1.00
- MLS#:
- 729553
ADDITIONAL INFORMATION
This charming 4-bedroom brick home offers both versatility and character. Situated on a spacious lot adorned with mature trees, it is in a central, convenient location. The property features a double carport, ensuring ample parking space. Whether you're looking for an investment opportunity or a property that can accommodate a variety of business ventures, this home is equipped with numerous possibilities as it is zoned planned commercial. Welcome Home! AGENTS-not a member of LLP? Call Showing Time for access/disclosures.
- Type:
- Single Family
- Sq.Ft.:
- 1,892
- Status:
- Active
- Beds:
- 4
- Lot size:
- 0.59 Acres
- Year built:
- 2023
- Baths:
- 2.00
- MLS#:
- 729932
- Subdivision:
- Tri County Place
ADDITIONAL INFORMATION
Welcome to your rural oasis. Want the country feel but close to everything? Check out this beautiful 4 bedroom, 2 bath ranch on over 1/2 acre in the sought after Grays Creek School district! Spacious kitchen with island, staggered cabinets, lots of counter space that opens to a large living room. This is true open concept. This home has been lovingly maintained and is ready for you to move in now. Enjoy the split floor plan with large primary suite with walk-in-closet, spacious bath with double vanity and separate soaking tub and shower!


Fayetteville Real Estate
The median home value in Fayetteville, NC is $245,000. This is higher than the county median home value of $189,100. The national median home value is $338,100. The average price of homes sold in Fayetteville, NC is $245,000. Approximately 38.98% of Fayetteville homes are owned, compared to 48.67% rented, while 12.35% are vacant. Fayetteville real estate listings include condos, townhomes, and single family homes for sale. Commercial properties are also available. If you see a property you’re interested in, contact a Fayetteville real estate agent to arrange a tour today!
Fayetteville, North Carolina has a population of 208,497. Fayetteville is less family-centric than the surrounding county with 26.09% of the households containing married families with children. The county average for households married with children is 28.07%.
The median household income in Fayetteville, North Carolina is $48,923. The median household income for the surrounding county is $50,746 compared to the national median of $69,021. The median age of people living in Fayetteville is 30.3 years.
Fayetteville Weather
The average high temperature in July is 90.6 degrees, with an average low temperature in January of 32.1 degrees. The average rainfall is approximately 45.3 inches per year, with 1.6 inches of snow per year.
