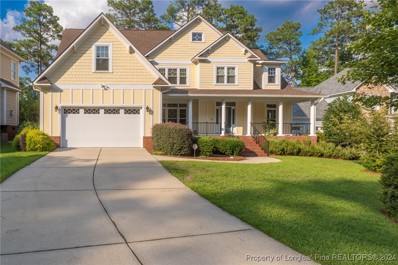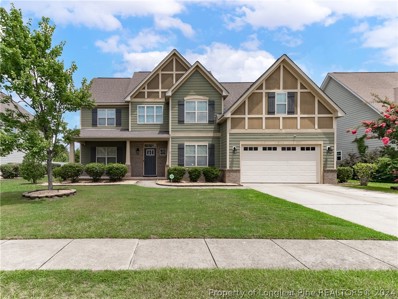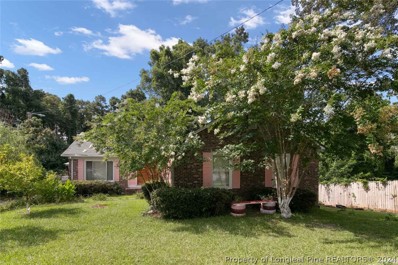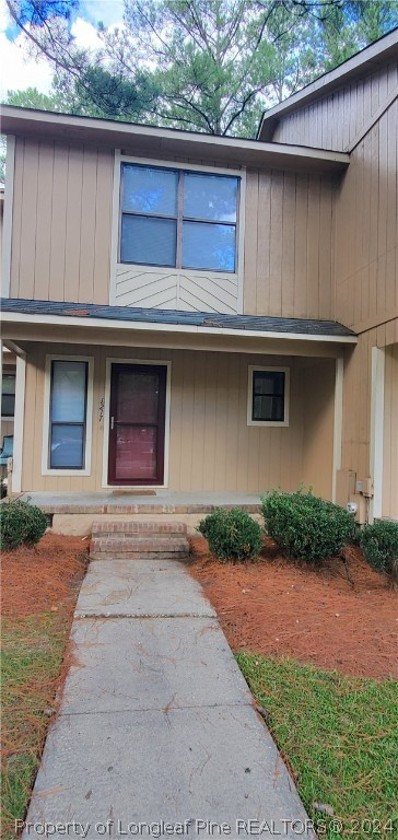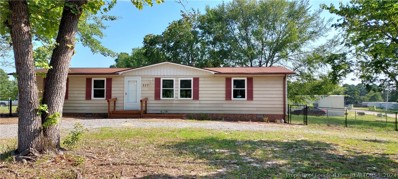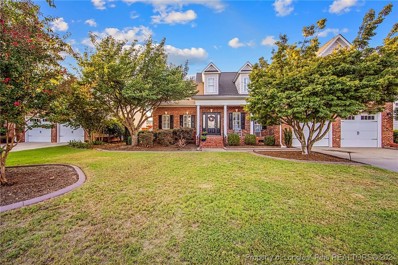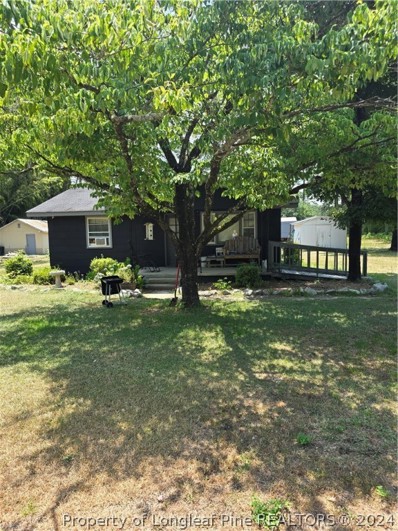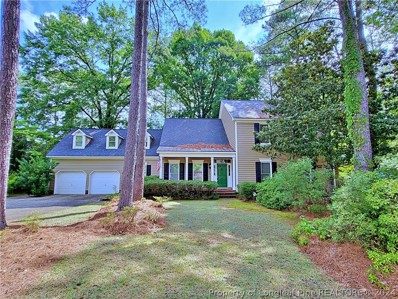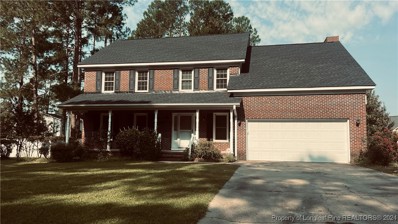Fayetteville NC Homes for Sale
- Type:
- Single Family
- Sq.Ft.:
- 2,929
- Status:
- Active
- Beds:
- 5
- Lot size:
- 0.51 Acres
- Year built:
- 2024
- Baths:
- 3.00
- MLS#:
- 729149
- Subdivision:
- Elliot Farms
ADDITIONAL INFORMATION
Community HOT DEALS and Incentives!! McKee Homes presents the Brooks Classic. 1st floor guest suite, unfinished 3rd floor for storage, great kitchen island! What's not to love on this .28 acre lot in the wonderful community of Elliot Farms. Come see your new home today. [Brooks]
- Type:
- Single Family
- Sq.Ft.:
- 3,238
- Status:
- Active
- Beds:
- 5
- Year built:
- 2006
- Baths:
- 3.00
- MLS#:
- 728977
- Subdivision:
- Kings Grant
ADDITIONAL INFORMATION
-BEAUTIFUL 3238 SF ,CUSTOM-BUILT EXECUTIVE HOME ON HOLE NUMBER 2 , IN THE PRIVATE GATED SECTION OF KINGS GRANT II . OPEN FLOOR PLAN WITH CATWALK, 20 FOOT FOYER, AND LOTS OF BUILT INS, REAL 3/4 INCH WOOD FLOORING IN THE LIVING AREAS, AND MASTER SUITE, GAS FIREPLACE, GOURMET COUNTRY KITCHEN WITH TWO-SIDED BREAKFAST BAR, OVERSIZED FORMAL DINING ROOM, MASTER SUITE DOWNSTAIRS WITH GLAMOUR BATHROOM INCLUDING WHIRLPOOL TUB AND GLASS SHOWER. ADDITIONAL IN LAW BEDROOM DOWNSTAIRS WITH A FULL BATH, UPSTAIRS OFFERS TWO ADDITIONAL BEDROOMS WITH A JACK AND JILL BATH AND A LARGE BONUS ROOM W/CLOSET, THAT CAN BE 5TH BEDROOM. BEAUTIFULLY MANICURED IRON FENCED IN BACKYARD ON GOLF COURSE. COMMUNITY POOL. CONVENIENT TO I-295, BASE, SHOPPING, RESTAURANTS AND DOWNTOWN. UPDATES INCLUDE NEW WINDOWS WITH LIFETIME WARRANTY AND EPOXT GARAGE FLOORING NEW ROOF, TANKLESS HOT WATER HEATER, GARAGE HAS EXPANSIVE STORAGE SHELVING , NOW VACANT READY TO MOVE IN
- Type:
- Single Family
- Sq.Ft.:
- 2,923
- Status:
- Active
- Beds:
- 4
- Year built:
- 2024
- Baths:
- 4.00
- MLS#:
- LP729584
- Subdivision:
- Belmont
ADDITIONAL INFORMATION
Experience the impeccable design & attention to detail by Ace Development Group, renowned for their premium construction & innovative vision. The Morgan floor plan (lot 11) showcases the art of refined living-boasting 4 beds, 3.5 baths & premium finishes throughout. The 2-story foyer welcomes you, leading to a living room adorned with a breathtaking cathedral ceiling.On the first floor is an In-Law en-suite perfectly designed for guests or extended family. The gourmet kitchen features dbl ovens, farmhouse apron sink, premium quartz counters & a generous island-await your culinary adventures. Gorgeous wide plank LVP floors & oak hardwood staircases affirm the home's premium craftsmanship. On the second floor-indulge in the private walk-out balcony of the owner's retreat. Primary bathroom boasts a large stand-alone shower & a free-standing bathtub. Expansive lots ranging from .47-2.0 acres. Interior pics are a representation. Laura Ace [email protected].
- Type:
- Single Family
- Sq.Ft.:
- 3,242
- Status:
- Active
- Beds:
- 5
- Lot size:
- 0.38 Acres
- Year built:
- 2011
- Baths:
- 3.00
- MLS#:
- 728818
- Subdivision:
- Colinwood Park
ADDITIONAL INFORMATION
This stunning 5 bedroom, 3 bath home is nestled in the highly sought-after Jack Britt School District. Boasting a spacious and well-maintained backyard, this home offers an ideal space for outdoor entertaining or relaxation. As you step, inside, You'll be greeted by a grand two-story entryway, creating an impressive first impression. The updated kitchen appliances provide both functionality and style, making meal preparation a breeze. With its desirable location, ample bedrooms, and modern features, this home is perfect for growing families or those in need of extra space. Don't miss out on the opportunity to make this house your dream home!
- Type:
- Single Family
- Sq.Ft.:
- 2,021
- Status:
- Active
- Beds:
- 4
- Lot size:
- 0.28 Acres
- Year built:
- 1967
- Baths:
- 2.00
- MLS#:
- 729161
- Subdivision:
- Woodclift
ADDITIONAL INFORMATION
$20,000 PRICE REDUCTION!!! Welcome to this delightful 4-bedroom, 2-bathroom ranch-style home. Upon entry, you're greeted by the warmth of a wood-burning fireplace, perfect for cozy evenings. The large kitchen features sleek stainless steel appliances and an open concept eat-in kitchen/breakfast bar. Throughout the interior of the home the walls are adorned with European wallpaper, creating a stylish yet functional space for culinary endeavors. Outside, a fenced-in yard offers privacy and security, complete with flourishing fruit trees that enhance the tranquil ambiance of the property.
- Type:
- Condo
- Sq.Ft.:
- 1,073
- Status:
- Active
- Beds:
- 2
- Year built:
- 1972
- Baths:
- 2.00
- MLS#:
- LP728938
ADDITIONAL INFORMATION
***BACK ON THE MARKET AT NO FAULT OF HOME OR SELLER*** Welcome to a beautifully updated oasis - surrounded by all historic Haymount has to offer, within walking distance! This 2 bedroom, 2 bathroom unit boasts Luxury Vinyl Plank flooring flowing throughout the living area, delivering you down the hall to all bedrooms and bathrooms. The attractive kitchen includes new wooden, soft close cabinetry, all new appliances, granite countertops, and a tile backsplash. Look up at the sleek wood paneling in the hall which also covets both bathrooms, which are adorned with tile flooring / showers and cultured marble countertops. Meticulous detail was put into every inch of this home! Stroll down the elevator and enjoy the courtyard or community pool! Water and electricity included in HOA! Schedule your showing now!
- Type:
- Townhouse
- Sq.Ft.:
- 1,101
- Status:
- Active
- Beds:
- 2
- Year built:
- 1985
- Baths:
- 3.00
- MLS#:
- 726998
- Subdivision:
- Karen Lake
ADDITIONAL INFORMATION
Newly updated townhome, great for a first time home buyer or any new family. In this community you will find a pool and club house. This townhouse is tucked away in the heart of Fayetteville, the townhome has gorgeous lighting throughout via the skylight and large double windows. Updated items include new flooring throughout, new paint, new appliances in the kitchen, private patio off of the living room with enough space for your outdoor furniture. There is also an exterior storage room for additional storage. There is an HOA that maintains the grounds. This is a must see to appreciate!
- Type:
- Manufactured Home
- Sq.Ft.:
- 1,344
- Status:
- Active
- Beds:
- 3
- Year built:
- 1983
- Baths:
- 2.00
- MLS#:
- 728899
ADDITIONAL INFORMATION
come see this renovated mobile home on a corner lot. The kitchen is all new. The yard if fully fenced. Make this your home before someone else finds it.
- Type:
- Single Family
- Sq.Ft.:
- 2,829
- Status:
- Active
- Beds:
- 5
- Year built:
- 2006
- Baths:
- 3.00
- MLS#:
- 728709
- Subdivision:
- Camden Woods
ADDITIONAL INFORMATION
Welcome home in this beautiful 5 bedroom 2.5 bath home in Camden Woods subdivision located in Jack Britt School District! The main floor features a formal dining room with tray ceiling, great room with fireplace and gas logs, primary bedroom and bath with dual vanity, step in tiled shower, jetted tub, and two walk-in closets! Kitchen with granite counter tops, Stainless Steel appliances, breakfast area, pantry, separate laundry room and half bath accessed from kitchen as well! Located on the second floor are four more spacious bedrooms as well as a study/office, and full bath. Enjoy the outdoors by relaxing on the large screen porch in the fenced backyard! Newer HVAC (2020) All new carpet upstairs. New carpet will be installed in primary bedroom before closing. Photos will be updated soon. Conveniently located to schools, shopping, entertainment, and Fort Bragg!
- Type:
- Single Family
- Sq.Ft.:
- 2,300
- Status:
- Active
- Beds:
- 4
- Lot size:
- 0.25 Acres
- Year built:
- 2024
- Baths:
- 3.00
- MLS#:
- 10040528
- Subdivision:
- The Hills At Stonegate
ADDITIONAL INFORMATION
$10,000 Buyer Incentive! A&G Presents the Camden Plan-B! This home offers the perfect blend of comfort, style and amazing detail! Large covered front porch waiting for Rocking Chairs! Enter into a large foyer! This is an Open plan that allows the kitchen to open into the Family room! The kitchen offers an Island, Large pantry and plenty of counter space to delight any Buyer! Upstairs offers a spacious Owner bedroom with cathedral ceiling and LARGE walk-in closets! The upstairs is finished off with 3 other bedrooms and laundry area! Front and back porch! Conveniently located to I-295, and within a short drive to the All American Gate at Ft. Liberty and Methodist University! Amazing Living by A&G Residential! Desirable North Ramsey Community! We are also offering Pre-sales!
- Type:
- Single Family
- Sq.Ft.:
- 790
- Status:
- Active
- Beds:
- 2
- Year built:
- 1948
- Baths:
- 1.00
- MLS#:
- 728771
ADDITIONAL INFORMATION
GREAT INVESTMENT OPPORTUNITY!!! The home has 2 bedrooms and 1 bath. The hardwood floors were refinished last year and new LVP was put in as well. The wells (2) for the house and the mobile home has new pumps. The HVAC works for the heat but does not work for AC. The property is cooled by wall units. The property is tenant occupied. The storage building was converted to a studio apartment. There is also a manufactured home on the property that has new flooring and new heat/ac window units. The studio apartment and the manufactured home share a well and septic (separate from the main house). The septic for the studio apartment and manufactured home was installed November 2023. The studio apartment gets power from the main house. The mobile home has recently gotten a separate meter and has it's own power.
- Type:
- Single Family
- Sq.Ft.:
- 2,543
- Status:
- Active
- Beds:
- 5
- Lot size:
- 0.32 Acres
- Year built:
- 2024
- Baths:
- 3.00
- MLS#:
- LP728737
ADDITIONAL INFORMATION
20K BUYERS INCENTIVE - NO STRINGS ATTACHED! Complete and Ready for New Owners! Introducing the Carrabelle by Furr Construction, a stunning 5 bed/3-bath home designed for luxurious living. Upon entry, you're welcomed by a formal dining room w/ coffered ceilings & intricate wainscoting detail, setting the tone for elegance throughout. Flowing seamlessly from the dining room is a spacious great room, perfect for gatherings. The kitchen boasts abundant counter space with granite countertops & SS appliances. Adjacent to the kitchen, discover a flexible space ideal for a bedroom or office accompanied by a convenient full bath. The serene Owner's Suite, complete with double tray ceilings and a walk-in closet. The luxurious primary bath feat. a double vanity, garden tub, & separate shower, providing a tranquil retreat. The second floor hosts a laundry room and three additional bedrooms, two of which share a convenient jack & jill bath, ensuring comfort & convenience for all occupants.
- Type:
- Single Family
- Sq.Ft.:
- 3,379
- Status:
- Active
- Beds:
- 5
- Lot size:
- 0.42 Acres
- Year built:
- 1987
- Baths:
- 4.00
- MLS#:
- 728617
- Subdivision:
- Kingsford
ADDITIONAL INFORMATION
Charming home with 5 bed 3.5 bath. This house offers plenty of space. Beautiful hardwood floors flow throughout the main entertaining areas. Skylights bring natural light in. The downstairs primary suite is tucked away down the hall and has plenty of space with its oversized double vanity, 2 separate closets, jetted garden tub and tiled shower. The primary bedroom connects to an office. The laundry room is right down the hall and has built-in cabinets, sink, and laundry shoot from upstairs. This home boasts a formal dining room as well as an eat-in kitchen. The kitchen is a good size for entertaining and has tons of storage space with 2 pantries and a wet bar. 3 more bedrooms are upstairs with a full bathroom with a double vanity. Right off the kitchen is stairs to the private 5th bedroom with its own bathroom that can double as a bonus room/teenage suite/in-law suite. Fully fenced-in backyard with 2-tier deck finishes off this full package home.
$345,000
604 Rush Road Fayetteville, NC 28305
- Type:
- Single Family
- Sq.Ft.:
- 2,014
- Status:
- Active
- Beds:
- 4
- Lot size:
- 0.26 Acres
- Year built:
- 1948
- Baths:
- 2.00
- MLS#:
- LP728591
- Subdivision:
- Haymount
ADDITIONAL INFORMATION
Rush over to this charming 4 Bedroom, 2 bath Haymount one level beauty! Imagine relaxing on the large front porch, the perfect place for a rocking chair! Inside, you will find a spacious Living Room with Fireplace and a Formal Dining Room. The bright Kitchen with granite countertops, stainless appliances, including a wine cooler and gas stove, is open to the Family Room & Sunroom. Both rooms overlook the beautiful inground pool. Pantry. Split Bedroom plan. 3 Guest Bedrooms and a Hall Bath plus a large bright Owners Bedroom with 2 Walk-in closets. The Owner's Suite also overlooks the pool and has a large Ensuite Bath, big custom tile shower with jet sprays. Laminate floors in main areas. Updates throughout. Gorgeous front Porch and large patio. Shed plus Outside Utility Room. The inground pool in the private backyard provides your very own hidden oasis. Architectural shingle roof. Located in gorgeous Haymount and convenient to shopping, schools and restaurants. Make an offer!
- Type:
- Single Family
- Sq.Ft.:
- 1,535
- Status:
- Active
- Beds:
- 3
- Year built:
- 2024
- Baths:
- 3.00
- MLS#:
- LP728466
- Subdivision:
- Summerhill
ADDITIONAL INFORMATION
THE HICKORY II - THIS NEW HOME FEATURES KITCHEN W/ISLAND, GRANITE COUNTER TOPS AND S/S APPLIANCES. GREAT ROOM W/ELECTRIC FIREPLACE. UPSTAIRS FEATURES A SEPARATE LAUNDRY, MSTR BEDROOM W/DEEP TREY CEILING, MSTR BATH W/DUAL VANITIES AND WALK IN SHOWER. TWO MORE GUEST BEDROOMS AND GUEST BATH ROUND OUT THE UPSTAIRS. OUTSIDE FEATURES AN ATTACHED 2 CAR GARAGE, COVERED REAR PATIO. CONVENIENT TO FT. LIBERTY, SCHOOLS AND SHOPPING. BUILDER TO PROVIDE QUALITY BUILDERS WARRANTY (1-2-10) AT CLOSING.
- Type:
- Single Family
- Sq.Ft.:
- 2,426
- Status:
- Active
- Beds:
- 4
- Lot size:
- 0.85 Acres
- Year built:
- 2024
- Baths:
- 3.00
- MLS#:
- LP728579
ADDITIONAL INFORMATION
Ben Stout Construction presents the Cape Fear Plan in North Fayetteville's newest gated community - Kingsbury Ridge! What a functional, move-in floor plan on a .85 acre lot we know you will love! Downstairs you will find the primary suite with en suite PLUS a second bedroom. Perfect for multigenerational families or guests. An open concept living room kitchen/dining space allows everyone to share in the moment. Additionally, the laundry room is conveniently located on the first floor. Upstairs, check out two additional bedrooms and a massive media room/loft space/game room. This home is all about space and convenience. Located minutes from shopping and schools, with a quick commute into Fort Liberty and Fayetteville. To be complete October 2024. Welcome home!
- Type:
- Single Family
- Sq.Ft.:
- 2,426
- Status:
- Active
- Beds:
- 4
- Lot size:
- 0.79 Acres
- Year built:
- 2024
- Baths:
- 3.00
- MLS#:
- LP728513
ADDITIONAL INFORMATION
Beautiful move in ready, Cape Fear floorplan home presented by Ben Stout Construction in North Fayetteville's newest gated community - Kingsbury Ridge! What a functional floorplan with updated design features! Downstairs you will find the primary suite with en suite PLUS a second bedroom. Perfect for multigenerational families or guests. An open concept living room kitchen/dining space allows everyone to share in the moment. Additionally, the laundry room is conveniently located on the first floor. Upstairs, check out two additional bedrooms and a massive media room/loft space/game room. This home is all about space and convenience. Located minutes from shopping and schools, with a quick commute into Fort Liberty and Fayetteville. Welcome home!
- Type:
- Single Family
- Sq.Ft.:
- 2,426
- Status:
- Active
- Beds:
- 4
- Lot size:
- 0.85 Acres
- Year built:
- 2024
- Baths:
- 3.00
- MLS#:
- 728579
- Subdivision:
- Kingsbury
ADDITIONAL INFORMATION
Ben Stout Construction presents the Cape Fear Plan in North Fayetteville's newest gated community - Kingsbury Ridge! What a functional, move-in floor plan on a .85 acre lot we know you will love! Downstairs you will find the primary suite with en suite PLUS a second bedroom. Perfect for multigenerational families or guests. An open concept living room kitchen/dining space allows everyone to share in the moment. Additionally, the laundry room is conveniently located on the first floor. Upstairs, check out two additional bedrooms and a massive media room/loft space/game room. This home is all about space and convenience. Located minutes from shopping and schools, with a quick commute into Fort Liberty and Fayetteville. To be complete October 2024. Welcome home!
- Type:
- Single Family
- Sq.Ft.:
- 2,426
- Status:
- Active
- Beds:
- 4
- Lot size:
- 0.79 Acres
- Year built:
- 2024
- Baths:
- 3.00
- MLS#:
- 728513
- Subdivision:
- Kingsbury
ADDITIONAL INFORMATION
Beautiful move in ready, Cape Fear floorplan home presented by Ben Stout Construction in North Fayetteville's newest gated community - Kingsbury Ridge! What a functional floorplan with updated design features! Downstairs you will find the primary suite with en suite PLUS a second bedroom. Perfect for multigenerational families or guests. An open concept living room kitchen/dining space allows everyone to share in the moment. Additionally, the laundry room is conveniently located on the first floor. Upstairs, check out two additional bedrooms and a massive media room/loft space/game room. This home is all about space and convenience. Located minutes from shopping and schools, with a quick commute into Fort Liberty and Fayetteville. Welcome home!
- Type:
- Single Family
- Sq.Ft.:
- 1,780
- Status:
- Active
- Beds:
- 3
- Year built:
- 1951
- Baths:
- 2.00
- MLS#:
- LP728491
ADDITIONAL INFORMATION
***PRICE IMPROVEMENT - Motivated Seller*** This beautifully updated 3-bedroom, 2-bathroom home seamlessly marries modern comforts with timeless charm. Despite the tax listing showing 1.5 baths, you'll be delighted to find two renovated full bathrooms. The updated kitchen features sleek countertops , beautiful appliances , elegant lighting and ample cabinetry. One bedroom can be used as a perfectly-sized closet, sitting room, or office. Outside the kitchen, step-down into a family room and a separate multipurpose room ready to be customized. This move-in ready home boasts a spacious living area and an expansive backyard ideal for outdoor activities or relaxation. Conveniently located close to shopping, dining, and entertainment, don't miss the opportunity to make this charming, updated house your new home.
- Type:
- Single Family
- Sq.Ft.:
- 1,056
- Status:
- Active
- Beds:
- 3
- Lot size:
- 0.21 Acres
- Year built:
- 1954
- Baths:
- 1.00
- MLS#:
- LP728448
ADDITIONAL INFORMATION
Price reduced! Charming, updated starter home or investment property! This attractive home features 3 bedrooms and 1 bathroom spread over 1,000 square feet. Recent updates include laminate waterproof flooring, kitchen countertops, a rear privacy fence, bathtub, vanity, and unique shiplap wall accents. Nestled on a tranquil dead-end street next to a wooded area, the secluded backyard provides plenty of room to craft your personal haven for entertainment or relaxation. Ideally positioned within walking distance to Fayetteville State University and a short drive from Downtown Fayetteville. Would make an excellent investment property or first-time home. Don't miss out—arrange your viewing today!
- Type:
- Single Family
- Sq.Ft.:
- 3,158
- Status:
- Active
- Beds:
- 5
- Lot size:
- 0.12 Acres
- Year built:
- 2006
- Baths:
- 3.00
- MLS#:
- LP728398
- Subdivision:
- Haymount
ADDITIONAL INFORMATION
Motivated Sellers price reduced $5,000!! Welcome to this exquisite 5-bedroom, 3-bathroom home that seamlessly combines modern amenities with timeless charm. Nestled in a sought-after neighborhood, this property boasts five spacious bedrooms, including a luxurious primary suite conveniently situated on the main floor. The primary suite includes a bathroom with double sinks, a walk-in shower, a jetted tub, and a spacious walk-in closet. Three well-appointed bathrooms to accommodate your family and guests comfortably. The kitchen features stainless steel appliances, granite countertops, a breakfast bar, and abundant storage space. Host elegant gatherings in the formal dining room, perfect for memorable meals with loved ones. Enjoy a blend of elegant hardwood, stylish tile, and plush carpeting throughout the home. This home is thoughtfully designed to offer both sophistication and practicality, providing an ideal setting for comfortable living and entertaining.
- Type:
- Single Family
- Sq.Ft.:
- 2,291
- Status:
- Active
- Beds:
- 4
- Lot size:
- 0.14 Acres
- Year built:
- 2024
- Baths:
- 3.00
- MLS#:
- LP728427
ADDITIONAL INFORMATION
4 bedroom, 2.5 bath home in the beautifully gated Autry Lake at Gates Four, Jack Britt schools, open floorplan with laminate floors, gourmet kitchen includes gas range and stainless appliances, enjoy the walking trail, fishing dock, and Builder PAID 1 year membership/dues to Gates Four golf and Country Club with purchase of home.
- Type:
- Single Family
- Sq.Ft.:
- 1,963
- Status:
- Active
- Beds:
- 4
- Lot size:
- 0.53 Acres
- Year built:
- 2024
- Baths:
- 3.00
- MLS#:
- LP728424
ADDITIONAL INFORMATION
**2% closing costs refrigerator and blinds with preferred lender ** Cooper plan, 4 bedrooms 2.5 bath, enjoy this beautiful open floor plan with flooring the first floor granite counters & stainless steel package, owners suite includes large walk-in closet with double vanity and walk-in shower. Double garage.
- Type:
- Single Family
- Sq.Ft.:
- 2,918
- Status:
- Active
- Beds:
- 3
- Year built:
- 1992
- Baths:
- 3.00
- MLS#:
- 728601
- Subdivision:
- Wells Place
ADDITIONAL INFORMATION
BEAUTIFUL 2STORIES HOME IN WELLS PLACE SUB, 3BDRMS, 2.5 BATHS, NICE SIZE LIVING ROOM ANF FAMILY RM WITH KITCHEN COMBO, IT HAS DRY BAR OR ROOM, WOOD FIRE PLACE, LAUNDRY ROOM, FINISHED LARGE BONUS RM WITH STRAGE ROOM, DECK IN THE BACK YARD, COVERED FRONT PORCH, 2 CAR GARAGE, NICE FRONT AND BACK YARE, CLOSE TO SCHOOL, SHOPPING AND POST, MUST SEE!


Information Not Guaranteed. Listings marked with an icon are provided courtesy of the Triangle MLS, Inc. of North Carolina, Internet Data Exchange Database. The information being provided is for consumers’ personal, non-commercial use and may not be used for any purpose other than to identify prospective properties consumers may be interested in purchasing or selling. Closed (sold) listings may have been listed and/or sold by a real estate firm other than the firm(s) featured on this website. Closed data is not available until the sale of the property is recorded in the MLS. Home sale data is not an appraisal, CMA, competitive or comparative market analysis, or home valuation of any property. Copyright 2024 Triangle MLS, Inc. of North Carolina. All rights reserved.
Fayetteville Real Estate
The median home value in Fayetteville, NC is $245,000. This is higher than the county median home value of $189,100. The national median home value is $338,100. The average price of homes sold in Fayetteville, NC is $245,000. Approximately 38.98% of Fayetteville homes are owned, compared to 48.67% rented, while 12.35% are vacant. Fayetteville real estate listings include condos, townhomes, and single family homes for sale. Commercial properties are also available. If you see a property you’re interested in, contact a Fayetteville real estate agent to arrange a tour today!
Fayetteville, North Carolina has a population of 208,497. Fayetteville is less family-centric than the surrounding county with 26.09% of the households containing married families with children. The county average for households married with children is 28.07%.
The median household income in Fayetteville, North Carolina is $48,923. The median household income for the surrounding county is $50,746 compared to the national median of $69,021. The median age of people living in Fayetteville is 30.3 years.
Fayetteville Weather
The average high temperature in July is 90.6 degrees, with an average low temperature in January of 32.1 degrees. The average rainfall is approximately 45.3 inches per year, with 1.6 inches of snow per year.

