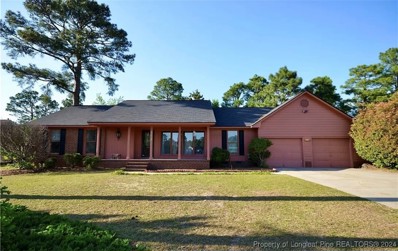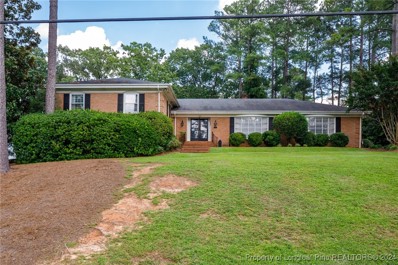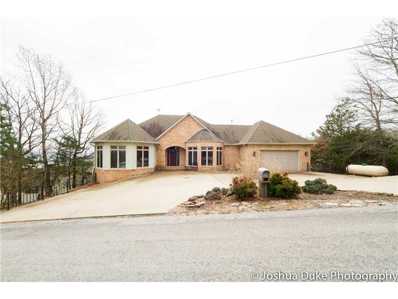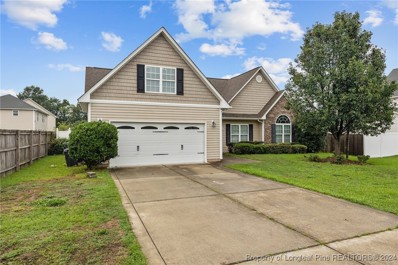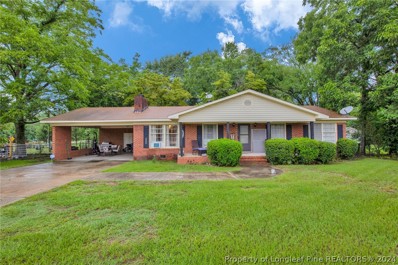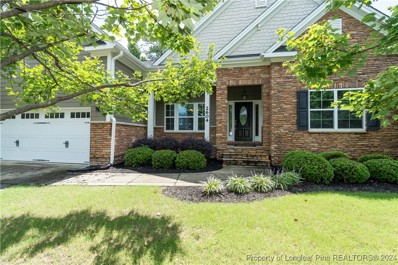Fayetteville NC Homes for Sale
- Type:
- Single Family
- Sq.Ft.:
- 2,876
- Status:
- Active
- Beds:
- 4
- Lot size:
- 0.32 Acres
- Year built:
- 2024
- Baths:
- 3.00
- MLS#:
- 730498
- Subdivision:
- Kings Grant-appleton South
ADDITIONAL INFORMATION
Welcome to the CL2876C in Appleton South within Kings Grant! This Caviness Land Development, Inc home will be the perfect spot to celebrate the holiday season! 4 Bedrooms, 2.5 Bathrooms, 2,876 SF, Golf Cart Garage, Wrap Around Porch - AND $15,000 BUYER BONUS! Use for Closing Costs/Rate Buy Down/Fence/Fridge/ or Blinds. Up to $3,000 Lender Credit with Rita Hairston of CrossCountry Mortgage Wrap Around Covered Front Porch welcomes you into this home. Foyer with Formal Dining Room that boasts coffered ceilings and connects to Gourmet Kitchen! Granite Counters, Pantry and Breakfast Area! Carolina Room sits off from Breakfast Area. Great Room with Electric Fireplace. 1st Floor Owners Suite with trey ceiling, walk-in shower, walk-in closet! Powder Room and Mud Room complete the Main Floor. All other bedrooms upstairs. Large Loft space, Full guest Bathroom and 3 large bedrooms with walk-in closets! Make this home your own and end the year in your dream space!
- Type:
- Single Family
- Sq.Ft.:
- 2,548
- Status:
- Active
- Beds:
- 5
- Lot size:
- 0.5 Acres
- Year built:
- 2024
- Baths:
- 4.00
- MLS#:
- LP730376
ADDITIONAL INFORMATION
20K BUYERS INCENTIVE - NO STRINGS ATTACHED!-READY TO CLOSE! Don't wait - act now! Discover the allure of The Magnolia by Furr Construction! Step into the grand 2-story foyer, adorned with a balcony overlook, setting the stage for elegance. Enjoy exquisite architectural details in the formal dining room. The chef’s kitchen boasts stainless appliances, quartz countertops, an island, and a cozy breakfast nook. Entertain effortlessly in the spacious living room, leading to a covered patio. Retreat to the main floor owner’s suite with a spa-worthy en-suite bath featuring a garden tub, separate tile shower, and double vanity. Upstairs, find 4 bedrooms, 2 sharing a Jack & Jill bath, plus ample unfinished storage space. Don't miss out on this dream home! Alpha Mortgage Advantage, the builder's preferred lender.
- Type:
- Single Family
- Sq.Ft.:
- 4,497
- Status:
- Active
- Beds:
- 4
- Year built:
- 1996
- Baths:
- 5.00
- MLS#:
- LP729176
ADDITIONAL INFORMATION
over 4000 square feet located in the desirable Kingsford south subdivision. This home features large primary suite and a separate in-law suite all located on the first floor. Upstairs bonus room features a wet bar and the attic is completely finished for lots of extra storage! The kitchen features granite counter tops, ceramic flooring, butler pantry and stainless appliances. Great location as it is close to town and convenient to base.
- Type:
- Single Family
- Sq.Ft.:
- 1,456
- Status:
- Active
- Beds:
- 3
- Lot size:
- 0.3 Acres
- Year built:
- 1986
- Baths:
- 2.00
- MLS#:
- 10046083
- Subdivision:
- Montibello
ADDITIONAL INFORMATION
Discover this delightful 3-bedroom, 2-bathroom ranch home Perfectly situated near the base and Cape Fear Medical. Freshly Painted inside and out! Inviting front porch enters into a foyer that opens to a spacious, open-concept living area, kitchen, and dining room. The kitchen has NEW counters and ample cabinet space, ideal for all your culinary needs. The master suite features a unique layout with a separate sink area, providing extra privacy and convenience. NEW Carpet in all bedrooms! The backyard is fully fenced, offering great rebuilt, spacious deck space for outdoor entertaining or relaxation.
- Type:
- Single Family
- Sq.Ft.:
- 1,820
- Status:
- Active
- Beds:
- 3
- Lot size:
- 0.41 Acres
- Year built:
- 1990
- Baths:
- 3.00
- MLS#:
- 730161
- Subdivision:
- Beaver Crk
ADDITIONAL INFORMATION
Welcome to 5686 Bear Creek Circle, where comfort, style, and leisure come together in a vibrant Fayetteville neighborhood. This stunning residence is designed for those who value location and convenience. Here’s why this home should be at the top of your list: Amazing Features include: - **Prime Location: Nestled in an awesome neighborhood, you’ll enjoy proximity to everything you need—shopping, dining, and entertainment—while still savoring a tranquil, residential atmosphere. - **Spacious Living: Boasting over 1,800 sqft, this 3-bedroom, 2.5-bath home offers ample space for your family’s needs. From the large formal dining and living areas to the versatile room with French doors perfect for an office, every corner is thoughtfully designed. - **Backyard Paradise: Vacation right at home with your own inground pool! The expansive deck and pool patio are perfect for entertaining, relaxing, and creating lasting family memories in your private backyard oasis. - **Modern Kitchen: The updated eat-in kitchen features beautiful granite countertops and newer appliances, making meal preparation a delight. It’s a space where cooking becomes a pleasure rather than a chore. - **Master Suite: Enjoy a retreat in the large master suite complete with a jetted tub, separate shower, and dual vanities—your personal sanctuary for relaxation and rejuvenation. - **Functional Spaces: The oversized mudroom with cabinets and counters is ideally located next to the half bath and laundry room, offering practicality and ease of use. Plus, the huge garage provides ample space for 2 cars and plenty of storage. - **Serene Lot: Set on a large lot with mature trees, this property combines privacy with open space, enhancing your living experience. - **No HOA: Enjoy the freedom of no HOA fees or restrictions in this charming neighborhood. Don’t miss this opportunity to own a home that blends luxury with everyday convenience. Schedule your showing of 5686 Bear Creek Circle and discover all the wonderful features that make this house a perfect place to call home!
- Type:
- Single Family
- Sq.Ft.:
- 4,586
- Status:
- Active
- Beds:
- 6
- Year built:
- 1971
- Baths:
- 6.00
- MLS#:
- 730314
- Subdivision:
- Vanstory Hl
ADDITIONAL INFORMATION
Vanstory Hills - The beauty & charm of this home begins at the front door & extends throughout & into the beautiful back yard! Enter the foyer w/Formal Living Rm on the right, up to the Dining Rm & around to the lovely Kitchen. Owners enter at side door, which accesses the Laundry Rm (cabinets, built-in for sewing machine & built-in ironing brd) & Powder Room. Back into the Kitchen w/an attached Breakfast/Casual Dining area w/built-ins/housekeeping records desk area & leads to the Family Room. The beautiful masonry fireplace and hearth are the centerpieces of this space and the french doors open to an expansive brick patio-imagine the family/friends gathering & wonderful events to be hosted! Circle back to the front of the home & you have the formal Powder Room, a few steps up to the Owners' suite (w/ensuite), along w/3 add'l bdrms-one w/en suite & the other 2 w/Jack&Jill Bath. Walk-out basement w/2bd, ba, Den & Kitchen & access to lower patio & steps ldg to upper patio
- Type:
- Single Family
- Sq.Ft.:
- 3,064
- Status:
- Active
- Beds:
- 4
- Lot size:
- 0.43 Acres
- Year built:
- 1988
- Baths:
- 4.00
- MLS#:
- LP730305
ADDITIONAL INFORMATION
Executive brick home located in the highly desired neighborhood of Kingsford. This home has over 3,000 square feet and features a large 2 car garage with storage room. The main level features: a family room with fireplace, kitchen with eat in area, pantry and new granite countertops in kitchen and half bath. Entry opens to a formal dining room with trey ceilings and a formal living room, flex or office. The upper level offers 4 bedrooms and another flex or office space. Also the Master Bedroom features dual sinks, jetted tub and separate shower and WIC. Another full bath serves the other bedrooms along with a half bath located next to the 4th bedroom /bonus room . A large fenced in back yard with a privacy fence and a huge deck for out door fun and entertaining. Exterior has been power washed and new interior paint, new carpet in family room. Pre-listing Home Inspection done prior to listing.
- Type:
- Single Family
- Sq.Ft.:
- 5,019
- Status:
- Active
- Beds:
- 5
- Lot size:
- 0.4 Acres
- Year built:
- 1986
- Baths:
- 5.00
- MLS#:
- 730261
- Subdivision:
- Kingsford
ADDITIONAL INFORMATION
Kingsford Executive Brick over 5,000 sqft, 5 bedrooms, 4.5 bath & Bonus room, Family room, dining room, hardwood floors, large kitchen with eat in area, office downstairs leads to Primary Bedroom downstairs includes large bathroom with separate shower & jetted tub, enjoy the Carolina room, 2023 replaced windows, 2020 gas pack downstairs, 2011 heat pump, Side entry garage & great cul-de-sac street great for walking & riding bikes, close to Cape Fear Valley & All American Freeway to Ft. Liberty, houses in great condition, but does need cosmetic updates and solar would consider allowance too.
- Type:
- Single Family
- Sq.Ft.:
- 2,426
- Status:
- Active
- Beds:
- 4
- Lot size:
- 0.24 Acres
- Baths:
- 3.00
- MLS#:
- 100459696
- Subdivision:
- The Hills At Stonegate
ADDITIONAL INFORMATION
Welcome to The Cape Fear, a thoughtfully designed home that perfectly balances comfort and style. This floor plan features 4 bedrooms and 3 baths, making it ideal for families of all sizes. As you step into the foyer, you are greeted by an inviting atmosphere that flows seamlessly into the family room which opens up to a modern kitchen, the perfect space for entertaining and daily living. Just off the kitchen, you'll find the dining area. The owner's suite is conveniently located on the main floor. It has a large bathroom with all the amenities you need for relaxation, leading to an even larger walk-in closet that provides ample storage space. An additional bedroom is also situated downstairs, offering flexibility for guests or a home office. Upstairs, you'll find two more generously sized bedrooms, each with its own walk-in closet, ensuring everyone has a space to call their own. A large media room completes the upper level, offering endless possibilities for fun and entertainment. AGENTS-NOT member of MLS? Call Showing Time. Let them know you are NOT a member and need access.
- Type:
- Single Family
- Sq.Ft.:
- 1,435
- Status:
- Active
- Beds:
- 3
- Year built:
- 2024
- Baths:
- 2.00
- MLS#:
- LP730243
ADDITIONAL INFORMATION
Welcome to your new dream home! This stunning NEW home features 3 bedrooms and 2 bathrooms, designed with an open concept layout. Enjoy the elegance of LVP flooring throughout the living areas and plush carpet in the bedrooms for comfort. The kitchen boasts gorgeous granite countertops, soft-close cabinets, and a stylish subway tile backsplash. It’s equipped with a stainless steel appliance package, including a stove, dishwasher, and over-the-range microwave. To make your move even sweeter, the builder is offering a $3,000 incentive towards closing costs. Plus, if you use our preferred lender, Tactical Mortgage, you’ll receive an additional $1,000 towards closing costs. Don’t miss out on this fantastic opportunity—schedule a tour today! *Preferred Lender Tactical Mortgage Please Contact : Derek Haley (NCMLS#119454) at 919-247-5724 or [email protected]**PHOTOS ARE FOR EXAMPLE FROM A PREVIOUS BUILD ** SELECTIONS ARE SUBJECT TO CHANGE TO BUILDERS DISCRETION**
- Type:
- Single Family
- Sq.Ft.:
- 1,414
- Status:
- Active
- Beds:
- 3
- Year built:
- 2024
- Baths:
- 2.00
- MLS#:
- LP730228
ADDITIONAL INFORMATION
Welcome to your new dream home! This stunning NEW home features 3 bedrooms and 2 bathrooms, designed with an open concept layout. Enjoy the elegance of LVP flooring throughout the living areas and plush carpet in the bedrooms for comfort. The kitchen boasts gorgeous granite countertops, soft-close cabinets, and a stylish subway tile backsplash. It’s equipped with a stainless steel appliance package, including a stove, dishwasher, and over-the-range microwave.To make your move even sweeter, the builder is offering a $3,000 incentive towards closing costs. Plus, if you use our preferred lender, Tactical Mortgage, you’ll receive an additional $1,000 towards closing costs. Don’t miss out on this fantastic opportunity—schedule a tour today!*Preferred Lender Tactical Mortgage Please Contact : Derek Haley (NCMLS#119454) at 919-247-5724 or [email protected]**PHOTOS ARE FOR EXAMPLE FROM A PREVIOUS BUILD ** SELECTIONS ARE SUBJECT TO CHANGE TO BUILDERS DISCRETION**
- Type:
- Single Family
- Sq.Ft.:
- 2,313
- Status:
- Active
- Beds:
- 3
- Lot size:
- 0.22 Acres
- Year built:
- 2024
- Baths:
- 3.00
- MLS#:
- 100459563
- Subdivision:
- The Hills At Stonegate
ADDITIONAL INFORMATION
$10,000 BUYER USE AS YOU CHOOSE INCENTIVE!!! Welcome to ''The Caroline,'' a thoughtfully designed floorplan that blends elegance and functionality. Upon entering, you are greeted by a foyer that seamlessly leads into a formal dining room, perfect for hosting gatherings. The main level features the owner's suite, complete with a garden tub, a separate shower, and a spacious walk-in closet. Convenience is key with a well-placed laundry room on the main floor. The heart of the home is the open family room, overlooked by a charming nook, providing a cozy space for casual dining or relaxation. The kitchen is complemented by a butler's pantry, offering additional storage and serving space, ideally located between the dining room and kitchen. Upstairs, discover a large bonus room along with two generously sized bedrooms. AGENTS-NOT member of MLS? Call Showing Time to schedule and let them know you are NOT a member and need access.
- Type:
- Single Family
- Sq.Ft.:
- 2,313
- Status:
- Active
- Beds:
- 3
- Lot size:
- 0.23 Acres
- Year built:
- 2024
- Baths:
- 3.00
- MLS#:
- 100459553
- Subdivision:
- The Hills At Stonegate
ADDITIONAL INFORMATION
$10,000 BUYER USE AS YOU CHOOSE INCENTIVE!!! Welcome to ''The Caroline,'' a thoughtfully designed floorplan that blends elegance and functionality. Upon entering, you are greeted by a foyer that seamlessly leads into a formal dining room, perfect for hosting gatherings. The main level features the owner's suite, complete with a garden tub, a separate shower, and a spacious walk-in closet. Convenience is key with a well-placed laundry room on the main floor. The heart of the home is the open family room, overlooked by a charming nook, providing a cozy space for casual dining or relaxation. The kitchen is complemented by a butler's pantry, offering additional storage and serving space, ideally located between the dining room and kitchen. Upstairs, discover a large bonus room along with two generously sized bedrooms. AGENTS-NOT member of MLS? Call Showing Time to schedule and let them know you are NOT a member and need access.
- Type:
- Single Family
- Sq.Ft.:
- 2,045
- Status:
- Active
- Beds:
- 4
- Lot size:
- 0.23 Acres
- Year built:
- 2024
- Baths:
- 3.00
- MLS#:
- 100459536
- Subdivision:
- The Hills At Stonegate
ADDITIONAL INFORMATION
$10,000 BUYER USE AS YOU CHOOSE INCENTIVE!!! What an amazing floor plan! Built by Ben Stout Construction, the Southbrook floor plan is a favorite! Walk up to your front porch & come home to your family room. Open to the kitchen, which will impress the family chef with a pantry & granite counters. Entering through your double garage, there is a mudroom & easy entry into the kitchen to drop off those groceries. Upstairs, you will find the owner's suite with a walk-in closet and garden tub with a separate shower. The 3 generously sized bedrooms provide ample space for family members or guests, with access to a shared bathroom for added convenience. In your backyard, there is a patio for seating or entertaining. All of these are located in the new neighborhood, The Hills at Stonegate in Fayetteville with an easy commute to Southern Pines, Fayetteville & Fort Liberty. Welcome Home! AGENTS-NOT member of MLS? Call Showing Time to schedule and let them know you are NOT a member & need access.
- Type:
- Single Family
- Sq.Ft.:
- 2,045
- Status:
- Active
- Beds:
- 4
- Lot size:
- 0.22 Acres
- Baths:
- 3.00
- MLS#:
- 100459522
- Subdivision:
- The Hills At Stonegate
ADDITIONAL INFORMATION
What an amazing floor plan! Built by Ben Stout Construction, the Southbrook floor plan is a favorite! Walk up to your front porch & come home to your family room. Open to the kitchen, which will be sure to impress the chef in the family with a pantry & granite counters. Entering through your double garage, there is a mudroom & easy entry into the kitchen to drop off those groceries. Upstairs, you will find the owner's suite with a walk-in closet and garden tub with a separate shower. The 3 generously sized bedrooms provide ample space for family members or guests, with access to a shared bathroom for added convenience. In your backyard, there is a patio for seating or entertaining. All of these, are located in the new neighborhood, The Hills at Stonegate in Fayetteville with an easy commute to Southern Pines, Fayetteville & Fort Liberty. Welcome Home! AGENTS-NOT member of MLS? Call Showing Time to schedule and let them know you are NOT a member & need access.
- Type:
- Single Family
- Sq.Ft.:
- 1,760
- Status:
- Active
- Beds:
- 3
- Year built:
- 2024
- Baths:
- 3.00
- MLS#:
- 730350
- Subdivision:
- Fayetteville
ADDITIONAL INFORMATION
Come check out this 1700+ sf NEW CONSTRUCTION: NO HOAs and close to everything in town!. This home features 3 bedrooms and 2 1/2 baths. Spacious living room/ dining room, Kitchen with stainless steel appliances, island, backsplash and LVP floors. Master bedroom downstairs with WIC and master bath, other bedrooms upstairs with an office/playroom and a 2nd bath. This home is close to FT. Liberty, 295 corridor, and downtown Fayetteville.
- Type:
- Single Family
- Sq.Ft.:
- 2,600
- Status:
- Active
- Beds:
- 3
- Year built:
- 1959
- Baths:
- 3.00
- MLS#:
- LP730047
- Subdivision:
- Greenwood
ADDITIONAL INFORMATION
Welcome to 1608 Rogers Drive, a charming 1956-built ranch with a finished basement equipped with a bathroom. This home situated on a corner lot is full of vintage charm, offers easy access to shopping, dining, and Fort Liberty. The finished basement offers a full bath, laundry room, and additional storage.$20k in concessions offered to the buyer.
- Type:
- Single Family
- Sq.Ft.:
- 2,136
- Status:
- Active
- Beds:
- 4
- Lot size:
- 0.18 Acres
- Year built:
- 2010
- Baths:
- 3.00
- MLS#:
- 729908
- Subdivision:
- Summer Grove
ADDITIONAL INFORMATION
Welcome to this charming 4-bedroom, 3-bathroom home located in the highly sought-after Jack Britt School District. Built in 2010, this home features a versatile flex space upstairs that can be customized to suit your needs. Enjoy the convenience of a fenced-in backyard and a screened-in patio, perfect for relaxing or entertaining. With easy access to I-295 once the project is completed, this home offers both comfort and convenience.
- Type:
- Single Family
- Sq.Ft.:
- 2,407
- Status:
- Active
- Beds:
- 5
- Lot size:
- 0.27 Acres
- Year built:
- 2024
- Baths:
- 4.00
- MLS#:
- 100459036
- Subdivision:
- The Hills At Stonegate
ADDITIONAL INFORMATION
$10,000 BUYER USE AS YOU CHOOSE INCENTIVE! Welcome to the beautifully designed Ashville floorplan Combining modern convenience with timeless elegance, you'll step onto the front porch and enter the home, to be greeted by the spacious family room that seamlessly leads into a modern kitchen. Adjacent to the kitchen is the cozy dining area, ideal for family meals or entertaining guests. The first floor features a convenient half bath & a bedroom complete with its full bathroom, offering privacy & comfort for guests or multigenerational living. Upstairs, a large bonus room provides versatile space for a home office, playroom or media center with additional storage. The owner's suite is a true retreat, featuring a garden tub, separate shower, and private water closet. Two additional bedrooms and another full bathroom complete the upper level, providing ample space for family or guests. AGENTS-NOT member LLPMLS? Call Showing Time to schedule & let them know you are NOT a member & need access
- Type:
- Single Family
- Sq.Ft.:
- 2,426
- Status:
- Active
- Beds:
- 4
- Lot size:
- 0.21 Acres
- Baths:
- 3.00
- MLS#:
- 100458921
- Subdivision:
- The Hills At Stonegate
ADDITIONAL INFORMATION
Welcome to The Cape Fear, a thoughtfully designed home that perfectly balances comfort and style. This floor plan features 4 bedrooms and 3 baths, making it ideal for families of all sizes. As you step into the foyer, you are greeted by an inviting atmosphere that flows seamlessly into the family room which opens up to a modern kitchen, the perfect space for entertaining and daily living. Just off the kitchen, you'll find the dining area. The owner's suite is conveniently located on the main floor. It has a large bathroom with all the amenities you need for relaxation, leading to an even larger walk-in closet that provides ample storage space. An additional bedroom is also situated downstairs, offering flexibility for guests or a home office. Upstairs, you'll find two more generously sized bedrooms, each with its own walk-in closet, ensuring everyone has a space to call their own. A large media room completes the upper level, offering endless possibilities for fun and entertainment. AGENTS-NOT member of MLS? Call Showing Time. Let them know you are NOT a member and need access.
- Type:
- Single Family
- Sq.Ft.:
- 1,489
- Status:
- Active
- Beds:
- 4
- Lot size:
- 0.33 Acres
- Year built:
- 1977
- Baths:
- 1.00
- MLS#:
- 729553
ADDITIONAL INFORMATION
This charming 4-bedroom brick home offers both versatility and character. Situated on a spacious lot adorned with mature trees, it is in a central, convenient location. The property features a double carport, ensuring ample parking space. Whether you're looking for an investment opportunity or a property that can accommodate a variety of business ventures, this home is equipped with numerous possibilities as it is zoned planned commercial. Welcome Home! AGENTS-not a member of LLP? Call Showing Time for access/disclosures.
- Type:
- Single Family
- Sq.Ft.:
- 2,658
- Status:
- Active
- Beds:
- 4
- Lot size:
- 0.37 Acres
- Year built:
- 2013
- Baths:
- 2.00
- MLS#:
- 729923
- Subdivision:
- The Village At Sycamore
ADDITIONAL INFORMATION
Gorgeous, well-kept, split floor plan, 4 bedroom, 2 bathroom home located in the gated neighborhood of Village at Sycamore. Upon entering the front foyer, a formal dining room with a trey ceiling is to your left and a formal living room/office with vaulted ceiling and double doors is to your right. The kitchen comes equipped with beautiful cabinets and granite countertops along with a gas range. The kitchen is open to the living room and breakfast nook area. There is a separate seating area off the living room before going out to your large, private deck for all your entertaining needs. The large master suite is a dream with a trey ceiling, in suite study, master bath with double vanities, walk-in shower, and jetted tub. The master suite is completed with a large walk-in closet with custom shelving. The fourth bedroom is upstairs, over garage with its own walk-in closet and could be used as a bonus room if desired.
- Type:
- Single Family
- Sq.Ft.:
- 2,807
- Status:
- Active
- Beds:
- 5
- Year built:
- 1992
- Baths:
- 4.00
- MLS#:
- 729874
- Subdivision:
- Buckhead
ADDITIONAL INFORMATION
Discover this meticulously maintained Brick Colonial residence nestled in the sought-after Buckhead Subdivision with space for everyone. It features the master bedroom downstairs, along with a fresh coat of paint on the inside and in the garage. Boasting over 2800 Sq/ft, this residence offers 5 bedrooms, 3.5 bathrooms, a 2-car garage, a formal living room, a formal dining room, an eat-in kitchen, laundry, and a spacious fenced backyard with a large rear deck that has been completely revamped before the home was listed. The main level includes the Master Suite with a full bathroom featuring a double vanity, jetted tub, shower, and ample walk-in closets. An additional bedroom and 1.5 bathrooms complete the main level providing versatility and functionality. As you ascend the stairs, you will find three additional generously sized bedrooms and a full bathroom, offering space for family and guests. Current roof was installed in 2020. This home is conveniently situated near Fort Liberty, as well as restaurants, shopping centers, and entertainment options are moments away.
- Type:
- Single Family
- Sq.Ft.:
- 2,045
- Status:
- Active
- Beds:
- 4
- Lot size:
- 0.22 Acres
- Baths:
- 3.00
- MLS#:
- 100458782
- Subdivision:
- The Hills At Stonegate
ADDITIONAL INFORMATION
What an amazing floor plan! Built by Ben Stout Construction, the Southbrook floor plan is a favorite! Walk up to your front porch & come home to your family room. Open to the kitchen, which will be sure to impress the chef in the family with a pantry & granite counters. Entering through your double garage, there is a mudroom & easy entry into the kitchen to drop off those groceries. Upstairs, you will find the owner's suite with a walk-in closet and garden tub with a separate shower. The 3 generously sized bedrooms provide ample space for family members or guests, with access to a shared bathroom for added convenience. In your backyard, there is a patio for seating or entertaining. All of these, are located in the new neighborhood, The Hills at Stonegate in Fayetteville with an easy commute to Southern Pines, Fayetteville & Fort Liberty. Welcome Home! AGENTS-NOT member of MLS? Call Showing Time to schedule and let them know you are NOT a member & need access. Completion Date:12/11/2024
- Type:
- Single Family
- Sq.Ft.:
- 2,313
- Status:
- Active
- Beds:
- 3
- Lot size:
- 0.22 Acres
- Baths:
- 3.00
- MLS#:
- 100458771
- Subdivision:
- The Hills At Stonegate
ADDITIONAL INFORMATION
Welcome to ''The Caroline,'' a thoughtfully designed floorplan that blends elegance and functionality. Upon entering, you are greeted by a foyer that seamlessly leads into a formal dining room, perfect for hosting gatherings. The main level features the owner's suite, complete with a garden tub, a separate shower, and a spacious walk-in closet. Convenience is key with a well-placed laundry room on the main floor. The heart of the home is the open family room, overlooked by a charming nook, providing a cozy space for casual dining or relaxation. The kitchen is complemented by a butler's pantry, offering additional storage and serving space, ideally located between the dining room and kitchen. Upstairs, discover a large bonus room along with two generously sized bedrooms. ''The Caroline'' offers the perfect balance of luxury, comfort, and practicality, making it the ideal home. AGENTS-NOT member of MLS? Call Showing Time to schedule and let them know you are NOT a member and need access.


Information Not Guaranteed. Listings marked with an icon are provided courtesy of the Triangle MLS, Inc. of North Carolina, Internet Data Exchange Database. The information being provided is for consumers’ personal, non-commercial use and may not be used for any purpose other than to identify prospective properties consumers may be interested in purchasing or selling. Closed (sold) listings may have been listed and/or sold by a real estate firm other than the firm(s) featured on this website. Closed data is not available until the sale of the property is recorded in the MLS. Home sale data is not an appraisal, CMA, competitive or comparative market analysis, or home valuation of any property. Copyright 2024 Triangle MLS, Inc. of North Carolina. All rights reserved.

Fayetteville Real Estate
The median home value in Fayetteville, NC is $245,000. This is higher than the county median home value of $189,100. The national median home value is $338,100. The average price of homes sold in Fayetteville, NC is $245,000. Approximately 38.98% of Fayetteville homes are owned, compared to 48.67% rented, while 12.35% are vacant. Fayetteville real estate listings include condos, townhomes, and single family homes for sale. Commercial properties are also available. If you see a property you’re interested in, contact a Fayetteville real estate agent to arrange a tour today!
Fayetteville, North Carolina has a population of 208,497. Fayetteville is less family-centric than the surrounding county with 26.09% of the households containing married families with children. The county average for households married with children is 28.07%.
The median household income in Fayetteville, North Carolina is $48,923. The median household income for the surrounding county is $50,746 compared to the national median of $69,021. The median age of people living in Fayetteville is 30.3 years.
Fayetteville Weather
The average high temperature in July is 90.6 degrees, with an average low temperature in January of 32.1 degrees. The average rainfall is approximately 45.3 inches per year, with 1.6 inches of snow per year.




