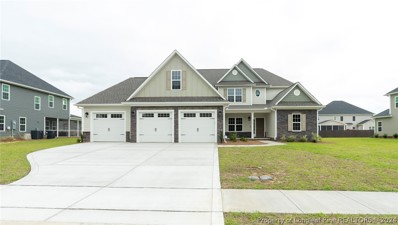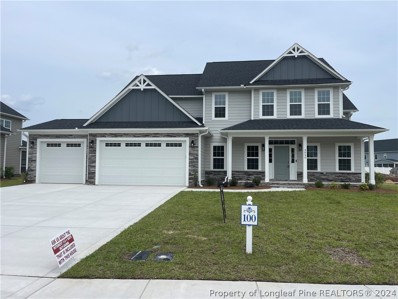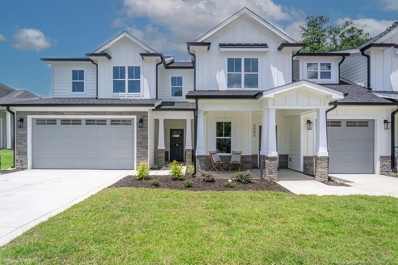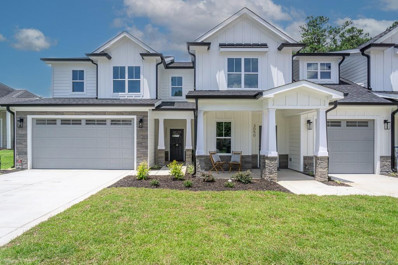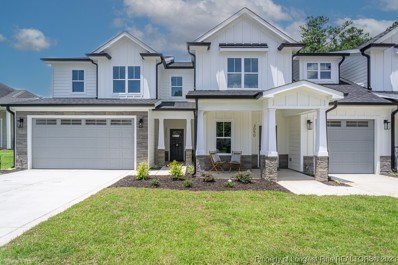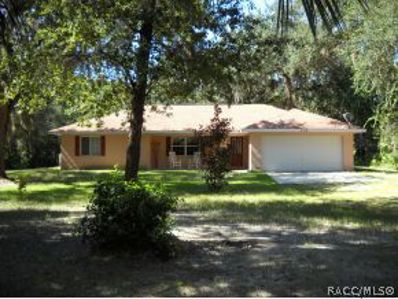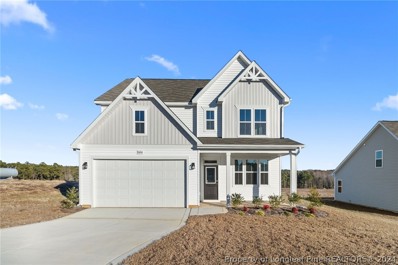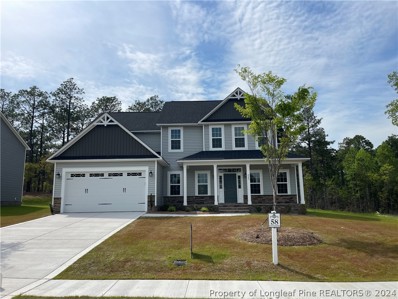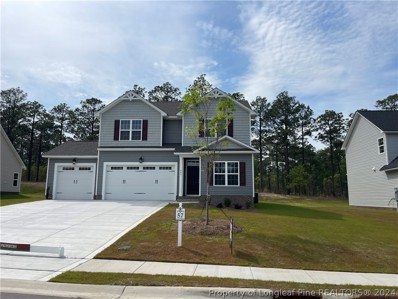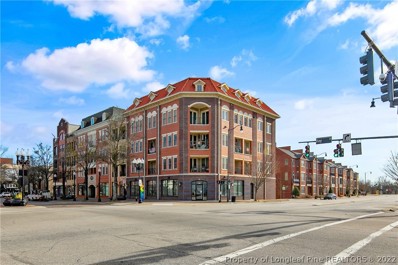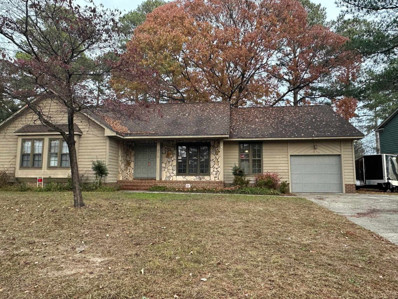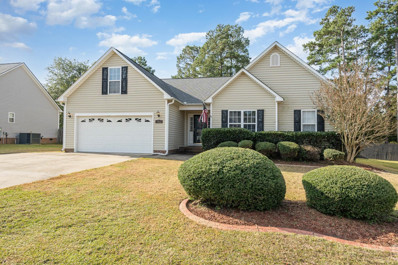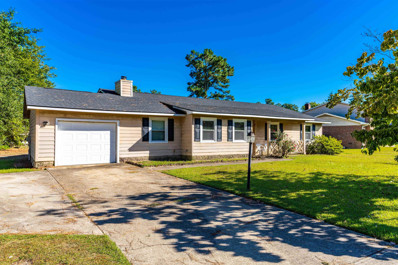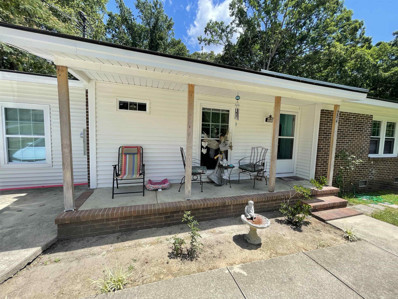Fayetteville NC Homes for Sale
- Type:
- Single Family
- Sq.Ft.:
- 3,406
- Status:
- Active
- Beds:
- 6
- Year built:
- 2023
- Baths:
- 4.00
- MLS#:
- 709927
- Subdivision:
- Legacy At Traemoor
ADDITIONAL INFORMATION
"The Stanton" Over 3300 SqFt of space! Foyer, Open Floor Plan, Master Bedroom Downstairs with Dual Sinks, Garden Tub, Separate Shower & Large Walk in Closet, Formal Dining, Kitchen with Granite Counters, Bar Seating, Pantry & Breakfast Area, Laundry Room, Great Room with Fireplace,One Guest Bedroom Downstairs, 4 Additional Guest Bedrooms Loft & Family Area Upstairs.
- Type:
- Single Family
- Sq.Ft.:
- 2,899
- Status:
- Active
- Beds:
- 4
- Year built:
- 2024
- Baths:
- 4.00
- MLS#:
- 709122
- Subdivision:
- Legacy At Traemoor
ADDITIONAL INFORMATION
"The Ashlyn" Features a Foyer, Open Floor Plan, Guest Bedroom Downstairs with Private Bath, Formal Dining Room, Kitchen with Granite Counters, Island/Bar Seating, Pantry & Morning Room, Great Room with Fireplace, Laundry Room Upstairs, Master Suite Upstairs with Dual Sinks, Garden Tub, Separate Shower, Sitting Room & Dual Walk in Closets, 2 Additional Guest Bedrooms & a Large Media Room Upstairs.
- Type:
- Townhouse
- Sq.Ft.:
- 2,290
- Status:
- Active
- Beds:
- 4
- Year built:
- 2023
- Baths:
- 3.00
- MLS#:
- LP708758
ADDITIONAL INFORMATION
COMPLETED NEW CONSTRUCTION! REDUCED TO MAKE ROOM FOR NEW INVENTORY! LUXURY TOWNHOMES FINISHED AND READY TO MOVE IN NOW! MODERN FEEL FLOOR-PLAN! 4BED/2.5 ALMOST 2300 SQFT AND A SINGLE CAR GARAGE! GORGEOUS KITCHEN WITH SOFT CLOSE SHAKER WHITE CABINETS, GRANITE COUNTERTOPS, SUBWAY BACKSPLASH AND STAINLESS STEEL APPLIANCES! LVT FLOORING! UPGRADED FINISHES AND LIGHTING! GREAT ROOM WITH A MODERN ELECTRIC FIREPLACE! DOWNSTAIRS LARGE MASTER SUITE! EXTRA LARGE SPARE BEDROOMS UPSTAIRS! JACK AND JILL BATHROOM! FIRST FLOOR LAUNDRY ROOM! LETS TALK CONVENIENCE! LOCATED JUST MINUTES FROM FORT LIBERTY, METHODIST UNIVERSITY AND I-295 ! ALL THE PERKS OF NEW CONSTRUCTION WITH OUT THE MAINTENANCE IS WHAT THIS COMMUNITY OFFERS! CURRENTLY LOW HOA DUES! FUTURE PLANS FOR CLUBHOUSE AND POOL IN THE WORKS! TREMENDOUS OPPORTUNITY FOR JUST A FEW TO TAKE ADVANTAGE! TAKE A LOOK TODAY!
- Type:
- Townhouse
- Sq.Ft.:
- 2,290
- Status:
- Active
- Beds:
- 4
- Year built:
- 2023
- Baths:
- 3.00
- MLS#:
- LP708755
ADDITIONAL INFORMATION
COMPLETED NEW CONSTRUCTION! REDUCED TO MAKE ROOM FOR NEW INVENTORY! LUXERY TOWNHOMES FINISHED AND READY TO MOVE IN NOW! MODERN FEEL FLOOR-PLAN! 4BED/2.5 BATH WITH ALMOST 2300 SQFT AND A SINGLE CAR GARAGE! GORGEOUS KITCHEN WITH SOFT CLOSE SHAKER WHITE CABINETS, GRANITE COUNTERTOPS, SUBWAY BACKSPLASH AND STAINLESS STEEL APPLIANCES! LVT FLOORING! UPGRADED FINISHES AND LIGHTING! GREAT ROOM WITH A MODERN ELECTRIC FIREPLACE! DOWNSTAIRS LARGE MASTER SUITE! EXTRA LARGE SPARE BEDROOMS UPSTAIRS! JACK AND JILL BATHROOM! FIRST FLOOR LAUNDRY ROOM! LETS TALK CONVENIENCE! LOCATED JUST MINUTES FROM FORT LIBERTY, METHODIST UNIVERSITY AND I-295! ALL THE PERKS OF NEW CONSTRUCTION WITH OUT THE MAINTENANCE IS WHAT THIS COMMUNITY OFFERS! CURRENTLY LOW HOA DUES! FUTURE PLANS FOR CLUBHOUSE AND POOL IN THE WORKS! TREMENDOUS OPPORTUNITY FOR JUST A FEW TO TAKE ADVANTAGE! TAKE A LOOK TODAY!
- Type:
- Townhouse
- Sq.Ft.:
- 2,290
- Status:
- Active
- Beds:
- 4
- Year built:
- 2023
- Baths:
- 3.00
- MLS#:
- 708693
- Subdivision:
- Candlewick Towns
ADDITIONAL INFORMATION
COMPLETED NEW CONSTRUCTION! REDUCED TO MAKE ROOM FOR NEW INVENTORY! LUXURY TOWNHOMES FINISHED AND READY TO MOVE IN NOW! MODERN FEEL FLOOR-PLAN! 4BED/2.5 BATH ALMOST 2300 SQFT AND A SINGLE CAR GARAGE! GORGEOUS KITCHEN WITH SOFT CLOSE SHAKER WHITE CABINETS, GRANITE COUNTERTOPS, SUBWAY BACKSPLASH AND STAINLESS STEEL APPLIANCES! LVT FLOORING! UPGRADED FINISHES AND LIGHTING! GREAT ROOM WITH A MODERN ELECTRIC FIREPLACE THAT REALLY MAKES A STATEMENT! DOWNSTAIRS LARGE MASTER SUITE! EXTRA LARGE SPARE BEDROOMS UPSTAIRS! JACK AND JILL BATHROOM! FIRST FLOOR LAUNDRY ROOM! LETS TALK CONVENIENCE! LOCATED JUST MINUTES FROM FORT LIBERTY , METHODIST UNIVERSITY AND I-295 ! ALL THE PERKS OF NEW CONSTRUCTION WITH OUT THE MAINTENANCE IS WHAT THIS COMMUNITY OFFERS! CURRENTLY LOW HOA DUES! FUTURE PLANS FOR CLUBHOUSE AND POOL IN THE WORKS! THIS IS A TREMENDOUS OPPORTUNITY FOR JUST A FEW!
- Type:
- Single Family
- Sq.Ft.:
- 6,028
- Status:
- Active
- Beds:
- 6
- Year built:
- 1969
- Baths:
- 7.00
- MLS#:
- 705706
- Subdivision:
- Forest Lks
ADDITIONAL INFORMATION
Beautiful home located in Forest Lakes! This stunning brick house looks like it came from the pages of Architectural Digest. Over 6000 sq ft of luxury and livability. Home features Formal Foyer, Living Room and Dining Room, Large Den, open concept kitchen, Master on 1st and 2nd floors. 4 additional bedrooms, 4 Full baths, 2 half. Baths all well-appointed and a custom-built gourmet Kitchen. Plus, a basement recreation room, featuring a study and an additional efficiency kitchen plus half bath. Beautifully landscaped with circular front drive and rear parking, large lot and peaceful back yard features a terraced KOI pond fountain providing the perfect spot for morning coffee. This stunning home is a must see!
- Type:
- Single Family
- Sq.Ft.:
- 2,363
- Status:
- Active
- Beds:
- 4
- Lot size:
- 0.25 Acres
- Year built:
- 2023
- Baths:
- 3.00
- MLS#:
- 699341
- Subdivision:
- Elliot Farms
ADDITIONAL INFORMATION
As you step into the foyer of the Nelson floorplan, you're met with a traditional study a space that can easily transform into a home office or child’s playroom. The entryway quickly unfolds into an expansive main living area that connects a wide-open dining room, family room, and contemporary kitchen with island and eating nook, as well as access to the beautiful outdoor patio. The second floor features an expansive owner’s bedroom with huge walk-in closet. The owner’s bath includes a linen closet, dual-sink vanity, and shower with seat. There are two additional bedrooms, full bath, laundry room, and a huge media room to finish out the second floor. [Nelson]
- Type:
- Single Family
- Sq.Ft.:
- 2,899
- Status:
- Active
- Beds:
- 4
- Year built:
- 2023
- Baths:
- 4.00
- MLS#:
- 697861
- Subdivision:
- Fairfield Farms
ADDITIONAL INFORMATION
"The Ashlyn" Stone and Vinyl Two-Story with an Open Foyer, Formal Dining Room, Great Room with Fireplace, Kitchen with Island & B'fast Nook, 1 Guest Bedroom Downstairs, Master Suite with Sitting Room, Garden Tub, Sep Shower, Dual Vanities & Dual Walk in Closets, Upstairs also features a Large Media Room/Family Room, Laundry Room and 2 Additional Guest Bedrooms. ***Ask Us about the 3-2-1 Buydown that is included with this house.***
- Type:
- Single Family
- Sq.Ft.:
- 2,547
- Status:
- Active
- Beds:
- 5
- Year built:
- 2023
- Baths:
- 3.00
- MLS#:
- 697860
- Subdivision:
- Fairfield Farms
ADDITIONAL INFORMATION
"The Nottingham" Stone and Vinyl 2-Story with an Open Foyer, Great Room with Fireplace, Kitchen with Bar Seating & Dining Area, Master Suite Upstairs with Large Walk in Closet, Garden Tub, Sep Shower & Dual Vanities, Other Bedroom Downstairs, Upstairs also features the Laundry Room and 3 Additional Guest Bedrooms, 3 Car Garage.
- Type:
- Condo
- Sq.Ft.:
- 3,574
- Status:
- Active
- Beds:
- 3
- Year built:
- 2007
- Baths:
- 4.00
- MLS#:
- 694224
- Subdivision:
- Downtown
ADDITIONAL INFORMATION
$999,900.00 HISTORIC DOWNTOWN FAYETTEVILLE PENTHOUSE – 3 Bedrooms 3.5 Baths, private 2 car garage. From the custom spiral staircase to the second-floor terrace, overlooking Historic Downtown Fayetteville, this stunning penthouse offers, not only exceptional luxury, but the coziness of home. Step across the street to Segra Stadium, walk to your favorite coffee shop, restaurant, movie theater, bookstore, or gift shops. The open concept main floor boasts many custom features: A gourmet kitchen with Thermador appliances, formal dining with custom display/storage cabinets, powder room, the living room overlooks the city and all it has to offer, double view fireplace, master suite with luxurious bath, separate closet room and laundry. The second-floor special features include a private interior elevator, which carries you to the 2 guests suites, kitchen and storage room. Second-floor kitchen makes entertaining on the terrace joy. Gym on the main main floor/non-smoking building.
- Type:
- Other
- Sq.Ft.:
- 2,051
- Status:
- Active
- Beds:
- 4
- Lot size:
- 0.27 Acres
- Year built:
- 1983
- Baths:
- 2.00
- MLS#:
- 2486355
- Subdivision:
- To Be Added
ADDITIONAL INFORMATION
Seller offering 5k towards closing cost with an accepted Offer! CEDAR & STONE SIDING WITH COVERED FRONT PORCH. SCREENED PORCH OVERLOOKS PRIVACY FENCED REAR YARD. STEP DOWN FAMILY ROOM WITHVAULTED CEILING AND FIREPLACE. FORMAL LIVING AND DINING ROOMS. LARGE KITCKEN/DINING ROOM. Located in the Hillendale Subdivision. Close to base and shopping and fine eatery. Minutes from Downtown.
- Type:
- Other
- Sq.Ft.:
- n/a
- Status:
- Active
- Beds:
- 5
- Year built:
- 2004
- Baths:
- 4.00
- MLS#:
- LP694714
- Subdivision:
- VANSTORY HL
ADDITIONAL INFORMATION
Set on a corner lot this 5 bd, 3.5 bth home offers multi-functional spaces for the modern homeowner. Main level includes: Separate room with french doors, dining area, half bth, updated kitchen with marble countertops and island that open up to the living room, and the sunroom off to the side boasting with natural light. Second level includes: Three spare rooms, full bth, master bedroom and bth, balcony off from the master bedroom, and bonus room off from the master bedroom that has an access way to the main level. Main living quarters sq ft equals to 3,338. Finished basement includes (1,377 sq ft): Two rooms, full bth, living room, full kitchen, pantry, closet, and two sets of french doors leading outside. Fully fenced backyard with storage under the deck, covered patio, compost bin and rain barrel with water pump, and an extra parking pad that's large enough to fit a bus. Schedule a viewing to feel the hominess and imagine all the ways it will serve you well.
- Type:
- Other
- Sq.Ft.:
- n/a
- Status:
- Active
- Beds:
- 3
- Year built:
- 1955
- Baths:
- 1.00
- MLS#:
- LP694350
- Subdivision:
- BROOKWOOD
ADDITIONAL INFORMATION
Welcome to this 3-bedroom, 1-bath home with a fully fenced yard. Recently updated with new flooring in the kitchen, new carpet, and fresh paint throughout the home. The roof is around 6 years old. Additional storage building around the back. Make your appointment to view it today! This would be a great home or an investment property!
- Type:
- Other
- Sq.Ft.:
- 2,534
- Status:
- Active
- Beds:
- 3
- Lot size:
- 0.33 Acres
- Year built:
- 2005
- Baths:
- 2.00
- MLS#:
- 2478439
- Subdivision:
- Not in a Subdivision
ADDITIONAL INFORMATION
Adorable ranch home on a cul-de-sac with 3 beds, flex room (office), sun room AND upstairs Bonus room. Large Family room. Formal Dining. Eat in Kitchen. Flex room and Bonus can be office, game room or bedroom (no closet). Sun room has tons of light and walks out to large deck. 2 pergolas in the fenced in backyard.
- Type:
- Other
- Sq.Ft.:
- 1,946
- Status:
- Active
- Beds:
- 3
- Lot size:
- 0.39 Acres
- Year built:
- 1983
- Baths:
- 2.00
- MLS#:
- 2476228
- Subdivision:
- Cliffdale West
ADDITIONAL INFORMATION
Spacious one story home sitting on concrete foundation with a large one car garage, good sized 3 bedrooms and 2 baths in established Cliffdale West. Eat in kitchen with tons of cabinets space, Den with stone fireplace. New floors, Windows and many more updates. Nestled in a high demand area with Convenient location to shopping, 295, and Fort Bragg. Come and make this house your home, seller is motivated.
- Type:
- Other
- Sq.Ft.:
- n/a
- Status:
- Active
- Beds:
- 2
- Year built:
- 1951
- Baths:
- 1.00
- MLS#:
- LP690818
- Subdivision:
- NONE
ADDITIONAL INFORMATION
Beautiful home situated within the Haymount district of Fayetteville NC. Close too plenty of shopping, Dinning and Seagram Stadium for all you sports fans. Perfect starter home for anyone looking to move to the Haymount District of Fayetteville.
- Type:
- Other
- Sq.Ft.:
- n/a
- Status:
- Active
- Beds:
- 3
- Lot size:
- 0.29 Acres
- Year built:
- 1973
- Baths:
- 2.00
- MLS#:
- LP687416
- Subdivision:
- ROSEWOOD T
ADDITIONAL INFORMATION
Schedule all showings through showing time
- Type:
- Other
- Sq.Ft.:
- n/a
- Status:
- Active
- Beds:
- 4
- Year built:
- 2007
- Baths:
- 3.00
- MLS#:
- LP688357
- Subdivision:
- RIVERBLUFF
ADDITIONAL INFORMATION
$2,000 Seller's Concession. Gorgeous luxury 4-beds, 3-baths home located in a quiet neighborhood with a clubhouse, community pool, tennis court, and fitness center. This property has tons of custom finishings including crown molding, vaulted ceiling in the great room, hardwood floors, Owner's Suite on Main with direct access to rear deck, Exquisite kitchen featuring granite countertops, island, bar, plenty of cabinets, stainless-steel appliances and access to the rear deck and separate screened-in patio, Laundry room with cabinets and an utility sink. 2nd level features the 2 additional bedrooms, lots of storage, hall bath and an oversize bonus room with direct access to the 2nd level deck. This home is PERFECT for entertaining and also conveniently located near downtown Fayetteville, I-95, Cape Fear Botantical Garden, Segra Stadium, restaurants and only 15-min drive to Fort Bragg
- Type:
- Other
- Sq.Ft.:
- n/a
- Status:
- Active
- Beds:
- 5
- Year built:
- 2011
- Baths:
- 4.00
- MLS#:
- LP687411
- Subdivision:
- WOODCHASE
ADDITIONAL INFORMATION
Beautiful 5 Bedroom 4 Bathroom home located in the Woodchase- 71st Neighborhood. This home is over 3000 Square feet with a fireplace. Spectacular, well-maintained home with no HOA. Will move quickly.
- Type:
- Other
- Sq.Ft.:
- 1,260
- Status:
- Active
- Beds:
- 4
- Lot size:
- 0.24 Acres
- Year built:
- 1969
- Baths:
- 1.00
- MLS#:
- 2458987
- Subdivision:
- Loch Lomond
ADDITIONAL INFORMATION
Hello!! Any Questions? Just ask! Choose your living space...4 bedrooms or 3 bedrooms with an office! Only 1 bathroom but, there is room to add an additional one if that is what you want! Don't be fooled by the 1 bathroom. This property has what you are looking for!! Schedule your appointment today!! Great starter home!! Great downsizing home!! Great rental property!! Fenced back yard!
- Type:
- Other
- Sq.Ft.:
- n/a
- Status:
- Active
- Beds:
- 4
- Lot size:
- 0.36 Acres
- Year built:
- 1948
- Baths:
- 2.00
- MLS#:
- LP685945
- Subdivision:
- FAIRFAX PLACE
ADDITIONAL INFORMATION
Beautiful 4 bedroom, 2 bathroom home located in Haymount. Located walking distance to Honeycutt Park, Splash Pad, FTCC, Terry Sanford Senior High and more. Inside you will find beautiful gleaming hardwood floors, a living room to gather around and an open kitchen. Kitchen features gorgeous cabinets, stainless appliances, subway backsplash. Owner's suite features a full bathroom with a tiled shower. Spacious bedrooms all feature hardwood flooring. Large bonus room upstairs is the fourth bedroom. Out back enjoy your lovely backyard with a patio, deck and shed. Some updates include 2017 Roof replacement and kitchen remodel. Truly ideal to relax any time of the year. Your search is over. Welcome Home! (ATTN REALTORS: SCHEDULE ALL SHOWINGS THROUGH SHOWING TIME)
- Type:
- Other
- Sq.Ft.:
- n/a
- Status:
- Active
- Beds:
- 3
- Lot size:
- 0.25 Acres
- Year built:
- 1991
- Baths:
- 3.00
- MLS#:
- LP685874
- Subdivision:
- MIDDLE CREEK LANDING
ADDITIONAL INFORMATION
COMING SOON! Will be active June 23rd. Cash or renovation loan only. SOLD AS-IS. New roof in 2019. 2 new HVAC units installed 03/2022. Whole house rewired 03/2022. New toilets installed in both full bathrooms 05/2022. House was built in 1991 and most of the house is still original from when it was built. All three bedrooms upstairs. Has formal dining room and good-sized back yard. Would make good investment property.
- Type:
- Other
- Sq.Ft.:
- n/a
- Status:
- Active
- Beds:
- 3
- Year built:
- 1987
- Baths:
- 3.00
- MLS#:
- LP685427
- Subdivision:
- CLIFFDALE WEST
ADDITIONAL INFORMATION
Great home in a desired neighborhood. Close to shops and the new 295 HWY. New fresh interior paint so you can make it your own style! New blinds, Fresh exterior paint and siding. New carpet upstairs and new LVP in the living room and great room downstairs. New vanity in master bath. All bedrooms upstairs. Metal roof installed in 2016. water heater in 2017 and HVAC in 2015. Large backyard! Dishwasher will be installed before closing.
- Type:
- Other
- Sq.Ft.:
- n/a
- Status:
- Active
- Beds:
- 3
- Year built:
- 1950
- Baths:
- 2.00
- MLS#:
- LP684489
- Subdivision:
- HAYMOUNT
ADDITIONAL INFORMATION
Come check out this beautiful property nested in the heart of Fayetteville. This home feature 3 bedrooms and 2 full baths with lots of updated features such as refrigerator January 2022, garbage disposal, stove range, and dishwasher in 2020 All windows was replaced in 2020, updated master bathroom, master bedroom closet has built in shelves, updated roof, this homes also has extra room that can be use as office, extra bedroom. playroom or anything you what it to be. Schedule your viewing today while it last. Open house May 21, 2022 from 10 to 12 pm is cancelled.
- Type:
- Other
- Sq.Ft.:
- n/a
- Status:
- Active
- Beds:
- 4
- Lot size:
- 0.33 Acres
- Year built:
- 1979
- Baths:
- 3.00
- MLS#:
- LP684265
- Subdivision:
- ASCOT
ADDITIONAL INFORMATION
BEAUTIFUL 4 BEDROOM 2.5 BATHROOM HOME, STUNNING KITCHEN AND DINING ROOM. UPDATED FEATURES. CLOSE TO FORT BRAGG,SHOPPING, AND FIELDS.


Information Not Guaranteed. Listings marked with an icon are provided courtesy of the Triangle MLS, Inc. of North Carolina, Internet Data Exchange Database. The information being provided is for consumers’ personal, non-commercial use and may not be used for any purpose other than to identify prospective properties consumers may be interested in purchasing or selling. Closed (sold) listings may have been listed and/or sold by a real estate firm other than the firm(s) featured on this website. Closed data is not available until the sale of the property is recorded in the MLS. Home sale data is not an appraisal, CMA, competitive or comparative market analysis, or home valuation of any property. Copyright 2024 Triangle MLS, Inc. of North Carolina. All rights reserved.
Fayetteville Real Estate
The median home value in Fayetteville, NC is $245,000. This is higher than the county median home value of $189,100. The national median home value is $338,100. The average price of homes sold in Fayetteville, NC is $245,000. Approximately 38.98% of Fayetteville homes are owned, compared to 48.67% rented, while 12.35% are vacant. Fayetteville real estate listings include condos, townhomes, and single family homes for sale. Commercial properties are also available. If you see a property you’re interested in, contact a Fayetteville real estate agent to arrange a tour today!
Fayetteville, North Carolina has a population of 208,497. Fayetteville is less family-centric than the surrounding county with 26.09% of the households containing married families with children. The county average for households married with children is 28.07%.
The median household income in Fayetteville, North Carolina is $48,923. The median household income for the surrounding county is $50,746 compared to the national median of $69,021. The median age of people living in Fayetteville is 30.3 years.
Fayetteville Weather
The average high temperature in July is 90.6 degrees, with an average low temperature in January of 32.1 degrees. The average rainfall is approximately 45.3 inches per year, with 1.6 inches of snow per year.
