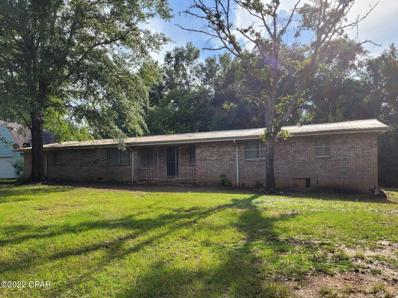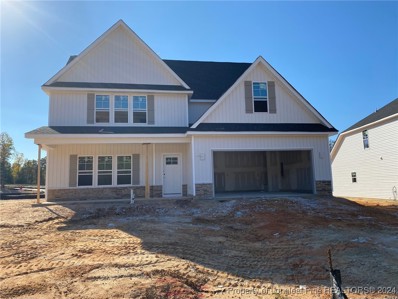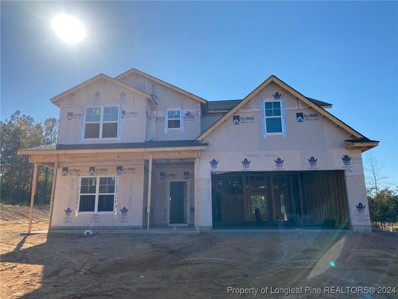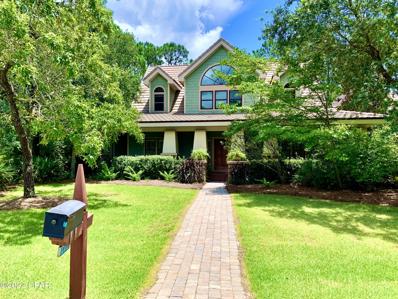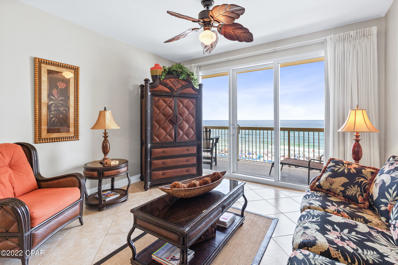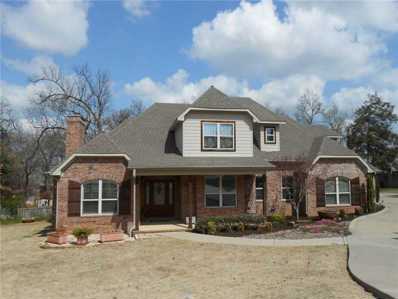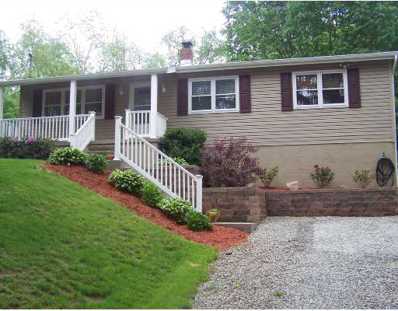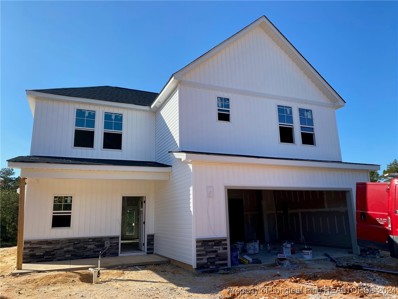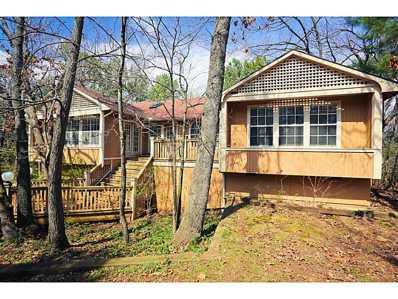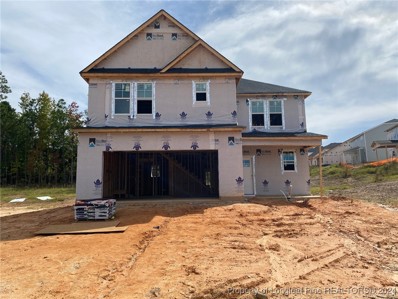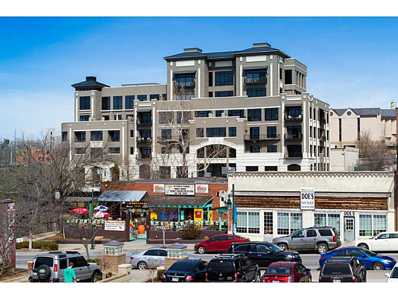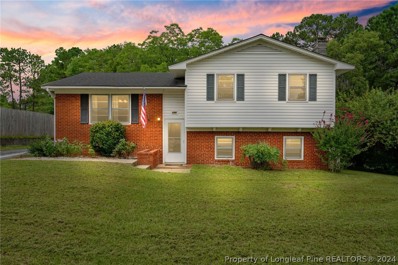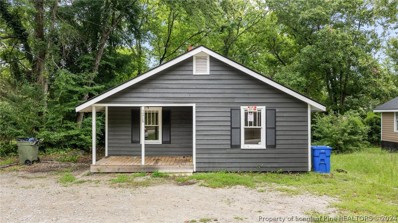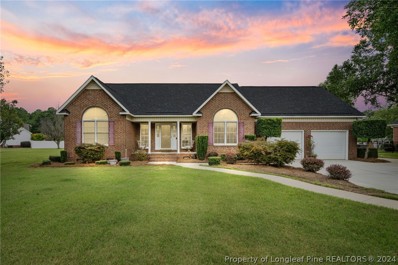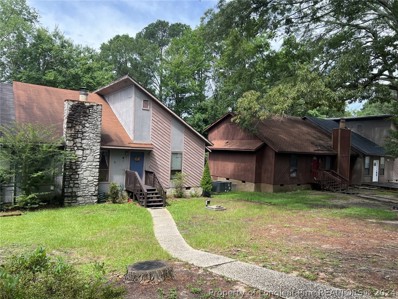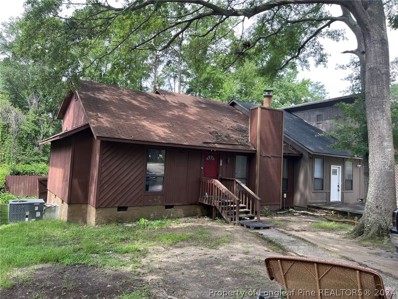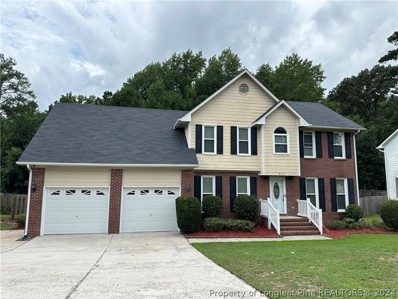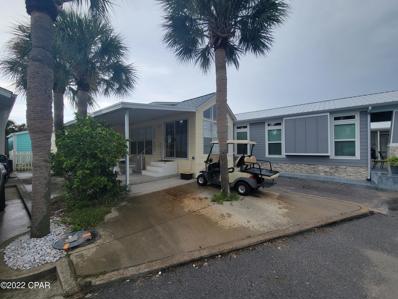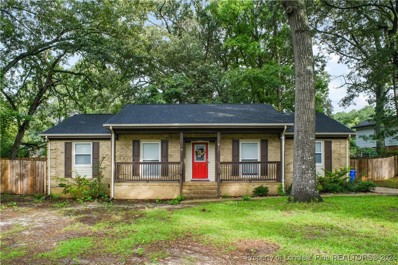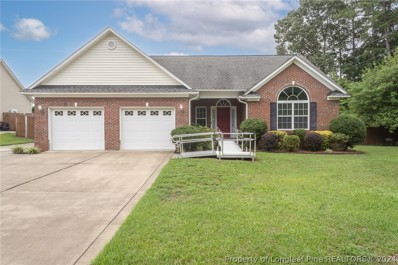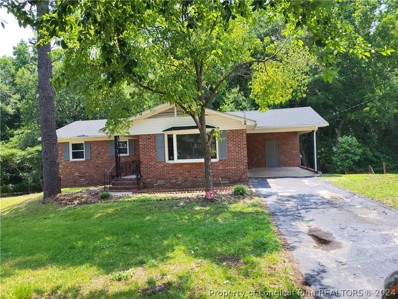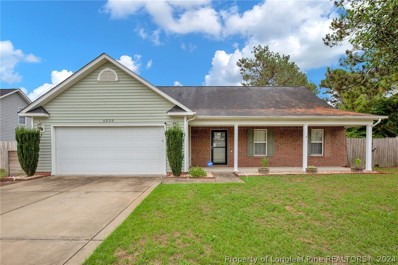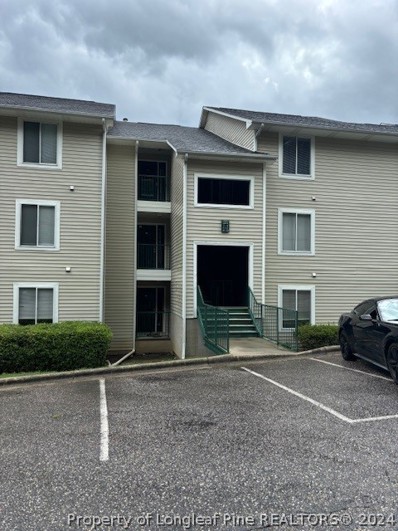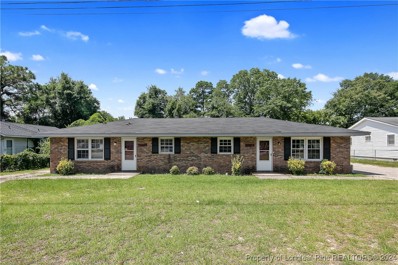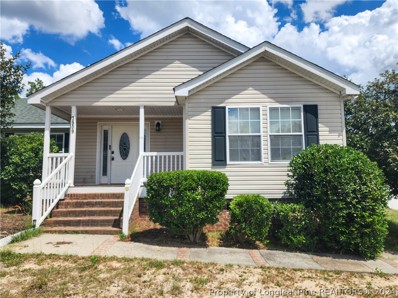Fayetteville NC Homes for Sale
- Type:
- Single Family
- Sq.Ft.:
- 2,407
- Status:
- Active
- Beds:
- 5
- Lot size:
- 0.24 Acres
- Baths:
- 4.00
- MLS#:
- 729710
- Subdivision:
- The Hills At Stonegate
ADDITIONAL INFORMATION
Welcome to the beautifully designed Ashville floorplan! Combining modern convenience with timeless elegance, you'll step onto the front porch and enter the home, to be greeted by the spacious family room that seamlessly leads into a modern kitchen, ideal for culinary enthusiasts. Adjacent to the kitchen is the cozy dining area, ideal for family meals or entertaining guests. The first floor features a convenient half bath and a bedroom complete with its own full bathroom, offering privacy and comfort for guests or multigenerational living. Upstairs, a large bonus room provides versatile space for a home office, playroom, or media center, along with additional storage. The owner's suite is a true retreat, featuring a garden tub, separate shower, and private water closet. Two additional bedrooms and another full bathroom complete the upper level, providing ample space for family or guests. "The Ashville" combines style and functionality, making it the perfect place to call home.
- Type:
- Single Family
- Sq.Ft.:
- 2,407
- Status:
- Active
- Beds:
- 4
- Lot size:
- 0.25 Acres
- Baths:
- 4.00
- MLS#:
- 729628
- Subdivision:
- The Hills At Stonegate
ADDITIONAL INFORMATION
Welcome to the beautifully designed Ashville floorplan! Combining modern convenience with timeless elegance, you'll step onto the front porch and enter the home, to be greeted by the spacious family room that seamlessly leads into a modern kitchen, ideal for culinary enthusiasts. Adjacent to the kitchen is the cozy dining area, ideal for family meals or entertaining guests. The first floor features a convenient half bath and a bedroom complete with its own full bathroom, offering privacy and comfort for guests or multigenerational living. Upstairs, a large bonus room provides versatile space for a home office, playroom, or media center, along with additional storage. The owner's suite is a true retreat, featuring a garden tub, separate shower, and private water closet. Two additional bedrooms and another full bathroom complete the upper level, providing ample space for family or guests. "The Ashville" combines style and functionality, making it the perfect place to call home.
- Type:
- Single Family
- Sq.Ft.:
- 2,426
- Status:
- Active
- Beds:
- 4
- Lot size:
- 0.21 Acres
- Baths:
- 3.00
- MLS#:
- 729699
- Subdivision:
- The Hills At Stonegate
ADDITIONAL INFORMATION
Welcome to The Cape Fear, a thoughtfully designed home that perfectly balances comfort and style. This floor plan features 4 bedrooms and 3 baths, making it ideal for families of all sizes. As you step into the foyer, you are greeted by an inviting atmosphere that flows seamlessly into the family room which opens up to a modern kitchen, the perfect space for entertaining and daily living. Just off the kitchen, you'll find the dining area. The owner's suite is conveniently located on the main floor. It has a large bathroom with all the amenities you need for relaxation, leading to an even larger walk-in closet that provides ample storage space. An additional bedroom is also situated downstairs, offering flexibility for guests or a home office. Upstairs, you'll find two more generously sized bedrooms, each with its own walk-in closet, ensuring everyone has a space to call their own. A large media room completes the upper level, offering endless possibilities for fun and entertainment
- Type:
- Single Family
- Sq.Ft.:
- 2,313
- Status:
- Active
- Beds:
- 3
- Lot size:
- 0.22 Acres
- Year built:
- 2024
- Baths:
- 3.00
- MLS#:
- 729618
- Subdivision:
- The Hills At Stonegate
ADDITIONAL INFORMATION
Welcome to "The Caroline," a thoughtfully designed floorplan that blends elegance and functionality. Upon entering, you are greeted by a foyer that seamlessly leads into a formal dining room, perfect for hosting gatherings. The main level features the owner's suite, complete with a garden tub, a separate shower, and a spacious walk-in closet. Convenience is key with a well-placed laundry room on the main floor. The heart of the home is the open family room, overlooked by a charming nook, providing a cozy space for casual dining or relaxation. The kitchen is complemented by a butler's pantry, offering additional storage and serving space, ideally located between the dining room and kitchen. Upstairs, discover a large bonus room along with two generously sized bedrooms. AGENTS-NOT member of MLS? Call Showing Time to schedule and let them know you are NOT a member and need access.
- Type:
- Single Family
- Sq.Ft.:
- 2,313
- Status:
- Active
- Beds:
- 3
- Lot size:
- 0.23 Acres
- Year built:
- 2024
- Baths:
- 3.00
- MLS#:
- 729611
- Subdivision:
- The Hills At Stonegate
ADDITIONAL INFORMATION
Welcome to "The Caroline," a thoughtfully designed floorplan that blends elegance and functionality. Upon entering, you are greeted by a foyer that seamlessly leads into a formal dining room, perfect for hosting gatherings. The main level features the owner's suite, complete with a garden tub, a separate shower, and a spacious walk-in closet. Convenience is key with a well-placed laundry room on the main floor. The heart of the home is the open family room, overlooked by a charming nook, providing a cozy space for casual dining or relaxation. The kitchen is complemented by a butler's pantry, offering additional storage and serving space, ideally located between the dining room and kitchen. Upstairs, discover a large bonus room along with two generously sized bedrooms. AGENTS-NOT member of MLS? Call Showing Time to schedule and let them know you are NOT a member and need access.
- Type:
- Single Family
- Sq.Ft.:
- 2,313
- Status:
- Active
- Beds:
- 3
- Lot size:
- 0.22 Acres
- Baths:
- 3.00
- MLS#:
- 729554
- Subdivision:
- The Hills At Stonegate
ADDITIONAL INFORMATION
Welcome to "The Caroline," a thoughtfully designed floorplan that blends elegance and functionality. Upon entering, you are greeted by a foyer that seamlessly leads into a formal dining room, perfect for hosting gatherings. The main level features the owner's suite, complete with a garden tub, a separate shower, and a spacious walk-in closet. Convenience is key with a well-placed laundry room on the main floor. The heart of the home is the open family room, overlooked by a charming nook, providing a cozy space for casual dining or relaxation. The kitchen is complemented by a butler's pantry, offering additional storage and serving space, ideally located between the dining room and kitchen. Upstairs, discover a large bonus room along with two generously sized bedrooms. "The Caroline" offers the perfect balance of luxury, comfort, and practicality, making it the ideal home. AGENTS-NOT member of MLS? Call Showing Time to schedule and let them know you are NOT a member and need access.
- Type:
- Single Family
- Sq.Ft.:
- 2,313
- Status:
- Active
- Beds:
- 3
- Lot size:
- 0.22 Acres
- Baths:
- 3.00
- MLS#:
- 729548
- Subdivision:
- The Hills At Stonegate
ADDITIONAL INFORMATION
Welcome to "The Caroline," a thoughtfully designed floorplan that blends elegance and functionality. Upon entering, you are greeted by a foyer that seamlessly leads into a formal dining room, perfect for hosting gatherings. The main level features the owner's suite, complete with a garden tub, a separate shower, and a spacious walk-in closet. Convenience is key with a well-placed laundry room on the main floor. The heart of the home is the open family room, overlooked by a charming nook, providing a cozy space for casual dining or relaxation. The kitchen is complemented by a butler's pantry, offering additional storage and serving space, ideally located between the dining room and kitchen. Upstairs, discover a large bonus room along with two generously sized bedrooms. "The Caroline" offers the perfect balance of luxury, comfort, and practicality, making it the ideal home. AGENTS-NOT member of MLS? Call Showing Time to schedule and let them know you are NOT a member and need access.
- Type:
- Single Family
- Sq.Ft.:
- 2,045
- Status:
- Active
- Beds:
- 4
- Lot size:
- 0.22 Acres
- Baths:
- 3.00
- MLS#:
- 729559
- Subdivision:
- The Hills At Stonegate
ADDITIONAL INFORMATION
What an amazing floor plan! Built by Ben Stout Construction, the Southbrook floor plan is a favorite! Walk up to your front porch & come home to your family room. Open to the kitchen, which will be sure to impress the chef in the family with a pantry & granite counters. Entering through your double garage, there is a mudroom & easy entry into the kitchen to drop off those groceries. Upstairs, you will find the owner's suite with a walk-in closet and garden tub with a separate shower. The 3 generously sized bedrooms provide ample space for family members or guests, with access to a shared bathroom for added convenience. In your backyard, there is a patio for seating or entertaining. All of these, are located in the new neighborhood, The Hills at Stonegate in Fayetteville with an easy commute to Southern Pines, Fayetteville & Fort Liberty. Welcome Home! AGENTS-NOT member of MLS? Call Showing Time to schedule and let them know you are NOT a member & need access. Completion Date:11/28/2024
- Type:
- Single Family
- Sq.Ft.:
- 2,045
- Status:
- Active
- Beds:
- 4
- Lot size:
- 0.22 Acres
- Baths:
- 3.00
- MLS#:
- 729624
- Subdivision:
- The Hills At Stonegate
ADDITIONAL INFORMATION
What an amazing floor plan! Built by Ben Stout Construction, the Southbrook floor plan is a favorite! Walk up to your front porch & come home to your family room. Open to the kitchen, which will impress the family chef with a pantry & granite counters. Entering through your double garage, there is a mudroom & easy entry into the kitchen to drop off those groceries. Upstairs, you will find the owner's suite with a walk-in closet and garden tub with a separate shower. The 3 generously sized bedrooms provide ample space for family members or guests, with access to a shared bathroom for added convenience. In your backyard, there is a patio for seating or entertaining. All of these are located in the new neighborhood, The Hills at Stonegate in Fayetteville with an easy commute to Southern Pines, Fayetteville & Fort Liberty. Welcome Home! AGENTS-NOT member of MLS? Call Showing Time to schedule and let them know you are NOT a member & need access. Completion Date:12/11/2024
- Type:
- Single Family
- Sq.Ft.:
- 2,045
- Status:
- Active
- Beds:
- 4
- Lot size:
- 0.24 Acres
- Baths:
- 3.00
- MLS#:
- 729623
- Subdivision:
- The Hills At Stonegate
ADDITIONAL INFORMATION
What an amazing floor plan! Built by Ben Stout Construction, the Southbrook floor plan is a favorite! Walk up to your front porch & come home to your family room. Open to the kitchen, which will impress the family chef with a pantry & granite counters. Entering through your double garage, there is a mudroom & easy entry into the kitchen to drop off those groceries. Upstairs, you will find the owner's suite with a walk-in closet and garden tub with a separate shower. The 3 generously sized bedrooms provide ample space for family members or guests, with access to a shared bathroom for added convenience. In your backyard, there is a patio for seating or entertaining. All of these are located in the new neighborhood, The Hills at Stonegate in Fayetteville with an easy commute to Southern Pines, Fayetteville & Fort Liberty. Welcome Home! AGENTS-NOT member of MLS? Call Showing Time to schedule and let them know you are NOT a member & need access
- Type:
- Single Family
- Sq.Ft.:
- 2,045
- Status:
- Active
- Beds:
- 4
- Lot size:
- 0.23 Acres
- Year built:
- 2024
- Baths:
- 3.00
- MLS#:
- 729616
- Subdivision:
- The Hills At Stonegate
ADDITIONAL INFORMATION
What an amazing floor plan! Built by Ben Stout Construction, the Southbrook floor plan is a favorite! Walk up to your front porch & come home to your family room. Open to the kitchen, which will impress the family chef with a pantry & granite counters. Entering through your double garage, there is a mudroom & easy entry into the kitchen to drop off those groceries. Upstairs, you will find the owner's suite with a walk-in closet and garden tub with a separate shower. The 3 generously sized bedrooms provide ample space for family members or guests, with access to a shared bathroom for added convenience. In your backyard, there is a patio for seating or entertaining. All of these are located in the new neighborhood, The Hills at Stonegate in Fayetteville with an easy commute to Southern Pines, Fayetteville & Fort Liberty. Welcome Home! AGENTS-NOT member of MLS? Call Showing Time to schedule and let them know you are NOT a member & need access.
- Type:
- Single Family
- Sq.Ft.:
- 1,624
- Status:
- Active
- Beds:
- 3
- Lot size:
- 0.26 Acres
- Year built:
- 1963
- Baths:
- 1.00
- MLS#:
- 729645
- Subdivision:
- Simmons Hts
ADDITIONAL INFORMATION
Welcome to your new home sweet home at 656 Woodburn Dr! This charming 3-bedroom, 1-bathroom split-level home offers over 1,600 sq ft of living space on a lot that backs up to Fort Liberty. The established lot backs up the woods and features a large pecan tree and a shed in the backyard. Inside, you'll find original hardwood floors in the living room and bedrooms, and a cozy living room with a gas log corner fireplace. The kitchen boasts stained cabinetry and an eat-in dining area. Upstairs are the three bedrooms and a full bathroom with walk-in shower and dual vanities. The downstairs includes a laundry room and a versatile flex space perfect for a playroom, office, exercise room or hangout spot! Enjoy outdoor living with access to the private backyard from both the deck off of the kitchen and off of the flex space. Just minutes to the gate at Fort Liberty! This home is the perfect opportunity for you to purchase it and make it your own!
- Type:
- Single Family
- Sq.Ft.:
- 1,078
- Status:
- Active
- Beds:
- 3
- Lot size:
- 0.4 Acres
- Year built:
- 1946
- Baths:
- 1.00
- MLS#:
- 729617
- Subdivision:
- Massey Hill
ADDITIONAL INFORMATION
Charming Cottage in Massy Hill – Central to Downtown, Crown Coliseum, and Fayetteville Airport! Welcome to this delightful 3-bedroom, 1-bath cottage in the heart of Massy Hill. Enjoy the cozy covered front porch, separate living and dining areas, and a well-appointed kitchen. Situated on a large lot, this home offers ample space for outdoor activities. Perfectly located, you'll have easy access to downtown, the Crown Coliseum just 5 minutes, and Fayetteville Airport just 9 minutes. Don't miss the opportunity to make this charming home yours!
- Type:
- Single Family
- Sq.Ft.:
- 2,214
- Status:
- Active
- Beds:
- 3
- Lot size:
- 0.81 Acres
- Year built:
- 2001
- Baths:
- 2.00
- MLS#:
- 729602
- Subdivision:
- Murphy Acres
ADDITIONAL INFORMATION
Nestled in a quaint country neighborhood in Eastover on a 0.81-acre lot, this 3-bedroom, 2-bathroom ranch home offers over 2,200 sq ft of living space. Enter the foyer to find a spacious living room with a fireplace and vaulted ceilings. The adjacent kitchen features stainless steel appliances and a breakfast bar that flows into the eat-in dining area. The formal dining room also boasts vaulted ceilings. The owner's suite includes a walk-in closet and an en-suite bathroom with a jetted tub, dual vanities, and a separate shower with dual shower heads. Two additional bedrooms and a full bathroom are located on the opposite side of the home. Upstairs is a versatile bonus room. Enjoy outdoor living on the covered front porch or the screened-in rear porch. Additional features include a widened driveway for extra parking and a convenient laundry room with ample shelving. Experience serene country living in Eastover, just a short drive to Fayetteville and minutes from I-95!
- Type:
- Townhouse
- Sq.Ft.:
- 1,353
- Status:
- Active
- Beds:
- 3
- Lot size:
- 0.18 Acres
- Year built:
- 1984
- Baths:
- 3.00
- MLS#:
- 729576
- Subdivision:
- Four Season
ADDITIONAL INFORMATION
ATTENTION INVESTORS! Tenant occupied 3 Bedroom, 3 Bath Townhome features Foyer, Great Room with Fireplace and Vaulted Ceiling Dining and Kitchen, Main Bedroom downstairs, Guest Bedroom and Hall Bath downstairs and Another Main Bedroom with private bath Upstairs. Walk in Attic. Common areas have carpet. Kitchen and baths have vinyl. Upstairs bedroom has carpet. Dishwasher is about 1 year old. Back deck is less than 2 years old. HVAC is 1 year old with 10 year warranty. Roof is less than 10 years old. Outside storage. Tenant occupied month to month. NO SHOWINGS until due diligence period. DO NOT DISTURB THE TENANT. Located less than 1 mile fromt the Ft Liberty Gate. Close to Shopping, schools, restaurants and 295. Tenant occupied month to month. NO SHOWINGS until due diligence period. DO NOT DISTURB THE TENANT. Make an offer!
- Type:
- Townhouse
- Sq.Ft.:
- 1,354
- Status:
- Active
- Beds:
- 3
- Lot size:
- 0.18 Acres
- Year built:
- 1984
- Baths:
- 3.00
- MLS#:
- 729572
- Subdivision:
- Four Season
ADDITIONAL INFORMATION
ATTENTION INVESTORS! Tenant occupied 3 Bedroom, 3 Bath Townhome features Foyer, Great Room with Fireplace and Vaulted Ceiling Dining and Kitchen, Main Bedroom downstairs, Guest Bedroom and Hall Bath downstairs and Another Main Bedroom with private bath Upstairs. Common areas have wood flooring. Kitchen and baths have vinyl. Upstairs bedroom has new smart core flooring. New hallway flooring being installed. Walk in attic. Range, dishwasher and refrigerator are about 1 year old. Back deck is less than 5 years old. HVAC is less than 10 years old. Roof is less than 10 years old. Outside storage. Tenant occupied month to month. NO SHOWINGS until due diligence period. DO NOT DISTURB THE TENANT. Located less than 1 mile fromt the Ft Liberty Gate. Close to Shopping, schools, restaurants and 295. Tenant occupied month to month. NO SHOWINGS until due diligence period. DO NOT DISTURB THE TENANT. Make an offer!
- Type:
- Single Family
- Sq.Ft.:
- 1,923
- Status:
- Active
- Beds:
- 4
- Year built:
- 2001
- Baths:
- 3.00
- MLS#:
- 729570
- Subdivision:
- Co Club North
ADDITIONAL INFORMATION
Beautiful Brick 2 story on a nice lot with fenced back yard. Formal Dining Room, Large Great Room with Gas Log Fireplace, Bonus Room, Primary with Separate Shower & Garden Tub, Extended Driveway, Lovely Landscaping, Garage w/built-in Workbench, New Black & Stainless Steel Appliances. Motivated Seller! Upgraded lighting and ceiling fans throughout, separate formal dining area or home office, perfect for entertaining or teleworking.
- Type:
- Townhouse
- Sq.Ft.:
- 963
- Status:
- Active
- Beds:
- 2
- Lot size:
- 0.16 Acres
- Year built:
- 1984
- Baths:
- 2.00
- MLS#:
- 729568
- Subdivision:
- Stoneleigh Villas
ADDITIONAL INFORMATION
INVESTORS LOOK! 1/2 of a duplex building for sale. 2 Bedrooms, 2 Baths, 963 sq ft. Kitchen, Living room, Inside laundry. As per the seller, new HVAC installed about 2 years ago with 10 year warranty. Common area has wood floors. Bedrooms have stain resistant carpet. Baths have vinyl flooring. New refrigerator is to be installed this month. 2 car driveway. New vinyl siding on exterior. Located on the north side of town close to Shopping, Schools, Restaurants, Hospitals and 295. Also convenient to Methodist University and Fayetteville State University.
- Type:
- Single Family
- Sq.Ft.:
- 1,501
- Status:
- Active
- Beds:
- 3
- Year built:
- 1968
- Baths:
- 2.00
- MLS#:
- 729488
- Subdivision:
- Devonwood
ADDITIONAL INFORMATION
This newly updated three-bedroom, two-bathroom home on a corner lot is sure to impress! The modern upgrades including new laminate flooring, kitchen tile, granite countertops, and stainless steel appliances give the home a fresh and stylish look. The new kitchen sink and faucet add a touch of elegance, while the cabinets and backsplash complete the contemporary design. The thoughtful gesture of leaving the washer and dryer as a gift is a wonderful bonus for the new homeowner. HVAC unit is less than 3 years old and crawlspace is encapsulated. Outside, the fenced backyard offers a private oasis with a patio for outdoor dining or relaxation. Located in a peaceful neighborhood with convenient access to amenities, this home is ideal for those seeking a move-in ready property with modern updates. Don't miss the opportunity to make this beautiful house your new home!
- Type:
- Single Family
- Sq.Ft.:
- 2,535
- Status:
- Active
- Beds:
- 4
- Year built:
- 2008
- Baths:
- 3.00
- MLS#:
- 729335
- Subdivision:
- Kendalwood
ADDITIONAL INFORMATION
SHOW STOPPER , LIKE NEW WELL MAINTAINED BRICK RANCH HOME IN THE CITY OF FAYETTEVILLE NEXT TO CROSS CREEK MALL, 4 BEDROOMS, 3 FULL BATHS, LARGE SPACIOUS LOT , DOWNSTAIRS MASTER SUITE WITH GLAMOUR BATH AND OVERSIZED MASTER CLOSET , 2 ADDITIONAL BEDROOMS DOWNSTAIRS WITH FULL BATH, UPSTAIRS OFFERS A MEDIA ROOM, FULL BATH AND BEDROOM, LARGE BEAUTIFUL MAINTAINED LAWN , FENCED BACK YARD, DETACHED FINISHED TWO CAR GARAGE , SO TOTAL 4 CAR GARAGE HOME, READY TO MOVE IN TODAY
- Type:
- Single Family
- Sq.Ft.:
- 1,371
- Status:
- Active
- Beds:
- 3
- Lot size:
- 0.42 Acres
- Year built:
- 1968
- Baths:
- 2.00
- MLS#:
- 729447
- Subdivision:
- Summerhill
ADDITIONAL INFORMATION
NICE BRICK HOME. NEW PAINT, NEW FLOORING LARGE KITCHEN, DINING ROOM OR DEN OFF KITCHEN.
- Type:
- Single Family
- Sq.Ft.:
- 2,271
- Status:
- Active
- Beds:
- 4
- Year built:
- 2008
- Baths:
- 3.00
- MLS#:
- 729431
- Subdivision:
- Peartree
ADDITIONAL INFORMATION
. Beautiful well-maintained home located in Jack Britt School district. Just in time for the new school year. This spacious 4 Bedroom 3 Full Bath house with additional bonus room. Also offers privacy and open concept with an above ground pool with deck, Hot Tub covered screened in back porch with fire pit. Downstairs you have 3 bedrooms great size living room open concept to your modern kitchen and dining room combo with stainless steel appliances. Upstairs you will find your full bonus room down the hall your 4th bedroom with full Bathroom. Enjoy your summer days in your above ground pool and your fall nights cozy by your fire pit and Hot tub. New Hvac installed in 2023. Schedule your showings today.
- Type:
- Condo
- Sq.Ft.:
- 1,330
- Status:
- Active
- Beds:
- 3
- Year built:
- 1994
- Baths:
- 2.00
- MLS#:
- 729355
- Subdivision:
- Galleria Place
ADDITIONAL INFORMATION
This is a three bedroom, two full-bathroom Condo located on the second floor of building 3385 Galleria Place, Unit 12. Home features hardwood floors, carpet, and vinyl. Gas Log Fireplace in living room. Galley Kitchen, Open living room and dining room combo. Outside storage on balcony, inside storage in laundry room. Seller is offering the unit "As Is" however, the Seller is having new carpet installed in the three bedrooms and having the interior walls, trim, and ceilings repainted once prep work repairs have been completed.
- Type:
- Single Family
- Sq.Ft.:
- 3,370
- Status:
- Active
- Beds:
- 8
- Lot size:
- 0.34 Acres
- Year built:
- 1977
- Baths:
- 4.00
- MLS#:
- 729947
- Subdivision:
- Broad Acres
ADDITIONAL INFORMATION
Great investment opportunity. Quadruplex is located close to Fayetteville State University, shopping, I-295, and Fort Liberty; all in the heart of proposed revitalization. Each unit features 2-bedrooms/1 bath with separate meters and mini split HVAC. Property is tenant-occupied. DO NOT DISTURB THE TENANT. Do not go to the property without an approved/confirmed appointment scheduled at least 24 hours advance, coordinated with the property manager of Soldiers First Real Estate. Pre-approval or proof of funds is required prior to showing. All units are under lease for $795-$930. Property is sold as-is.
- Type:
- Single Family
- Sq.Ft.:
- 1,780
- Status:
- Active
- Beds:
- 3
- Lot size:
- 0.42 Acres
- Year built:
- 2006
- Baths:
- 2.00
- MLS#:
- 729311
- Subdivision:
- Oak Ridge
ADDITIONAL INFORMATION
Home back on market through no fault of property or seller, Buyer could not get financed. Home recently appraised for $186,000 with no appraisal required repairs needed via a conventional appraisal. Make this home yours! 3 bedroom 2 bath home with tons of potential! Covered front porch with railings. Open Living/dining room. The living room has a stone facade fireplace, wood mantel, and built-in entertainment cabinet. The kitchen boasts a built-in oven and microwave, electric cooktop with hood vent, refrigerator, and dishwasher. Utility / Laundry room by back door. Master suite includes a large garden tub, double vanity, separate shower, water closet, and a walk-in closet with built-in storage. Each of the remaining 2 bedrooms also contains a walk-in closet. The backyard is enclosed with vinyl fencing and a gate on each side. Large open backyard is perfect for entertaining or providing all the space for kids and pets to play. Come take a look and fall in love today!

Fayetteville Real Estate
The median home value in Fayetteville, NC is $245,000. This is higher than the county median home value of $189,100. The national median home value is $338,100. The average price of homes sold in Fayetteville, NC is $245,000. Approximately 38.98% of Fayetteville homes are owned, compared to 48.67% rented, while 12.35% are vacant. Fayetteville real estate listings include condos, townhomes, and single family homes for sale. Commercial properties are also available. If you see a property you’re interested in, contact a Fayetteville real estate agent to arrange a tour today!
Fayetteville, North Carolina has a population of 208,497. Fayetteville is less family-centric than the surrounding county with 26.09% of the households containing married families with children. The county average for households married with children is 28.07%.
The median household income in Fayetteville, North Carolina is $48,923. The median household income for the surrounding county is $50,746 compared to the national median of $69,021. The median age of people living in Fayetteville is 30.3 years.
Fayetteville Weather
The average high temperature in July is 90.6 degrees, with an average low temperature in January of 32.1 degrees. The average rainfall is approximately 45.3 inches per year, with 1.6 inches of snow per year.
