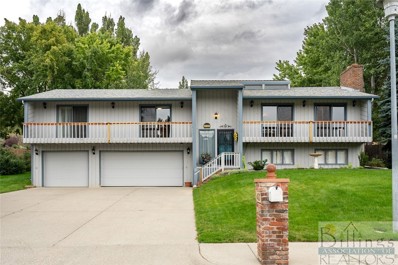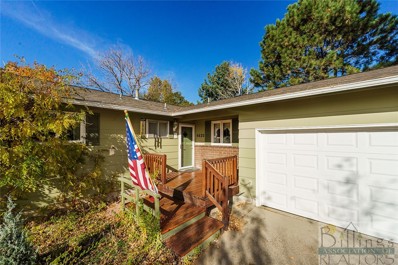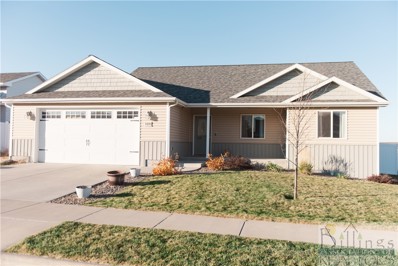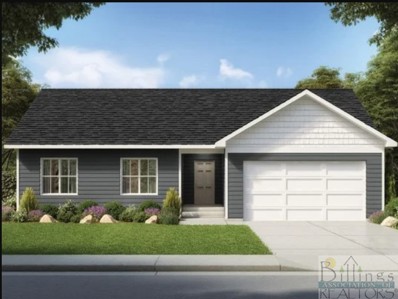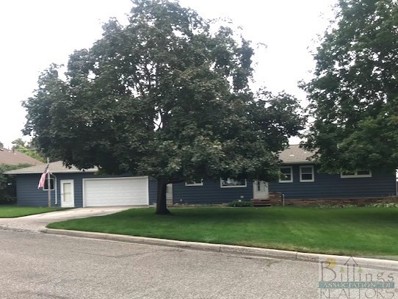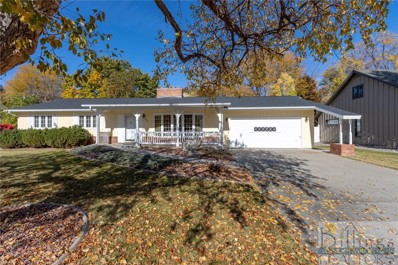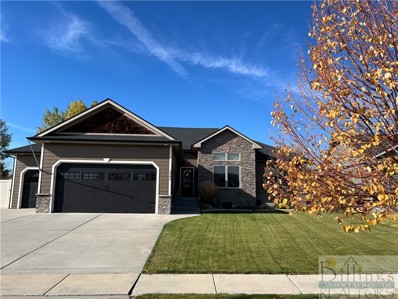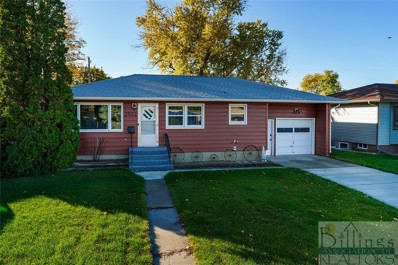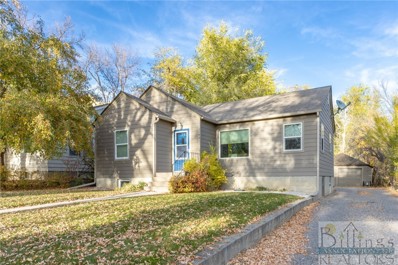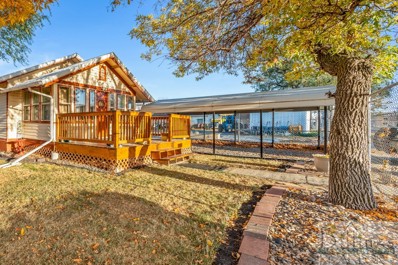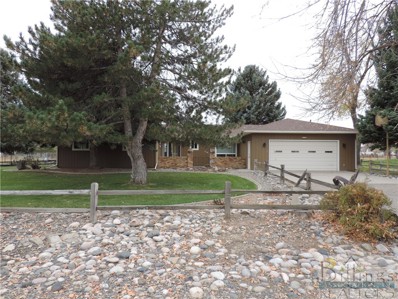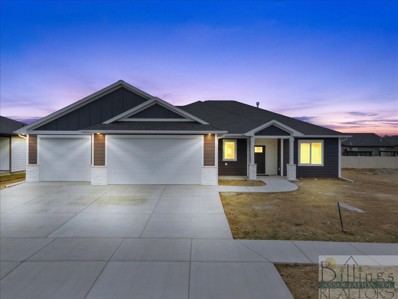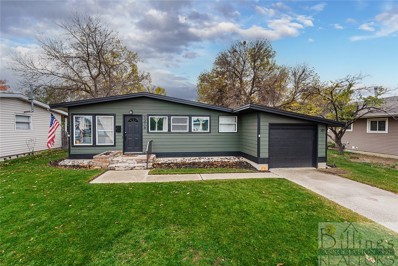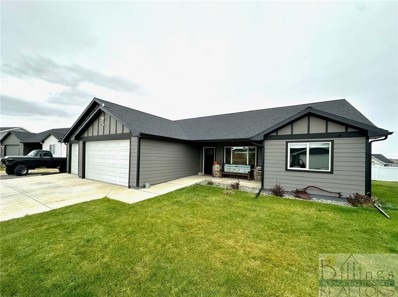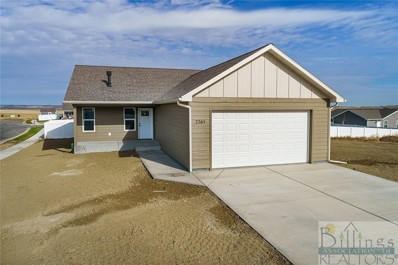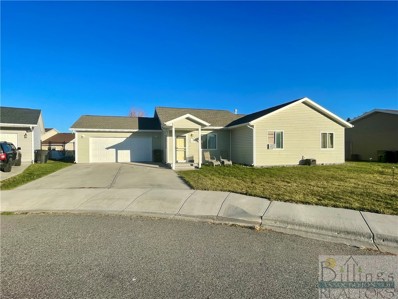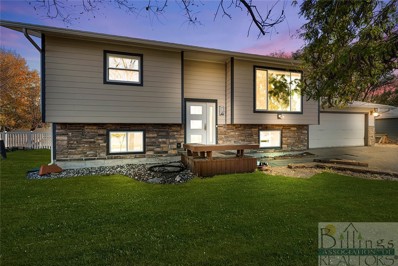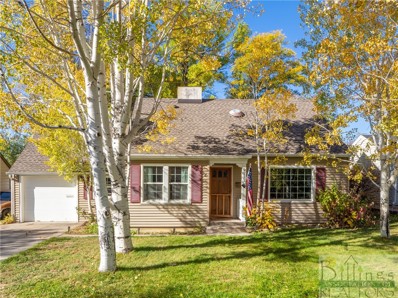Billings MT Homes for Sale
$425,000
430 Wigwam Trail Billings, MT 59105
- Type:
- Single Family
- Sq.Ft.:
- 2,604
- Status:
- Active
- Beds:
- 4
- Lot size:
- 0.29 Acres
- Year built:
- 1978
- Baths:
- 3.00
- MLS#:
- 349543
- Subdivision:
- Spring Valley Subd
ADDITIONAL INFORMATION
Welcome to 430 Wigwam Trl! This beautiful 4 bd, 3 ba home is nestled in the serene Alkali Creek neighborhood. Showcasing a spacious floor plan w decorative beams, skylights & hdwd floors. Living area features fireplace & multiple lg sliding glass doors that lead to both the front walkout patio & the beautifully manicured backyard. Kitchen offers an abundance of cupboard & countertop space, including prep island, double ovens, glass cooktop & cozy breakfast nook w a floor-to-ceiling window overlooking the backyard oasis. Primary suite includes another sliding glass door for direct access to a private patio & a lush backyard filled w colorful flowers, stone patios & inviting walking paths. The lower level has an addtl bedroom, fireplace, full bath & laundry facilities. With a 3-car garage, this home is both charming and functional, don’t miss your chance to make this home your own!
$330,000
4633 Rimrock Road Billings, MT 59106
- Type:
- Single Family
- Sq.Ft.:
- 2,544
- Status:
- Active
- Beds:
- 3
- Lot size:
- 0.28 Acres
- Year built:
- 1973
- Baths:
- 3.00
- MLS#:
- 349630
- Subdivision:
- Lillis Heights
ADDITIONAL INFORMATION
This 3 BDR, 2 1/2 bath home has great potential. Spacious living room. Family room. Non conforming bedroom downstairs. Fenced back yard and back deck. Lots of storage. Attached 3 car garage. Washer Dryer will stay
Open House:
Sunday, 11/24 1:00-3:00PM
- Type:
- Single Family
- Sq.Ft.:
- 2,804
- Status:
- Active
- Beds:
- 5
- Lot size:
- 0.21 Acres
- Year built:
- 2014
- Baths:
- 3.00
- MLS#:
- 349622
- Subdivision:
- High Sierra Sub
ADDITIONAL INFORMATION
Welcome to this stunning home by Bob Pentecost Construction, ideally located in the desirable High Sierra neighborhood near SkyView. With quick access to the new Inner Belt Loop, commuting is a breeze. Step inside to find an open-concept layout, highlighted by a spacious kitchen designed with both functionality and style in mind. The centerpiece kitchen island provides plenty of counter space for meal prep and casual dining, complemented by ample cabinetry and high-quality finishes. For those who love to entertain, the downstairs bar and gathering area are perfect for hosting guests, offering an inviting atmosphere for everything from game nights to holiday celebrations. The master suite offers a true retreat, featuring a large walk-in closet and an attached bathroom that provides comfort and privacy. Each bedroom is well-sized with abundant natural light, creating a warm, welcoming feel throughout the home.
- Type:
- Single Family
- Sq.Ft.:
- 2,424
- Status:
- Active
- Beds:
- 2
- Lot size:
- 0.28 Acres
- Year built:
- 2024
- Baths:
- 2.00
- MLS#:
- 349588
- Subdivision:
- High Sierra
ADDITIONAL INFORMATION
New construction home in the High Sierra Subdivision! Walk into an inviting entry area and into the large living room with expansive windows that allow a ton of natural light into the main level. This open floor plan flows to the kitchen, which has plenty of storage including a large corner pantry! Access your deck through the dining area, perfect for entertaining. The upper level features a primary suite with an attached bath and large walk in closet. One more bedroom and bath complete the upper level. Room to grow win the unfinished basement bedrooms with spacious closets, a bathroom, linen closet, and a family room offer plenty of space for your needs. *NOTE - Photos of similar home*
$383,000
2126 Vesca Billings, MT 59105
Open House:
Sunday, 11/24 11:00-1:00PM
- Type:
- Single Family
- Sq.Ft.:
- 1,480
- Status:
- Active
- Beds:
- 4
- Lot size:
- 0.24 Acres
- Year built:
- 2024
- Baths:
- 2.00
- MLS#:
- 349629
- Subdivision:
- High Sierra
ADDITIONAL INFORMATION
High interest rates bringing you down? Let us Pay for your Rate Buydown, rates as low as 4.99% for the 1st year with preferred lender! New construction located minutes away from Lake Hills golf course, this modern, no step entry, single level home features four bedrooms two baths spanning an intentional 1480 sq. ft. Our modern concept floor plan opens into a contemporary kitchen and great room. Enjoy a 2-car garage, separate laundry space, and covered porch entry. The primary bedroom suite features a walk-in closet and a spacious bathroom. Discover how the Heights is a perfect place for your next purchase. Close proximity to schools, shopping, parks, and local restaurants. This home is designed in an appealing Blue exterior scheme. Seller offering New Home Fall Discounts when closing with Great Western Home Loans. Target completion 12/20/24!
$385,000
971 Ortega Way Billings, MT 59105
Open House:
Sunday, 11/24 11:00-1:00PM
- Type:
- Single Family
- Sq.Ft.:
- 1,429
- Status:
- Active
- Beds:
- 3
- Lot size:
- 0.24 Acres
- Year built:
- 2024
- Baths:
- 2.00
- MLS#:
- 349628
- Subdivision:
- High Sierra
ADDITIONAL INFORMATION
This modern one-story home has an amazing open concept floor plan that looks larger than 1418 square foot suggests. Enjoy a two-car garage, great laundry space, and covered porch entry. The primary bedroom suite has a walk-in closet and a spacious bathroom. The second and third bedrooms share a bathroom. It's single level living at its finest! Discover how the Heights is a perfect place for your next purchase. With close proximity to schools, shopping, parks, local restaurants, and blocks away from Lake Hills golf course. Come experience how peaceful luxury can be yours. Ask about our amazing Fall incentives and Hometown Heroes program with our preferred lender! 0ne year builder warranty. This is what you have been searching for. Front yard landscaping included! Pictures are of similar home. Estimated Completion 1/30/25
- Type:
- Single Family
- Sq.Ft.:
- 1,980
- Status:
- Active
- Beds:
- 4
- Lot size:
- 0.16 Acres
- Year built:
- 1906
- Baths:
- 3.00
- MLS#:
- 349519
- Subdivision:
- Suburban Subd
ADDITIONAL INFORMATION
HUD home As-Is Elect Bid Only. FHA 311-258013 See Attachments for Property Condition Report. All HUD homes are sold in As-Is Condition. Please read addendums prior to placing a bid. Property will qualify for an FHA Loan with a repair escrow accepted by Lender. Great updated home with 4 bedrooms, 3 Bathrooms. Large Deck to fenced backyard. Double Garage off alley for extra parking. Don't miss walk in pantry in Kitchen. Lower Level has outside entrance
- Type:
- Single Family
- Sq.Ft.:
- 1,316
- Status:
- Active
- Beds:
- 3
- Lot size:
- 0.16 Acres
- Year built:
- 2019
- Baths:
- 2.00
- MLS#:
- 349585
- Subdivision:
- High Sierra
ADDITIONAL INFORMATION
Welcome home to this zero threshold (no steps) one level home that has 3 bedrooms and 2 bath home located in a quiet cul-de-sac on the north portion of the subdivision. The curb appeal has been enhanced with some nice touches and complements that yard that has underground sprinkling front a back. Clean and move in ready with an inviting living room that leads you into a designated dining area or you can utilize the bar top and stools. The kitchen is spacious and with lots of cabinet space. Moving past two bedrooms you will find the master bedroom with an ensuite. The backyard is fully fenced just waiting to be utilized. Fully landscaped! There is an extra room in the garage that can stay or be taken down, the choice is yours!
- Type:
- Single Family
- Sq.Ft.:
- 2,680
- Status:
- Active
- Beds:
- 4
- Lot size:
- 0.29 Acres
- Year built:
- 1955
- Baths:
- 3.00
- MLS#:
- 349548
- Subdivision:
- Pleasant Acres
ADDITIONAL INFORMATION
Vacant, show anytime! Main floor newly painted. New carpet main floor hallways and all 3 bedrooms plus family room downstairs. Dry bar downstairs. Pool table stays. Fenced yard with 2 sheds. Main floor utilities and downstairs. 12,760 square foot lot. Zoning: N-2 Mid Century Neighborhood.
- Type:
- Single Family
- Sq.Ft.:
- 3,102
- Status:
- Active
- Beds:
- 5
- Lot size:
- 0.26 Acres
- Year built:
- 1965
- Baths:
- 3.00
- MLS#:
- 349575
- Subdivision:
- Gregory Subd 2nd Filings
ADDITIONAL INFORMATION
This home is beautiful inside and out! Take a look at this perfect home in a great Billings location nestled in the Gregory Hills Subdivision. So much of this home has recently been remodeled and updated that it feels just like new. The front porch welcomes you home to this 5 bedroom and 3 full bathroom house on a landscaped large lot with rim views from the patio. This home is very spacious with a custom kitchen w/ birch cabinets, a breakfast nook and sitting area by fireplace, a cozy dining room and large living room w/ fireplace all with new flooring/trim. The lower-level basement has all new carpet, 2 bedrooms and a full bath, and a workshop or craft room. The large backyard is perfect for entertaining with a water fountain, large patio, and beautiful landscaping to create a private retreat. Truly this home has it all and is just waiting for you! Any holiday would be a magical here!
- Type:
- Single Family
- Sq.Ft.:
- 3,420
- Status:
- Active
- Beds:
- 6
- Lot size:
- 0.21 Acres
- Year built:
- 2007
- Baths:
- 3.00
- MLS#:
- 349573
- Subdivision:
- Copper Ridge Subdivision
ADDITIONAL INFORMATION
This beautiful six-bedroom home offers three main-level bedrooms and three in the basement, along with three full bathrooms, striking vaulted ceilings, a gourmet kitchen, and a spacious family room for movie nights. Recent updates include pergo lifetime laminate flooring, carpeting in the basement, interior paint, granite countertops, light fixtures, plumbing fixtures, door hardware, kitchen backsplash, a staircase banister with cable railing, front and back landscaping, exterior paint, a new furnace, an A/C unit, and a patio cover. The living room features a stunning two-sided gas fireplace, accessible from the covered patio in the fully fenced backyard. Completing the picture is an oversized three-car garage, all within walking distance from a beautiful park. New roof in April 2024.
- Type:
- Single Family
- Sq.Ft.:
- 3,006
- Status:
- Active
- Beds:
- 3
- Lot size:
- 0.23 Acres
- Year built:
- 2024
- Baths:
- 2.00
- MLS#:
- 349554
- Subdivision:
- High Sierra
ADDITIONAL INFORMATION
Bright and cheery new construction home by HAD Inc! Located in a great Heights location. Step through the front door to an open concept layout with tons of natural light. The spacious living area opens the adorable dining area. The kitchen features plenty of storage with stainless steel appliances. The primary suite is private and includes a large walk in closet and private bath. Enjoy your evenings on the back deck. Bring your toys to fill this large 3 car garage! The lower level is unfinished for you to finish or have the builder do it for you (ask for pricing) This home is a must see!
$320,000
2532 Terry Avenue Billings, MT 59102
- Type:
- Single Family
- Sq.Ft.:
- 2,160
- Status:
- Active
- Beds:
- 4
- Lot size:
- 0.15 Acres
- Year built:
- 1954
- Baths:
- 2.00
- MLS#:
- 349426
- Subdivision:
- Descro Sbdivision
ADDITIONAL INFORMATION
Conveniently located on the westend 4-bedroom (2 non-egress), 2-bathroom house. The house is in a quiet neighborhood, but close enough for easy access to all the west end amenities. The main level has had all the flooring replaced and the bathroom freshened up. Back yard is fenced in and has a covered patio with extra storage. It is shaded by a large mature tree with ample amounts of shade. The fence also has a large gate that would allow you to park an RV or trailer into the back yard if desired. Underground sprinklers on a well. Single attached garage. Exterior has steel siding.
$357,000
965 Ortega Way Billings, MT 59105
- Type:
- Single Family
- Sq.Ft.:
- 1,429
- Status:
- Active
- Beds:
- 3
- Lot size:
- 0.24 Acres
- Year built:
- 2024
- Baths:
- 2.00
- MLS#:
- 349571
- Subdivision:
- High Sierra
ADDITIONAL INFORMATION
This modern one-story home has an amazing open concept floor plan that looks larger than 1418 square foot suggests. Enjoy a two-car garage, great laundry space, and covered porch entry. The primary bedroom suite has a walk-in closet and a spacious bathroom. The second and third bedrooms share a bathroom. It's single level living at its finest! Discover how the Heights is a perfect place for your next purchase. With close proximity to schools, shopping, parks, local restaurants, and blocks away from Lake Hills golf course. Come experience how peaceful luxury can be yours. Ask about our amazing Fall incentives and Hometown Heroes program with our preferred lender! 0ne year builder warranty. This is what you have been searching for. Front yard landscaping included! Pictures are of similar home. Estimated Completion 1/6/25
- Type:
- Single Family
- Sq.Ft.:
- 1,680
- Status:
- Active
- Beds:
- 4
- Lot size:
- 0.15 Acres
- Year built:
- 1952
- Baths:
- 2.00
- MLS#:
- 349537
- Subdivision:
- Barnes Subd
ADDITIONAL INFORMATION
Charming and filled with updates! Be sure to check out this wonderful, cute and cozy 4 bedroom, 2 bath home in great west-end Billings neighborhood. The main level features a living room, kitchen with dining area, 2 bedrooms, and 1 bath. The basement level includes 2 additional bedrooms with egress windows, family room, and 2nd bath/laundry room. Interior features include some original hardwood floors and along with newer flooring, paint, large windows that provide lots of natural light, built-in cabinets, tiled showers and more. Enjoy the great outdoor spaces that include large front deck and back covered patio that overlooks nicely landscaped backyard. Other great, exterior features include UGSP (manually operated) that is hooked to well, privacy fence and yard shed. Another bonus feature is the oversized, 2-car garage with built-in dog/pet in enclosure. This is a Must See!
$450,000
1143 N 24th Billings, MT 59101
- Type:
- Single Family
- Sq.Ft.:
- 1,644
- Status:
- Active
- Beds:
- 4
- Lot size:
- 0.16 Acres
- Year built:
- 1944
- Baths:
- 2.00
- MLS#:
- 349480
- Subdivision:
- Sunnyside
ADDITIONAL INFORMATION
This fully operational Airbnb duplex is a ready-made investment opportunity with consistent returns. Ideally located close to hospitals and vibrant downtown nightlife, it’s well-suited for short-term rentals. Each floor in this up-and-down duplex offers two bedrooms and one bathroom, with recent updates throughout the interior and exterior. Contact your real estate expert to learn more about this property and other portfolio options. Cross listed on MLS as a single family MLS # 349515.
$150,000
315 N 17th Street Billings, MT 59101
- Type:
- Single Family
- Sq.Ft.:
- 2,000
- Status:
- Active
- Beds:
- 2
- Lot size:
- 0.16 Acres
- Year built:
- 1920
- Baths:
- 1.00
- MLS#:
- 349459
- Subdivision:
- Billings Original Townsite
ADDITIONAL INFORMATION
Charming 2-bed, 1-bath home offers character and outdoor space in a convenient location close to local amenities. Inside, enjoy a cozy living area filled with natural light and a functional kitchen. Both bedrooms are comfortable and inviting. The sun porch is perfect for morning coffee or evening relaxation. Garden plots await gardening enthusiasts and an outdoor shed provides extra storage. Sitting on two city lots, this property offers ample outdoor space for recreation or expansion. Note that the home has a poor foundation and is being sold as-is and will not finance FHA/VA. This is a great opportunity for investors or those willing to restore its charm. Seller offers concessions for repairs due to an insurance claim. Schedule your showing today!
$550,000
1818 Janie Street Billings, MT 59105
- Type:
- Single Family
- Sq.Ft.:
- 1,703
- Status:
- Active
- Beds:
- 3
- Lot size:
- 1 Acres
- Year built:
- 1973
- Baths:
- 2.00
- MLS#:
- 349522
ADDITIONAL INFORMATION
Lovely Horse or livestock property in town but on in the city limits of Billings. Chain link fence on rear of property and separate by back lawn on the home. Enclosed sun porch. Two additional buildings, one tac room with stall and one smaller for yard equipment. Two wells, one for sprinkler system and one for the home. Home is good condition and well maintained. It is a must see to appreciate. Irrigation water on rear of lot, Billings Bench Water one share or one acre foot of water. Annual fee of $155 per year. Call agent for details.
$469,000
1325 Anchor Ave Billings, MT 59105
- Type:
- Single Family
- Sq.Ft.:
- 1,591
- Status:
- Active
- Beds:
- 3
- Lot size:
- 0.18 Acres
- Year built:
- 2024
- Baths:
- 2.00
- MLS#:
- 349516
- Subdivision:
- Emma Jean Subdivision
ADDITIONAL INFORMATION
Home completed! Ready to go! Built with exceptional craftsmanship and care, take a look at this new construction home in Emma Jean Subdivision. This 1 level, zero entry home offers a wide open floor plan, 10 ft ceilings, gas fireplace with tile surround- beautiful focal point! Ample cabinetry, quartz countertops, tiled subway backsplash, large island/breakfast bar, pantry with built ins & stainless appliances with stove. Open dining with sliding patio door access to a large covered patio. Primary suite is oversized with walk in closet & primary bathroom features double vanity & large tiled floor to ceiling walk in shower. LVP throughout home, for a clean an sophisticated look! Large mudroom/ laundry with sink situated off the attached 3 car garage (804 sq ft). Stunning Blue exterior, with white stone. A must view! Call today!
- Type:
- Single Family
- Sq.Ft.:
- 1,135
- Status:
- Active
- Beds:
- 3
- Lot size:
- 0.14 Acres
- Year built:
- 1957
- Baths:
- 1.00
- MLS#:
- 349482
- Subdivision:
- Centerview Subdivision
ADDITIONAL INFORMATION
This move-in-ready ranch-style updated home welcomes you with curb appeal. It has a spacious living room with a wood stove and window seating. The kitchen has newer appliances and a breakfast bar adjacent to the dining room. Three bedrooms, one full bath, and a laundry room complete this home. The covered patio is perfect for relaxing or entertaining in the fully fenced backyard with a dog run and shed. The one-car attached garage has workbenches and storage. Close to shopping, parks and schools.
$422,500
923 Ortega Street Billings, MT 59105
- Type:
- Single Family
- Sq.Ft.:
- 1,516
- Status:
- Active
- Beds:
- 3
- Lot size:
- 0.19 Acres
- Year built:
- 2022
- Baths:
- 2.00
- MLS#:
- 349484
- Subdivision:
- High Sierra Sub
ADDITIONAL INFORMATION
Better-than-new home by Jesse Ketchem and Sons Construction. Great floorplan, open with abundant natural light. Oversized finished garage, covered front porch and back patio, underground sprinklers, and a comfortable master suite. Priced below replacement cost.
- Type:
- Single Family
- Sq.Ft.:
- 1,444
- Status:
- Active
- Beds:
- 3
- Lot size:
- 0.2 Acres
- Year built:
- 2024
- Baths:
- 2.00
- MLS#:
- 349481
- Subdivision:
- High Sierra
ADDITIONAL INFORMATION
Feel at home in this newly constructed one level house located in the High Sierra Subdivision. This inviting floor plan welcomes you with an open concept living room, kitchen, and dining area. Complete with quartz countertops, full appliance suite, and an island you are sure to enjoy spending time in this kitchen. Cozy up in the living room on those cool Montana nights with the gas fireplace. The primary suite offers a private bath and walk in closet. There are 2 more bedrooms and a second bathroom included in this floor plan. Walk through the laundry/mudroom and out to your 2 car garage! LP smart side siding on the exterior offers superior protection against the elements. Fence and landscape not included, call agent for estimate.
- Type:
- Single Family
- Sq.Ft.:
- 1,548
- Status:
- Active
- Beds:
- 5
- Lot size:
- 0.16 Acres
- Year built:
- 2015
- Baths:
- 2.00
- MLS#:
- 349476
- Subdivision:
- Celestial Subd
ADDITIONAL INFORMATION
FIRST TIME ON THE MARKET!! Wonderful one-level home with open floor plan! Located in the heights nestled on a culd-a-sac this property includes a two-car garage in a quiet little neighborhood. Enjoy the convenience of a one-floor plan providing a spacious living room and large window allowing for plenty of natural light to pour in to your home! This home features five bedrooms, one of which is a sizable primary suite with a private en-suite bathroom. Outside, relax by the fire pit and enjoy the fall leaves around you! This fully fenced backyard provides a great space for being outdoors. This home is a perfect choice for easy, comfortable living. Whether you’re hosting in the open living spaces or taking advantage of the privacy and space this home offers, it’s the perfect blend of comfort and style. NEW DISHWASHER 2021, NEWER SIDING AND ROOF also!
$319,900
719 Lile Road Billings, MT 59101
- Type:
- Single Family
- Sq.Ft.:
- 1,786
- Status:
- Active
- Beds:
- 4
- Lot size:
- 0.23 Acres
- Year built:
- 1979
- Baths:
- 2.00
- MLS#:
- 349463
- Subdivision:
- Woodward Way Subd
ADDITIONAL INFORMATION
Welcome to 719 Lile Road in Lockwood! This home features two large living rooms with recessed lighting, an updated main bathroom, 4 bedrooms, & a newly updated half bathroom downstairs. The kitchen features abundant cabinet space, a great pantry, & a sliding glass door leading to the large, full privacy fenced backyard. Downstairs welcomes you with a spacious living room with new carpet & paint, a refreshed laundry room, & large daylight windows. Conveniently located within 15 minutes of both the Billings Airport & Downtown Billings, with less than 5 minutes to I-90. This property also received a new roof & siding in 2017. This is a good one! Set up your showing today! This property is also included in the Lockwood Phase III Sewer Expansion plan.
- Type:
- Single Family
- Sq.Ft.:
- 1,181
- Status:
- Active
- Beds:
- 3
- Lot size:
- 0.17 Acres
- Year built:
- 1941
- Baths:
- 1.00
- MLS#:
- 349457
- Subdivision:
- Glenwood Subd
ADDITIONAL INFORMATION
Discover this charming 3-bedroom, 1-bathroom cottage with a private studio nestled under a canopy of trees. Located in a prime area close to colleges, hospitals, and downtown restaurants, this home offers endless charm. Two bedrooms on the main floor lead to a secluded staircase, taking you to a cozy upstairs bedroom. The light and airy kitchen connects to a convenient laundry and storage area, providing access to the garage and a fully enclosed patio. Outside, under the shade of trees, find a private studio perfect for exploring your hobbies. Don't miss out—schedule your private showing today!
Billings Real Estate
The median home value in Billings, MT is $369,900. This is higher than the county median home value of $348,400. The national median home value is $338,100. The average price of homes sold in Billings, MT is $369,900. Approximately 60.26% of Billings homes are owned, compared to 33.19% rented, while 6.55% are vacant. Billings real estate listings include condos, townhomes, and single family homes for sale. Commercial properties are also available. If you see a property you’re interested in, contact a Billings real estate agent to arrange a tour today!
Billings, Montana has a population of 115,689. Billings is more family-centric than the surrounding county with 31.5% of the households containing married families with children. The county average for households married with children is 30.97%.
The median household income in Billings, Montana is $63,608. The median household income for the surrounding county is $65,656 compared to the national median of $69,021. The median age of people living in Billings is 37.6 years.
Billings Weather
The average high temperature in July is 88.3 degrees, with an average low temperature in January of 15.8 degrees. The average rainfall is approximately 14.2 inches per year, with 46.3 inches of snow per year.
