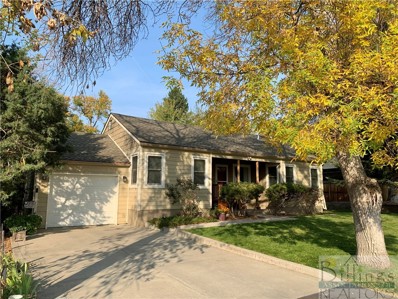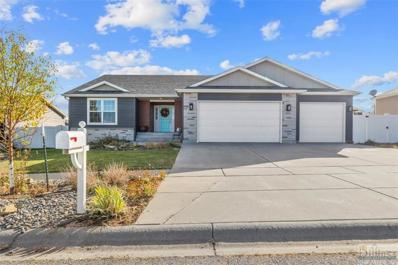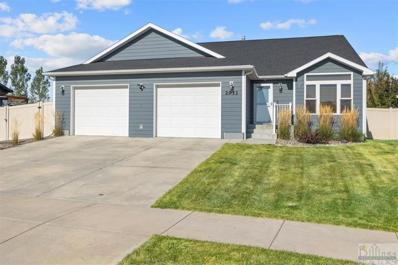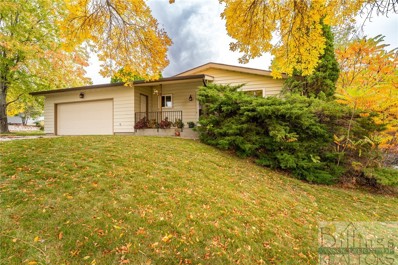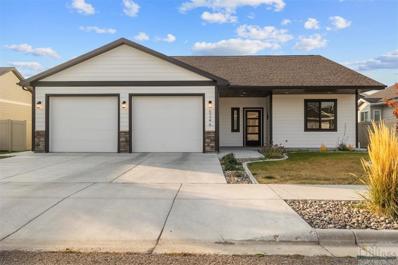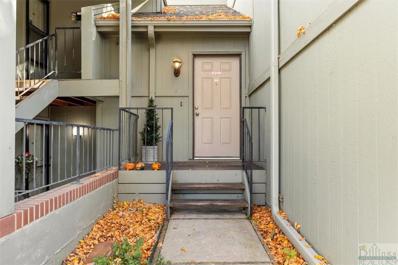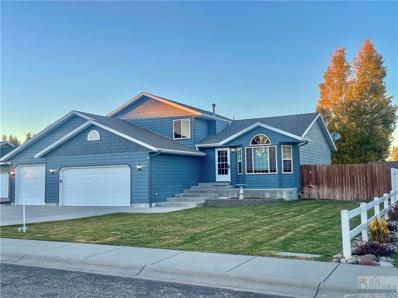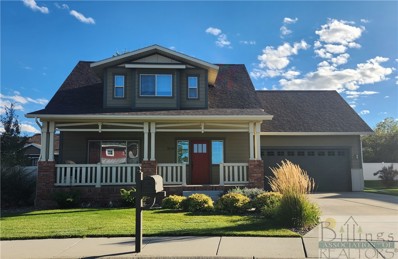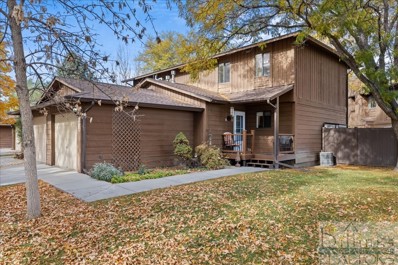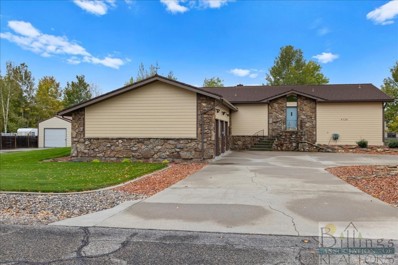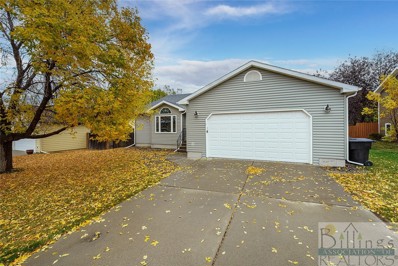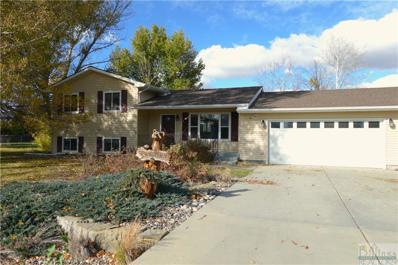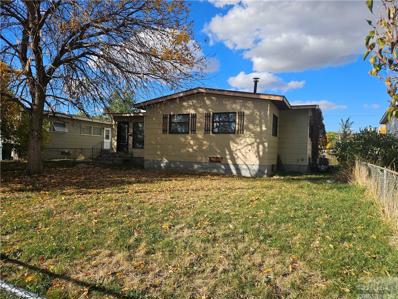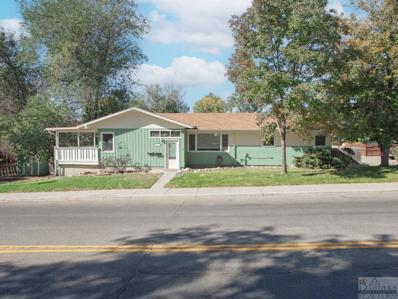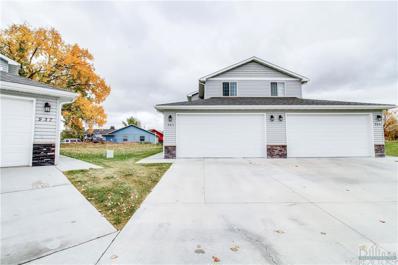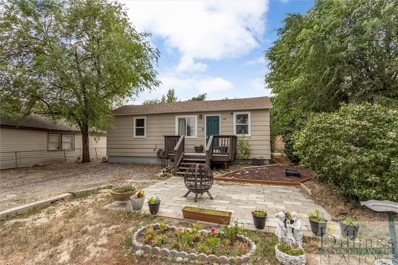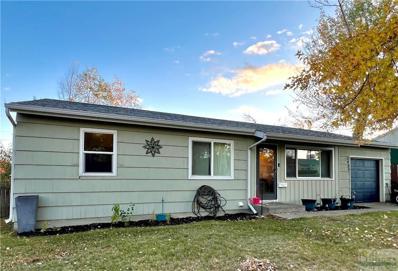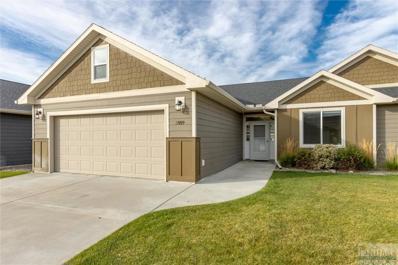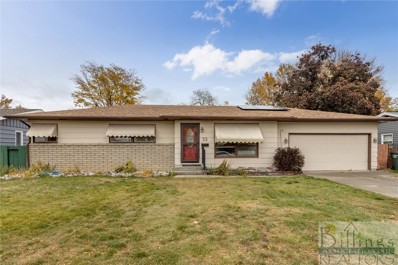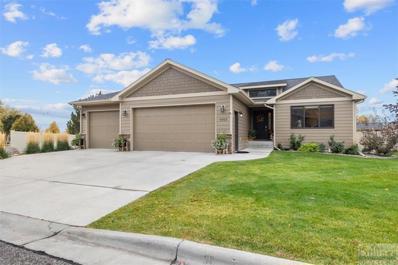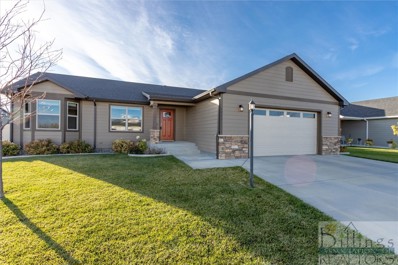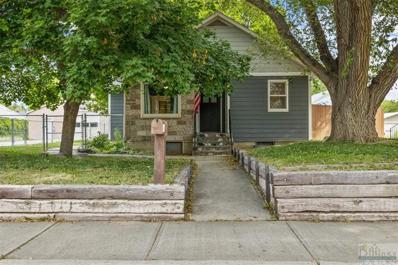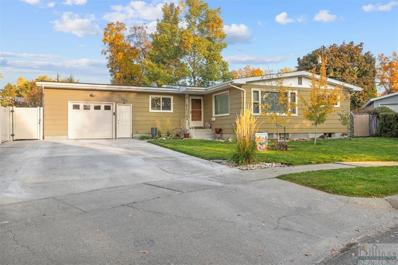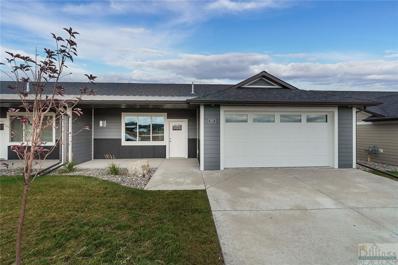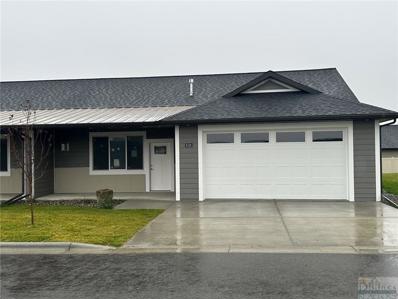Billings MT Homes for Sale
$319,900
2522 Roth Lane Billings, MT 59102
- Type:
- Single Family
- Sq.Ft.:
- 1,792
- Status:
- Active
- Beds:
- 3
- Lot size:
- 0.22 Acres
- Year built:
- 1952
- Baths:
- 2.00
- MLS#:
- 349319
- Subdivision:
- Roth Subdivision
ADDITIONAL INFORMATION
Super well kept and well loved Northwest Billings home!!! FANTASTIC LOCATION and first time offered in over 50 years! Very warm and welcoming home on dead end street (new pavement/curb in 2021). Close to schools, parks, neighborhood coffee shop and within about 10 minute drive of hospitals, airport, and West End shopping. Great natural light, lots of windows offering great view of the beautiful lush yard w/UGSP. See the rims from front yard! 3 bedrooms upstairs, or use one for office w/ multiple windows letting in the morning sun. Downstairs offers a great family room, 2nd bathroom w/shower, laundry, cool workshop & storage. 23" deep garage + a shed. New roof, siding, gutters, porch steps/railing, basement flooring in last few years. New A/C in 2018. Original hardwood floors on main level under the carpet (no hardwood in kitchen). W/D and freezer stay. Don't miss out on this one!!!
- Type:
- Single Family
- Sq.Ft.:
- 3,216
- Status:
- Active
- Beds:
- 6
- Lot size:
- 0.23 Acres
- Year built:
- 2006
- Baths:
- 3.00
- MLS#:
- 349330
- Subdivision:
- High Sierra Subd 1st Filing
ADDITIONAL INFORMATION
Stunning 6-bedroom, 3-bathroom home with a professionally designed exterior featuring new LP Smart Siding, Pella windows, roof, gutters, and cultured stone on the front. Enjoy unobstructed views from the front door. The main floor boasts 3 bedrooms, including a primary suite with a walk-in closet and private bath, featuring an upgraded tub/shower enclosure, along with a convenient laundry room. The fully finished basement offers a spacious family room, 3 additional bedrooms, a full bath, and ample storage. Outside, relax on the freshly extended patio, surrounded by low-water turf grass, raised garden beds, and an oversized 3-car garage. A true gem inside and out!
- Type:
- Single Family
- Sq.Ft.:
- 2,624
- Status:
- Active
- Beds:
- 5
- Lot size:
- 0.24 Acres
- Year built:
- 2017
- Baths:
- 3.00
- MLS#:
- 349328
- Subdivision:
- Copper Ridge Sub 5th Filing
ADDITIONAL INFORMATION
Welcome to this beautifully finished front-to-back split home by Bob Pentecost, nestled in a quiet neighborhood surrounded by walking trails and a nearby park. This well-maintained residence boasts an abundance of natural light and features an open floor plan with vaulted ceilings, creating a spacious and inviting atmosphere. With five bedrooms—one currently serving as a workout room—you'll have plenty of space for family and guests. Enjoy two large living areas, perfect for relaxation and entertainment. Step outside to the expansive backyard, complete with a patio, ideal for hosting gatherings. This home is a perfect blend of comfort and style! 2 car oversized garage with additional parking for RV camper, boat or extra vehicles.
- Type:
- Single Family
- Sq.Ft.:
- 2,703
- Status:
- Active
- Beds:
- 4
- Lot size:
- 0.26 Acres
- Year built:
- 1967
- Baths:
- 2.00
- MLS#:
- 349307
- Subdivision:
- Durland Heights
ADDITIONAL INFORMATION
Location, Location Location!! This ranch style home is located in the desired northwest area, the home offers 4 bedrooms, 2 bath, stainless steel appliances, doubled sided fireplace in living/dining area plus another fireplace in basement, wet bar in dining room, sliding glass doors off of dining room to a beautiful private covered deck, spacious yard fenced, beautiful, treed lot, double garage, underground sprinkling, central air, inviting front porch, minutes from airport, colleges & medical corridor, Don't Miss Out!
$480,000
5246 Clemson Dr Billings, MT 59106
- Type:
- Single Family
- Sq.Ft.:
- 1,772
- Status:
- Active
- Beds:
- 3
- Lot size:
- 0.15 Acres
- Year built:
- 2020
- Baths:
- 2.00
- MLS#:
- 349332
- Subdivision:
- Mont Vista Sub 1st Filing (15)
ADDITIONAL INFORMATION
This stunning 3-bedroom, 2-bathroom one-level home features a zero-threshold entrance for easy access and a spacious, open floor plan with LVP flooring throughout and carpet in the bedrooms. The upgraded kitchen includes a large island, pantry, soft-close cabinets, quartz countertops, and a gas stove. The living room offers a vaulted ceiling and gas fireplace. The master suite boasts a walk-in closet and a tiled shower with a glass door. Additional highlights include an oversized two-car garage, a cozy front porch sitting area, a large back patio perfect for entertaining, and a low-maintenance yard.
$315,000
1230 Clark Ave. Billings, MT 59102
- Type:
- Condo
- Sq.Ft.:
- 2,644
- Status:
- Active
- Beds:
- 3
- Year built:
- 1985
- Baths:
- 3.00
- MLS#:
- 349326
- Subdivision:
- Crestview Condo
ADDITIONAL INFORMATION
West End condo offers 3 beds, 2.5 baths, & 2,600 square feet of affordable living, close to shopping, schools, & parks. Main level features a master bedroom w/private bath, along with living room, dining, & kitchen areas. Elevated ceilings, large windows, & a floor-to-ceiling accented fireplace create an open airy atmosphere that flows to the private patio. Open layout is perfect for everyday living & entertaining. You will love the multiple living spaces within the home, starting with the up stairs reading nook, the basement entertainment living space, and then step out through the sliding door to the quaint covered patio. Take advantage of the nice swimming pool on warm summer days. Attached one-car garage adds convenience, parking, and storage options. HOA fee covers exterior insuransance & maintenance, lawn care, pool access, snow removal, & water, you won't want to miss this one!
$460,000
1209 Peony Drive Billings, MT 59105
- Type:
- Single Family
- Sq.Ft.:
- 2,452
- Status:
- Active
- Beds:
- 5
- Lot size:
- 0.18 Acres
- Year built:
- 2002
- Baths:
- 3.00
- MLS#:
- 349317
- Subdivision:
- Daniels
ADDITIONAL INFORMATION
Inviting & spacious 4-level home, where modern comfort meets style! Freshly paint & flooring throughout, this property is truly move-in ready. Main level boasts a stunning vaulted living room drenched in natural light from a lovely bay window, seamlessly flowing into the open dining & kitchen area. Make entertaining a breeze in this stylish updated kitchen with tile backsplash, elegant granite countertops & sleek stainless appliances. Large fenced yard with gated concrete RV pad, plus generous front & rear patios—perfect for barbecues & gatherings! 3-car garage offers ample storage for all your needs with shed for overflow. With 5 bedrooms & 3 bathrooms, there’s plenty of space for everyone. Versatile bonus space on the lower level, with built-ins ideal for a home office, gaming or playroom. Schedule a showing today & discover all the space & charm it has to offer!
- Type:
- Single Family
- Sq.Ft.:
- 2,670
- Status:
- Active
- Beds:
- 3
- Lot size:
- 0.16 Acres
- Year built:
- 2006
- Baths:
- 3.00
- MLS#:
- 349316
- Subdivision:
- Hunters Ridge
ADDITIONAL INFORMATION
Beautiful well maintained "Montana" style home located in desirable subdivision on the West End of Billings. Mature attractive landscaping with underground sprinkling. Patio for backyard BBQ's. Fully fenced in the back for pets/children. King sized master bedroom, master bath has tiled shower and double sinks. 2 other Bedrooms are quite spacious, both shown with queen beds with room to spare! Need more than 3 bedrooms? Expand into the basement, that includes 2 large egress windows for 2 more bedrooms, stubbed-in bathroom, and a nice space for a family or entertainment room. Oversized 2 car garage, that historically housed 4 door full sized 4X4 pickup and a car. This home is an "Easy-Keeper" that functions very well. Allows one to take advantage of the other Montana amenities and activities. Centrally located. Close to schools and shopping.
- Type:
- Townhouse
- Sq.Ft.:
- 1,658
- Status:
- Active
- Beds:
- 2
- Year built:
- 1984
- Baths:
- 2.00
- MLS#:
- 349314
- Subdivision:
- Arbor Condos
ADDITIONAL INFORMATION
Wonderful End Unit, Cozy Condo! Features 2 beds, 1.5 baths, open floor plan, unfinished basement for future expansion, private, fenced astro-turf backyard, 1 car attached garage, HOA includes a pool!
- Type:
- Single Family
- Sq.Ft.:
- 4,884
- Status:
- Active
- Beds:
- 2
- Lot size:
- 0.46 Acres
- Year built:
- 1985
- Baths:
- 3.00
- MLS#:
- 349300
- Subdivision:
- Aldinger Acres
ADDITIONAL INFORMATION
This expansive, one owner ranch style home offers ample space both indoors & outdoors! It is situated on a half acre lot, has a large living room with wood stove, formal dining room, large kitchen w/ solid surface countertops, breakfast bar, wood floors and dining area. Primary bedroom w/ private balcony & bath, an additional bedroom w/ walk-in closet, a full bath, gracious laundry/mud room, 1/2 bath and hot tub room complete the main level. The basement is a wide open area for you to do what you wish! There are 2 chair lifts on the stairways one to basement & one to garage that can stay or go! A bonus detached shop with concrete floors to store all your extras in! Community well, private septic, ugsp, fenced yard & a beautiful deck finish off this lovely property.
- Type:
- Single Family
- Sq.Ft.:
- 2,050
- Status:
- Active
- Beds:
- 3
- Lot size:
- 0.19 Acres
- Year built:
- 1997
- Baths:
- 2.00
- MLS#:
- 349311
- Subdivision:
- Summerhill
ADDITIONAL INFORMATION
This home is tucked in a quite neighborhood with easy access to all areas of Billings. There are 4 different levels making plenty of room for everyone to spread out. This home is close to the Oasis Water park, shopping, and schools. Many new upgrades have been added. Large windows let natural light in with vaulted ceilings. Primary bedroom has ensuite bath and closet. The lower level is ready to add additional value with plumbing available for adding a 3rd bathroom. This room has insulation installed already and is ready to make it your own whether it be bedrooms or a large family room. There is even another lower level perfect for more bedrooms, storage room, or den. This home surprises you with the layout and how much space there is. The garage is right off of the entry making it easy to bring in groceries. Buyer & buyers agent to verify all info for accuracy.
$385,000
4841 Hazelnut Ave Billings, MT 59106
- Type:
- Single Family
- Sq.Ft.:
- 1,580
- Status:
- Active
- Beds:
- 4
- Lot size:
- 0.53 Acres
- Year built:
- 1983
- Baths:
- 2.00
- MLS#:
- 349269
- Subdivision:
- Wells Garden Estates
ADDITIONAL INFORMATION
Adorable home in established, cozy West End neighborhood. This well-maintained home boasts a large fenced yard with mature trees, underground sprinkler system, a dedicated garden area, and all the space you could imagine for entertaining! In the kitchen you will find ample cabinetry and an island with additonal counter space. The attached 2-car garage offers built-in shelving for additional storage. In the winter, you can cozy up for warmth next to the fireplace in the den. Mini split cooling system installed in 2022. Community well $30/month.
- Type:
- Single Family
- Sq.Ft.:
- 2,160
- Status:
- Active
- Beds:
- 4
- Lot size:
- 0.14 Acres
- Year built:
- 1959
- Baths:
- 2.00
- MLS#:
- 349309
- Subdivision:
- Centerview
ADDITIONAL INFORMATION
Great bones but will not go FHA, VA, cash only sold as is. 3 bed home with 2 baths in need of work, no garage. Show to cash buyers only seller will NOT make any repairs. Newer furnace and AC, room several years old. Would be a great investor home
- Type:
- Single Family
- Sq.Ft.:
- 2,782
- Status:
- Active
- Beds:
- 5
- Lot size:
- 0.21 Acres
- Year built:
- 1956
- Baths:
- 2.00
- MLS#:
- 349308
- Subdivision:
- West View Subd
ADDITIONAL INFORMATION
1112 15th St W checks a lot of boxes for homeowners. It is centrally located, is a comfortable ranch style home with 3 bedrooms up/2 bedrooms down. This home might also be a good fit for those buyers who are hoping for two separate living spaces/mother in law apartment. It could also be a great opportunity for home owners who want to generate rental income from the 2nd living space. The main level has 3 bedrooms, full bathroom, spacious kitchen/dining, sunroom and covered deck. The lower level has its own private entrance, kitchen, living room, bathroom and 2 bedrooms (1-non egress). The lower laundry space offers extra storage, 2 car garage, hot water heat, mini-split up/window cool down, backyard has 2 separately fenced areas, 2 sheds. Located near Spring Creek Park, West Park Plaza, shopping, restaurants, schools and Rocky Mountain College.
- Type:
- Townhouse
- Sq.Ft.:
- 1,184
- Status:
- Active
- Beds:
- 2
- Year built:
- 2017
- Baths:
- 3.00
- MLS#:
- 349299
- Subdivision:
- Oxford Townhomes
ADDITIONAL INFORMATION
Discover your new home in this charming townhouse featuring 2 bedrooms and 2.5 bathrooms. Located in the Heights near Walmart, this property includes a two-car garage and is in a quiet neighborhood. Both bedrooms are conveniently located upstairs, while the main floor offers a spacious living room perfect for gatherings. The fully fenced backyard provides a great space for outdoor activities. Don’t miss out on this opportunity!
- Type:
- Single Family
- Sq.Ft.:
- 1,360
- Status:
- Active
- Beds:
- 3
- Lot size:
- 0.14 Acres
- Year built:
- 1920
- Baths:
- 1.00
- MLS#:
- 349297
- Subdivision:
- State Realty Add
ADDITIONAL INFORMATION
Discover this charming 3-bed, 1-bath starter home, perfect for first-time buyers! With a spacious driveway offering ample parking including space for a boat or RV. Conveniently located near Riverside Middle School and Orchard Elementary. Enjoy a bright living space, a functional kitchen, and a welcoming yard. Don’t miss this opportunity to make this adorable home yours!
- Type:
- Single Family
- Sq.Ft.:
- 912
- Status:
- Active
- Beds:
- 3
- Lot size:
- 0.17 Acres
- Year built:
- 1956
- Baths:
- 1.00
- MLS#:
- 349295
- Subdivision:
- Centerview Subd
ADDITIONAL INFORMATION
3 Bedroom, 1 bath located in Central Billings. Turnkey with plenty amenities such as schools, groceries, restaurants, entertainment, golf, easy access to the Freeway and more. Updates include new paint, flooring, bathroom, and backyard lawn to be fertilized and seeded in time to have a lush green lawn. Two Sheds for extra storage. Family owned and cared for, ready to pass it on to the next. Open House Sunday 10/20- 12p-3p.
- Type:
- Townhouse
- Sq.Ft.:
- 1,292
- Status:
- Active
- Beds:
- 2
- Lot size:
- 0.07 Acres
- Year built:
- 2014
- Baths:
- 2.00
- MLS#:
- 349294
- Subdivision:
- Sunny Meadow
ADDITIONAL INFORMATION
Welcome to one level living in a fantastic location on the west-end of Billings. This is a well-designed townhome in a cozy neighborhood. This home has an inviting layout and a spacious feel. There is a large master bedroom & bath with a large walk-in closet plus the addition bedroom for guests or a perfect home office. The gas fireplace in the living room is perfect for this time of year. The patio doors opens to a fenced yard and rear patio for afternoon sun and BBQ time. 2 car attached garage with extra storage. This is a cute, well-maintained townhome that is 100% move-in ready!
$429,000
33 Campbell Drive Billings, MT 59102
- Type:
- Single Family
- Sq.Ft.:
- 2,854
- Status:
- Active
- Beds:
- 6
- Lot size:
- 0.18 Acres
- Year built:
- 1968
- Baths:
- 3.00
- MLS#:
- 349289
- Subdivision:
- Sweet Acres
ADDITIONAL INFORMATION
Say good bye to high energy bills with this large west end ranch home that features roof solar panels, sits on cul de sac, within walking distance to schools and great access to all of Billings. Main floor boasts 3 bedrooms plus a luxury master suite and main floor laundry. Main floor full bath features tile with accent and solid surfaces. This home has a formal dining option and large additional eat in area open to kitchen and island or skip formal dining and enjoy a huge living room/den "so much room for activities!!!". Sliders off Kitchen invite you to patio, fall s'mores, hot tubbing and gardening area. Lower level features family room, 2 additional bedrooms, full bath and 7th bonus room with closet for all your office and hobby needs. This home has so much potential and with domestic well ready for your landscaping touches.
- Type:
- Single Family
- Sq.Ft.:
- 2,664
- Status:
- Active
- Beds:
- 4
- Lot size:
- 0.06 Acres
- Year built:
- 2013
- Baths:
- 3.00
- MLS#:
- 349282
- Subdivision:
- Wildridge Meadows (14)
ADDITIONAL INFORMATION
Desirable westend home provides main level living, a convenient location, an HOA that covers (lawn care/snow removal, pays for all your water & trash), a huge fenced backyard w/ a covered deck, a 3 car oversized garage w/ storage and a master bedroom featuring a tray ceiling and an ensuite bathroom w/ large walk-in closet. The big main floor windows throughout the home invites the natural light inside this open floor plan. The Kitchen and dining room flow into the living room, which includes a gas fireplace. Entering from the garage you will have a mudroom with a built-in storage bench, coat rack & storage bins, pantry and laundry area with cupboards. The office or 4th bedroom, near the entryway of the home, has great views of the rims. Downstairs has a generous family room w/ custom surround speakers, 2 more bedrooms, a bathroom and 2 storage rooms! New Roof & Exterior Paint in 2023
- Type:
- Single Family
- Sq.Ft.:
- 2,422
- Status:
- Active
- Beds:
- 4
- Lot size:
- 0.17 Acres
- Year built:
- 2016
- Baths:
- 3.00
- MLS#:
- 349286
- Subdivision:
- Daybreak
ADDITIONAL INFORMATION
LIKE NEW Wells built Rancher in sought-after West End neighborhood. Quality upgrades immaculately kept and move in ready! Tray ceiling, Gas Fireplace in Livingroom. Kitchen features Knotty Alder Cabinets and trim. Main floor Laundry/Mudroom with a bench and storage. Master bedroom bath has double sinks and a roomy walk-in closet. Fully finished basement with 2 large bedrooms family room all with egress windows and custom-made exterior window covers. Oversized covered patio with a 6 ft. vinyl fence and storage shed. The garage is oversized and has extra parking in the driveway. Walking distance to Ben Steele Middle School, Local Restaurants, Coffee shop and the New Albertsons. Neighborhood Park is across the street.
$334,950
735 Avenue E Billings, MT 59102
- Type:
- Single Family
- Sq.Ft.:
- 1,740
- Status:
- Active
- Beds:
- 4
- Lot size:
- 0.32 Acres
- Year built:
- 1943
- Baths:
- 2.00
- MLS#:
- 349244
- Subdivision:
- Billings Heights Subd
ADDITIONAL INFORMATION
This 4-bedroom home is a great opportunity to add value! Located near Highland Elementary, the main level features two bedrooms, a full bath, and a bright, freshly painted living room. The lower level offers two egress bedrooms—one fully finished and the other needing completion—along with a half bath, washer/dryer hookups, and storage. The 576 sq ft attic can be used as a playroom, office, or bonus room. Outside, you'll find a landscaped yard, private well, and a large 900+ sq ft heated shop with an overhead lift. Recent updates include a new roof and gutters (2019), new siding and fencing (2021), and a new A/C unit (2022).
$394,900
120 Pecos Place Billings, MT 59102
- Type:
- Single Family
- Sq.Ft.:
- 2,680
- Status:
- Active
- Beds:
- 5
- Lot size:
- 0.19 Acres
- Year built:
- 1956
- Baths:
- 3.00
- MLS#:
- 349271
- Subdivision:
- Central Heights Sub 4th Filing
ADDITIONAL INFORMATION
In the heart of Billings west end, this rare 5-bedroom, 3-bathroom home offers 2,680 sq ft of living space on a quiet cul-de-sac. The main level includes 2 bedrooms, 2 bathrooms (with a master suite), and a spacious, open floor plan ideal for family gatherings. The finished basement provides 3 more bedrooms, a full bathroom, a large family room, and a bonus man cave or craft room. Located close to schools, parks, and shopping, this home combines convenience with peaceful living. Additional features include a single attached garage, a 2-car detached garage with RV parking off the alley, and a peaceful and serene backyard with fruit trees, grape vines, and a covered deck/patio. Don't miss this perfect home for your family!
- Type:
- Townhouse
- Sq.Ft.:
- 1,212
- Status:
- Active
- Beds:
- 3
- Lot size:
- 0.03 Acres
- Year built:
- 2023
- Baths:
- 2.00
- MLS#:
- 349284
- Subdivision:
- Signal Peak Townhomes
ADDITIONAL INFORMATION
Quality custom built 3 bed/2 bath townhome in Northwest Billings. Kitchen boasts quartz countertops, s/s appliances, under cabinet lighting, tile backsplash, pantry and breakfast bar. LVP flooring in entry/kitchen/dining/living and hallway. Carpeted Master bedroom has a walk-in closet and private bath. 2 X 6 walls with Rockwool demising insulation between units for sound barrier. Each unit has a private covered front and back patio area. Anderson Windows. Hardi Siding. Double attached insulated/sheet-rocked garage. HOA Fee of $175/month includes Lawn, Snow, Water and Exterior Insurance. 1212 Sq. Ft
$398,000
6316 Decker Ln Billings, MT 59106
- Type:
- Townhouse
- Sq.Ft.:
- 1,293
- Status:
- Active
- Beds:
- 3
- Lot size:
- 0.03 Acres
- Year built:
- 2023
- Baths:
- 2.00
- MLS#:
- 349283
- Subdivision:
- Signal Peak Townhomes
ADDITIONAL INFORMATION
Quality custom built 3 bed/2 bath townhome in Northwest Billings. Kitchen boasts quartz countertops, s/s appliances, under cabinet lighting, tile backsplash, pantry and breakfast bar. LVP flooring in entry/kitchen/dining/living and hallway. Carpeted Master bedroom has a walk-in closet and private bath. 2 X 6 walls with Rockwool demising insulation between units for sound barrier. Each unit has a private covered front and back patio area. Anderson Windows. Hardi Siding. Double attached insulated/sheet-rocked & heated garage. HOA Fee of $175/month includes Lawn, Snow, Water and Exterior Insurance. 1293 Sq. Ft
Billings Real Estate
The median home value in Billings, MT is $369,900. This is higher than the county median home value of $348,400. The national median home value is $338,100. The average price of homes sold in Billings, MT is $369,900. Approximately 60.26% of Billings homes are owned, compared to 33.19% rented, while 6.55% are vacant. Billings real estate listings include condos, townhomes, and single family homes for sale. Commercial properties are also available. If you see a property you’re interested in, contact a Billings real estate agent to arrange a tour today!
Billings, Montana has a population of 115,689. Billings is more family-centric than the surrounding county with 31.5% of the households containing married families with children. The county average for households married with children is 30.97%.
The median household income in Billings, Montana is $63,608. The median household income for the surrounding county is $65,656 compared to the national median of $69,021. The median age of people living in Billings is 37.6 years.
Billings Weather
The average high temperature in July is 88.3 degrees, with an average low temperature in January of 15.8 degrees. The average rainfall is approximately 14.2 inches per year, with 46.3 inches of snow per year.
