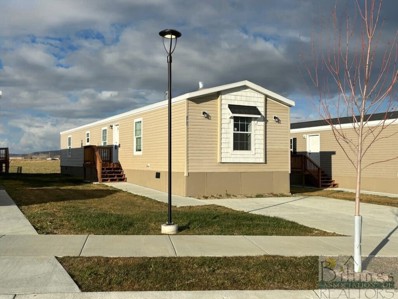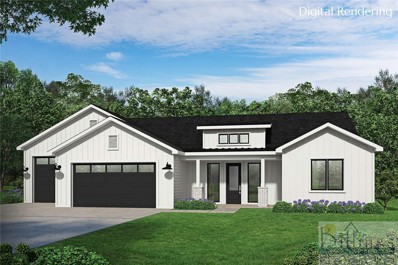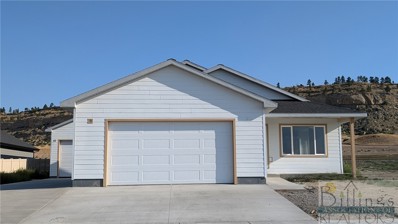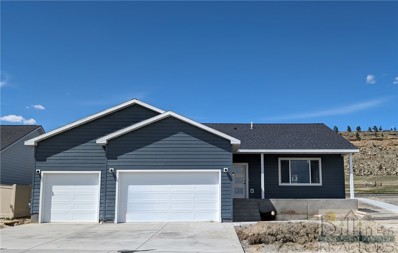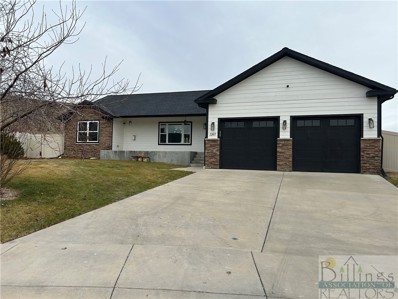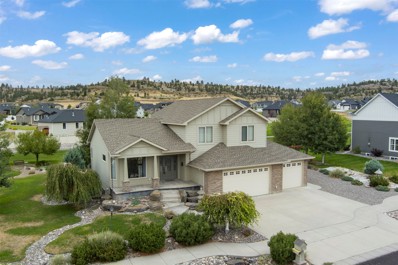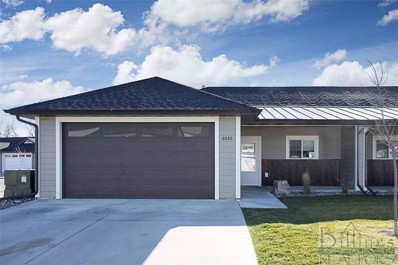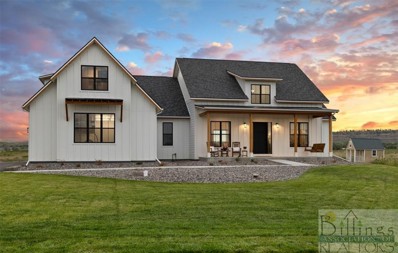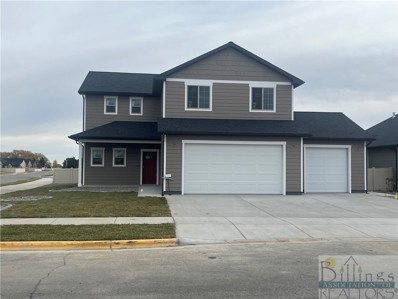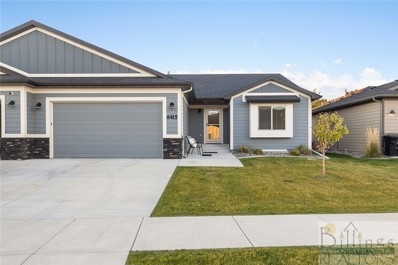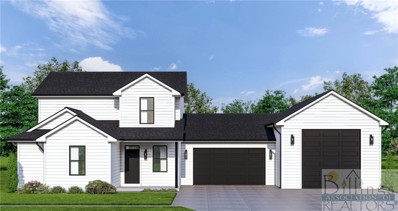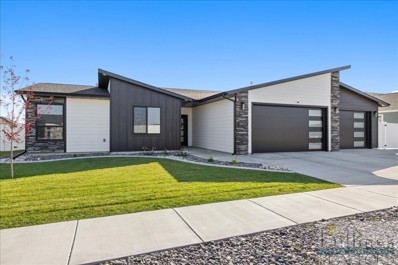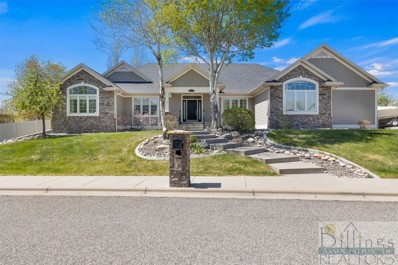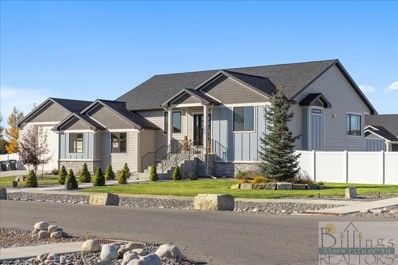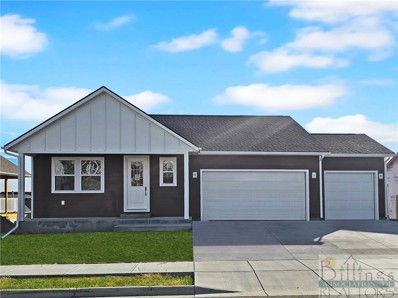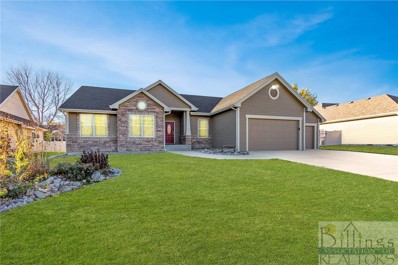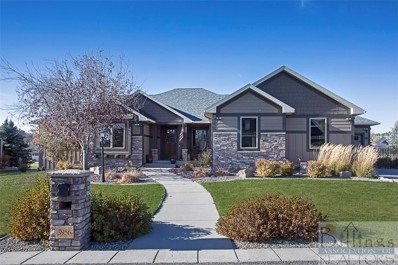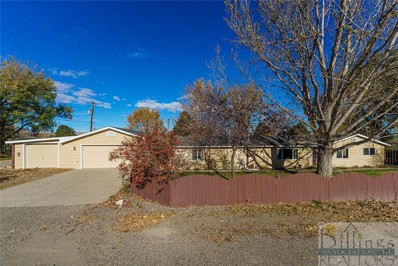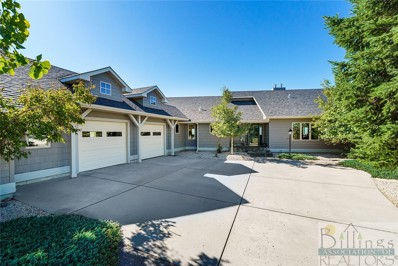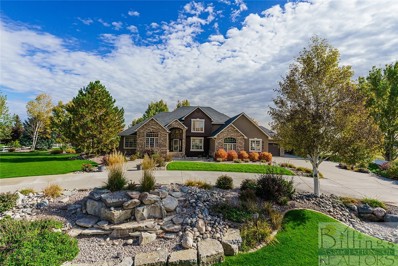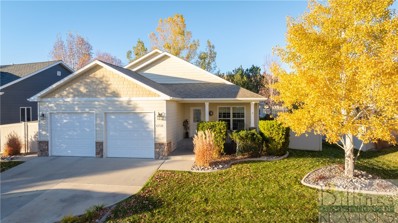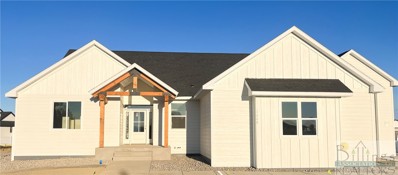Billings MT Homes for Sale
- Type:
- Single Family
- Sq.Ft.:
- 1,529
- Status:
- NEW LISTING
- Beds:
- 3
- Lot size:
- 0.14 Acres
- Year built:
- 2021
- Baths:
- 2.00
- MLS#:
- 30036470
ADDITIONAL INFORMATION
Step inside this beautifully designed 3-bedroom, 2-bath home and experience the perfect blend of comfort and style. The main floor boasts an open-concept layout that effortlessly connects the living, dining, and kitchen areas. This spacious design creates an inviting atmosphere, perfect for entertaining friends or enjoying cozy gatherings. Large windows throughout the space fill the home with natural light. The modern kitchen is equipped with sleek appliances and ample counter space. This home also has a heated garage, providing comfort, vehicle protection, and a useful space all year round. Enjoy the privacy of a fenced backyard, ideal for relaxing on the patio. Don’t miss the chance to make this charming property your own! Info deemed reliable but not guaranteed. Buyer/buyer agent to verify.
$129,000
4767 Laila Drive Billings, MT 59106
- Type:
- Single Family
- Sq.Ft.:
- 1,178
- Status:
- NEW LISTING
- Beds:
- 3
- Year built:
- 2023
- Baths:
- 2.00
- MLS#:
- 349893
- Subdivision:
- Western Sky Sub
ADDITIONAL INFORMATION
Welcome to your new home! This charming 3-bedroom, 2-bathroom mobile home offers a perfect blend of modern comforts and inviting spaces. Enjoy the bright, sun-filled living area with large windows that fill the room with natural light. The kitchen is thoughtfully designed with a built-in storage area and striking dark beams on the ceiling, adding a touch of character and style. Lot rent is $599 and includes yard maintenance (lawn care and snow removal), plus a $50 flat fee for water, sewer, and trash. Court approval is required.
- Type:
- Single Family
- Sq.Ft.:
- 2,380
- Status:
- NEW LISTING
- Beds:
- 3
- Lot size:
- 0.25 Acres
- Year built:
- 2024
- Baths:
- 3.00
- MLS#:
- 349883
- Subdivision:
- Silver Creek Estates
ADDITIONAL INFORMATION
New Construction by Michael Christensen Homes in desirable Silver Creek Estates. This modern single level farm home has 3 bedrooms 2.5 bath, 3 car oversized garage with one being an RV garage. Quartz countertops in kitchen, bathrooms along with a combination of tile, laminate and carpet flooring. Open concept with 9' ceilings and gas fireplace. Large windows through home. Walk-in pantry. Glass patio door leading to the inviting covered patio with built in gas fireplace. 2-10 Warranty provided by builder. Interior photos of similar home.
- Type:
- Single Family
- Sq.Ft.:
- 2,202
- Status:
- NEW LISTING
- Beds:
- 3
- Lot size:
- 0.22 Acres
- Year built:
- 2024
- Baths:
- 2.00
- MLS#:
- 349861
- Subdivision:
- Copper Ridge
ADDITIONAL INFORMATION
New Construction Home with a detached SHOP! This tri-level property offers spacious living, modern amenities, and the perfect blend of comfort and functionality. Step into the main floor with, where an open concept design with vaulted ceilings seamlessly connects the living room, dining area, and kitchen. The kitchen boasts a large island, generous corner pantry, and door to the patio where you can enjoy an undisrupted view of Phipps parks. Upstairs, you'll find three bedrooms and 2 bathrooms. The primary suite features an ensuite bathroom, complete with a double vanity and spacious walk-in closet. A convenient laundry area on this level adds to the functionality of the home. Room to grow in the unfinished basement, finish yourself or inquire for pricing! The detached shop offers plenty of room to accommodate your needs. *Interior photos of similar home*
- Type:
- Single Family
- Sq.Ft.:
- 1,623
- Status:
- NEW LISTING
- Beds:
- 3
- Lot size:
- 0.2 Acres
- Year built:
- 2024
- Baths:
- 2.00
- MLS#:
- 349860
- Subdivision:
- Copper Ridge
ADDITIONAL INFORMATION
Fantastic new construction home is located on the West End in the Copper Ridge Subdivision, with a fully fenced and landscaped lot! This home features an open concept design. Through the front door, step into the spacious living room which seamlessly connects to the dining area and kitchen, featuring ample storage and a sizable pantry. The primary suite includes a walk in closet and private bath with a double vanity. Apart from the primary suite, there are two extra bedrooms and one bathroom. Large laundry/mud room connects to the massive 3 car garage! Enjoy the privacy of the outdoor space with a fully fenced back yard. *NOTE: Interior Photos of similar home*
- Type:
- Single Family
- Sq.Ft.:
- 3,938
- Status:
- NEW LISTING
- Beds:
- 6
- Lot size:
- 0.28 Acres
- Year built:
- 2013
- Baths:
- 3.00
- MLS#:
- 349661
- Subdivision:
- Copper Ridge
ADDITIONAL INFORMATION
Beautiful large home with open floor plan. New Quartz countertops in kitchen, plus new refrigerator, range an and dishwasher less than a year old. New carpet in bedrooms. Primary bedroom has a large bath with an oversize tiled walk in shower. 2 more bedrooms on main level have a full bath to share. Beautiful covered deck less than a year old, with Hot Tub that stays. Main level laundry as an added bonus, plus mud room. 3 additional bedrooms in the basement and a huge bonus area with pool table that stays and castle. New carpet throughout basement too, plus a storage room. New paint throughout. This is a cul de sac and close to a nice park.Trampoline and swing set stay. Fully fenced yard with no neighbors to the rear. Great neighborhood with many neighborhood activities.
- Type:
- Single Family
- Sq.Ft.:
- 2,726
- Status:
- NEW LISTING
- Beds:
- 4
- Lot size:
- 0.38 Acres
- Year built:
- 2005
- Baths:
- 3.00
- MLS#:
- 30036411
ADDITIONAL INFORMATION
Welcome to 6253 Ironwood Dr - an expansive two-story, beautiful home in the highly sought-after Ironwood Community! The well-manicured landscaped front yard sets the stage as you approach the inviting front porch. Step inside to discover a bright and airy space with vaulted ceilings and freshly painted neutral-toned walls that create a welcoming atmosphere throughout. This 2,726 sq ft home features four generous bedrooms and 3.5 baths, designed with an open-concept layout that seamlessly connects the kitchen, breakfast area, and spacious living room. Hosting formal gatherings is a breeze in the elegant dining room located at the front of the house. Additional features of this home include an extra-deep garage with an electric vehicle charger, a hidden safe area, central vac system, a pergola, and an electric fireplace in the master bedroom. Buyers and Buyers agent to verify information.
- Type:
- Townhouse
- Sq.Ft.:
- 1,053
- Status:
- NEW LISTING
- Beds:
- 2
- Lot size:
- 0.04 Acres
- Year built:
- 2019
- Baths:
- 1.00
- MLS#:
- 349843
- Subdivision:
- Signal Peak Townhomes
ADDITIONAL INFORMATION
Quality custom built 2 bedroom, 1 bath townhouse in Northwest Billings! Kitchen boasts quartz countertops, s/s appliances, under cabinet lighting, tile backsplash and pantry. LVP flooring throughout, master bedroom has large walk-in closet and ceiling fan, living room has gas fireplace, 2x6 walls with Rockwool demising insulation for sound barrier. There is a covered front patio area, Anderson windows, Hardi siding, double attached and sheet rocked garage, back patio, fenced yard with underground sprinklers, extra parking on the side street. HOA fee of $175 includes lawn, snow, water, exterior maintenance, exterior insurance.
$1,199,000
6113 Creek Crossing Road Billings, MT 59106
- Type:
- Single Family
- Sq.Ft.:
- 3,050
- Status:
- NEW LISTING
- Beds:
- 4
- Lot size:
- 3.84 Acres
- Year built:
- 2022
- Baths:
- 3.00
- MLS#:
- 349838
- Subdivision:
- Creek Crossing
ADDITIONAL INFORMATION
Enjoy stunning views from every window of this modern farmhouse on 3.84 acres in a prime NW location (62nd & Colton). The open floor plan is perfect for entertaining, featuring a wet bar, vaulted ceilings with natural wood beams, and LVP flooring. The designer kitchen boasts a large island, walk-in pantry with a coffee bar, and a gas range with a pot filler faucet. The main floor includes 4 bedrooms, with a master suite offering a tiled bathroom, large walk-in shower, soaking tub, upgraded plumbing controls, and a huge walk-in closet that opens to the utility room. Upstairs, find bonus/flex rooms with a full bath, perfect for a home office, kids' retreat, or extra sleeping space. Additional features include a whole house RO system, passive radon mitigation, and a heated, sheet rocked, and insulated triple garage.
$489,900
819 Ninebark St Billings, MT 59106
- Type:
- Single Family
- Sq.Ft.:
- 2,200
- Status:
- NEW LISTING
- Beds:
- 4
- Lot size:
- 0.14 Acres
- Year built:
- 2024
- Baths:
- 3.00
- MLS#:
- 349828
- Subdivision:
- Trails West Subdvision
ADDITIONAL INFORMATION
Welcome to this NEW 2 story in Trails West Subdivision. This 2 story home features an open floor concept with an abundance of lighting. The Living room, Dining Room, Laundry Room and Kitchen that includes an island and a pantry are located on the main level and has 9' tall ceilings. LVP flooring on main floor, including baths and laundry, with carpet in the remainder. All 4 bedrooms are located on upper level. Mater Suite includes 2 separate sinks, walk in shower and a large walk-in closet. Bonus area on upper level on the top of the stairs can be used for a relaxation area, reading area or even a game area for the kids! Landscaping and Fencing included in final pricing. Approximately 45 days out from completion. Taxes have not yet been spread. Buyer and buyer agent to verify.
Open House:
Sunday, 11/24 12:00-3:00PM
- Type:
- Townhouse
- Sq.Ft.:
- 2,952
- Status:
- NEW LISTING
- Beds:
- 4
- Lot size:
- 0.14 Acres
- Year built:
- 2019
- Baths:
- 3.00
- MLS#:
- 349811
- Subdivision:
- Falcon Ridge Estate Sub 2nd
ADDITIONAL INFORMATION
Welcome to 6415 Southern Bluffs Lane, a beautifully designed 4-bedroom, 3-bathroom townhome in the Falcon Ridge Subdivision, located on the vibrant West End of Billings. This elegant home boasts an inviting floor plan that combines modern sophistication with comfortable living. Step inside to discover a spacious and stylish living room—perfect for gatherings and relaxation. The kitchen and living areas flow seamlessly, creating an ideal space for entertaining. Upstairs, generous bedrooms provide serene retreats, with a master suite offering privacy and luxury. Outdoors, enjoy a large, fenced backyard, perfect for pets, gardening, or enjoying Montana’s beautiful seasons. This property offers the perfect blend of convenience and elegance. Don’t miss the opportunity to make this stunning townhome your own!
$650,000
2343 Slate Road Billings, MT 59106
- Type:
- Single Family
- Sq.Ft.:
- 2,475
- Status:
- NEW LISTING
- Beds:
- 4
- Lot size:
- 0.56 Acres
- Year built:
- 2024
- Baths:
- 3.00
- MLS#:
- 349798
- Subdivision:
- Stone Creek Subd
ADDITIONAL INFORMATION
Ready to move in soon!! Welcome to this stunning 4 bed, 3 bath two-level home, perfect for anyone seeking comfort and convenience. The main level features a private primary bedroom with a suite and a spacious walk-in closet, as well as an additional bedroom. Upstairs, you will find two more bedrooms offering ample space for family or visitors. The home includes an attached 2-car garage that provides easy access and additional storage space, plus a rare attached RV garage perfect for your recreational vehicle, boat, or extra cars. The beautifully landscaped and fully fenced lot is included in the pricing, ensuring a safe and attractive outdoor space. This home is designed for both luxury and practicality, providing the perfect setting for making lasting memories.
$615,000
5410 Dovetail Ave Billings, MT 59106
- Type:
- Single Family
- Sq.Ft.:
- 1,900
- Status:
- Active
- Beds:
- 4
- Lot size:
- 0.24 Acres
- Year built:
- 2021
- Baths:
- 2.00
- MLS#:
- 349787
- Subdivision:
- Legacy
ADDITIONAL INFORMATION
OPEN 11/17 2-3 pm. Modern & Marvelous! 2022 One-level with upgrades galore. Huge 1000+ sf attached garage plus RV pad with RV electrical. Light-filled & lovely open great space: living room with gas fireplace, window surrounded dining area exits to large patio. Kitchen has beautiful quartz counters/oversized island with beverage fridge. Kitchen also has a gas stove, under cabinet lights, pantry with electric for appliances, full-sized fridge that appears counter depth (owner had space deepened!). Master bath with heated floor, tiled shower, walk-in closet, privacy toilet. Many electrical upgrades - 4th bedroom/office electrical plug in closet for printer, master with 2 plugs/internet for multiple furniture arranging, under-eaves electrical for special holiday lights, RV plug, hot-tub plug.... so many SMART add-ons. Laundry has hanging bar/space above sink w extra counter. Fence has 2 gates - RV plus.
$1,050,000
4440 Ridgewood Lane S Billings, MT 59106
- Type:
- Single Family
- Sq.Ft.:
- 5,160
- Status:
- Active
- Beds:
- 5
- Lot size:
- 0.4 Acres
- Year built:
- 2005
- Baths:
- 4.00
- MLS#:
- 349772
- Subdivision:
- Rimrock West Estates
ADDITIONAL INFORMATION
Luxurious Residence in Rimrock West Estates. This custom-built home boasts a covered patio, commanding a captivating view of the sprawling 10-acre park. The open floor plan features a majestic floor-to-ceiling stone fireplace, seamlessly blending into the custom kitchen adorned with stainless steel appliances. The dining area, adorned with a patio door, beckons for serene al fresco dining experiences. The master suite offers panoramic vistas and a lavish private bath, elevating every moment of relaxation. A Rare Find! The lower basement unveils an exquisite family room, complete with a state-of-the-art media area, while the finished and heated garage epitomizes sophistication. Indulge in comfort with radiant basement floor heating, adding a touch of opulence to every corner.
- Type:
- Single Family
- Sq.Ft.:
- 3,584
- Status:
- Active
- Beds:
- 6
- Lot size:
- 0.55 Acres
- Year built:
- 2018
- Baths:
- 3.00
- MLS#:
- 349735
- Subdivision:
- Skycrest Estates
ADDITIONAL INFORMATION
Immaculately cared-for home in Elder Grove district w/tons of space & huge 30’x50’ shop on over half acre! Everything feels brand new! Main level: 9’ ceilings w/ open concept kitchen/dining/living, 3bedrooms & main level laundry. Large kitchen inc quartz counters, alder cabinetry, gas range, stone accent breakfast bar & walk-in pantry. Primary bed inc en-suite bath w/tiled shower, stone vanity, dual sinks & great walk-in closet. Daylight basement w/2nd living rm; 3 add’l bedrooms; reading nook; bonus rm; full bath w/dual vanity & tiled spa bathtub. Great storage throughout, entire home has lots of windows for incredible amount of daylight! Whole house humidifier. Attached 3-car garage insulated. Detached shop insulated, heated/cooled, 50amp RV plug & extra door to backyard. HOA fees $375 paid yearly: snow removal; road & park maintenance. This gorgeous home truly has room for everything!
Open House:
Sunday, 11/24 2:00-4:00PM
- Type:
- Single Family
- Sq.Ft.:
- 2,922
- Status:
- Active
- Beds:
- 2
- Lot size:
- 0.17 Acres
- Year built:
- 2024
- Baths:
- 2.00
- MLS#:
- 349678
- Subdivision:
- Copper Ridge
ADDITIONAL INFORMATION
Discover this charming ranch-style home in the desirable West End! Enjoy main floor living with 2 bedrooms, 2 baths, plus a spacious unfinished walk-out basement, perfect for additional bedrooms, baths, or a cozy living area. This home offers multiple outdoor spaces, including a lower patio & a large covered deck facing south/west, ideal for relaxing or entertaining. The deck seamlessly connects to a sun-filled great room and a kitchen equipped with SS appliances, including a gas stove, along with a convenient mudroom entry from the garage. The primary suite offers direct access to the deck, enhancing your indoor-outdoor experience. Additional features include a large laundry room with washer/dryer hookups. Plus, with a 1-year builder warranty & an on-site rep, you can feel confident in your purchase. Don’t forget to ask about our Fall Savings programs through our preferred lender, GWHL!
- Type:
- Single Family
- Sq.Ft.:
- 4,354
- Status:
- Active
- Beds:
- 5
- Lot size:
- 0.27 Acres
- Year built:
- 2002
- Baths:
- 3.00
- MLS#:
- 349746
- Subdivision:
- Rush
ADDITIONAL INFORMATION
Welcome to this meticulously maintained 5-bedroom, 3-bathroom home nestled in an incredible community. This neighborhood is a hidden gem with a warm, welcoming vibe. The heart of the home is a stunning 2021 kitchen remodel, featuring Cambria quartz countertops and premium GE Café appliances, perfect for both everyday cooking and entertaining. The main level showcases beautiful Shaw-engineered hickory hardwood floors, complemented by new Stainmaster carpeting throughout. Outdoor enthusiasts will appreciate the easy access to local trails. With immediate access to the trail system and a quick ride to the rims, the neighborhood is a haven for those who love the outdoors. This is a place where neighbors care, connections thrive, and the Montana lifestyle shines. This home is move-in ready and reflects pride of ownership in every detail.
- Type:
- Single Family
- Sq.Ft.:
- 3,938
- Status:
- Active
- Beds:
- 5
- Lot size:
- 0.34 Acres
- Year built:
- 2010
- Baths:
- 4.00
- MLS#:
- 349576
- Subdivision:
- Ironwood Estates
ADDITIONAL INFORMATION
Welcome to this exceptional Ironwood Estates home, filled with refined style and thoughtful amenities. Hardwood floors and custom built-ins grace the living areas, with three spacious main-level bedrooms. The primary suite, with a gas fireplace, opens to a covered patio and retractable awning, blending indoor and outdoor living. Luxurious touches include tray ceilings, surround sound, a central vacuum system, and main-level laundry. The entertainer’s basement offers a full wet bar with seating, a custom desk in the office, and a wine room. The oversized three-car garage adds ample storage, while the landscaped, fenced yard backs to walking trails and a nearby park. This home effortlessly combines elegance, comfort, and lifestyle.
- Type:
- Single Family
- Sq.Ft.:
- 2,160
- Status:
- Active
- Beds:
- 3
- Lot size:
- 0.64 Acres
- Year built:
- 1970
- Baths:
- 2.00
- MLS#:
- 349674
- Subdivision:
- 1st Add To The Town Of Hesper
ADDITIONAL INFORMATION
Discover the perfect blend of elegance and tranquility in this exquisite 3-bedroom, 2-bath home on over half an acre of thoughtfully landscaped grounds. Just 10 minutes from town amenities, this property offers both convenience and a serene escape. Upon entering, you are greeted by a bright, airy interior with updated flooring. The inviting living area features a charming wood-burning stove, providing warmth and comfort while keeping energy costs low in colder months. Step outside to your private outdoor oasis, perfect for entertaining. Host summer barbecues or relax in the peaceful surroundings. The ditch that runs through the property, adds a unique touch of character and tranquility to the landscape. This serene ambiance feels miles away from daily life. Don’t miss the chance to experience the luxury and peace this stunning home offers!
$1,150,000
4832 Piegan Trail Billings, MT 59106
- Type:
- Single Family
- Sq.Ft.:
- 4,209
- Status:
- Active
- Beds:
- 4
- Lot size:
- 1.1 Acres
- Year built:
- 1999
- Baths:
- 3.00
- MLS#:
- 349676
- Subdivision:
- Indian Cliffs 2nd Filing
ADDITIONAL INFORMATION
Enjoy breath-taking views of the Beartooth Mountains and the sparkling lights of downtown Billings. This beautiful 4,209 sq ft home in Indian Cliffs sits on an elevated double lot and has a thoughtful design that includes an office, workout area, movie room, mudroom, and generous storage. The expansive deck is perfect for relaxing or entertaining, complete with a hot tub and a fully fenced yard with a child and pet friendly artificial turf. The 2-car oversized garage offers an RV bay-23x24, workshop-17x8, and spacious parking adjacent to the RV garage: perfect for the family that enjoys outdoor adventures. Nestled near the Back Nine and Zimmerman Park biking trails, a short drive to the airport, and within easy reach of the Heights, Downtown, and West End, this property is an ideal and luxurious location.
$1,500,000
865 Paintbrush Place Billings, MT 59106
- Type:
- Single Family
- Sq.Ft.:
- 8,307
- Status:
- Active
- Beds:
- 6
- Lot size:
- 1.02 Acres
- Year built:
- 2000
- Baths:
- 6.00
- MLS#:
- 349673
- Subdivision:
- Cloverleaf Meadows Sub
ADDITIONAL INFORMATION
Exquisite 8307 SqFt fully landscaped home in the desirable Cloverleaf Sub. feat. 6 bdrms, 4 full & 2 half baths. Step inside & be captivated by an elegant curved staircase leading to the heart of the home. The main floor boasts an office, formal dining area, & a spacious great room w/cozy gas fireplace. Bright & modern gourmet kitchen, complete w/quartz countertops, a SubZero fridge, & Bosch appliances. Overlook the stunning backyard while enjoying coffee in the breakfast nook. Luxurious main suite w/sitting area, recessed lighting, walk-in closet & a private bath w/jetted tub & large tile shower. Theater room, equipped w/Morantz HD system & seating. Basement family room w/bar perfect for entertaining. The fenced backyard offers your own private oasis, w/added 1.02-acre lot. Ample space for hosting outdoor gatherings. Smart home security & AV capabilities. 4-car attached & heated garage.
- Type:
- Single Family
- Sq.Ft.:
- 2,209
- Status:
- Active
- Beds:
- 4
- Lot size:
- 0.17 Acres
- Year built:
- 2006
- Baths:
- 3.00
- MLS#:
- 349669
- Subdivision:
- Copper Ridge Subd
ADDITIONAL INFORMATION
An Incredible home in an amazing neighborhood! This extremely well kept Gem features 4 beds and 3 baths, with a family room, dining area an oversized 2 car garage. Check out the well landscaped yard with private access to a secluded yet maintained park! You’ll love the incredible views too! Maybe be the best value in the area at 443,900! Wont last, Come see it!
- Type:
- Townhouse
- Sq.Ft.:
- 1,398
- Status:
- Active
- Beds:
- 3
- Year built:
- 2024
- Baths:
- 2.00
- MLS#:
- 349652
- Subdivision:
- Ridgeline Townhomes
ADDITIONAL INFORMATION
Welcome to Trail Ridge Townhomes by CB Built. This unit 3 bed and 2 bath with 2-car garage floorplan. Unit include quartz countertops, LVP, Koehler plumbing fixtures, GE appliances, gas fireplaces, built-in closet systems and luxury lighting packages with must-see pantries, laundry rooms, and walk-in closets. Gas-forced air furnaces, instant hot water heaters, and AC. Open floor concept with builder attention to detail and quality sound control makes these a must-see for any buyer. Community amenities include extensive parks with a dedicated dog park, snow removal, lawn care. City water and sewer. Community is association based and Tailwind Property Management is assisting with management of the HOA. Custom options available. Pictures of of similar finished unit.
$980,000
5741 Lazy Lane Billings, MT 59106
- Type:
- Single Family
- Sq.Ft.:
- 3,220
- Status:
- Active
- Beds:
- 4
- Lot size:
- 2.04 Acres
- Year built:
- 1978
- Baths:
- 3.00
- MLS#:
- 349642
- Subdivision:
- N/a
ADDITIONAL INFORMATION
Stunning Rural Retreat on Over 2 Acres in West End Billings! Welcome to a dream home on a private lane, bordered by the serene beauty of Canyon Creek! This expansive property features over 3,200 sq ft of living space with 4 bedrooms and 3 bathrooms. It's perfect for entertaining. A vaulted living room has a tongue-and-groove ceiling. The updated kitchen has quartz counters, double ovens, and an island with a large gas cooktop. Step outside to the private oasis with in-ground heated pool & automatic cover, perfect for summer days & tranquil evenings. Abundant wildlife passing through property. The home includes a large 2-stall attached garage and a 1,000+ sq ft shop with a 14' door, offering ample storage and workspace for hobbies or projects. RV parking. Combine rural charm with convenient access to city amenities. Video of floor plan https://tour.cubi.casa/ELvX6Ujqz9n44NDF8PSYkx
- Type:
- Single Family
- Sq.Ft.:
- 3,370
- Status:
- Active
- Beds:
- 4
- Lot size:
- 0.51 Acres
- Year built:
- 2024
- Baths:
- 3.00
- MLS#:
- 349591
- Subdivision:
- Stone Creek Sub
ADDITIONAL INFORMATION
Brand new 4 bedroom 3 bathroom home new to the market! Located just 1 mile south of Elder Grove, this house is in a fast growing, prime west end neighborhood called Stone Creek. Walk through the front door to an open concept floor plan that even has everything. Master suite, big kitchen with a walk-in pantry, pocket office, great room, and guest room highlight the main level. Downstairs has a huge entertainment room with a custom dry bar, along with two more bedrooms, and an exercise/flex room. Vaulted ceilings and high end finishes throughout this home. Walk in tile shower in the master! Huge 23x40 RV Garage with 14' door. This price includes landscaping, come check it out and add your own personal touch to this beautiful house. Completion date estimated to be end of October. Pictures will be updated as house is completed.

Billings Real Estate
The median home value in Billings, MT is $369,900. This is higher than the county median home value of $348,400. The national median home value is $338,100. The average price of homes sold in Billings, MT is $369,900. Approximately 60.26% of Billings homes are owned, compared to 33.19% rented, while 6.55% are vacant. Billings real estate listings include condos, townhomes, and single family homes for sale. Commercial properties are also available. If you see a property you’re interested in, contact a Billings real estate agent to arrange a tour today!
Billings, Montana 59106 has a population of 115,689. Billings 59106 is more family-centric than the surrounding county with 32.3% of the households containing married families with children. The county average for households married with children is 30.97%.
The median household income in Billings, Montana 59106 is $63,608. The median household income for the surrounding county is $65,656 compared to the national median of $69,021. The median age of people living in Billings 59106 is 37.6 years.
Billings Weather
The average high temperature in July is 88.3 degrees, with an average low temperature in January of 15.8 degrees. The average rainfall is approximately 14.2 inches per year, with 46.3 inches of snow per year.

