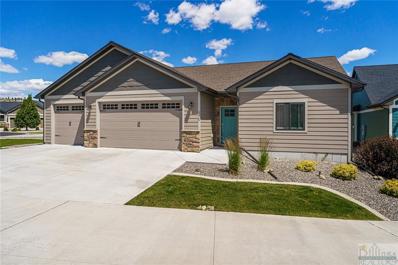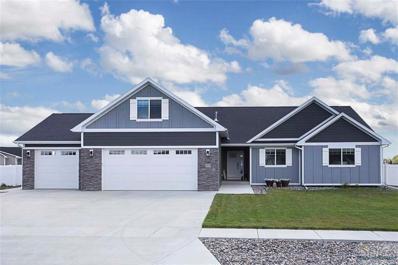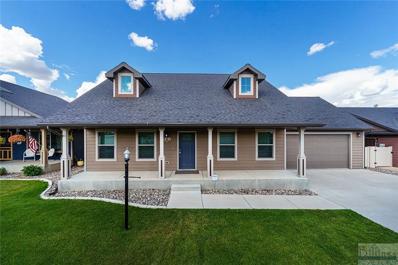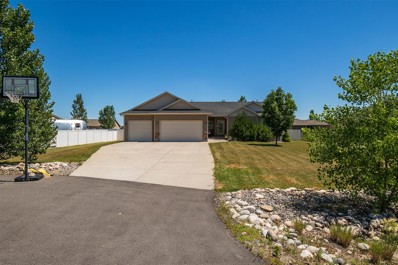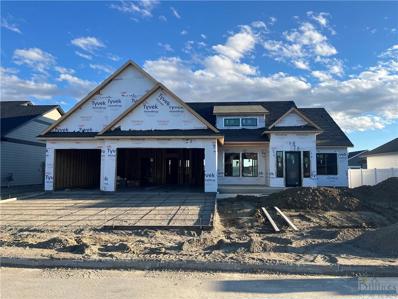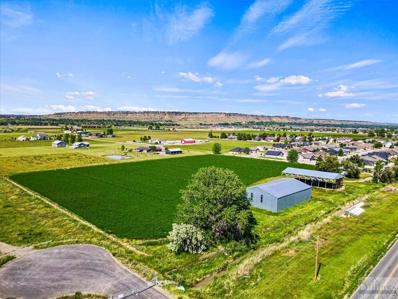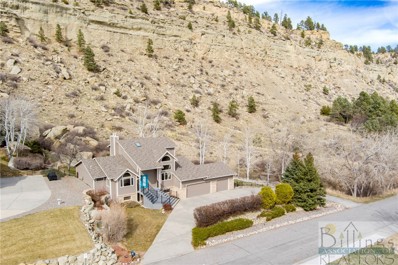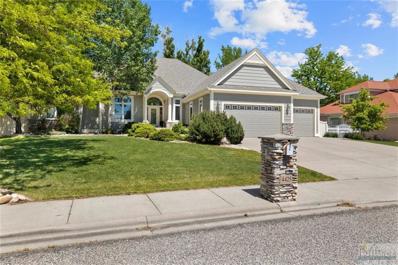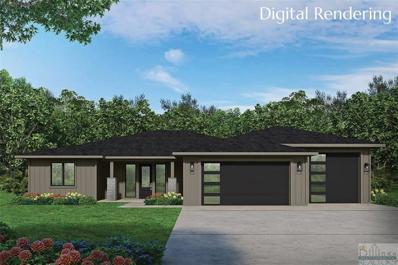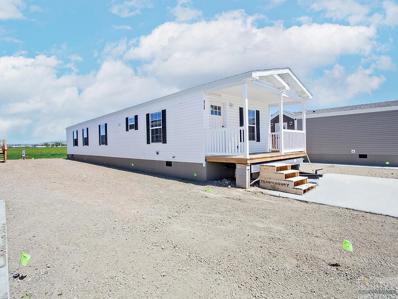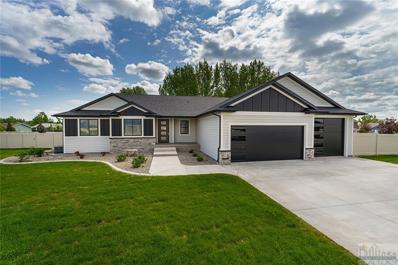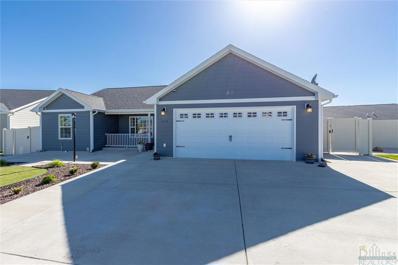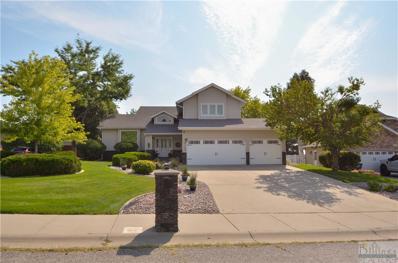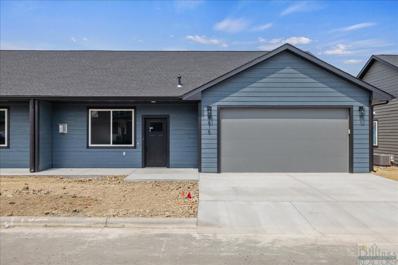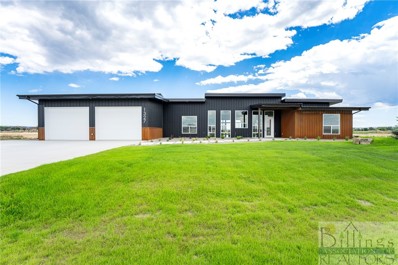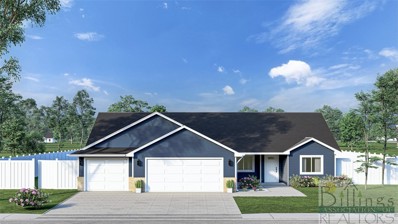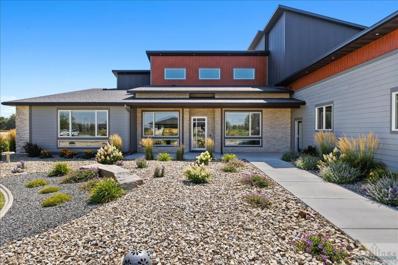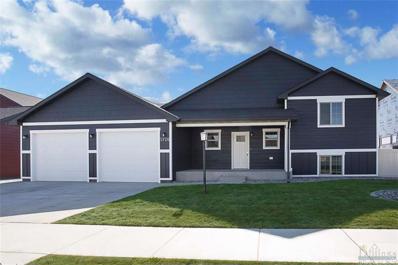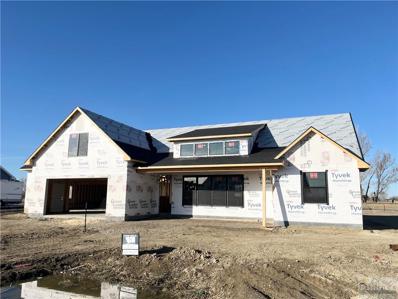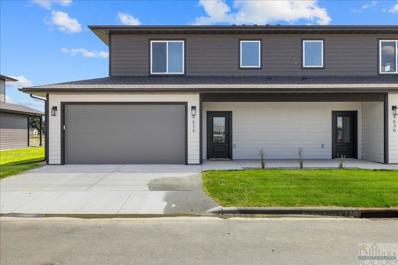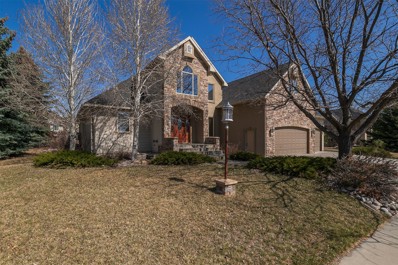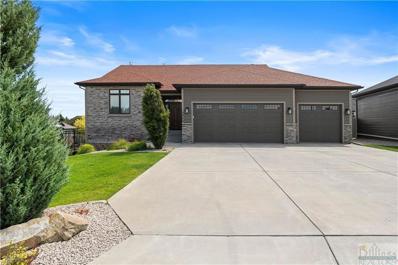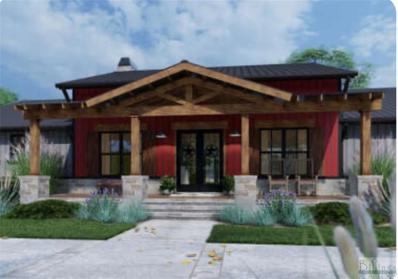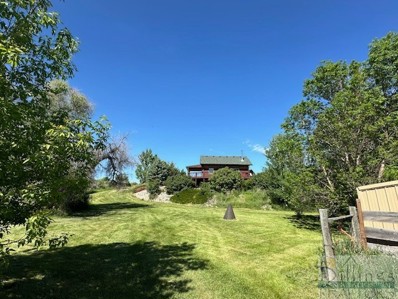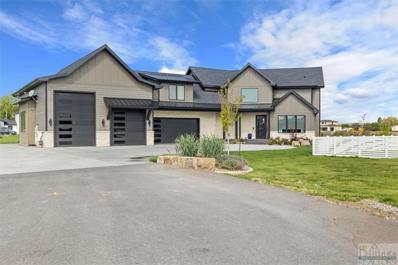Billings MT Homes for Sale
- Type:
- Single Family
- Sq.Ft.:
- 1,502
- Status:
- Active
- Beds:
- 3
- Year built:
- 2019
- Baths:
- 2.00
- MLS#:
- 347217
- Subdivision:
- Stonegate Luxury Patio Homes
ADDITIONAL INFORMATION
3 Bed, 2 Bath 1502 sq. ft. home zero entry patio home in Northwest Billings w/ 9’ ceilings. The modern kitchen has quartz countertops, center island, corner pantry, stnls steel appliances and recessed lighting. The spacious master suite has a walk-in closet and a private bath w/quartz countertops, dual sink vanity & a walk-in shower. Laundry area w/custom shelving. Patio and yard space that can be fenced in. Triple attached garage. $225/month HOA covers exterior insurance, exterior maintenance, lawn, snow & water.
$759,000
1117 Pinnacle Cir Billings, MT 59106
- Type:
- Single Family
- Sq.Ft.:
- 4,452
- Status:
- Active
- Beds:
- 5
- Lot size:
- 0.47 Acres
- Year built:
- 2021
- Baths:
- 3.00
- MLS#:
- 347156
- Subdivision:
- Skycrest Estates
ADDITIONAL INFORMATION
Welcome to this stunning 2021-built ranch-style home, situated on a half-acre corner lot in the desirable Skycrest Subdivision. Surrounded by beautiful homes, it offers an open living concept with a cozy gas fireplace in the spacious living room. The kitchen features a large island and pantry, perfect for culinary enthusiasts. The main floor includes a large primary suite, two additional bedrooms, main floor laundry, and a bonus room above the garage ideal for hobbies or an office. The fully finished basement provides two more bedrooms and a generous family room. Outside, enjoy the fenced yard with underground sprinklers. This home blends modern living with comfort and style in a serene neighborhood. Don’t miss the opportunity to make this exceptional property your new home!
- Type:
- Single Family
- Sq.Ft.:
- 1,764
- Status:
- Active
- Beds:
- 3
- Lot size:
- 0.14 Acres
- Year built:
- 2015
- Baths:
- 3.00
- MLS#:
- 347139
- Subdivision:
- Trails West Sub 2nd Filing (14
ADDITIONAL INFORMATION
Nice open floor plan in this 3 Bed, 2 ½ Bath 1764 sq. ft. 2 Story home on Westend. Kitchen has island, stnls steel appliances, pantry cabinet and under cabinet lighting. Main floor Master Bedroom features a walk-in closet and private bath w/double sink vanity. Living Room w/gas fireplace. Dining area w/patio door. Separate main floor laundry room w/cabinets, sink, closet and window. Half bath. Coat nook/bench area inside garage door in hall to main living area. Lighted stairway leads to upper level w/ 2 additional bedrooms and a full bath. Covered front porch. Security System. Fenced back yard w/shed. Double attached garage is insulated & sheet rocked. $140/year HOA for subdivision maintenance.
$499,000
615 Kenya Court Billings, MT 59106
- Type:
- Single Family
- Sq.Ft.:
- 2,562
- Status:
- Active
- Beds:
- 5
- Lot size:
- 0.56 Acres
- Year built:
- 2007
- Baths:
- 3.00
- MLS#:
- 30029289
ADDITIONAL INFORMATION
SELLER OFFERING A $10,000 ALLOWANCE TO THE BUYERS WITH FULL PRICE OFFER. Welcome to your dream home! This stunning 5-bedroom, 3-bathroom residence offers 2,562 square feet of beautifully updated living space on a spacious 0.56-acre lot. Enjoy the cozy ambiance of the gas fireplace and the convenience of all-new flooring upstairs. The home features a modern, recently installed water heater, ensuring comfort and efficiency. Step outside to relax on the deck, perfect for entertaining or simply enjoying the serene surroundings. Car enthusiasts and hobbyists will appreciate the large 3-car attached garage, and potential to build your own shop! With underground sprinklers from unlimited irrigation water, to keep your lawn, lush and green.. No need to worry about high city water bills! This home is a perfect blend of comfort, style, and functionality. Info deemed reliable but not guaranteed. Buyer/buyer agent to verify.
- Type:
- Single Family
- Sq.Ft.:
- 2,188
- Status:
- Active
- Beds:
- 3
- Lot size:
- 0.29 Acres
- Year built:
- 2024
- Baths:
- 3.00
- MLS#:
- 346997
- Subdivision:
- Grand Peaks Subd
ADDITIONAL INFORMATION
Welcome home to this beautiful west end rancher. This zero threshold home is being built with attention to detail. Quality features including Pella Windows, high efficiency furnace and a whole house humidifier. Large island and big pantry this beautiful kitchen has a gas range, hard surface countertops. Welcoming Entry, Tall doors and ceilings through out the home to amplify the space, lots of natural light and a gas fireplace. The master bedroom has a large walk in closet and tiled shower. This new construction home is going to be ready for move in December 2024.
$1,100,000
6005 Grand Ave. Billings, MT 59106
- Type:
- Single Family
- Sq.Ft.:
- 3,070
- Status:
- Active
- Beds:
- 3
- Lot size:
- 9.34 Acres
- Year built:
- 1961
- Baths:
- 2.00
- MLS#:
- 346807
- Subdivision:
- Sunny Cove Fruit Farms
ADDITIONAL INFORMATION
Discover the perfect canvas for your next residential project with this nearly 10-acre parcel located on Grand Avenue in Billings, Montana. Nestled in the highly sought-after Westend, this expansive property offers unparalleled potential for developers seeking to create a premier residential community.
$674,000
4451 Laredo Place Billings, MT 59106
- Type:
- Single Family
- Sq.Ft.:
- 4,615
- Status:
- Active
- Beds:
- 4
- Lot size:
- 0.59 Acres
- Year built:
- 1989
- Baths:
- 4.00
- MLS#:
- 346804
- Subdivision:
- Hypark
ADDITIONAL INFORMATION
Experience stunning panoramic views from this 2-story, 4-bed, 3-bath 4600+ sq ft custom home nestled at the base of the rims, ensuring tranquility and seclusion. Step inside to a tiled entry leading to a renovated kitchen and living room that seamlessly flow to a patio overlooking a 1/2 acre beautifully landscaped private grounds and breathtaking rim vistas. Newer beautiful HARDWOOD floors throughout main floor and master suite. Large windows illuminate the formal dining and living areas, enhancing the sense of space and light. Upstairs, discover a remodeled master suite (private large home office), while a second master suite awaits on the main floor. 3 separate living spaces make this home perfect for entertaining. Benefit from the reassurance of a newer roof and the practicality of a triple garage with ample additional parking. Pride in ownership is shown throughout. Call today!
- Type:
- Single Family
- Sq.Ft.:
- 5,470
- Status:
- Active
- Beds:
- 6
- Lot size:
- 0.41 Acres
- Year built:
- 2000
- Baths:
- 5.00
- MLS#:
- 346655
- Subdivision:
- Rimrock West Estates
ADDITIONAL INFORMATION
Beautiful custom-built ranch style home in the coveted Rimrock West Estates. Designed for indoor/outdoor living with the family room, primary suite, and casual dining opening to patio spaces. Elevated ceilings throughout the main floor with various trayed ceilings and extensive crown molding. Primary bedroom sanctuary with jetted tub, tile shower, large walk-in closet, and reading area with gas fireplace and patio door. Bright spacious basement boasts an ensuite for guests, additional generous bedrooms with a shared bath, game/rec room with wet bar, and large family room with gas fireplace. Extremely well-finished with quality throughout. Gorgeous yard for outdoor entertainment or quiet time with large patio, mature landscaping and putting green.
- Type:
- Single Family
- Sq.Ft.:
- 2,170
- Status:
- Active
- Beds:
- 3
- Lot size:
- 0.25 Acres
- Year built:
- 2024
- Baths:
- 3.00
- MLS#:
- 346646
- Subdivision:
- Silver Creek Estates
ADDITIONAL INFORMATION
New Construction by Michael Christensen Homes in desirable Silver Creek Estates. This modern single level home has 3 Bedrooms, 2.5 baths. 3 car oversized garage one being an RV garage. Quartz countertops in kitchen and all bathrooms. Tile, laminate and carpet flooring. Pantry. Open concept with 9' ceilings and cozy gas fireplace. Large windows throughout the home. Patio door leading to the inviting covered patio with build in gas fireplace. 2-10 warranty provided by builder. Interior photos of similar home.
$129,900
4759 Laila Drive Billings, MT 59106
- Type:
- Single Family
- Sq.Ft.:
- 1,216
- Status:
- Active
- Beds:
- 3
- Year built:
- 2023
- Baths:
- 2.00
- MLS#:
- 346470
- Subdivision:
- Western Sky Sub
ADDITIONAL INFORMATION
Experience the charm of this brand new 3-bedroom, 2-bathroom home. Featuring a spacious living area, the home welcomes you with a bright and airy ambiance. The kitchen boasts elegant white cabinets, creating a clean and modern look, while the convenient laundry area adds to the home's practicality. The primary suite features a private bath with a large soaking tub, separate shower, and dual vanity. Two additional bedrooms provide ample space for everyone, complemented by a well-appointed main bath. Enjoy relaxing on the cozy front porch, perfect for unwinding at the end of the day. This home has everything you need! $599 lot rent includes yard maintenance (lawn and snow removal) plus a $50 flat fee for water, sewer, & trash. Court approval is required.
- Type:
- Single Family
- Sq.Ft.:
- 4,032
- Status:
- Active
- Beds:
- 4
- Lot size:
- 0.48 Acres
- Year built:
- 2023
- Baths:
- 4.00
- MLS#:
- 346447
- Subdivision:
- Black Rock Estates
ADDITIONAL INFORMATION
Amazing 4 Bed/4 Bath, 4032 SqFt Brown Builders home sitting on a 1/2 acre fully landscaped & fenced lot in Black Rock Estates! Fantastic home office space w/board & batten wall & glass French style doors. Open floor plan w/stylish floor-ceiling wood design around the fireplace serves as the focal point of the living room. Gorgeous kitchen w/qtz cntrtops, s/s app’s, under cabinet lighting, island, gas stove, coffee nook & walk-in pantry. Spacious main floor laundry w/sink, window & lots of cabinets. Master suite has dual walk-in closets, patio door, private bath w/dbl sinks & tiled walk-in shower w/3 shower heads. Addtl bdrm on main floor. Lower level has ample space featuring a large family room roughed in for theatre w/wet bar, full bath, 2 addtl bdrms both w/walk-in closets & one w/private bath. Covered patio w/recessed lights. Massive 1916 ft garage (3 doors/tandem) 10’ 3rd stall door
- Type:
- Single Family
- Sq.Ft.:
- 1,438
- Status:
- Active
- Beds:
- 3
- Lot size:
- 0.23 Acres
- Year built:
- 2015
- Baths:
- 2.00
- MLS#:
- 346304
- Subdivision:
- Copper Ridge
ADDITIONAL INFORMATION
Charming 3 bed, 2 bath home with a 2 car garage and extra parking space! Enjoy one-level living in this meticulously maintained property featuring a zero-scape front yard. Located in a highly desirable neighborhood with walking paths, a park, and close proximity to schools. Just a short distance from the rims, this home offers convenience and comfort in a beautiful setting.
$617,500
4126 Audubon Way Billings, MT 59106
Open House:
Sunday, 11/24 1:00-3:00PM
- Type:
- Single Family
- Sq.Ft.:
- 3,352
- Status:
- Active
- Beds:
- 4
- Lot size:
- 0.26 Acres
- Year built:
- 1990
- Baths:
- 4.00
- MLS#:
- 346291
- Subdivision:
- Palisades Park Subd 4th Filing
ADDITIONAL INFORMATION
Well cared for home in desirable NW location! There have been many updates throughout, including the kitchen with updated cabinets, sink and granite counter tops. New paint throughout home! All bathrooms have been upgraded - cabinets, counters, sinks lighting and tile! Main floor has vaulted ceilings, formal dining & add'l family room w/ gas fireplace off of the kitchen. Main floor laundry. Spacious primary suite has lg. walk in closet. Lower level family room, bedroom, bonus room and storage area. Large fenced yard w/ mature landscaping & inground pool! Spacious patio area w/ hot tub. Home backs up to a city park! 3 car garage and 2 sheds for more storage! All info from 3rd party sources & deemed reliable. Info subject to change & not guaranteed or warranted. Buyer & buyer’s agent to verify all info.
- Type:
- Townhouse
- Sq.Ft.:
- 1,436
- Status:
- Active
- Beds:
- 3
- Year built:
- 2024
- Baths:
- 2.00
- MLS#:
- 346149
- Subdivision:
- Ridgeline Townhomes
ADDITIONAL INFORMATION
Welcome to Trail Ridge Townhomes by CB Built. This unit 3 bed and 2 bath with 2-car garage floorplan. Unit include quartz countertops, LVP, Koehler plumbing fixtures, GE appliances, gas fireplaces, built-in closet systems and luxury lighting packages with must-see pantries, laundry rooms, and walk-in closets. Gas-forced air furnaces, instant hot water heaters, and AC. Open floor concept with builder attention to detail and quality sound control makes these a must-see for any buyer. Community amenities include extensive parks with a dedicated dog park, snow removal, lawn care. City water and sewer. Community is association based and Tailwind Property Management is assisting with management of the HOA. Custom options available.
$1,175,000
1327 Shinnecock Place Billings, MT 59106
- Type:
- Single Family
- Sq.Ft.:
- 3,938
- Status:
- Active
- Beds:
- 5
- Lot size:
- 0.62 Acres
- Year built:
- 2024
- Baths:
- 5.00
- MLS#:
- 346035
- Subdivision:
- The Nines Subdivision
ADDITIONAL INFORMATION
Indulge in luxury living in The Nines! Bring your family & friends to experience a unique blend of modern-rustic finishes in this spacious, open floor plan. Take in 16ft ceilings, 20ft kitchen waterfall island centerpiece, steel beams, exposed spiral ducting, radiant floor heat, unique accent lighting, sliding glass doors w views that take your breath away the moment you walk through the front door. Spacious en-suite bdrms, office & a primary suite so cozy you’ll never want to leave. All vehicles can park inside the 35x40ft oversized heated garage, w bonus room for hobbies, workouts, storage & more. Lg lot can accommodate an additional shop. Residents of The Nines have free access to community pool, fitness center, basketball & pickleball courts! Enjoy direct access to parks, miles of walking paths & schools. There is so much to experience in this home, you don’t want to miss out!
$535,000
2316 Slate Road Billings, MT 59106
- Type:
- Single Family
- Sq.Ft.:
- 1,943
- Status:
- Active
- Beds:
- 4
- Lot size:
- 0.35 Acres
- Year built:
- 2024
- Baths:
- 2.00
- MLS#:
- 345944
- Subdivision:
- Stone Creek Sub
ADDITIONAL INFORMATION
New construction home ready to move in. This single level 4 Bed, 2 Bath home features no step entry, built-in gas stove, quartz countertops throughout, a large insulated 3 car garage, and a 6ft vinyl privacy fence/landscaping package. Water & HOA price TBD. Photos of similar model home. RV Gate & Pad not pictured.
$2,250,000
6114 Arthur Avenue Billings, MT 59106
- Type:
- Single Family
- Sq.Ft.:
- 6,914
- Status:
- Active
- Beds:
- 6
- Lot size:
- 1.18 Acres
- Year built:
- 2019
- Baths:
- 7.00
- MLS#:
- 345872
- Subdivision:
- Hesper Meadows
ADDITIONAL INFORMATION
Great opportunity to own this sleek and sophisticated home with a 2 bed, 1 bath apartment (great for a rental) on Billings’ West Side. This 2020 Parade of Home was built with attention to detail and lots of amenities - brick and plastered walls, rich walnut accents, exposed ductwork, soaring 22’ living area ceilings and distant views of the Beartooths. This modern masterpiece will entertain all of your senses. Four, main level bedrooms, 5 1/2 baths. An entertainer’s delight, with open concept living/dining/kitchen, home theater, game room and great flow to the 25’ x 50’ pool, complete with pool house and sunken area that can double as a swim up bar. Fully landscaped and huge, concrete driveway, a collector/hobbyist’s dream with room for approximately 12 cars in the heated and cooled garage, plus a moveable lift. About an hour away from Red Lodge Ski Area & Yellowstone National Park.
- Type:
- Single Family
- Sq.Ft.:
- 2,564
- Status:
- Active
- Beds:
- 4
- Lot size:
- 0.15 Acres
- Year built:
- 2024
- Baths:
- 4.00
- MLS#:
- 345349
- Subdivision:
- Trails West Sub
ADDITIONAL INFORMATION
This NEW Tri Level is under construction in the Trails West Subdivision. This open floor plan entails vaulted ceilings on the main level, a large kitchen with an island that will include ample storage space with quartz countertops on perimeter and island and ample lighting! The lower level has a large family room, a 4th bedroom and full bathroom for the perfect office space, or guest bedroom! The master suite features a large walk in closet and master bath with dual sinks and a 4' walk in shower. Landscaping and fencing are included in final price!
- Type:
- Single Family
- Sq.Ft.:
- 2,673
- Status:
- Active
- Beds:
- 4
- Lot size:
- 0.39 Acres
- Year built:
- 2024
- Baths:
- 3.00
- MLS#:
- 345271
- Subdivision:
- Stone Creek
ADDITIONAL INFORMATION
New construction underway on this 4 bed 3 bath home in the Stone Creek subdivision. Jump into a new build at the perfect time to add your own personal touches to this home! Huge vaulted ceilings and spacious bedrooms. High end finishes are planned throughout this home. Come check it out! Completion date August 2024. Landscaping and fencing included in the price!
- Type:
- Townhouse
- Sq.Ft.:
- 2,074
- Status:
- Active
- Beds:
- 3
- Lot size:
- 0.86 Acres
- Year built:
- 2024
- Baths:
- 3.00
- MLS#:
- 345137
- Subdivision:
- Trail Ridge Townhomes
ADDITIONAL INFORMATION
Welcome to Trail Ridge Townhomes by CB Built. This unit 2-story floorplan has 3 bed 2.5 with 2-car garage floorplans. Units include quartz countertops, LVP, Koehler plumbing fixtures, GE appliances, gas fireplaces, built-in closet systems and luxury lighting packages with must-see pantries, laundry rooms, and walk-in closets. Gas-forced air furnaces, instant hot water heaters, and AC. Open floor concept with builder attention to detail and quality sound control makes these a must-see for any buyer. Community amenities include extensive parks with a dedicated dog park, snow removal, lawn care. City water and sewer. Community is association based and Tailwind Property Management is assisting with management of the HOA. Custom options available.
- Type:
- Single Family
- Sq.Ft.:
- 5,267
- Status:
- Active
- Beds:
- 5
- Lot size:
- 0.41 Acres
- Year built:
- 2004
- Baths:
- 4.00
- MLS#:
- 30022791
ADDITIONAL INFORMATION
Welcome to this beautiful home showcasing a perfect blend of traditional style & modern comforts, in the sought-after community of Ironwood Estates. New paint carries throughout the main level & theater room, accented by gleaming hardwood floors & new carpeting. The interior is amplified with a surround sound system, which matches perfectly w/ a theater room upstairs, highlighting a wet bar. An entertainer's dream! The primary bedroom boosts a large ensuite featuring a jetted tub, shower, and walk-in closet. Downstairs the extra bedrooms make great use for a workout room, or use it as a mother-in-law suite w/ a second wet bar. Cozy up next to the gas fireplace w/ sprawling windows on a chilly evening or spend time outside in your private backyard, surrounded by mature landscaping. Location is perfect, with close proximity to hiking trails, bike paths, & parks. Don’t miss out on this one!
- Type:
- Single Family
- Sq.Ft.:
- 3,170
- Status:
- Active
- Beds:
- 4
- Lot size:
- 0.35 Acres
- Year built:
- 2012
- Baths:
- 3.00
- MLS#:
- 344681
- Subdivision:
- Augusta Ranch Estates
ADDITIONAL INFORMATION
Do you see it? The potential for evenings on the expansive back deck, taking in the views of the iconic Rimrocks framed by that big Montana sky? Do you feel it? Do you feel the warmth of a custom kitchen filled with friends gathered around quartz countertops, the stonework framed gas fireplace, and lounging int the great room with soaring 14 ft. ceilings? Do you dream it? Do you dream of nights of laughter in the theatre room with nearby wet bar? With ideal placement on a cul-de-sac in the Augusta Ranch Subdivision, this home holds the opportunity for all this and more! Large 25ft deep 3 car garage! New dishwasher, hot water heater, fridge and roof in the last year.
- Type:
- Single Family
- Sq.Ft.:
- 2,521
- Status:
- Active
- Beds:
- 4
- Lot size:
- 0.54 Acres
- Year built:
- 2024
- Baths:
- 3.00
- MLS#:
- 343861
- Subdivision:
- Mackenzie Meadows
ADDITIONAL INFORMATION
Majestic one-level, ranch style, new construction home features 11-foot plus ceilings, an open concept & a gourmet kitchen. Estimated completion date is October 2024. This new home is located on a premier lot in Mackenzie Meadows Subdivision (West Billings). A complementary extra large attached garage (16 X43) will also be built allowing for extra storage & work space. Also included is a primary bedroom w/ access to a large covered patio area as well as a primary bathroom w/ a tile shower, soaking tub, dual sinks, a large walk-in closet & safe room. The living room will stay cozy w/ a custom gas fireplace & the adjacent fourth bedroom could also function as a study or home office if needed. This smart floor plan will delight the most discerning buyers. (Updated plan to follow with extra large garage attached to this floor plan. ) Home colors will be white with brown accents.
- Type:
- Single Family
- Sq.Ft.:
- 1,843
- Status:
- Active
- Beds:
- 2
- Lot size:
- 10.72 Acres
- Year built:
- 1992
- Baths:
- 2.00
- MLS#:
- 341365
- Subdivision:
- None Certificate Of S. 1956
ADDITIONAL INFORMATION
Great opportunity! NO restrictions, you can have animals -cows, horses, donkeys, etc... LG Fenced garden. 2 big pastures. Access to Canyon Creek, could be developed. Irrigation rights. 3 garages, 2 next to house, 1 car used for chickens detached , Shop with full concrete floor. 2240 sq. ft. 2 doors to drive thru, 3 doors to walk thru. Elect is 15 ' away to the south. You can park Semi's , RV's etc.. no restrictions. Corral area for animal shelter - fenced individually. Some trees for animal shelter. Private road down to house off paved county road. 3 cisterns. Good wells in area. Lots of room up by the house to build another shop or home. House has propane heat, newer stainless appliances. 2 bed down 1 possible up in loft. 2 bathrooms. House surrounded by open deck, and one side has a roof. Small area fenced for dogs - pets. Quiet - Private area. Rustic Log Home Charm! C4D
$1,590,000
1222 Friars Head Place Billings, MT 59106
- Type:
- Single Family
- Sq.Ft.:
- 4,250
- Status:
- Active
- Beds:
- 4
- Lot size:
- 1.14 Acres
- Year built:
- 2021
- Baths:
- 4.00
- MLS#:
- 338742
- Subdivision:
- The Nines
ADDITIONAL INFORMATION
This stunning, custom-built home in The Nines subdivision boasts high-end finishes throughout. From the sleek exterior, you'll notice it sits on a large lot just over an acre, featuring irrigated landscaping, a fenced garden area, year-round trim lights, ample driveway parking, and an 8-car garage with epoxy floors. Inside, enjoy 20-foot ceilings, a gas fireplace, abundant natural light in the dining and kitchen areas. The upper level hosts a home theater and built-in bar. Additional features include a Control4 Smart Home, wine closet, main-level office, master bath with floor-to-ceiling tile, soaking tub, and gas fireplace. Plus, there's a community access to pool, fitness center, and Pickleball court, ready for enjoyment!!

Billings Real Estate
The median home value in Billings, MT is $369,900. This is higher than the county median home value of $348,400. The national median home value is $338,100. The average price of homes sold in Billings, MT is $369,900. Approximately 60.26% of Billings homes are owned, compared to 33.19% rented, while 6.55% are vacant. Billings real estate listings include condos, townhomes, and single family homes for sale. Commercial properties are also available. If you see a property you’re interested in, contact a Billings real estate agent to arrange a tour today!
Billings, Montana 59106 has a population of 115,689. Billings 59106 is more family-centric than the surrounding county with 32.3% of the households containing married families with children. The county average for households married with children is 30.97%.
The median household income in Billings, Montana 59106 is $63,608. The median household income for the surrounding county is $65,656 compared to the national median of $69,021. The median age of people living in Billings 59106 is 37.6 years.
Billings Weather
The average high temperature in July is 88.3 degrees, with an average low temperature in January of 15.8 degrees. The average rainfall is approximately 14.2 inches per year, with 46.3 inches of snow per year.
