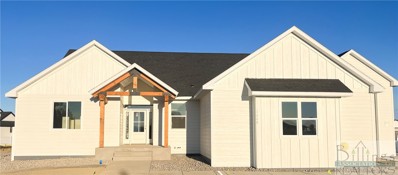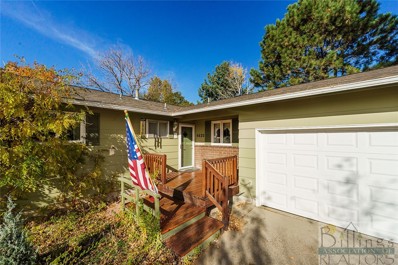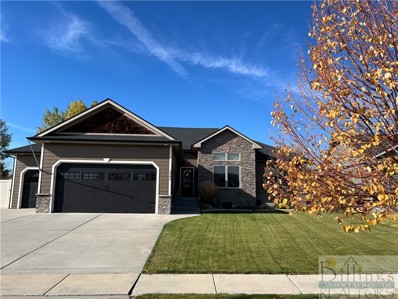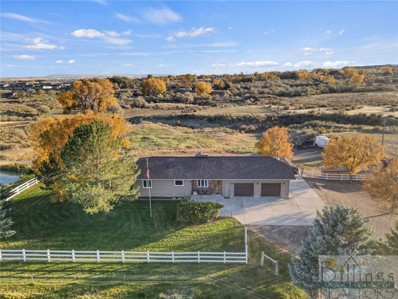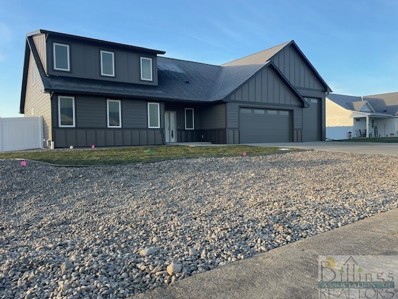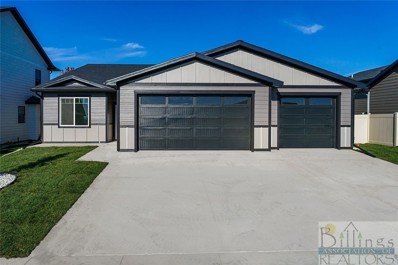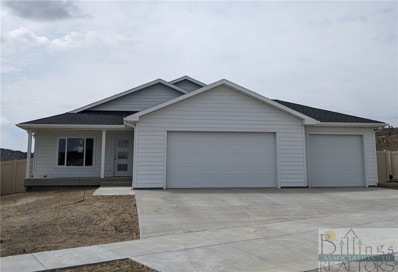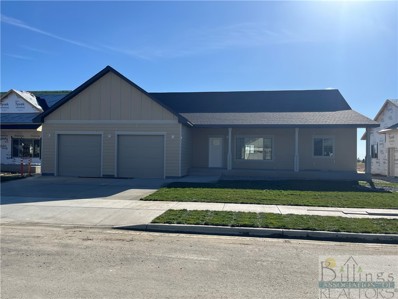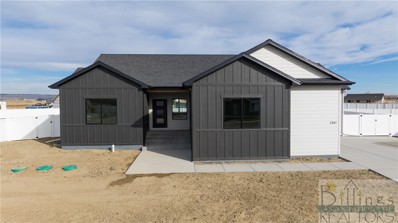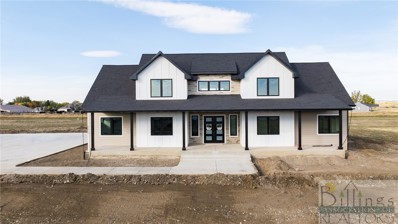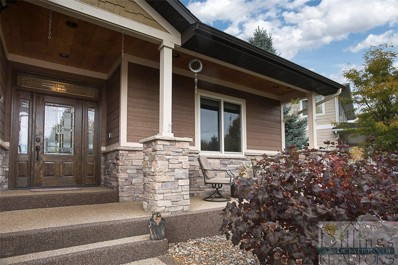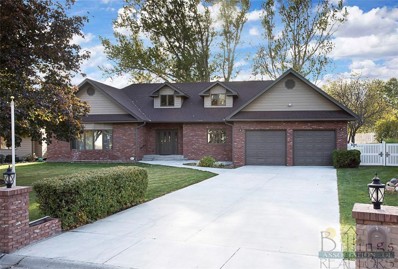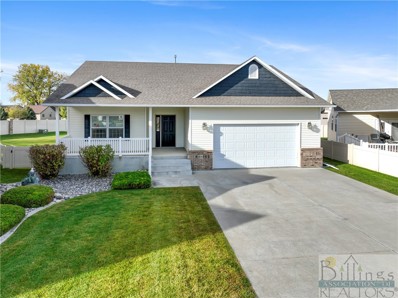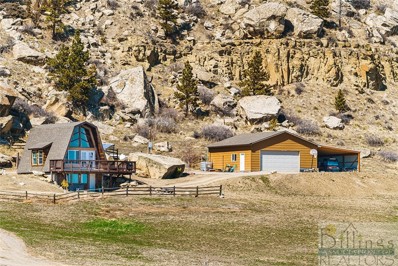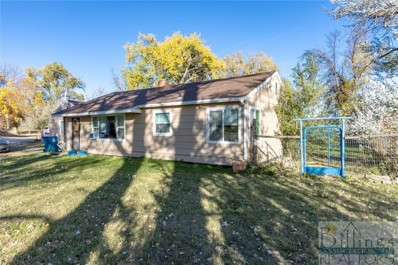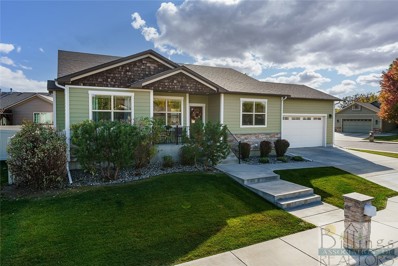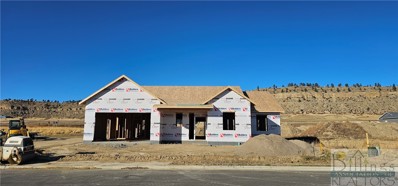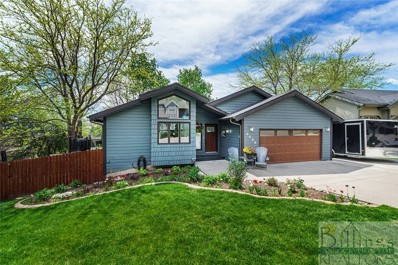Billings MT Homes for Sale
- Type:
- Townhouse
- Sq.Ft.:
- 1,398
- Status:
- Active
- Beds:
- 3
- Year built:
- 2024
- Baths:
- 2.00
- MLS#:
- 349652
- Subdivision:
- Ridgeline Townhomes
ADDITIONAL INFORMATION
Welcome to Trail Ridge Townhomes by CB Built. This unit 3 bed and 2 bath with 2-car garage floorplan. Unit include quartz countertops, LVP, Koehler plumbing fixtures, GE appliances, gas fireplaces, built-in closet systems and luxury lighting packages with must-see pantries, laundry rooms, and walk-in closets. Gas-forced air furnaces, instant hot water heaters, and AC. Open floor concept with builder attention to detail and quality sound control makes these a must-see for any buyer. Community amenities include extensive parks with a dedicated dog park, snow removal, lawn care. City water and sewer. Community is association based and Tailwind Property Management is assisting with management of the HOA. Custom options available. Pictures of of similar finished unit.
$980,000
5741 Lazy Lane Billings, MT 59106
- Type:
- Single Family
- Sq.Ft.:
- 3,220
- Status:
- Active
- Beds:
- 4
- Lot size:
- 2.04 Acres
- Year built:
- 1978
- Baths:
- 3.00
- MLS#:
- 349642
- Subdivision:
- N/a
ADDITIONAL INFORMATION
Stunning Rural Retreat on Over 2 Acres in West End Billings! Welcome to a dream home on a private lane, bordered by the serene beauty of Canyon Creek! This expansive property features over 3,200 sq ft of living space with 4 bedrooms and 3 bathrooms. It's perfect for entertaining. A vaulted living room has a tongue-and-groove ceiling. The updated kitchen has quartz counters, double ovens, and an island with a large gas cooktop. Step outside to the private oasis with in-ground heated pool & automatic cover, perfect for summer days & tranquil evenings. Abundant wildlife passing through property. The home includes a large 2-stall attached garage and a 1,000+ sq ft shop with a 14' door, offering ample storage and workspace for hobbies or projects. RV parking. Combine rural charm with convenient access to city amenities. Video of floor plan https://tour.cubi.casa/ELvX6Ujqz9n44NDF8PSYkx
- Type:
- Single Family
- Sq.Ft.:
- 3,370
- Status:
- Active
- Beds:
- 4
- Lot size:
- 0.51 Acres
- Year built:
- 2024
- Baths:
- 3.00
- MLS#:
- 349591
- Subdivision:
- Stone Creek Sub
ADDITIONAL INFORMATION
Brand new 4 bedroom 3 bathroom home new to the market! Located just 1 mile south of Elder Grove, this house is in a fast growing, prime west end neighborhood called Stone Creek. Walk through the front door to an open concept floor plan that even has everything. Master suite, big kitchen with a walk-in pantry, pocket office, great room, and guest room highlight the main level. Downstairs has a huge entertainment room with a custom dry bar, along with two more bedrooms, and an exercise/flex room. Vaulted ceilings and high end finishes throughout this home. Walk in tile shower in the master! Huge 23x40 RV Garage with 14' door. This price includes landscaping, come check it out and add your own personal touch to this beautiful house. Completion date estimated to be end of October. Pictures will be updated as house is completed.
- Type:
- Single Family
- Sq.Ft.:
- 3,196
- Status:
- Active
- Beds:
- 5
- Lot size:
- 0.25 Acres
- Year built:
- 2024
- Baths:
- 3.00
- MLS#:
- 349639
- Subdivision:
- Silver Creek Estates
ADDITIONAL INFORMATION
Stunning designer home in top west end neighborhood! Expansive, thoughtful floorplan with 10' high ceilings, huge windows, large covered deck, daylight, daylight, daylight basement! Designer finishes, quartz countertops, tile, LVP, contemporary cabinet design. Large kitchen island, pantry, main floor laundry. Landscaping and fully fenced yard is included!
- Type:
- Single Family
- Sq.Ft.:
- 3,196
- Status:
- Active
- Beds:
- 5
- Lot size:
- 0.25 Acres
- Year built:
- 2024
- Baths:
- 3.00
- MLS#:
- 349640
- Subdivision:
- Silver Creek Estates
ADDITIONAL INFORMATION
Stunning designer home in top west end neighborhood! Expansive, thoughtful floorplan with 10' high ceilings, huge windows, large covered deck, daylight, daylight, daylight basement! Designer finishes, quartz countertops, tile, LVP, contemporary cabinet design. Large kitchen island, pantry, main floor laundry. Landscaping and fully fenced yard is included!
$330,000
4633 Rimrock Road Billings, MT 59106
- Type:
- Single Family
- Sq.Ft.:
- 2,544
- Status:
- Active
- Beds:
- 3
- Lot size:
- 0.28 Acres
- Year built:
- 1973
- Baths:
- 3.00
- MLS#:
- 349630
- Subdivision:
- Lillis Heights
ADDITIONAL INFORMATION
This 3 BDR, 2 1/2 bath home has great potential. Spacious living room. Family room. Non conforming bedroom downstairs. Fenced back yard and back deck. Lots of storage. Attached 3 car garage. Washer Dryer will stay
- Type:
- Single Family
- Sq.Ft.:
- 3,420
- Status:
- Active
- Beds:
- 6
- Lot size:
- 0.21 Acres
- Year built:
- 2007
- Baths:
- 3.00
- MLS#:
- 349573
- Subdivision:
- Copper Ridge Subdivision
ADDITIONAL INFORMATION
This beautiful six-bedroom home offers three main-level bedrooms and three in the basement, along with three full bathrooms, striking vaulted ceilings, a gourmet kitchen, and a spacious family room for movie nights. Recent updates include pergo lifetime laminate flooring, carpeting in the basement, interior paint, granite countertops, light fixtures, plumbing fixtures, door hardware, kitchen backsplash, a staircase banister with cable railing, front and back landscaping, exterior paint, a new furnace, an A/C unit, and a patio cover. The living room features a stunning two-sided gas fireplace, accessible from the covered patio in the fully fenced backyard. Completing the picture is an oversized three-car garage, all within walking distance from a beautiful park. New roof in April 2024.
$1,375,000
8542 Monad Billings, MT 59106
- Type:
- Single Family
- Sq.Ft.:
- 2,464
- Status:
- Active
- Beds:
- 4
- Lot size:
- 17.2 Acres
- Year built:
- 1975
- Baths:
- 2.00
- MLS#:
- 349464
ADDITIONAL INFORMATION
This peaceful, beautiful home has it all! 17.2 irrigated acres with 3 cross fenced pastures, a private pond, Canyon Creek access, beautiful views on a secluded road and 6 miles from prime shopping. This well insulated home has top of the line Pella windows and a high efficiency wood fireplace insert. The oversized 2 car garage has been insulated and a wood stove installed to make this a comfortable man cave. Meet all your animal needs in the 30x60 barn with 3 stalls, plenty of hay storage, tack room, corral, round pen and 3 acre pasture with goat fencing. This gated property has tons of space to park all your toys and a private pond that will certainly be your own private oasis. This property has so much character and opportunity for that person looking to have property close to town and still have a quiet farm to retreat to. Feel free to ask about a complete drone tour of the property.
- Type:
- Single Family
- Sq.Ft.:
- 1,844
- Status:
- Active
- Beds:
- 3
- Lot size:
- 0.3 Acres
- Year built:
- 2024
- Baths:
- 3.00
- MLS#:
- 349445
- Subdivision:
- Still River Estates
ADDITIONAL INFORMATION
Come check out our newest design Shop House!! 1381SF garage with extra tall door for toys or lift. 3 Bedroom, 2.5 Bathroom traditional style 2 story home with a 5 stall attached garage. The Home will have a covered patio and a covered front porch. Has 9' ceiling on main, and 8' upper level. The master bedroom, Kitchen, Living, Dining and Landry are all on the main level. No steps into home. Home is ready to move in. Landscaping and fence are now complete
Open House:
Sunday, 11/24 2:30-4:00PM
- Type:
- Single Family
- Sq.Ft.:
- 1,613
- Status:
- Active
- Beds:
- 3
- Lot size:
- 0.16 Acres
- Year built:
- 2024
- Baths:
- 2.00
- MLS#:
- 349425
- Subdivision:
- Grand Peaks Sub 6th Filing
ADDITIONAL INFORMATION
New, new, new! This one level, no step entry, offers an open floor plan where the living, dining & kitchen share the open vaulted ceiling area. Living room has a sleek efficient fireplace with shiplap accent. A tv/internet connection is conveniently located above fireplace. Kitchen includes a corner pantry, island & all stainless-steel appliances including a cool retrig. which makes both crushed & craft ice (spheres) The master suite has private bath & nice sized walk-in closet. The 2nd bedroom is located next to the master while the 3rd is set apart making it great for TV/hobby room or guest bedroom. High efficiency gas forced air furnace, central air & on demand water heater. Enjoy the covered patio & fenced & landscaped yard. The 3-car garage offers extra space for all your vehicles, a classic car &/or workshop area. Pictures coming soon!
- Type:
- Single Family
- Sq.Ft.:
- 2,202
- Status:
- Active
- Beds:
- 3
- Lot size:
- 0.22 Acres
- Year built:
- 2024
- Baths:
- 2.00
- MLS#:
- 349357
- Subdivision:
- Copper Ridge
ADDITIONAL INFORMATION
Welcome home! An inviting front porch leads you into this gorgeous new construction home on the West End. As you enter through the front door you will discover an open concept living, dining, and kitchen area. The kitchen boasts ample storage, including a generous corner pantry and a spacious island. Upstairs, the primary suite features a large walk-in closet and a private bath with dual sinks. Across the hall from the primary suite, there are two additional bedrooms and one bathroom. The laundry room is confienently located in the hallway upstairs. Room to grow in the unfinished basement, finish yourself or ask builder for pricing. Bring your toys!! Spacious 3-car garage Enjoy privacy of the outdoor space with a fully fenced back yard. NOTE: Interior Photos of similar home.
- Type:
- Single Family
- Sq.Ft.:
- 1,616
- Status:
- Active
- Beds:
- 3
- Lot size:
- 0.15 Acres
- Year built:
- 2024
- Baths:
- 2.00
- MLS#:
- 349395
- Subdivision:
- Trails West Subdivision
ADDITIONAL INFORMATION
NEW ONE LEVEL in Trails West Subdivision! 60 days out of from completion, this property will come with full landscaping, and vinyl fencing. It is an open floor plan with LVP flooring in the living room, kitchen, and dining room style and type is- Lions Bambino Timber Glaze, carpet in the bedrooms. Cabinets have been ordered and will be installed momentarily. Style and type are Crown Cabinets Rimrock Line Alder Designer White in kitchen perimeter and laundry room Natural Finish in the remainder. Brushed Nickel lighting and plumbing fixtures. Interior Paint is Agreeable Gray on the walls with white trim including doors and ceilings to match the cabinets. The subdivision offers walking and biking trails throughout! HOA is $140 a year! Exterior Paint will be completed weather permitting. Taxes not yet spread. Buyer and Buyer agent to verify. Updated Photos will be attached momentarily.
- Type:
- Single Family
- Sq.Ft.:
- 3,612
- Status:
- Active
- Beds:
- 4
- Lot size:
- 0.4 Acres
- Year built:
- 2024
- Baths:
- 3.00
- MLS#:
- 349419
- Subdivision:
- Stone Creek
ADDITIONAL INFORMATION
Well laid out modern farmhouse by Branding Iron Construction with 4 bedrooms, 3 full bathrooms, two car garage and an attached RV garage. It is in the new Stone Creek Subdivision with over three acres of park, walking paths, sidewalks, and community water system. This great house has black framed Milgard windows, quartz countertops throughout, LVP flooring, gas fireplace, huge walk-in pantry, dual fuel 36” professional range, professional refrigerator, tile kitchen backsplash, and an incredible main level laundry/mudroom. It also has upscale features like hand textured walls, zoned HVAC system, & a tiled wet room with a large shower and tub in the master ensuite. The 2 car garage and RV garage are fully finished, including heating and cooling. This home is located off 64th and Neibauer, in the desirable Elder Grove School!
$1,100,000
5315 Colter Street Billings, MT 59106
Open House:
Sunday, 11/24 12:00-2:00PM
- Type:
- Single Family
- Sq.Ft.:
- 6,468
- Status:
- Active
- Beds:
- 6
- Lot size:
- 0.51 Acres
- Year built:
- 2023
- Baths:
- 5.00
- MLS#:
- 349414
- Subdivision:
- Mackenzie Meadows
ADDITIONAL INFORMATION
Check out this fully finished luxury new construction in Mackenzie Meadows. This gorgeous two- story sits on a half acre lot with underground sprinklers and a side entrance three car garage. The main level, which is open to the upstairs, is the ultimate entertaining space with a large enough kitchen island for everyone, electric fireplace, and walk out to a covered back patio. Primary suite with walk in closet, tile shower, and a separate patio door. Second bedroom and full bath located across the hall. Upstairs level has 3 more bedrooms, 1 has an en-suite, and more living space. Basement level is fully finished with a 6th bedroom, a full bath, a big family room, and a bonus room.
- Type:
- Single Family
- Sq.Ft.:
- 4,686
- Status:
- Active
- Beds:
- 5
- Lot size:
- 0.32 Acres
- Year built:
- 2004
- Baths:
- 3.00
- MLS#:
- 349406
- Subdivision:
- Rush
ADDITIONAL INFORMATION
Meticulous rancher in Rush Subdivision/Rimrock West Estates. Curb appeal and welcoming entry. Large and open kitchen hosts newer stainless steel appliances, granite counters, breakfast bar, pantry, casual dining leading to covered patio for relaxing or entertaining. Spacious master suite with spa bath, and newly remodeled tiled shower. Two add'l bedrooms, bath, powder room and laundry complete main floor. Lower level offers a large living with theater room, room for entertainment/exercise areas, two large bedrooms, bath and incredible storage room. Main level has new paint throughout. Exterior of home has also been so well kept and maintained. New roof, gutters, newly painted exterior paint. Well kept yard, trees, plants. 4 Car heated and finished garage, PLUS additional slab for RV or boat behind the double gate.
- Type:
- Single Family
- Sq.Ft.:
- 3,340
- Status:
- Active
- Beds:
- 5
- Lot size:
- 0.17 Acres
- Year built:
- 2007
- Baths:
- 3.00
- MLS#:
- 349404
- Subdivision:
- Copper Ridge
ADDITIONAL INFORMATION
Discover your peaceful retreat in this inviting 2007 ranch-style home. The open floor plan creates a spacious and welcoming atmosphere, perfect for entertaining or relaxing. The main floor boasts three bedrooms, a modern kitchen with hickory cabinets, a large island and a cozy living area. Venture downstairs to a spacious basement family room, ideal for movie nights or game days. The basement also includes two additional bedrooms, a laundry room, and a theater room area for endless entertainment possibilities. Outside is a beautifully landscaped backyard featuring a concrete patio, perfect for outdoor gatherings. The fenced yard opens up to a picturesque park, providing a serene and private setting. Don't miss this opportunity to make this charming home your own!
$599,900
2632 Country Lane Billings, MT 59106
- Type:
- Single Family
- Sq.Ft.:
- 4,448
- Status:
- Active
- Beds:
- 5
- Lot size:
- 0.44 Acres
- Year built:
- 1985
- Baths:
- 4.00
- MLS#:
- 349399
- Subdivision:
- Town And Country Estates
ADDITIONAL INFORMATION
You Cannot Beat This Location! This One-of-a-Kind, One-Owner Home is Nestled on a Mature, Tree Lined Northwest Billings Street. From the Moment You Walk In, This Impressive Yet Welcoming House Truly Feels like Home. The Main Floor Showcases a Generous Primary Suite, Convenient Office, and Front Living Room with Soaring Ceilings. The Upper Level Provides Three More Bedrooms with Ample Closet Space, Charming Architectural Roof Lines, and Guest Bathroom. Plenty of Space Downstairs with a Second Living Area, Bedroom, Bathroom, and Large Storage Area. This Beautiful Two-Story Boasts an Impeccable Exterior with New Brick, Siding, Roof, and Pella Windows. Sitting on Almost Half an Acre, the Yard Features a Huge Back Deck as Well as a Finished Workshop with Electric, Heat, and Floor Drain. Don't Miss Your Opportunity to Put Your Finishes on a Solid Home in this Coveted Neighborhood!
- Type:
- Single Family
- Sq.Ft.:
- 2,944
- Status:
- Active
- Beds:
- 4
- Year built:
- 2005
- Baths:
- 3.00
- MLS#:
- 349374
- Subdivision:
- Foxtail Patio Homes
ADDITIONAL INFORMATION
Welcome to this spacious 4-bedroom home in a desirable West End location! Upstairs, you’ll find two bedrooms, including a master suite with a private bathroom featuring dual sinks and a large walk-in closet. The large laundry room is located on the main level as you enter the house from the garage. Downstairs has 2 additional bedrooms, with a full bathroom in between. The inviting kitchen opens to the dining area, perfect for entertaining. Relax in the upstairs living room with its cozy gas fireplace, or enjoy the expansive downstairs great room. Outside, the large, landscaped, fenced yard offers plenty of space for outdoor activities, complemented by the fantastic covered back porch. With an attached 2-car heated garage and HOA coverage for lawn care and snow removal, this home is designed for comfort and convenience. Don’t miss this opportunity close to everything you need!
- Type:
- Single Family
- Sq.Ft.:
- 2,506
- Status:
- Active
- Beds:
- 4
- Lot size:
- 0.29 Acres
- Baths:
- 3.00
- MLS#:
- 349372
- Subdivision:
- Grand Peaks Subdivision
ADDITIONAL INFORMATION
Welcome home to this beautiful west end rancher. This zero threshold home is a beautiful showcase of the builders quality with upgraded features including Pella Windows, high efficiency furnace and a whole house humidifier. Large island and big pantry this beautiful kitchen has a gas range, hard surface counter tops. Welcoming Entry, Tall doors and ceilings through out the home to amplify the space, lots of natural light and custom trim work. The master bedroom has a large walk in closet and tiled shower. This new construction home is going to be ready for move in Summer 2025. *Pictures of similar floor plan finishes may differ please contact realtor for specifications.
$450,000
1946 88th St West Billings, MT 59106
- Type:
- Single Family
- Sq.Ft.:
- 1,120
- Status:
- Active
- Beds:
- 2
- Lot size:
- 11.75 Acres
- Year built:
- 1969
- Baths:
- 1.00
- MLS#:
- 349369
- Subdivision:
- Na
ADDITIONAL INFORMATION
This cozy chalet is set against a stunning natural backdrop of rimrocks with unobstructed views of the big Montana sky on almost 12 acres! The star gazers dream location! Private country living within minutes of the west end of Billings. Main floor has open floor plan including the kitchen & living room w/an island for family style eating. The loft would make a great office or an extra bedroom. The walkout lower level has 2 bedrooms, a remodeled bathroom, and walks out onto a patio with a Tuff Spa that stays. Lower level could easily be made into an owner’s suite with great views! The 32x40 shop comes heated with a wood burning stove and a sleeping area for guests. Extra covered space beside the shop for outdoor storage. This lot likely can be subdivided for additional building. Enjoy the outdoors with a game of horseshoes, hiking the rimrocks, or just sitting by the firepit.
- Type:
- Single Family
- Sq.Ft.:
- 1,520
- Status:
- Active
- Beds:
- 3
- Lot size:
- 1.01 Acres
- Year built:
- 1951
- Baths:
- 2.00
- MLS#:
- 349304
- Subdivision:
- Turkey Town Subd (24) Lot 2
ADDITIONAL INFORMATION
Charming Single-Level Home on 1 Acre in Desirable West Billings. Discover the perfect blend of country tranquility & city convenience with this beautiful single-level home, situated on a flat, usable 1-acre lot in the highly sought-after West Billings area. This serene property is surrounded by scenic farmland, providing a peaceful rural atmosphere, while being just a short drive from shopping, dining, & the new Costco. Special features include RV/Boat Parking, Electrical System Updated (2016), Roof Replaced (2015) & a Professionally Restored 4,000-Gallon Cistern (2016). This home presents an excellent investment opportunity or a comfortable forever home. This property offers the best of rural living w/ easy access to modern amenities. Don’t miss your chance to own this home in such a picturesque setting. Schedule your private tour today by contacting your trusted real estate agent!
- Type:
- Single Family
- Sq.Ft.:
- 2,506
- Status:
- Active
- Beds:
- 4
- Lot size:
- 0.29 Acres
- Baths:
- 3.00
- MLS#:
- 349365
- Subdivision:
- Grand Peaks Subdivision
ADDITIONAL INFORMATION
Welcome home to this beautiful west end rancher. This zero threshold home is a beautiful showcase of the builders quality with upgraded features including Pella Windows, high efficiency furnace and a whole house humidifier. Large island and big pantry this beautiful kitchen has a gas range, hard surface counter tops. Welcoming Entry, Tall doors and ceilings through out the home to amplify the space, lots of natural light and custom trim work. The master bedroom has a large walk in closet and tiled shower. This new construction home is going to be ready for move in Spring 2025. * Pictures are from a similar home. Pictures of similar floor plan finishes may differ please contact realtor for specifications.
$539,900
4152 Sedgwick Pl Billings, MT 59106
- Type:
- Single Family
- Sq.Ft.:
- 3,054
- Status:
- Active
- Beds:
- 5
- Lot size:
- 0.17 Acres
- Year built:
- 2012
- Baths:
- 3.00
- MLS#:
- 349339
- Subdivision:
- Legends West Sub
ADDITIONAL INFORMATION
5 Bed, 3 Bath, 3054 sq. ft. home on Westend Cul-de-sac. Fabulous new patio pergola! New hardwood floors, FR carpet, roof & gutters. Warm & inviting main floor living area w/beautiful hardwood floors & built ins. Enjoy the surround sound throughout the home in the kitchen, LR, master bedroom, FR & back patio. Custom vaulted kitchen w/pantry, granite island, soft close drawers, S/S appliances, recessed lights & tile backsplash. Dining area w/bay window & patio door. Great laundry/mud room w/cabinets, sink, coat hooks & bench. Washer & dryer stay. Master suite w/walk-in closet & private bath. The spacious lower-level FR w/wet bar is wired for a home theatre system for front & rear speakers. Covered patio w/recessed lighting. Security system w/interior sensors. Radon mitigation system. Double attached garage is insulated & sheet rocked. Covered front porch.
$507,000
7011 Copper Bend Billings, MT 59106
Open House:
Sunday, 11/24 2:00-4:00PM
- Type:
- Single Family
- Sq.Ft.:
- 2,053
- Status:
- Active
- Beds:
- 3
- Lot size:
- 0.18 Acres
- Year built:
- 2024
- Baths:
- 2.00
- MLS#:
- 349337
- Subdivision:
- Copper Ridge Sub 8th Fil (22)
ADDITIONAL INFORMATION
Your dream home awaits! Our Iron Plan is a stunning single level home that offers a spacious and well-designed layout, perfect for Montana Living. As you step inside the home through the inviting covered porch and grand interior door you are greeted by 9-foot ceilings, beautiful LVP flooring, quartz countertops & stainless steel appliances. The primary suite is the highlight of this floorplan, offering a spacious bedroom with plenty of natural light. The primary en-suite bathroom features two sinks, a walk-in shower & a generous walk-in closet that provides a luxurious and functional space. Walking trails, Phipps Park and shopping nearby. 1 year builder warranty. 2-10 structural warranty. Experience endless possibilities with Williams Homes. Plus, take advantage of our exclusive 5K builder Incentive when you choose our preferred lender GWHL. (Pictures are of similar home only).
$565,000
4456 Laredo Place Billings, MT 59106
- Type:
- Single Family
- Sq.Ft.:
- 2,746
- Status:
- Active
- Beds:
- 5
- Lot size:
- 0.23 Acres
- Year built:
- 1987
- Baths:
- 3.00
- MLS#:
- 349334
- Subdivision:
- Hypark
ADDITIONAL INFORMATION
Spacious, updated home with rim views welcomes you with manicured yard. Step inside to the vaulted kitchen and dining room offering granite counters, oversized island/breakfast bar, window seat, pantry and patio door leading to 3 level Trex deck ideal for entertaining or relaxing. Main level living room with gas fireplace and built-ins. Roomy primary suite includes a large walk-in closet, soaking tub, and tiled double shower. Second bedroom and full bath with skylight complete the main level. The lower-level large living room with gas fireplace walks out to lowest deck and backyard. Three bedrooms (one non-egress), bathroom, recently updated laundry room and hidden behind a bookshelf door is an office! Workshop/storage space (approximately 10*20). Two-car attached garage plus RV parking, fenced yard with storage shed. Miles of trails under the rims are accessible just across the street.
Billings Real Estate
The median home value in Billings, MT is $369,900. This is higher than the county median home value of $348,400. The national median home value is $338,100. The average price of homes sold in Billings, MT is $369,900. Approximately 60.26% of Billings homes are owned, compared to 33.19% rented, while 6.55% are vacant. Billings real estate listings include condos, townhomes, and single family homes for sale. Commercial properties are also available. If you see a property you’re interested in, contact a Billings real estate agent to arrange a tour today!
Billings, Montana 59106 has a population of 115,689. Billings 59106 is more family-centric than the surrounding county with 32.3% of the households containing married families with children. The county average for households married with children is 30.97%.
The median household income in Billings, Montana 59106 is $63,608. The median household income for the surrounding county is $65,656 compared to the national median of $69,021. The median age of people living in Billings 59106 is 37.6 years.
Billings Weather
The average high temperature in July is 88.3 degrees, with an average low temperature in January of 15.8 degrees. The average rainfall is approximately 14.2 inches per year, with 46.3 inches of snow per year.


