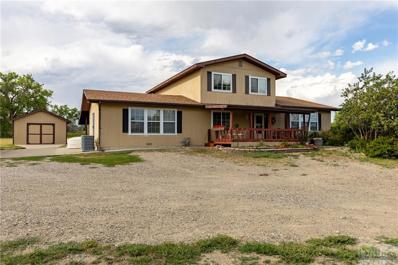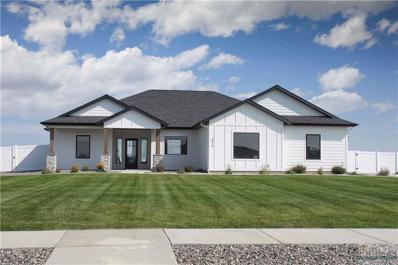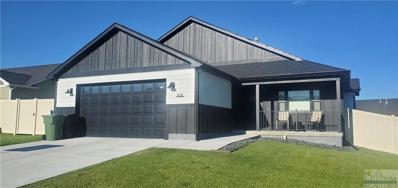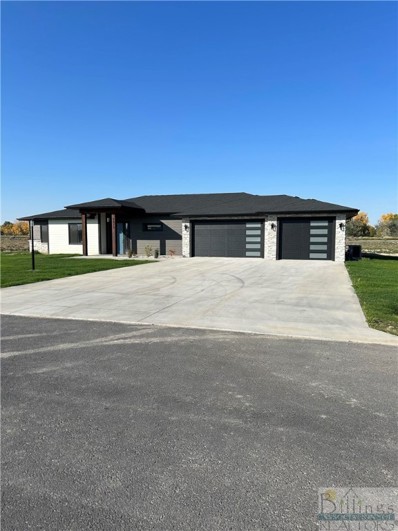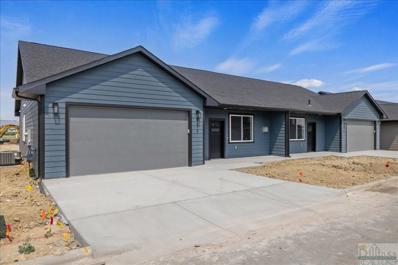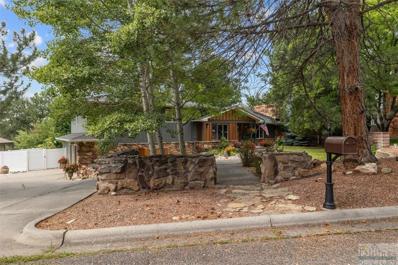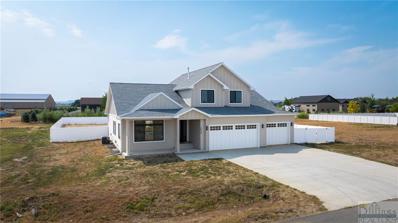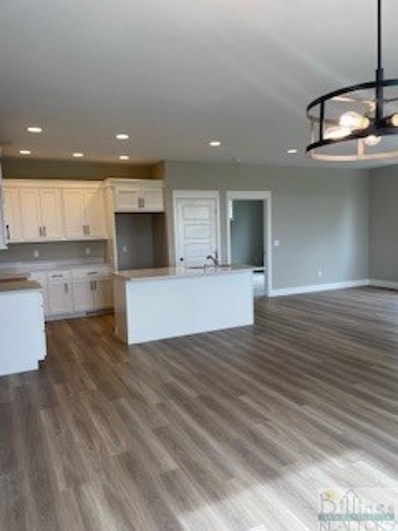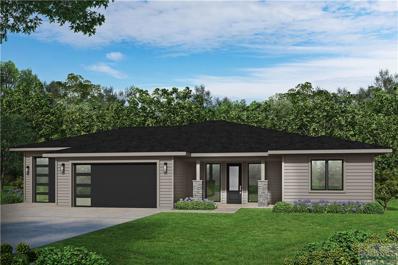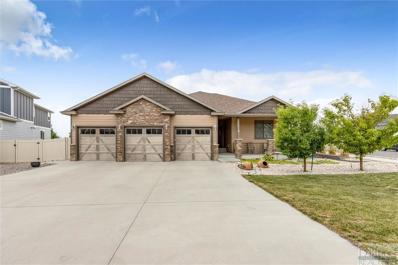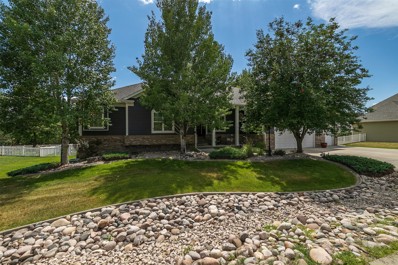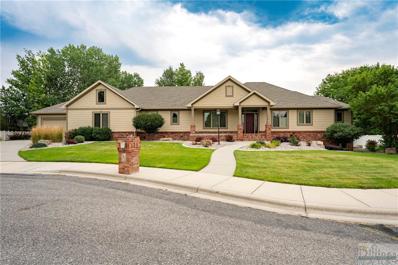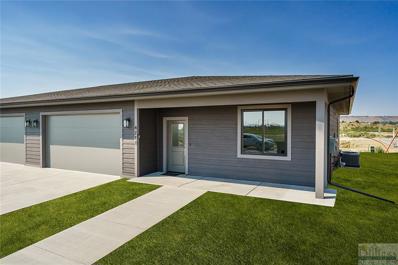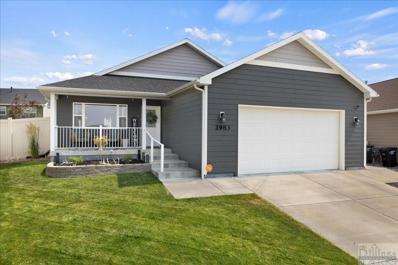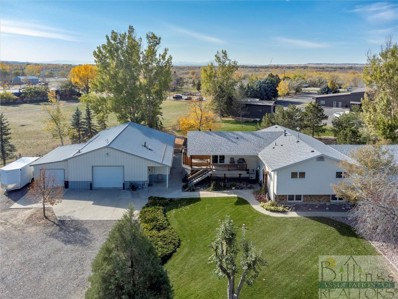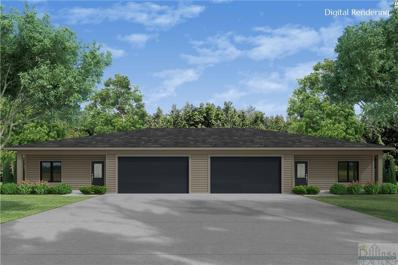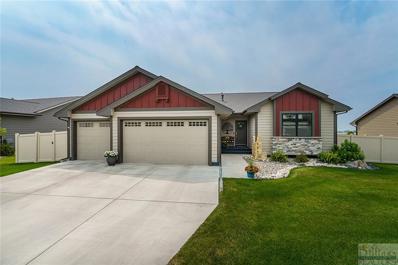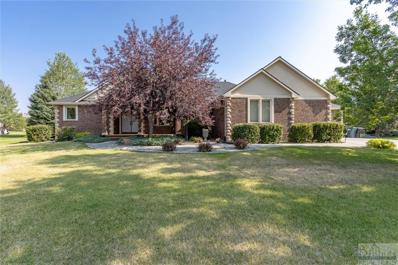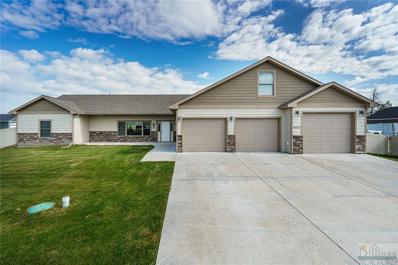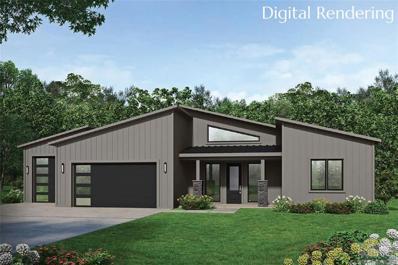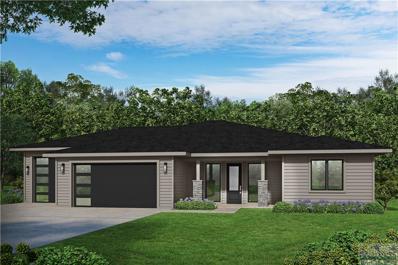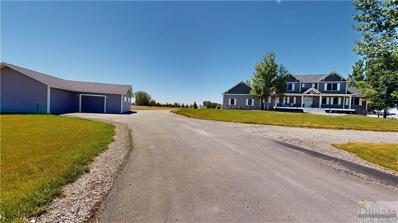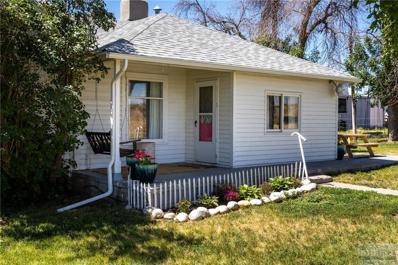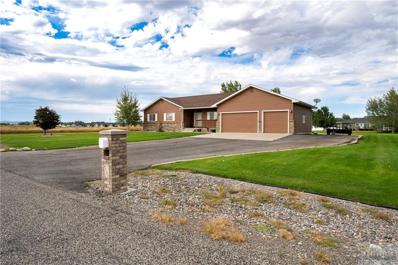Billings MT Homes for Sale
- Type:
- Single Family
- Sq.Ft.:
- 2,916
- Status:
- Active
- Beds:
- 5
- Lot size:
- 3.7 Acres
- Year built:
- 1978
- Baths:
- 3.00
- MLS#:
- 348250
- Subdivision:
- Plenty Coup Subs 2nd F
ADDITIONAL INFORMATION
Here it is! This property has it all... acreage, sqft, XL garage, privacy and a guest house!! Nestled on 3.7 acres, this one owner home boasts nearly 3,000sqft of living space. The 30x32 detached garage is perfect for multiple vehicles, storage, a workshop, or a combination of them all. If you need more storage, the 16x16 shed will take care of that. The charming guest house provides extra accommodations for visitors, or could be transformed into a home office or studio. The acreage is enhanced by an efficient underground sprinkler system that is fed by community ditch rights. Your morning coffee just got an upgrade! The covered back deck over looking the expansive green lawn is perfect for sipping your coffee and preparing for the day. New flooring on the main floor in the spring of '24 gives the perfect start to making this home your own!
- Type:
- Single Family
- Sq.Ft.:
- 1,921
- Status:
- Active
- Beds:
- 3
- Lot size:
- 0.55 Acres
- Year built:
- 2023
- Baths:
- 2.00
- MLS#:
- 347909
- Subdivision:
- Stone Creek
ADDITIONAL INFORMATION
Welcome to this stunning, single-level home where charm meets practicality. The master suite is a true retreat, featuring dual sinks and a convenient laundry area that connects directly to the master closet. The kitchen is bright and elegantly designed, with a beautiful white tile backsplash and a gourmet 6-burner gas stove. Don’t overlook the spacious pantry, perfect for keeping everything neatly organized. For added space and privacy, the master bedroom is situated on one side of the home, while the other bedrooms are on the opposite side. Large windows and hand-textured, high ceilings flood this home with natural light. The two bedrooms have large, deep closets to allow for plenty of storage. The garage is fully finished and is a generously sized 2-car garage. This home is an absolute gem!
- Type:
- Single Family
- Sq.Ft.:
- 2,970
- Status:
- Active
- Beds:
- 4
- Lot size:
- 0.19 Acres
- Year built:
- 2021
- Baths:
- 3.00
- MLS#:
- 348151
- Subdivision:
- Copper Ridge 7th Filing
ADDITIONAL INFORMATION
Large beautiful west end home. Bob Pentecost 2021 construction. Dearborn Plan with additional unfinished basement for AV Room, Bar, whatever! Open floor plan on the main level with living, dining and kitchen all open with vaulted ceiling and recessed lighting. Upper level has master, master bath, two bedrooms, bath and laundry. Lower level has one finished bedroom, two unfinished bedrooms, bath, storage and mechanical. This home has an additional basement that most of these homes do not have. This level is unfinished at this time. Two car garage. Yard is established with fence and underground sprinklers. Home has Helical Piers. See attached forms for information. Square footage per builder information. Buyer and agent to verify all information. Owners are family members of broker. Area per builder. Buyer and agent to verify.
- Type:
- Single Family
- Sq.Ft.:
- 2,500
- Status:
- Active
- Beds:
- 4
- Lot size:
- 0.63 Acres
- Year built:
- 2024
- Baths:
- 3.00
- MLS#:
- 348067
- Subdivision:
- Onyx Pointe Subdivision
ADDITIONAL INFORMATION
Welcome to this stunning 4-bed, 2.5-bath home situated on a spacious .63-acre lot. This home seamlessly blends luxury & functionality with its high-end features and thoughtful design. The kitchen is equipped with granite countertops, a 36” Kucht range, and a hidden pantry, offering both style and practicality. The open floor plan ensures that the kitchen flows effortlessly into the living areas, perfect for entertaining. The master suite is a true retreat, featuring a curbless shower for a sleek, modern look, along with separate 5’ vanities that offer plenty of space. You’ll also appreciate the convenience and efficiency of a tankless water heater. Throughout the home, the beautiful knotty alder doors add warmth and character, complemented by 10x10 rough-cut posts at the front and back entrances, providing a striking rustic appeal.
- Type:
- Townhouse
- Sq.Ft.:
- 1,436
- Status:
- Active
- Beds:
- 3
- Year built:
- 2024
- Baths:
- 2.00
- MLS#:
- 348068
- Subdivision:
- Ridgeline Townhomes
ADDITIONAL INFORMATION
Welcome to Trail Ridge Townhomes by CB Built. This unit 3 bed and 2 bath with 2-car garage floorplan. Unit include quartz countertops, LVP, Koehler plumbing fixtures, GE appliances, gas fireplaces, built-in closet systems and luxury lighting packages with must-see pantries, laundry rooms, and walk-in closets. Gas-forced air furnaces, instant hot water heaters, and AC. Open floor concept with builder attention to detail and quality sound control makes these a must-see for any buyer. Community amenities include extensive parks with a dedicated dog park, snow removal, lawn care. City water and sewer. Community is association based and Tailwind Property Management is assisting with management of the HOA. Custom options available.
- Type:
- Single Family
- Sq.Ft.:
- 3,616
- Status:
- Active
- Beds:
- 4
- Lot size:
- 0.36 Acres
- Year built:
- 1976
- Baths:
- 3.00
- MLS#:
- 348045
- Subdivision:
- Yellowstone Club Estates
ADDITIONAL INFORMATION
Experience your own private sanctuary in the Yellowstone Country Club. Large, sunken living room with box beam accents and large picture window. Well-appointed kitchen with bay window and recessed lights adjoins the formal dining area and casual dining space opening to the new, maintenance free deck with Fortress railing. Main floor office with built-in bookshelves in addition to a large, lower-level bonus/hobby room with daylight windows, cabinets and extensive counterspace. The backyard is surrounded with mature trees creating privacy for the deck and two patio spaces ideal for outdoor entertainment. This home is in exceptional condition with true pride of ownership.
- Type:
- Single Family
- Sq.Ft.:
- 3,840
- Status:
- Active
- Beds:
- 4
- Lot size:
- 0.48 Acres
- Year built:
- 2022
- Baths:
- 3.00
- MLS#:
- 348036
- Subdivision:
- Mackenzie Meadows
ADDITIONAL INFORMATION
Bruechert Custom Home (BCH) new construction in Mackenzie Meadows, near 56th and Neibauer. Bringing back ever so popular 4-level style home with primary bedroom, 2 additional bedrooms, and laundry room on upper. Main level has a front dining room or could be used as an office, large living room, and a kitchen with an eating area. Lower level has a family room with a gas fireplace and a patio door. Also on the lower level is the garage access, mud room, 4th bedroom and bathroom. Basement is unfinished, with room for additional living spaces, bedrooms, and a bathroom. 3 car attached garage on .477 acres. Seller has also installed a 6’ white vinyl fence.
- Type:
- Single Family
- Sq.Ft.:
- 3,060
- Status:
- Active
- Beds:
- 3
- Lot size:
- 0.14 Acres
- Year built:
- 2024
- Baths:
- 3.00
- MLS#:
- 348018
- Subdivision:
- Falcon Ridge Estates
ADDITIONAL INFORMATION
Just listed 2024 new home in a sought-after area. Beautiful new priced to sell. 3 bedrooms,3 baths with an open floor plan. Fireplace. Large kitchen and dining room. The kitchen features beautiful white cabinets with quartz tops. Gas stove, microwave, large pantry. A 4th bedroom can easily be added in basement. Quiet area with walking trails, bike trails, parks. Close to shopping. The home is piered by geo structures. For more information text or call Linda 406-670-5569 listing agent.
- Type:
- Single Family
- Sq.Ft.:
- 2,002
- Status:
- Active
- Beds:
- 3
- Lot size:
- 0.29 Acres
- Baths:
- 2.00
- MLS#:
- 347930
- Subdivision:
- Grand Peaks Subdivision
ADDITIONAL INFORMATION
Welcome home to this beautiful west end rancher! This zero threshold home is being built with attention to detail. Quality features including Pella Windows, high efficiency furnace and a whole house humidifier. Large island and big pantry this beautiful kitchen has a gas range, hard surface countertops. Tall doors and ceilings through out the house to amplify the space, lots of natural light and a gas fireplace. The master bedroom has separate access to the covered patio as well as a large walk in closet and tiled shower. This new construction home is going to be ready for move in Spring 2025. Pictures of Similar home. Pictures of similar floor plan finishes may differ please contact realtor for specifications.
- Type:
- Single Family
- Sq.Ft.:
- 2,380
- Status:
- Active
- Beds:
- 3
- Lot size:
- 0.25 Acres
- Year built:
- 2024
- Baths:
- 3.00
- MLS#:
- 347893
- Subdivision:
- Silver Creek Estates
ADDITIONAL INFORMATION
New Construction by Michael Christensen Homes in desirable Silver Creek Estates. This Modern single level home has 3 Bedrooms, 2 ½ bath, 3 car oversized garage with one being an RV garage. Quartz countertops in kitchen and bathrooms along with a combination of tile, laminate and carpet flooring. Open concept with 9’ ceilings and gas fireplace. Large windows thru home. Walk-in pantry. Patio door leading to the inviting covered patio with built in gas fireplace. 2-10 Warranty provided by builder. Interior photos of similar home.
- Type:
- Single Family
- Sq.Ft.:
- 3,488
- Status:
- Active
- Beds:
- 5
- Lot size:
- 0.35 Acres
- Year built:
- 2014
- Baths:
- 3.00
- MLS#:
- 347877
- Subdivision:
- Reflections At Copper Ridge
ADDITIONAL INFORMATION
Gorgeous 5 bedroom/3 bath home in Northwest Billings on large corner lot is a dream for entertaining. Main floor has open great room with gas fireplace, kitchen with large island, quartz counters, gas range and generous pantry. Master suite boasts spa-like walk-in shower, tub, roomy double sink vanity, and great storage. Enjoy the basement wet bar with room for 3-4 stools, plenty of storage, sink, and Corian counters. Huge fenced, backyard has patio, gazebo and free-standing hammock to relax in, surrounded by low maintenance "zero-scaped" landscaping and has a year-round green with turf. Large double gate to backyard for RV or boat parking.
- Type:
- Single Family
- Sq.Ft.:
- 4,318
- Status:
- Active
- Beds:
- 5
- Lot size:
- 0.34 Acres
- Year built:
- 2003
- Baths:
- 4.00
- MLS#:
- 30031752
- Subdivision:
- IRONWOOD ESTATES SUBD
ADDITIONAL INFORMATION
Step into this stunning 5-bedroom, 3.5-bath home nestled in Ironwood. This residence offers ample space and comfort throughout 4,318 sq ft. Enter through the grand foyer and be welcomed by vibrant natural light. The main level offers an expansive living area, perfect for entertaining guests or enjoying quiet evenings at home after a long day. Escape to the lower level, where entertainment awaits in the well-appointed media room, providing endless hours of enjoyment for movie nights or gaming sessions. With a 3-car attached garage, parking is never an issue, and the additional storage space ensures organization and convenience. Outside, you will discover the beautiful landscaped backyard, complete with a deck & patio. Don't miss the opportunity to make this exquisite home yours. Info deemed reliable but not guaranteed. Buyer/buyer agent to verify.
$810,000
2341 Quail Court Billings, MT 59106
- Type:
- Single Family
- Sq.Ft.:
- 4,996
- Status:
- Active
- Beds:
- 5
- Lot size:
- 0.37 Acres
- Year built:
- 2004
- Baths:
- 4.00
- MLS#:
- 347864
- Subdivision:
- Rimrock West Estates Sub 4th
ADDITIONAL INFORMATION
Come check out this one owner, meticulously maintained and well cared for, Jeff Junkert custom built ranch style home in Rimrock West Estates. Located on a cul-de-sac, this 4996 sq. ft. home offers a master suite, guest master suite, office, family room with a gas fireplace, formal dining and laundry room all on the main floor. The basement has 3 more bedrooms, 2 gas fireplaces and tons of storage. Spend your evenings watching the sunset on the covered front porch or enjoy time on the partially covered back patio overlooking the beautifully landscaped yard.
- Type:
- Townhouse
- Sq.Ft.:
- 1,547
- Status:
- Active
- Beds:
- 3
- Year built:
- 2024
- Baths:
- 2.00
- MLS#:
- 347839
- Subdivision:
- Ridgeline
ADDITIONAL INFORMATION
Welcome to Ridgeline Townhomes situated in convenient West end location of 48th and King Ave. Features 3 Bdr, 2 Bath. Quartz countertops in kitchen and bathrooms. LVP flooring, electric fireplace. Open floor plan and covered back patio. Community amenities include extensive parks and designated dog park, exterior maintenance, snow removal, lawn care, city water and sewer. Community is association based and Tailwind Property Management is assisting with management of the HOA. More units are under construction and upgrades are an option. Photo rendering of similar home. Exterior color TBD.
- Type:
- Single Family
- Sq.Ft.:
- 1,432
- Status:
- Active
- Beds:
- 3
- Lot size:
- 0.16 Acres
- Year built:
- 2017
- Baths:
- 2.00
- MLS#:
- 347838
- Subdivision:
- Copper Ridge
ADDITIONAL INFORMATION
Huge price drop! Darling one level home located in Copper Ridge, Bilings West End. 3 Bedrooms, 2 Baths. Updated Paint, Light Fixtures, and trim accents throughout- just love the custom touch! 2 Car garage, Fenced yard with sprinkler system. Very well cared for. Storage in the garage. This home will not last long, call your agent for a showing today!
$750,000
3918 Temple Place Billings, MT 59106
- Type:
- Single Family
- Sq.Ft.:
- 3,516
- Status:
- Active
- Beds:
- 5
- Lot size:
- 1.09 Acres
- Year built:
- 1982
- Baths:
- 3.00
- MLS#:
- 347820
- Subdivision:
- Temple Estates
ADDITIONAL INFORMATION
Situated on a 1+ acre cul-de-sac on the edge of the West End, you will find a home that offers an abundance of beautiful custom features, spacious bedrooms & a 2300 sq.ft. shop. Inside, a wide entry leads to the upper level & includes 3 beds, 2 full baths, living room & laundry. You will love the expansive kitchen & dining adorned w/custom maple cabinetry, quartz, large island, pantry & cozy sitting area w/gas stove. Primary bed boasts a large closet w/custom barn door & bath w/beautiful tiled shower. Walk-out lower level features a full 2nd kitchen w/custom cabinetry, family room, full bath & 2 beds. Bonus room w/heating/cooling offers many possibilities! Outside, this property showcases an array of landscaping, covered deck, fire pit, gardening shed & fenced area. Truly, a must-see property!
- Type:
- Townhouse
- Sq.Ft.:
- 1,547
- Status:
- Active
- Beds:
- 3
- Year built:
- 2024
- Baths:
- 2.00
- MLS#:
- 347807
- Subdivision:
- Ridgeline
ADDITIONAL INFORMATION
Welcome to Ridgeline Townhomes situated in convenient West end location of 48th and King Ave. Features 3 Bdr, 2 Bath. Quartz countertops in kitchen and bathrooms. LVP flooring, electric fireplace. Open floor plan and covered back patio. Community amenities include extensive parks and designated dog park, exterior maintenance, snow removal, lawn care, city water and sewer. Community is association based and Tailwind Property Management is assisting with management of the HOA. More units are under construction and upgrades are an option. Photo rendering of similar home. Exterior color TBD.
- Type:
- Single Family
- Sq.Ft.:
- 3,107
- Status:
- Active
- Beds:
- 4
- Lot size:
- 0.23 Acres
- Year built:
- 2016
- Baths:
- 3.00
- MLS#:
- 347754
- Subdivision:
- Silver Creek Estates
ADDITIONAL INFORMATION
Remarkable 4 Bed, 3 bath 3107 Sq. Ft. home in Silver Creek Estates. Front entry w/hardwood floors leads you into the open main living area w/hardwood floors, vaulted ceilings and recessed lighting. Beautiful kitchen w/soft close drawers, gas stove and solid surface countertops. The Living Room has corner gas fireplace w/tile surround, wood mantel and custom plantation style shutters. Matching custom rolling barn door plantation shutter on patio door. The spacious master suite has trayed ceiling and private bath w/double sinks, tile shower, soft close drawers & walk-in closet. Main floor laundry w/sink and cupboards. The lower level has ample space featuring family room, 2 additional bedrooms, full bath and large unfinished area for plenty of storage or future expansion for possible bonus room. Attached heated triple garage. Patio area w/privacy screen & hot tub that stays.
$725,000
3965 Woodcreek Billings, MT 59106
- Type:
- Single Family
- Sq.Ft.:
- 3,860
- Status:
- Active
- Beds:
- 5
- Lot size:
- 0.37 Acres
- Year built:
- 2005
- Baths:
- 4.00
- MLS#:
- 347596
- Subdivision:
- Ironwood Estates
ADDITIONAL INFORMATION
Welcome to a home designed for multi-generational comfort and luxury. Located on the main floor, you'll find two primary suites, each featuring double sinks and jetted tubs. Vaulted ceilings encompass the living room, dining area, and kitchen, creating a spacious and inviting atmosphere. Both the front and back patios are elegantly covered with decorative pebble finishes, adorned with mature trees they provides ample privacy from neighbors. For pet lovers, a buried Dogwatch fence ensures safety and freedom. The four-car garage is not just for storage—it features a durable garage floor coating. Downstairs, the lower level accommodates three additional bedrooms and a full bath, along with a living room ideal for relaxation. A dedicated computer gaming room awaits enthusiasts, complete with built-in shelving and a convenient wet bar for refreshments and entertainment.
- Type:
- Single Family
- Sq.Ft.:
- 2,413
- Status:
- Active
- Beds:
- 3
- Lot size:
- 1.19 Acres
- Year built:
- 2017
- Baths:
- 2.00
- MLS#:
- 347445
- Subdivision:
- Fire Rock
ADDITIONAL INFORMATION
3 Bed, 2 bath 2413 Sq. ft. zero entry home on 1.19 acre cul-de-sac westend lot. Enjoy the country setting yet still close to all of the conveniences of town. Open floor plan w/vaulted ceilings and an upper-level family/bonus room that could be 4th bedroom or office. Large, covered patio. Heated, insulated & sheet rocked triple attached garage. HOA fee $350/yr. for road snow removal & maintenance. Irrigation Waters Users fee $650/yr.
- Type:
- Single Family
- Sq.Ft.:
- 2,380
- Status:
- Active
- Beds:
- 3
- Lot size:
- 0.25 Acres
- Year built:
- 2024
- Baths:
- 3.00
- MLS#:
- 347433
- Subdivision:
- Silver Creek Estates
ADDITIONAL INFORMATION
New Construction by Michael Christensen Homes in desirable Silver Creek Estates. This contemporary single level home has 3 Bedrooms, 2 ½ bath, 3 car oversized garage with one being an RV garage. Quartz countertops in kitchen and bathrooms along with a combination of tile, laminate and carpet flooring. Open concept with 9’ ceilings and gas fireplace. Large windows thru home. Walk-in pantry. Patio door leading to the inviting covered patio with built in gas fireplace. 2-10 Warranty provided by builder. Interior photos of similar home.
- Type:
- Single Family
- Sq.Ft.:
- 2,380
- Status:
- Active
- Beds:
- 3
- Lot size:
- 0.25 Acres
- Year built:
- 2024
- Baths:
- 3.00
- MLS#:
- 347422
- Subdivision:
- Silver Creek Estates
ADDITIONAL INFORMATION
New Construction by Michael Christensen Homes in desirable Silver Creek Estates. This Modern single level home has 3 Bedrooms, 2 ½ bath, 3 car oversized garage with one being an RV garage. Quartz countertops in kitchen and bathrooms along with a combination of tile, laminate and carpet flooring. Open concept with 9’ ceilings and gas fireplace. Large windows thru home. Walk-in pantry. Patio door leading to the inviting covered patio with built in gas fireplace. 2-10 Warranty provided by builder. Interior photos of similar home.
$1,585,000
5630 Woodgate Drive Billings, MT 59106
- Type:
- Single Family
- Sq.Ft.:
- 5,336
- Status:
- Active
- Beds:
- 7
- Lot size:
- 6 Acres
- Year built:
- 2004
- Baths:
- 6.00
- MLS#:
- 347331
- Subdivision:
- Woodgate Estates Subd
ADDITIONAL INFORMATION
Welcome to 5630 Woodgate Drive, on 6 acres. The interior of this property has been completely updated with exceptional finishes. Boasting 7 bedrooms, including a primary bedroom ensuite on each level (3 primary ensuites). 5 full bathrooms & 1 half bathroom. Featuring a brand new gorgeous kitchen with an abundance of light, beverage fridge, pot filler, & Monogram appliances. Kohler plumbing finishes. Spectacular tile feature walls complete the kitchen & continue into the impeccable laundry room. The finished basement features 9 foot ceilings, a kitchenette complete with a full size fridge & plenty of cabinet space, & private exterior entry. Dual furnaces, tankless hot water, humidifier, whole house osmosis system, 2 wells, ~1750 sqft shop, finished 3 car garage with heat.
$550,000
3714 S 64th St W Billings, MT 59106
- Type:
- Single Family
- Sq.Ft.:
- 1,896
- Status:
- Active
- Beds:
- 3
- Lot size:
- 4.87 Acres
- Year built:
- 1910
- Baths:
- 1.00
- MLS#:
- 347227
- Subdivision:
- Na
ADDITIONAL INFORMATION
Welcome to your charming farmhouse nestled on nearly 5 acres(+/-) of picturesque land w/no restrictions & well water! This 3-bed, 1-bath home offers a unique opportunity to enjoy the expansive space, no neighbors in sight & still being just a short drive from the city. The home boasts a large kitchen w/lots of cabinet space & separate dining area. A cozy fireplace w/a rock accent wall adds character to the living area. The master bedroom is generously sized & includes a bonus area. What truly sets this property apart is its beautiful land, complete w/ barns & multiple outbuildings, ideal for animals, tools, or tractors. Enjoy peaceful country living w/unparalleled privacy, as the property is bordered by state-owned & industrial land. Note an appointment is required. Please no drive-bys or stops at the property.
$785,000
4185 Obie Lane Billings, MT 59106
- Type:
- Single Family
- Sq.Ft.:
- 3,756
- Status:
- Active
- Beds:
- 6
- Lot size:
- 1 Acres
- Year built:
- 2002
- Baths:
- 4.00
- MLS#:
- 347221
- Subdivision:
- Bell Estates, 2nd
ADDITIONAL INFORMATION
This expansive west-end rancher boasts a large primary suite featuring a walk-in closet & relaxing jetted tub, along w/the convenience of first-floor laundry & a generously-sized pantry. The open kitchen shines w/quartz countertops, perfect for preparing meals & hosting friends & family. On the lower level, you'll find 3 more bedrooms w/egress windows, a versatile bonus room, & a massive family room ideal for movie nights or game days. Ample storage space ensures there's a place for everything, keeping your home tidy & organized. Recent updates including fresh paint inside & out, new flooring, & a modern furnace ensure comfort & style throughout. Nestled on a secluded 1-acre lot, this home offers the perfect blend of privacy & convenience. Ready to make memories in a home that has it all? Schedule a tour today & imagine your life unfolding in this spacious & beautifully updated rancher!

Billings Real Estate
The median home value in Billings, MT is $369,900. This is higher than the county median home value of $348,400. The national median home value is $338,100. The average price of homes sold in Billings, MT is $369,900. Approximately 60.26% of Billings homes are owned, compared to 33.19% rented, while 6.55% are vacant. Billings real estate listings include condos, townhomes, and single family homes for sale. Commercial properties are also available. If you see a property you’re interested in, contact a Billings real estate agent to arrange a tour today!
Billings, Montana 59106 has a population of 115,689. Billings 59106 is more family-centric than the surrounding county with 32.3% of the households containing married families with children. The county average for households married with children is 30.97%.
The median household income in Billings, Montana 59106 is $63,608. The median household income for the surrounding county is $65,656 compared to the national median of $69,021. The median age of people living in Billings 59106 is 37.6 years.
Billings Weather
The average high temperature in July is 88.3 degrees, with an average low temperature in January of 15.8 degrees. The average rainfall is approximately 14.2 inches per year, with 46.3 inches of snow per year.
